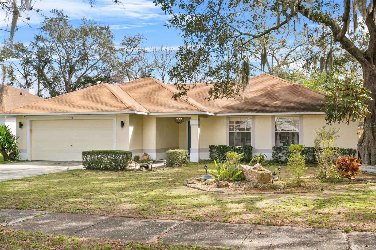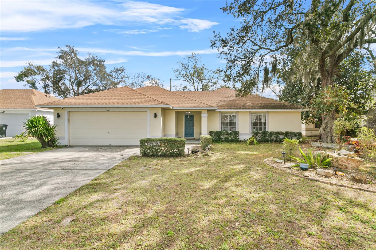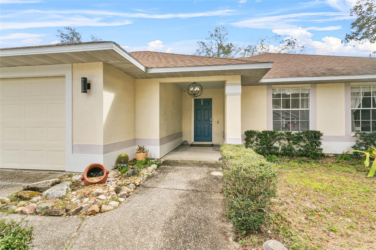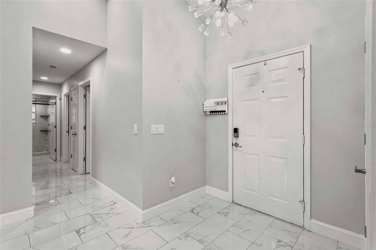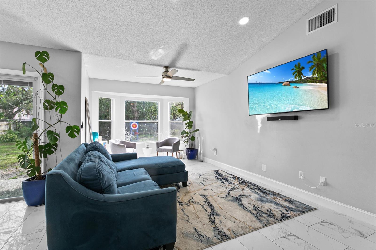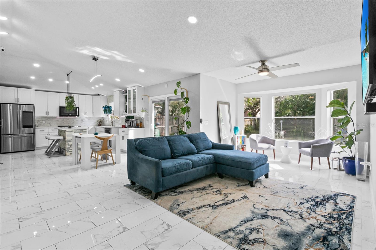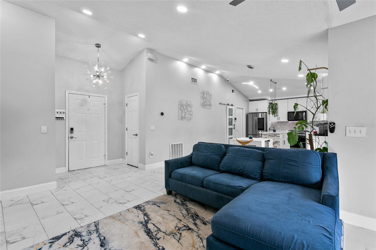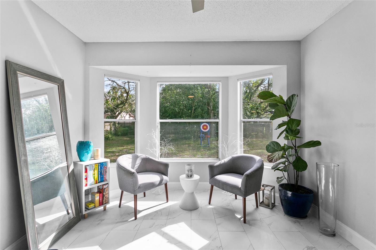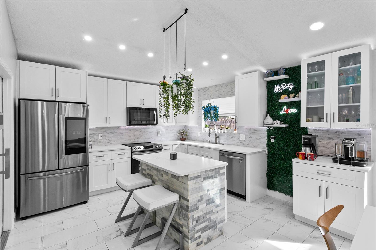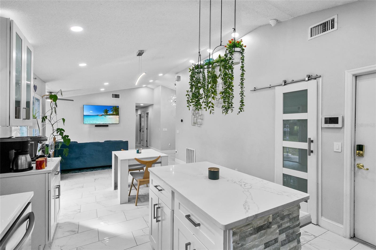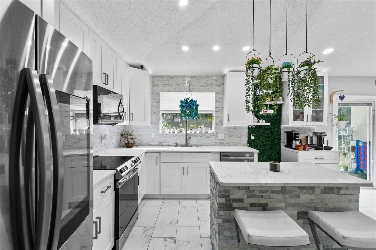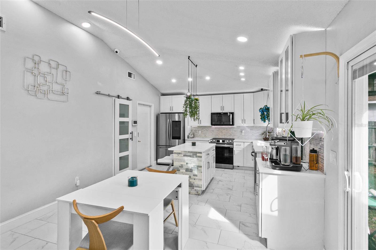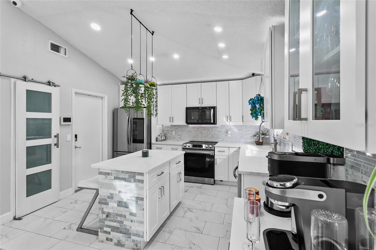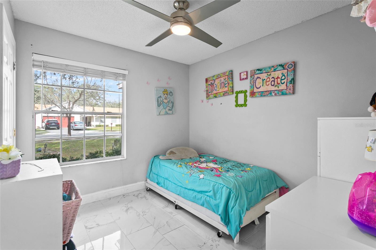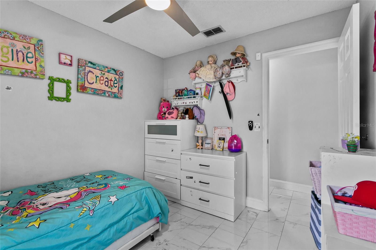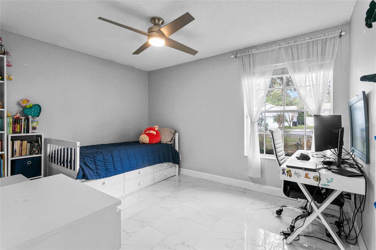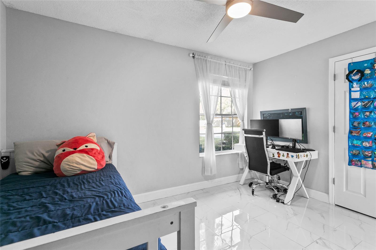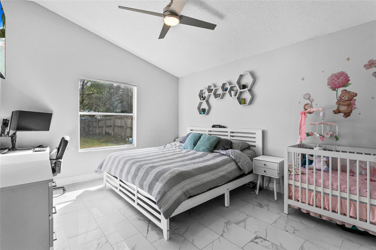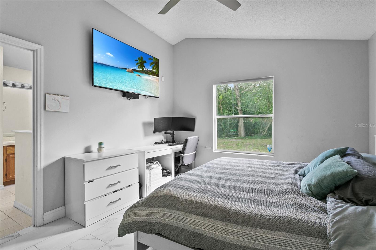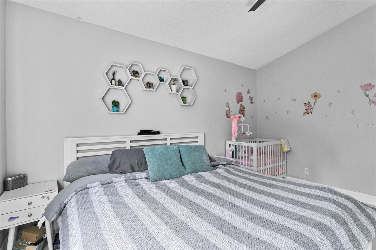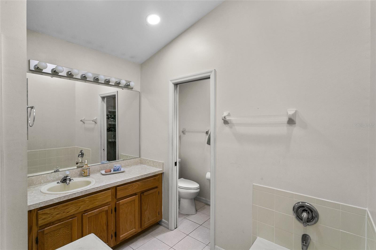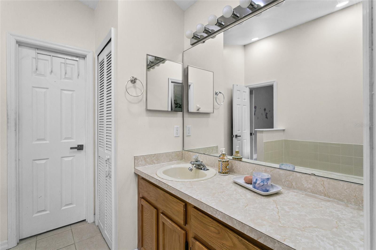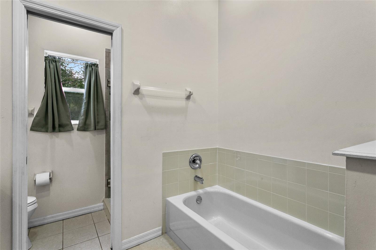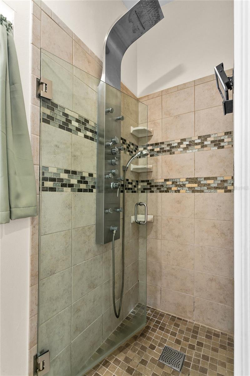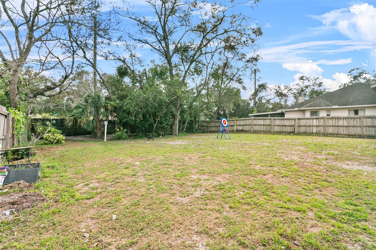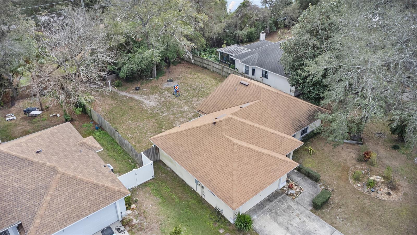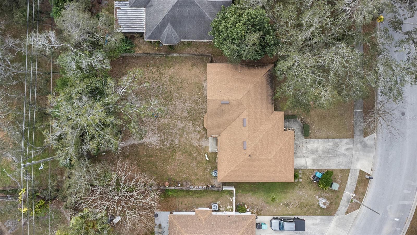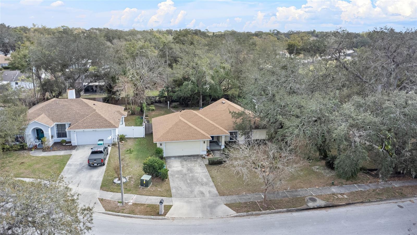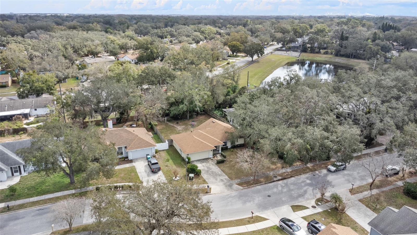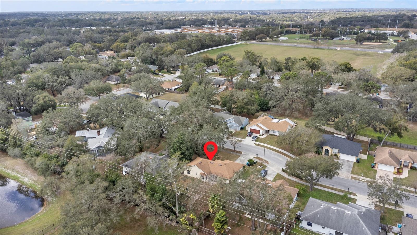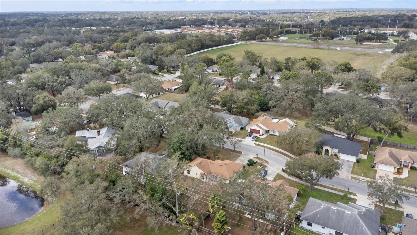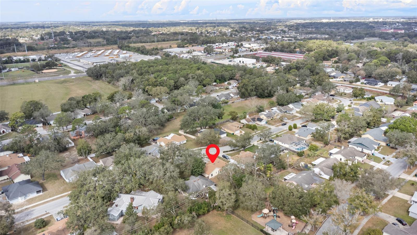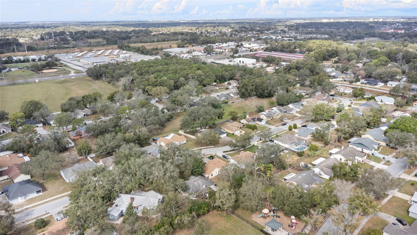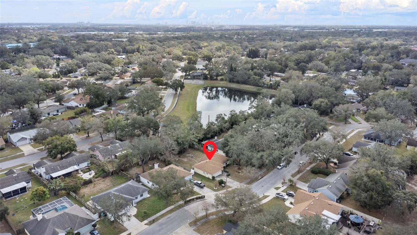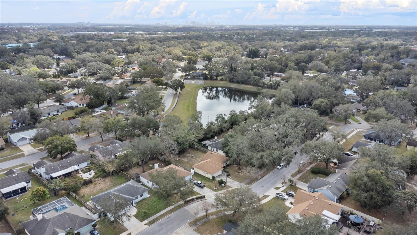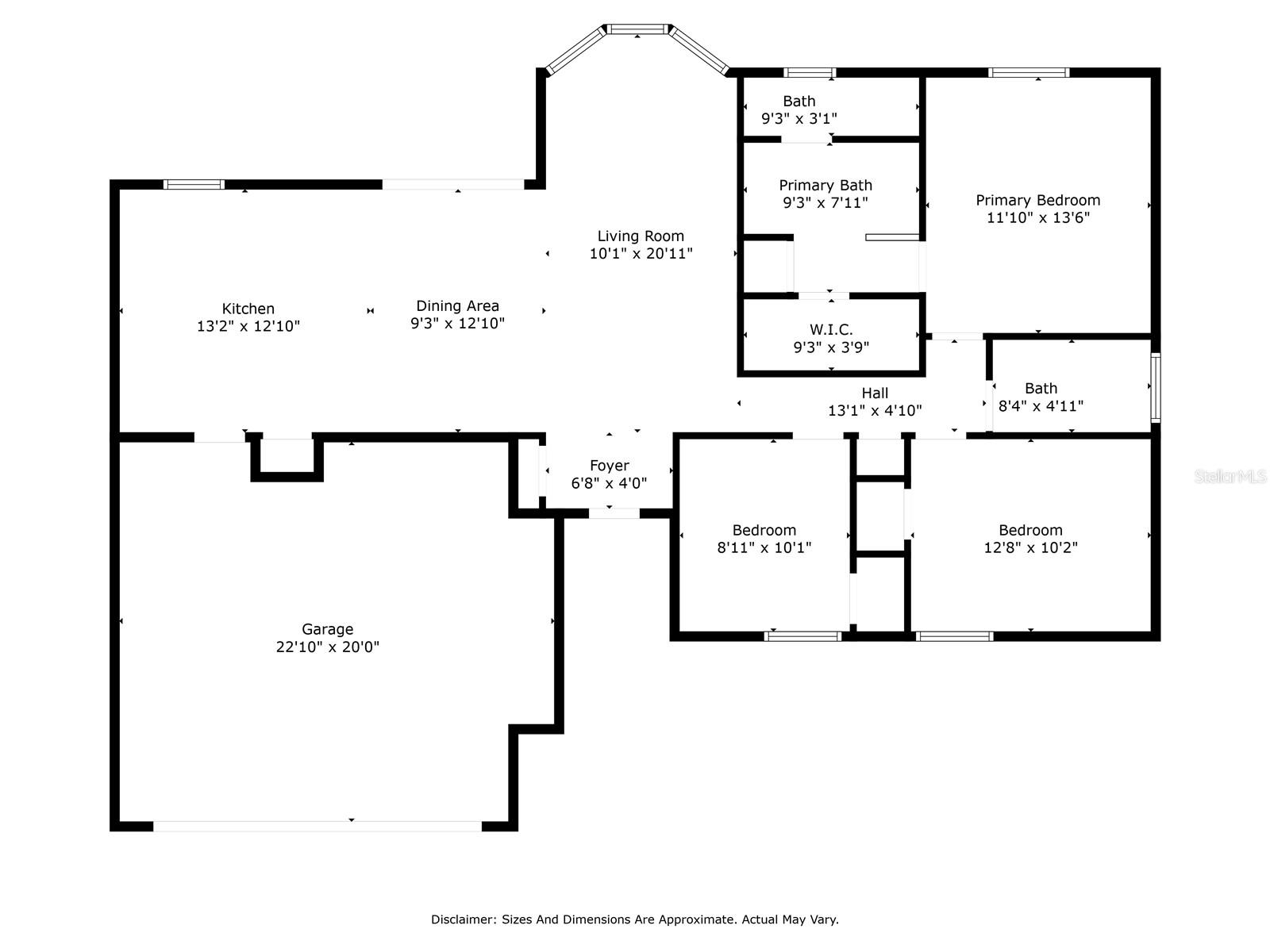5149 Clarion Oaks Drive, ORLANDO, FL 32808
Property Photos
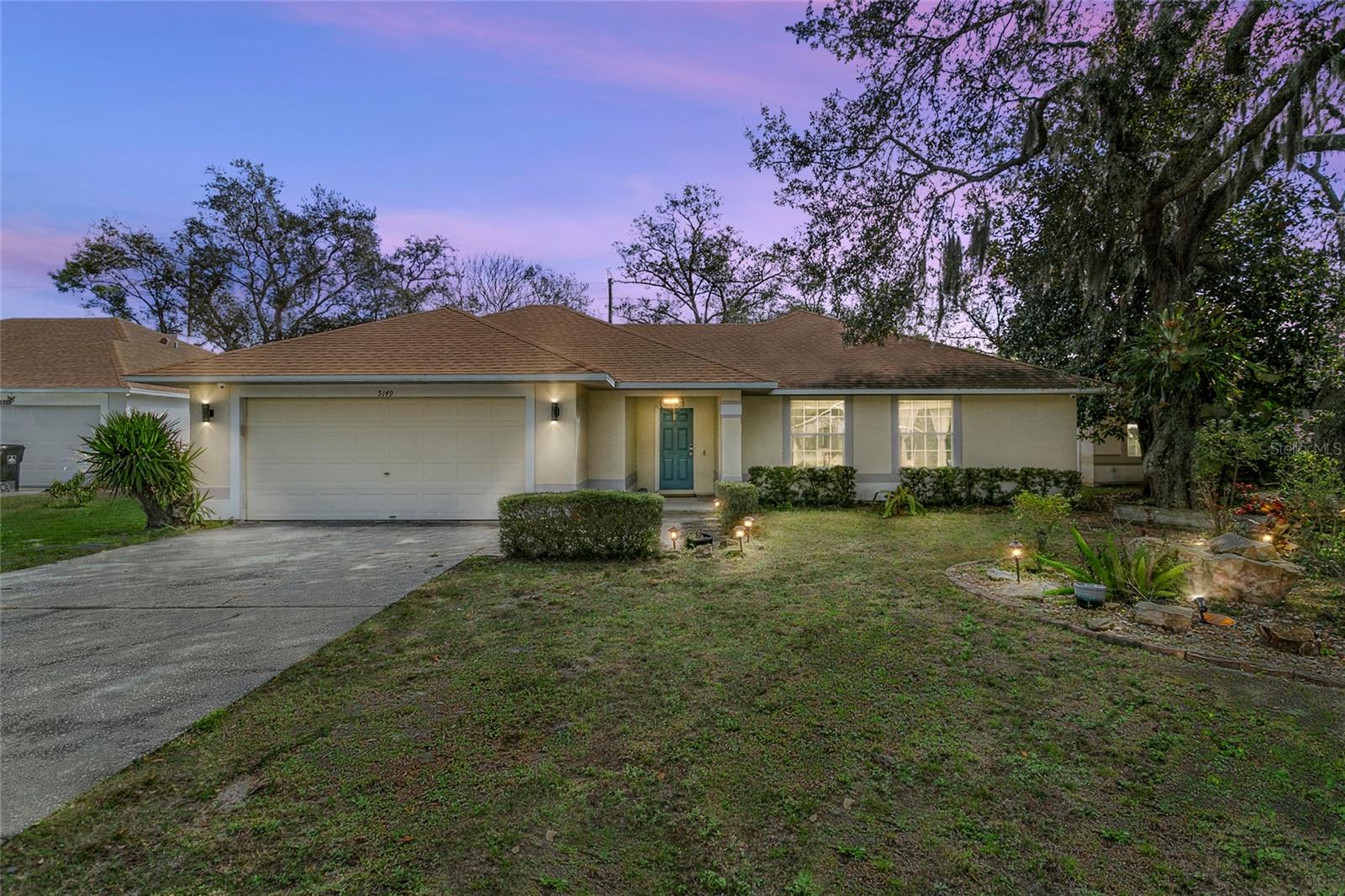
Would you like to sell your home before you purchase this one?
Priced at Only: $365,000
For more Information Call:
Address: 5149 Clarion Oaks Drive, ORLANDO, FL 32808
Property Location and Similar Properties
- MLS#: O6280469 ( Residential )
- Street Address: 5149 Clarion Oaks Drive
- Viewed: 99
- Price: $365,000
- Price sqft: $205
- Waterfront: No
- Year Built: 1993
- Bldg sqft: 1782
- Bedrooms: 3
- Total Baths: 2
- Full Baths: 2
- Garage / Parking Spaces: 2
- Days On Market: 53
- Additional Information
- Geolocation: 28.6052 / -81.4477
- County: ORANGE
- City: ORLANDO
- Zipcode: 32808
- Subdivision: Clarion Oaks
- Elementary School: Rosemont Elem
- Middle School: College Park Middle
- High School: Evans High
- Provided by: ALL REAL ESTATE & INVESTMENTS
- Contact: Shannelle Lawrence
- 407-917-8206

- DMCA Notice
-
DescriptionSeller Motiviated. Discover this turn key, move in ready ranch style home in the heart of Orlando, offering a perfect blend of modern upgrades and everyday comfort. This 3 bedroom, 2 bathroom home spans 1,269 square feet on a 0.23 acre lot, providing ample space for relaxation and entertainment. Step inside to find upgraded tile flooring throughout and a stunning renovated kitchen featuring quartz countertops, stone accents, and premium finishesa chefs dream! The guest bathroom has been beautifully updated, adding a touch of luxury. Designed for efficiency and convenience, this home includes a tankless water heater for endless hot water and an irrigation system with Rainbird smart sensorsfully automated and controlled via your phone. Low voltage landscape spotlights enhance the curb appeal, creating a warm and inviting ambiance. The large backyard offers endless possibilities, whether youre looking to create a personal oasis, add a pool, or enjoy outdoor gatherings. Centrally located in Orlando, this home offers easy access to major highways, shopping, dining, and entertainment, making it a fantastic choice for families, professionals, or anyone looking for a smart, stylish, and move in ready home. Dont miss out on this incredible opportunityschedule your private tour today!
Features
Building and Construction
- Covered Spaces: 0.00
- Exterior Features: Irrigation System, Sidewalk, Sliding Doors
- Fencing: Wood
- Flooring: Tile
- Living Area: 1269.00
- Roof: Shingle
School Information
- High School: Evans High
- Middle School: College Park Middle
- School Elementary: Rosemont Elem
Garage and Parking
- Garage Spaces: 2.00
- Open Parking Spaces: 0.00
Eco-Communities
- Water Source: Public
Utilities
- Carport Spaces: 0.00
- Cooling: Central Air
- Heating: Central, Electric
- Pets Allowed: Yes
- Sewer: Public Sewer
- Utilities: BB/HS Internet Available, Cable Connected, Electricity Connected, Phone Available, Public, Sewer Connected, Water Connected
Finance and Tax Information
- Home Owners Association Fee: 350.00
- Insurance Expense: 0.00
- Net Operating Income: 0.00
- Other Expense: 0.00
- Tax Year: 2024
Other Features
- Appliances: Built-In Oven, Dishwasher, Disposal, Microwave, Range, Refrigerator, Tankless Water Heater
- Association Name: Bono and Associates/Mickey Bono
- Association Phone: 407-233-3560
- Country: US
- Interior Features: Ceiling Fans(s), Eat-in Kitchen, High Ceilings, Kitchen/Family Room Combo, Living Room/Dining Room Combo, Open Floorplan, Smart Home, Solid Surface Counters, Solid Wood Cabinets, Stone Counters, Thermostat, Vaulted Ceiling(s), Walk-In Closet(s)
- Legal Description: CLARION OAKS 25/123 LOT 13
- Levels: One
- Area Major: 32808 - Orlando/Pine Hills
- Occupant Type: Owner
- Parcel Number: 06-22-29-1351-00-130
- Views: 99
- Zoning Code: R-1A/W/RP

- Nicole Haltaufderhyde, REALTOR ®
- Tropic Shores Realty
- Mobile: 352.425.0845
- 352.425.0845
- nicoleverna@gmail.com

