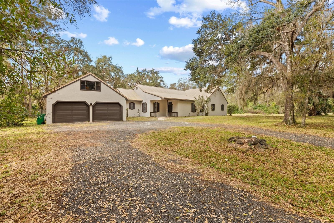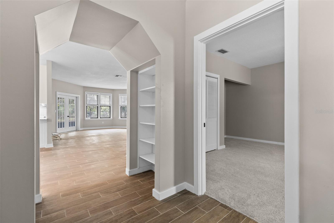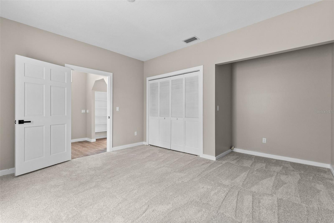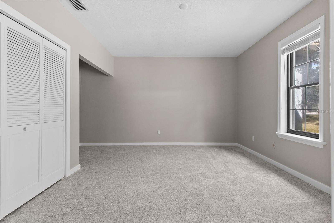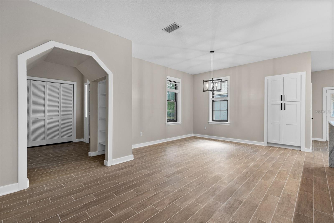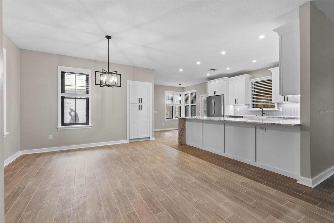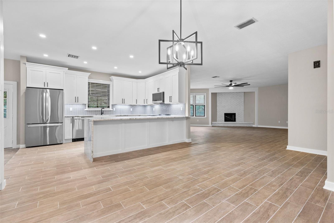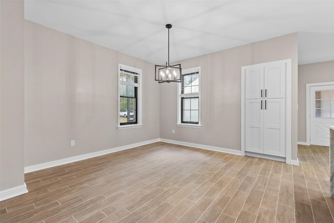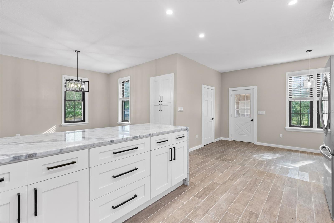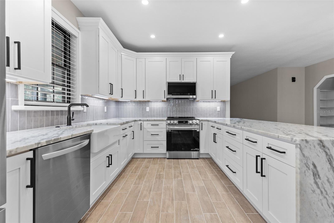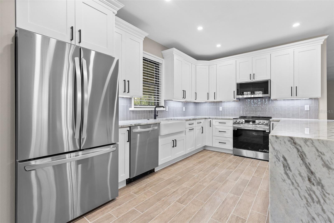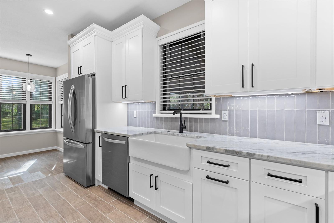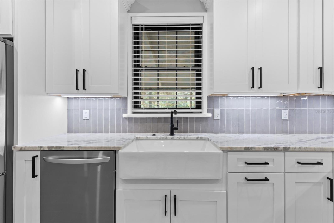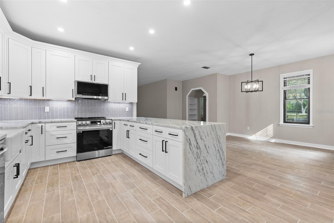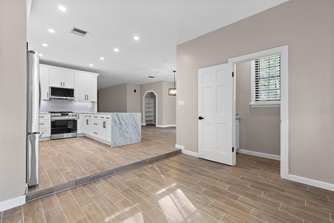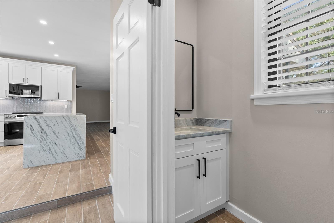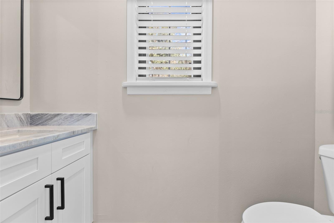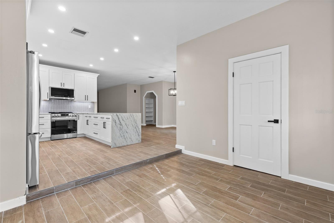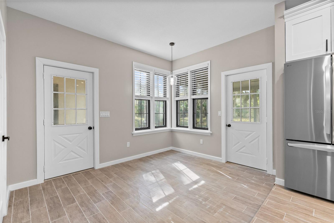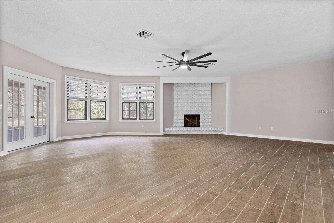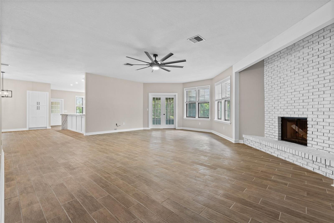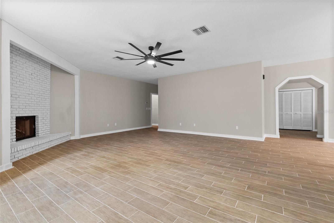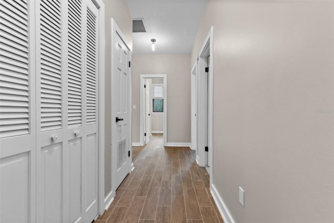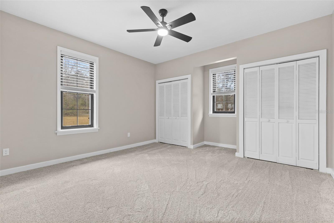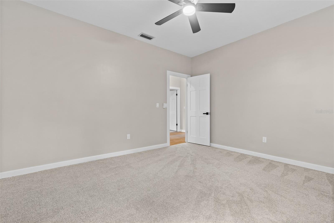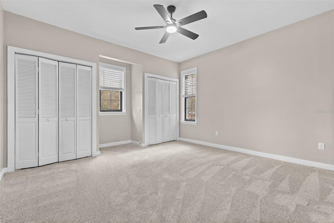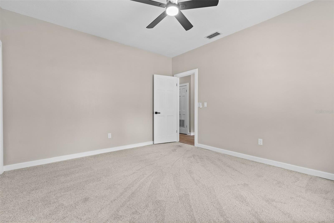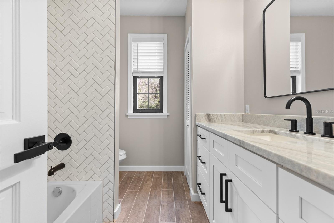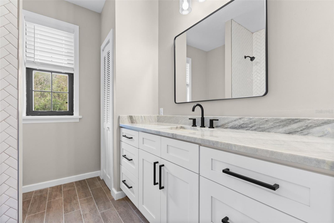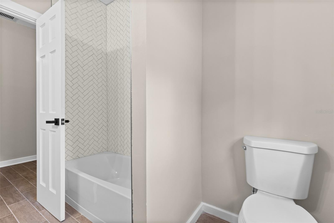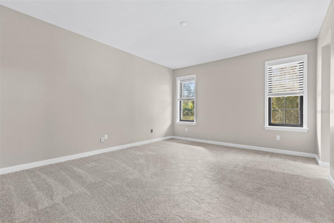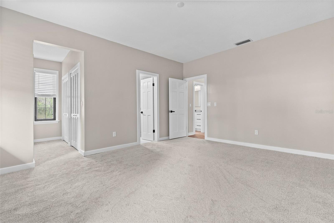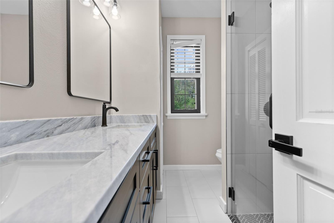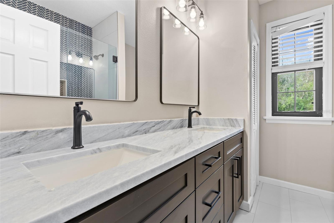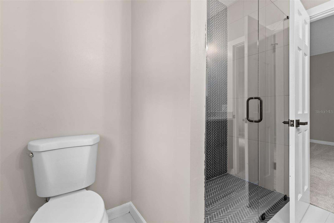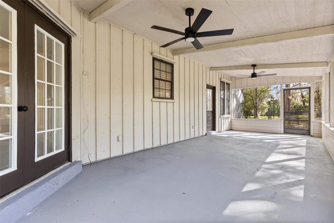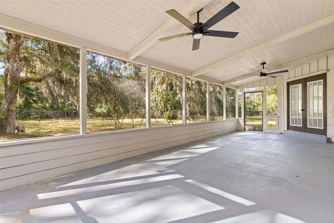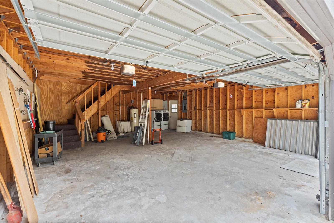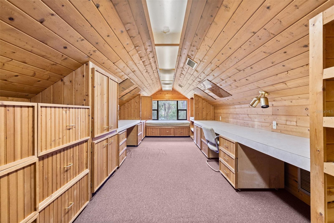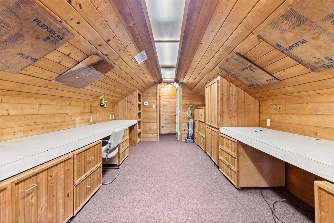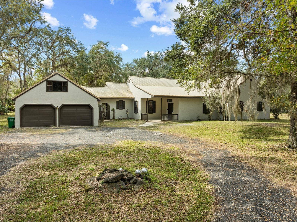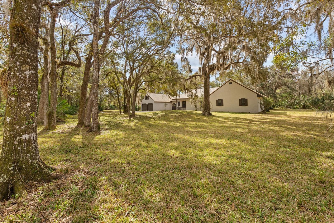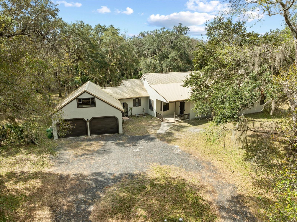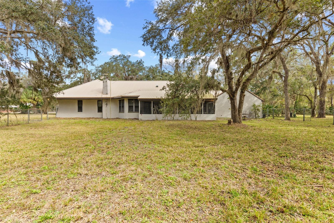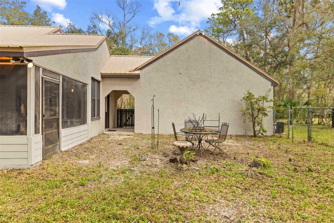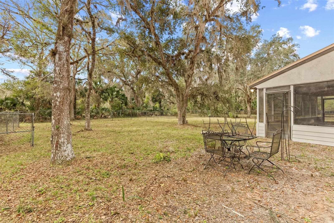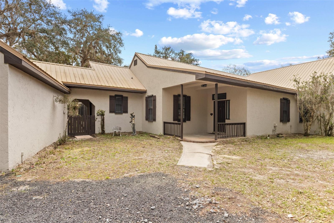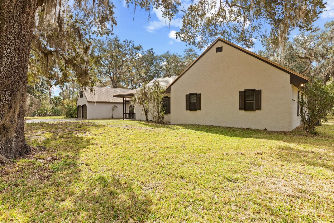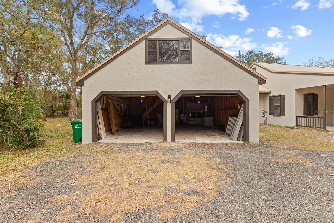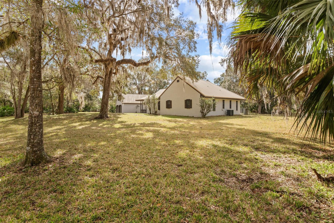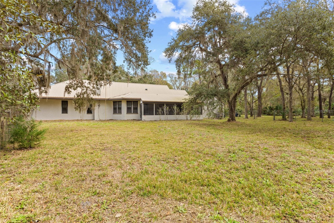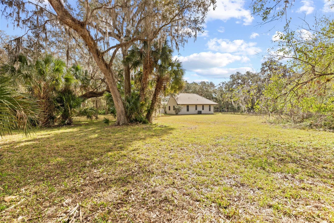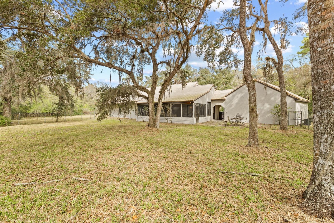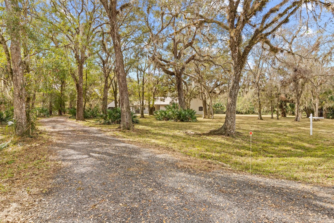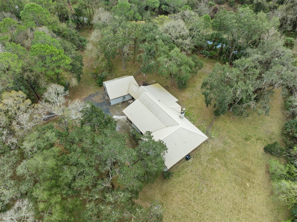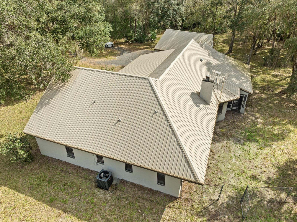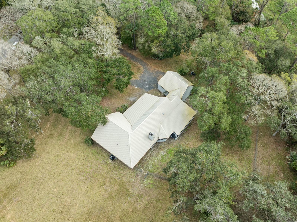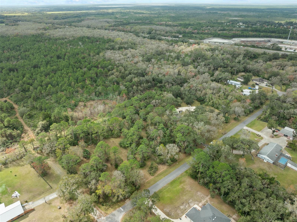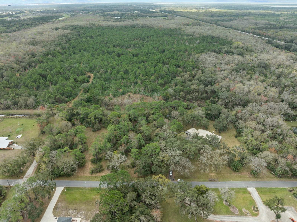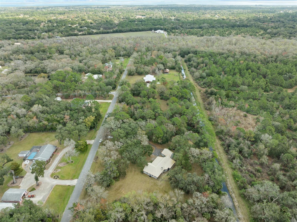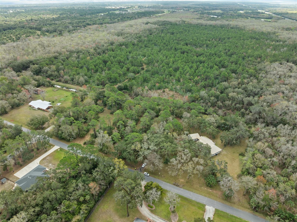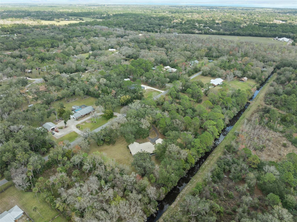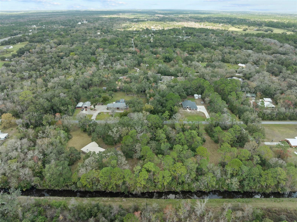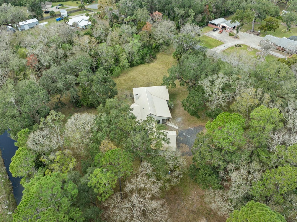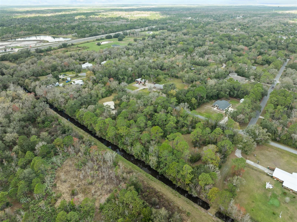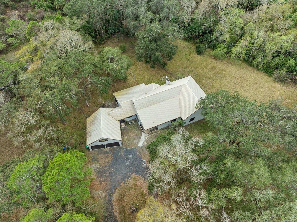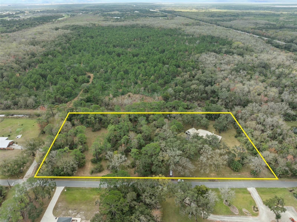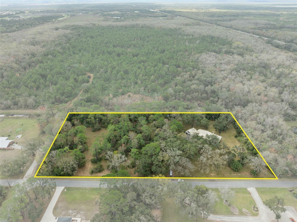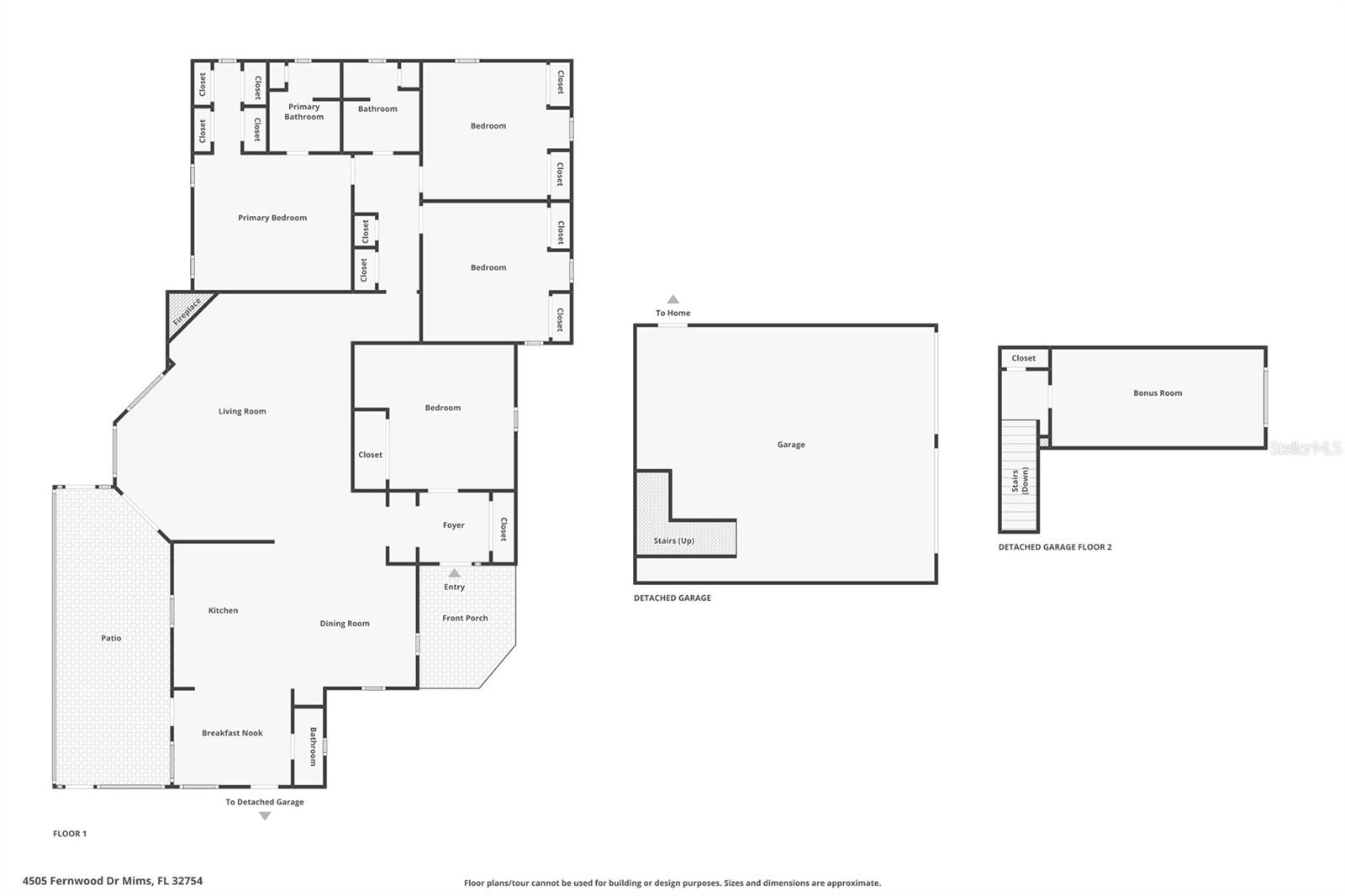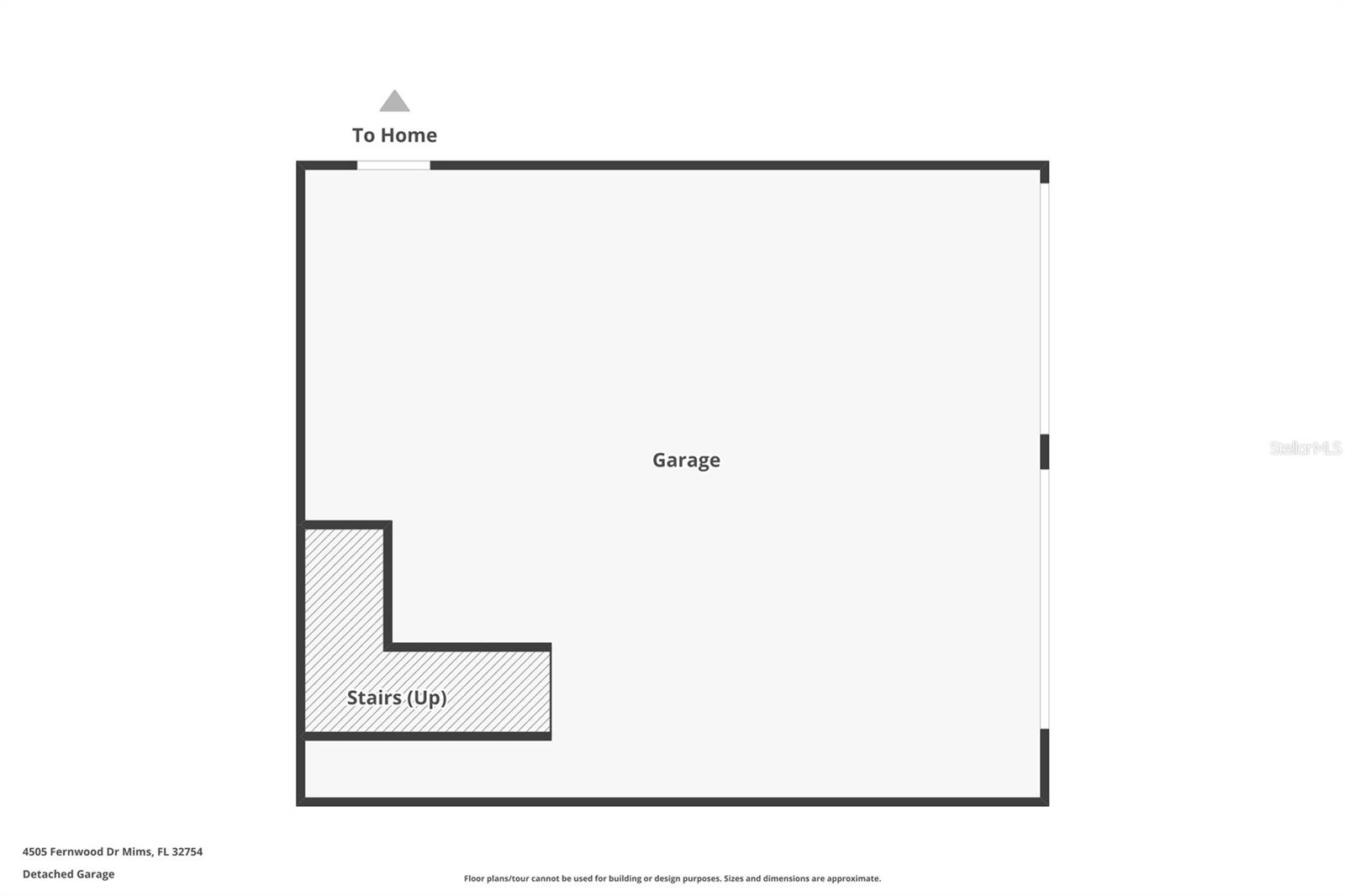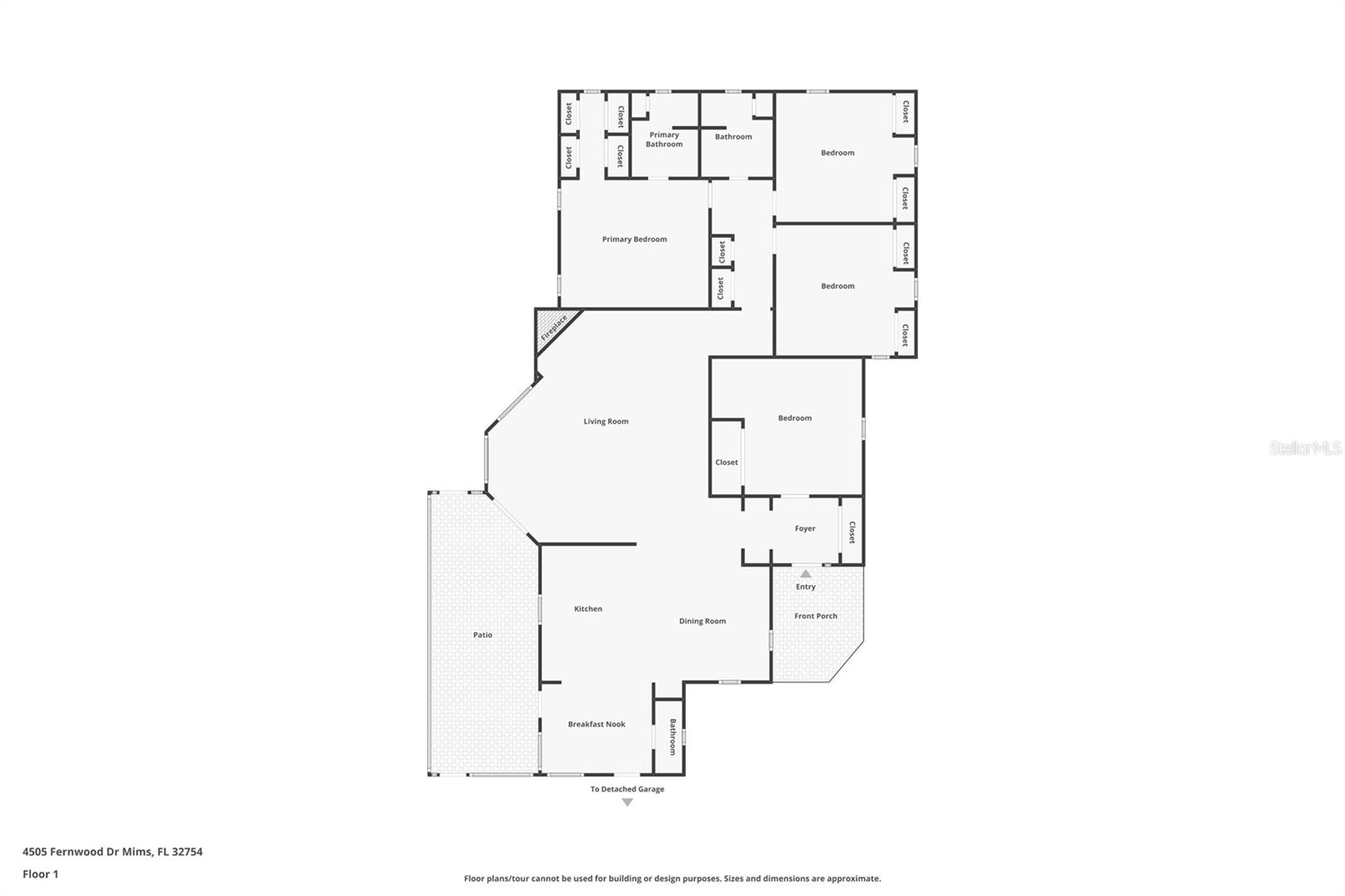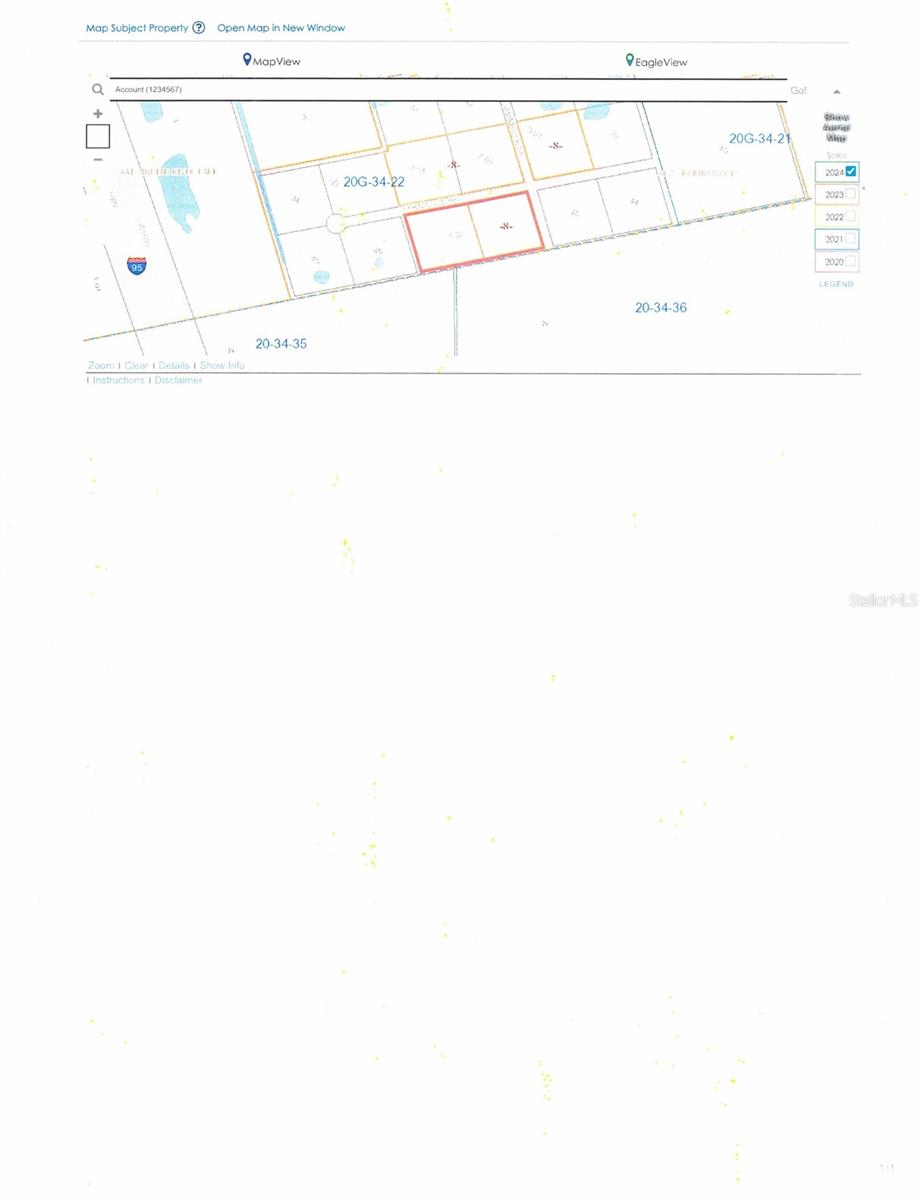4505 Fernwood Drive, MIMS, FL 32754
Property Photos
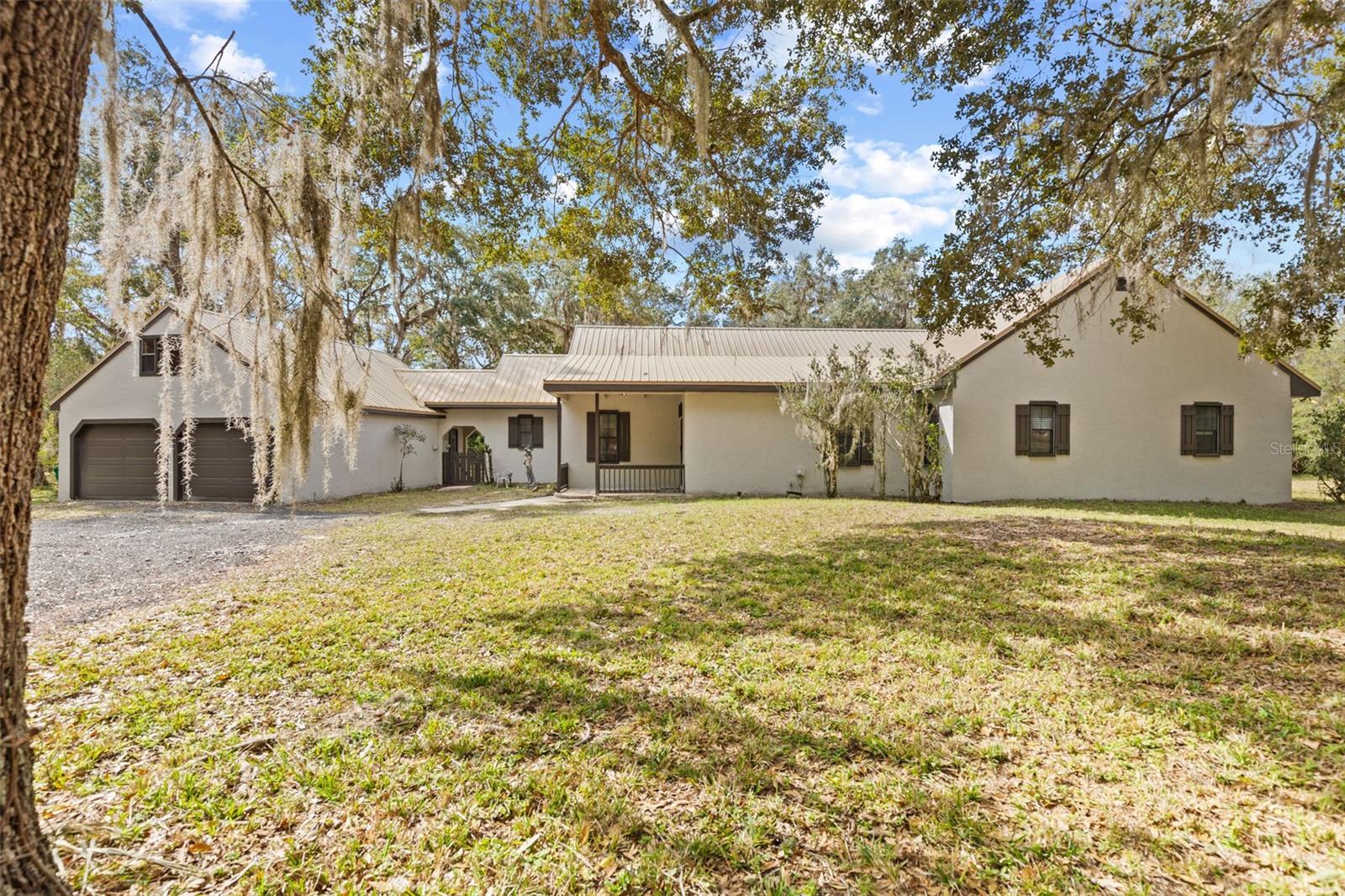
Would you like to sell your home before you purchase this one?
Priced at Only: $719,900
For more Information Call:
Address: 4505 Fernwood Drive, MIMS, FL 32754
Property Location and Similar Properties






- MLS#: O6280896 ( Single Family )
- Street Address: 4505 Fernwood Drive
- Viewed: 90
- Price: $719,900
- Price sqft: $198
- Waterfront: No
- Year Built: 1983
- Bldg sqft: 3630
- Bedrooms: 4
- Total Baths: 3
- Full Baths: 2
- 1/2 Baths: 1
- Garage / Parking Spaces: 2
- Days On Market: 40
- Additional Information
- Geolocation: 28.7097 / -80.8823
- County: BREVARD
- City: MIMS
- Zipcode: 32754
- Subdivision: Indian River Park
- Provided by: CENTERGATE REALTY LLC
- Contact: Nancy DiPasqua, PLL

- DMCA Notice
Description
One or more photo(s) has been virtually staged. A true One of a Kind Property!
This exceptional custom built home on 4.16 acres has been thoughtfully renovated throughout. Spacious layout includes 4 bedrooms and 2.5 baths, plus a bonus room above the garage ideal for office space or overnight guests. The heart of the home features a gorgeous, custom kitchen featuring 42 inch hardwood shaker style cabinets,Granite countertops & Backsplash, a stunning waterfall island, and a farm style sink. New top of the line appliances and beautiful ceramic tile flooring complete this chef's dream space. You'll love the open, flowing design with a dinette area, formal dining room, and a cozy family room that boasts a beautiful wood burning fireplace. All of the bathrooms have been fully updated with modern fixtures and tile. New A/C unit for house and bonus room above Garage. New tile floors in all main areas & new carpet in all the bedrooms. New lighting fixtures, window treatments & paint inside and out. Call for a complete list of upgrades
Description
One or more photo(s) has been virtually staged. A true One of a Kind Property!
This exceptional custom built home on 4.16 acres has been thoughtfully renovated throughout. Spacious layout includes 4 bedrooms and 2.5 baths, plus a bonus room above the garage ideal for office space or overnight guests. The heart of the home features a gorgeous, custom kitchen featuring 42 inch hardwood shaker style cabinets,Granite countertops & Backsplash, a stunning waterfall island, and a farm style sink. New top of the line appliances and beautiful ceramic tile flooring complete this chef's dream space. You'll love the open, flowing design with a dinette area, formal dining room, and a cozy family room that boasts a beautiful wood burning fireplace. All of the bathrooms have been fully updated with modern fixtures and tile. New A/C unit for house and bonus room above Garage. New tile floors in all main areas & new carpet in all the bedrooms. New lighting fixtures, window treatments & paint inside and out. Call for a complete list of upgrades
Payment Calculator
- Principal & Interest -
- Property Tax $
- Home Insurance $
- HOA Fees $
- Monthly -
For a Fast & FREE Mortgage Pre-Approval Apply Now
Apply Now
 Apply Now
Apply NowFeatures
Other Features
- Views: 90
Contact Info

- Nicole Haltaufderhyde, REALTOR ®
- Tropic Shores Realty
- Mobile: 352.425.0845
- 352.425.0845
- nicoleverna@gmail.com



