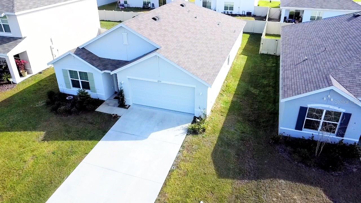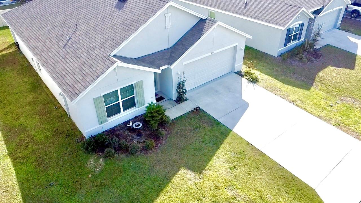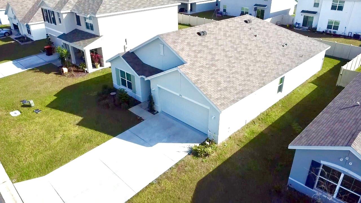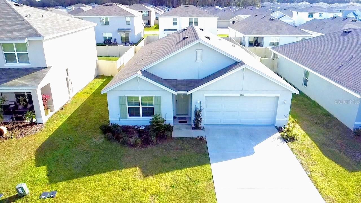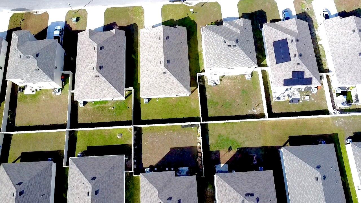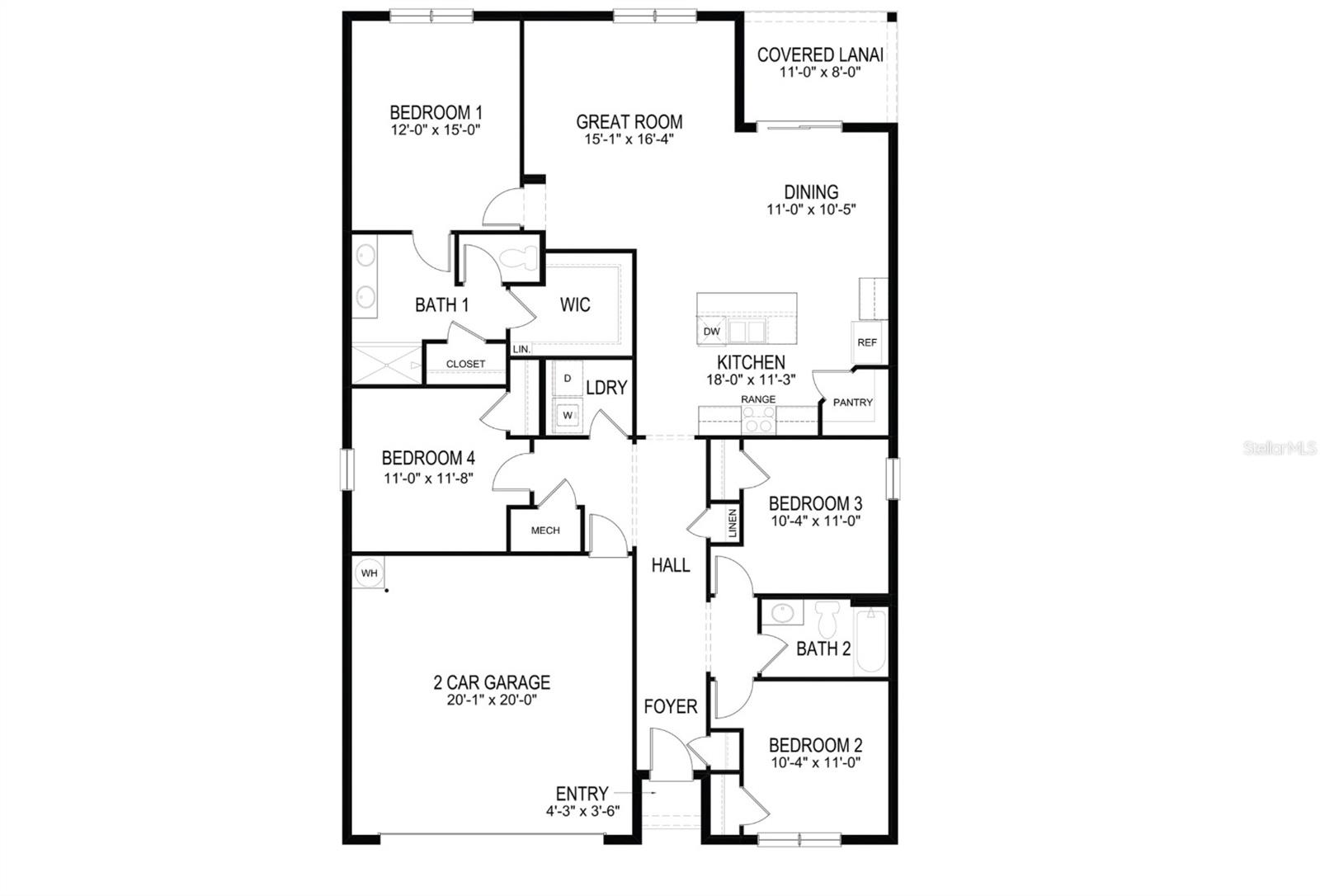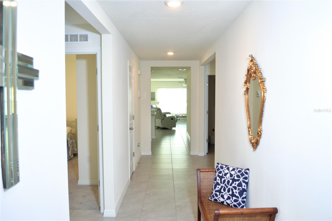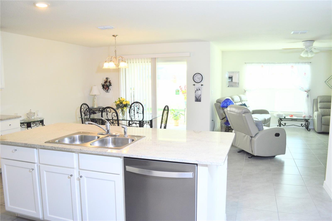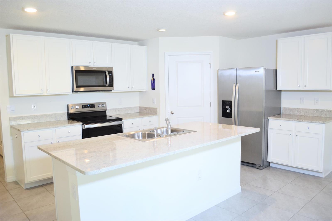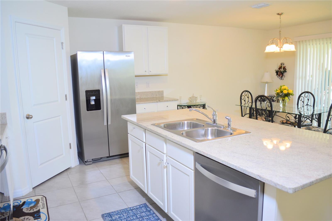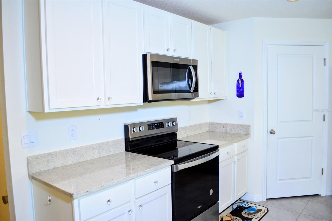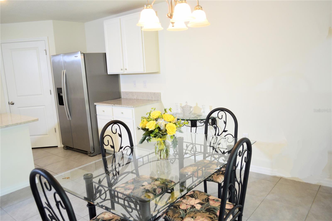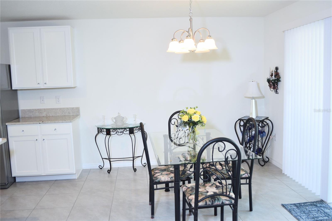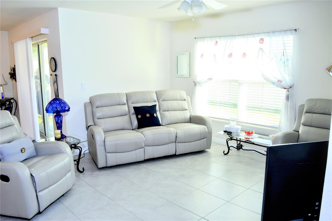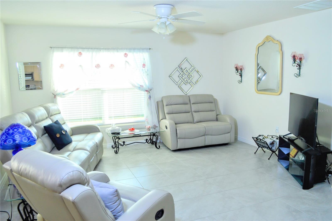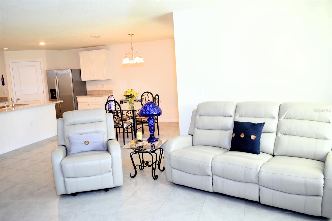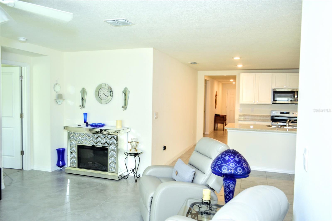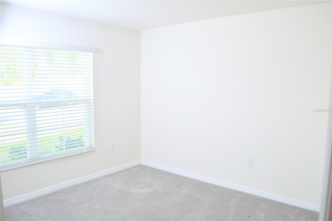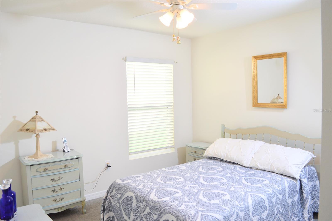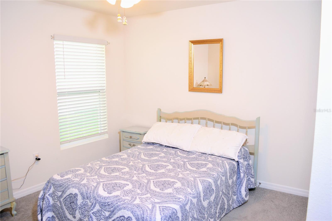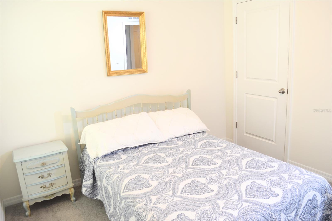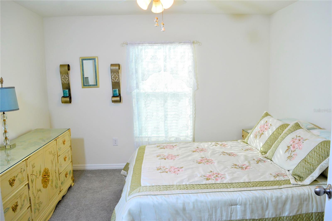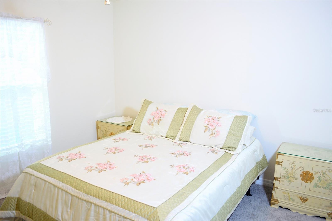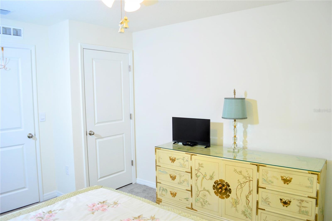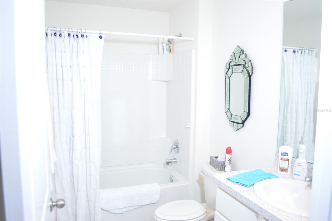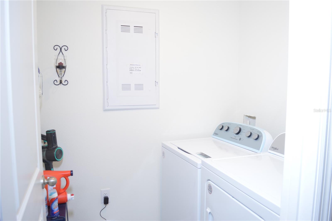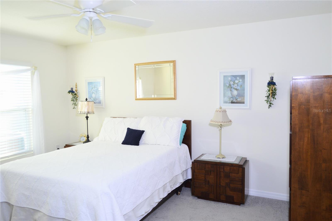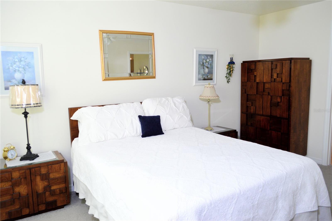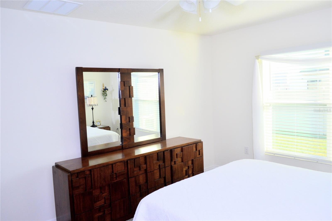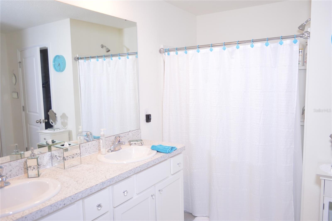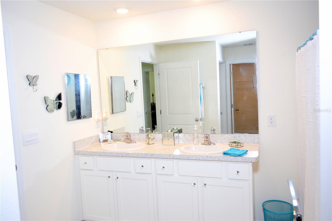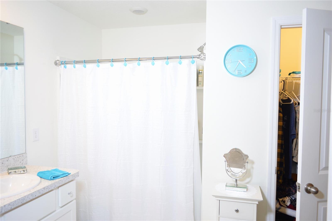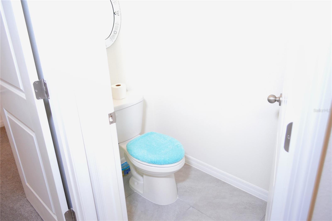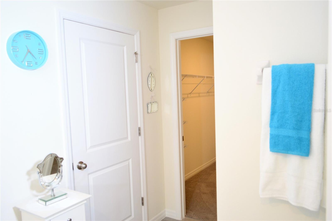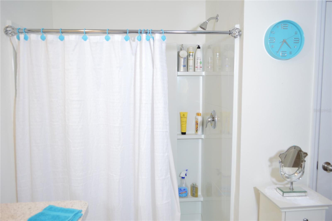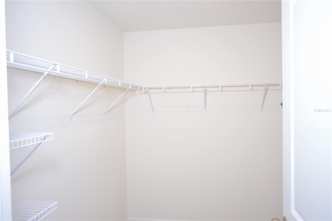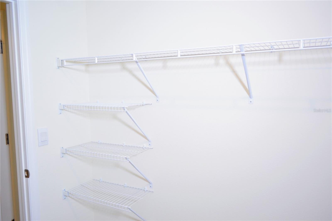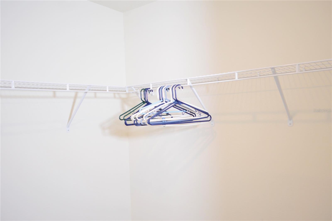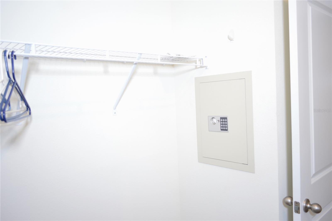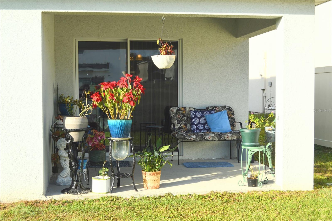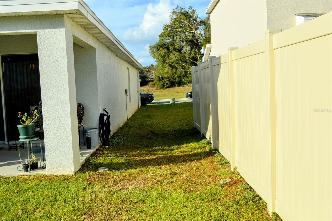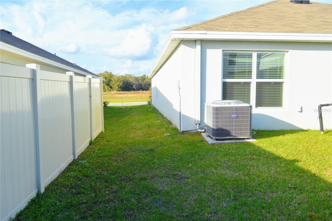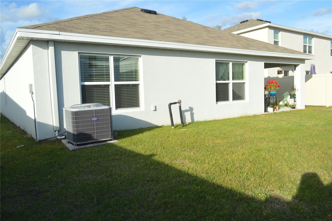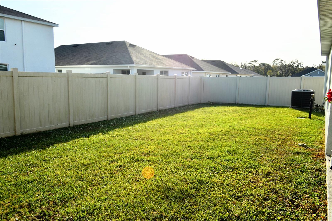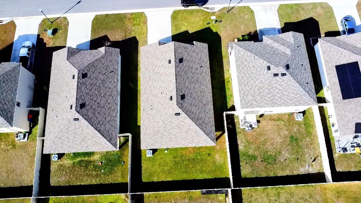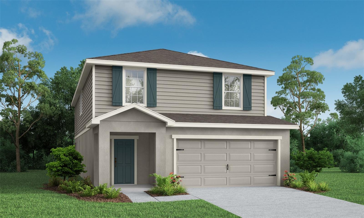6910 111th Place, BELLEVIEW, FL 34420
Property Photos
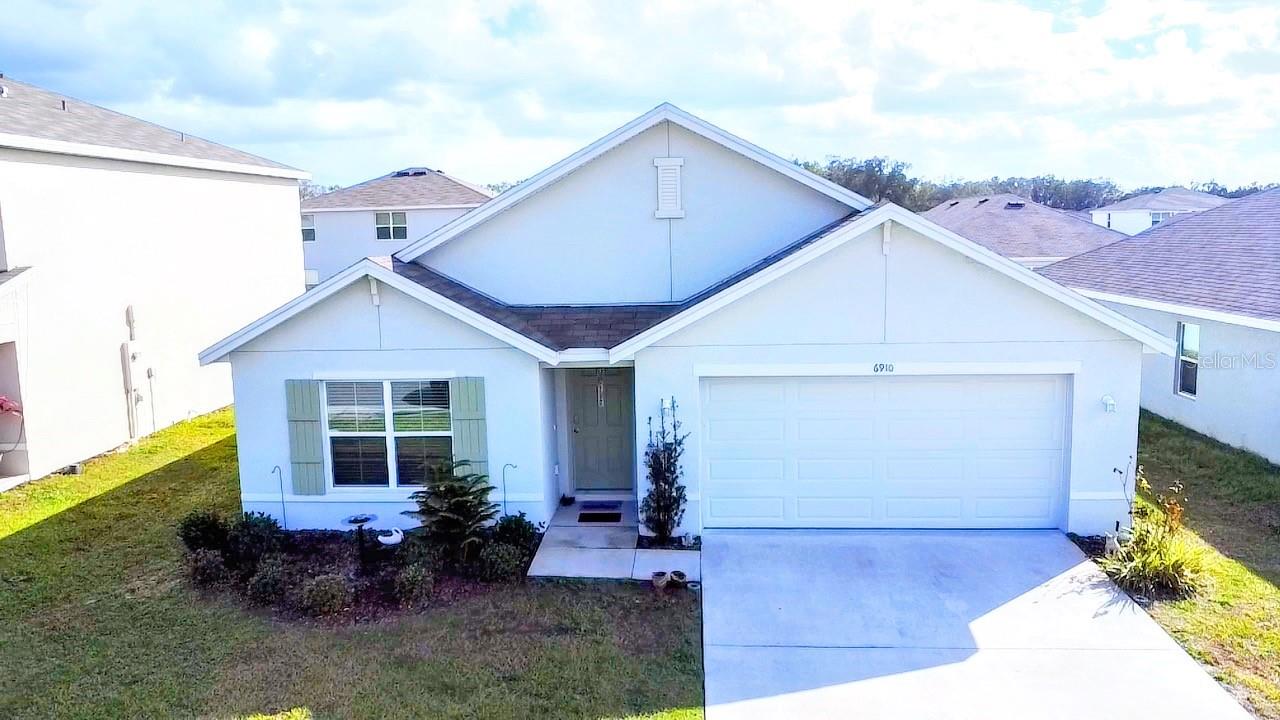
Would you like to sell your home before you purchase this one?
Priced at Only: $299,999
For more Information Call:
Address: 6910 111th Place, BELLEVIEW, FL 34420
Property Location and Similar Properties
- MLS#: O6281302 ( Residential )
- Street Address: 6910 111th Place
- Viewed: 51
- Price: $299,999
- Price sqft: $164
- Waterfront: No
- Year Built: 2022
- Bldg sqft: 1827
- Bedrooms: 4
- Total Baths: 2
- Full Baths: 2
- Garage / Parking Spaces: 2
- Days On Market: 41
- Additional Information
- Geolocation: 29.0601 / -82.0383
- County: MARION
- City: BELLEVIEW
- Zipcode: 34420
- Subdivision: Autumn Glen Ph 1
- Elementary School: Belleview Elementary School
- Middle School: Belleview Middle School
- High School: Belleview High School
- Provided by: LPT REALTY, LLC
- Contact: Amanda Little
- 877-366-2213

- DMCA Notice
-
DescriptionStep into modern comfort with this stunning 4 bedroom, 2 bathroom smart home, built in 2022 and move in ready! With 1,828 sq. ft. of stylish living space, this home boasts sleek tile floors, granite countertops, and an open concept design perfect for entertaining. The kitchen is a chefs dream with stainless steel appliances, a walk in pantry, and a spacious island with a breakfast bar. Natural light floods the living room, creating a warm and inviting atmosphere. The primary suite offers a private retreat with dual sinks, a walk in closet, and a luxurious shower. Located just 5 minutes from shopping, dining, and gas stations, 35 minutes to downtown Ocala, and only an hour and 15 minutes to Orlandothis home truly has it all. With a low HOA and modern smart home features, dont miss your chance to make this beauty yours!
Payment Calculator
- Principal & Interest -
- Property Tax $
- Home Insurance $
- HOA Fees $
- Monthly -
For a Fast & FREE Mortgage Pre-Approval Apply Now
Apply Now
 Apply Now
Apply NowFeatures
Building and Construction
- Covered Spaces: 0.00
- Exterior Features: Irrigation System
- Flooring: Carpet, Ceramic Tile
- Living Area: 1827.00
- Roof: Shingle
School Information
- High School: Belleview High School
- Middle School: Belleview Middle School
- School Elementary: Belleview Elementary School
Garage and Parking
- Garage Spaces: 2.00
- Open Parking Spaces: 0.00
Eco-Communities
- Water Source: Public
Utilities
- Carport Spaces: 0.00
- Cooling: Central Air
- Heating: Central, Heat Pump
- Pets Allowed: Yes
- Sewer: Public Sewer
- Utilities: BB/HS Internet Available, Cable Available, Electricity Connected, Sewer Connected, Water Connected
Finance and Tax Information
- Home Owners Association Fee: 44.00
- Insurance Expense: 0.00
- Net Operating Income: 0.00
- Other Expense: 0.00
- Tax Year: 2024
Other Features
- Appliances: Dishwasher, Dryer, Microwave, Range, Refrigerator, Washer
- Association Name: Autumn Glen Homeowners Association
- Country: US
- Furnished: Negotiable
- Interior Features: Ceiling Fans(s), Living Room/Dining Room Combo, Primary Bedroom Main Floor, Thermostat, Walk-In Closet(s)
- Legal Description: SEC 31 TWP 16 RGE 23PLAT BOOK 014 PAGE 169AUTUMN GLEN PHASE 1LOT 84
- Levels: One
- Area Major: 34420 - Belleview
- Occupant Type: Vacant
- Parcel Number: 3878-084-000
- Possession: Close Of Escrow
- Views: 51
- Zoning Code: PUD
Similar Properties
Nearby Subdivisions

- Nicole Haltaufderhyde, REALTOR ®
- Tropic Shores Realty
- Mobile: 352.425.0845
- 352.425.0845
- nicoleverna@gmail.com



