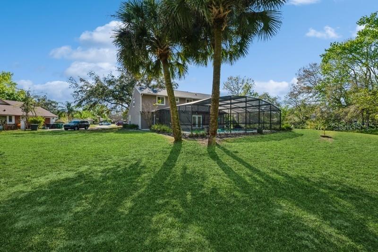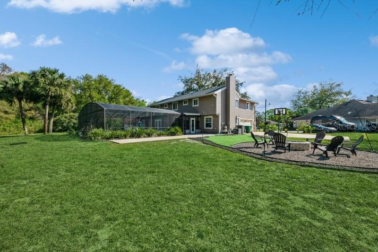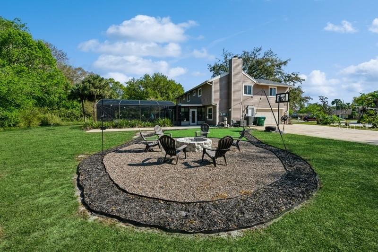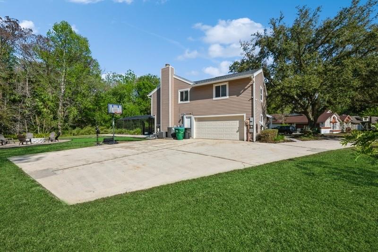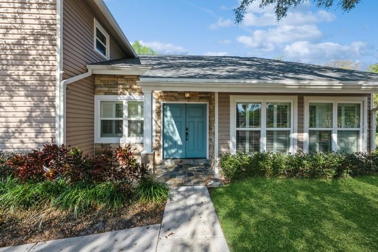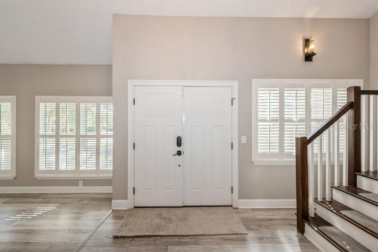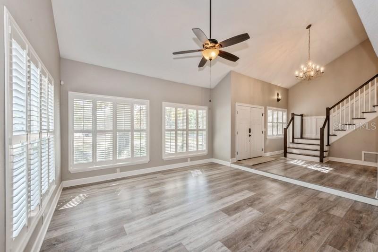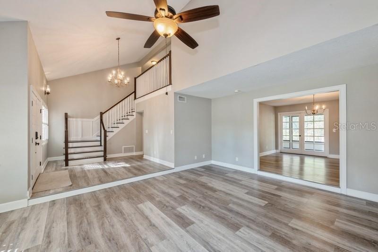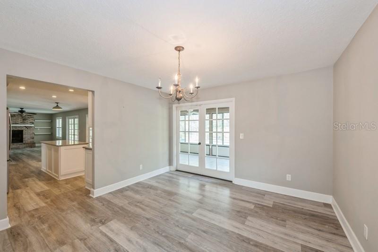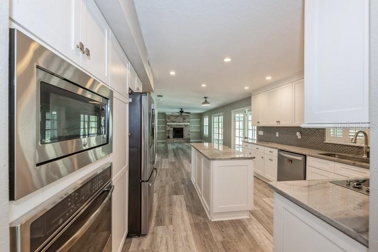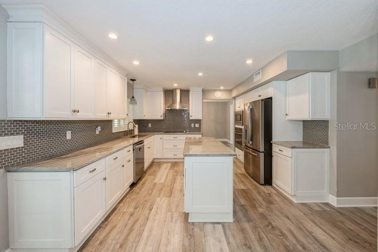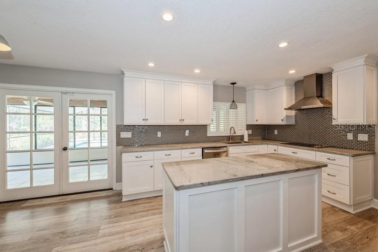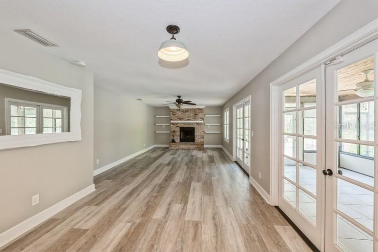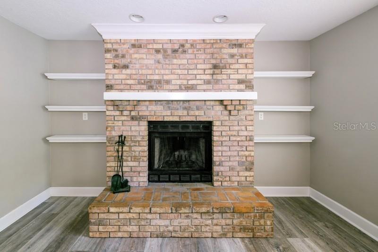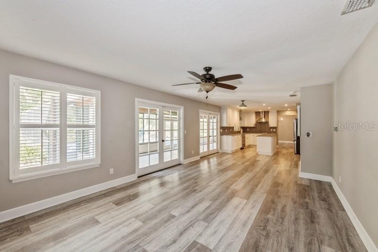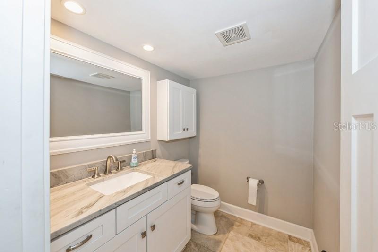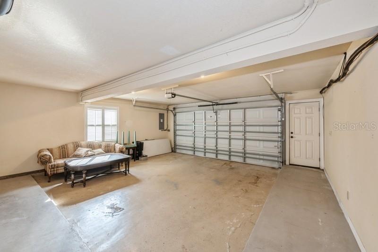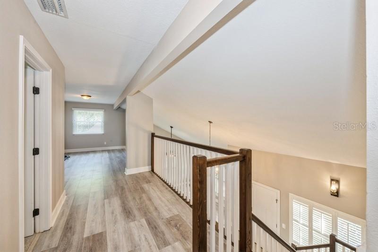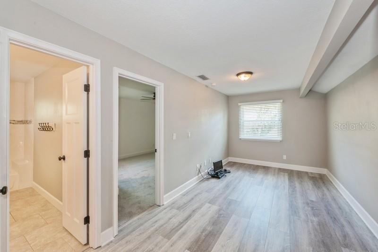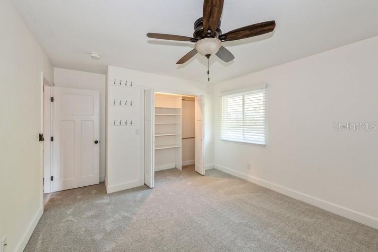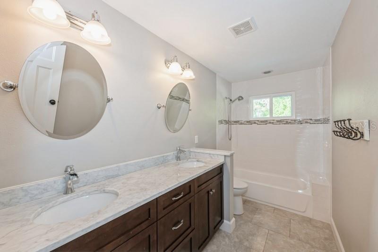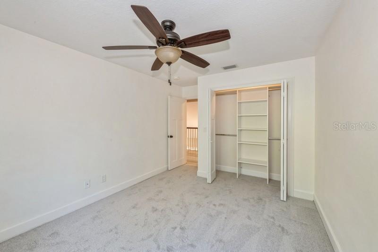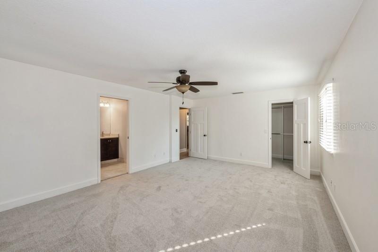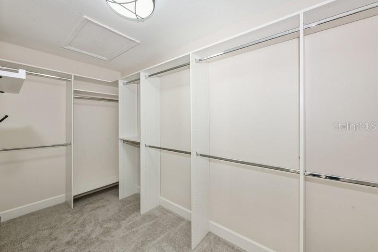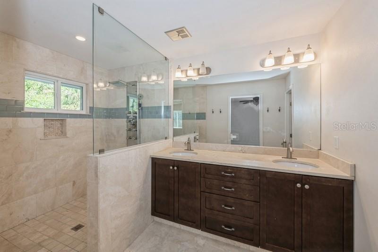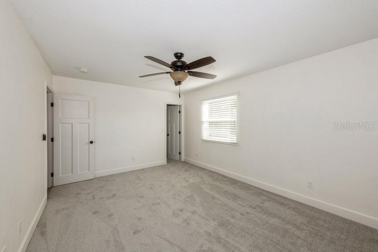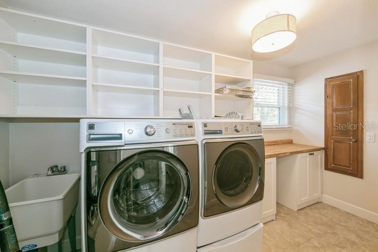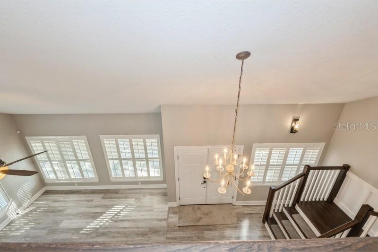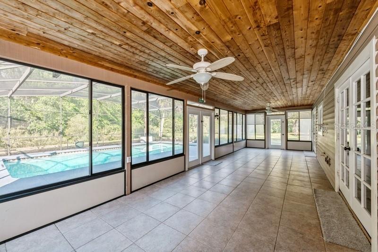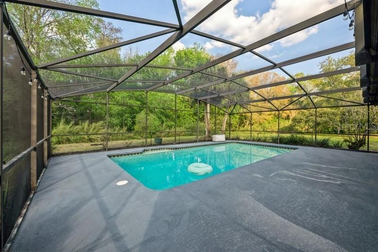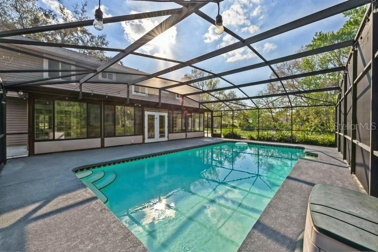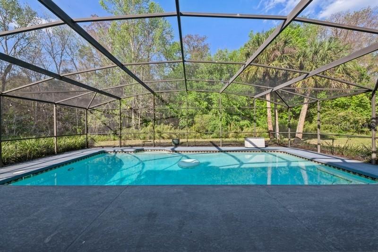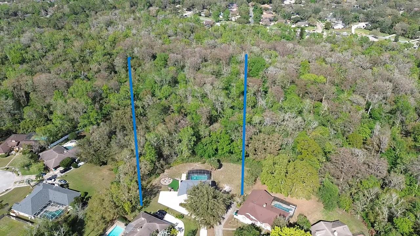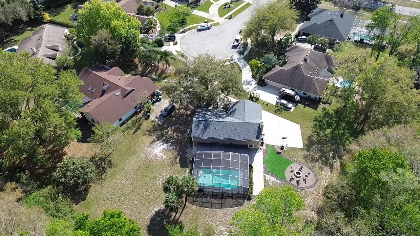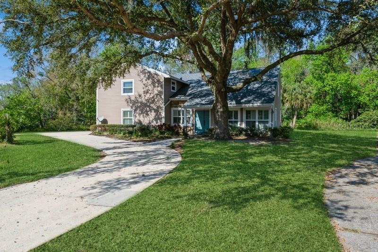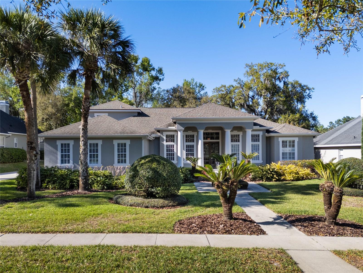1606 Wildcat Court, WINTER SPRINGS, FL 32708
Property Photos
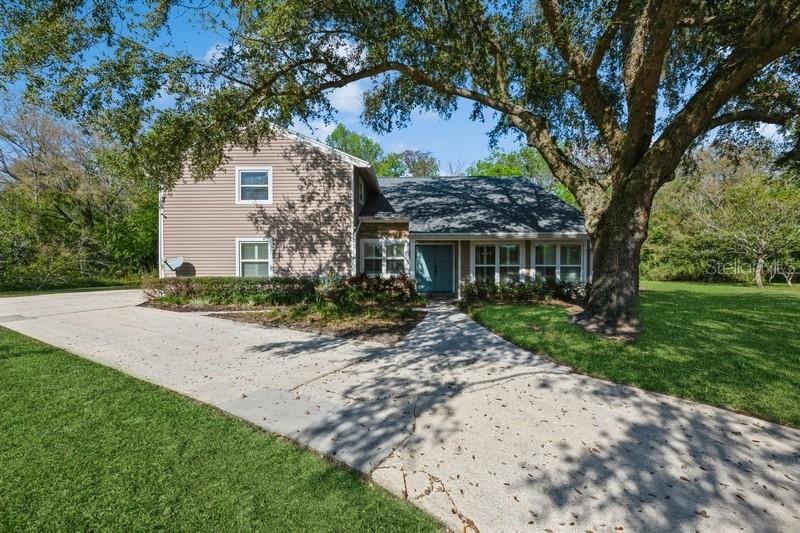
Would you like to sell your home before you purchase this one?
Priced at Only: $950,000
For more Information Call:
Address: 1606 Wildcat Court, WINTER SPRINGS, FL 32708
Property Location and Similar Properties
- MLS#: O6281698 ( Residential )
- Street Address: 1606 Wildcat Court
- Viewed: 86
- Price: $950,000
- Price sqft: $241
- Waterfront: No
- Year Built: 1984
- Bldg sqft: 3947
- Bedrooms: 4
- Total Baths: 3
- Full Baths: 2
- 1/2 Baths: 1
- Garage / Parking Spaces: 2
- Days On Market: 31
- Additional Information
- Geolocation: 28.6807 / -81.2357
- County: SEMINOLE
- City: WINTER SPRINGS
- Zipcode: 32708
- Subdivision: Tuscawilla
- Elementary School: Lawton Elementary
- Middle School: Indian Trails Middle
- High School: Oviedo High
- Provided by: COLDWELL BANKER RESIDENTIAL RE
- Contact: Susie Taliaferro
- 407-647-1211

- DMCA Notice
-
DescriptionWelcome to 1606 Wildcat Ct. in Tuscawilla! This spacious family pool home located on a dead end cul de sac offers abundant privacy on nearly 1.7 acres that abuts Bear Creek Greenbelt. Entryway offers 2 story ceilings with natural light into a large living room and an adjacent formal dining room. Venture to the elegant family room which is coupled with a chef's delight luxurious kitchen. The newer updated designer kitchen features shaker style cabinetry topped with stone countertops and a center island. The Family room focuses around a cozy fireplace with custom wall shelves. All French doors lead to the lanai topped with a tongue and groove wooden ceiling and overlooks the screened enclosed pool. Side yard features a turfed firepit area which overlooks the expansive "green area" hear wildlife hooting, see deer roaming and watch foxes play . Carve your nature trail in your backyard to create your own private park. All bedrooms located upstairs with an additional living/loft area. All bedrooms feature custom built closets. Primary Bedroom offers large walk in closet and a spa inspired bathroom. Optional HOA however, Tuscawilla Country Club offers social and golf memberships. Tuscawilla subdivision has numerous parks and trails to discover. Home is located in "above average" A & B rated Seminole county school zone. Many home features include wooden plantation shutters, home security system, brand new roof (2025), oversized garage, energy efficient double paned tilt out windows, 2 HVAC systems and an additional parking pad. Easy access to expressway 417/419, UCF, Sanford's waterfront and just a 40 minute drive to the beach! Call today for your showing.
Payment Calculator
- Principal & Interest -
- Property Tax $
- Home Insurance $
- HOA Fees $
- Monthly -
For a Fast & FREE Mortgage Pre-Approval Apply Now
Apply Now
 Apply Now
Apply NowFeatures
Building and Construction
- Covered Spaces: 0.00
- Exterior Features: Irrigation System, Lighting, Rain Gutters
- Flooring: Carpet, Ceramic Tile, Laminate, Tile
- Living Area: 3350.00
- Roof: Shingle
Land Information
- Lot Features: Cul-De-Sac
School Information
- High School: Oviedo High
- Middle School: Indian Trails Middle
- School Elementary: Lawton Elementary
Garage and Parking
- Garage Spaces: 2.00
- Open Parking Spaces: 0.00
- Parking Features: Driveway, Garage Door Opener, Garage Faces Side, Guest, Oversized
Eco-Communities
- Pool Features: Deck, Gunite, In Ground, Screen Enclosure
- Water Source: See Remarks
Utilities
- Carport Spaces: 0.00
- Cooling: Central Air
- Heating: Electric
- Sewer: Public Sewer
- Utilities: BB/HS Internet Available, Electricity Connected, Fire Hydrant, Sewer Connected
Amenities
- Association Amenities: Clubhouse, Golf Course, Pool, Tennis Court(s)
Finance and Tax Information
- Home Owners Association Fee: 0.00
- Insurance Expense: 0.00
- Net Operating Income: 0.00
- Other Expense: 0.00
- Tax Year: 2024
Other Features
- Appliances: Built-In Oven, Cooktop, Dishwasher, Disposal, Dryer, Electric Water Heater, Microwave, Range Hood, Refrigerator, Washer
- Country: US
- Interior Features: Ceiling Fans(s), Crown Molding, Eat-in Kitchen, High Ceilings, Kitchen/Family Room Combo, Living Room/Dining Room Combo, PrimaryBedroom Upstairs, Solid Surface Counters, Solid Wood Cabinets, Stone Counters, Vaulted Ceiling(s), Walk-In Closet(s)
- Legal Description: LOT 75 TUSCAWILLA UNIT 11B PB 26 PGS 55 & 56
- Levels: Two
- Area Major: 32708 - Casselberrry/Winter Springs / Tuscawilla
- Occupant Type: Vacant
- Parcel Number: 08-21-31-5GA-0000-0750
- View: Pool, Trees/Woods
- Views: 86
- Zoning Code: PUD
Similar Properties
Nearby Subdivisions
Bear Creek Estates
Chelsea Parc At Tuscawilla Ph
Country Club Village
Deer Run
Deersong 2
Eagles Point Ph 2
Eagles Watch Ph 1
Foxmoor
Fruitwood Lake
Greenbriar Sub Ph 2
Greenspointe
Highland Village 1
Highland Village 2
Highlands Sec 1
Mount Greenwood
North Orlando 2nd Add
North Orlando Ranches Sec 02
North Orlando Ranches Sec 08
Northern Oaks
Oak Forest
Parc Du Lac
Parkstone
Reserve At Tuscawilla Ph 1 The
Seasons
Seasons The
Seville Chase
St Johns Landing
Sunrise
Sunrise Estates
Sunrise Village
Tusca Oaks
Tuscawilla
Tuskawilla Crossings Ph 1
Tuskawilla Crossings Ph 2
Tuskawilla Point
Wedgewood Tennis Villas
Williamson Heights
Winding Hollow
Winter Spgs
Winter Springs
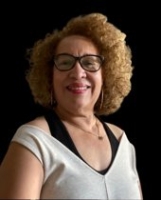
- Nicole Haltaufderhyde, REALTOR ®
- Tropic Shores Realty
- Mobile: 352.425.0845
- 352.425.0845
- nicoleverna@gmail.com



