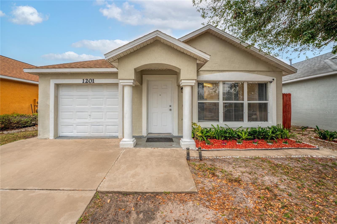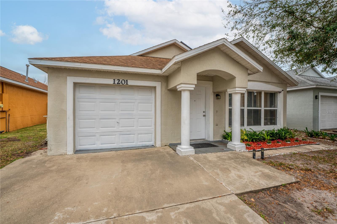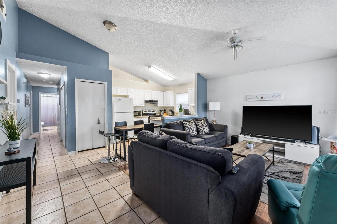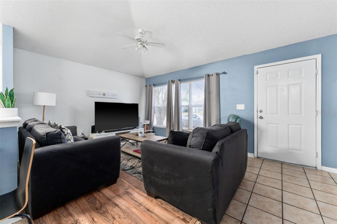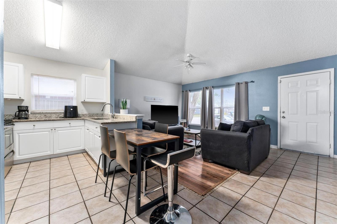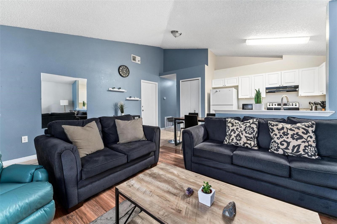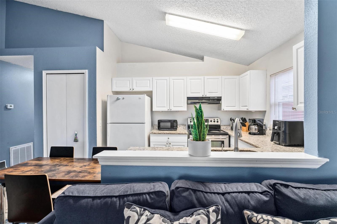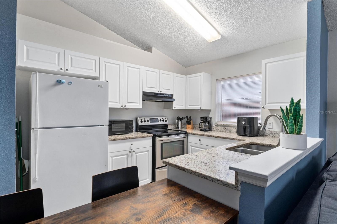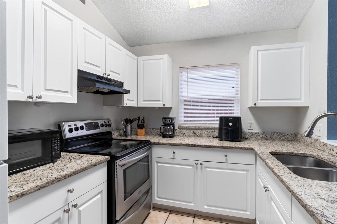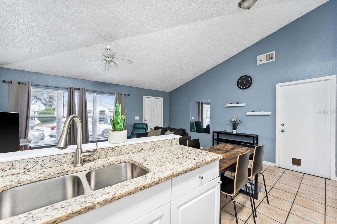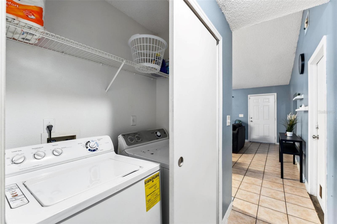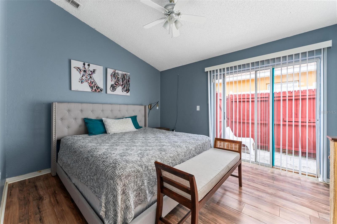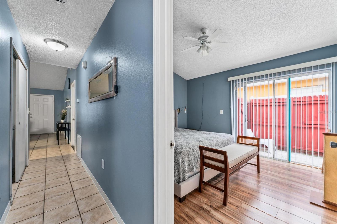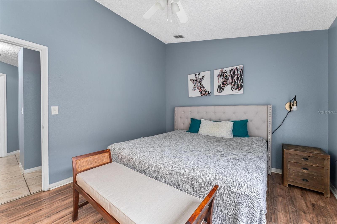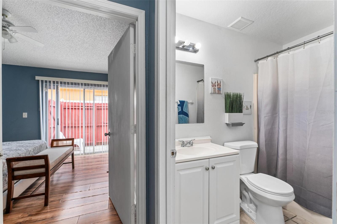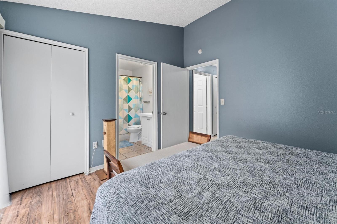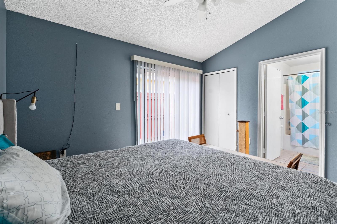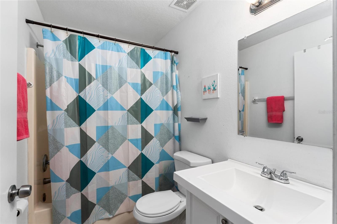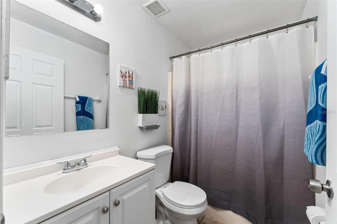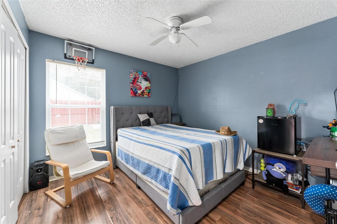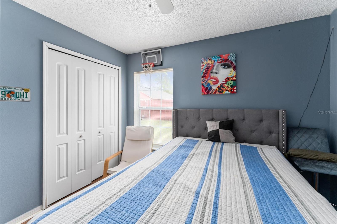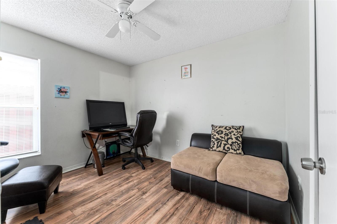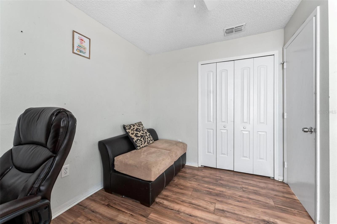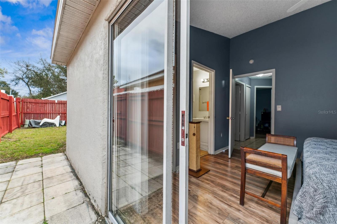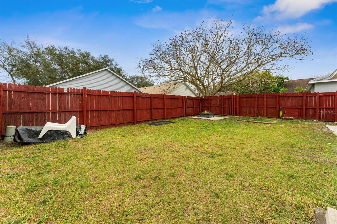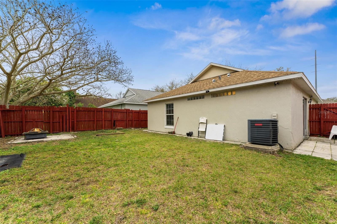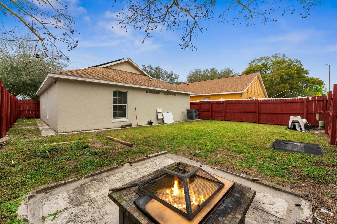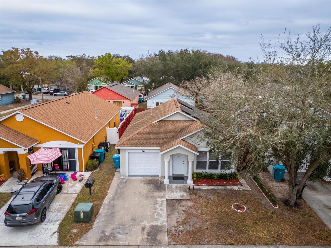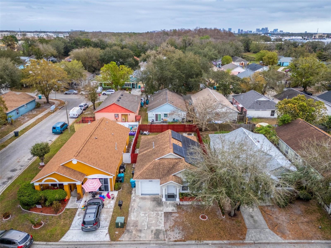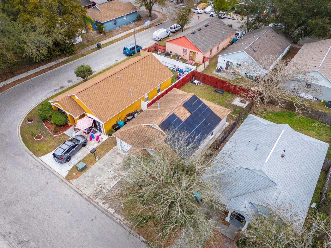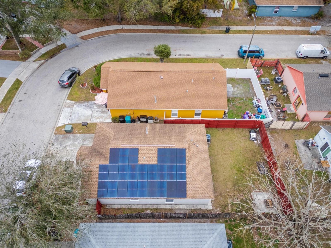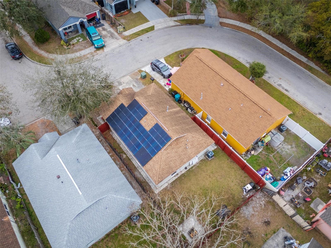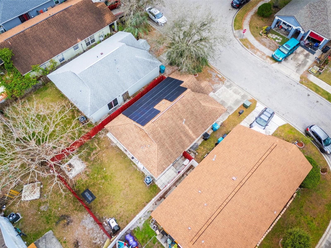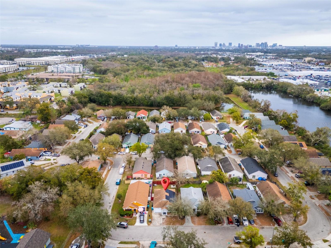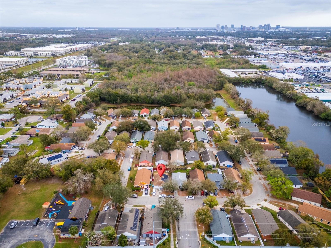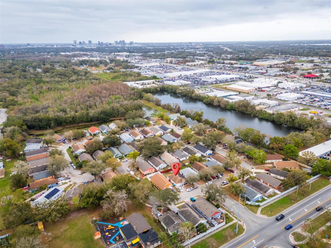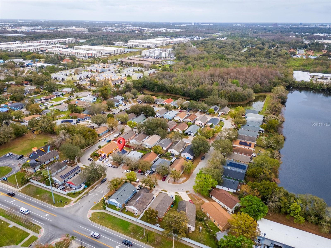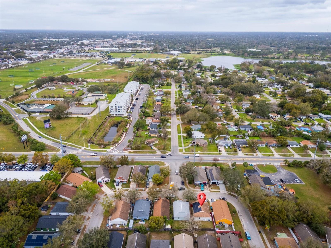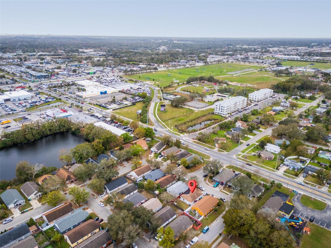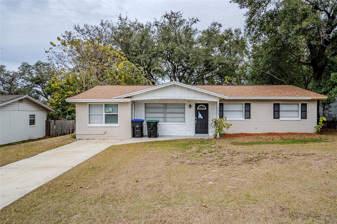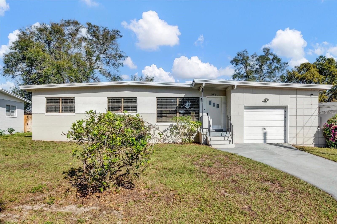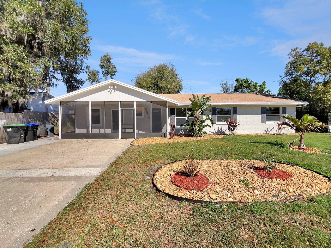1201 City Park Avenue, ORLANDO, FL 32808
Property Photos
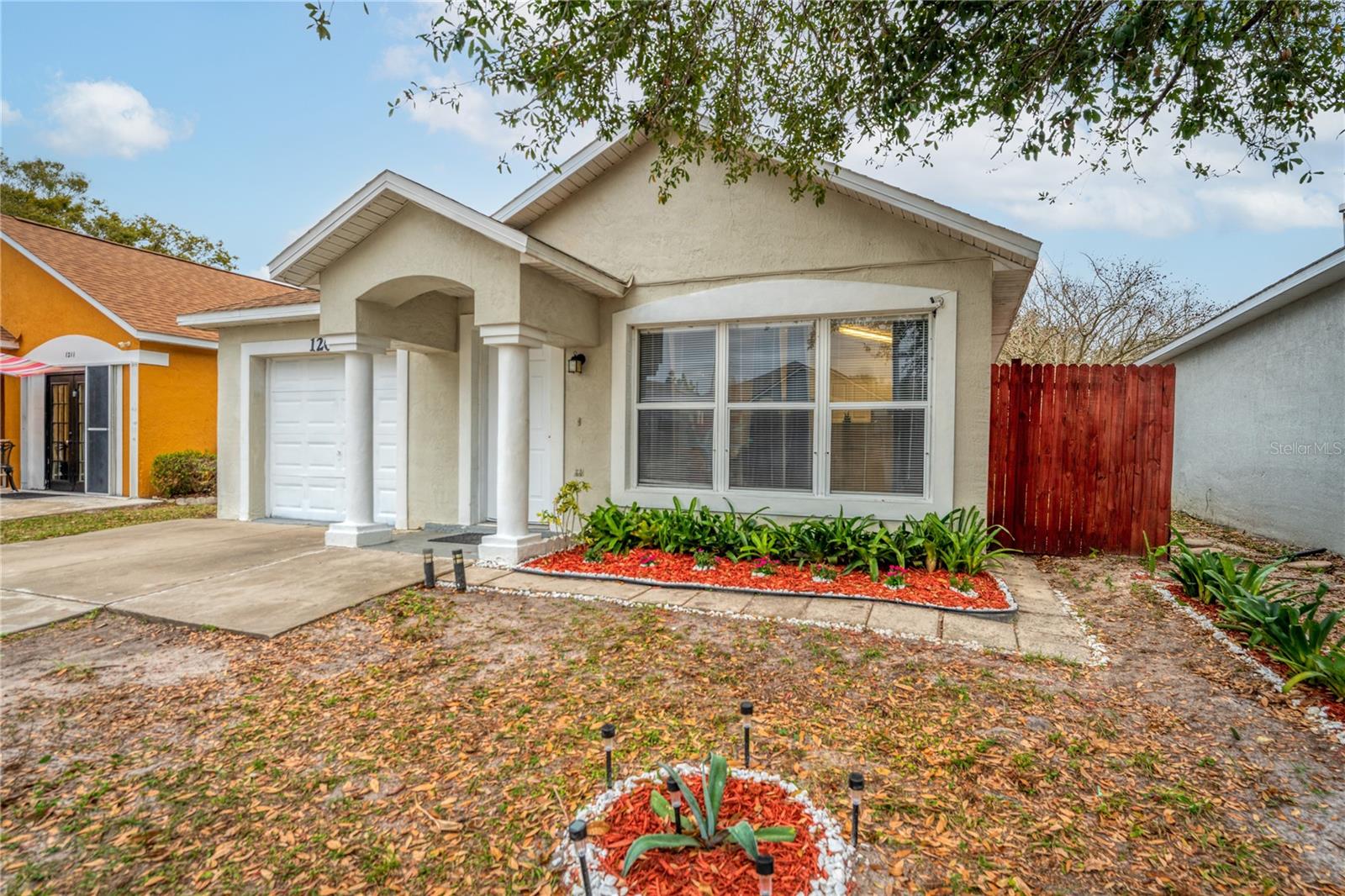
Would you like to sell your home before you purchase this one?
Priced at Only: $273,000
For more Information Call:
Address: 1201 City Park Avenue, ORLANDO, FL 32808
Property Location and Similar Properties
- MLS#: O6281900 ( Residential )
- Street Address: 1201 City Park Avenue
- Viewed: 49
- Price: $273,000
- Price sqft: $208
- Waterfront: No
- Year Built: 1997
- Bldg sqft: 1314
- Bedrooms: 3
- Total Baths: 2
- Full Baths: 2
- Garage / Parking Spaces: 1
- Days On Market: 35
- Additional Information
- Geolocation: 28.5571 / -81.4297
- County: ORANGE
- City: ORLANDO
- Zipcode: 32808
- Subdivision: Parkview 35111 Lot 70
- Elementary School: Rock Lake Elem
- Middle School: Carver Middle
- High School: Jones High
- Provided by: EXP REALTY LLC
- Contact: Marisa Molina
- 888-883-8509

- DMCA Notice
-
DescriptionThis beautifully maintained three bedroom, two bathroom home offers the perfect blend of comfort, convenience, and energy efficiency. Located just five minutes from I 4, State Road 417, and Downtown Orlando, this home provides quick access to the citys top attractions, including Universal Orlando, ICON Park, Audubon Park Garden District, Dezerland Park, and Harry P. Leu Gardens. Inside, youll find a spacious open concept great room that seamlessly combines the living and dining areas, creating an inviting space perfect for entertaining or relaxing with family. The primary suite features a generous walk in closet, providing ample storage. The additional two bedrooms are well sized, ideal for guests, family, or a home office. Step outside to enjoy a fully fenced backyard, offering privacy and space for outdoor activities, gardening, or pets. The homes modern solar panels contribute to significant savings on electricity bills, providing eco friendly benefits while putting money back into the homeowners pocket each month. With its prime location and energy efficient features, this home is a rare find in the heart of Orlando, offering both sustainability and accessibility to the best the city has to experience. SELLER WILL PAY OFF SOLAR PANELS BALANCE AT CLOSING.
Payment Calculator
- Principal & Interest -
- Property Tax $
- Home Insurance $
- HOA Fees $
- Monthly -
For a Fast & FREE Mortgage Pre-Approval Apply Now
Apply Now
 Apply Now
Apply NowFeatures
Building and Construction
- Covered Spaces: 0.00
- Exterior Features: Sidewalk, Sliding Doors
- Fencing: Wood
- Flooring: Ceramic Tile, Hardwood
- Living Area: 1070.00
- Roof: Shingle
Property Information
- Property Condition: Completed
School Information
- High School: Jones High
- Middle School: Carver Middle
- School Elementary: Rock Lake Elem
Garage and Parking
- Garage Spaces: 1.00
- Open Parking Spaces: 0.00
- Parking Features: Driveway, Garage Door Opener
Eco-Communities
- Green Energy Efficient: Thermostat
- Water Source: Public
Utilities
- Carport Spaces: 0.00
- Cooling: Central Air
- Heating: Electric, Heat Pump, Solar
- Sewer: Public Sewer
- Utilities: BB/HS Internet Available, Cable Available, Electricity Available, Electricity Connected, Sewer Connected, Street Lights, Water Available, Water Connected
Finance and Tax Information
- Home Owners Association Fee: 0.00
- Insurance Expense: 0.00
- Net Operating Income: 0.00
- Other Expense: 0.00
- Tax Year: 2024
Other Features
- Appliances: Cooktop, Dishwasher, Dryer, Electric Water Heater, Microwave, Range, Refrigerator
- Country: US
- Furnished: Unfurnished
- Interior Features: Ceiling Fans(s), High Ceilings, Living Room/Dining Room Combo, Walk-In Closet(s)
- Legal Description: PARKVIEW 35/111 LOT 70
- Levels: One
- Area Major: 32808 - Orlando/Pine Hills
- Occupant Type: Owner
- Parcel Number: 20-22-29-6535-00-700
- Possession: Close Of Escrow
- Views: 49
- Zoning Code: PD/W
Similar Properties
Nearby Subdivisions
Atriums At Silver Pines
Bonnie Brae
Carmel Oaks Condo Ph 06
Clarion Oaks
Country Club Heights
El Dorado Hills
Evans Village
Evergreen Park First Add
Forest Park
Fox Briar
La Joya Cove
Lake Lawn Shores
Lake Lawne Shore
Lake Lawne Shores
Lake Lawne Shores Add 02
Lake Sparling Heights
Langdale Woods
Londonderry Hills Sec 02
Meadowbrook Acres
Meadowbrook Acres 1st Add
Mier Manor
Normandy Shores 1st Sec
Normandy Shores Sec 01
Normandy Shores Sec 02
North Lane Park
North Pine Hills
North Pine Hills X107 Lot 4 Bl
Not In Subdivision
Oaktree Village
Orange Heights
Parkview 35111 Lot 70
Parkway Estates
Pine Hill Estates
Pine Hills Manor 02
Pine Hills Manor 03
Pine Hills Manor 05
Pine Hills Park Sub
Pine Hills Sub 1
Pine Hills Sub 10
Pine Hills Sub 11
Pine Hills Sub 12
Pine Hills Sub 13
Pine Hills Sub 4
Pine Hills Sub 8
Pine Hills Sub 9
Pine Ridge
Pleasant Oaks
Regency Park
Ridge Manor
Ridge Manor First Add
Robinswood
Robinswood Heights
Robinswood Heights 8th Add
Robinswood Hills
Robinswood Sec 01
Robinswood Sec 02
Robinswood Sec 05
Robinswood Sec 07
Rolling Woods
Rosemont Sec 05
Rosemont Sec 13
Rosewood Colony Ph 01
San Jose Shores
Shelton Terrace
Shelton Terrace Rep
Silver Pines Pointe Ph 01
Silver Star Terrace
St Andrews Estates
Stag Horn Villas Condominium P
Sylvan Hylands
Sylvan Hylands 1st Add
Westwood Heights 2nd Add
Windsong Estates

- Nicole Haltaufderhyde, REALTOR ®
- Tropic Shores Realty
- Mobile: 352.425.0845
- 352.425.0845
- nicoleverna@gmail.com



