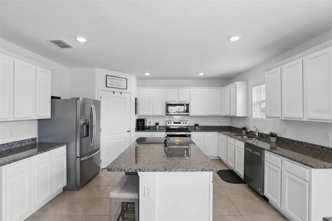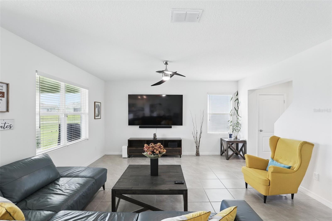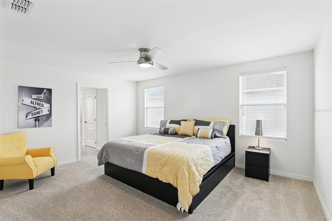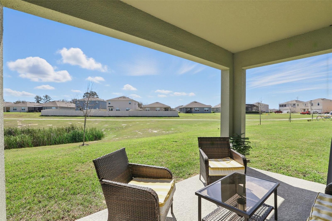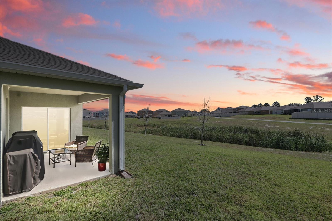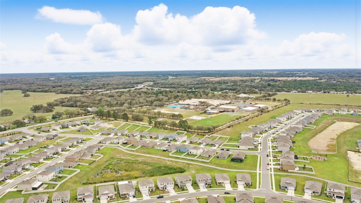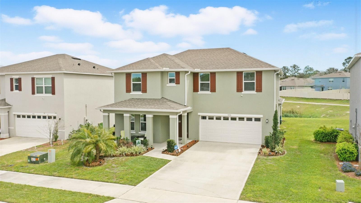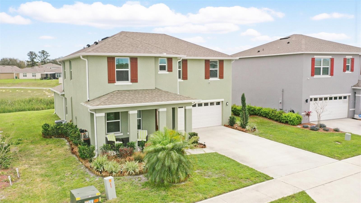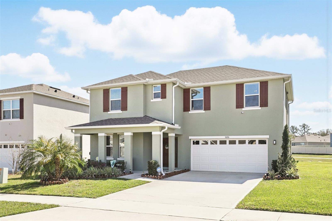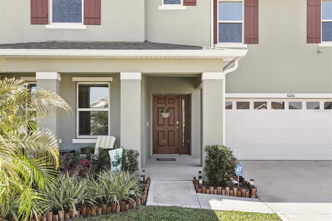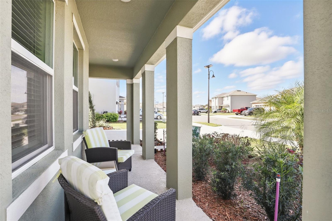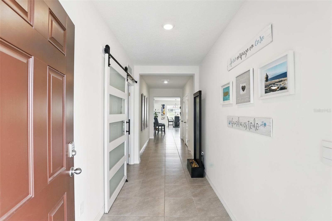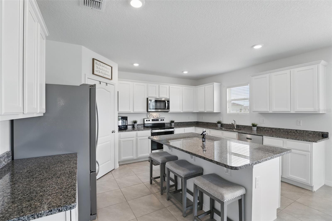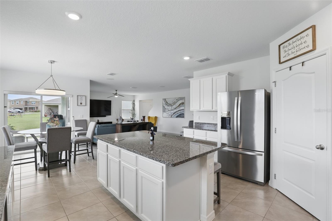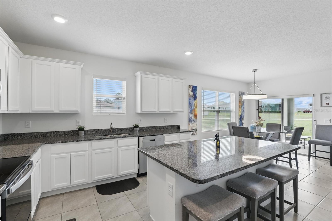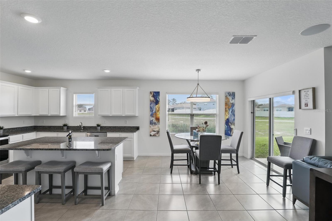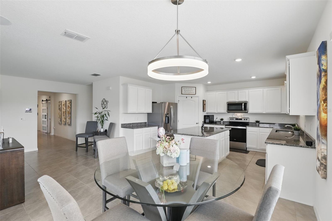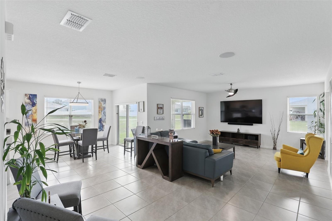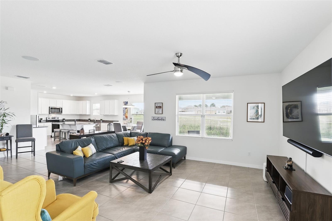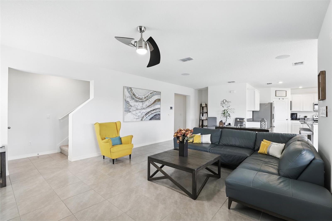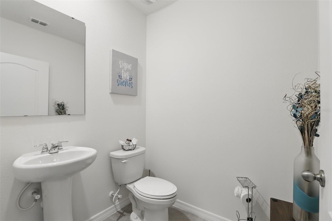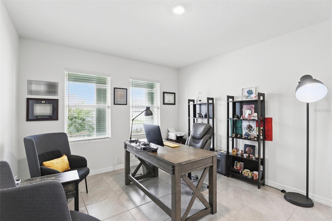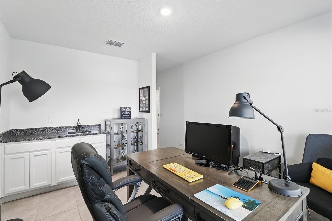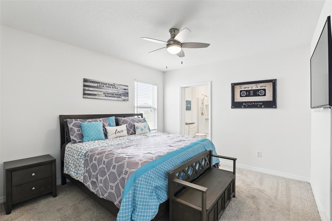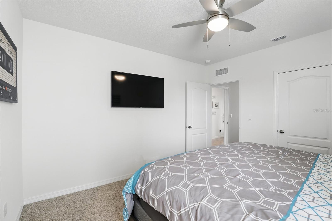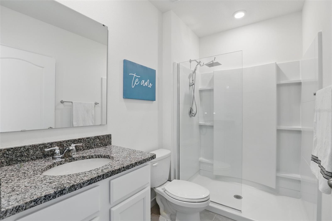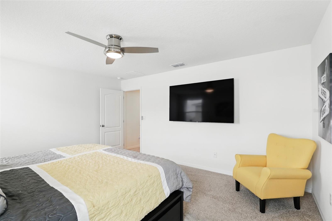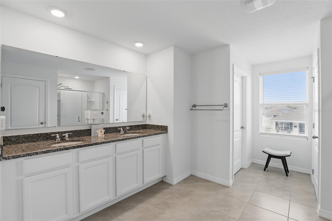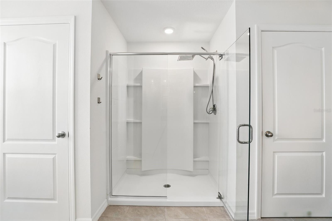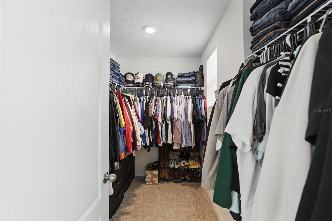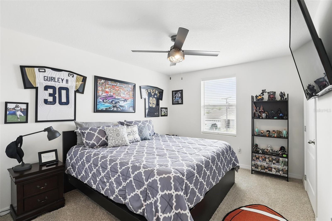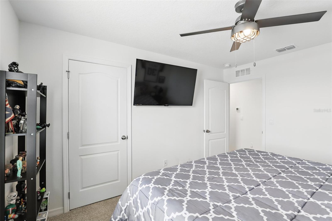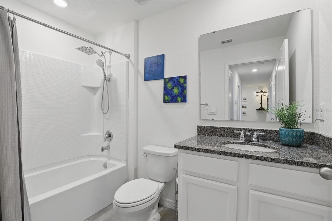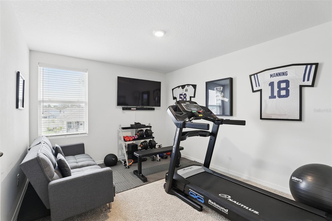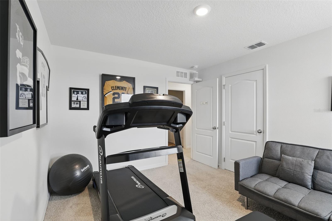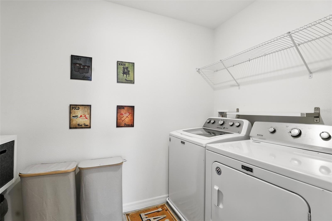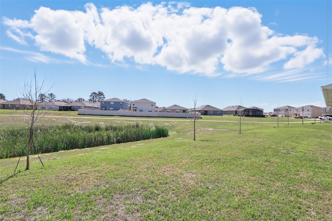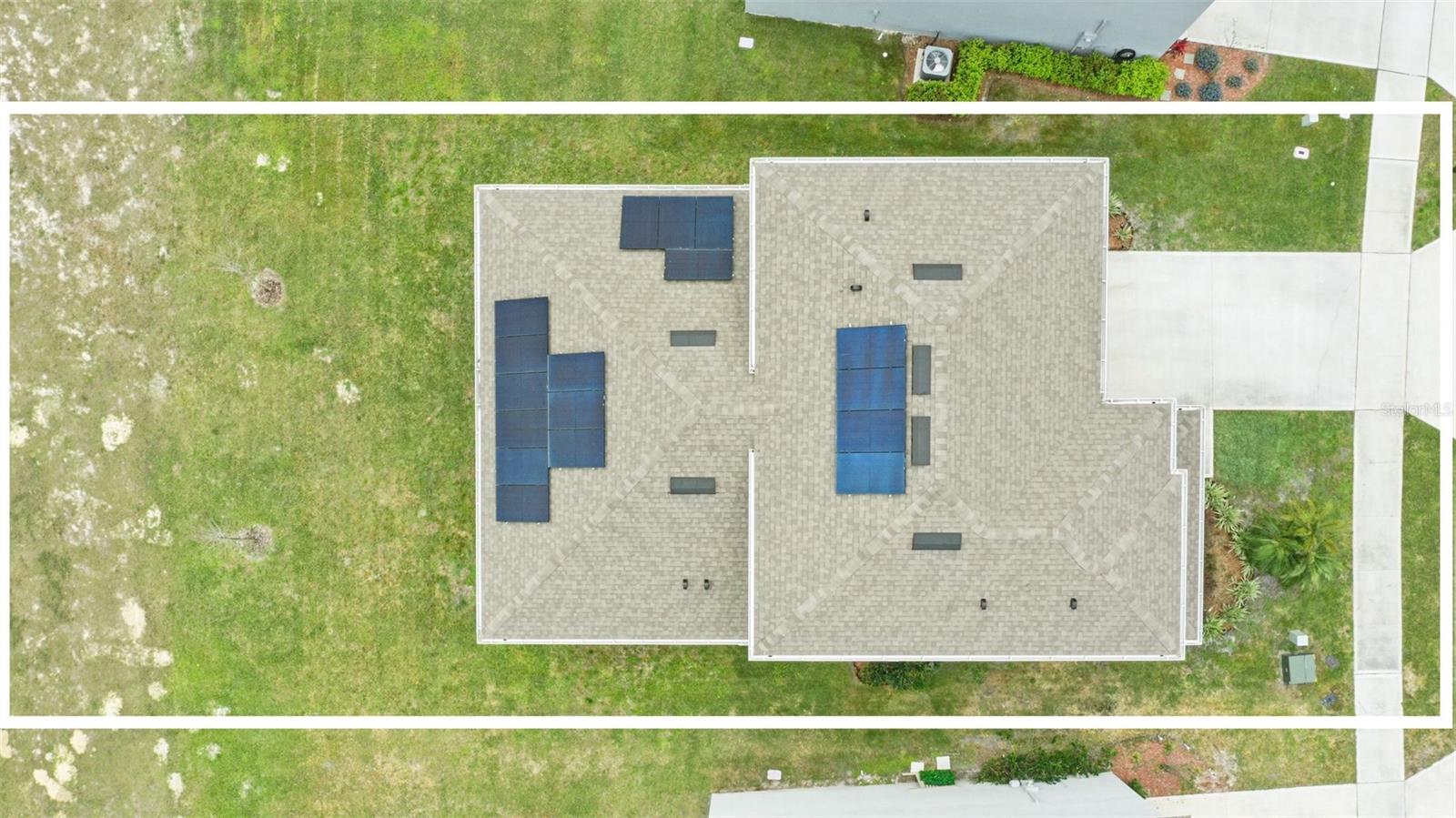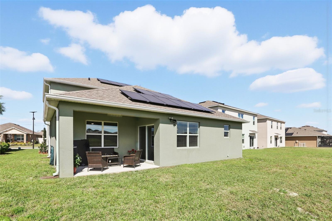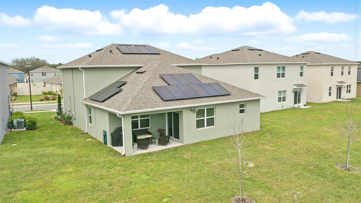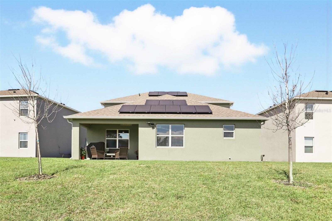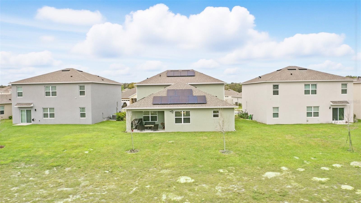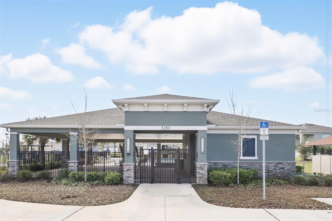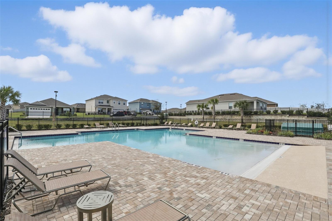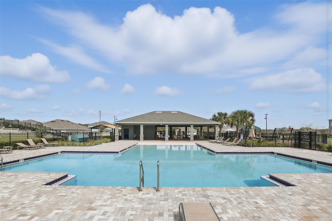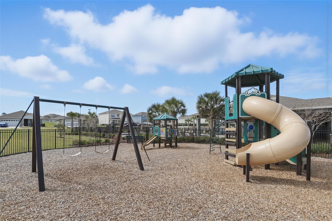5226 Mahogany Drive, MOUNT DORA, FL 32757
Property Photos
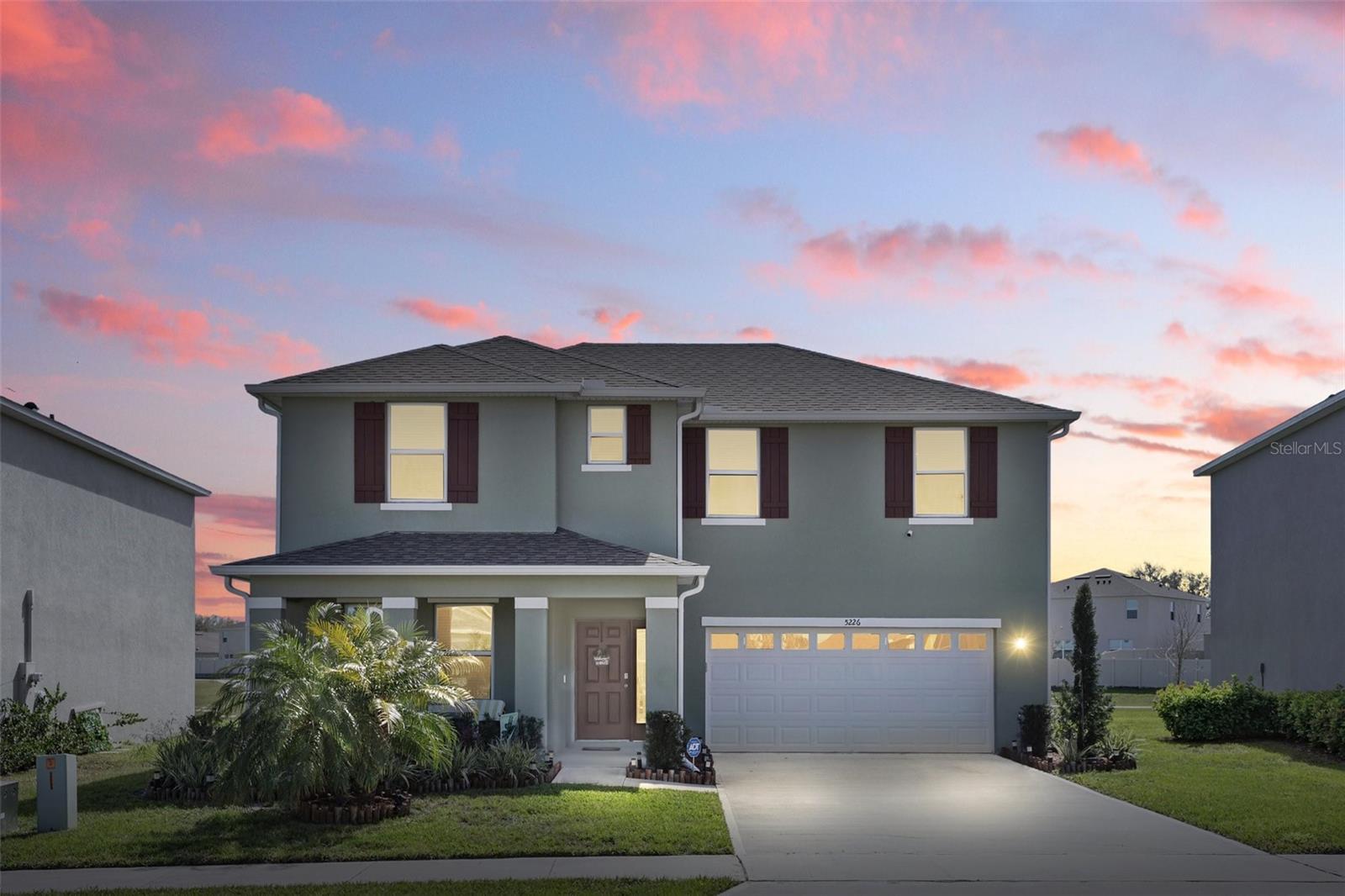
Would you like to sell your home before you purchase this one?
Priced at Only: $500,000
For more Information Call:
Address: 5226 Mahogany Drive, MOUNT DORA, FL 32757
Property Location and Similar Properties
- MLS#: O6283358 ( Residential )
- Street Address: 5226 Mahogany Drive
- Viewed: 43
- Price: $500,000
- Price sqft: $144
- Waterfront: No
- Year Built: 2023
- Bldg sqft: 3471
- Bedrooms: 4
- Total Baths: 4
- Full Baths: 3
- 1/2 Baths: 1
- Garage / Parking Spaces: 2
- Days On Market: 30
- Additional Information
- Geolocation: 28.8093 / -81.5968
- County: LAKE
- City: MOUNT DORA
- Zipcode: 32757
- Subdivision: Timberwalk
- Elementary School: Sorrento Elementary
- Middle School: Mount Dora Middle
- High School: Mount Dora High
- Provided by: PREMIER SOTHEBYS INT'L REALTY
- Contact: Frederique Carre
- 407-333-1900

- DMCA Notice
-
DescriptionMove In Ready 2023 Home with Paid Off Solar, $46K in Upgrades, and No Rear Neighbors. Built in 2023 and offering more than $46,000 in upgrades, this 2,725 square foot residence in Mount Dora is move in ready and designed for both comfort and efficiency. The fully paid off solar panel system will convey at closing, offering an estimated 70 percent reduction in electricity costs. The open concept layout includes four bedrooms and three full baths, with a private in law suite featuring a kitchenette, en suite bath, and sliding barn door ideal for multigenerational living or hosting guests. The kitchen is equipped with an oversized granite island and a premium refrigerator, while smart home features include a programmable thermostat, keyless front entry, and a built in surround sound system. Additional upgrades include a Puronix whole house water filtration system, surveillance cameras, tile flooring in main living areas, custom blinds, upgraded light fixtures, and glass enclosed showers. Outside, a covered lanai overlooks a peaceful retention pond with no rear neighbors. The garage is outfitted with ceiling mounted storage racks and an extra storage closet. Community amenities include a pool, three playgrounds, and low HOA fees. Situated in a highly desirable location, this home is just 40 minutes from downtown Orlando, 25 minutes from Lake Mary, 60 minutes from Daytona Beach, 45 minutes from Walt Disney World, and 40 minutes from Universal Studios, with seamless access to highways 429 and 453. Mount Dora itself is a picturesque town known for its historic architecture, thriving arts scene, boutique shopping, and year round festivals a destination that blends small town charm with vibrant cultural energy. This residence offers a like new living experience without the wait of new construction. All appliances, including washer and dryer, are included. Schedule your private showing today.
Features
Building and Construction
- Builder Model: McGraw
- Builder Name: DR Horton
- Covered Spaces: 0.00
- Exterior Features: Irrigation System, Rain Gutters, Sidewalk, Sliding Doors
- Flooring: Carpet, Ceramic Tile
- Living Area: 2725.00
- Roof: Shingle
Property Information
- Property Condition: Completed
School Information
- High School: Mount Dora High
- Middle School: Mount Dora Middle
- School Elementary: Sorrento Elementary
Garage and Parking
- Garage Spaces: 2.00
- Open Parking Spaces: 0.00
- Parking Features: Driveway, Garage Door Opener
Eco-Communities
- Water Source: Public
Utilities
- Carport Spaces: 0.00
- Cooling: Central Air
- Heating: Central, Electric, Exhaust Fan, Heat Pump
- Pets Allowed: Yes
- Sewer: Public Sewer
- Utilities: BB/HS Internet Available, Cable Available, Cable Connected, Electricity Connected, Natural Gas Connected, Phone Available, Public, Sewer Connected, Street Lights, Water Connected
Finance and Tax Information
- Home Owners Association Fee Includes: Common Area Taxes, Pool, Maintenance Grounds
- Home Owners Association Fee: 280.75
- Insurance Expense: 0.00
- Net Operating Income: 0.00
- Other Expense: 0.00
- Tax Year: 2024
Other Features
- Appliances: Dishwasher, Disposal, Dryer, Electric Water Heater, Range, Refrigerator, Washer, Water Filtration System
- Association Name: Erin Poirier
- Association Phone: 407.480.4200
- Country: US
- Furnished: Unfurnished
- Interior Features: Ceiling Fans(s), Kitchen/Family Room Combo, Open Floorplan, PrimaryBedroom Upstairs, Smart Home, Stone Counters, Thermostat
- Legal Description: TIMBERWALK PHASE 2 PB 77 PG 8-11 LOT 175 ORB 6168 PG 1079
- Levels: Two
- Area Major: 32757 - Mount Dora
- Occupant Type: Owner
- Parcel Number: 27-19-27-0011-000-17500
- Possession: Close Of Escrow
- Style: Contemporary
- View: Trees/Woods
- Views: 43

- Nicole Haltaufderhyde, REALTOR ®
- Tropic Shores Realty
- Mobile: 352.425.0845
- 352.425.0845
- nicoleverna@gmail.com



