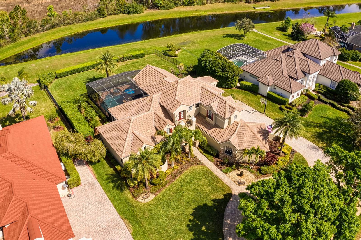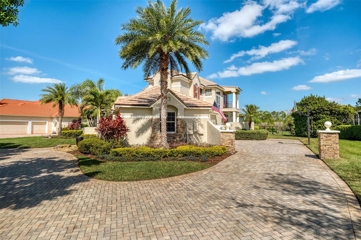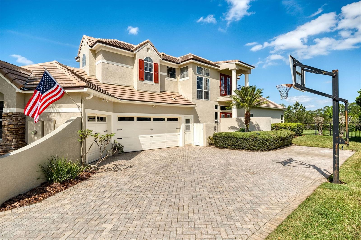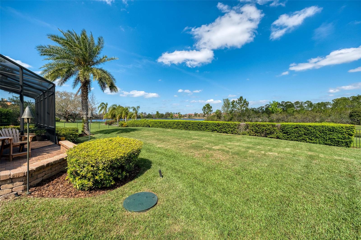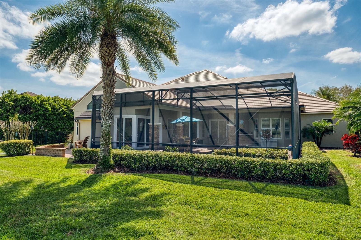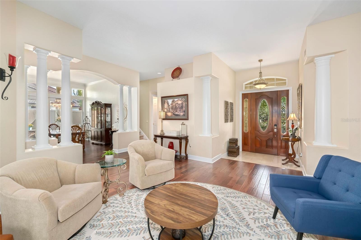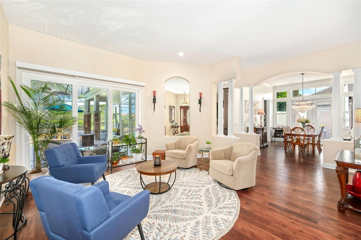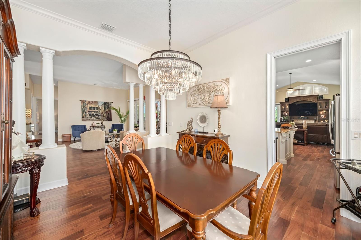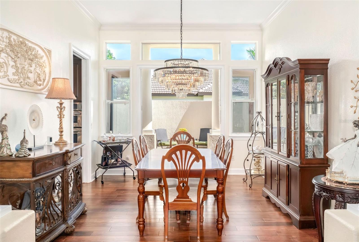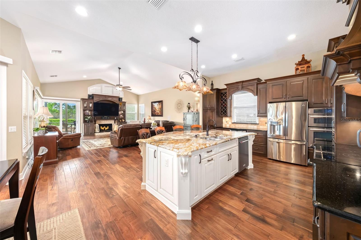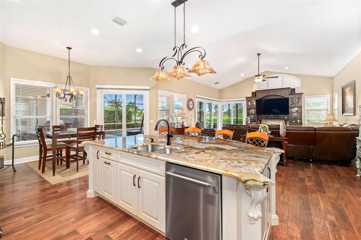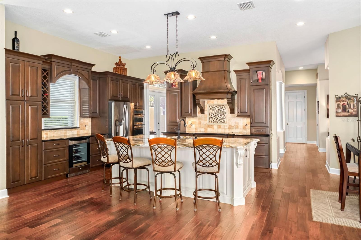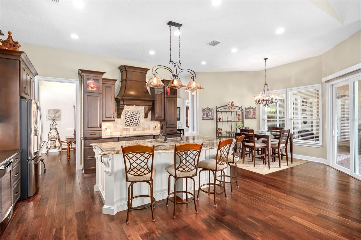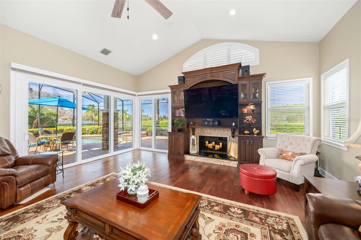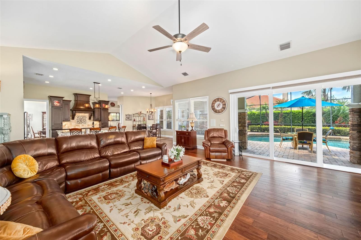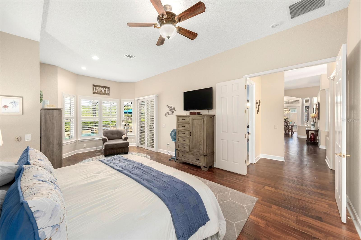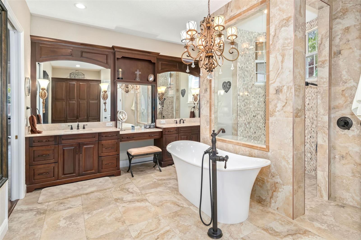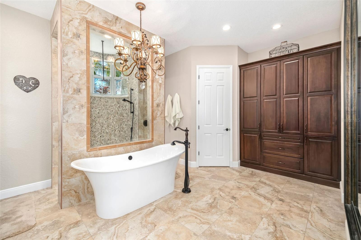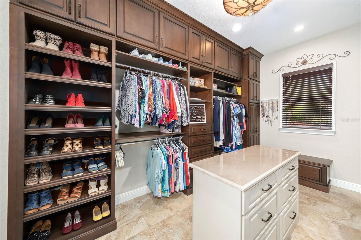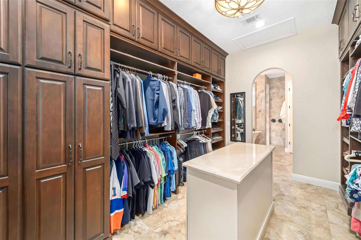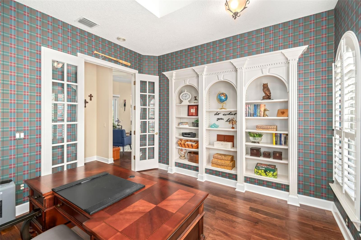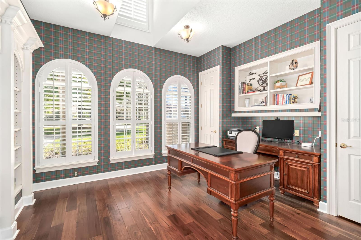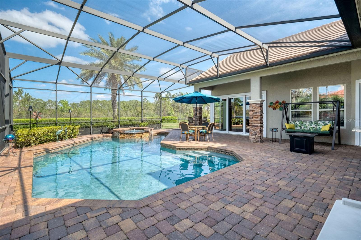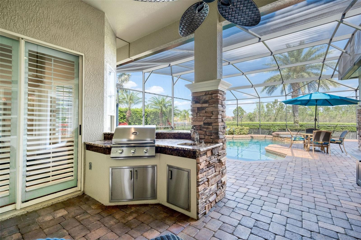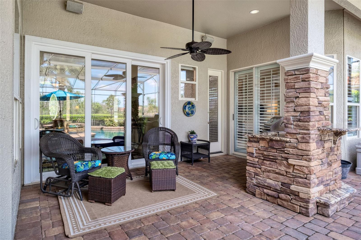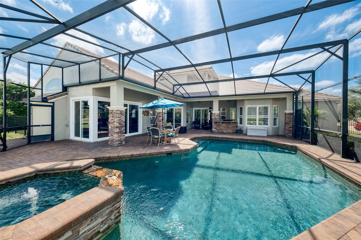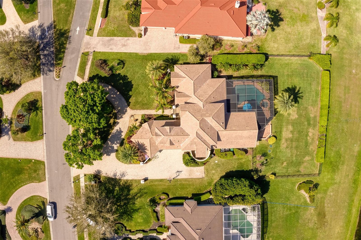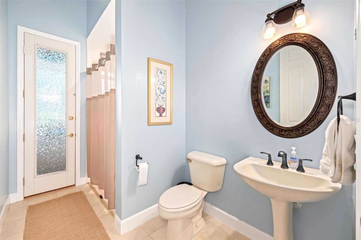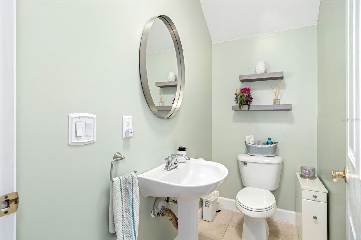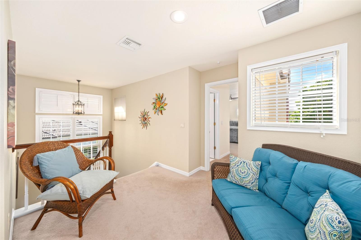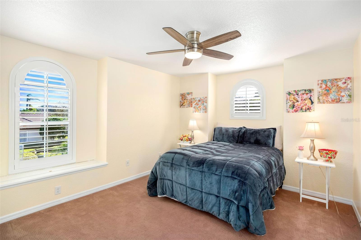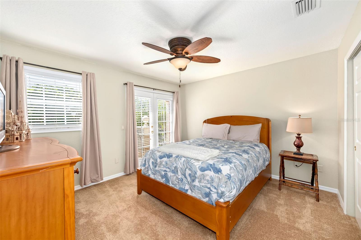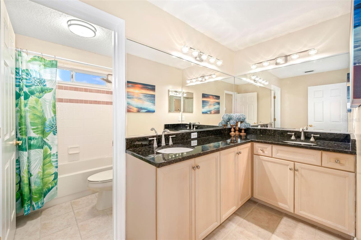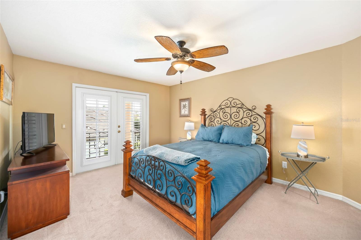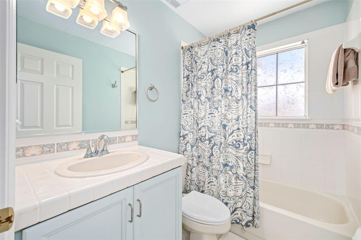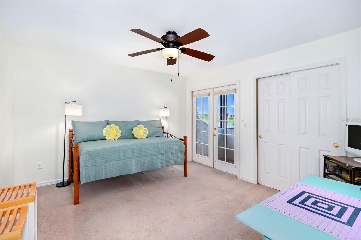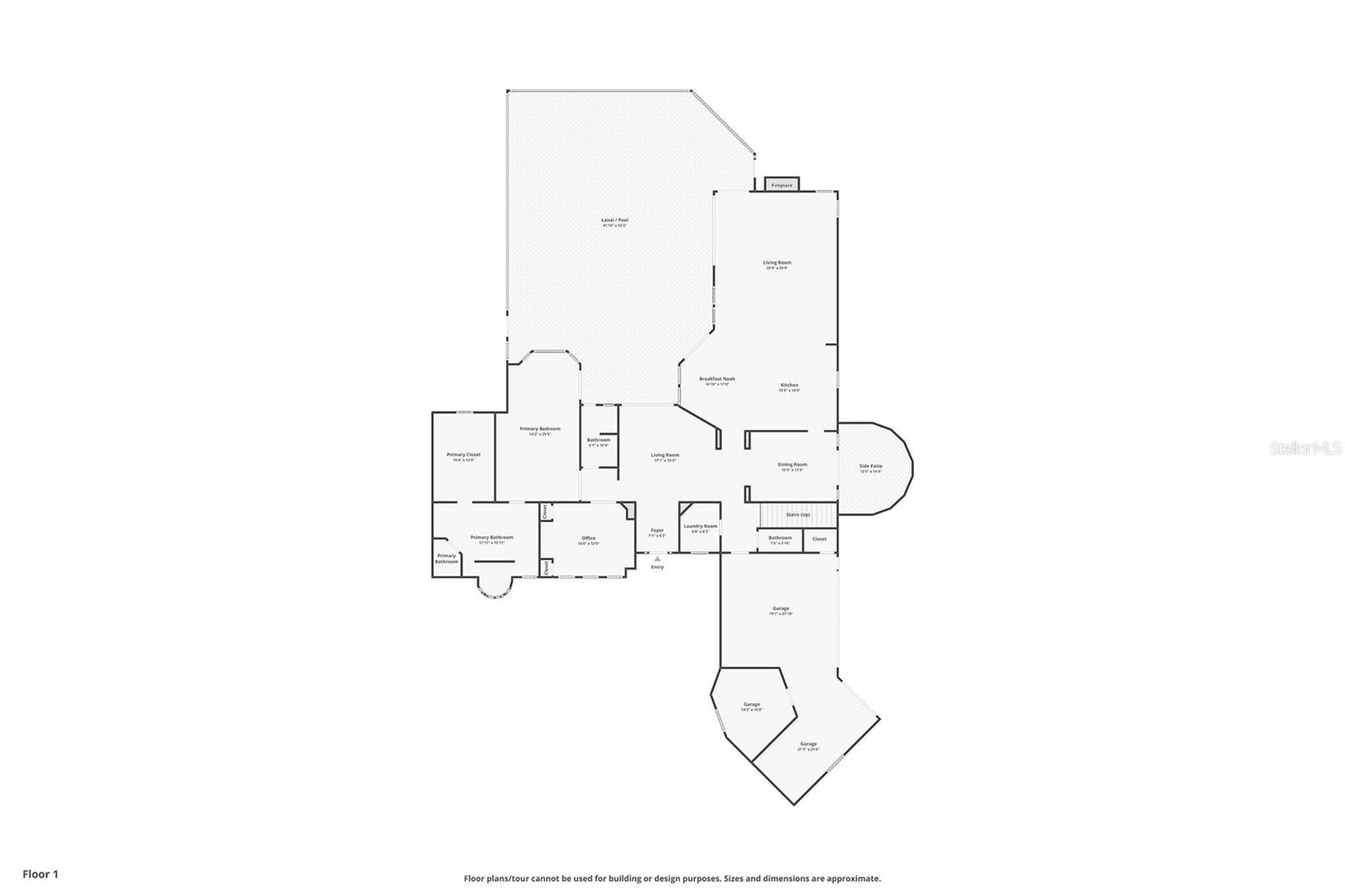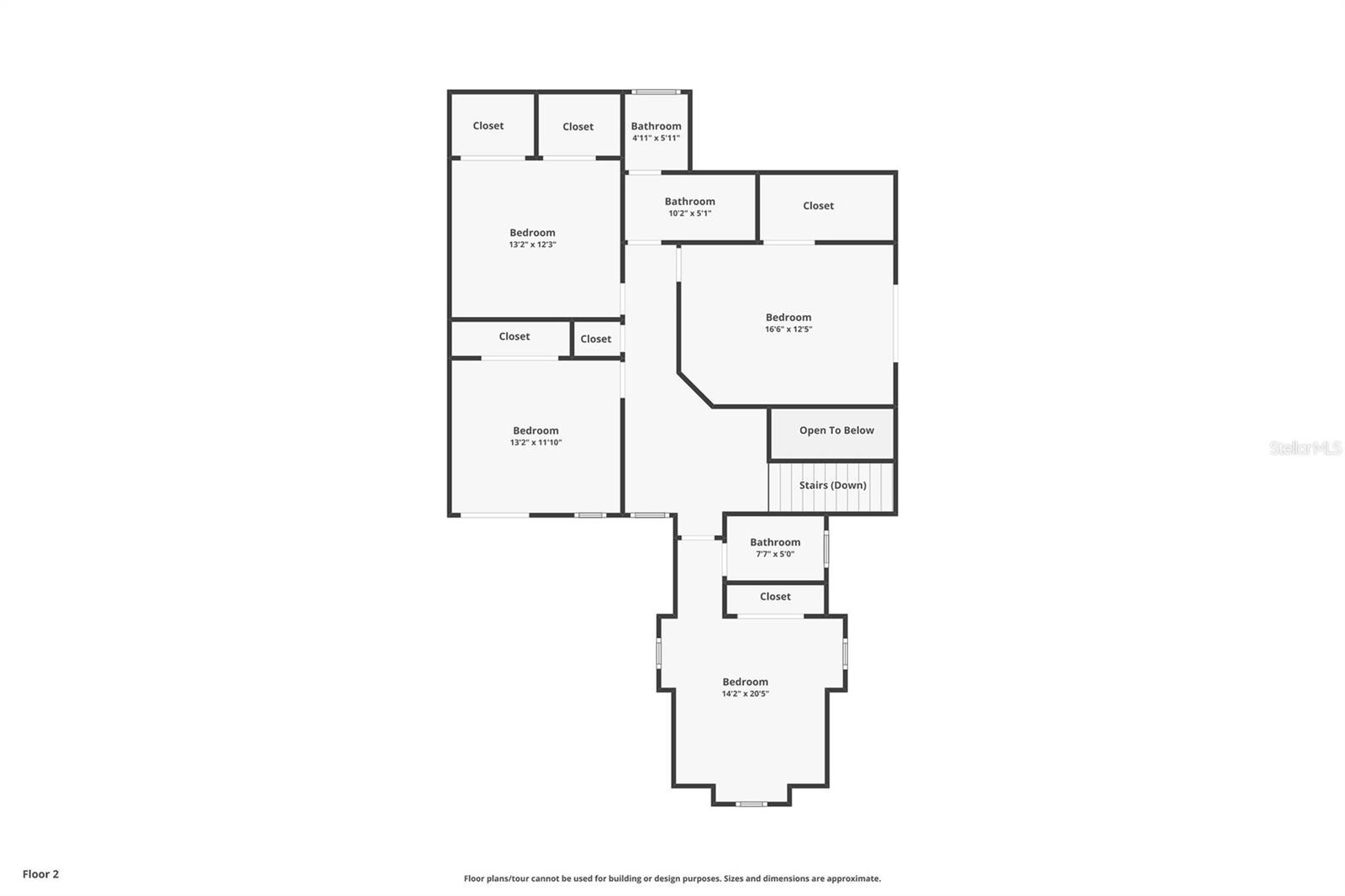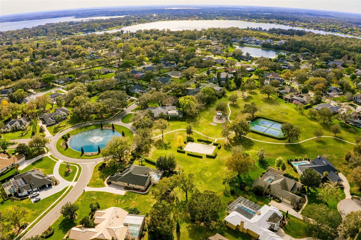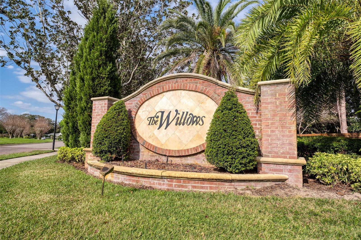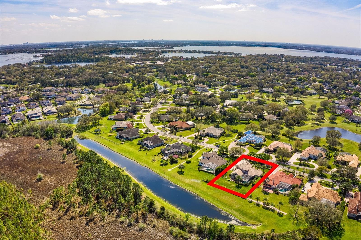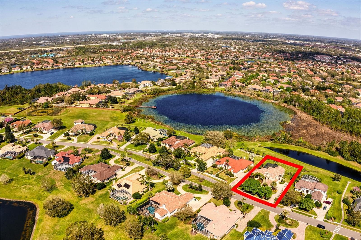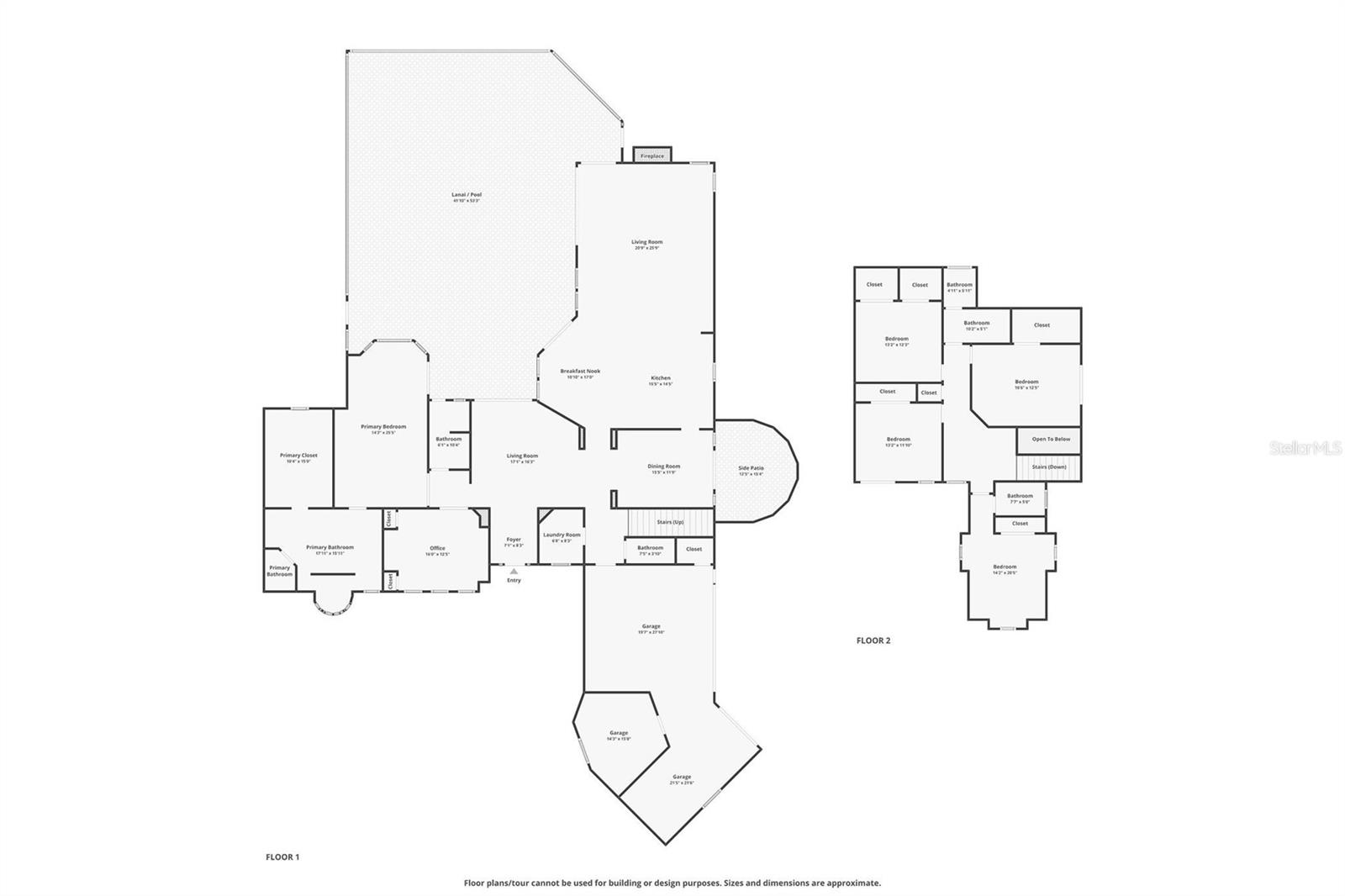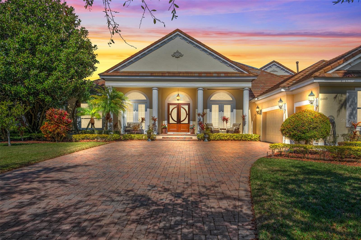11234 Willow Gardens Drive, WINDERMERE, FL 34786
Property Photos
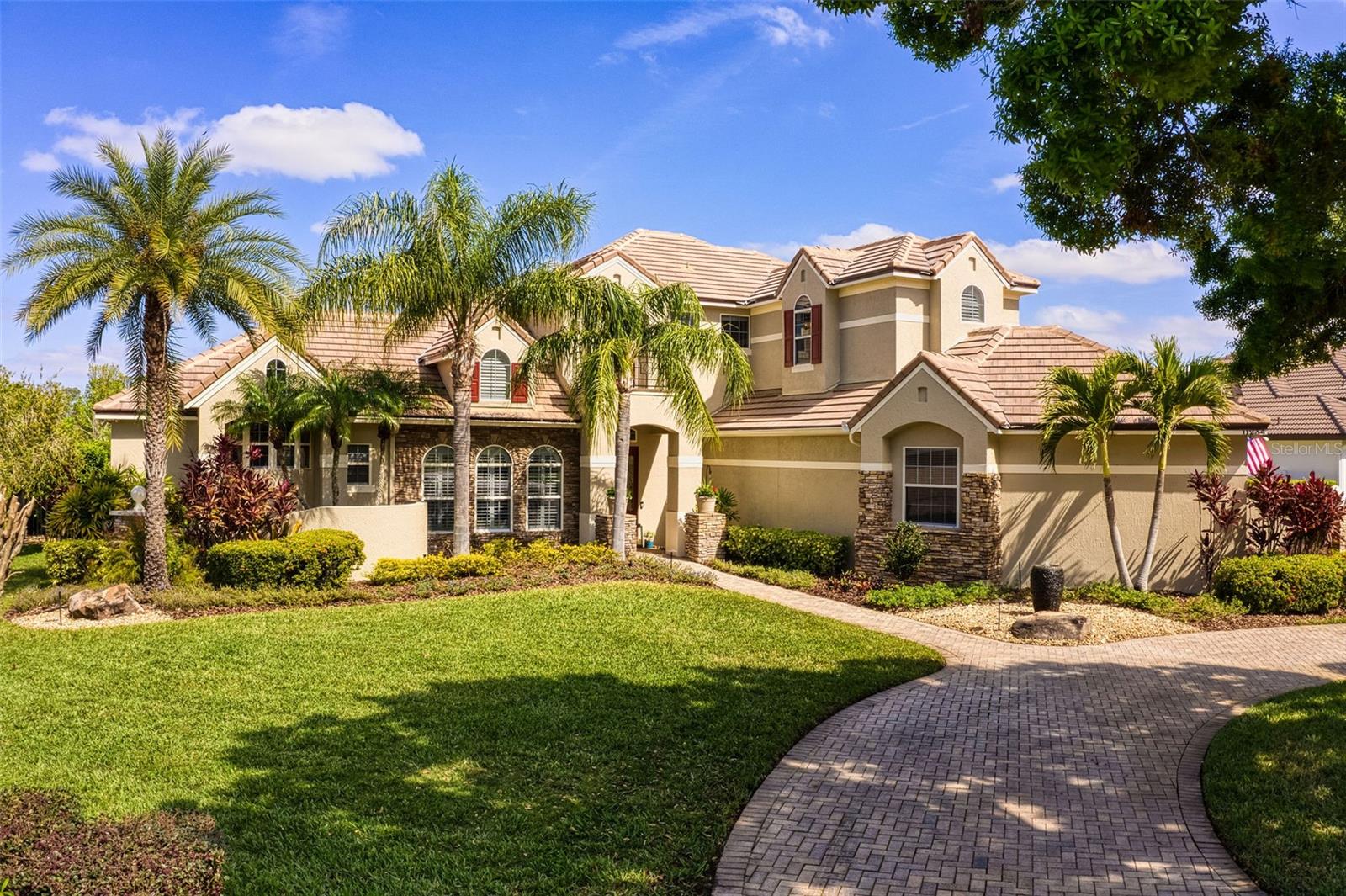
Would you like to sell your home before you purchase this one?
Priced at Only: $1,475,000
For more Information Call:
Address: 11234 Willow Gardens Drive, WINDERMERE, FL 34786
Property Location and Similar Properties
- MLS#: O6283926 ( Single Family )
- Street Address: 11234 Willow Gardens Drive
- Viewed: 65
- Price: $1,475,000
- Price sqft: $279
- Waterfront: No
- Year Built: 1994
- Bldg sqft: 5292
- Bedrooms: 5
- Total Baths: 5
- Full Baths: 4
- 1/2 Baths: 1
- Garage / Parking Spaces: 3
- Days On Market: 29
- Additional Information
- Geolocation: 28.5177 / -81.5479
- County: ORANGE
- City: WINDERMERE
- Zipcode: 34786
- Subdivision: Willows At Lake Rhea Ph 03
- Elementary School: Windermere Elem
- Middle School: Bridgewater Middle
- High School: Windermere High School
- Provided by: ALL REAL ESTATE & INVESTMENTS
- Contact: Stacia Rocheford

- DMCA Notice
-
Description**WINDERMERE WONDER** Exquisite Luxury Living Awaits You! Are you ready to experience the epitome of luxury living? This magnificent 5 bedroom, 4 bathroom estate in the prestigious community of The Willows at Lake Rhea offers unparalleled elegance and comfort. Set on a meticulously landscaped .56 acre lot, this residence boasts breathtaking views of Lake Rhea and a serene conservation area/bird sanctuary, ensuring additional privacy with no rear neighbors and no future developments. As you approach the home, youll be welcomed by a grand circular driveway and a freshly painted exterior complemented by a NEW tile roof (2025). A 3 car garage, custom front and back landscape lighting (2024), and a fenced in yard provide both beauty and security. Thoughtful exterior upgrades, including a new irrigation pump, whole house re pipe (2025), updated electrical panel with surge protectors, and a transferrable termite bond create an environment that reflects the care and attention to detail throughout. Upon entering, the home's sophisticated design unfolds. With 3,905 square feet of meticulously crafted living space, this open concept floor plan is highlighted by pristine hardwood floors and expansive windows that invite natural light. A dedicated office/den with French doors, plantation shutters, and custom built in bookshelves offers the perfect space for work or relaxation, while formal living and dining areas provide an ideal setting for entertaining. At the heart of the home, the gourmet kitchen has been fully remodeled to perfection. Stone countertops, top of the line appliances, and a wine refrigerator make this a chefs dream. Thoughtful touches, including double built in spice racks, roll out pantry drawers, and a 5 burner induction cooktop, elevate the kitchen's functionality. A large center island ensures meal prep is a breeze, whether youre hosting or cooking for yourself. The spacious primary suite, conveniently located on the first floor, is a private retreat featuring custom plantation shutters, a cozy reading nook, and elegant hardwood flooring. The recently remodeled en suite bathroom is a sanctuary with a stand alone soaking tub, a walk through shower, dual vanities, and bespoke cabinetry that includes pull out laundry storage. The custom designed, expansive walk in closet is a showstopper, offering ample space for even the most discerning wardrobe. The family room, with its striking fuel burning fireplace and surround sound system, provides the perfect backdrop for relaxation or entertaining. Custom Hunter Douglas remote controlled blinds add a touch of convenience, and the room's high ceilings and hardwood floors create an inviting atmosphere. Step outside to your private oasis, where the covered patio, outdoor kitchen, and pool/spa offer the ultimate space for relaxation and hosting gatherings. The pool has been resurfaced and redesigned with new pavers and a patio misting system, providing a resort like experience right in your own backyard. Upstairs, a versatile loft area and four additional bedrooms await. Each bedroom features custom built closets, and three of the four offer private balconies, perfect for enjoying the stunning views of the property. Two full bathrooms ensure comfort and convenience for family or guests. Dont miss your chance to own this extraordinary home. Schedule your private tour today and experience firsthand the luxury, comfort, and lifestyle that awaits.
Payment Calculator
- Principal & Interest -
- Property Tax $
- Home Insurance $
- HOA Fees $
- Monthly -
For a Fast & FREE Mortgage Pre-Approval Apply Now
Apply Now
 Apply Now
Apply NowFeatures
Other Features
- Views: 65
Similar Properties
Nearby Subdivisions
Aladar On Lake Butler
Ashlin Fark Ph 2
Bellaria
Belmere Village G2 48 65
Belmere Village G5
Butler Bay
Casa Del Lago Rep
Casabella
Casabella Ph 2
Chaine De Lac
Chaine Du Lac
Down Point Sub
Downs Cove Camp Sites
Enclave
Estates At Windermere
Estates At Windermere First Ad
Glenmuir
Glenmuir Ut 02 51 42
Gotha Town
Isleworth
Keenes Point
Keenes Pointe
Keenes Pointe 46104
Keenes Pointe Ut 04 Sec 31 48
Keenes Pointe Ut 06 50 95
Kelso On Lake Butler
Lake Burden South Ph I
Lake Butler Estates
Lake Clarice Plantation
Lake Down Cove
Lake Down Crest
Lake Sawyer South Ph 01
Lakes Of Windermere
Lakes Of Windermerepeachtree
Lakes Windermere Ph 01 49 108
Lakeswindermere Ph 02a
Lakeswindermere Ph 04
Lakeswindermerepeachtree
Landings At Lake Sawyer
Les Terraces
Manors At Butler Bay Ph 01
Metcalf Park Rep
Palms At Windermere
Preston Square
Providence Ph 01 50 03
Providence Ph 02
Reserve At Belmere
Reserve At Belmere Ph 02 48 14
Reserve At Belmere Ph 2
Reserve At Lake Butler Sound
Reserve At Lake Butler Sound 4
Reservebelmere Ph 04
Sawyer Shores Sub
Sawyer Sound
Silver Woods Ph 03
Silver Woods Ph 05
Stillwater Xing Prcl Sc13 Ph 1
Summerport Beach
Summerport Ph 03
Summerport Ph 05
Summerport Trail Ph 2
Tildens Grove
Tildens Grove Ph 01 4765
Tildens Grove Ph 1
Tuscany Ridge 50 141
Waterstone
Wauseon Ridge
Westover Reserve
Westside Village
Whitney Islesbelmere Ph 02
Willows At Lake Rhea Ph 03
Windermere
Windermere Downs
Windermere Isle
Windermere Isle Ph 2
Windermere Lndgs Ph 02
Windermere Lndgs Ph 2
Windermere Town
Windermere Town Rep
Windermere Trails
Windermere Trails Ph 3b
Windermere Trails Phase 1b
Windermere Trls Ph 1c
Windermere Trls Ph 3b
Windermere Trls Ph 4b
Windermere Trls Ph 5a
Windermere Trls Ph 5b
Windsor Hill
Windstone

- Nicole Haltaufderhyde, REALTOR ®
- Tropic Shores Realty
- Mobile: 352.425.0845
- 352.425.0845
- nicoleverna@gmail.com



