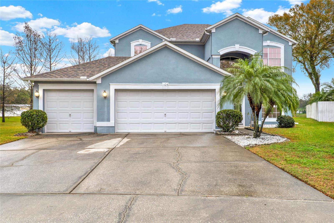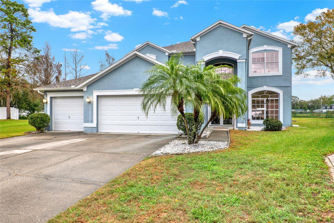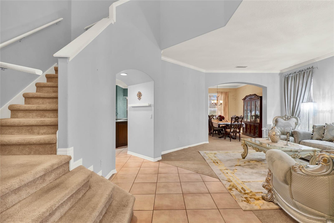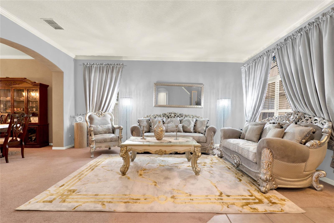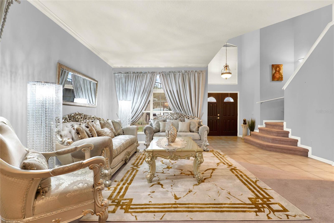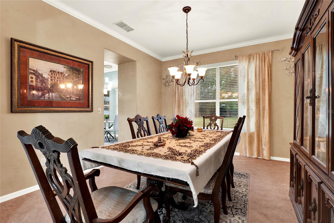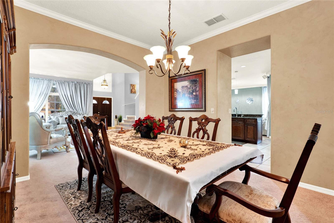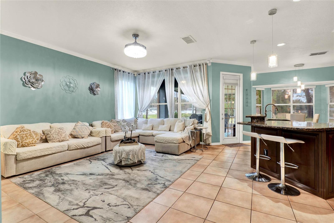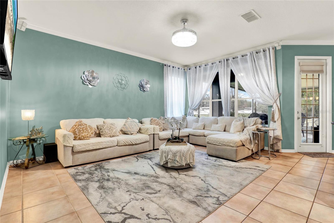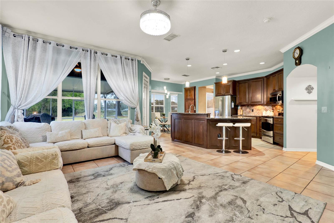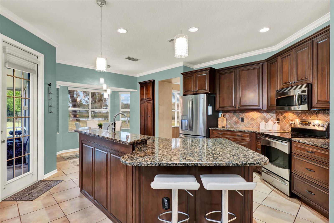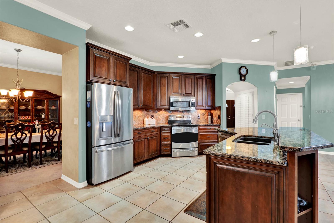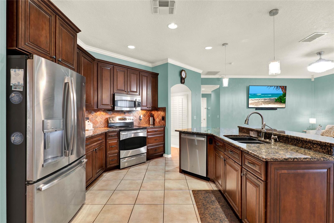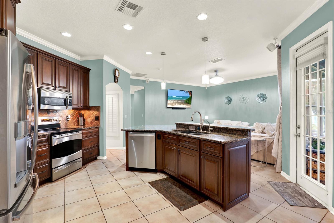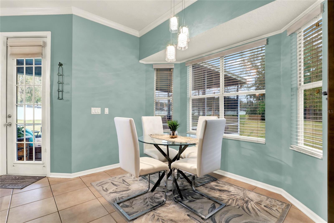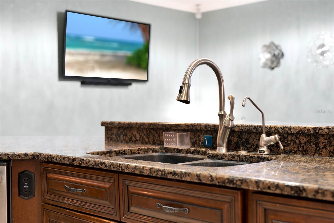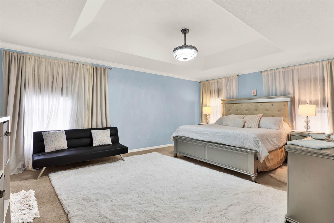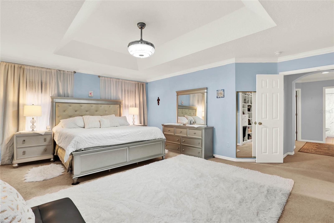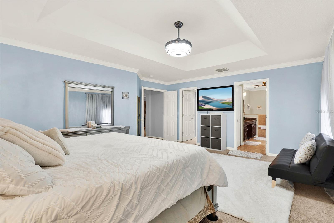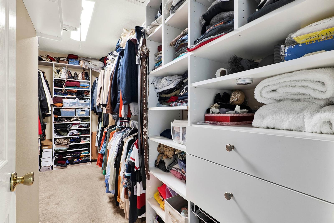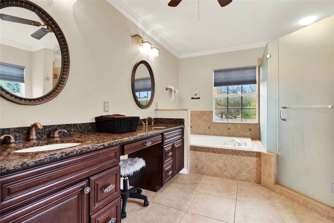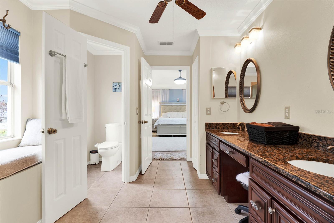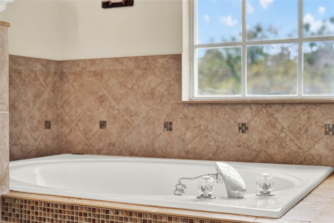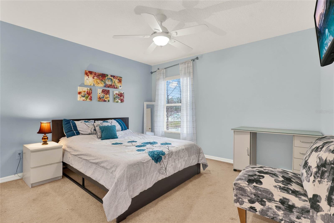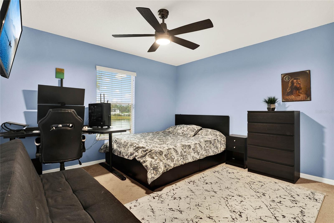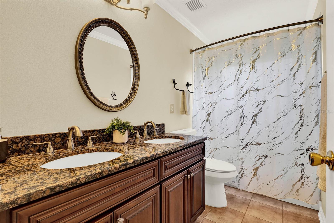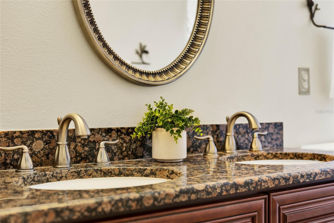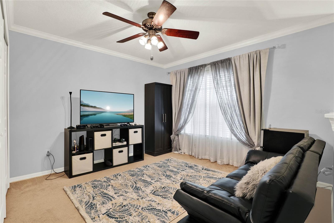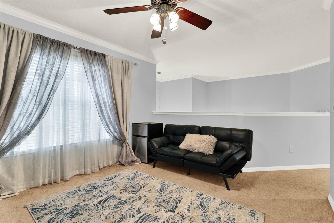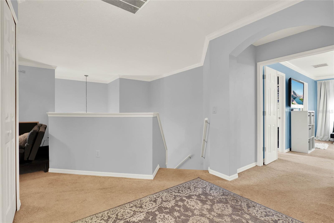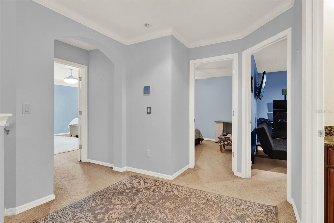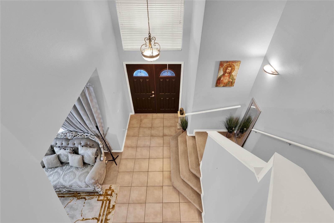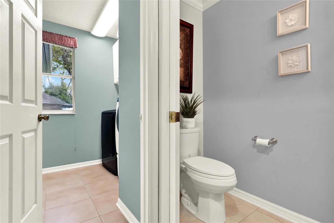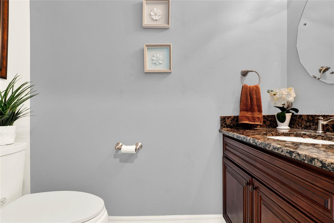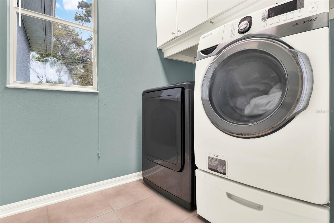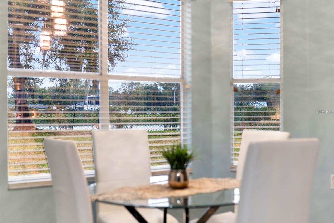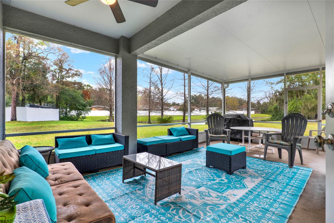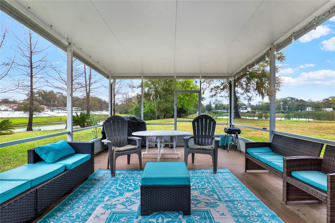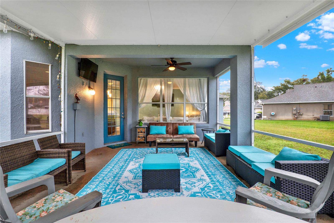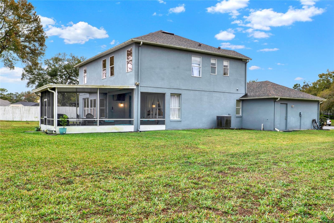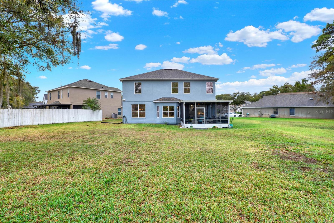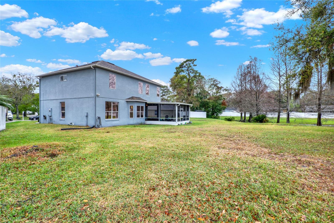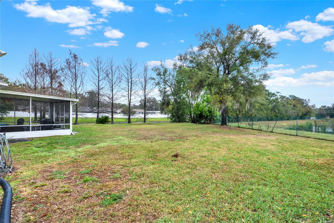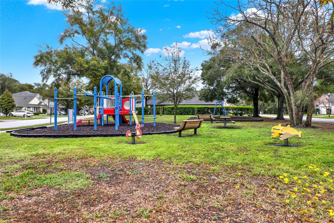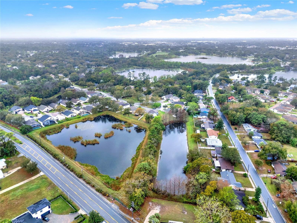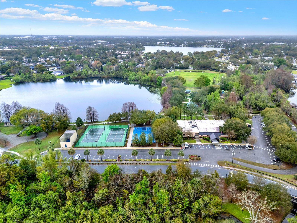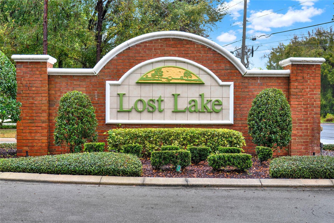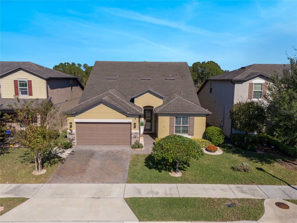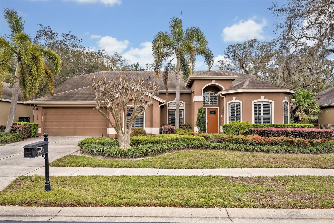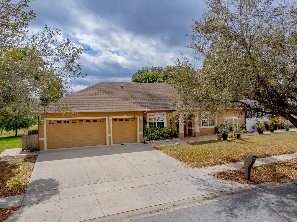105 Norris Place, CASSELBERRY, FL 32707
Property Photos
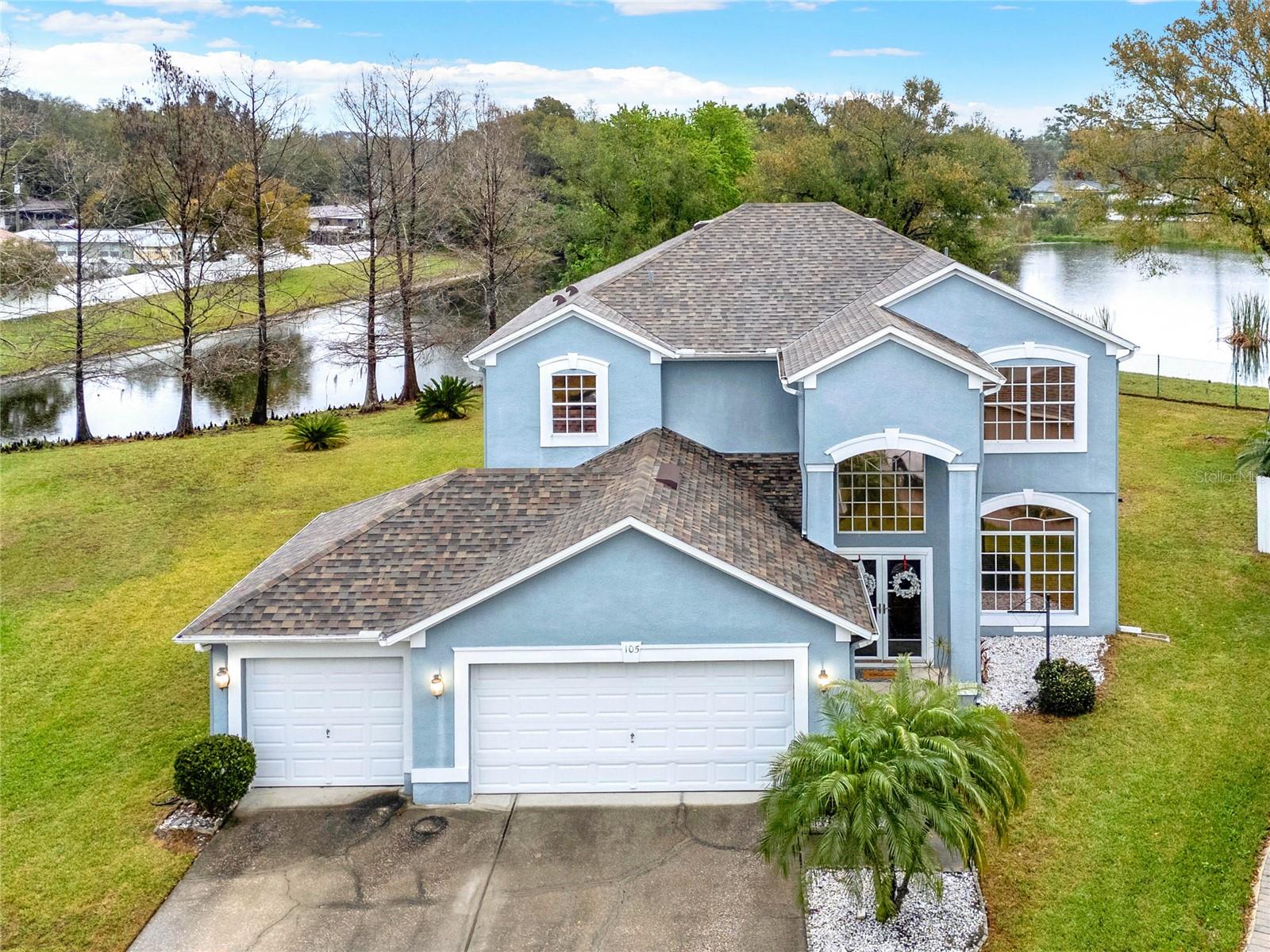
Would you like to sell your home before you purchase this one?
Priced at Only: $589,000
For more Information Call:
Address: 105 Norris Place, CASSELBERRY, FL 32707
Property Location and Similar Properties






- MLS#: O6284174 ( Residential )
- Street Address: 105 Norris Place
- Viewed: 92
- Price: $589,000
- Price sqft: $179
- Waterfront: No
- Year Built: 1999
- Bldg sqft: 3290
- Bedrooms: 3
- Total Baths: 3
- Full Baths: 2
- 1/2 Baths: 1
- Garage / Parking Spaces: 3
- Days On Market: 31
- Additional Information
- Geolocation: 28.6729 / -81.3193
- County: SEMINOLE
- City: CASSELBERRY
- Zipcode: 32707
- Subdivision: Lost Lake Estates
- Elementary School: Casselberry Elementary
- Middle School: South Seminole Middle
- High School: Lyman High
- Provided by: COLDWELL BANKER REALTY
- Contact: Nahed Georgy
- 407-696-8000

- DMCA Notice
Description
Nestled in LOST LAKE ESTATES, Gated community, this charming 2 story home has breathtaking water views from every room. Meticulously maintained, this 3 bedroom, 2.5 bath residence combines elegance and comfort in perfect harmony.
Upon entering, you are greeted by a welcoming foyer that leads to a spacious and airy living area, ideal for entertaining or enjoying quiet family moments. The large windows not only flood the home with natural light but also offer picturesque vistas of the surrounding water.
The modern kitchen is a chefs dream, featuring high end appliances, ample counter space, and an inviting breakfast nook. Adjacent to the kitchen, the dining area is perfect for hosting dinners with friends and family.
All three bedrooms are thoughtfully situated upstairs, providing a peaceful retreat away from the main living areas. The master suite boasts a luxurious en suite bathroom and a walk in closet. The additional bedrooms are generously sized and share a well appointed full bathroom.
The outdoor space is an oasis of tranquility, featuring a large backyard surrounded by water viewsa perfect setting for alfresco dining or simply unwinding after a long day.
Additional features include a conveniently located half bath on the main floor, plenty of storage throughout the home, and a three car garage.
Don't miss the opportunity to own this exceptional property where every detail has been considered for your comfort and enjoyment.
Description
Nestled in LOST LAKE ESTATES, Gated community, this charming 2 story home has breathtaking water views from every room. Meticulously maintained, this 3 bedroom, 2.5 bath residence combines elegance and comfort in perfect harmony.
Upon entering, you are greeted by a welcoming foyer that leads to a spacious and airy living area, ideal for entertaining or enjoying quiet family moments. The large windows not only flood the home with natural light but also offer picturesque vistas of the surrounding water.
The modern kitchen is a chefs dream, featuring high end appliances, ample counter space, and an inviting breakfast nook. Adjacent to the kitchen, the dining area is perfect for hosting dinners with friends and family.
All three bedrooms are thoughtfully situated upstairs, providing a peaceful retreat away from the main living areas. The master suite boasts a luxurious en suite bathroom and a walk in closet. The additional bedrooms are generously sized and share a well appointed full bathroom.
The outdoor space is an oasis of tranquility, featuring a large backyard surrounded by water viewsa perfect setting for alfresco dining or simply unwinding after a long day.
Additional features include a conveniently located half bath on the main floor, plenty of storage throughout the home, and a three car garage.
Don't miss the opportunity to own this exceptional property where every detail has been considered for your comfort and enjoyment.
Payment Calculator
- Principal & Interest -
- Property Tax $
- Home Insurance $
- HOA Fees $
- Monthly -
For a Fast & FREE Mortgage Pre-Approval Apply Now
Apply Now
 Apply Now
Apply NowFeatures
Building and Construction
- Covered Spaces: 0.00
- Exterior Features: Other, Sliding Doors
- Flooring: Carpet, Ceramic Tile
- Living Area: 2528.00
- Roof: Shingle
Land Information
- Lot Features: Cul-De-Sac
School Information
- High School: Lyman High
- Middle School: South Seminole Middle
- School Elementary: Casselberry Elementary
Garage and Parking
- Garage Spaces: 3.00
- Open Parking Spaces: 0.00
- Parking Features: Garage Door Opener, Oversized
Eco-Communities
- Water Source: Public
Utilities
- Carport Spaces: 0.00
- Cooling: Central Air
- Heating: Central
- Pets Allowed: Yes
- Sewer: Public Sewer
- Utilities: BB/HS Internet Available, Cable Available, Electricity Connected, Fire Hydrant, Public, Street Lights
Amenities
- Association Amenities: Gated, Park, Playground
Finance and Tax Information
- Home Owners Association Fee Includes: Trash
- Home Owners Association Fee: 240.00
- Insurance Expense: 0.00
- Net Operating Income: 0.00
- Other Expense: 0.00
- Tax Year: 2024
Other Features
- Appliances: Dishwasher, Disposal, Dryer, Electric Water Heater, Microwave, Range, Refrigerator, Washer
- Association Name: SENTRY MANAGEMENT INC
- Association Phone: 407-788-6700
- Country: US
- Furnished: Unfurnished
- Interior Features: Cathedral Ceiling(s), Ceiling Fans(s), Crown Molding, Eat-in Kitchen, High Ceilings, Kitchen/Family Room Combo, PrimaryBedroom Upstairs, Vaulted Ceiling(s), Walk-In Closet(s)
- Legal Description: LOT 45 LOST LAKE ESTATES PB 56 PGS 51 - 60
- Levels: Two
- Area Major: 32707 - Casselberry
- Occupant Type: Owner
- Parcel Number: 09-21-30-5PL-0000-0450
- Possession: Close of Escrow
- Style: Contemporary
- Views: 92
- Zoning Code: RES
Similar Properties
Contact Info

- Nicole Haltaufderhyde, REALTOR ®
- Tropic Shores Realty
- Mobile: 352.425.0845
- 352.425.0845
- nicoleverna@gmail.com



