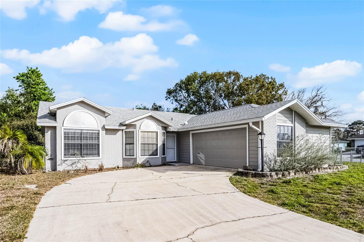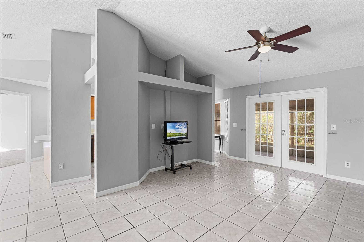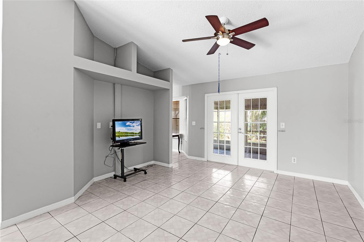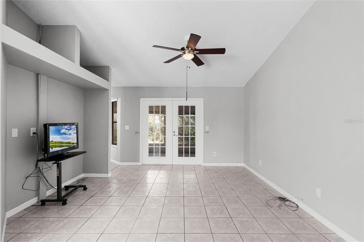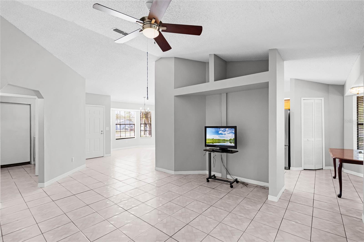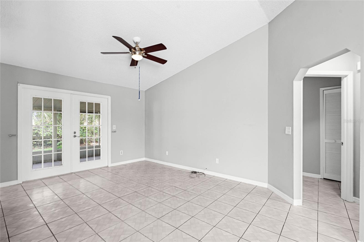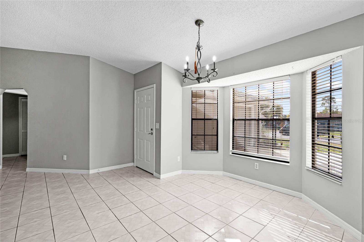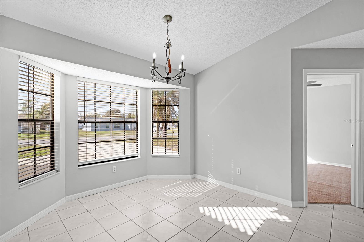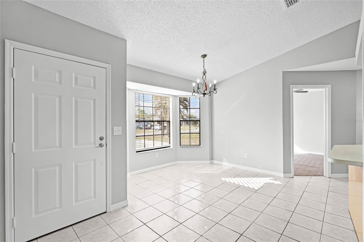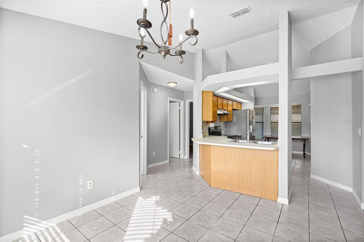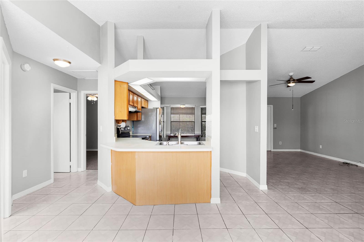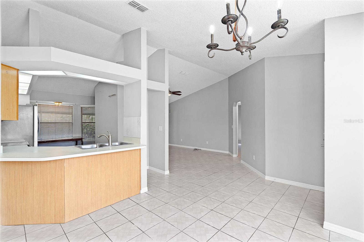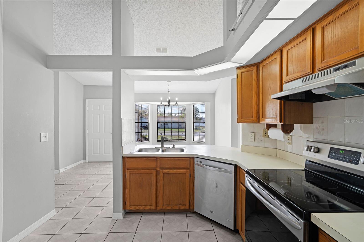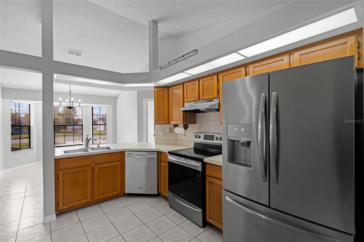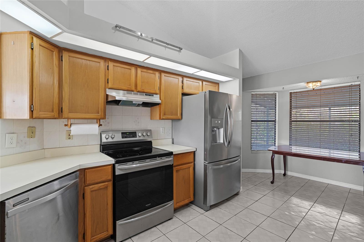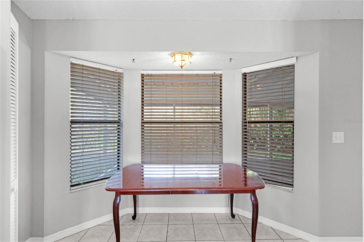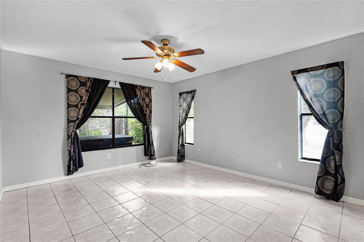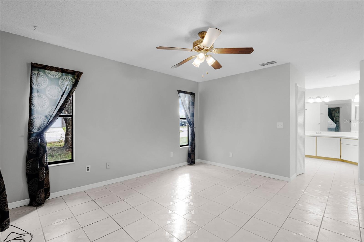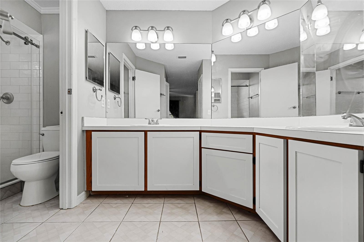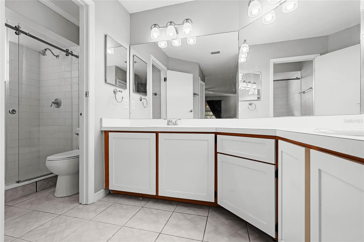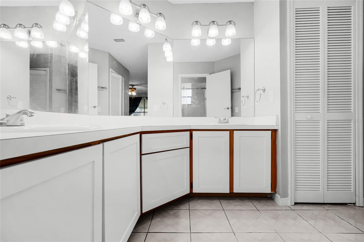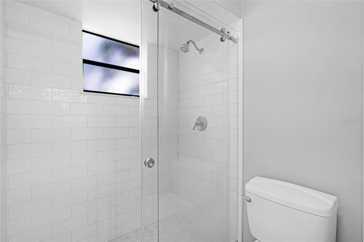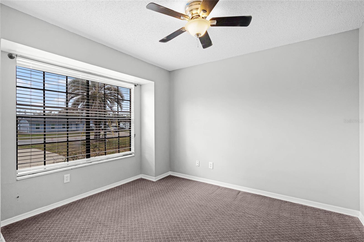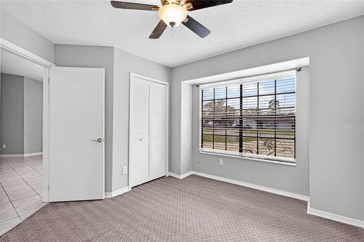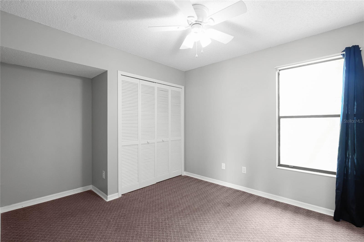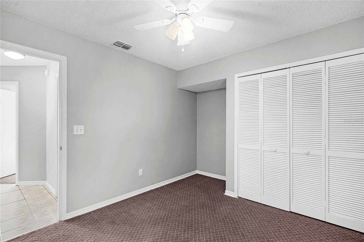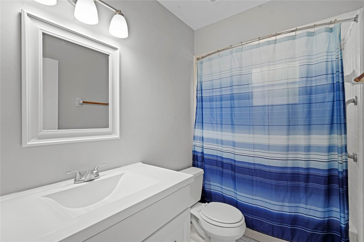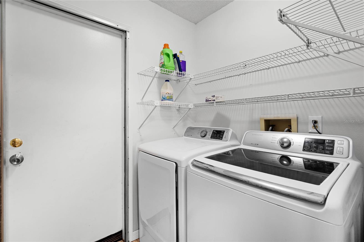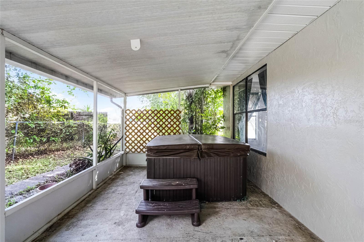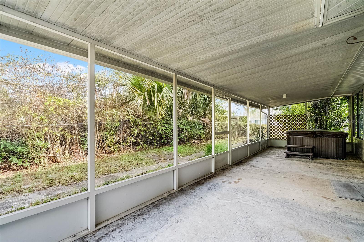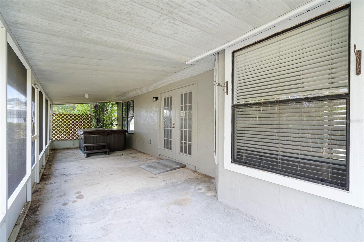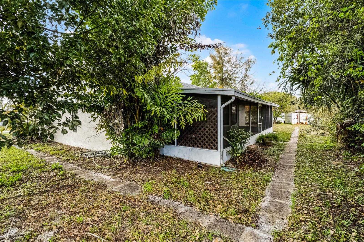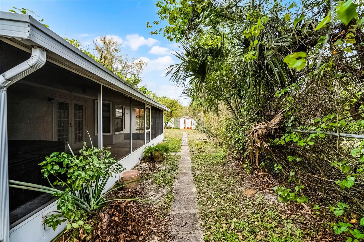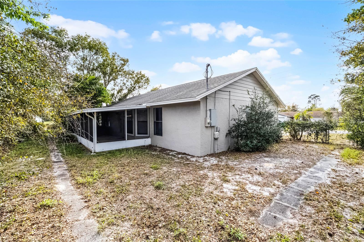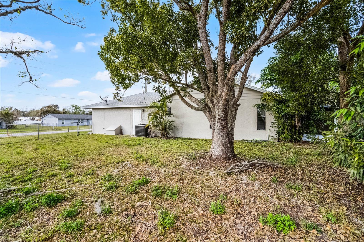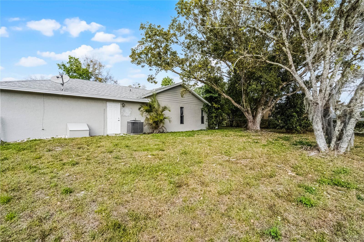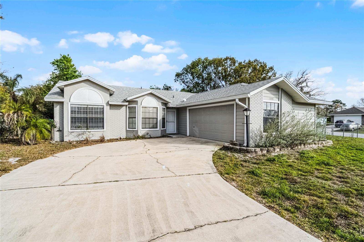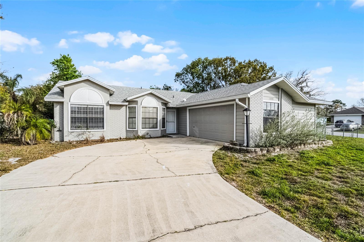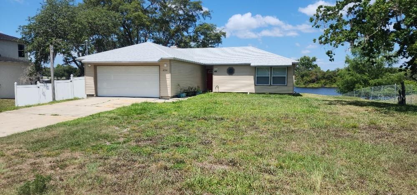1499 Courtland Boulevard, DELTONA, FL 32738
Property Photos
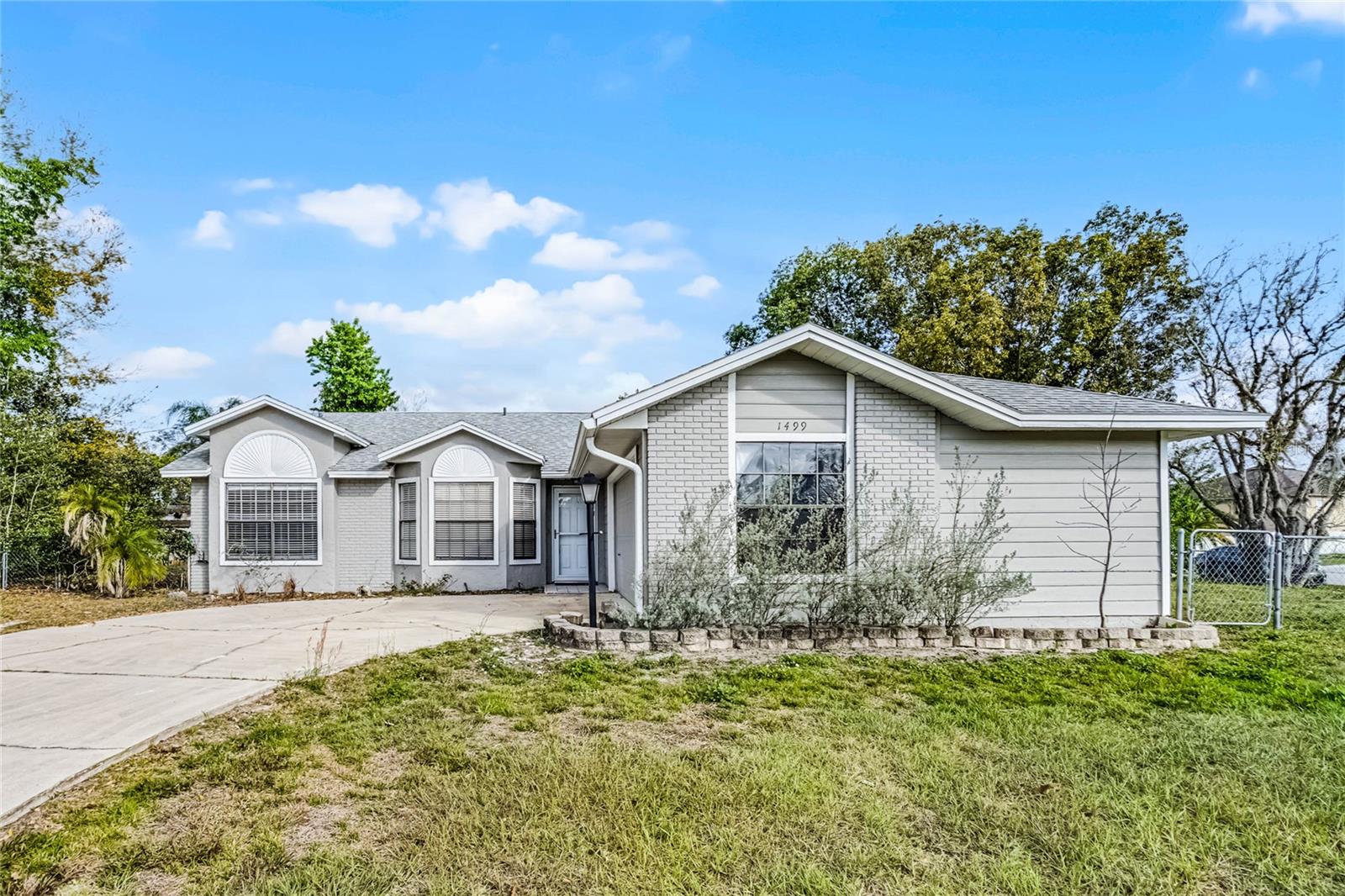
Would you like to sell your home before you purchase this one?
Priced at Only: $274,900
For more Information Call:
Address: 1499 Courtland Boulevard, DELTONA, FL 32738
Property Location and Similar Properties
- MLS#: O6284412 ( Residential )
- Street Address: 1499 Courtland Boulevard
- Viewed: 7
- Price: $274,900
- Price sqft: $130
- Waterfront: No
- Year Built: 1989
- Bldg sqft: 2112
- Bedrooms: 3
- Total Baths: 2
- Full Baths: 2
- Garage / Parking Spaces: 2
- Days On Market: 22
- Additional Information
- Geolocation: 28.9063 / -81.1677
- County: VOLUSIA
- City: DELTONA
- Zipcode: 32738
- Elementary School: Pride Elementary
- Middle School: Heritage Middle
- High School: Pine Ridge High School
- Provided by: COLDWELL BANKER RESIDENTIAL RE
- Contact: Kevin Asenjo
- 407-647-1211

- DMCA Notice
-
DescriptionEndless potential with this 3 bedroom, 2 bathroom, 2 car garage SPLIT FLOORPLAN style home. Step inside and be greeted by the living room space featuring a ceiling fan and french doors which leads to the breakfast nook and kitchen. Off of the living room, you will find the dining room with a beautiful bay window overlooking the front yard and providing ample natural lighting. As you step into the kitchen, enjoy the stainless steel appliances. Right off of the kitchen is a breakfast area which overlooks the covered lanai. Walk past the living room into the private, primary bedroom suite which has windows overlooking the outdoor lanai and an ensuite bathroom with an updated subway tile walk in shower. This primary bedroom will be your own private oasis as the other two bedrooms and bathroom are on the opposite side of the house. An indoor laundry room can be found in the home for added convenience. Step outside through your french doors and enjoy a extended, covered lanai and above ground spa, perfect for relaxing and enjoying Florida weather. An outdoor shed is a great addition for additional storage space. Enjoy the extended front driveway and two car garage. This is home is perfect for someone wanting a forever home, a second home in Florida, or as an investment opportunity. NO HOA. Schedule a showing today and make this home your future home!
Payment Calculator
- Principal & Interest -
- Property Tax $
- Home Insurance $
- HOA Fees $
- Monthly -
For a Fast & FREE Mortgage Pre-Approval Apply Now
Apply Now
 Apply Now
Apply NowFeatures
Building and Construction
- Covered Spaces: 0.00
- Exterior Features: French Doors, Irrigation System
- Fencing: Chain Link
- Flooring: Carpet, Ceramic Tile
- Living Area: 1298.00
- Other Structures: Shed(s)
- Roof: Shingle
Land Information
- Lot Features: Corner Lot
School Information
- High School: Pine Ridge High School
- Middle School: Heritage Middle
- School Elementary: Pride Elementary
Garage and Parking
- Garage Spaces: 2.00
- Open Parking Spaces: 0.00
Eco-Communities
- Water Source: Public
Utilities
- Carport Spaces: 0.00
- Cooling: Central Air
- Heating: Central, Electric
- Pets Allowed: Yes
- Sewer: Septic Tank
- Utilities: Cable Available, Electricity Connected, Sewer Connected, Water Connected
Finance and Tax Information
- Home Owners Association Fee: 0.00
- Insurance Expense: 0.00
- Net Operating Income: 0.00
- Other Expense: 0.00
- Tax Year: 2024
Other Features
- Appliances: Dishwasher, Electric Water Heater, Range, Refrigerator
- Country: US
- Interior Features: Ceiling Fans(s), Eat-in Kitchen, Living Room/Dining Room Combo, Split Bedroom
- Legal Description: LOT 1 BLK 957 DELTONA LAKES UNIT 36 MB 27 PGS 164-170 INC PER OR 5294 PG 3384 PER OR 5371 PG 0814 PER OR 8159 PG 0752
- Levels: One
- Area Major: 32738 - Deltona / Deltona Pines
- Occupant Type: Vacant
- Parcel Number: 2778253
- Zoning Code: R-1
Similar Properties
Nearby Subdivisions
Courtland Park
Courtland Park Ph 1
Courtland Park Ph 2
Courtland Park Phase 2
Crystal Lake Estates
Davis Park Add 17
Deltona
Deltona Lakes
Deltona Lakes Unit 32
Deltona Lakes Unit 45
Deltona Lakes Unit 74
Ferdanda Place Ph 2
Harebran
Hidden Lake Estates
Lake Bethel Estates 10
Lake Butler Shores
Land O Lakes
Not In Subdivision
Other

- Nicole Haltaufderhyde, REALTOR ®
- Tropic Shores Realty
- Mobile: 352.425.0845
- 352.425.0845
- nicoleverna@gmail.com



