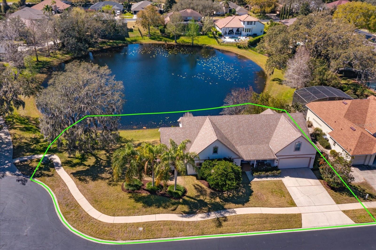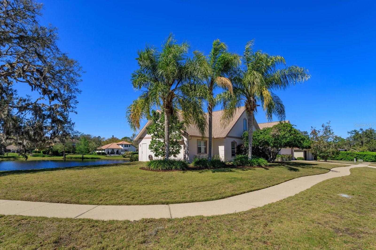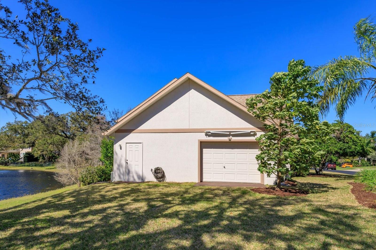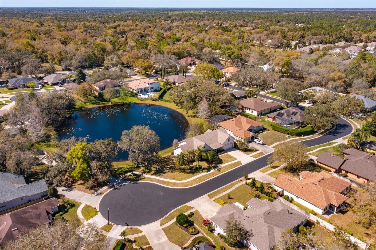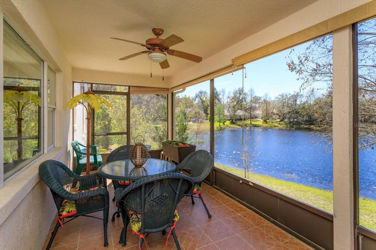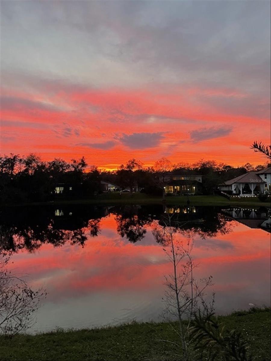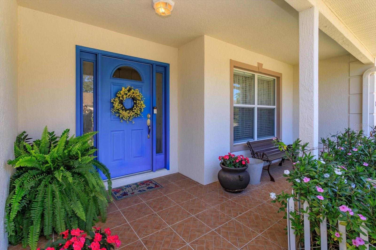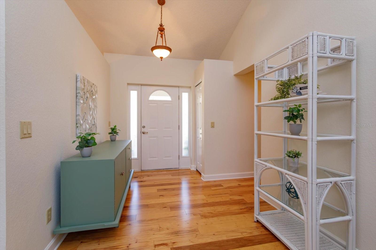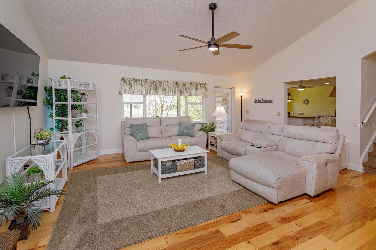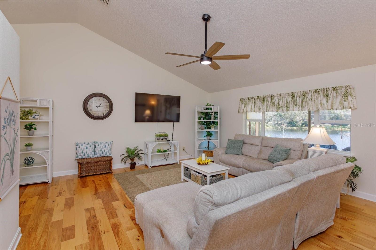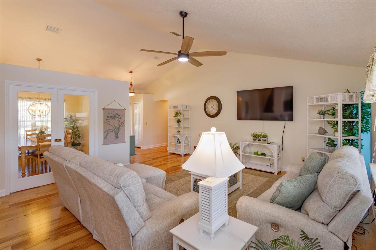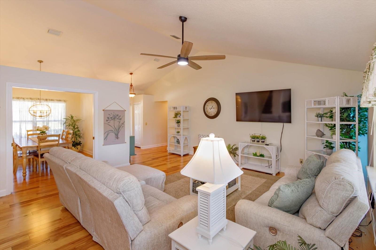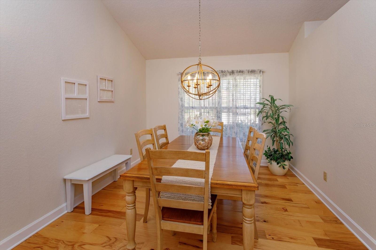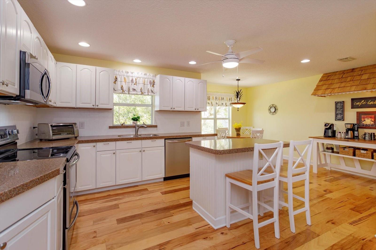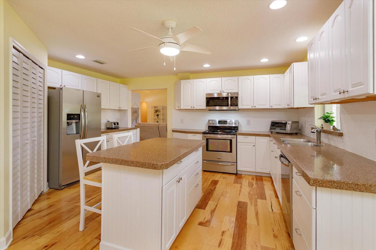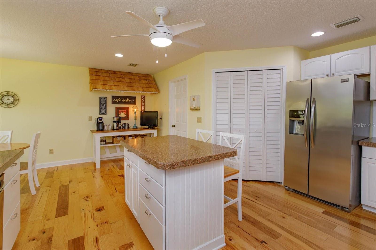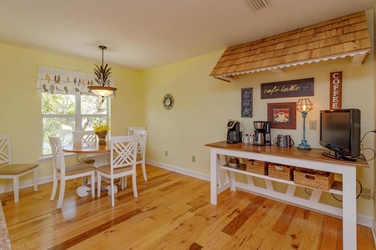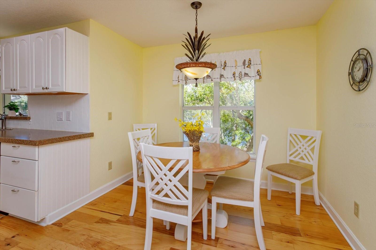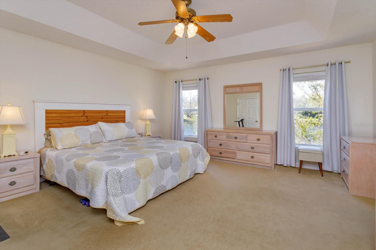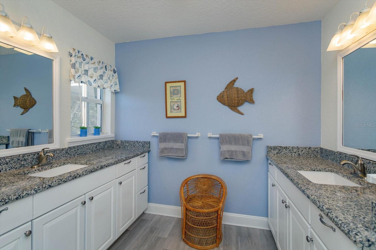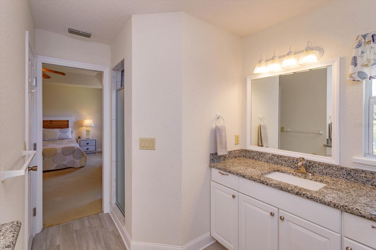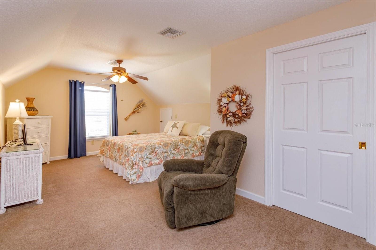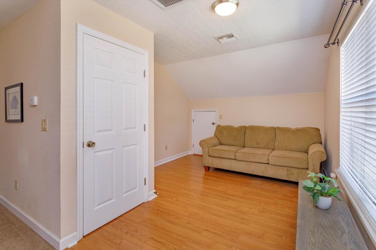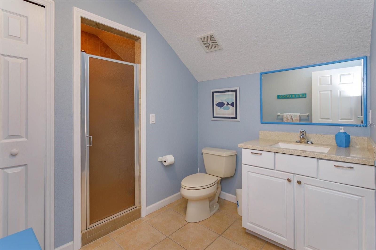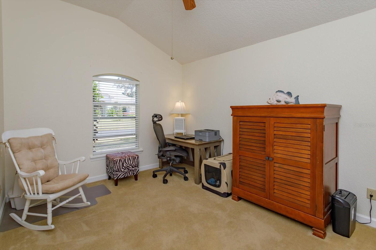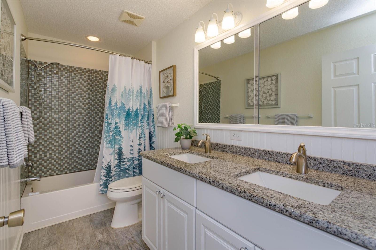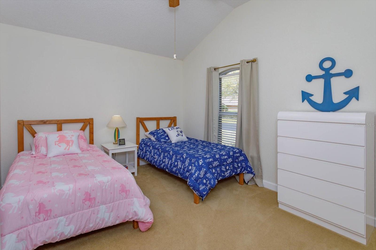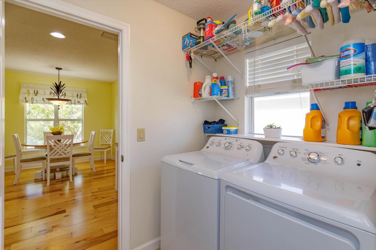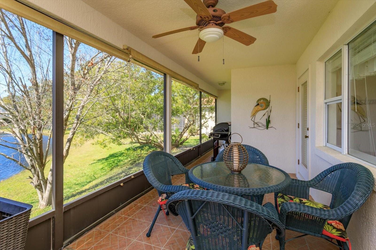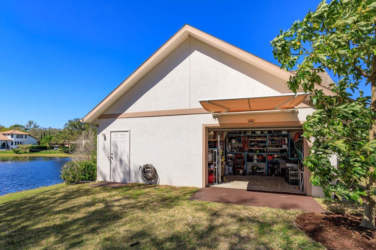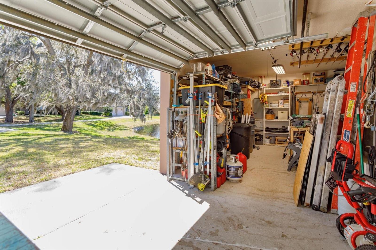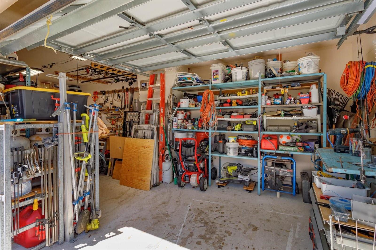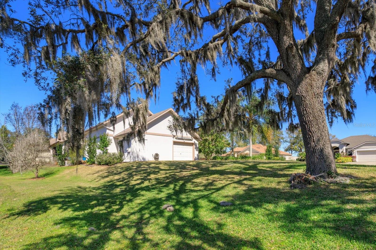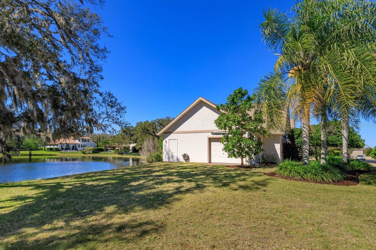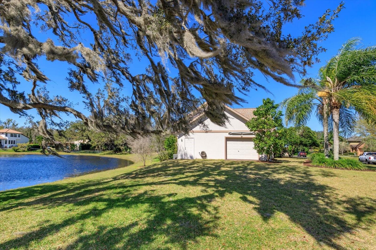169 Overoaks Place, SANFORD, FL 32771
Property Photos
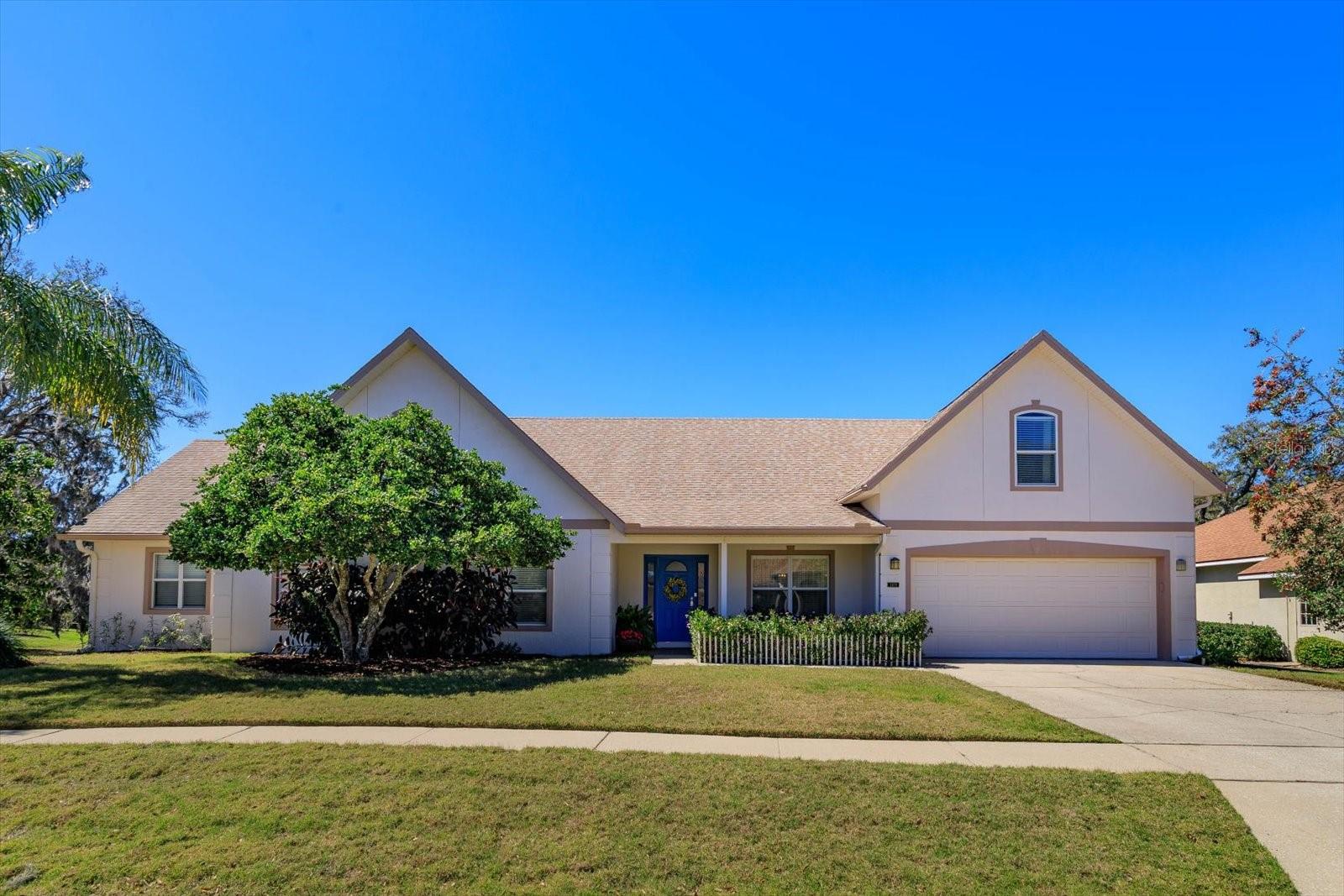
Would you like to sell your home before you purchase this one?
Priced at Only: $550,000
For more Information Call:
Address: 169 Overoaks Place, SANFORD, FL 32771
Property Location and Similar Properties






- MLS#: O6285089 ( Residential )
- Street Address: 169 Overoaks Place
- Viewed: 6
- Price: $550,000
- Price sqft: $140
- Waterfront: Yes
- Wateraccess: Yes
- Waterfront Type: Pond
- Year Built: 2004
- Bldg sqft: 3931
- Bedrooms: 4
- Total Baths: 3
- Full Baths: 3
- Garage / Parking Spaces: 3
- Days On Market: 5
- Additional Information
- Geolocation: 28.8141 / -81.361
- County: SEMINOLE
- City: SANFORD
- Zipcode: 32771
- Subdivision: Terra Bella Westlake Estates
- Provided by: RE/MAX CENTRAL REALTY
- Contact: Michelle Algin PA
- 407-333-4400

- DMCA Notice
Description
Amazing sunsets! Original owners have taken immaculate care of this custom built 4 bedroom 3 bathroom featuring 2701 square feet of living area plus 3 car garage on. 37 acre cul de sac in the private gated community of terra bella. Relax on the screen enclosed covered porch and enjoy the tranquil waterfront views plus fishing in your own backyard! Beautiful picture windows across the spacious great room featuring vaulted ceilings and engineered wood floors. Chef size kitchen features stone counters, center island, stainless steel appliances and a walk in pantry. Enjoy the coffee bar as you watch the ducks in the pond from the breakfast nook. The formal dining room featuring glass pocket doors is perfect for the holidays. The downstairs primary suite with 2 large walk in closets is very roomy and the primary bathroom features separate vanities with granite counters. Two more large downstairs bedrooms with private guest bathroom featuring dual sink and granite counters. Upstairs bedroom suite with sitting room featuring large bedroom and full bathroom making it ideal for guests or a bonus room. Plus 3 storage closets! Inside laundry room with washer and dryer included! Third garage is a 12 x 27 workshop with side garage door and service door perfect for storage, a project plus dedicated line for your generator with whole house surge protection and pull down stairs for additional attic storage. Ample storage throughout the home! Terra bella is a private gated community with 34 homes in total, in a wonderful west sanford location around the corner from shops and restaurants plus easy access to i4, sr417 and 429. Beautiful home in a picturesque setting and ready to move in now!
Description
Amazing sunsets! Original owners have taken immaculate care of this custom built 4 bedroom 3 bathroom featuring 2701 square feet of living area plus 3 car garage on. 37 acre cul de sac in the private gated community of terra bella. Relax on the screen enclosed covered porch and enjoy the tranquil waterfront views plus fishing in your own backyard! Beautiful picture windows across the spacious great room featuring vaulted ceilings and engineered wood floors. Chef size kitchen features stone counters, center island, stainless steel appliances and a walk in pantry. Enjoy the coffee bar as you watch the ducks in the pond from the breakfast nook. The formal dining room featuring glass pocket doors is perfect for the holidays. The downstairs primary suite with 2 large walk in closets is very roomy and the primary bathroom features separate vanities with granite counters. Two more large downstairs bedrooms with private guest bathroom featuring dual sink and granite counters. Upstairs bedroom suite with sitting room featuring large bedroom and full bathroom making it ideal for guests or a bonus room. Plus 3 storage closets! Inside laundry room with washer and dryer included! Third garage is a 12 x 27 workshop with side garage door and service door perfect for storage, a project plus dedicated line for your generator with whole house surge protection and pull down stairs for additional attic storage. Ample storage throughout the home! Terra bella is a private gated community with 34 homes in total, in a wonderful west sanford location around the corner from shops and restaurants plus easy access to i4, sr417 and 429. Beautiful home in a picturesque setting and ready to move in now!
Payment Calculator
- Principal & Interest -
- Property Tax $
- Home Insurance $
- HOA Fees $
- Monthly -
For a Fast & FREE Mortgage Pre-Approval Apply Now
Apply Now
 Apply Now
Apply NowFeatures
Building and Construction
- Covered Spaces: 0.00
- Exterior Features: Awning(s), Irrigation System, Sidewalk
- Flooring: Carpet, Ceramic Tile, Hardwood
- Living Area: 2701.00
- Roof: Shingle
Land Information
- Lot Features: Cul-De-Sac, Sidewalk, Paved
Garage and Parking
- Garage Spaces: 3.00
- Open Parking Spaces: 0.00
- Parking Features: Garage Door Opener, Split Garage, Workshop in Garage
Eco-Communities
- Water Source: Public
Utilities
- Carport Spaces: 0.00
- Cooling: Central Air
- Heating: Central
- Pets Allowed: Cats OK, Dogs OK, Yes
- Sewer: Public Sewer
- Utilities: Electricity Connected, Public, Sewer Connected
Amenities
- Association Amenities: Gated
Finance and Tax Information
- Home Owners Association Fee: 850.00
- Insurance Expense: 0.00
- Net Operating Income: 0.00
- Other Expense: 0.00
- Tax Year: 2024
Other Features
- Appliances: Dishwasher, Disposal, Dryer, Microwave, Range, Refrigerator, Washer
- Association Name: Richard Vincik
- Association Phone: 386-490-6400
- Country: US
- Interior Features: Ceiling Fans(s), Eat-in Kitchen, Primary Bedroom Main Floor, Solid Surface Counters, Vaulted Ceiling(s), Walk-In Closet(s), Window Treatments
- Legal Description: LOT 20 WESTLAKE ESTATES PB 56 PGS 97 & 98
- Levels: Two
- Area Major: 32771 - Sanford/Lake Forest
- Occupant Type: Owner
- Parcel Number: 30-19-30-509-0000-0200
- View: Water
- Zoning Code: R-1AA
Nearby Subdivisions
Academy Manor
Belair Place
Belair Sanford
Buckingham Estates
Buckingham Estates Ph 3 4
Cameron Preserve
Celery Ave Add
Celery Estates North
Celery Key
Celery Lakes Ph 1
Celery Oaks
Celery Oaks Sub
Conestoga Park A Rep
Country Club Manor
Country Club Park
Crown Colony Sub
Dixie Terrace 1st Add
Dreamwold 3rd Sec
Estates At Rivercrest
Estates At Wekiva Park
Evans Terrace
Fla Land Colonization Company
Forest Glen Sub
Fort Mellon
Fort Mellon 2nd Sec
Georgia Acres
Grove Manors
Highland Park
Lake Forest
Lake Forest Sec Two A
Lake Markham Estates
Lake Markham Preserve
Lake Sylvan Cove
Lake Sylvan Oaks
M W Clarks Sub
Magnolia Heights
Mayfair Meadows
Mayfair Meadows Ph 2
Midway
Monterey Oaks Ph 2 Rep
Oregon Trace
Packards 1st Add To Midway
Palm Point
Phillips Terrace
Pine Heights
Pine Level
Preserve At Astor Farms Ph 3
Retreat At Wekiva Ph 2
River Crest Ph 1
River Crest Ph 2
Riverbend At Cameron Heights P
Riverview Twnhms Ph Ii
Rose Court
Rosecrest
Ross Lake Shores
San Clar Farms Rep
San Lanta 2nd Sec
San Lanta 2nd Sec Rep
San Lanta 3rd Sec
Sanford Farms
Sanford Heights
Sanford Town Of
Sipes Fehr
Smiths M M 2nd Sub B1 P101
Somerset At Sanford Farms
South Sanford
Sterling Meadows
Stevens Add To Midway
Tall Trees
Terra Bella Westlake Estates
The Glades On Sylvan Lake
The Glades On Sylvan Lake Ph 2
Thornbrooke Ph 1
Thornbrooke Ph 4
Wekiva Camp Sites Rep
Woodsong
Contact Info

- Nicole Haltaufderhyde, REALTOR ®
- Tropic Shores Realty
- Mobile: 352.425.0845
- 352.425.0845
- nicoleverna@gmail.com



