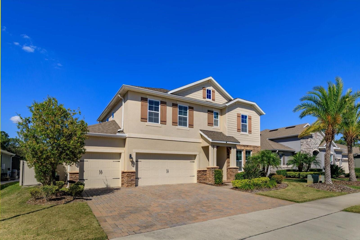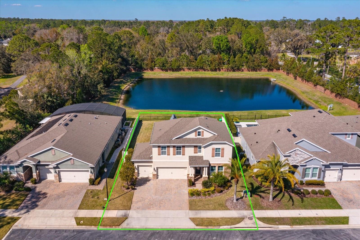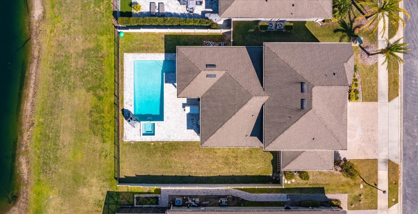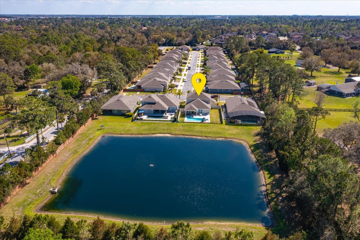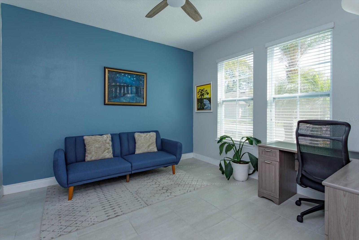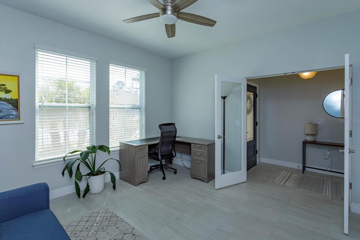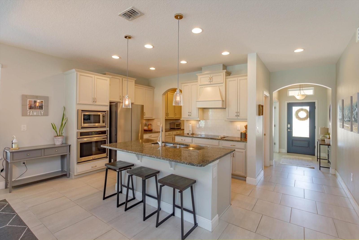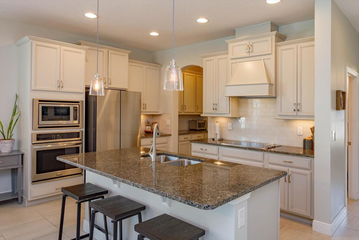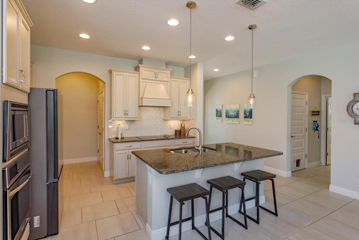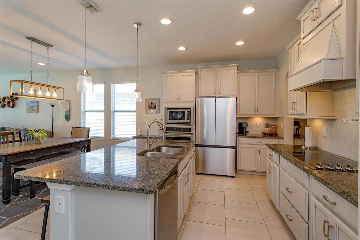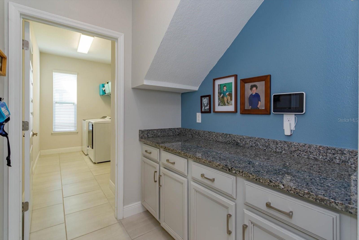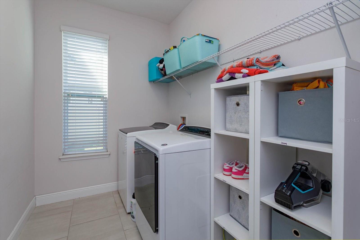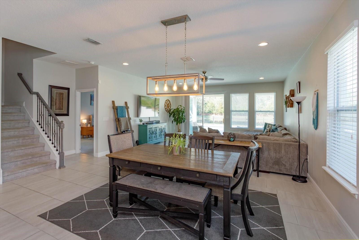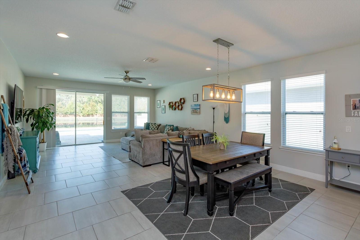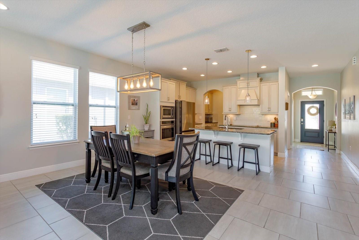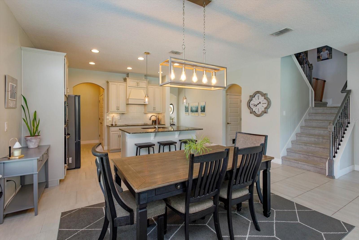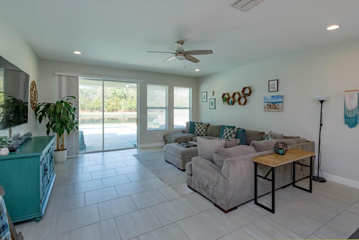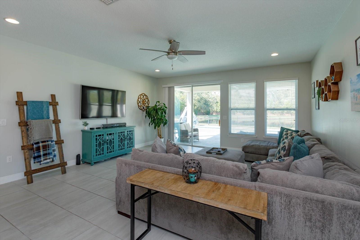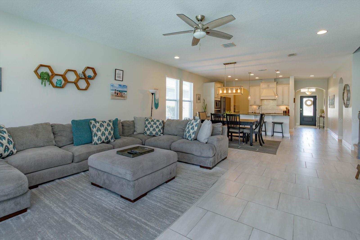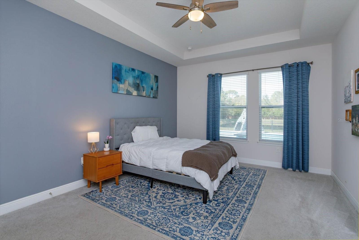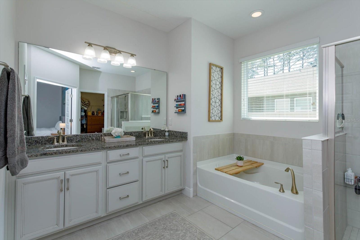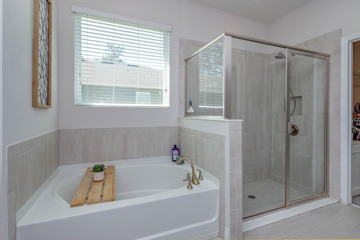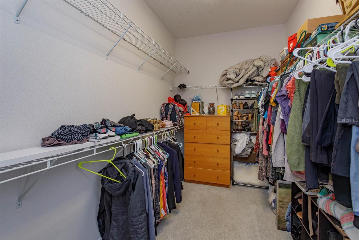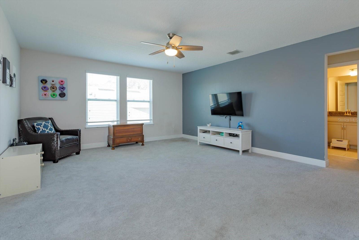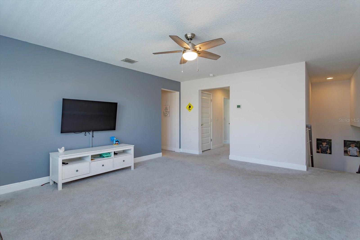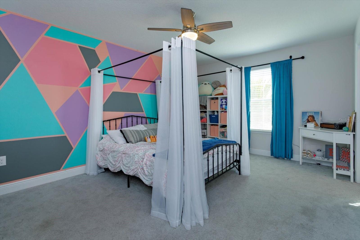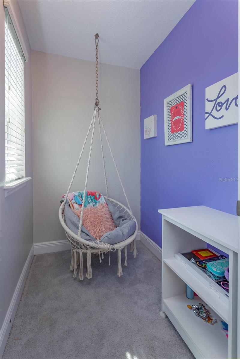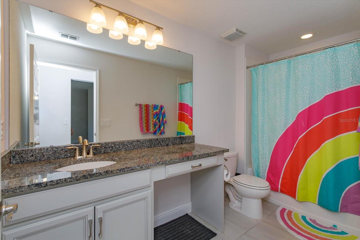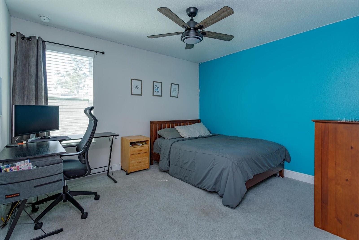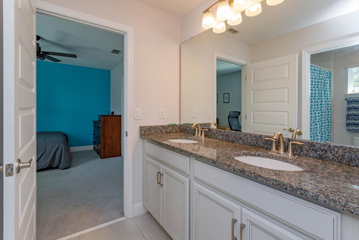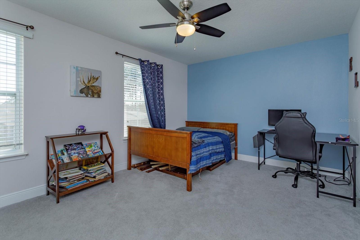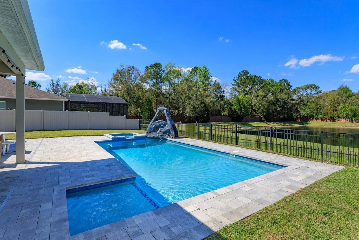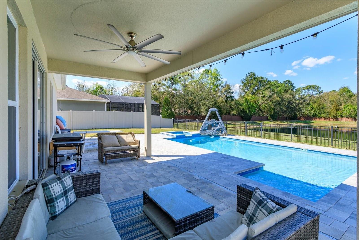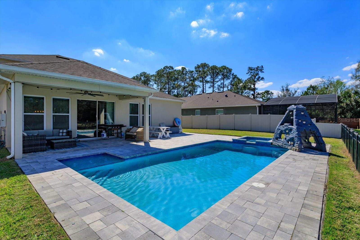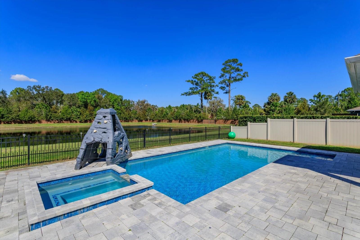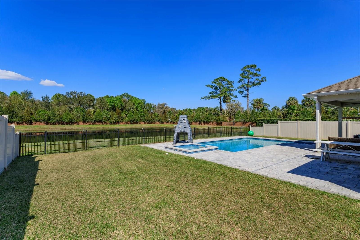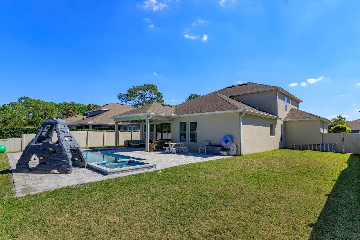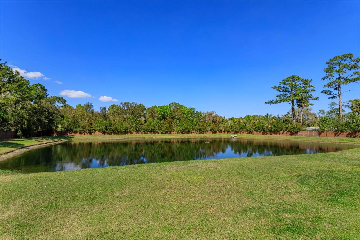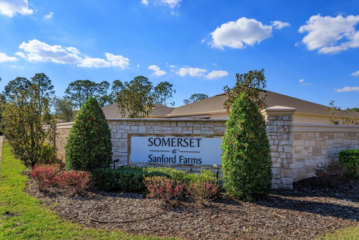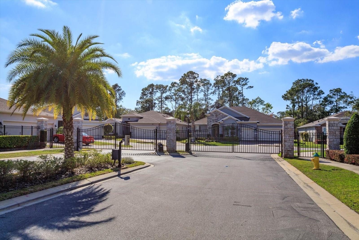5142 Sage Cedar Place, SANFORD, FL 32771
Property Photos
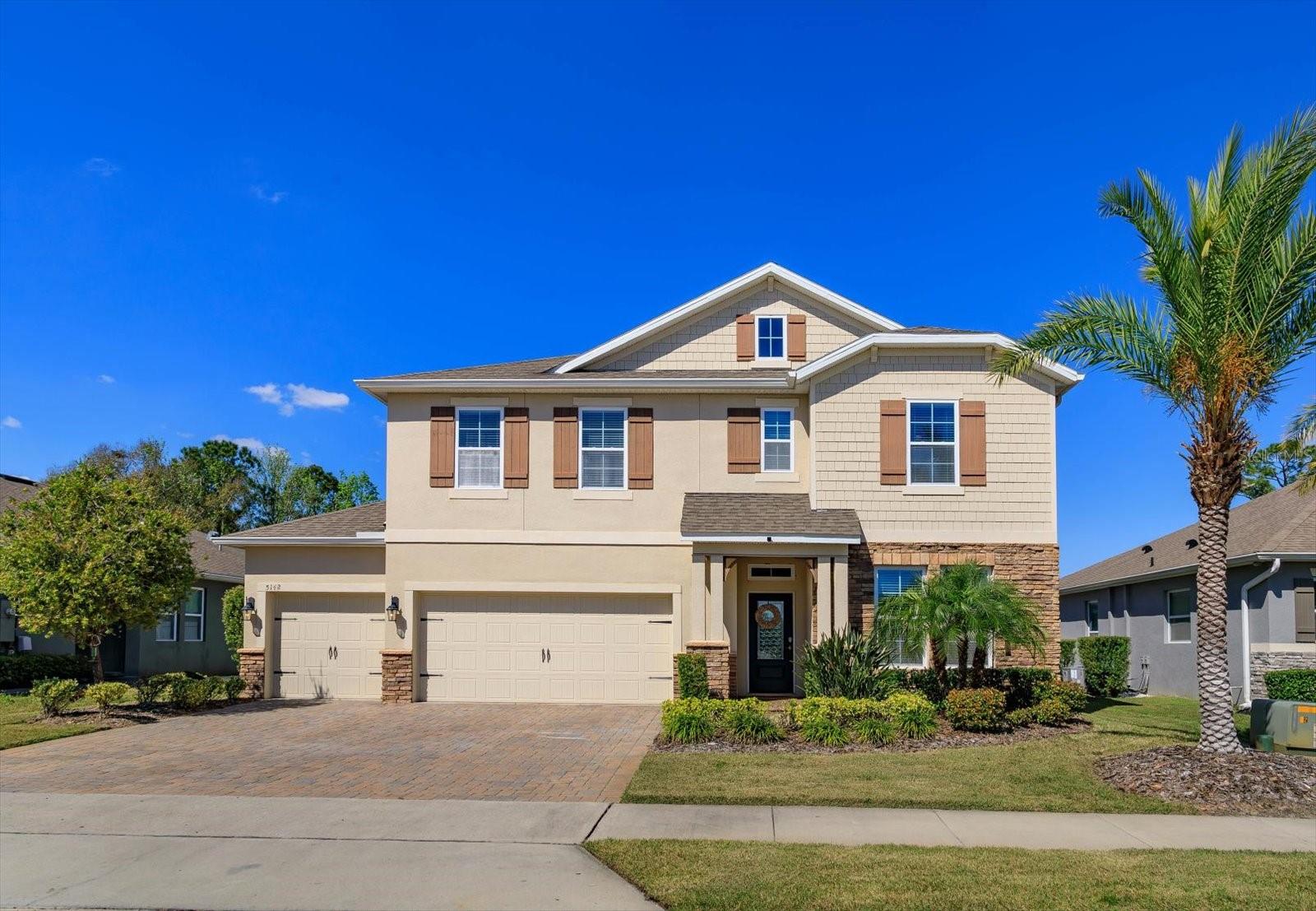
Would you like to sell your home before you purchase this one?
Priced at Only: $799,000
For more Information Call:
Address: 5142 Sage Cedar Place, SANFORD, FL 32771
Property Location and Similar Properties
- MLS#: O6285174 ( Residential )
- Street Address: 5142 Sage Cedar Place
- Viewed: 79
- Price: $799,000
- Price sqft: $205
- Waterfront: No
- Year Built: 2018
- Bldg sqft: 3896
- Bedrooms: 4
- Total Baths: 4
- Full Baths: 3
- 1/2 Baths: 1
- Garage / Parking Spaces: 3
- Days On Market: 28
- Additional Information
- Geolocation: 28.8281 / -81.3533
- County: SEMINOLE
- City: SANFORD
- Zipcode: 32771
- Subdivision: Somerset At Sanford Farms
- High School: Seminole High
- Provided by: SCOTT REALTY ASSOCIATES
- Contact: Natalie Diaz
- 407-415-7995

- DMCA Notice
-
DescriptionThis home has it all! It's like new (Built in 2018, original owner), the best Lot in the community with a gorgeous, private, pond view, a beautiful open salt water pool and spa (added in 2020), complete fenced in yard with space to practice sports and play, perfect size for a family with 4 beds, 3 1/2 baths, dedicated office (owner closed in the open Flex room in 2020 to make a private office space), Main Floor Primary Bedroom for privacy and 3 additional bedrooms and large bonus/game room area upstairs and a 3 car garage with large storage racks! As you enter this beautiful home, you will be greeted with a light, open feel with the office space to your right and looking forward straight through to the pool over looking the pond providing a peaceful, serene "great to be home" feeling. Enjoy an upgraded gourmet kitchen with 42" cabinets, stainless steel appliances, granite counter tops, large island and counter height breakfast bar. The kitchen is open to the dining room and family room providing an area to gather and entertain. The upstairs is an awesome space with 3 bedrooms (with a jack and jill bathroom between bedrooms 3 and 4) and a large bonus/game/media room and an additional full sized bathroom near bedroom 2 and bonus room. All of this is situated in a small, private, gated community with a cul de sac. This community has a great, convenient location within 5 min of all major highways, 15 min drive to Historic downtown Sanford located on Lake Monroe and the St. John's River with a marina, close to shopping and great restaurants and equal distance between the beaches and all the entertainment theme parks.
Payment Calculator
- Principal & Interest -
- Property Tax $
- Home Insurance $
- HOA Fees $
- Monthly -
For a Fast & FREE Mortgage Pre-Approval Apply Now
Apply Now
 Apply Now
Apply NowFeatures
Building and Construction
- Builder Model: Portland
- Builder Name: DR HORTON
- Covered Spaces: 0.00
- Exterior Features: Irrigation System, Sidewalk, Sliding Doors, Sprinkler Metered
- Fencing: Fenced
- Flooring: Carpet, Tile
- Living Area: 3020.00
- Roof: Shingle
Property Information
- Property Condition: Completed
Land Information
- Lot Features: Cul-De-Sac, Landscaped, Sidewalk, Paved, Private
School Information
- High School: Seminole High
Garage and Parking
- Garage Spaces: 3.00
- Open Parking Spaces: 0.00
- Parking Features: Driveway, Garage Door Opener
Eco-Communities
- Pool Features: Pool Sweep, Salt Water
- Water Source: Public
Utilities
- Carport Spaces: 0.00
- Cooling: Central Air
- Heating: Central
- Pets Allowed: Yes
- Sewer: Public Sewer
- Utilities: BB/HS Internet Available, Cable Available, Electricity Connected, Public, Street Lights, Underground Utilities
Finance and Tax Information
- Home Owners Association Fee: 575.00
- Insurance Expense: 0.00
- Net Operating Income: 0.00
- Other Expense: 0.00
- Tax Year: 2024
Other Features
- Appliances: Built-In Oven, Cooktop, Dishwasher, Disposal, Electric Water Heater, Exhaust Fan, Microwave, Refrigerator
- Association Name: Premier Association
- Association Phone: Jay Delgado
- Country: US
- Furnished: Unfurnished
- Interior Features: Ceiling Fans(s), Kitchen/Family Room Combo, Living Room/Dining Room Combo, Open Floorplan, Primary Bedroom Main Floor, Solid Surface Counters, Split Bedroom, Tray Ceiling(s), Walk-In Closet(s)
- Legal Description: LOT 15 SOMERSET AT SANFORD FARMS PLAT BOOK 82 PAGES 19-22
- Levels: Two
- Area Major: 32771 - Sanford/Lake Forest
- Occupant Type: Owner
- Parcel Number: 19-19-30-518-0000-0150
- Style: Craftsman
- View: Water
- Views: 79
- Zoning Code: RESIDENTIAL
Nearby Subdivisions
Academy Manor
Belair Place
Belair Sanford
Bookertown
Buckingham Estates
Buckingham Estates Ph 3 4
Calabria Cove
Cameron Preserve
Cates Add
Celery Ave Add
Celery Estates North
Celery Key
Celery Lakes Ph 1
Celery Lakes Ph 2
Celery Oaks
Celery Oaks Sub
Conestoga Park A Rep
Country Club Manor
Country Club Park
Crown Colony Sub
Dixie Terrace
Dixie Terrace 1st Add
Dreamwold 3rd Sec
Eastgrove Ph 2
Estates At Rivercrest
Estates At Wekiva Park
Evans Terrace
Fla Land Colonization Company
Forest Glen Sub
Fort Mellon
Fort Mellon 2nd Sec
Georgia Acres
Grove Manors
Highland Park
Kays Landing Ph 1
Kerseys Add To Midway
Lake Forest Sec 4a
Lake Forest Sec 4c
Lake Forest Sec Two A
Lake Markham Estates
Lake Markham Landings
Lake Markham Preserve
Lake Sylvan Cove
Lake Sylvan Estates
Lake Sylvan Oaks
Lincoln Heights Sec 2
Loch Arbor Country Club Entran
Lockharts Sub
M W Clarks Sub
Magnolia Heights
Markham Forest
Markham Square
Matera
Mayfair Meadows
Mayfair Meadows Ph 2
Midway
Monterey Oaks Ph 2 Rep
None
Oregon Trace
Other
Packards 1st Add To Midway
Phillips Terrace
Pine Heights
Pine Level
Preserve At Astor Farms Ph 3
Preserve At Lake Monroe
Regency Oaks
Retreat At Wekiva
Retreat At Wekiva Ph 2
River Crest Ph 1
River Crest Ph 2
Riverbend At Cameron Heights P
Riverside Oaks
Riverside Reserve
Robinsons Survey Of An Add To
Rose Court
Rosecrest
Roseland Parks 1st Add
Ross Lake Shores
San Clar Farms Rep
San Lanta 2nd Sec
San Lanta 2nd Sec Rep
San Lanta 3rd Sec
Sanford Farms
Sanford Heights
Sanford Town Of
Seminole Park
Sipes Fehr
Smiths M M 2nd Sub B1 P101
Somerset At Sanford Farms
South Sanford
South Sylvan Lake Shores
Spencer Heights
St Johns River Estates
Sterling Meadows
Stevens Add To Midway
Sylvan Lake Reserve The Glade
Tall Trees
Terra Bella Westlake Estates
The Glades On Sylvan Lake
The Glades On Sylvan Lake Ph 2
Thornbrooke Ph 1
Thornbrooke Ph 4
Washington Oaks Sec 1
Wekiva Camp Sites Rep
Wilson Place
Woodsong
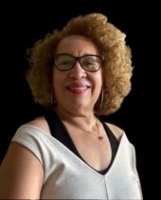
- Nicole Haltaufderhyde, REALTOR ®
- Tropic Shores Realty
- Mobile: 352.425.0845
- 352.425.0845
- nicoleverna@gmail.com



