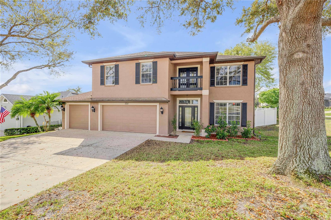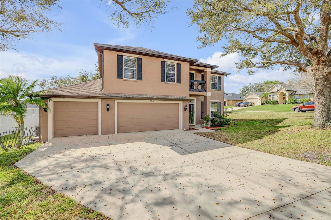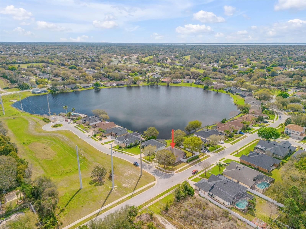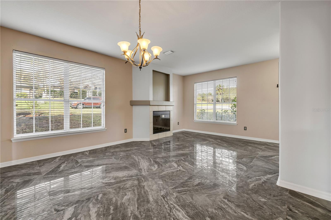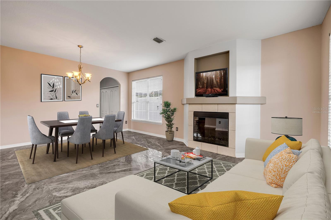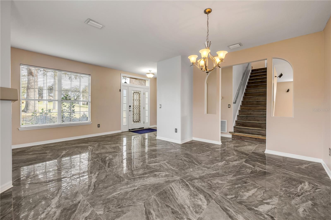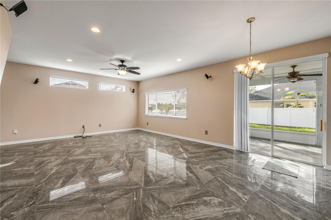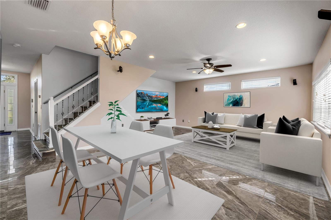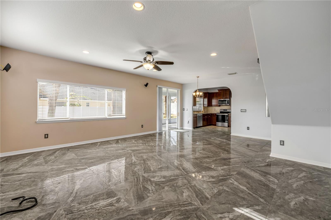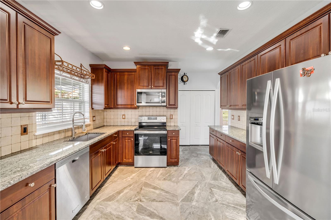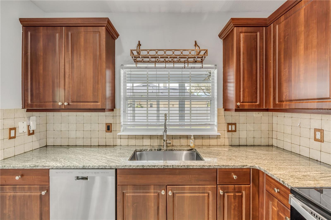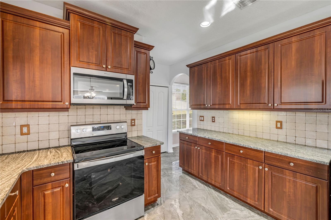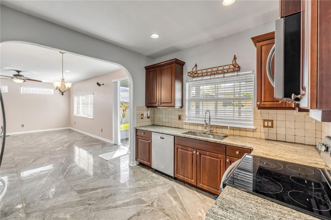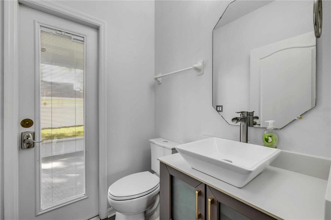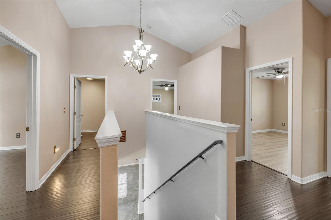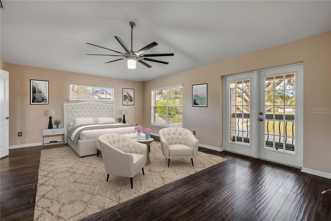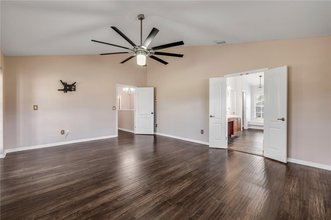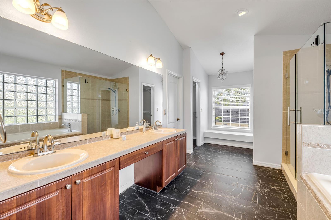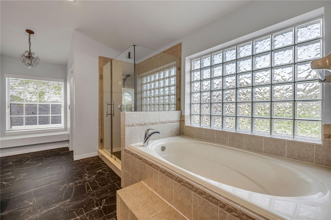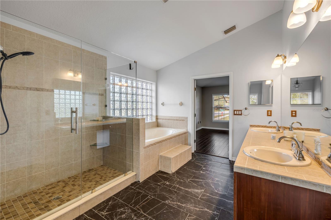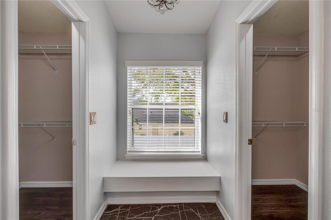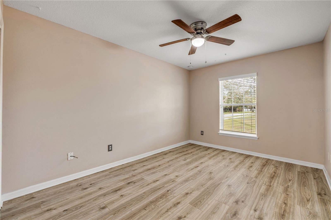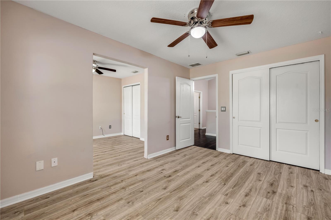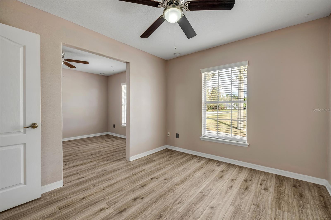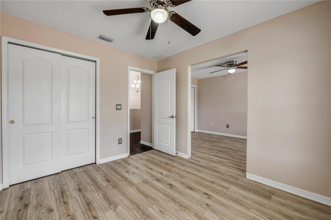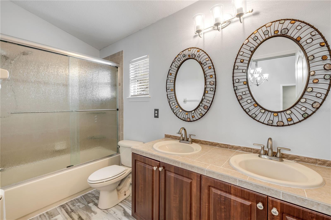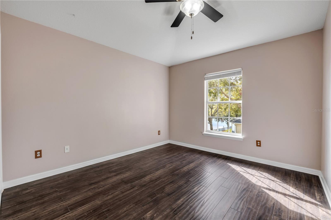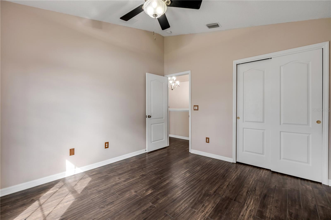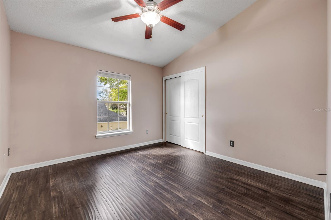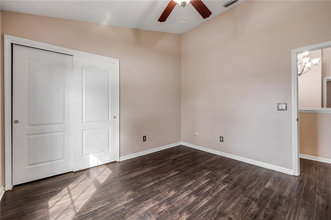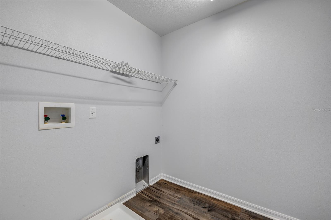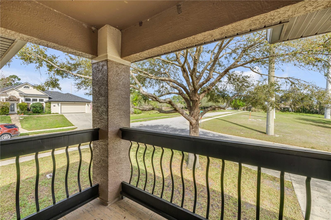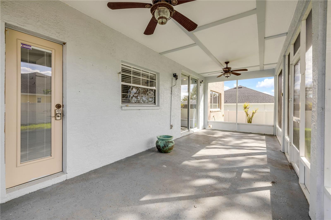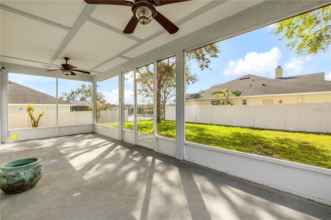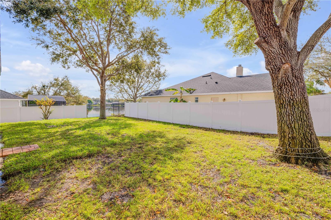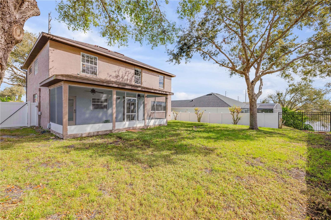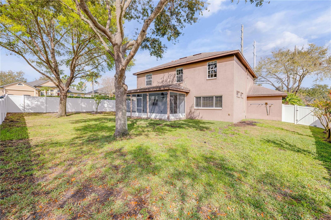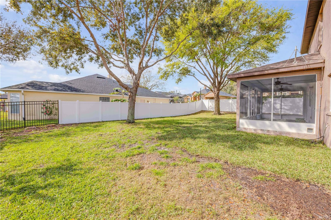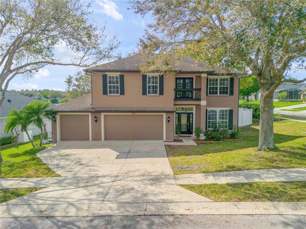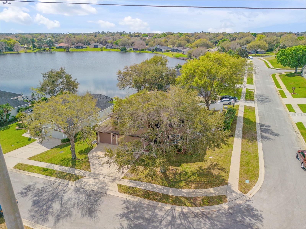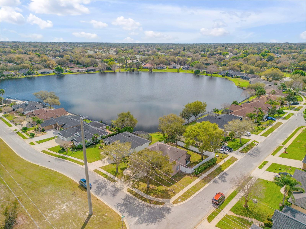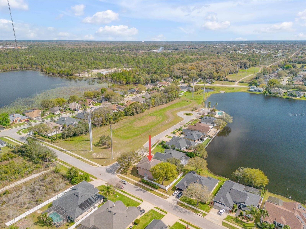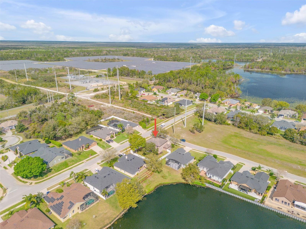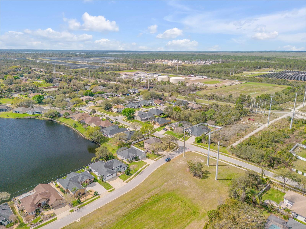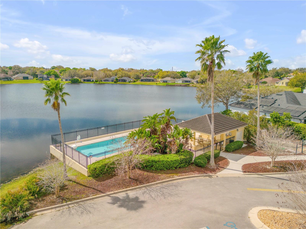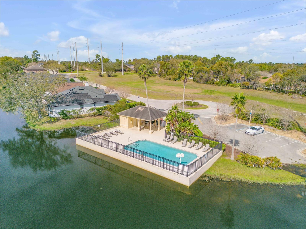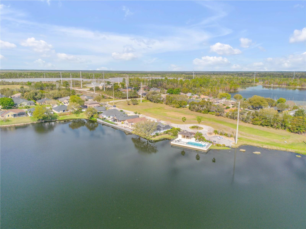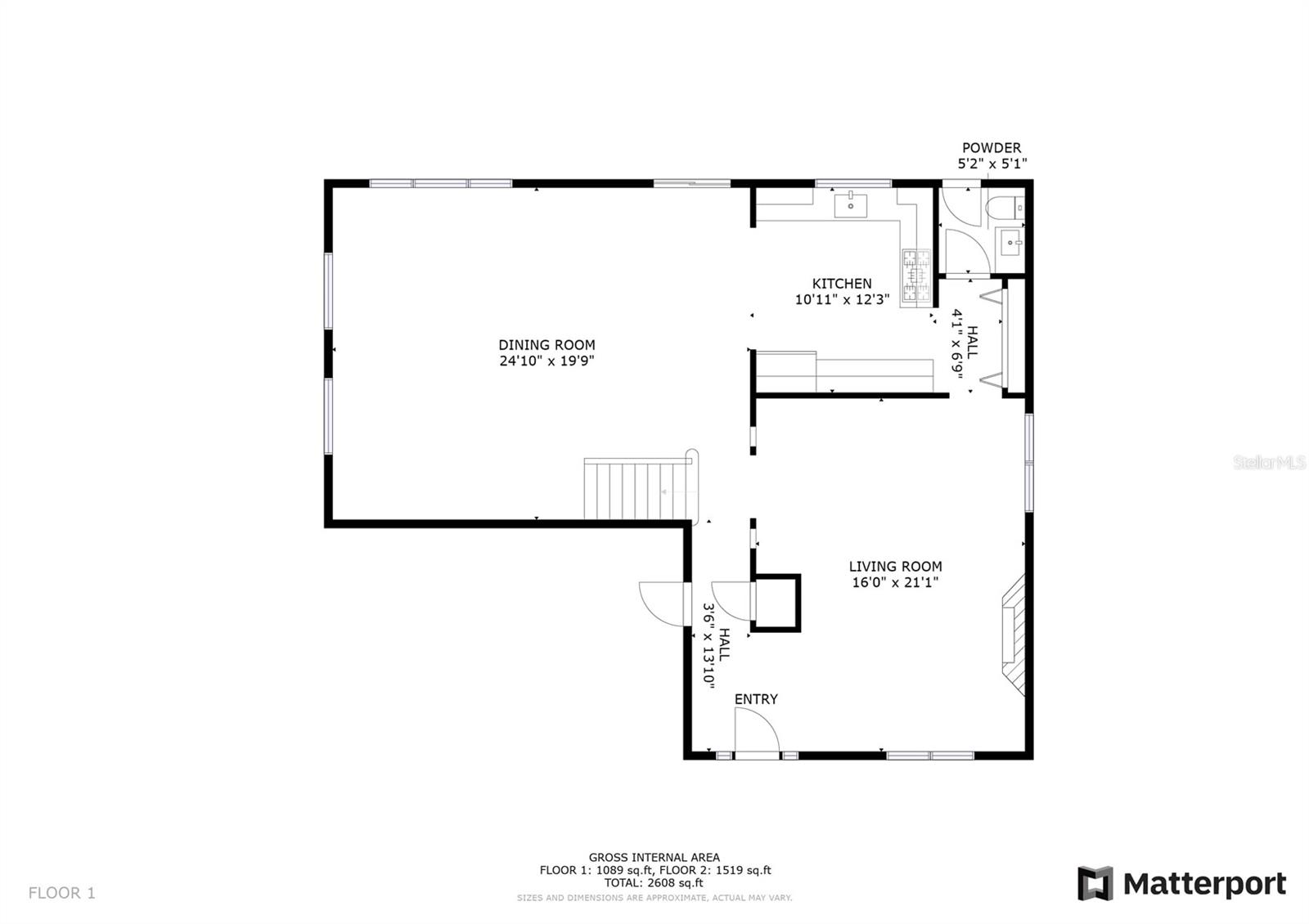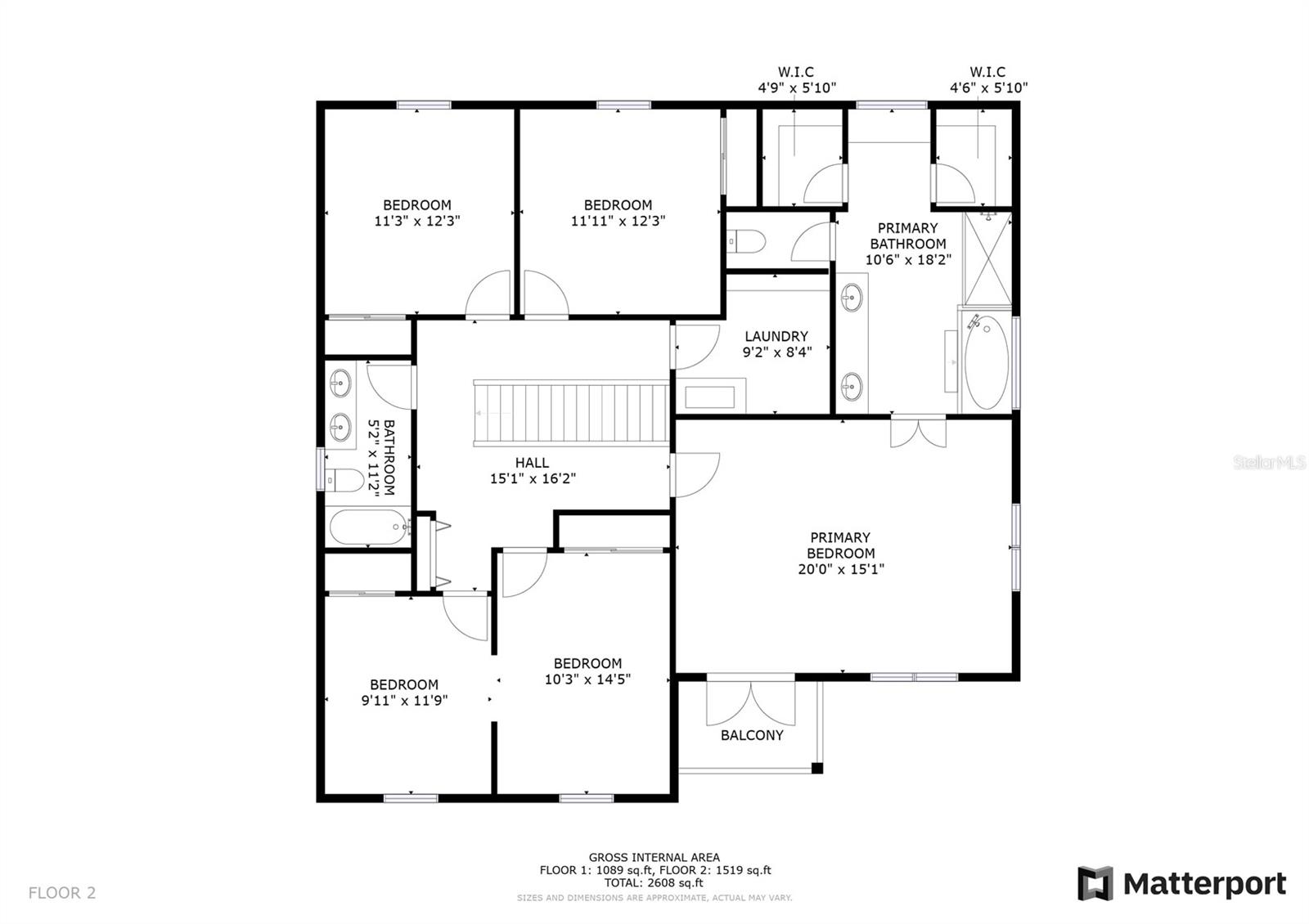524 Quail View Court, DEBARY, FL 32713
Property Photos
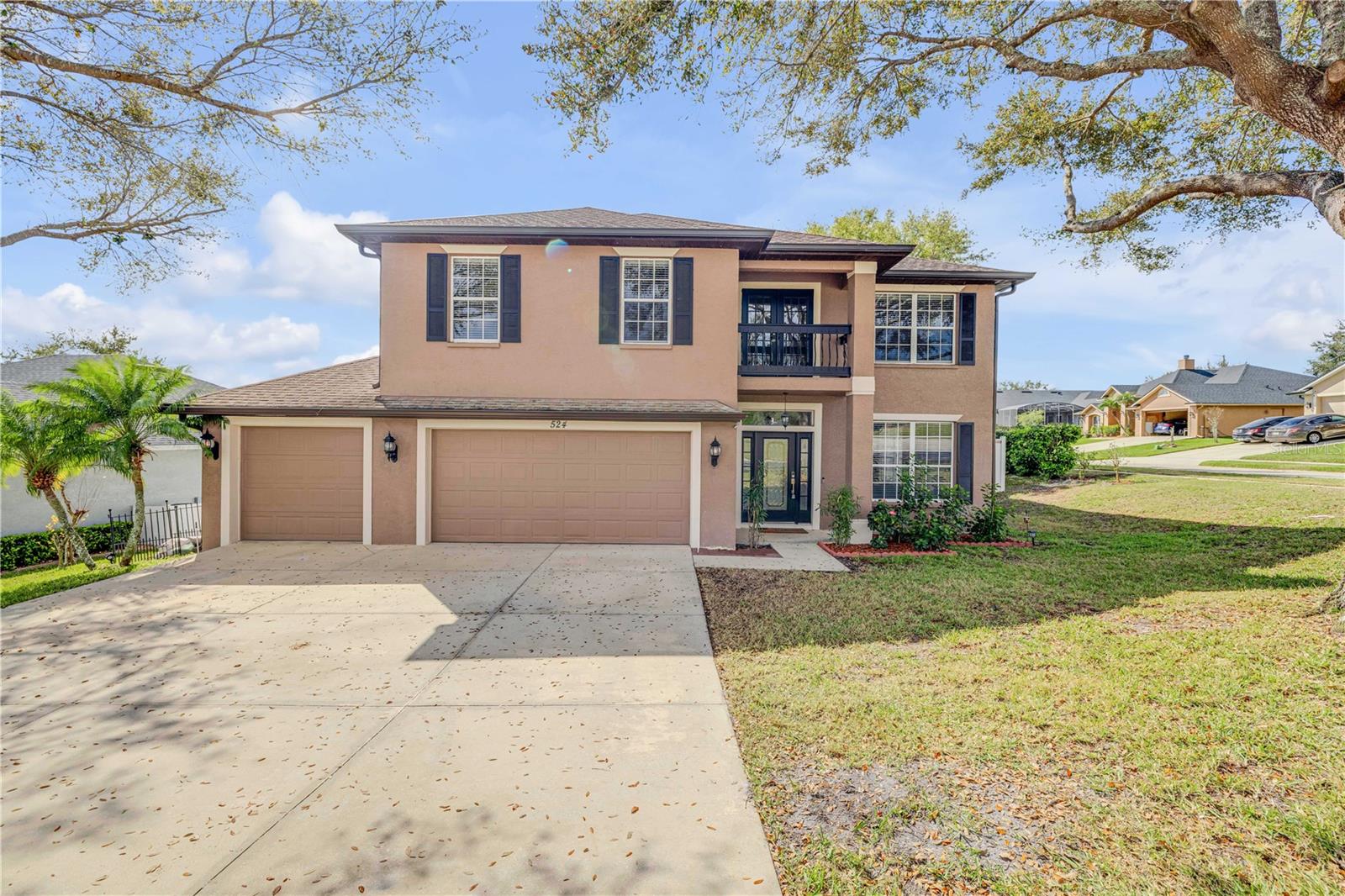
Would you like to sell your home before you purchase this one?
Priced at Only: $550,000
For more Information Call:
Address: 524 Quail View Court, DEBARY, FL 32713
Property Location and Similar Properties
- MLS#: O6285697 ( Residential )
- Street Address: 524 Quail View Court
- Viewed: 52
- Price: $550,000
- Price sqft: $151
- Waterfront: No
- Year Built: 2006
- Bldg sqft: 3632
- Bedrooms: 5
- Total Baths: 3
- Full Baths: 2
- 1/2 Baths: 1
- Garage / Parking Spaces: 3
- Days On Market: 27
- Additional Information
- Geolocation: 28.9119 / -81.322
- County: VOLUSIA
- City: DEBARY
- Zipcode: 32713
- Subdivision: Debary Plantation
- Provided by: REDFIN CORPORATION
- Contact: Shellie Silva
- 407-708-9747

- DMCA Notice
-
DescriptionNestled in the sought after DeBary Country Club golf course community, this stunning lake view home sits on a desirable corner lot and offers both elegance and functionality. As you step inside, youre welcomed by soaring high ceilings and an open concept layout that seamlessly connects the living spaces. All flooring in the house is brand new, adding a fresh and modern touch to every room. The spacious kitchen features stainless steel appliances, granite countertops, wood cabinets, and ample counter spaceperfect for cooking and entertaining. The large living room, open to the kitchen, provides plenty of room for gatherings, while the formal dining room adds a touch of sophistication. Upstairs, the oversized primary suite offers a retreat with a garden tub, dual walk in closets, and a large glass enclosed shower. Step outside to the screened in porch, complete with ceiling fansthe perfect place to unwind while enjoying the peaceful lake views. The backyard is fully fenced in, offering privacy and a perfect setting for outdoor activities with an additional scenic view of the lake. Additional highlights include a three car garage, an oversized driveway, a brand new roof (to be completed prior to closing with the buyer able to select the shingle color), and a 2024 A/C unit. Residents also have access to the community pool. With a traditional two story floor plan and all bedrooms upstairs, this home is designed for both comfort and style. Dont miss your chance to own this beautiful home in a premier golf course community!
Payment Calculator
- Principal & Interest -
- Property Tax $
- Home Insurance $
- HOA Fees $
- Monthly -
For a Fast & FREE Mortgage Pre-Approval Apply Now
Apply Now
 Apply Now
Apply NowFeatures
Building and Construction
- Covered Spaces: 0.00
- Exterior Features: Balcony, Lighting, Rain Gutters, Sidewalk
- Flooring: Carpet, Ceramic Tile
- Living Area: 2642.00
- Roof: Shingle
Garage and Parking
- Garage Spaces: 3.00
- Open Parking Spaces: 0.00
- Parking Features: Driveway, Garage Door Opener, Oversized
Eco-Communities
- Water Source: Public
Utilities
- Carport Spaces: 0.00
- Cooling: Central Air
- Heating: Central, Electric
- Pets Allowed: Yes
- Sewer: Public Sewer
- Utilities: Cable Available, Electricity Connected, Sewer Connected, Water Connected
Amenities
- Association Amenities: Golf Course
Finance and Tax Information
- Home Owners Association Fee: 63.00
- Insurance Expense: 0.00
- Net Operating Income: 0.00
- Other Expense: 0.00
- Tax Year: 2024
Other Features
- Appliances: Cooktop, Dishwasher, Disposal, Dryer, Microwave, Refrigerator, Washer
- Association Name: Chelsea Bono
- Association Phone: (407) 233-3560
- Country: US
- Interior Features: Ceiling Fans(s), Living Room/Dining Room Combo, Open Floorplan, Solid Wood Cabinets, Vaulted Ceiling(s), Walk-In Closet(s)
- Legal Description: LOT 19 DEBARY PLANTATION UNIT 13B-1 MB 48 PGS 82-84 INC PER OR 5197 PG 2528 PER OR 5527 PG 2838 PER OR 6738 PG 1814 PER OR 7030 PG 0474 PER OR 7432 PG 1487 PER OR 8101 PG 2268 PER OR 8402 PG 3936
- Levels: Two
- Area Major: 32713 - Debary
- Occupant Type: Vacant
- Parcel Number: 8021-06-00-0190
- Possession: Close of Escrow
- Views: 52
- Zoning Code: 01
Nearby Subdivisions
Christberger Manor
Debary Plantation
Debary Plantation Un 10
Debary Plantation Un 13a
Debary Plantation Un 17d
Debary S Of Highbanks W Of 17
Debary Woods
Fairways At Debary
Glen Abbey
Lake Marie Estate
Lake Marie Estates
Lake Marie Estates 03
Lake Marie Estates 04
Lake Marie Estates Rep
Lake Marie Ests Plat
Leisure World Park
Miller Acres Sec 02
Not On List
Orange City Estates
Other
Plantation Estates
Plantation Ests
River Oaks 01 Condo
Riviera Bella
Riviera Bella Un 4
Riviera Bella Un 7
Riviera Bella Un 8b
Riviera Bella Un 9a
Riviera Bella Unit 1
Rivington 34s
Rivington 50s
Rivington 60s
Rivington Ph 1a
Rivington Ph 1b
Rivington Ph 1c
Rivington Ph 1d
Rivington Ph 2a
Saxon Woods
Spring Glen
Spring Walk At The Junction Ph
Springview
Springview Un 05
Springview Woods Ph 1
Springview Woods Ph 2
Springwalk At The Junction
St Johns River Estates
Summerhaven Ph 03
Summerhaven Ph 04
Swallows
Woodbound Lakes
Woodlands At Glen Abbey
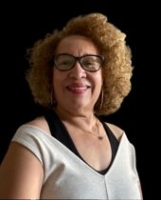
- Nicole Haltaufderhyde, REALTOR ®
- Tropic Shores Realty
- Mobile: 352.425.0845
- 352.425.0845
- nicoleverna@gmail.com



