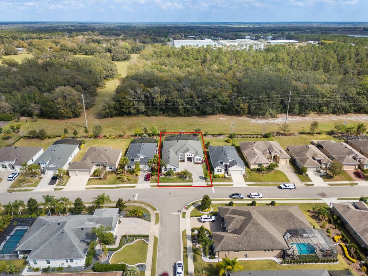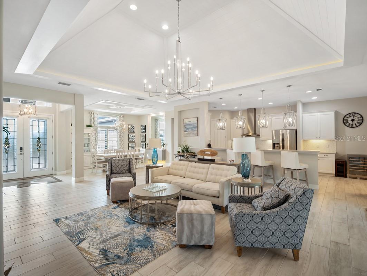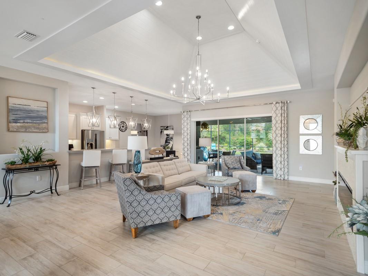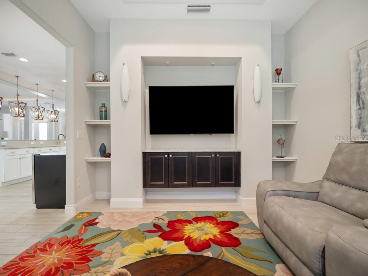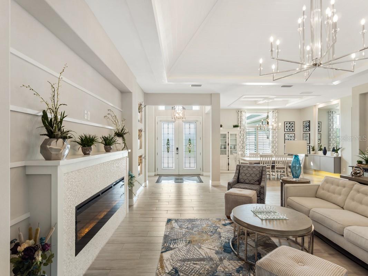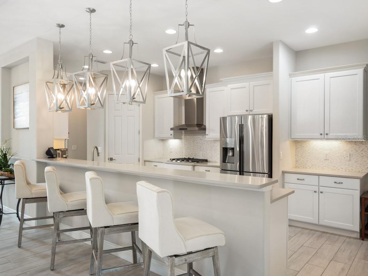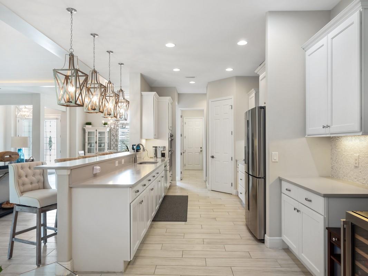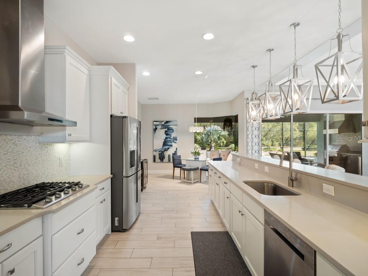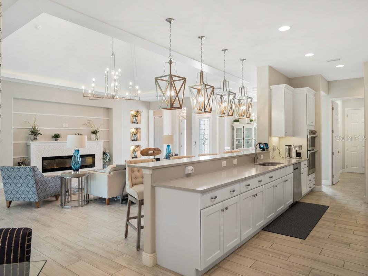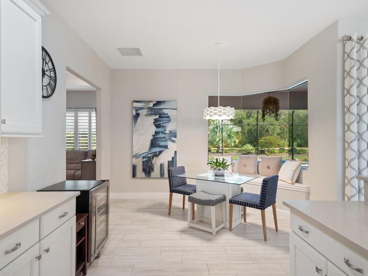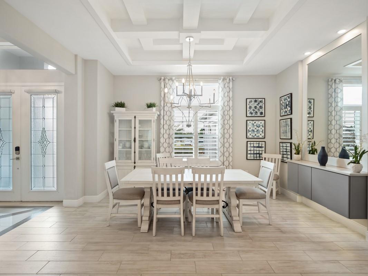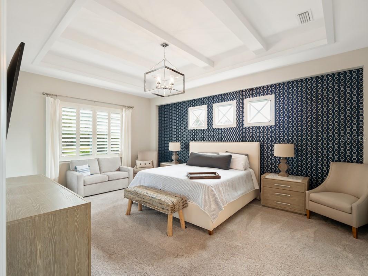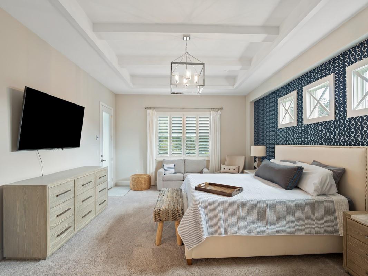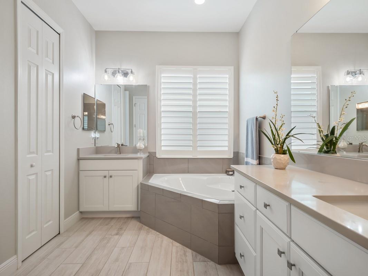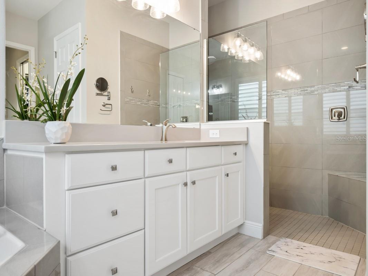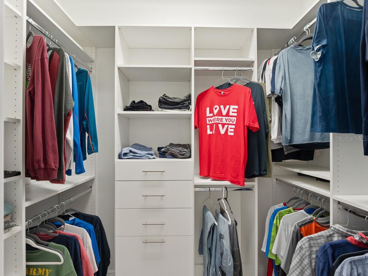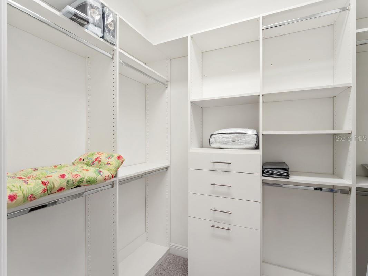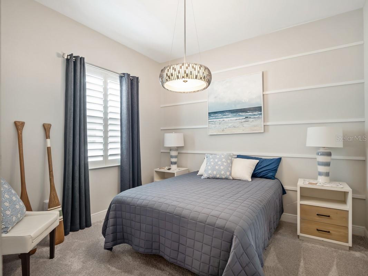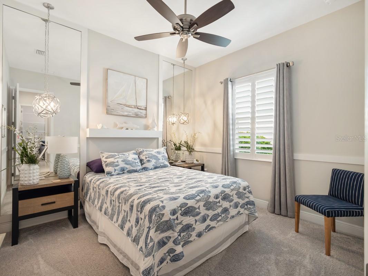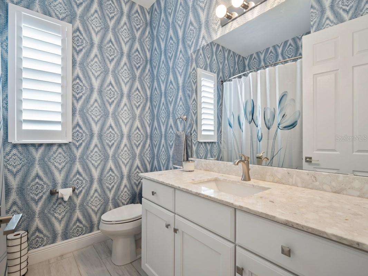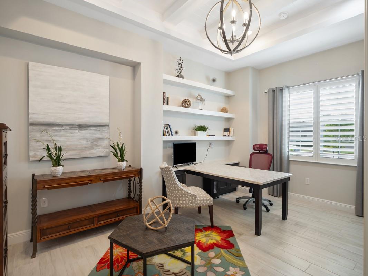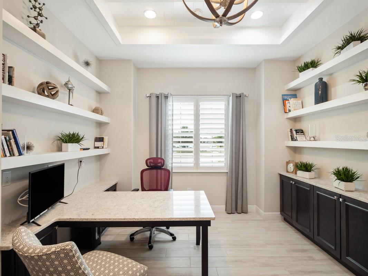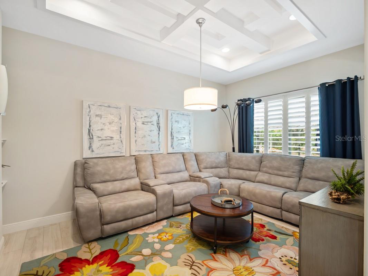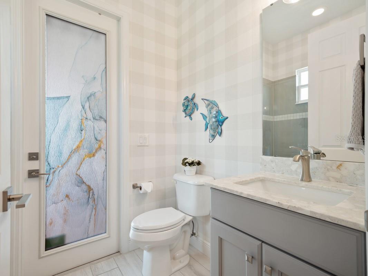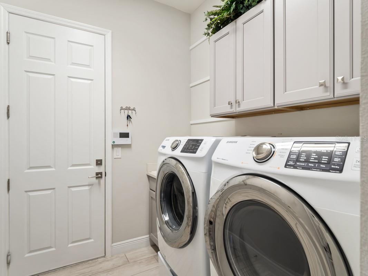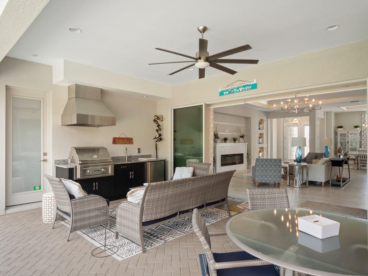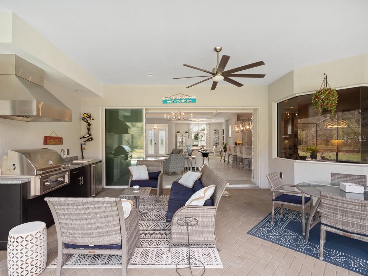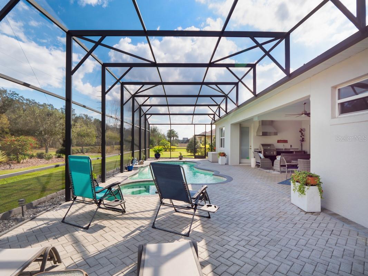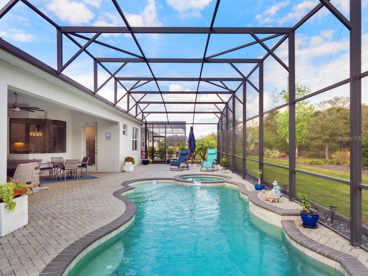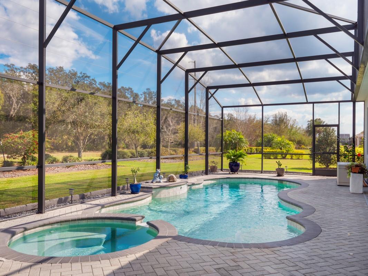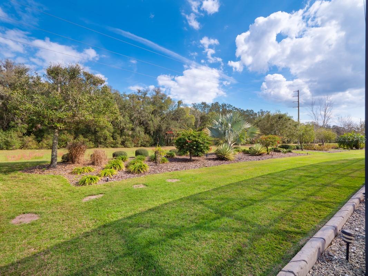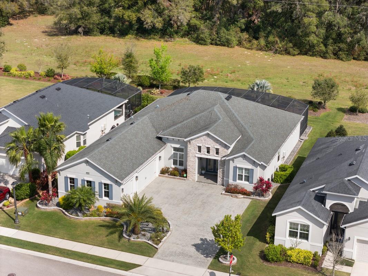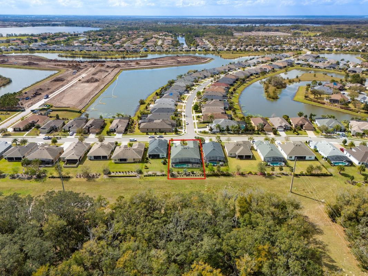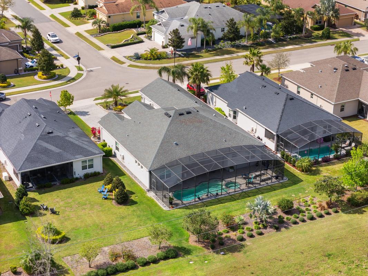8400 Bridgeport Bay Circle, MOUNT DORA, FL 32757
Property Photos
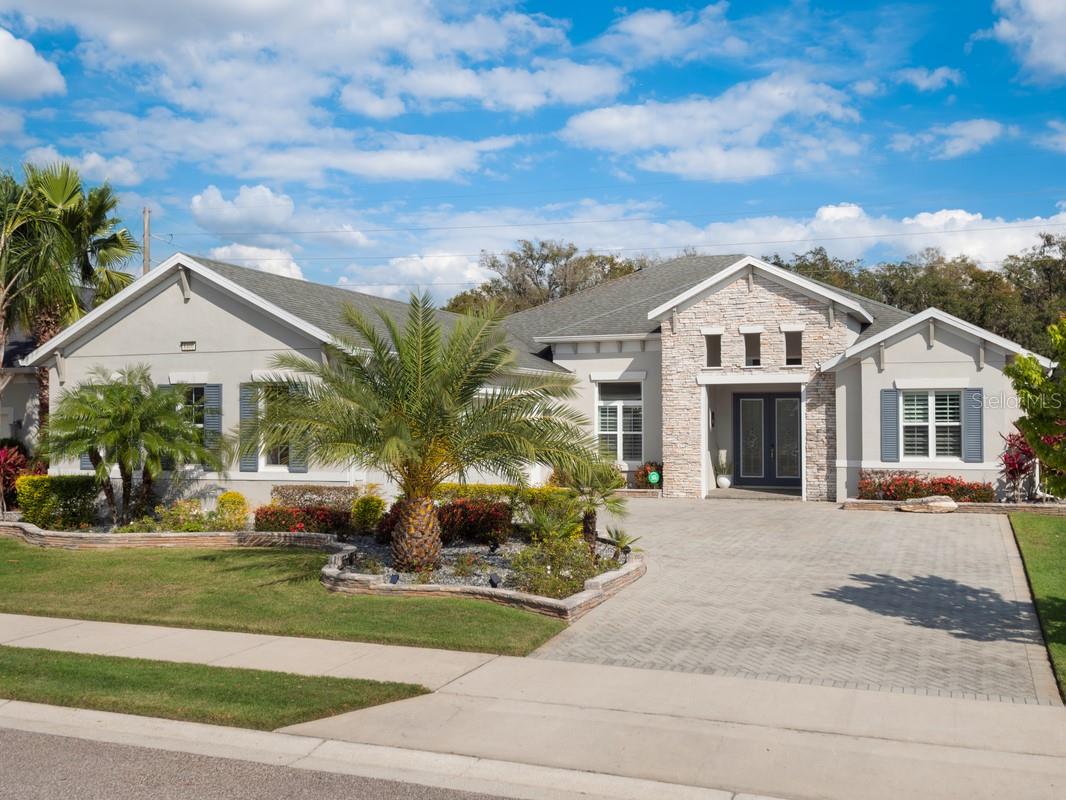
Would you like to sell your home before you purchase this one?
Priced at Only: $875,000
For more Information Call:
Address: 8400 Bridgeport Bay Circle, MOUNT DORA, FL 32757
Property Location and Similar Properties






- MLS#: O6286377 ( Residential )
- Street Address: 8400 Bridgeport Bay Circle
- Viewed: 74
- Price: $875,000
- Price sqft: $214
- Waterfront: No
- Year Built: 2018
- Bldg sqft: 4093
- Bedrooms: 3
- Total Baths: 2
- Full Baths: 2
- Garage / Parking Spaces: 3
- Days On Market: 37
- Additional Information
- Geolocation: 28.8367 / -81.6184
- County: LAKE
- City: MOUNT DORA
- Zipcode: 32757
- Subdivision: Lakesmount Dora Ph 4a
- Provided by: FLORIDA PLUS REALTY, LLC
- Contact: Tricia Fornash
- 352-901-9100

- DMCA Notice
Description
Welcome to this exquisite fully furnished Santa Maria model home located in the highly sought after Lakes of Mount Dora. Situated on a private and secluded homesite, this beautifully upgraded residence boasts a wealth of custom features that define luxury living. Step into the grand entryway and be greeted by soaring vaulted ceilings, highlighted by a stunning chandelier, and a cozy fireplace that enhances the living rooms elegant atmosphere. The gourmet kitchen is a dream, featuring sleek quartz countertops, custom cabinetry, and a spacious breakfast nook with a charming built in bench. Perfect for hosting, the dining room showcases a custom tray ceiling that adds a touch of sophistication. The extended 3 car garage features ample built in storage cabinets, overhead storage, refrigerator, freezer, and plenty of room for all your vehicles and toys. The dedicated office includes custom built in shelving and a desk, providing an ideal workspace with a touch of elegance. The primary suite is a true retreat, offering beautiful shutters, a custom tray ceiling, and an en suite bath featuring a garden tub, separate shower, and a water closet for added privacy and comfort. Step outside to your private oasis with a beautiful salt water heated pool, hot tub, and outdoor kitchen making this the perfect space for entertaining or relaxing on a beautiful day! This home is waiting for you!
Description
Welcome to this exquisite fully furnished Santa Maria model home located in the highly sought after Lakes of Mount Dora. Situated on a private and secluded homesite, this beautifully upgraded residence boasts a wealth of custom features that define luxury living. Step into the grand entryway and be greeted by soaring vaulted ceilings, highlighted by a stunning chandelier, and a cozy fireplace that enhances the living rooms elegant atmosphere. The gourmet kitchen is a dream, featuring sleek quartz countertops, custom cabinetry, and a spacious breakfast nook with a charming built in bench. Perfect for hosting, the dining room showcases a custom tray ceiling that adds a touch of sophistication. The extended 3 car garage features ample built in storage cabinets, overhead storage, refrigerator, freezer, and plenty of room for all your vehicles and toys. The dedicated office includes custom built in shelving and a desk, providing an ideal workspace with a touch of elegance. The primary suite is a true retreat, offering beautiful shutters, a custom tray ceiling, and an en suite bath featuring a garden tub, separate shower, and a water closet for added privacy and comfort. Step outside to your private oasis with a beautiful salt water heated pool, hot tub, and outdoor kitchen making this the perfect space for entertaining or relaxing on a beautiful day! This home is waiting for you!
Features
Building and Construction
- Covered Spaces: 0.00
- Exterior Features: Irrigation System, Lighting, Outdoor Kitchen, Sidewalk, Sliding Doors, Sprinkler Metered
- Flooring: Carpet, Tile
- Living Area: 2852.00
- Roof: Shingle
Property Information
- Property Condition: Completed
Garage and Parking
- Garage Spaces: 3.00
- Open Parking Spaces: 0.00
Eco-Communities
- Pool Features: Heated, In Ground, Salt Water
- Water Source: Public
Utilities
- Carport Spaces: 0.00
- Cooling: Central Air
- Heating: Natural Gas
- Pets Allowed: Dogs OK
- Sewer: Public Sewer
- Utilities: Cable Connected, Electricity Connected, Natural Gas Connected, Phone Available
Finance and Tax Information
- Home Owners Association Fee: 280.00
- Insurance Expense: 0.00
- Net Operating Income: 0.00
- Other Expense: 0.00
- Tax Year: 2024
Other Features
- Appliances: Built-In Oven, Cooktop, Dishwasher, Disposal, Dryer, Microwave, Range Hood, Refrigerator, Washer
- Association Name: Cindy Pierson
- Association Phone: 352-357-1019
- Country: US
- Interior Features: Cathedral Ceiling(s), Ceiling Fans(s), Coffered Ceiling(s), Eat-in Kitchen, Open Floorplan, Vaulted Ceiling(s), Walk-In Closet(s), Window Treatments
- Legal Description: LAKES OF MOUNT DORA PHASE 4A PB 66 PG 17-20 LOT 586 ORB 5990 PG 680
- Levels: One
- Area Major: 32757 - Mount Dora
- Occupant Type: Owner
- Parcel Number: 08-19-27-1206-000-58600
- Views: 74
Contact Info

- Nicole Haltaufderhyde, REALTOR ®
- Tropic Shores Realty
- Mobile: 352.425.0845
- 352.425.0845
- nicoleverna@gmail.com

