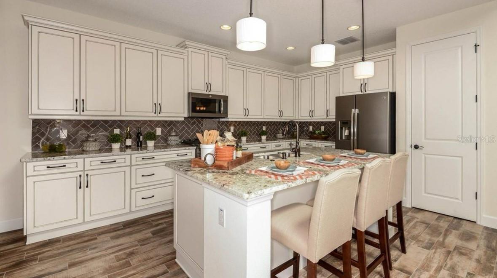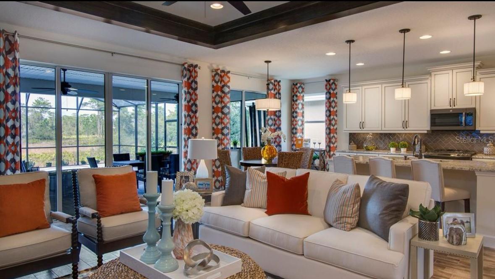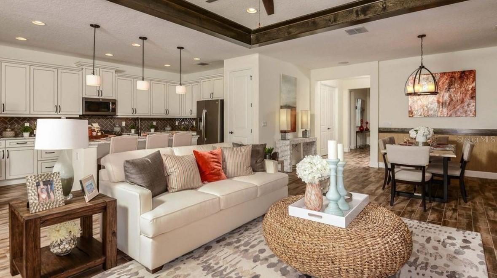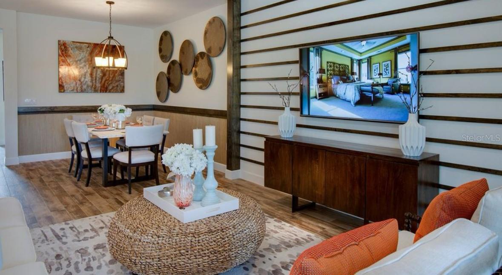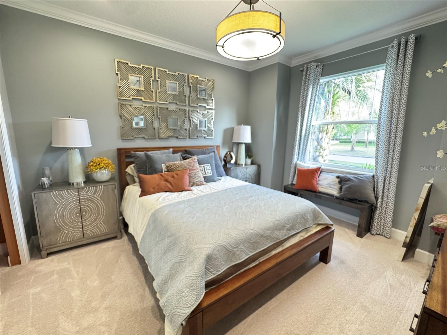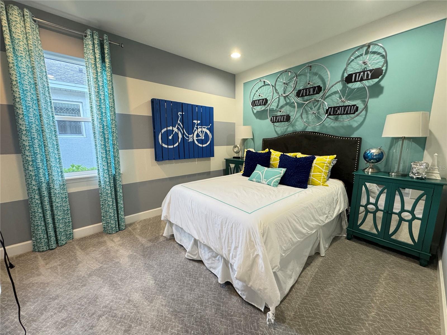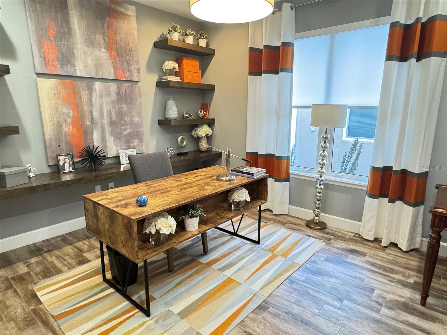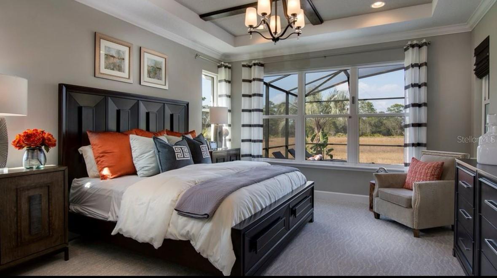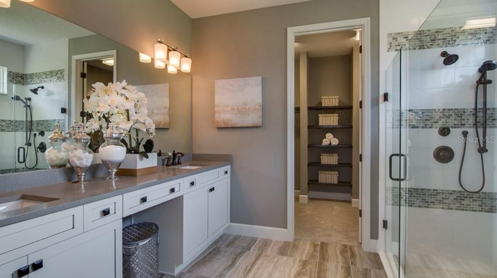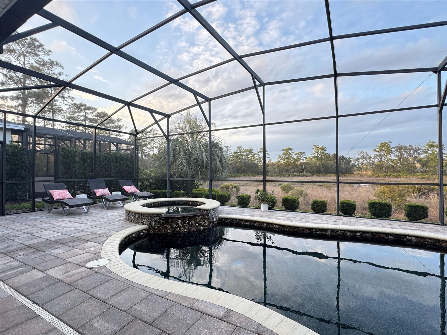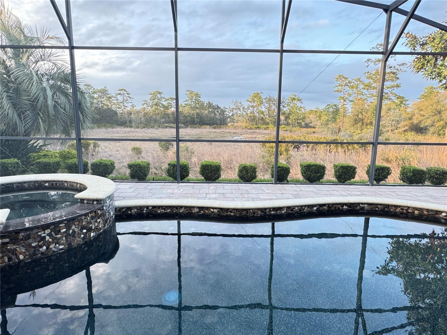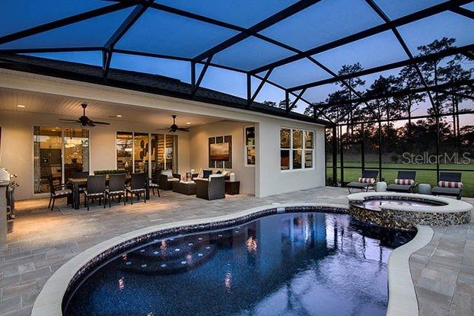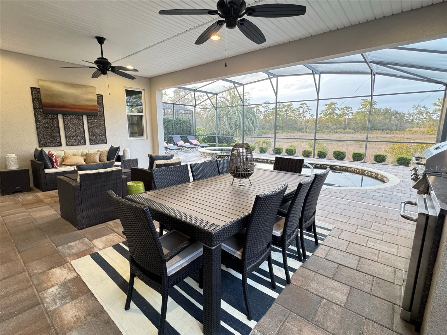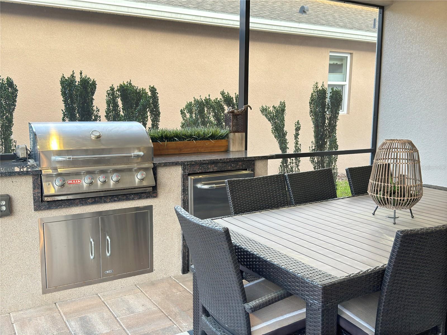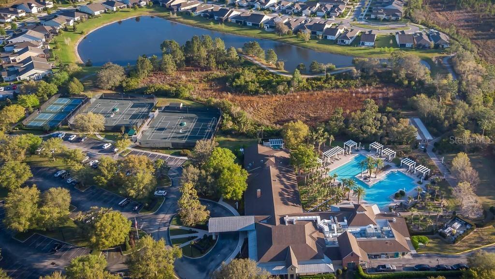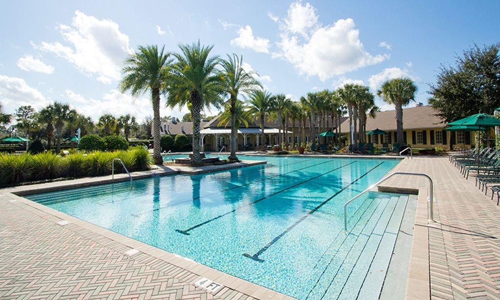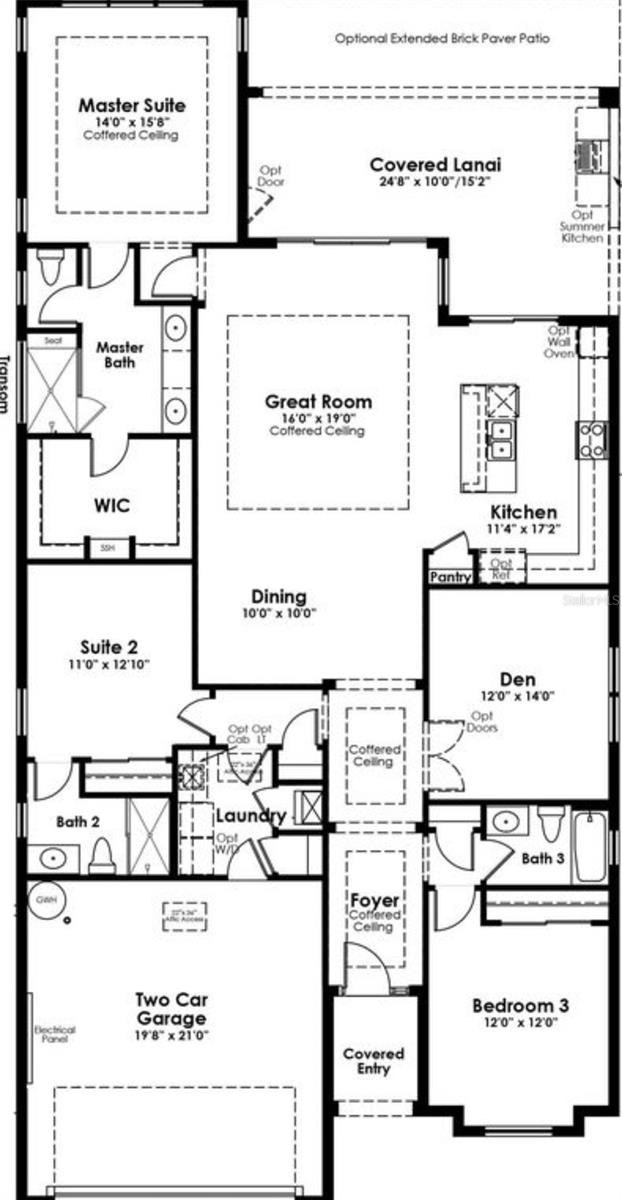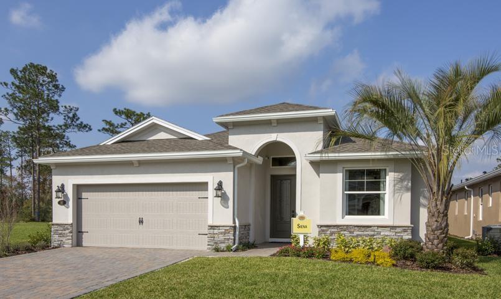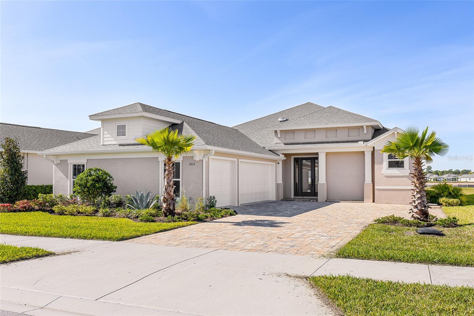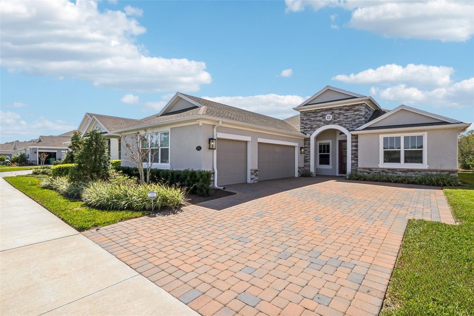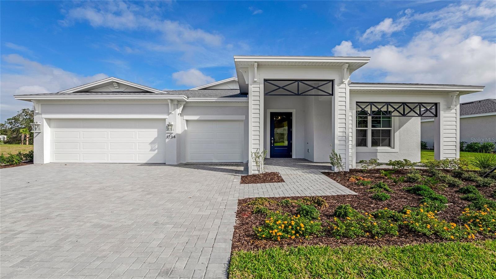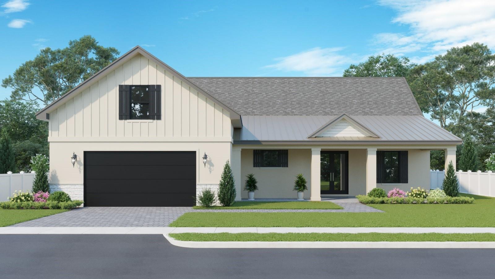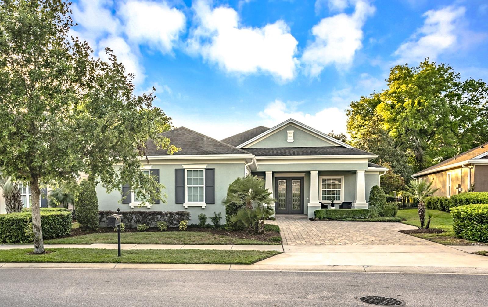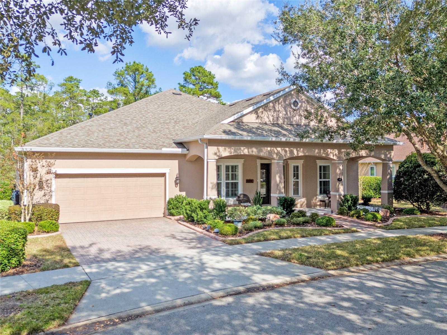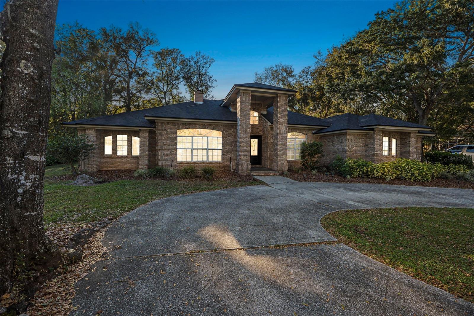145 Old Moss Circle, DELAND, FL 32724
Property Photos
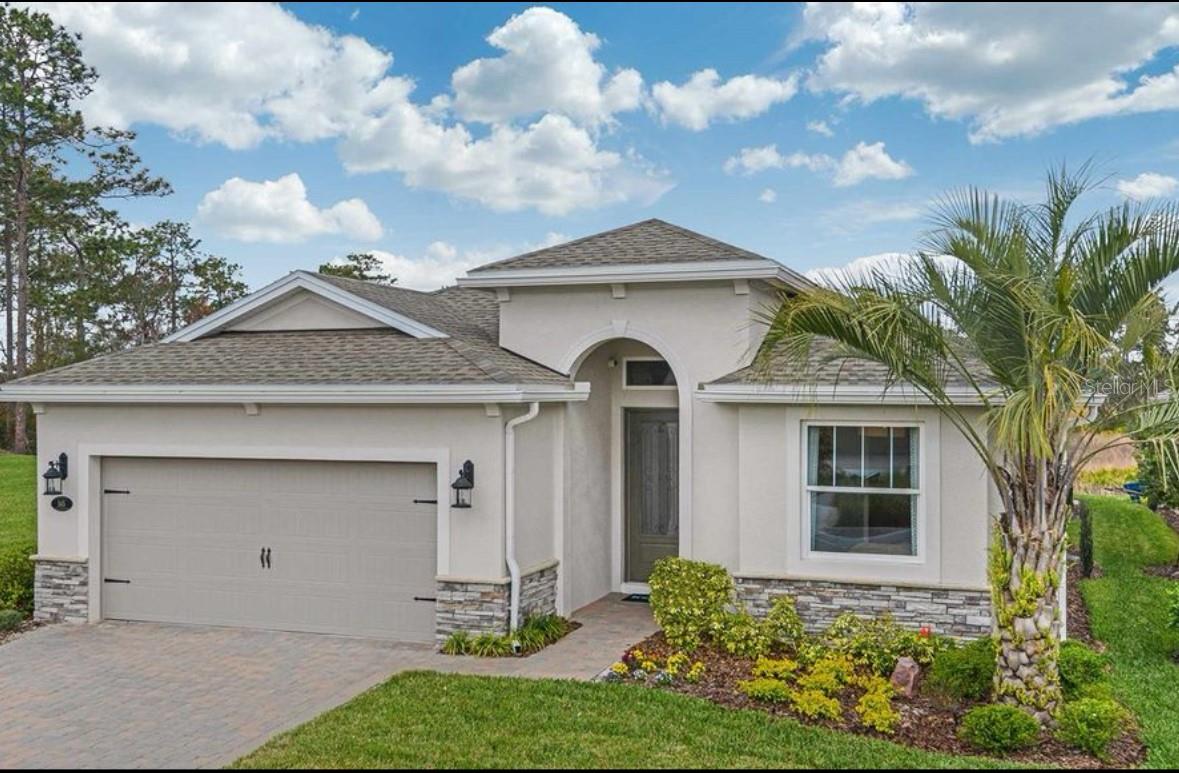
Would you like to sell your home before you purchase this one?
Priced at Only: $695,000
For more Information Call:
Address: 145 Old Moss Circle, DELAND, FL 32724
Property Location and Similar Properties






- MLS#: O6286755 ( Residential )
- Street Address: 145 Old Moss Circle
- Viewed: 19
- Price: $695,000
- Price sqft: $235
- Waterfront: No
- Year Built: 2016
- Bldg sqft: 2962
- Bedrooms: 3
- Total Baths: 3
- Full Baths: 3
- Garage / Parking Spaces: 2
- Days On Market: 29
- Additional Information
- Geolocation: 28.9872 / -81.2626
- County: VOLUSIA
- City: DELAND
- Zipcode: 32724
- Subdivision: Cresswind At Victoria Gardens
- Provided by: COLDWELL BANKER RESIDENTIAL RE
- Contact: Harry Pool, III
- 407-647-1211

- DMCA Notice
Description
Welcome to this stunning former Siena model home located in the heart of the Victoria Gardens 55+ neighborhood.
This beautiful 3 bedroom, den, and 3 full bath home features a 2 car garage, a screened pool and spa, and a covered patio with breathtaking views of the conservation area. As you step inside, you're greeted by an artistically designed foyer that opens into the front bedroom. Ahead, double doors lead you into a spacious den, which can easily be converted into a fourth bedroom. The den features warm wood tones and bright colors, adding to the inviting atmosphere. Across from the den is the second bedroom with its own ensuite bathroom, and a convenient full laundry room with access to the garage.
The open concept living area offers a bright, airy space, combining the great room, breakfast nook, dining area, and kitchen into one seamless flow. At the rear of the home is the primary suite, a true sanctuary, with oversized windows that fill the room with natural light and offer stunning views of the conservation area. The primary bath features dual vanities and opens into an impressive walk in closet.
Step outside to the screened custom heated pool and spa area, which offers the perfect space for outdoor living. The extended seating area and summer kitchen make it an ideal spot for entertaining, all while enjoying the peaceful views of the conservation area.
This home is being sold turnkey, with all furnishings included, allowing for a stress free move in. Located just a short walk from the Victoria Gardens clubhouse, you'll have access to a restaurant/bar, a full gym, a resort style pool, and tennis/pickleball courts. Association fees cover lawn care, cable TV, high speed internet, reclaimed water for yard irrigation, and access to all the community amenities.
Don't miss out on this fantastic opportunity to live in a truly exceptional home in a vibrant 55+ community!
Description
Welcome to this stunning former Siena model home located in the heart of the Victoria Gardens 55+ neighborhood.
This beautiful 3 bedroom, den, and 3 full bath home features a 2 car garage, a screened pool and spa, and a covered patio with breathtaking views of the conservation area. As you step inside, you're greeted by an artistically designed foyer that opens into the front bedroom. Ahead, double doors lead you into a spacious den, which can easily be converted into a fourth bedroom. The den features warm wood tones and bright colors, adding to the inviting atmosphere. Across from the den is the second bedroom with its own ensuite bathroom, and a convenient full laundry room with access to the garage.
The open concept living area offers a bright, airy space, combining the great room, breakfast nook, dining area, and kitchen into one seamless flow. At the rear of the home is the primary suite, a true sanctuary, with oversized windows that fill the room with natural light and offer stunning views of the conservation area. The primary bath features dual vanities and opens into an impressive walk in closet.
Step outside to the screened custom heated pool and spa area, which offers the perfect space for outdoor living. The extended seating area and summer kitchen make it an ideal spot for entertaining, all while enjoying the peaceful views of the conservation area.
This home is being sold turnkey, with all furnishings included, allowing for a stress free move in. Located just a short walk from the Victoria Gardens clubhouse, you'll have access to a restaurant/bar, a full gym, a resort style pool, and tennis/pickleball courts. Association fees cover lawn care, cable TV, high speed internet, reclaimed water for yard irrigation, and access to all the community amenities.
Don't miss out on this fantastic opportunity to live in a truly exceptional home in a vibrant 55+ community!
Payment Calculator
- Principal & Interest -
- Property Tax $
- Home Insurance $
- HOA Fees $
- Monthly -
For a Fast & FREE Mortgage Pre-Approval Apply Now
Apply Now
 Apply Now
Apply NowFeatures
Building and Construction
- Covered Spaces: 0.00
- Exterior Features: Irrigation System, Lighting, Outdoor Grill, Outdoor Kitchen, Rain Gutters, Shade Shutter(s), Sidewalk, Sliding Doors, Sprinkler Metered
- Flooring: Carpet, Ceramic Tile
- Living Area: 2222.00
- Other Structures: Outdoor Kitchen
- Roof: Shingle
Property Information
- Property Condition: Completed
Garage and Parking
- Garage Spaces: 2.00
- Open Parking Spaces: 0.00
Eco-Communities
- Pool Features: Auto Cleaner, Heated, In Ground, Lighting, Screen Enclosure
- Water Source: Public
Utilities
- Carport Spaces: 0.00
- Cooling: Central Air
- Heating: Central
- Pets Allowed: Cats OK, Dogs OK, Yes
- Sewer: Public Sewer
- Utilities: Cable Available, Electricity Available, Natural Gas Available, Propane, Water Available
Amenities
- Association Amenities: Clubhouse, Gated, Maintenance, Pickleball Court(s)
Finance and Tax Information
- Home Owners Association Fee Includes: Cable TV, Internet, Maintenance Grounds, Management
- Home Owners Association Fee: 522.00
- Insurance Expense: 0.00
- Net Operating Income: 0.00
- Other Expense: 0.00
- Tax Year: 2024
Other Features
- Appliances: Dishwasher, Disposal, Dryer, Electric Water Heater, Freezer, Microwave, Refrigerator, Washer
- Association Name: The Castle Group - Melissa Glenn
- Association Phone: 386-785-2700
- Country: US
- Furnished: Furnished
- Interior Features: Attic Fan, Ceiling Fans(s), Coffered Ceiling(s), Eat-in Kitchen, High Ceilings, Living Room/Dining Room Combo, Open Floorplan, Pest Guard System, Primary Bedroom Main Floor, Stone Counters, Thermostat, Walk-In Closet(s)
- Legal Description: 26 17 30 LOT 12 VICTORIA GARDENS MODEL CENTER MB 57 PGS 14-17
- Levels: One
- Area Major: 32724 - Deland
- Occupant Type: Vacant
- Parcel Number: 26-17-30-06-00-0120
- View: Park/Greenbelt, Pool, Trees/Woods
- Views: 19
- Zoning Code: RESI
Similar Properties
Nearby Subdivisions
1741 Sec 10 Twp 17 Rng 30
Alexandria Pointe
Bent Oaks
Bentley Green
Berrys Ridge
Blue Lake Heights
Blue Lake Woods
Camellia Park Blk 107 Deland
Canopy At Blue Lake
Canopy Terrace
Clarks Blk 142 Deland
Clay And Mark
College Arms Estates
Country Club Estates
Cox Blk 143 Deland
Cresswind At Victoria Gardens
Cresswind Deland
Cresswind Deland Phase 1
Crestland Estates
Daniels
Daytona
Daytona Park Estates
Deland
Deland Area Sec 4
Deland E 160 Ft Blk 142
Deland Highlands Add 07
Deland Oaks Condo
Domingo Reyes Estates Add 02
Domingo Reyes Grant
Elizabeth Park Blk 123 Pt Blk
Euclid Heights
Fairmont Estates Blk 128 Delan
Gibbs
Glen Eagles Golf Villa
Harper
Heather Glen
Holdens Map
Holly Acres
Huntington Downs
Kepler Acres
Lago Vista
Lago Vista I
Lakeshore Trails
Lakewood Park
Lakewood Park Ph 1
Lakewood Park Ph 2
Lakewood Park Phase 3
Land O Lakes Acres
Live Oak Park
Long Leaf Plantation
Mt Vernon Heights
None
North Ridge
Norwood 2nd Add
Not In Subdivision
Not On List
Not On The List
Orange Court
Other
Parkmore Manor
Phippens Blks 129130 135136 D
Pinecrest Blks 22 23
Pinecrest Blks 2223 Deland
Plumosus Park
Plymouth Heights Deland
Plymouth Place Add 01
Reserve At Victoria Phase Ii
Reservevictoria Ph 1
Reservevictoria Ph 2
Reservevictoria Ph Ii
Reservevictoriaph 2
Saddlebrook Sub
Saddlebrook Subdivision
Saddlers Run
Sawyers Lndg Ph 2
Shady Meadow Estates
Shermans S 012 Blk 132 Deland
South Rdg Villas Rep 2
South Ridge Villas 02
Southern Pines
Sunny Side
Trails West
Trails West Ph 02
Trails West Un 02
Turleys Blk 155
Valencia Villas
Victoria Gardens
Victoria Gardens Ph 4
Victoria Gardens Ph 5
Victoria Gardens Ph 6
Victoria Gardens Ph 6 Replat
Victoria Gardens Ph 8
Victoria Hills
Victoria Hills Ph 3
Victoria Hills Ph 5
Victoria Hills Ph 6
Victoria Hills Ph5
Victoria Oaks
Victoria Oaks Ph A
Victoria Oaks Ph B
Victoria Oaks Ph C
Victoria Park Inc 04
Victoria Park Inc Four Nw
Victoria Park Increment 02
Victoria Park Increment 02 Nor
Victoria Park Increment 03
Victoria Park Increment 03 Nor
Victoria Park Increment 3 Nort
Victoria Park Increment 3 So
Victoria Park Increment 4 Nort
Victoria Park Increment 5 Nort
Victoria Park Ne Increment One
Victoria Park Northeast Increm
Victoria Park Se Increment 01
Victoria Park Southeast Increm
Victoria Park Sw Increment 01
Victoria Ph 2
Victoria Trls Northwest 7 2bb
Victoria Trls Northwest 7 Ph 1
Victoria Trls Northwest 7 Ph 2
Virginia Haven Homes
Waterford
Waterford Lakes
Wellington Woods
Westminster Wood
Winnemissett Park
Contact Info
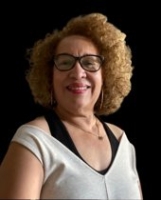
- Nicole Haltaufderhyde, REALTOR ®
- Tropic Shores Realty
- Mobile: 352.425.0845
- 352.425.0845
- nicoleverna@gmail.com



