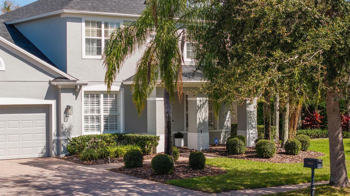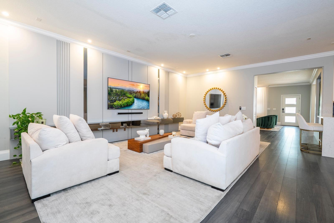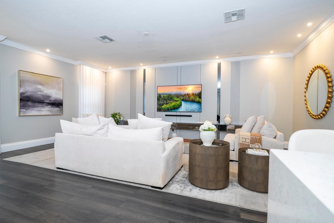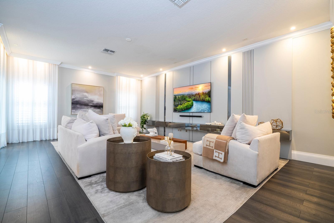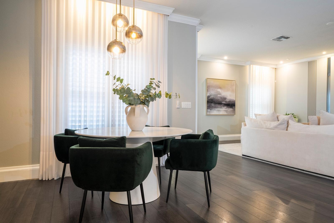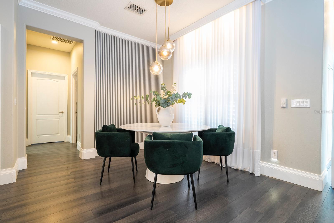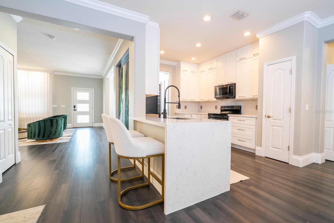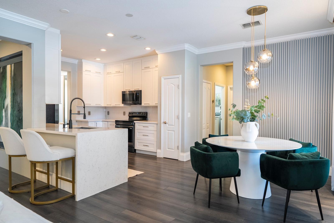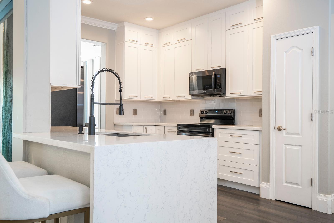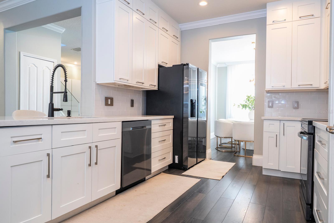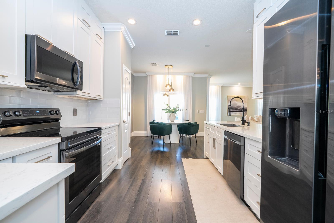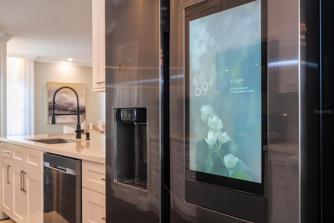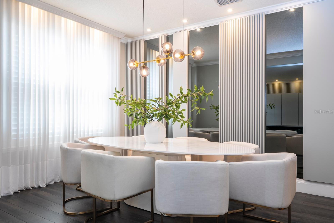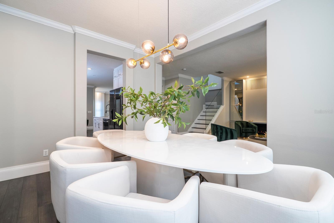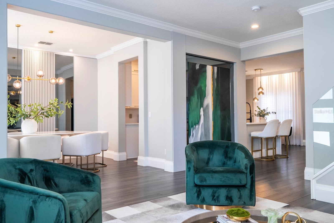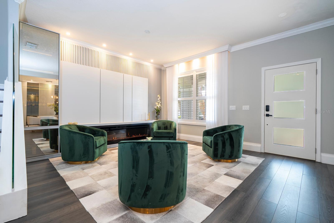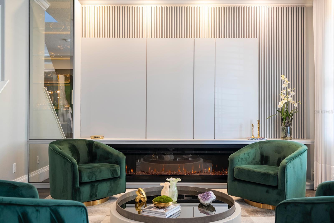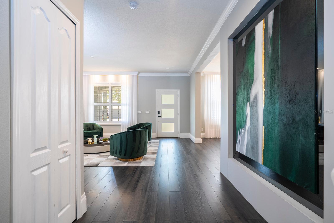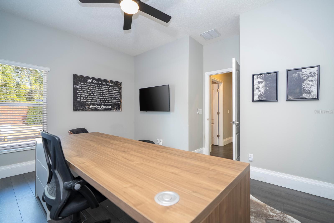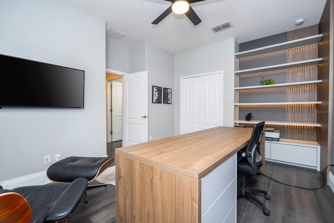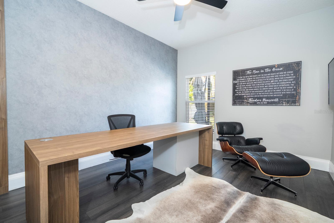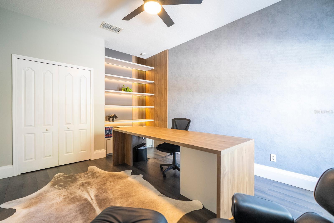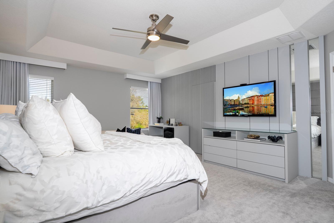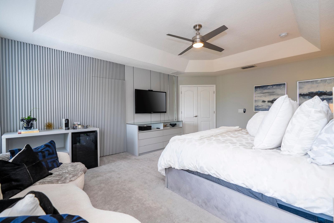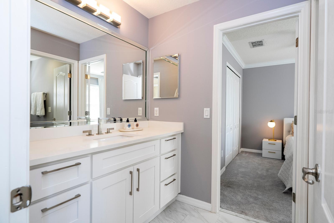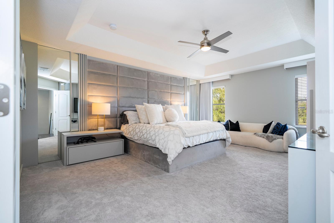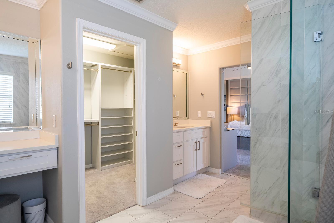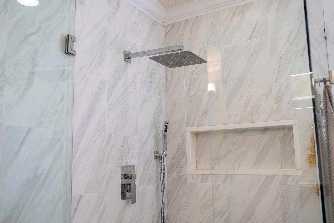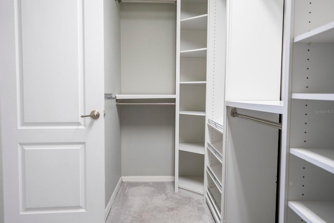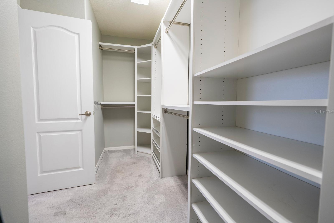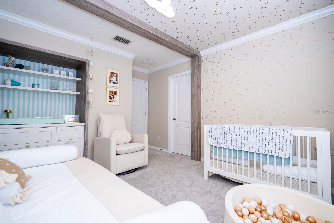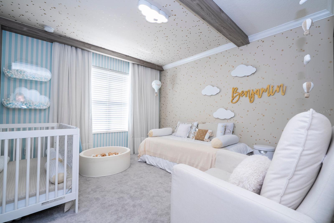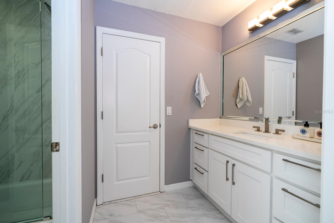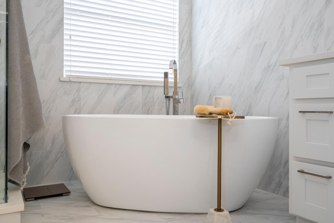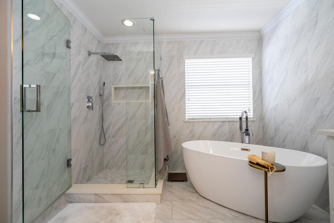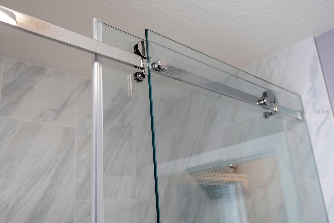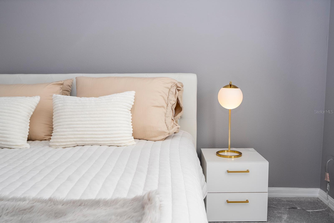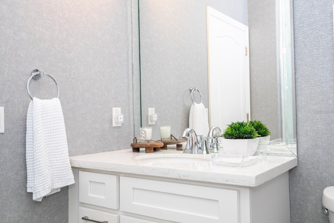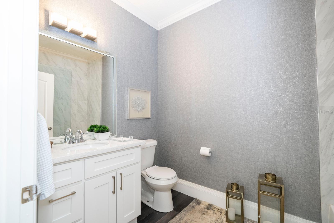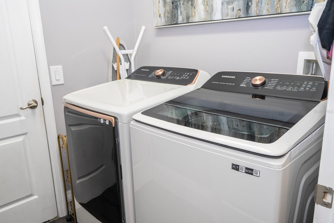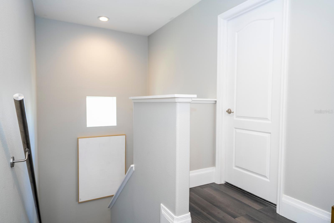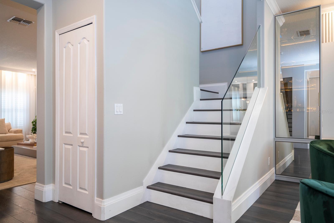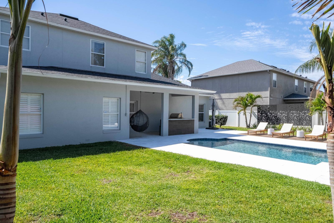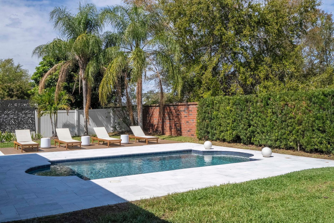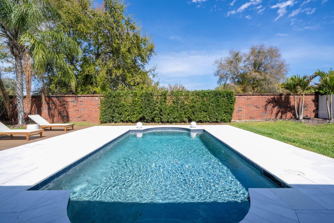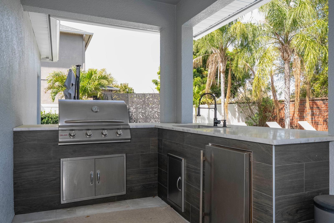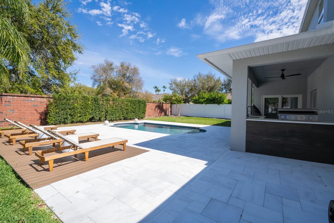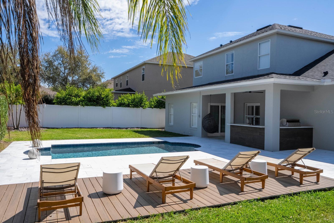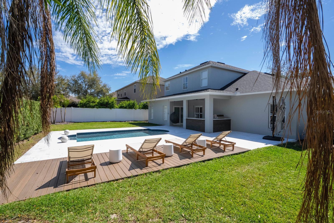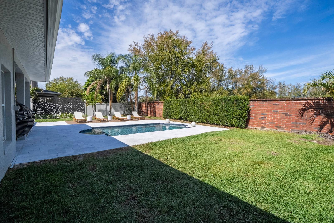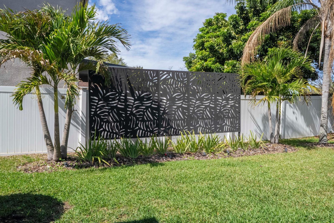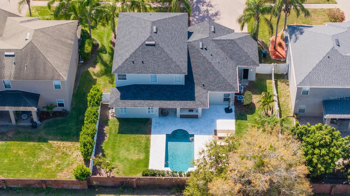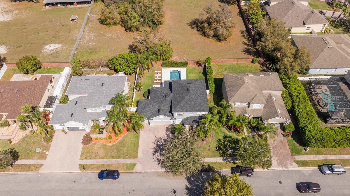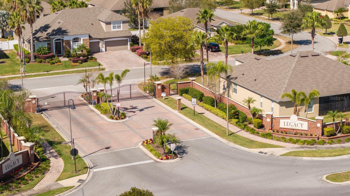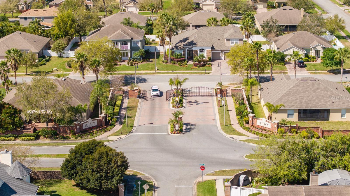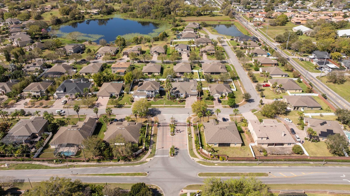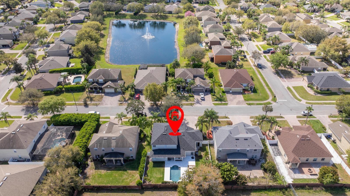5006 Legacy Oaks Drive, ORLANDO, FL 32839
Property Photos
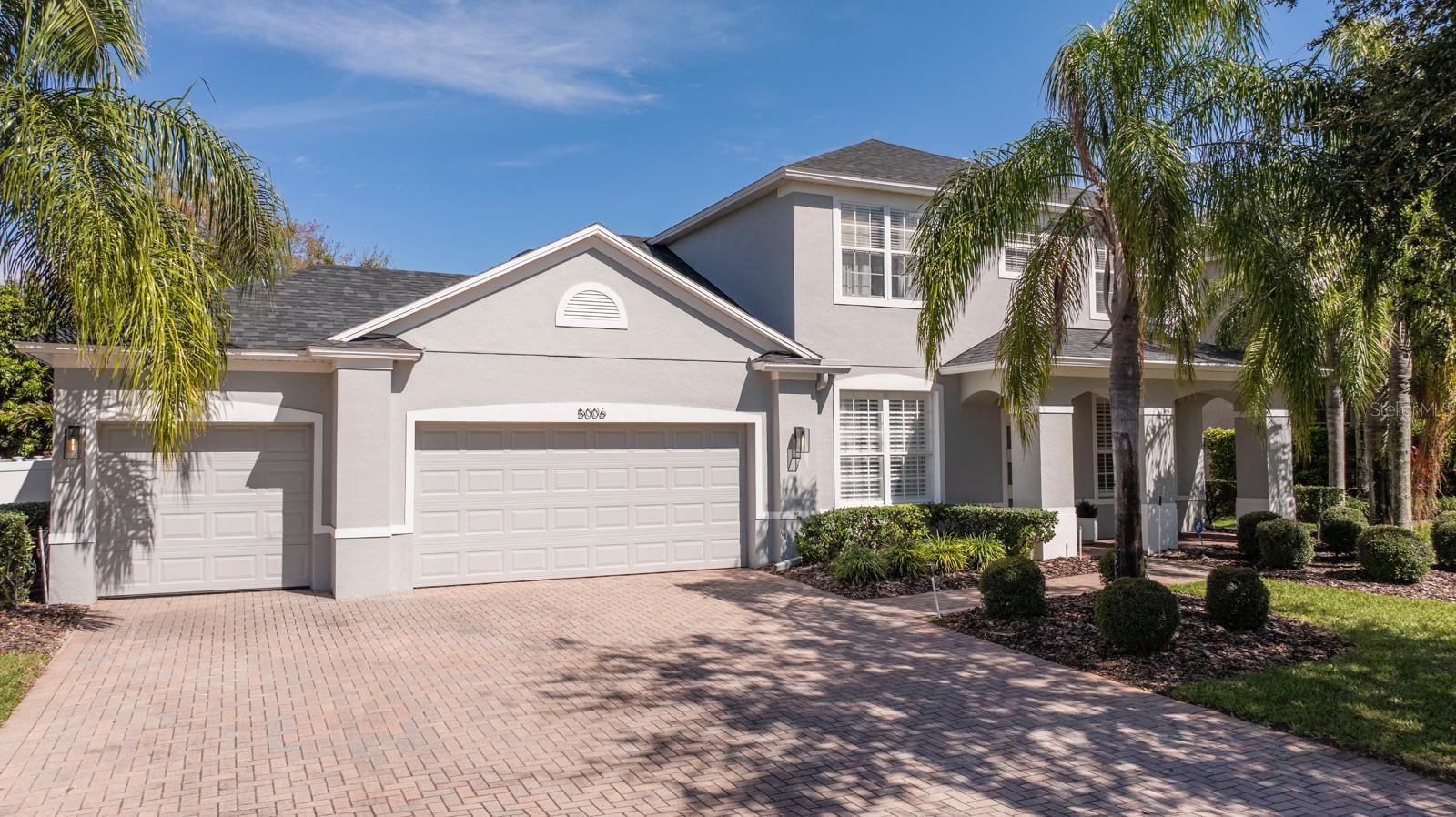
Would you like to sell your home before you purchase this one?
Priced at Only: $799,000
For more Information Call:
Address: 5006 Legacy Oaks Drive, ORLANDO, FL 32839
Property Location and Similar Properties
- MLS#: O6286776 ( Residential )
- Street Address: 5006 Legacy Oaks Drive
- Viewed: 5
- Price: $799,000
- Price sqft: $226
- Waterfront: No
- Year Built: 2008
- Bldg sqft: 3532
- Bedrooms: 4
- Total Baths: 3
- Full Baths: 3
- Garage / Parking Spaces: 3
- Days On Market: 7
- Additional Information
- Geolocation: 28.4904 / -81.3883
- County: ORANGE
- City: ORLANDO
- Zipcode: 32839
- Subdivision: Legacy Ah
- Provided by: PRISTINE INTERNATIONAL REALTY LLC
- Contact: Marcela Lessa Fischer
- 407-286-3846

- DMCA Notice
-
DescriptionWelcome to this stunning, fully renovated modern single family home, featuring 4 spacious bedrooms, 3 luxurious bathrooms, and two levels of stylish living space. The gourmet kitchen boasts elegant quartz countertops with a waterfall edge, double stacked cabinetry, and high end stainless steel appliances, including a smart refrigerator. This home is equipped with custom built in cabinetry that will remain with the sale, including the fireplace in the entry lounge, a built in wine cellar, a custom TV panel in the living room, and decorative wall panels in the dining room. The primary suite is a true retreat, offering built in panels and mirrors, custom nightstands, a dresser, and a convenient mini fridge. It also features a private door leading to a spa like ensuite bath with a soaking tub and a spacious walk in closet. Designed with sleek finishes and an open concept layout, this home is flooded with natural light throughout. Downstairs, you'll find a versatile room with a large office desk, built in shelves, and easy access to a bathroom. Step outside to your own private oasiscomplete with a marble floored pool and a fully equipped outdoor kitchen featuring a built in grill, ideal for entertaining guests. Conveniently located near schools, shopping, dining, and major highways, this modern gem is a rare find. Schedule your showing today!
Payment Calculator
- Principal & Interest -
- Property Tax $
- Home Insurance $
- HOA Fees $
- Monthly -
For a Fast & FREE Mortgage Pre-Approval Apply Now
Apply Now
 Apply Now
Apply NowFeatures
Building and Construction
- Covered Spaces: 0.00
- Exterior Features: Garden, Other, Outdoor Kitchen, Rain Gutters
- Flooring: Laminate
- Living Area: 2463.00
- Roof: Shingle
Garage and Parking
- Garage Spaces: 3.00
- Open Parking Spaces: 0.00
Eco-Communities
- Pool Features: In Ground
- Water Source: Public
Utilities
- Carport Spaces: 0.00
- Cooling: Central Air
- Heating: Electric
- Pets Allowed: Yes
- Sewer: Public Sewer
- Utilities: Cable Connected, Electricity Connected, Sewer Connected, Water Connected
Finance and Tax Information
- Home Owners Association Fee: 431.92
- Insurance Expense: 0.00
- Net Operating Income: 0.00
- Other Expense: 0.00
- Tax Year: 2024
Other Features
- Appliances: Dishwasher, Disposal, Dryer, Microwave, Range, Refrigerator, Washer
- Association Name: Legacy at Lake Jessamine HOA
- Country: US
- Interior Features: Attic Fan, Eat-in Kitchen, Open Floorplan, PrimaryBedroom Upstairs, Thermostat, Walk-In Closet(s)
- Legal Description: LEGACY 62/76 LOT 138
- Levels: Two
- Area Major: 32839 - Orlando/Edgewood/Pinecastle
- Occupant Type: Vacant
- Parcel Number: 14-23-29-4989-01-380
- Zoning Code: PD
Nearby Subdivisions
Angebilt Add
Angebilt Add 2
Aventura Estates
Estatespk Central Condo Bldg
Florida Shores
Haven Oaks
Holden Park
Jessamine Beach
Jessamine Beach Rep
Jessamine Terrace Sub
Lake Holden Shores
Lake Jessamine Estates
Legacy
Legacy Ah
Medallion Estates
Orange Blossom Terrace
Rio Grande Sub
Rio Grande Terrace
Winter Run

- Nicole Haltaufderhyde, REALTOR ®
- Tropic Shores Realty
- Mobile: 352.425.0845
- 352.425.0845
- nicoleverna@gmail.com



