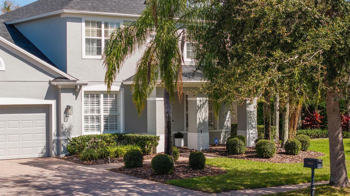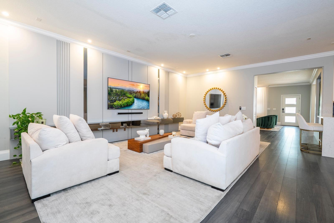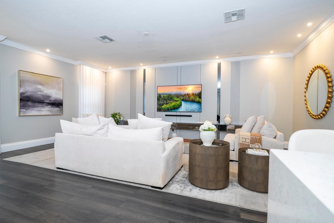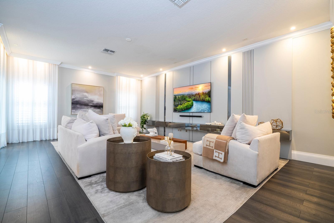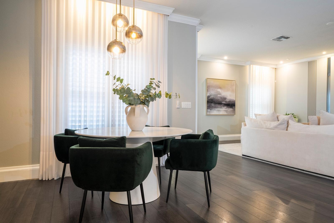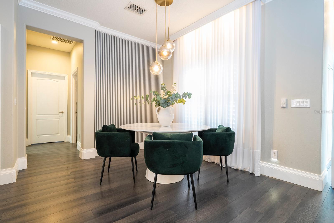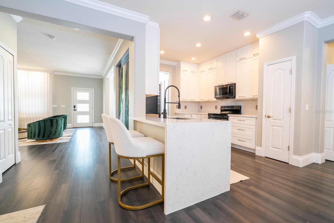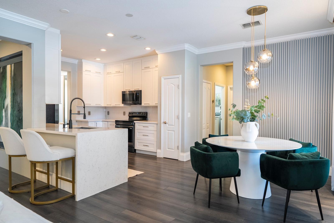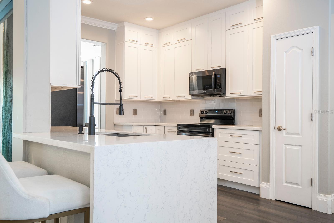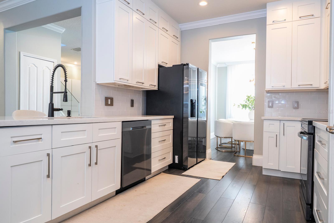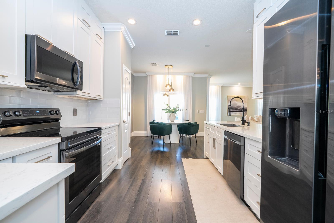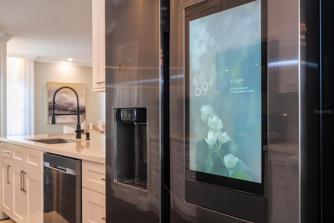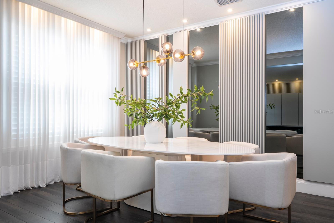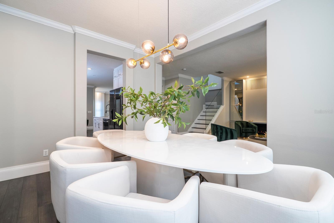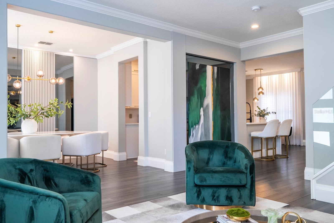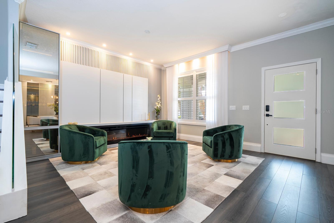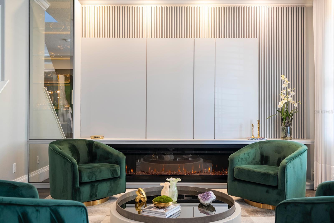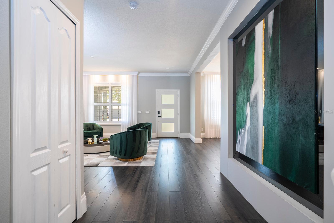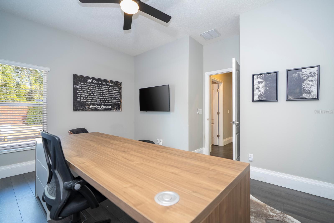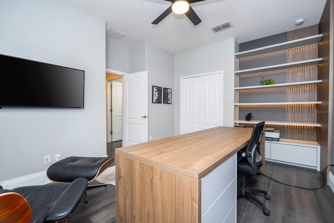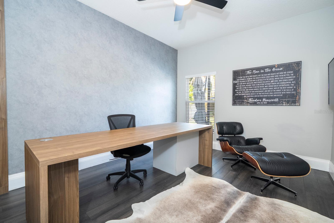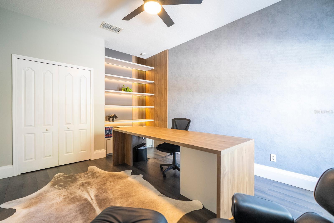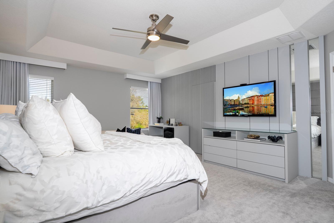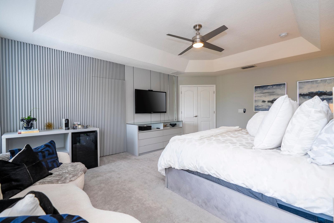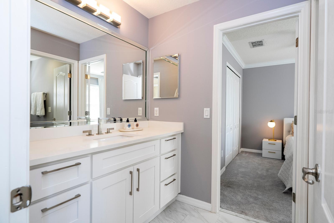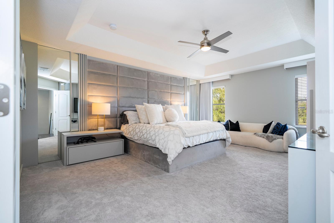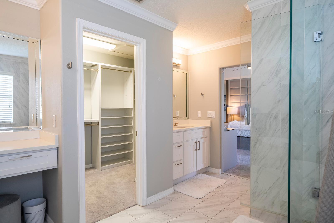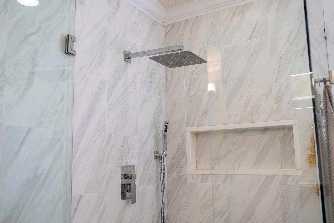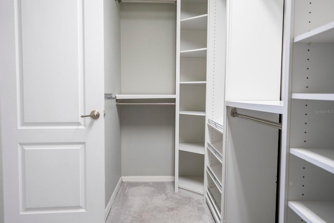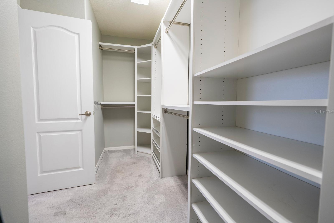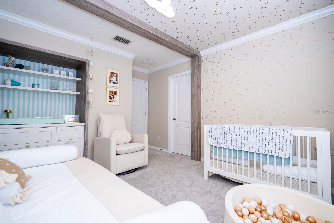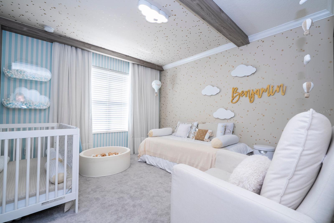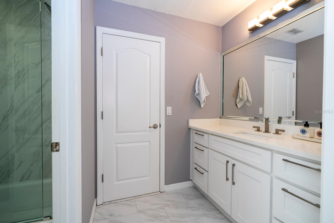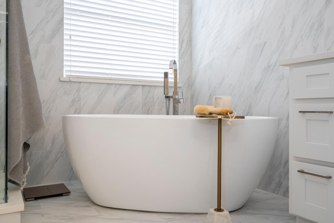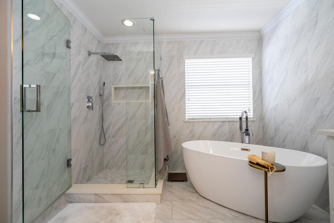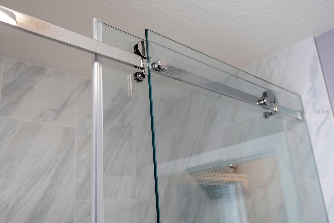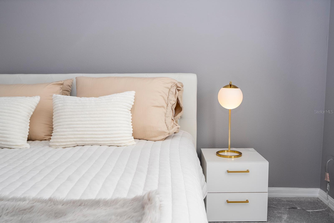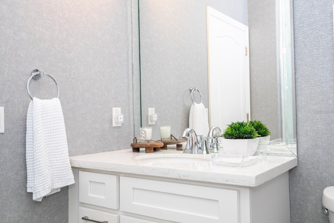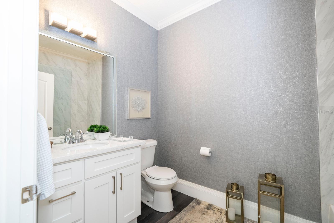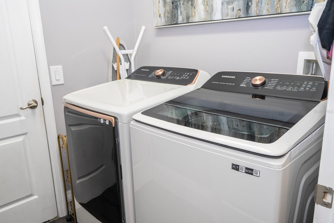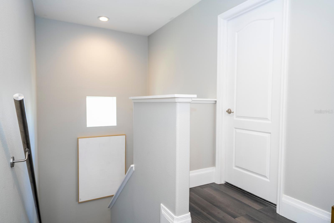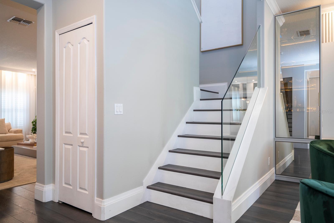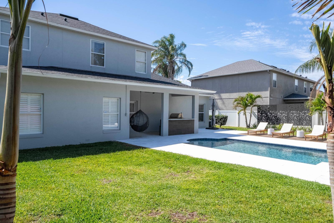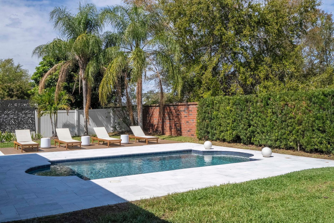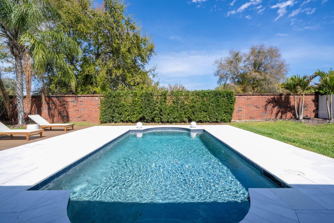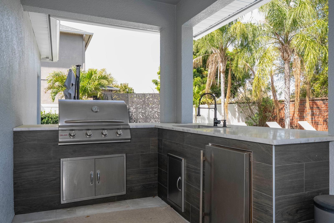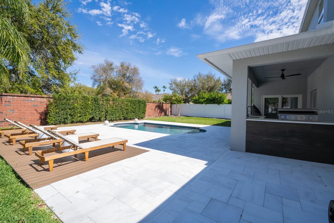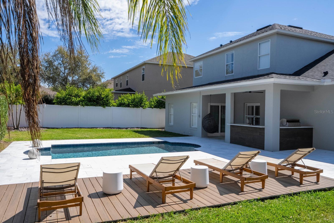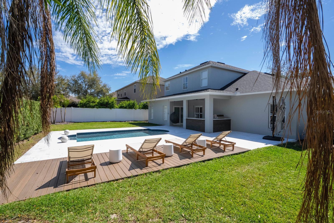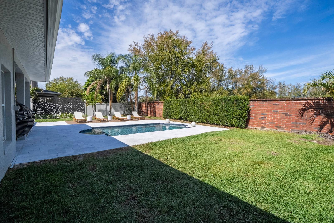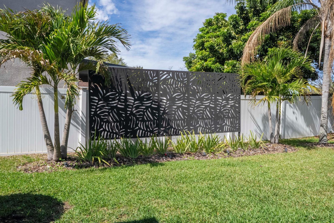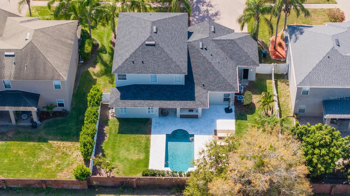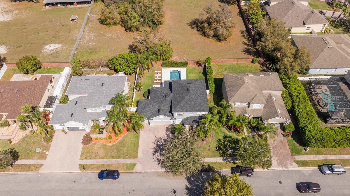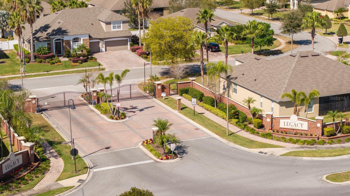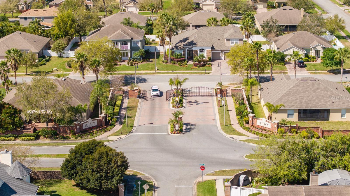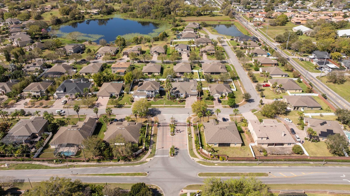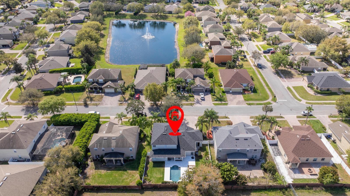5006 Legacy Oaks Drive, ORLANDO, FL 32839
Property Photos
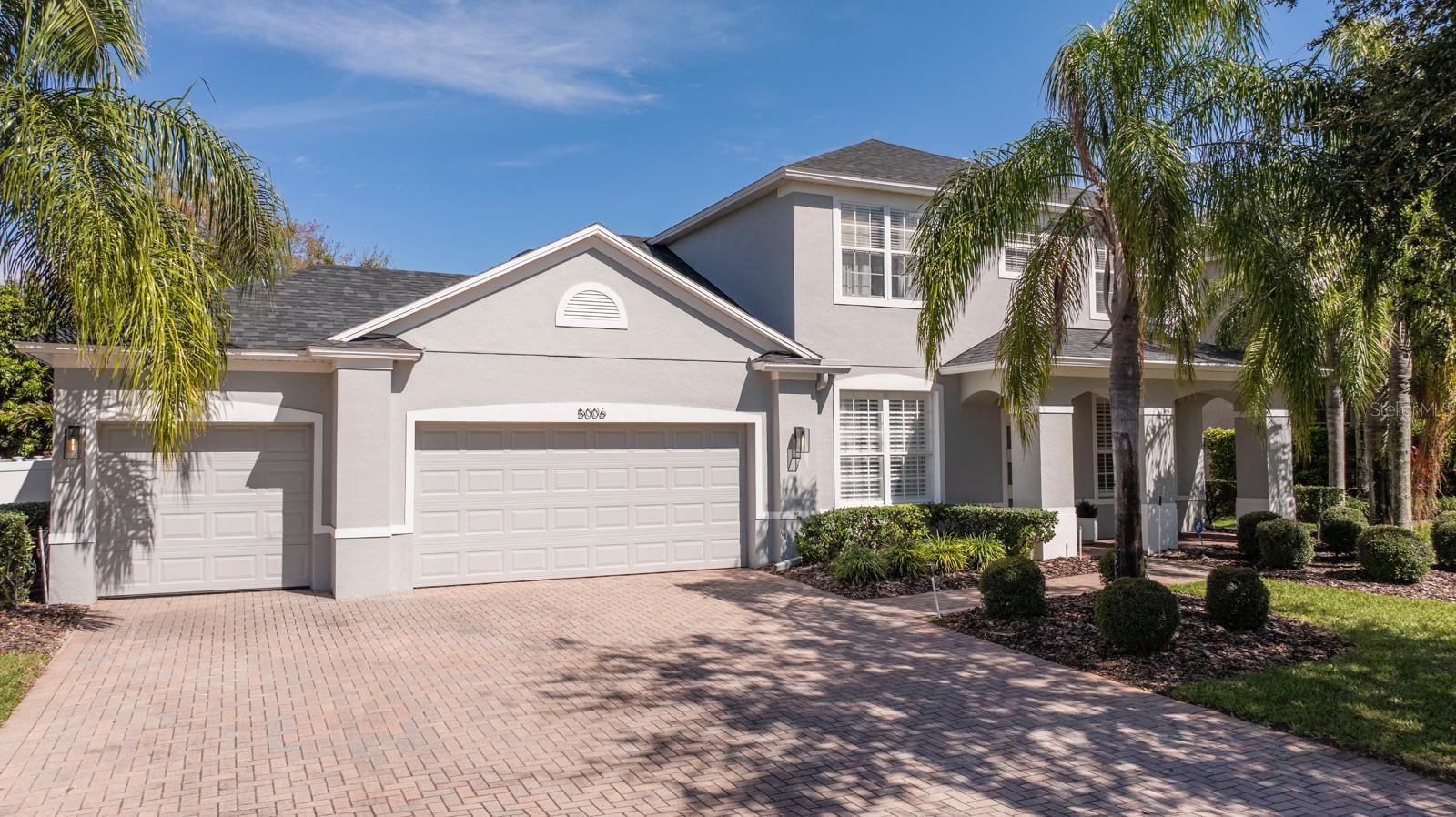
Would you like to sell your home before you purchase this one?
Priced at Only: $799,000
For more Information Call:
Address: 5006 Legacy Oaks Drive, ORLANDO, FL 32839
Property Location and Similar Properties
- MLS#: O6286776 ( Residential )
- Street Address: 5006 Legacy Oaks Drive
- Viewed: 3
- Price: $799,000
- Price sqft: $226
- Waterfront: No
- Year Built: 2008
- Bldg sqft: 3532
- Bedrooms: 4
- Total Baths: 3
- Full Baths: 3
- Garage / Parking Spaces: 3
- Days On Market: 5
- Additional Information
- Geolocation: 28.4904 / -81.3883
- County: ORANGE
- City: ORLANDO
- Zipcode: 32839
- Subdivision: Legacy Ah
- Provided by: PRISTINE INTERNATIONAL REALTY LLC
- Contact: Marcela Lessa Fischer
- 407-286-3846

- DMCA Notice
-
DescriptionWelcome to this stunning, fully renovated modern single family home, featuring 4 spacious bedrooms, 3 luxurious bathrooms, and two levels of stylish living space. The gourmet kitchen boasts elegant quartz countertops with a waterfall edge, double stacked cabinetry, and high end stainless steel appliances, including a smart refrigerator. This home is equipped with custom built in cabinetry that will remain with the sale, including the fireplace in the entry lounge, a built in wine cellar, a custom TV panel in the living room, and decorative wall panels in the dining room. The primary suite is a true retreat, offering built in panels and mirrors, custom nightstands, a dresser, and a convenient mini fridge. It also features a private door leading to a spa like ensuite bath with a soaking tub and a spacious walk in closet. Designed with sleek finishes and an open concept layout, this home is flooded with natural light throughout. Downstairs, you'll find a versatile room with a large office desk, built in shelves, and easy access to a bathroom. Step outside to your own private oasiscomplete with a marble floored pool and a fully equipped outdoor kitchen featuring a built in grill, ideal for entertaining guests. Conveniently located near schools, shopping, dining, and major highways, this modern gem is a rare find. Schedule your showing today!
Payment Calculator
- Principal & Interest -
- Property Tax $
- Home Insurance $
- HOA Fees $
- Monthly -
For a Fast & FREE Mortgage Pre-Approval Apply Now
Apply Now
 Apply Now
Apply NowFeatures
Building and Construction
- Covered Spaces: 0.00
- Exterior Features: Garden, Other, Outdoor Kitchen, Rain Gutters
- Flooring: Laminate
- Living Area: 2463.00
- Roof: Shingle
Garage and Parking
- Garage Spaces: 3.00
- Open Parking Spaces: 0.00
Eco-Communities
- Pool Features: In Ground
- Water Source: Public
Utilities
- Carport Spaces: 0.00
- Cooling: Central Air
- Heating: Electric
- Pets Allowed: Yes
- Sewer: Public Sewer
- Utilities: Cable Connected, Electricity Connected, Sewer Connected, Water Connected
Finance and Tax Information
- Home Owners Association Fee: 431.92
- Insurance Expense: 0.00
- Net Operating Income: 0.00
- Other Expense: 0.00
- Tax Year: 2024
Other Features
- Appliances: Dishwasher, Disposal, Dryer, Microwave, Range, Refrigerator, Washer
- Association Name: Legacy at Lake Jessamine HOA
- Country: US
- Interior Features: Attic Fan, Eat-in Kitchen, Open Floorplan, PrimaryBedroom Upstairs, Thermostat, Walk-In Closet(s)
- Legal Description: LEGACY 62/76 LOT 138
- Levels: Two
- Area Major: 32839 - Orlando/Edgewood/Pinecastle
- Occupant Type: Vacant
- Parcel Number: 14-23-29-4989-01-380
- Zoning Code: PD
Nearby Subdivisions
Angebilt Add
Angebilt Add 2
Aventura Estates
Estatespk Central Condo Bldg
Florida Shores
Haven Oaks
Holden Park
Jessamine Beach
Jessamine Beach Rep
Jessamine Terrace Sub
Lake Holden Shores
Lake Jessamine Estates
Legacy
Legacy A-h
Legacy Ah
Medallion Estates
Orange Blossom Terrace
Rio Grande Sub
Rio Grande Terrace
Winter Run

- Nicole Haltaufderhyde, REALTOR ®
- Tropic Shores Realty
- Mobile: 352.425.0845
- 352.425.0845
- nicoleverna@gmail.com



