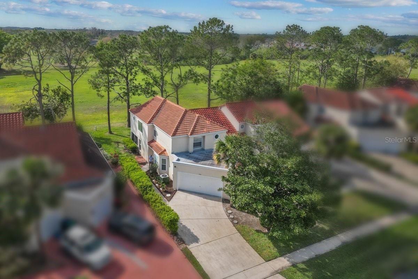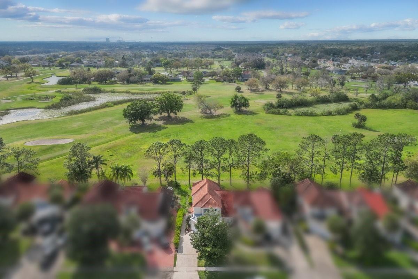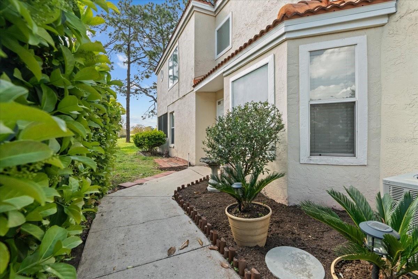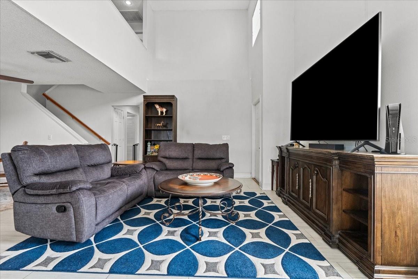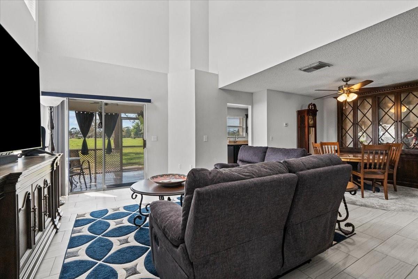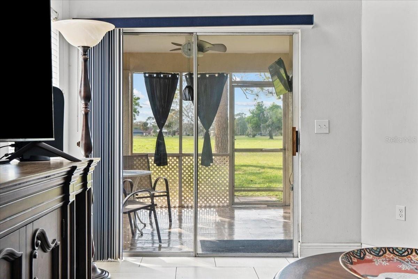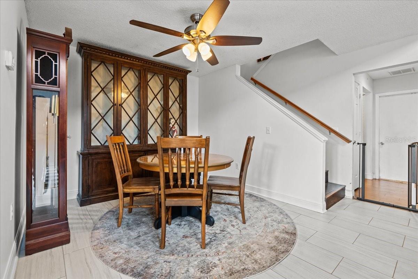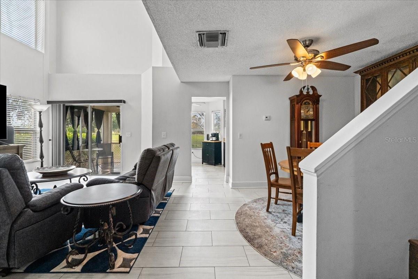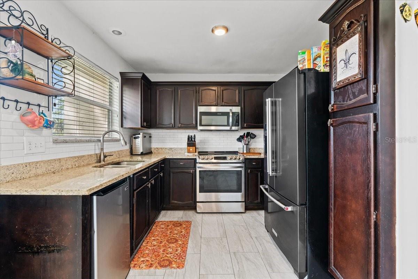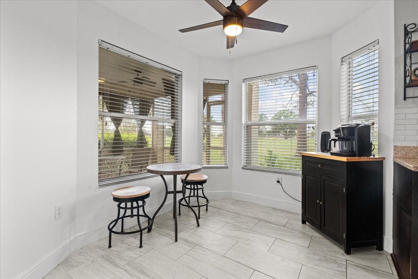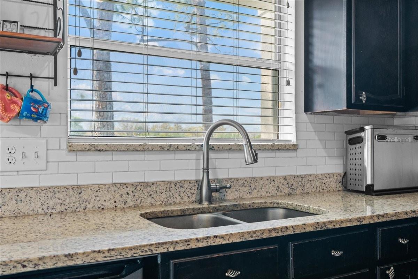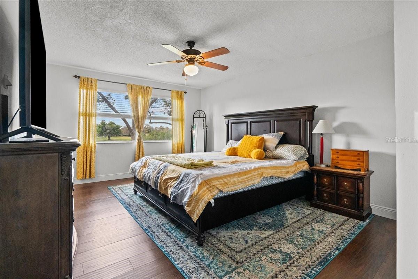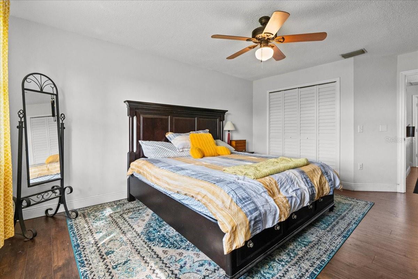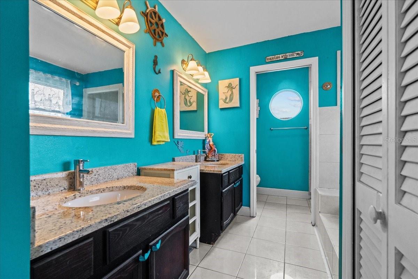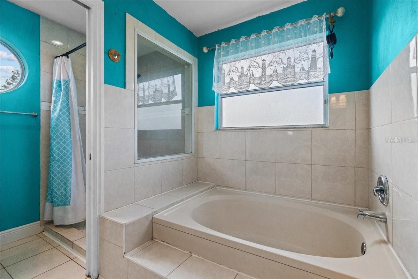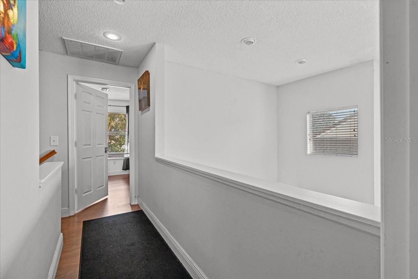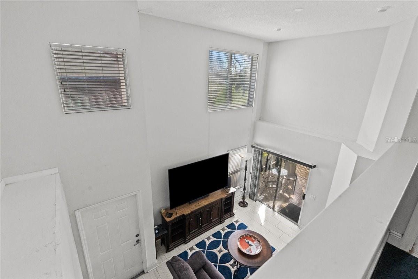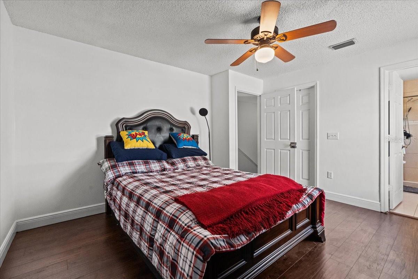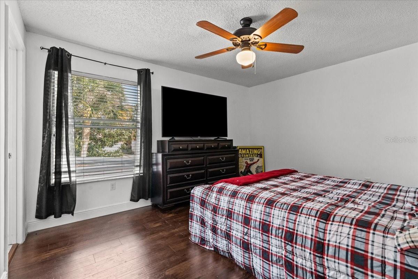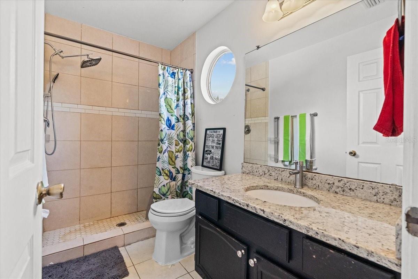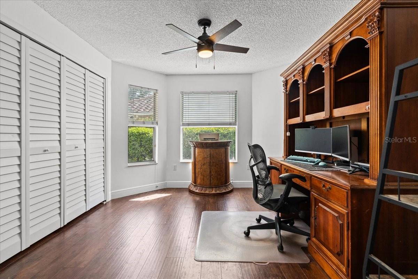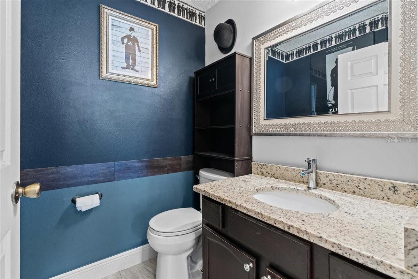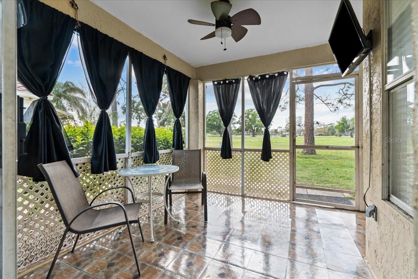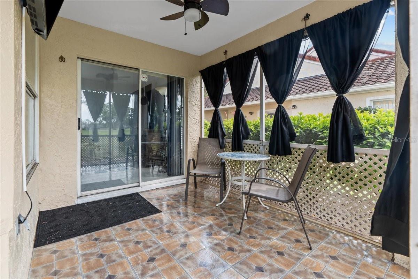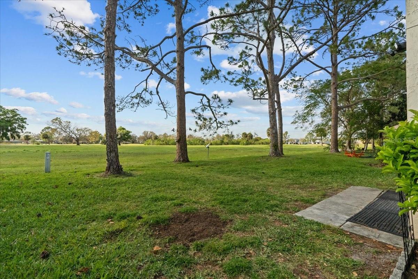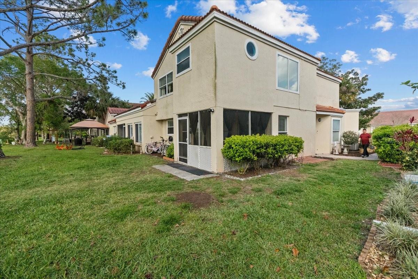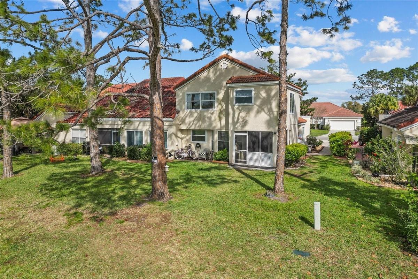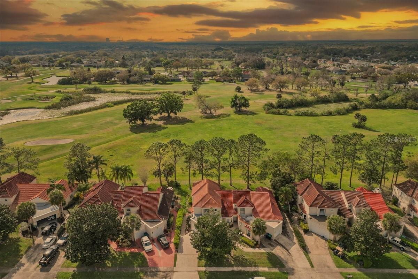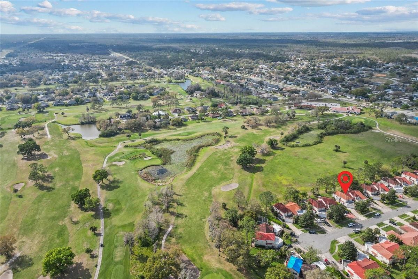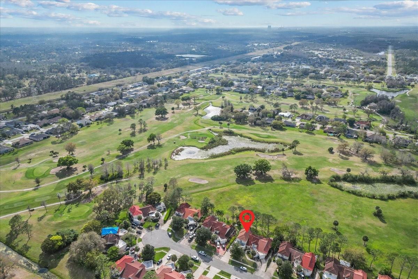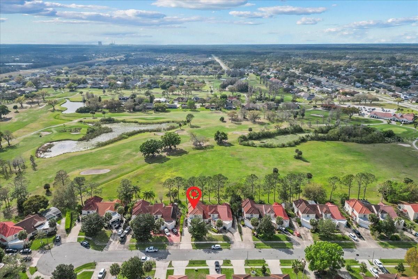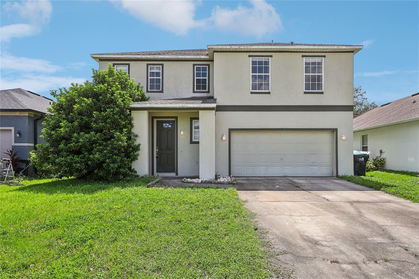2630 Albion Avenue, ORLANDO, FL 32833
Property Photos
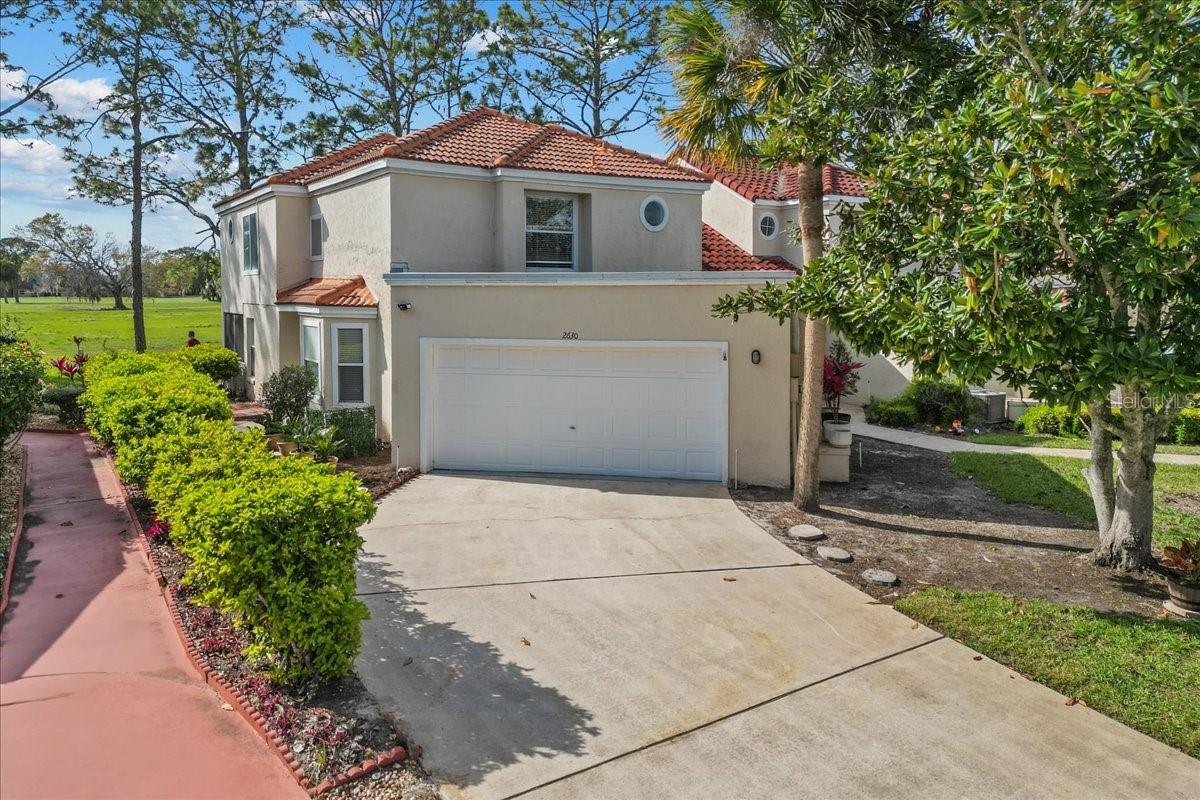
Would you like to sell your home before you purchase this one?
Priced at Only: $339,000
For more Information Call:
Address: 2630 Albion Avenue, ORLANDO, FL 32833
Property Location and Similar Properties
- MLS#: O6286911 ( Residential )
- Street Address: 2630 Albion Avenue
- Viewed: 11
- Price: $339,000
- Price sqft: $153
- Waterfront: No
- Year Built: 1987
- Bldg sqft: 2214
- Bedrooms: 3
- Total Baths: 3
- Full Baths: 2
- 1/2 Baths: 1
- Garage / Parking Spaces: 2
- Days On Market: 25
- Additional Information
- Geolocation: 28.5083 / -81.0693
- County: ORANGE
- City: ORLANDO
- Zipcode: 32833
- Subdivision: Rocket City
- Elementary School: Wedgefield
- Middle School: Wedgefield
- High School: East River High
- Provided by: EXP REALTY LLC
- Contact: Brandi Tropf
- 321-270-7020

- DMCA Notice
-
DescriptionThis beautifully designed villa offers the perfect combination of comfort, style, and convenience, all while situated on the cul de sac and overlooking a pristine golf course. With a flexible floor plan, this home is ideal for a variety of lifestyles, whether you need space for multi generational living, a private guest retreat, or simply extra room to spread out. As you step inside, you'll be greeted by a soaring two story ceiling in the living room, creating an open and airy atmosphere filled with natural light. The main living areas flow seamlessly, leading to a formal dining room, perfect for hosting special gatherings. The eat in kitchen is both stylish and functional, featuring sleek stainless steel appliances. A downstairs half bath adds extra convenience for guests. This home boasts two spacious primary suites, each with a luxurious en suite bath and oversized 9' walk in closets. A downstairs bedroom provides additional flexibility, making it a great option for guests, or a home office. Step outside to the screened back porch, where you can unwind and take in breathtaking sunsets over the golf course. The tile roof, just four years old, adds to the homes durability and curb appeal. A two car garage offers plenty of storage for vehicles, golf carts, or recreational gear. Located in a vibrant community with sidewalks and a park, this home offers a great balance of tranquility and accessibility. Within just 30 minutes, you can find yourself at the beach, enjoying world class theme parks, or exploring downtown. This home is perfect for those who are looking for a spacious and comfortable layout, multi generational households needing dual suites, or golf lovers wanting to wake up to beautiful course views. Its also an excellent choice for retirees or seasonal residents looking for a low maintenance home in an unbeatable location. Dont miss the opportunity to own this exceptional villaschedule your private tour today!
Payment Calculator
- Principal & Interest -
- Property Tax $
- Home Insurance $
- HOA Fees $
- Monthly -
For a Fast & FREE Mortgage Pre-Approval Apply Now
Apply Now
 Apply Now
Apply NowFeatures
Building and Construction
- Covered Spaces: 0.00
- Exterior Features: Private Mailbox, Sidewalk, Sliding Doors
- Flooring: Tile, Vinyl
- Living Area: 1736.00
- Roof: Tile
School Information
- High School: East River High
- Middle School: Wedgefield
- School Elementary: Wedgefield
Garage and Parking
- Garage Spaces: 2.00
- Open Parking Spaces: 0.00
Eco-Communities
- Water Source: Public
Utilities
- Carport Spaces: 0.00
- Cooling: Central Air
- Heating: Central
- Pets Allowed: Yes
- Sewer: Public Sewer
- Utilities: Cable Available, Electricity Connected, Sewer Connected, Water Connected
Finance and Tax Information
- Home Owners Association Fee: 160.00
- Insurance Expense: 0.00
- Net Operating Income: 0.00
- Other Expense: 0.00
- Tax Year: 2024
Other Features
- Appliances: Electric Water Heater, Microwave, Range, Refrigerator
- Association Name: Towers Management
- Association Phone: 407-730-9872
- Country: US
- Interior Features: Ceiling Fans(s), Eat-in Kitchen, High Ceilings, Living Room/Dining Room Combo, PrimaryBedroom Upstairs
- Legal Description: ROCKET CITY UNIT 2 Z/56 A/K/A CAPE ORLANDO ESTATES UNIT 2 1855/292 LOT 15 BLK 41(LESS BEG AT NE COR RUN S 64 FT W 125 FT N 64 FT E 125 FT TO POB)
- Levels: Two
- Area Major: 32833 - Orlando/Wedgefield/Rocket City/Cape Orland
- Occupant Type: Owner
- Parcel Number: 01-23-32-7599-41-150
- View: Golf Course
- Views: 11
- Zoning Code: R-3
Similar Properties

- Nicole Haltaufderhyde, REALTOR ®
- Tropic Shores Realty
- Mobile: 352.425.0845
- 352.425.0845
- nicoleverna@gmail.com



