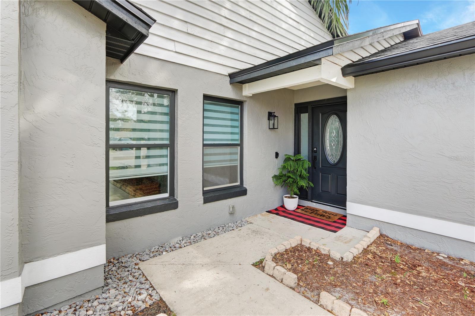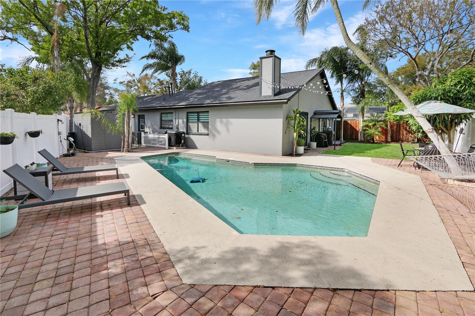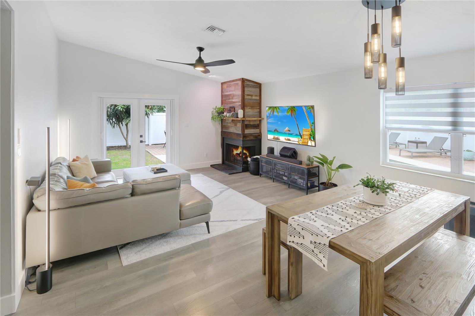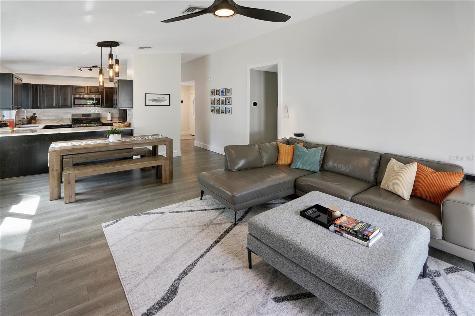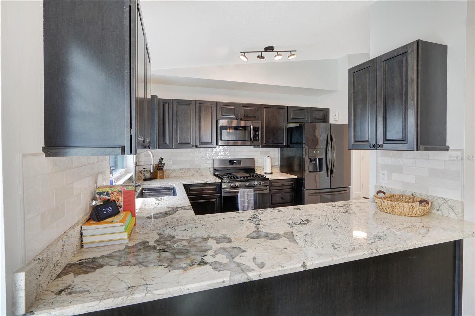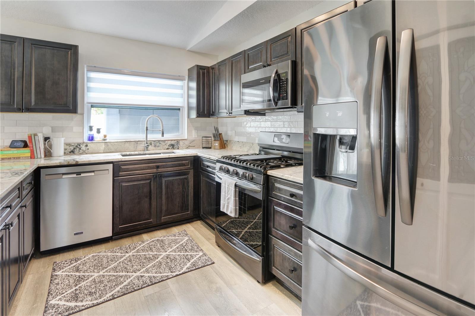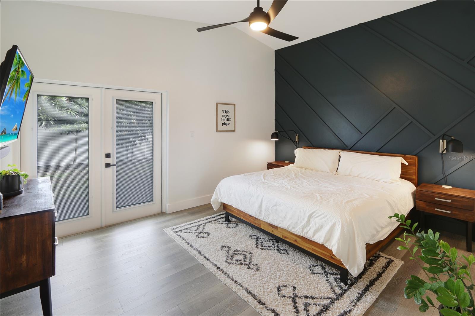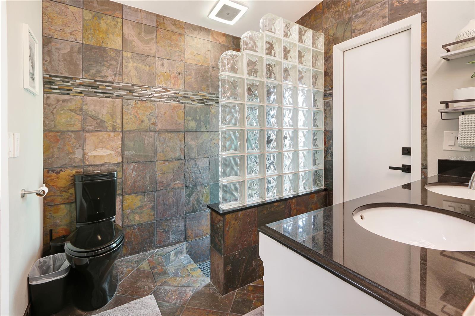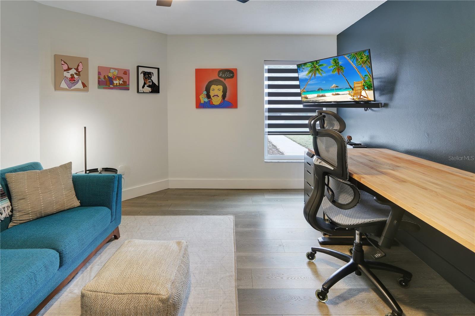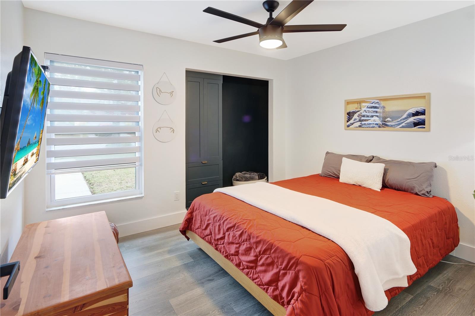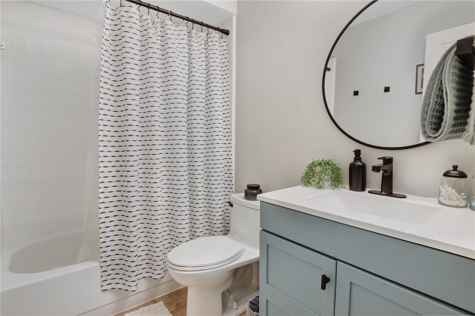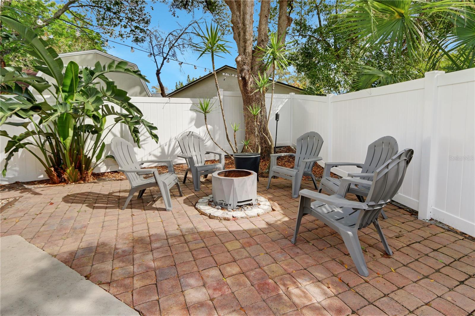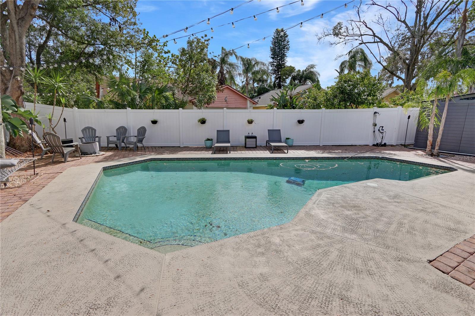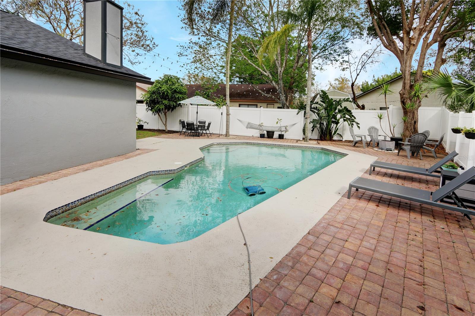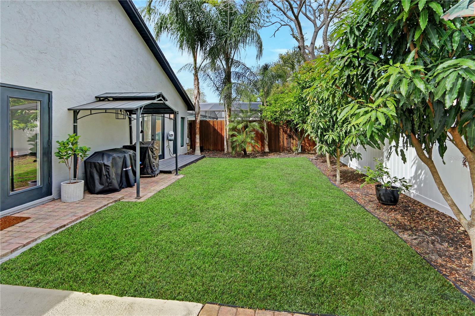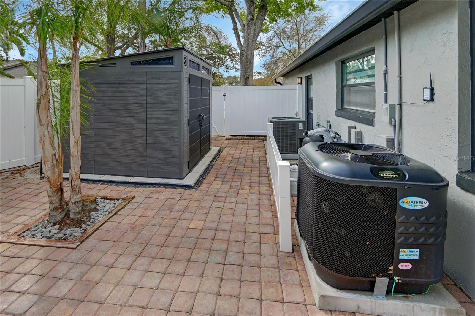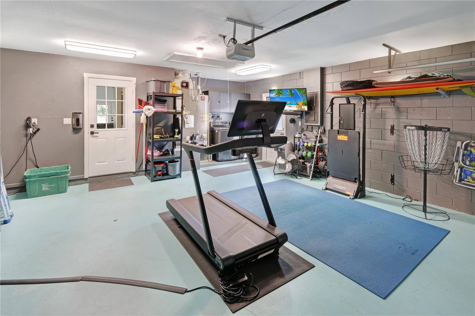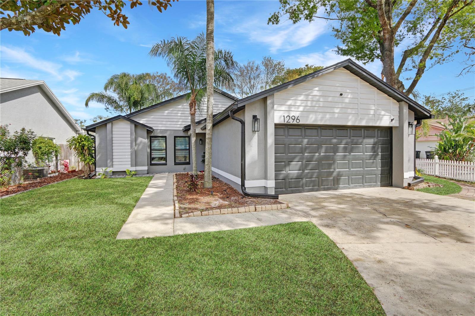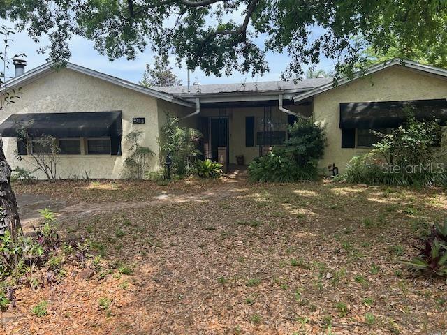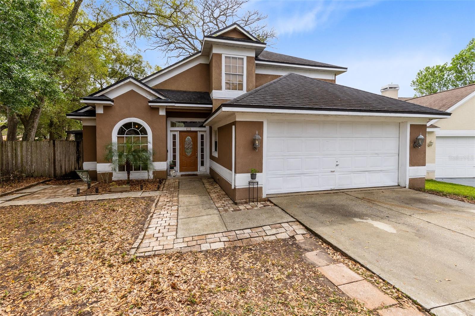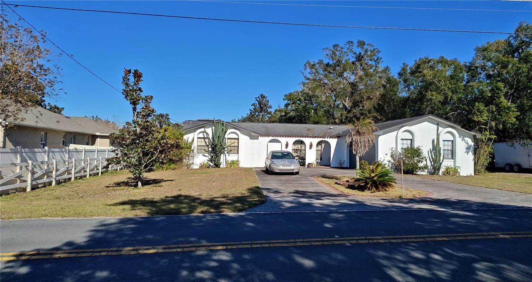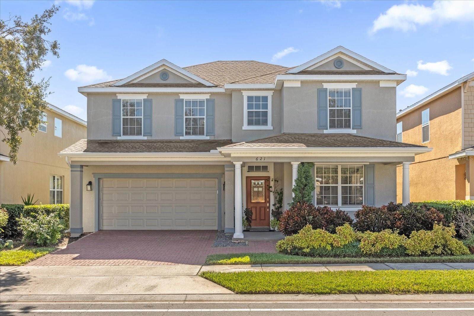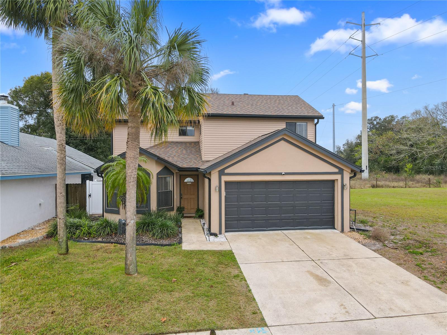1296 Bridlebrook Drive, CASSELBERRY, FL 32707
Property Photos
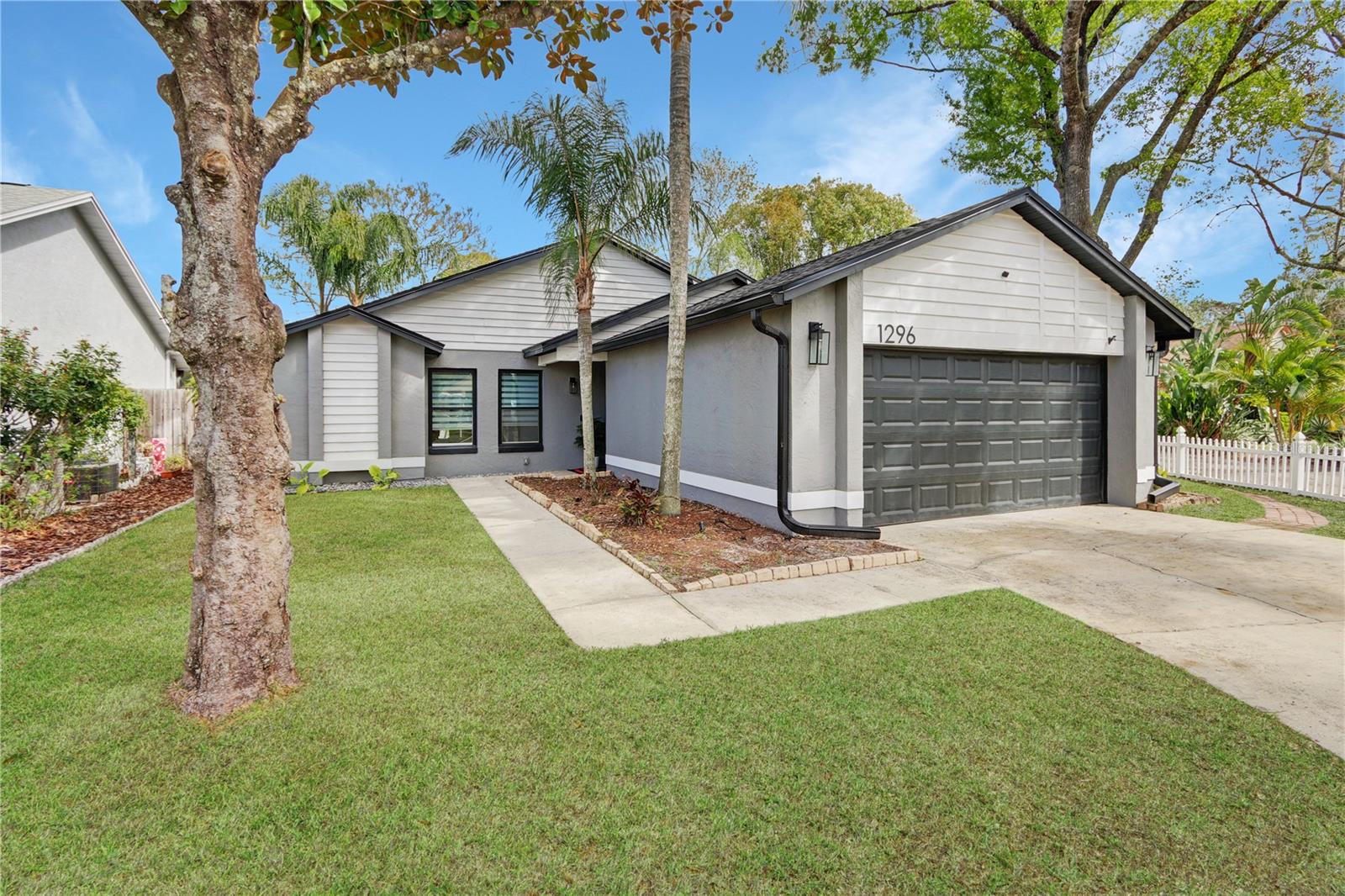
Would you like to sell your home before you purchase this one?
Priced at Only: $435,000
For more Information Call:
Address: 1296 Bridlebrook Drive, CASSELBERRY, FL 32707
Property Location and Similar Properties
- MLS#: O6287024 ( Residential )
- Street Address: 1296 Bridlebrook Drive
- Viewed: 11
- Price: $435,000
- Price sqft: $250
- Waterfront: No
- Year Built: 1983
- Bldg sqft: 1737
- Bedrooms: 3
- Total Baths: 2
- Full Baths: 2
- Garage / Parking Spaces: 2
- Days On Market: 23
- Additional Information
- Geolocation: 28.6515 / -81.3025
- County: SEMINOLE
- City: CASSELBERRY
- Zipcode: 32707
- Subdivision: Deer Run
- Elementary School: Sterling Park Elementary
- Middle School: South Seminole Middle
- High School: Lake Howell High
- Provided by: CHARLES RUTENBERG REALTY ORLANDO
- Contact: Bart Marek
- 407-622-2122

- DMCA Notice
-
DescriptionExperience designer inspired living in this stunning 3 bedroom, 2 bathroom pool home in sought after Deer Run! Every detail has been carefully selected, from the luxury vinyl plank flooring to the stylish light fixtures. The wood burning living room fireplace sets the perfect mood. The chefs kitchen features stone countertops, ample cabinet space, newer appliances, and a 5 burner gas range. French doors with retractable screens lead to your private backyard oasis. Situated on a spacious corner lot, the outdoor space is a dream! Relax in your palm tree hung hammock, gather around the fire pit, or take a dip in the pool with a newer heat pump and salt filter. Even the garage has been thoughtfully painted and features decorative lighting, making it perfect for any use. Major updates include a brand new 2025 ROOF, plus an HVAC system, ducts, returns, and UV lightall under 2 years old. This home is truly move in ready with every detail meticulously designed for comfort and style!
Payment Calculator
- Principal & Interest -
- Property Tax $
- Home Insurance $
- HOA Fees $
- Monthly -
For a Fast & FREE Mortgage Pre-Approval Apply Now
Apply Now
 Apply Now
Apply NowFeatures
Building and Construction
- Covered Spaces: 0.00
- Exterior Features: French Doors, Sidewalk
- Flooring: Luxury Vinyl
- Living Area: 1232.00
- Roof: Shingle
School Information
- High School: Lake Howell High
- Middle School: South Seminole Middle
- School Elementary: Sterling Park Elementary
Garage and Parking
- Garage Spaces: 2.00
- Open Parking Spaces: 0.00
Eco-Communities
- Pool Features: Gunite, Heated, In Ground
- Water Source: Public
Utilities
- Carport Spaces: 0.00
- Cooling: Central Air
- Heating: Central, Electric
- Pets Allowed: Yes
- Sewer: Public Sewer
- Utilities: Cable Available, Electricity Connected, Natural Gas Available
Finance and Tax Information
- Home Owners Association Fee: 120.00
- Insurance Expense: 0.00
- Net Operating Income: 0.00
- Other Expense: 0.00
- Tax Year: 2024
Other Features
- Appliances: Dishwasher, Electric Water Heater, Microwave, Range, Refrigerator
- Association Name: Betty Spangler
- Country: US
- Interior Features: Ceiling Fans(s), Stone Counters, Vaulted Ceiling(s), Walk-In Closet(s)
- Legal Description: LOT 104 DEERRUN UNIT 7 B PB 27 PG 86
- Levels: One
- Area Major: 32707 - Casselberry
- Occupant Type: Owner
- Parcel Number: 22-21-30-506-0000-1040
- Views: 11
- Zoning Code: PUD
Similar Properties
Nearby Subdivisions
Belle Meade
Buttons Sub Amd
Camelot
Carriage Hill
Crystal Bowl 2nd Add
Deer Run
Deerrun
Duck Pond Add To Casselberry
Greenville Commons
Hollowbrook West
Hollowbrook West Ph 2
Hollowbrook West Ph 3
Howell Cove 4th Sec
Kathryn Park
Lake Griffin Estates
Lakehurst
Legacy Park Residential Ph 1
Lost Lake Estates
Oakhurst Reserve
Quail Pond Heights Rep
Queens Mirror
Reserve At Legacy Park
Royal Oaks
Sausalito Sec 2
Secret Lake Add To Casselberry
Seminola Park Amd
Sportsmans Paradise
Sterling Oaks
Sterling Park
Summerset North
Summerset North Sec 4
Summerset North Sec 5
Sunset Oaks
Tuska Reserve
Wyndham Woods Ph 2

- Nicole Haltaufderhyde, REALTOR ®
- Tropic Shores Realty
- Mobile: 352.425.0845
- 352.425.0845
- nicoleverna@gmail.com



