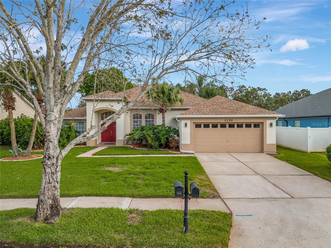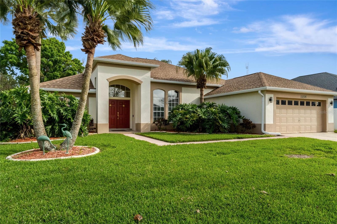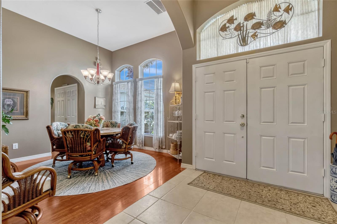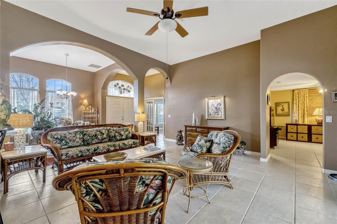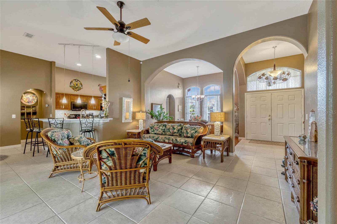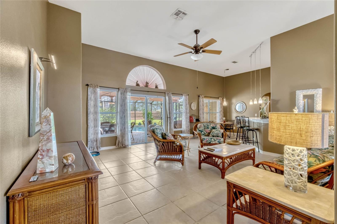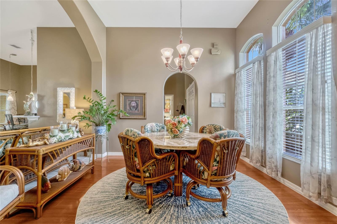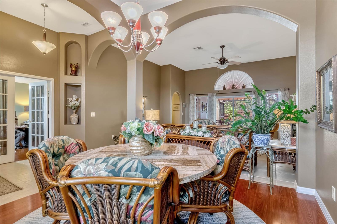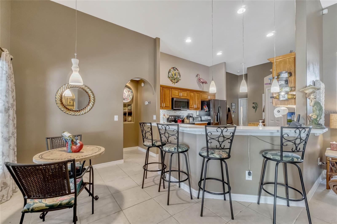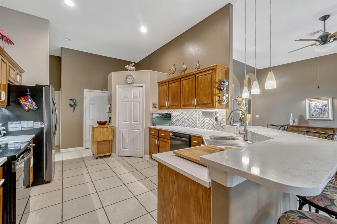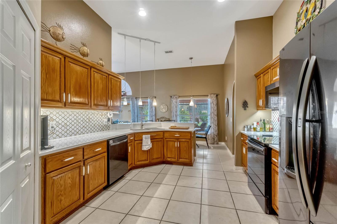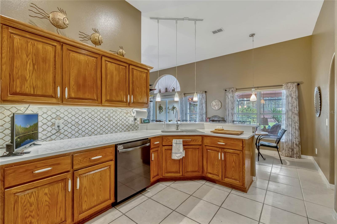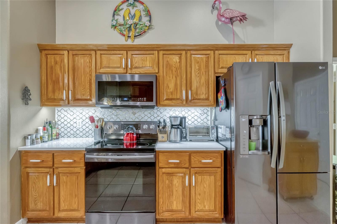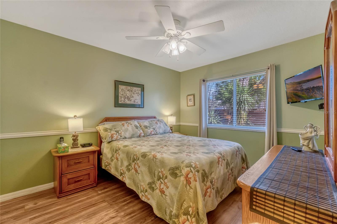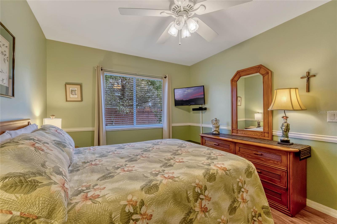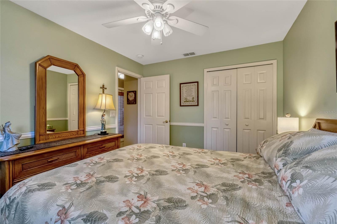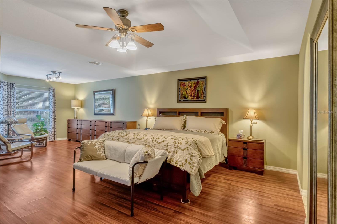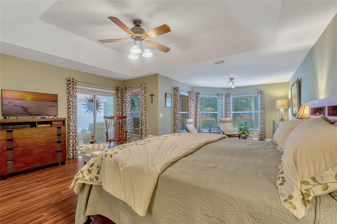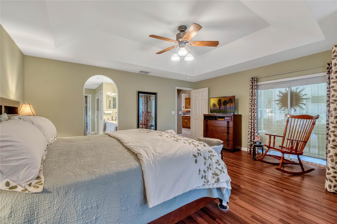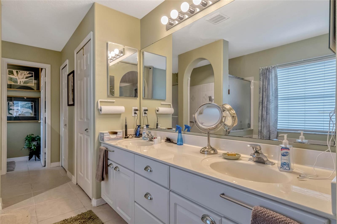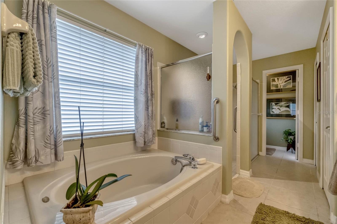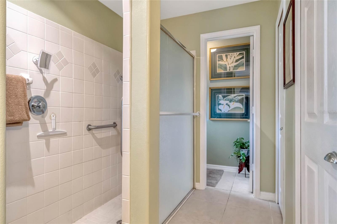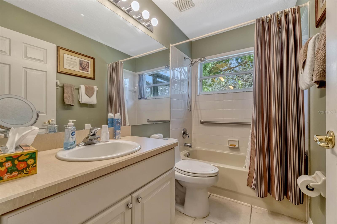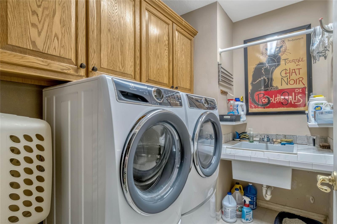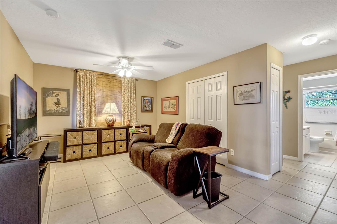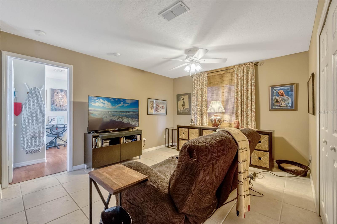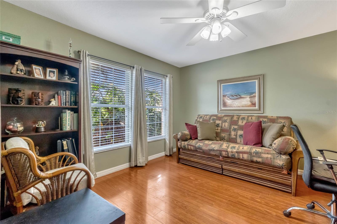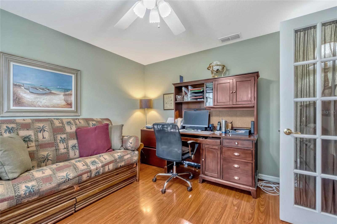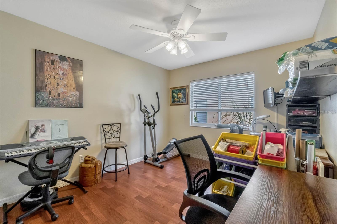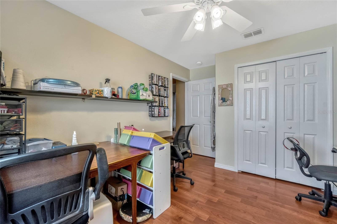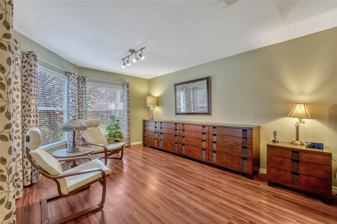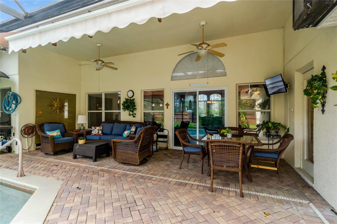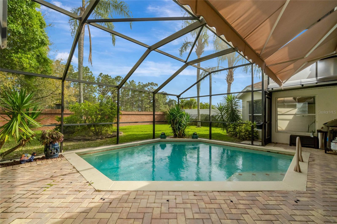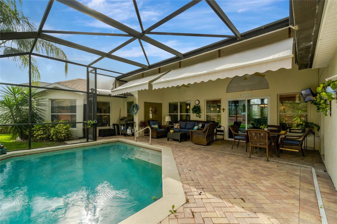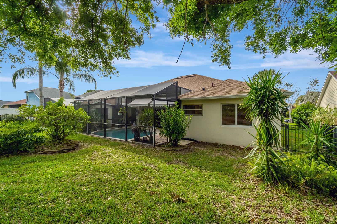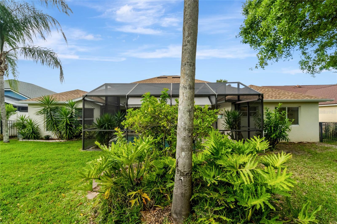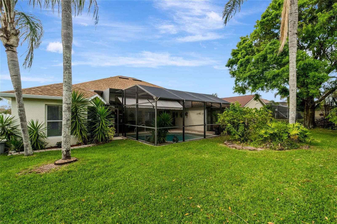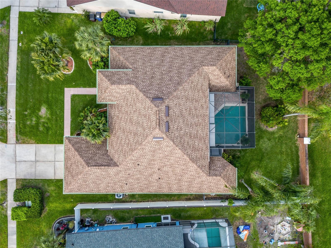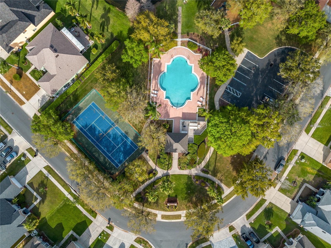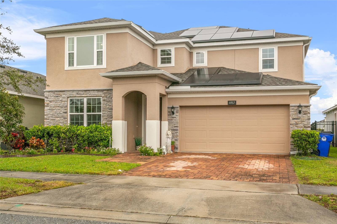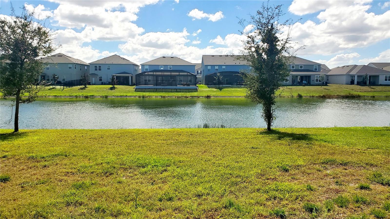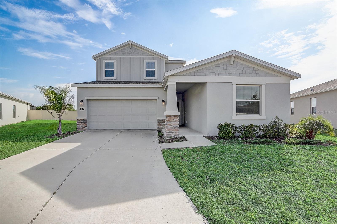1154 Seneca Trail, ST CLOUD, FL 34772
Property Photos
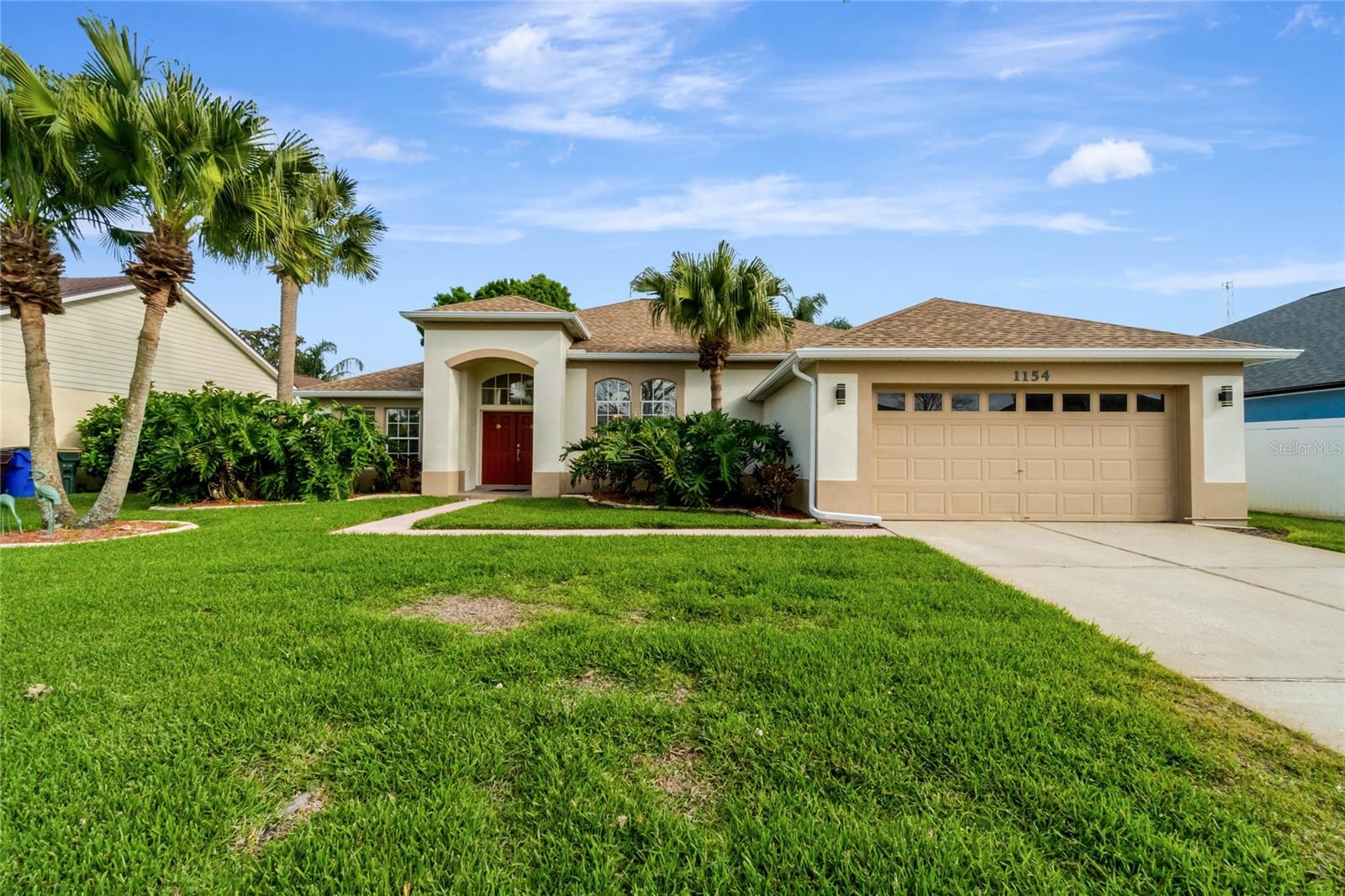
Would you like to sell your home before you purchase this one?
Priced at Only: $475,000
For more Information Call:
Address: 1154 Seneca Trail, ST CLOUD, FL 34772
Property Location and Similar Properties
- MLS#: O6287178 ( Residential )
- Street Address: 1154 Seneca Trail
- Viewed: 36
- Price: $475,000
- Price sqft: $151
- Waterfront: No
- Year Built: 2002
- Bldg sqft: 3142
- Bedrooms: 4
- Total Baths: 2
- Full Baths: 2
- Garage / Parking Spaces: 2
- Days On Market: 24
- Additional Information
- Geolocation: 28.219 / -81.2802
- County: OSCEOLA
- City: ST CLOUD
- Zipcode: 34772
- Subdivision: Indian Lakes
- Elementary School: Michigan Avenue Elem (K 5)
- Middle School: St. Cloud Middle (6 8)
- High School: St. Cloud High School
- Provided by: EXP REALTY LLC
- Contact: Veronica Figueroa
- 888-883-8509

- DMCA Notice
-
DescriptionWelcome to your dream home in the heart of Saint Cloud, FL! This stunning 4 bedroom, 2 bathroom residence offers an inviting open floor plan with high ceilings and arched entryways. The spacious living room flows seamlessly into the kitchen and dining area, making it perfect for entertaining.The chefs kitchen is a showstopper, featuring custom quartz countertops, beautiful wood cabinetry, modern appliances, an elegant backsplash, and a breakfast bar for casual dining. The primary suite is a tranquil retreat, boasting an extra deep walk in closet and an en suite bath with dual vanities, a soaking tub, and a separate shower.This home is packed with premium upgrades, including a brand new 2024 roof with a 20 year warranty, a whole home water softener, and a tankless water heater for endless hot water. Enjoy Florida living at its finest with a newly rescreened pool lanai (2023), a freshly painted exterior (2023), and a lushly landscaped yard with a covered patio, perfect for outdoor gatherings. Located in a desirable community, this home is just minutes from shopping, dining, major highways, and top rated schools. Move in ready and built to impressschedule your showing today!
Payment Calculator
- Principal & Interest -
- Property Tax $
- Home Insurance $
- HOA Fees $
- Monthly -
For a Fast & FREE Mortgage Pre-Approval Apply Now
Apply Now
 Apply Now
Apply NowFeatures
Building and Construction
- Covered Spaces: 0.00
- Exterior Features: Irrigation System
- Flooring: Carpet, Ceramic Tile
- Living Area: 2444.00
- Roof: Shingle
Land Information
- Lot Features: City Limits, Sidewalk, Paved
School Information
- High School: St. Cloud High School
- Middle School: St. Cloud Middle (6-8)
- School Elementary: Michigan Avenue Elem (K 5)
Garage and Parking
- Garage Spaces: 2.00
- Open Parking Spaces: 0.00
Eco-Communities
- Pool Features: In Ground
- Water Source: Public
Utilities
- Carport Spaces: 0.00
- Cooling: Central Air
- Heating: Central, Electric
- Pets Allowed: Yes
- Sewer: Private Sewer
- Utilities: Cable Available, Electricity Connected, Fire Hydrant, Sprinkler Recycled, Street Lights
Amenities
- Association Amenities: Playground
Finance and Tax Information
- Home Owners Association Fee: 467.77
- Insurance Expense: 0.00
- Net Operating Income: 0.00
- Other Expense: 0.00
- Tax Year: 2024
Other Features
- Appliances: Dishwasher, Disposal, Electric Water Heater, Microwave, Range, Refrigerator
- Association Name: Leland Management
- Country: US
- Interior Features: Cathedral Ceiling(s), Ceiling Fans(s), High Ceilings, Split Bedroom, Vaulted Ceiling(s), Walk-In Closet(s)
- Legal Description: Lot 3
- Levels: One
- Area Major: 34772 - St Cloud (Narcoossee Road)
- Occupant Type: Owner
- Parcel Number: 14-26-30-0028-0001-0030
- Style: Contemporary
- Views: 36
- Zoning Code: RES
Similar Properties
Nearby Subdivisions
Briarwood Estates
Bristol Cove At Deer Creek Ph
Canoe Creek Estates Ph 6
Canoe Creek Lakes
Canoe Creek Lakes Add
Canoe Creek Woods
Canoe Creek Woods Unt 11
Cross Creek Estates
Crystal Creek
Cypress Preserve
Deer Run Estates
Del Webb Twin Lakes
Eden At Crossprairie
Esprit Ph 01
Esprit Ph 1
Gramercy Farms Ph 4
Gramercy Farms Ph 8
Gramercy Farms Ph 9b
Hanover Lakes
Hanover Lakes Ph 1
Hanover Lakes Ph 3
Hanover Lakes Ph 4
Indian Lakes
Indian Lakes Ph 5 6
Indian Lakes Ph 7
Keystone Pointe Ph 2
Mallard Pond Ph 1
Northwest Lakeside Groves Ph 2
Oakley Place
Old Hickory
Old Hickory Ph 1 2
Old Hickory Ph 3
Old Hickory Ph 4
Quail Wood
Reserve At Pine Tree
S L I C
Sawgrass
Southern Pines
Southern Pines Ph 4
Southern Pines Ph 5
St Cloud Manor Village
Stevens Plantation
Sweetwater Creek
The Meadow At Crossprairie
The Meadow At Crossprairie Bun
The Reserve At Twin Lakes
Twin Lakes Ph 1
Twin Lakes Ph 2a2b
Twin Lakes Ph 8
Villagio
Whaleys Creek Ph 2

- Nicole Haltaufderhyde, REALTOR ®
- Tropic Shores Realty
- Mobile: 352.425.0845
- 352.425.0845
- nicoleverna@gmail.com



