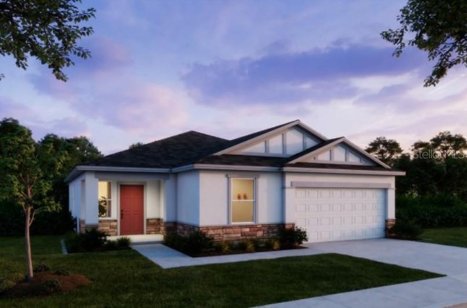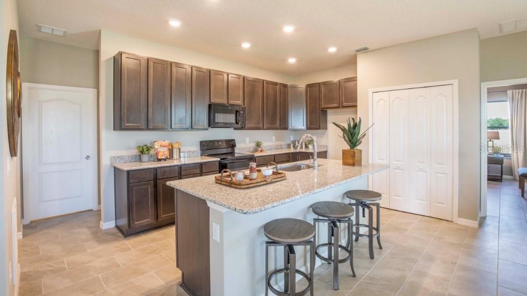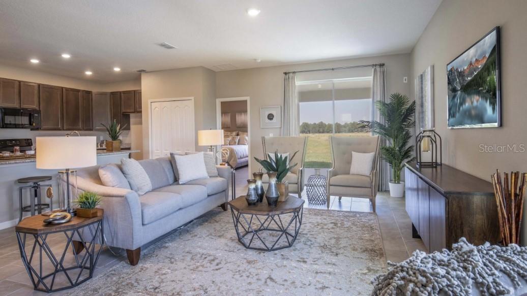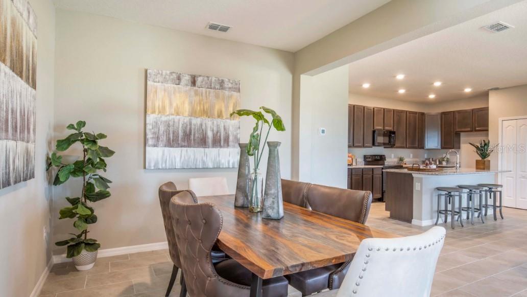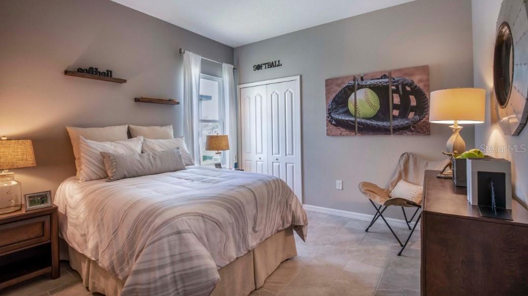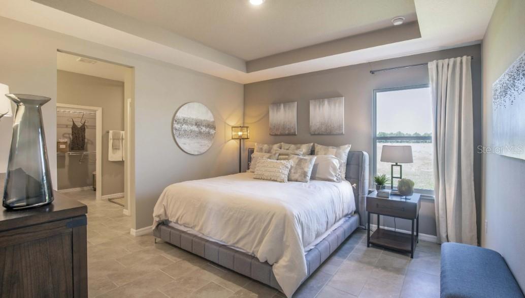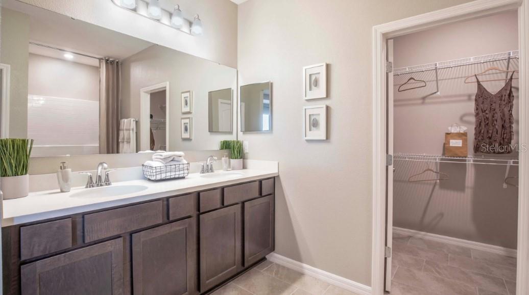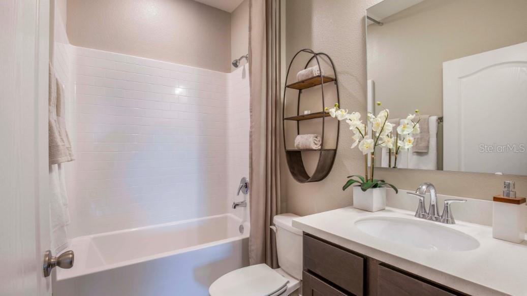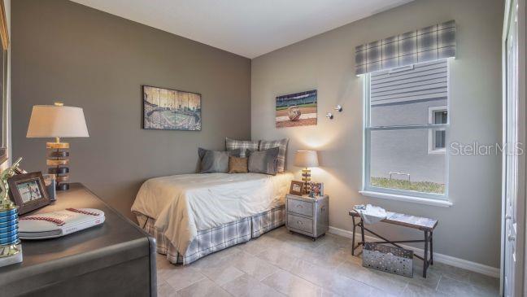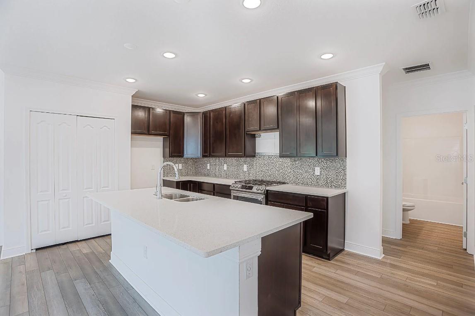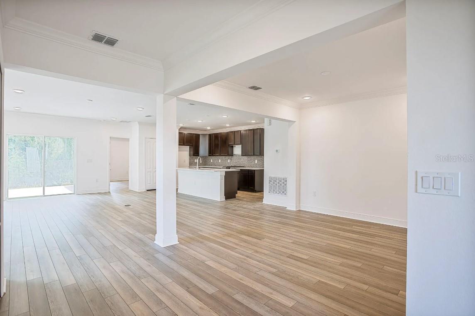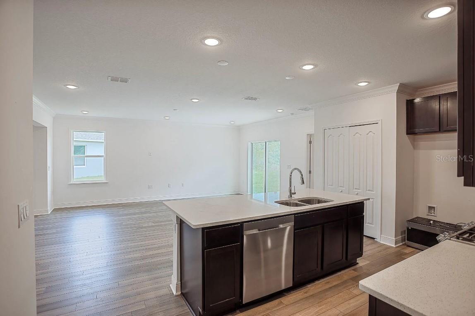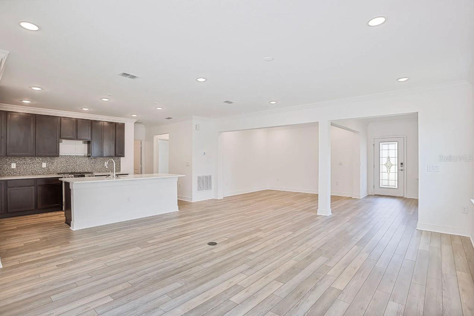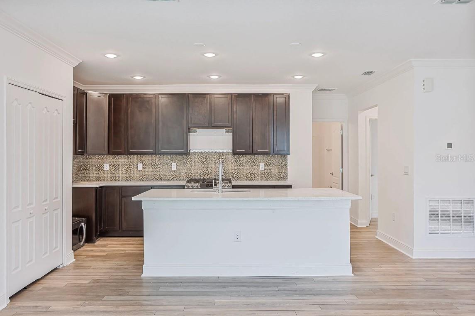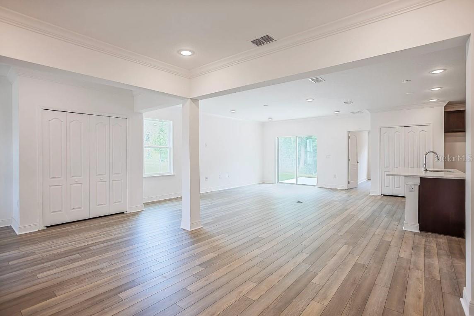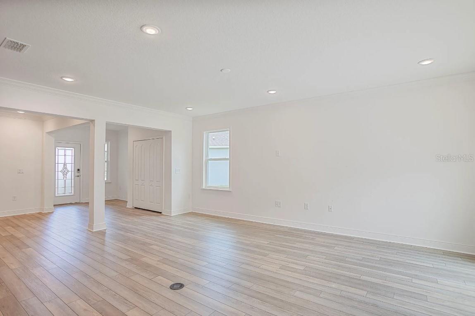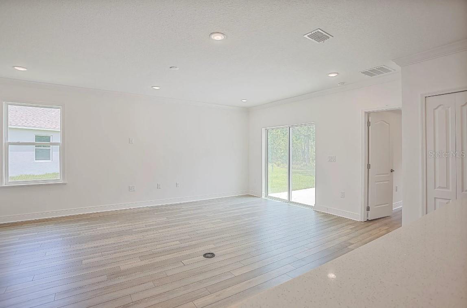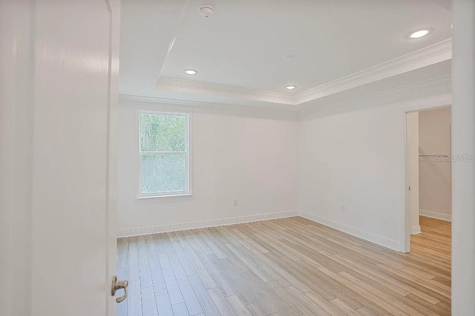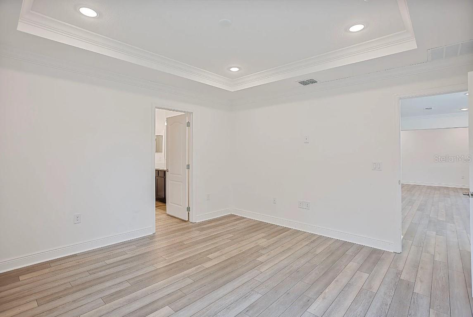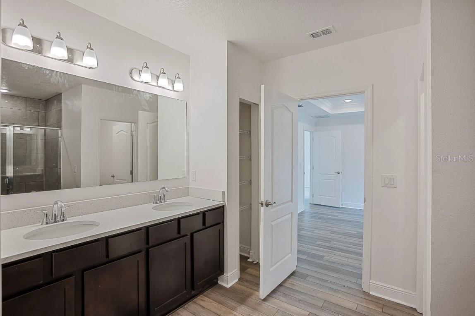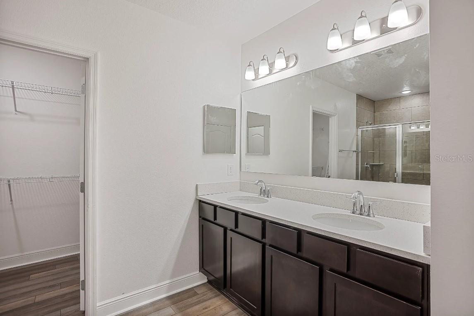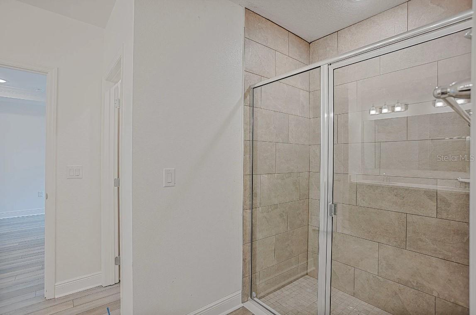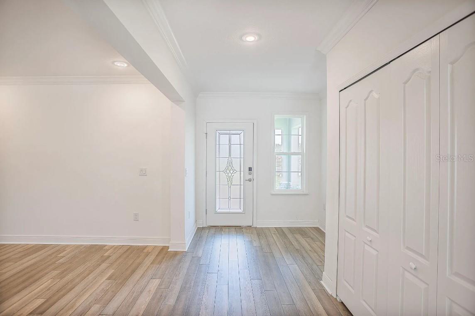15475 Maynard Avenue, PORT CHARLOTTE, FL 33953
Property Photos
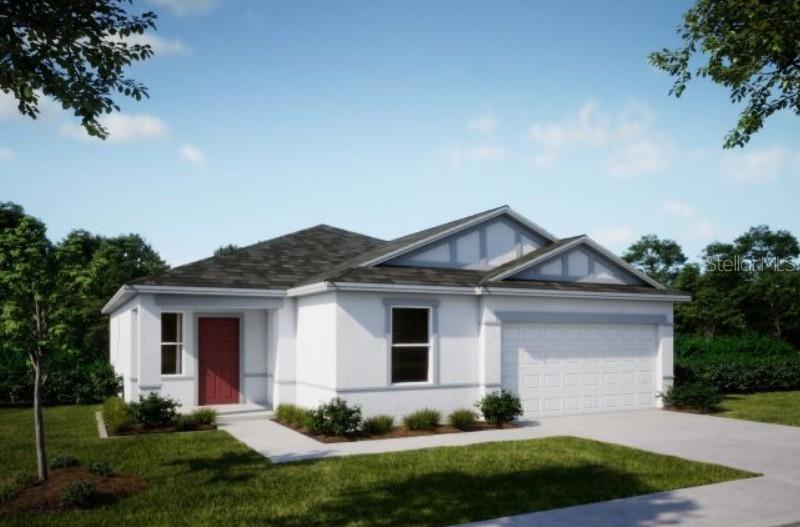
Would you like to sell your home before you purchase this one?
Priced at Only: $349,900
For more Information Call:
Address: 15475 Maynard Avenue, PORT CHARLOTTE, FL 33953
Property Location and Similar Properties
- MLS#: O6287277 ( Residential )
- Street Address: 15475 Maynard Avenue
- Viewed: 10
- Price: $349,900
- Price sqft: $134
- Waterfront: No
- Year Built: 2025
- Bldg sqft: 2620
- Bedrooms: 3
- Total Baths: 2
- Full Baths: 2
- Garage / Parking Spaces: 3
- Days On Market: 36
- Additional Information
- Geolocation: 27.0165 / -82.1907
- County: CHARLOTTE
- City: PORT CHARLOTTE
- Zipcode: 33953
- Subdivision: Port Charlotte Sec 029
- Elementary School: Liberty Elementary
- Middle School: Murdock Middle
- High School: Charlotte High
- Provided by: NEW HOME STAR FLORIDA LLC
- Contact: Dakota DuBois
- 407-803-4083

- DMCA Notice
-
DescriptionUnder Construction. Welcome home to the Ashton, a stunning open floor plan designed to inspire. As you enter through the foyer with soaring 9'4" ceilings, you'll immediately appreciate the den with elegant French doors, offering a flexible space to suit your needs. Step into the heart of the home, where the open living area provides ample room for gathering. The kitchen features solid wood cabinets with soft close hinges, granite countertops, a spacious island, and brushed nickel fixtures, creating a stylish yet functional space. Deako light switches and additional lighting in the great room and den add ambiance and convenience. Unwind in the luxurious deluxe master bath, complete with a tiled walk in shower featuring a rain showerhead. All baths showcase granite countertops and tiled showers, adding a touch of elegance throughout the home. The 3 car garage offers ample storage, complete with two garage door openers and a keypad for easy access. Outside, the stone accented exterior, covered lanai, and full irrigation system enhance the homes curb appeal. You'll enjoy the privacy of a large lot with plenty of space in this neighborhood with very few homes, offering a peaceful retreat. Enjoy tile flooring in the main living areas, cordless window blinds, and underground electric service for a seamless and modern living experience. Designed for both comfort and style, the Ashton is part of our Renaissance series and comes with a full builder warranty for peace of mind. This is more than a homeit's a lifestyle!
Features
Building and Construction
- Builder Model: Ashton A
- Builder Name: Maronda Homes
- Covered Spaces: 0.00
- Exterior Features: Hurricane Shutters, Irrigation System
- Flooring: Carpet, Ceramic Tile
- Living Area: 1760.00
- Roof: Other, Shingle
Property Information
- Property Condition: Under Construction
Land Information
- Lot Features: Landscaped
School Information
- High School: Charlotte High
- Middle School: Murdock Middle
- School Elementary: Liberty Elementary
Garage and Parking
- Garage Spaces: 3.00
- Open Parking Spaces: 0.00
- Parking Features: Driveway, Garage Door Opener
Eco-Communities
- Water Source: Well
Utilities
- Carport Spaces: 0.00
- Cooling: Central Air
- Heating: Central, Electric
- Sewer: Septic Tank
- Utilities: Cable Available
Finance and Tax Information
- Home Owners Association Fee: 0.00
- Insurance Expense: 0.00
- Net Operating Income: 0.00
- Other Expense: 0.00
- Tax Year: 2024
Other Features
- Appliances: Dishwasher, Disposal, Electric Water Heater, Microwave, Range
- Country: US
- Furnished: Unfurnished
- Interior Features: Open Floorplan, Primary Bedroom Main Floor, Smart Home, Solid Wood Cabinets, Stone Counters, Thermostat, Tray Ceiling(s), Walk-In Closet(s)
- Legal Description: PCH 029 2439 0030 PORT CHARLOTTE SEC29 BLK2439 LTS 30 343/534 1050/1400 1050/1401DC1050/1402(JBA) 1050/1403 2715/1091 2715/1093 3330352 3363195
- Levels: One
- Area Major: 33953 - Port Charlotte
- Occupant Type: Vacant
- Parcel Number: 402110231001
- Possession: Close of Escrow
- Style: Florida
- Views: 10
- Zoning Code: RSF3.5

- Nicole Haltaufderhyde, REALTOR ®
- Tropic Shores Realty
- Mobile: 352.425.0845
- 352.425.0845
- nicoleverna@gmail.com

