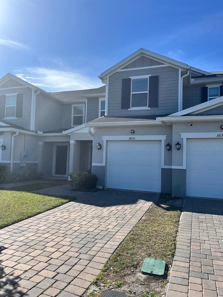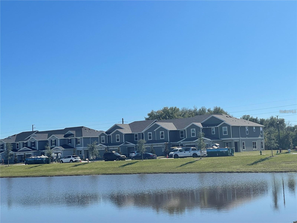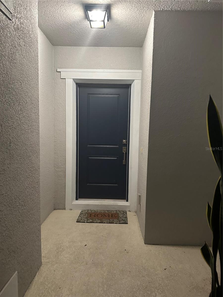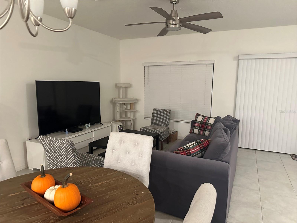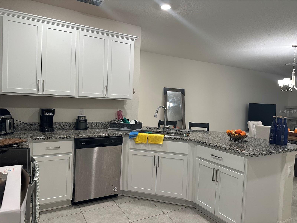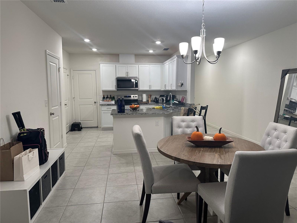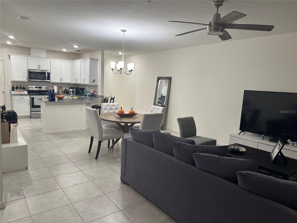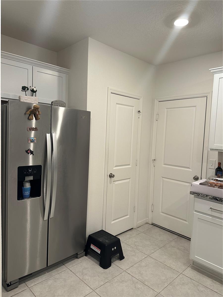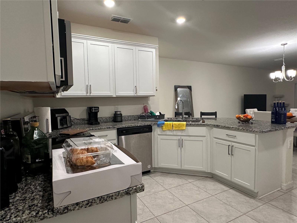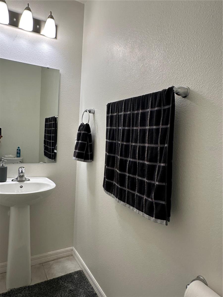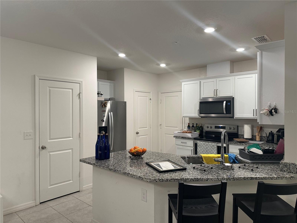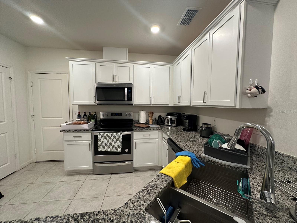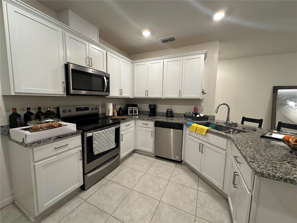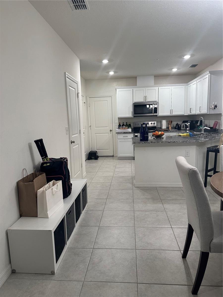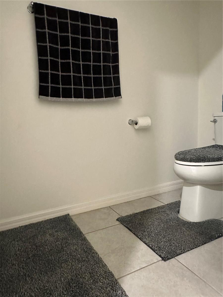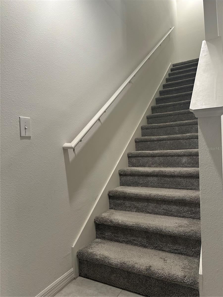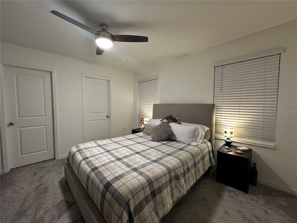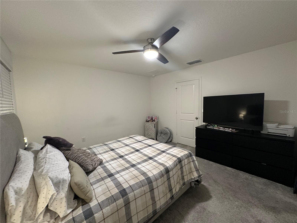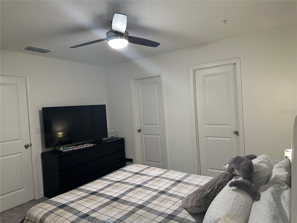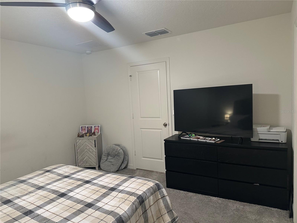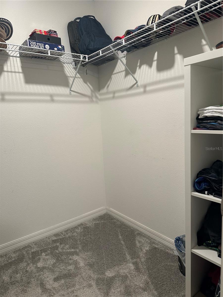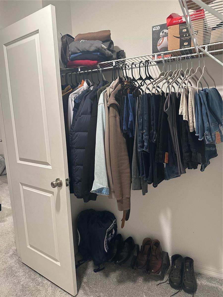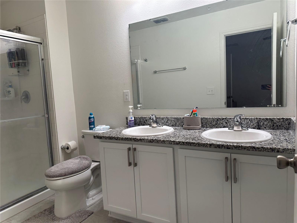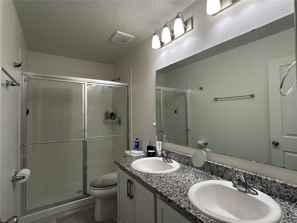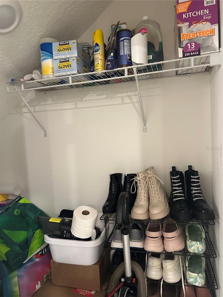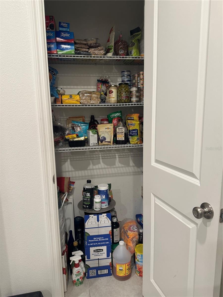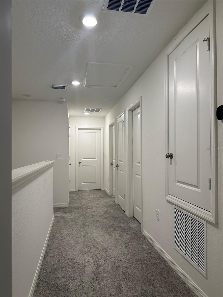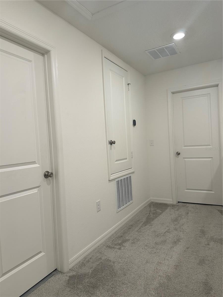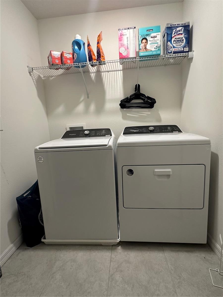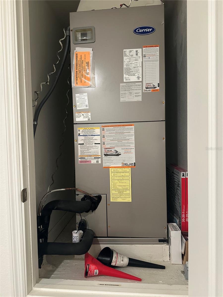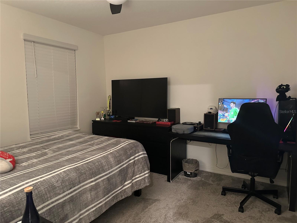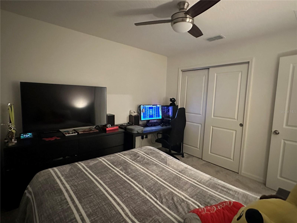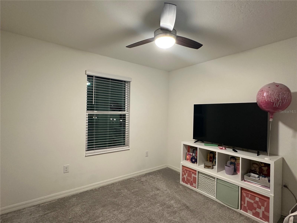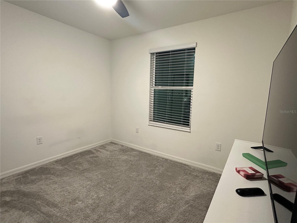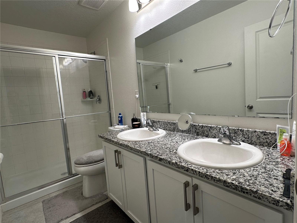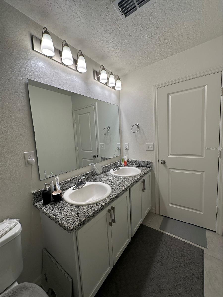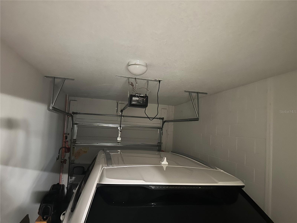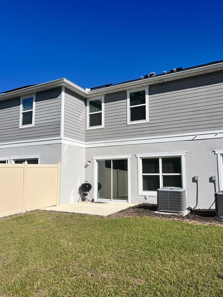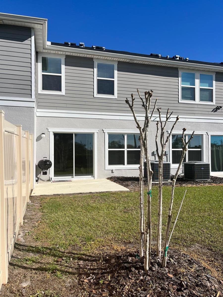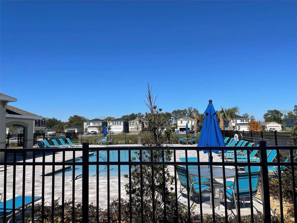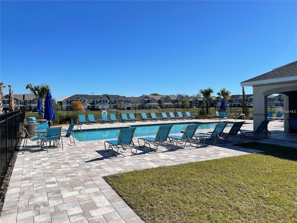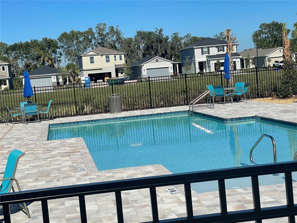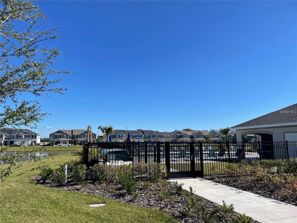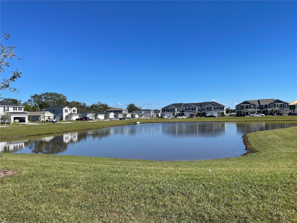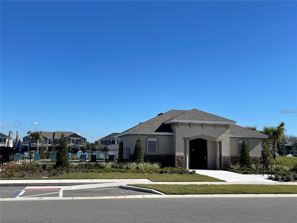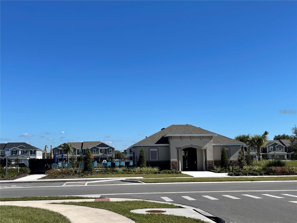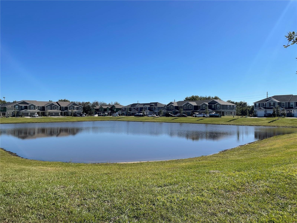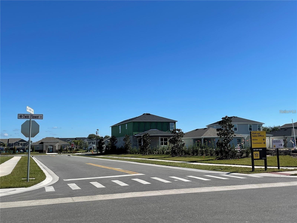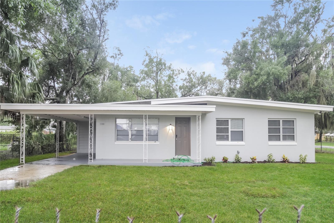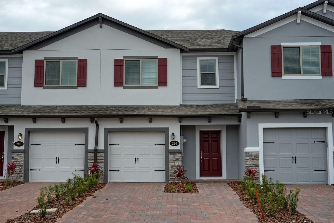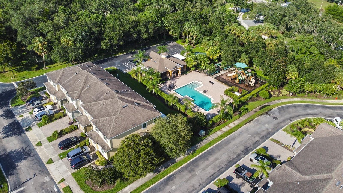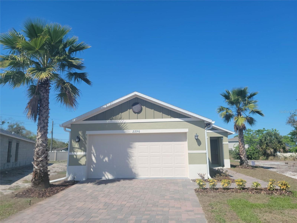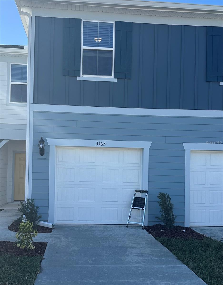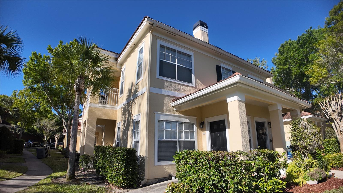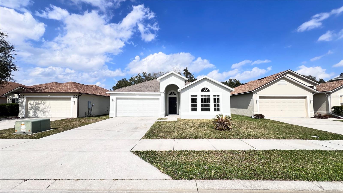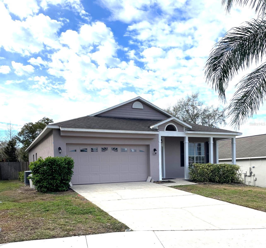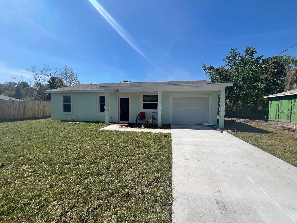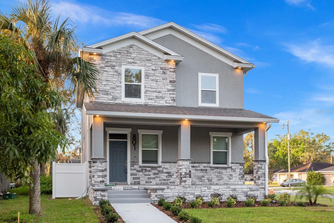3855 Hampton Chase Lane, SANFORD, FL 32771
Property Photos
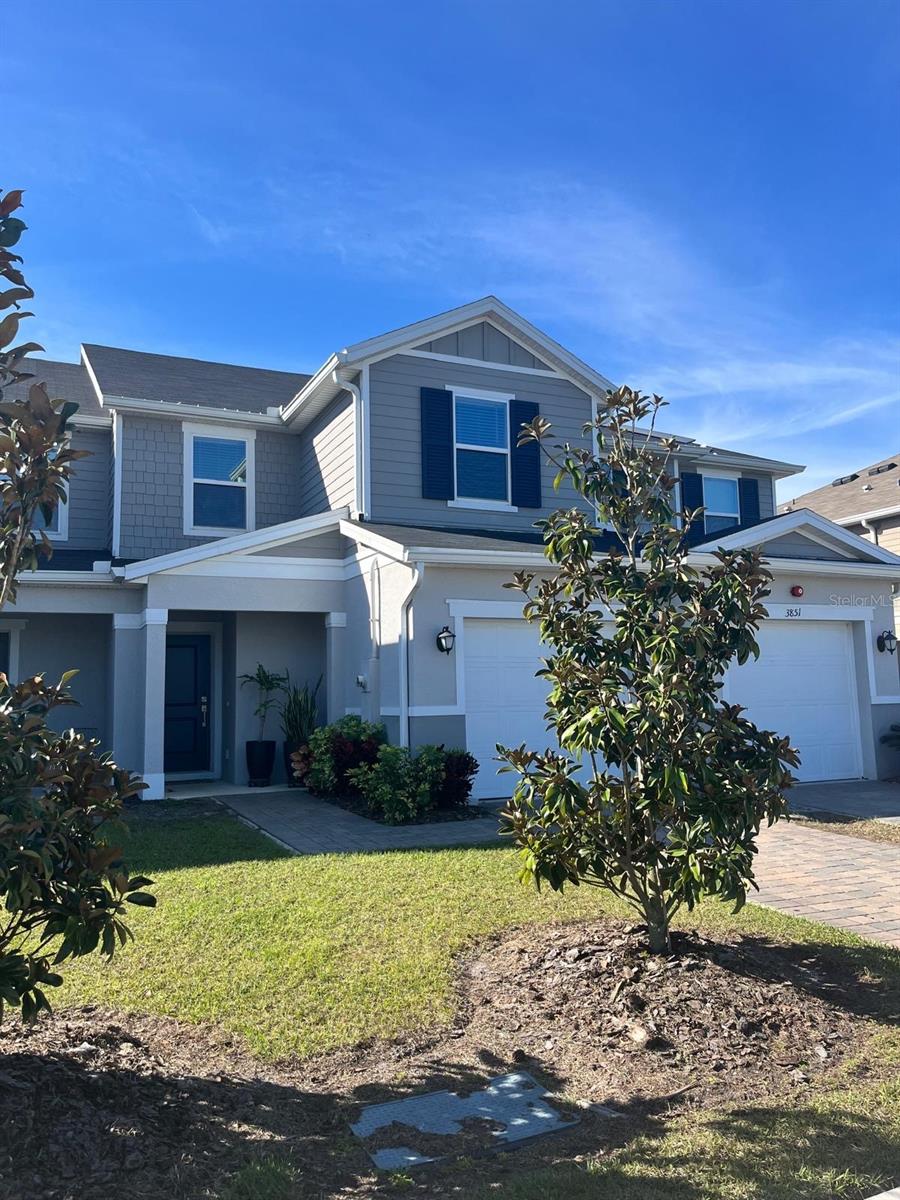
Would you like to sell your home before you purchase this one?
Priced at Only: $2,200
For more Information Call:
Address: 3855 Hampton Chase Lane, SANFORD, FL 32771
Property Location and Similar Properties
- MLS#: O6287489 ( Residential Lease )
- Street Address: 3855 Hampton Chase Lane
- Viewed: 78
- Price: $2,200
- Price sqft: $1
- Waterfront: No
- Year Built: 2022
- Bldg sqft: 1866
- Bedrooms: 3
- Total Baths: 3
- Full Baths: 2
- 1/2 Baths: 1
- Garage / Parking Spaces: 1
- Days On Market: 25
- Additional Information
- Geolocation: 28.7881 / -81.2199
- County: SEMINOLE
- City: SANFORD
- Zipcode: 32771
- Subdivision: Landings At Riverbend
- Elementary School: Hamilton Elementary
- Middle School: Millennium Middle
- High School: Seminole High
- Provided by: SPACES & STYLES GROUP
- Contact: Zaira Mejia
- 407-864-0900

- DMCA Notice
-
DescriptionRent reduction: Make an appointment and be ready to fall in love to be your home! Make this spacious Total area 1,866 SqFt including patio and garage: 3 bedroom/ 2.5 bath /one car garage townhome built 2021 the perfect space for your family in Landings at Riverbend, a secluded community in Sanford, FL. This patio is ideal for creating your own backyard oasis with comfy outdoor furniture or enjoying a BBQ with friends, no neighbors in the back. There is plenty of space for the entire family upstairs too:on the second floor you will find the master bedroom connected to an ample bathroom with dual sink vanity and walk in closet, and two secondary bedrooms and a full bathroom. All bedrooms are equipped with modern ceiling fans. The laundry room is conveniently located on the second floor. WASHER and DRYER INCLUDED. This gorgeous 2 story townhome features 9 ft. first floor ceilings, upgraded luxury plank vinyl flooring in the living and wet areas, and carpet in the bedrooms. This townhome is energy efficient with low e double pane windows and sliding glass doors, and Energy Star Whirlpool appliances. It also has a smart thermostat to control the A/C and a ceiling fan in the living room, all of which will save you money on your monthly energy bills.The development welcomes you with the community pool, walking trail and pond. Once you arrive at this modern townhouse, you will see that the first floor has an open plan that integrates living, dining and kitchen areas. The entrance hall connects directly to the one car garage and it is equipped with stainless steel appliances and granite countertops. This townhome is perfect for family and entertaining as the spacious great room flows easily onto the patio through the sliding glass door. The community has been built with families in mind and it is centrally located to many dining and shopping amenities. Minutes away from Sanford International Airport. Downtown Sanford is just a few miles away. The Sanford SunRail station located nearby allows you to go to Winter Park, Maitland, Downtown Orlando and beyond! 2 minutes away from Galileo School, 3 minutes away from Millenium Middle School (Fine Arts and Communications magnet middle school) and Midway Elementary School, both of which are National Magnet Schools of Excellence. New Shopping plaza with Publix 5 mins away, 13 minutes from Seminole State College. Pets: 1 (one) non shedding dog max 25lb; no restricted breeds. $250 non refundable pet fee.
Payment Calculator
- Principal & Interest -
- Property Tax $
- Home Insurance $
- HOA Fees $
- Monthly -
For a Fast & FREE Mortgage Pre-Approval Apply Now
Apply Now
 Apply Now
Apply NowFeatures
Building and Construction
- Covered Spaces: 0.00
- Flooring: Carpet, Laminate, Vinyl
- Living Area: 1575.00
Property Information
- Property Condition: Completed
Land Information
- Lot Features: Paved
School Information
- High School: Seminole High
- Middle School: Millennium Middle
- School Elementary: Hamilton Elementary
Garage and Parking
- Garage Spaces: 1.00
- Open Parking Spaces: 0.00
- Parking Features: Covered, Garage Door Opener, Oversized
Eco-Communities
- Green Energy Efficient: Appliances, HVAC, Insulation, Lighting, Thermostat, Water Heater, Windows
- Pool Features: In Ground
Utilities
- Carport Spaces: 0.00
- Cooling: Central Air
- Heating: Central
- Pets Allowed: Dogs OK, Number Limit, Pet Deposit, Size Limit, Yes
- Sewer: Public Sewer
- Utilities: Electricity Available
Amenities
- Association Amenities: Airport/Runway, Pool, Vehicle Restrictions
Finance and Tax Information
- Home Owners Association Fee: 0.00
- Insurance Expense: 0.00
- Net Operating Income: 0.00
- Other Expense: 0.00
Rental Information
- Tenant Pays: Cleaning Fee, Re-Key Fee
Other Features
- Accessibility Features: Accessible Approach with Ramp, Accessible Common Area, Accessible Entrance, Visitor Bathroom, Accessible Central Living Area, Central Living Area
- Appliances: Dishwasher, Disposal, Dryer, Microwave, Range, Refrigerator, Washer
- Association Name: Empire Management Group, Inc /Derek Scholz
- Association Phone: (407) 770-1748
- Country: US
- Furnished: Unfurnished
- Interior Features: Ceiling Fans(s), Living Room/Dining Room Combo, Open Floorplan, Thermostat, Walk-In Closet(s)
- Levels: Two
- Area Major: 32771 - Sanford/Lake Forest
- Occupant Type: Tenant
- Parcel Number: 33-19-31-518-0000-1510
- Possession: Rental Agreement
- View: Trees/Woods
- Views: 78
Owner Information
- Owner Pays: Grounds Care, Pool Maintenance
Similar Properties
Nearby Subdivisions
Arbor Lakes A Condo
Belair Sanford
Carriage Homes At Dunwoody Com
Celery Lakes Ph 1
Celery Lakes Ph 1a
Chappells Sub A D
Country Club Park
Country Club Park Ph 3
Dunwoody Commons Ph 2
Emerald Pointe At Beryl Landin
Flagship Park A Condo
Greystone Ph 1
Kaywood Rep
Lake Forest Sec 10a
Landings At Riverbend
Lockharts Sub
Mayfair Oaks 331930513
Palm Point
Pamala Oaks Ph 2
Preserve At Riverbend
Regency Oaks
Retreat At Twin Lakes Rep
Retreat At Twin Lakes Replat
Riverbend At Cameron Heights P
Riverview Twnhms Ph Ii
Sanford Terrace
Sanford Town Of
Seminole Park
Thornbrooke Phase 5
Towns At White Cedar
Twenty West
Washington Oaks Sec 1

- Nicole Haltaufderhyde, REALTOR ®
- Tropic Shores Realty
- Mobile: 352.425.0845
- 352.425.0845
- nicoleverna@gmail.com



