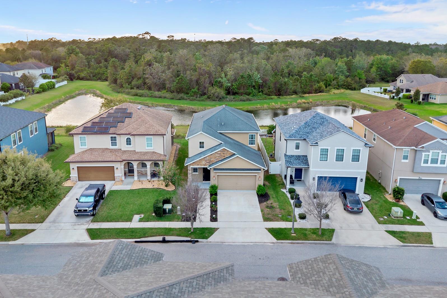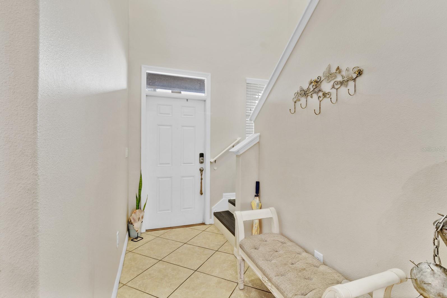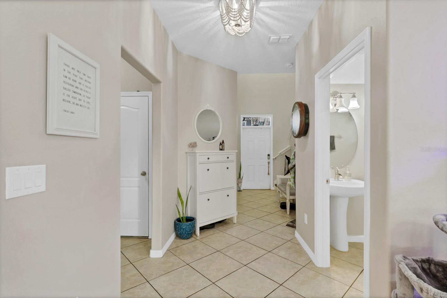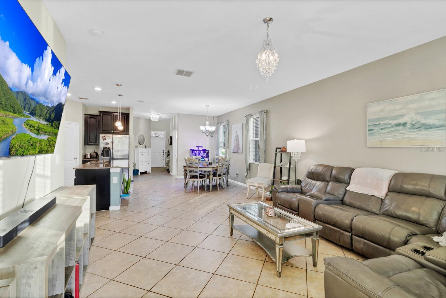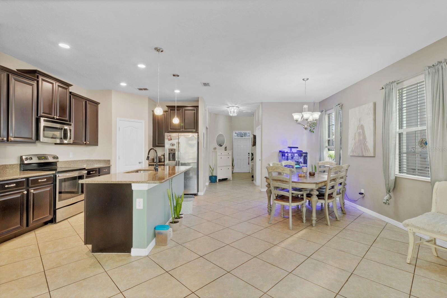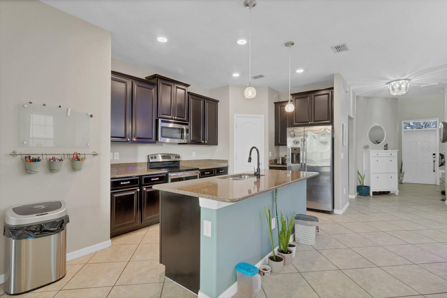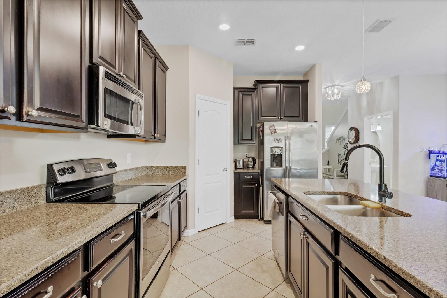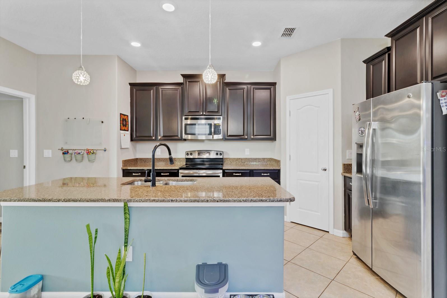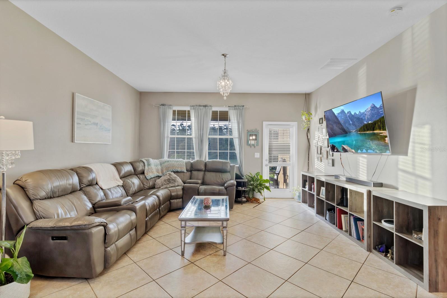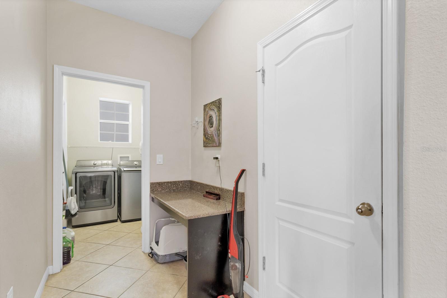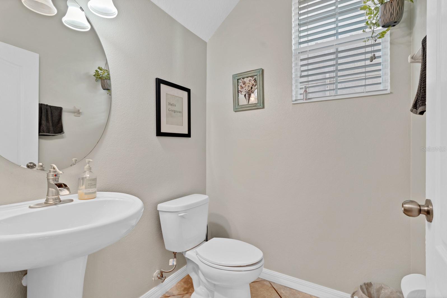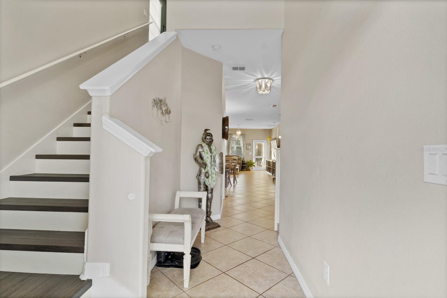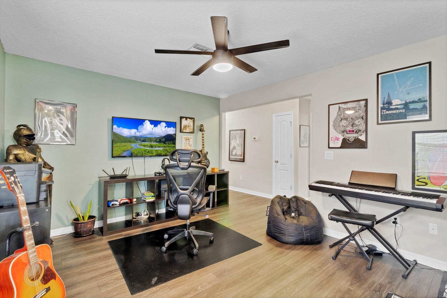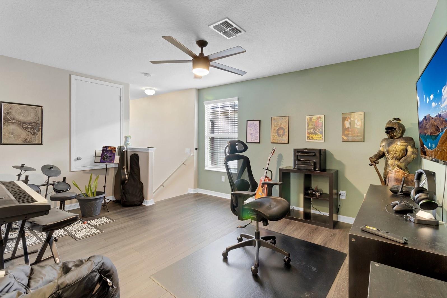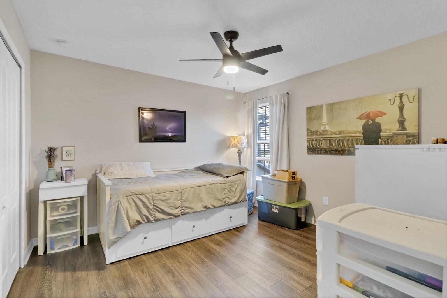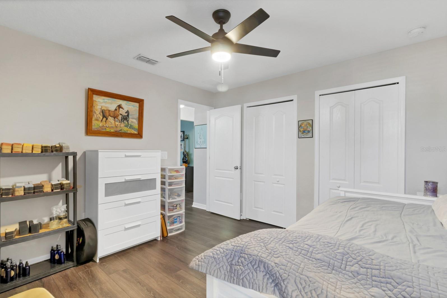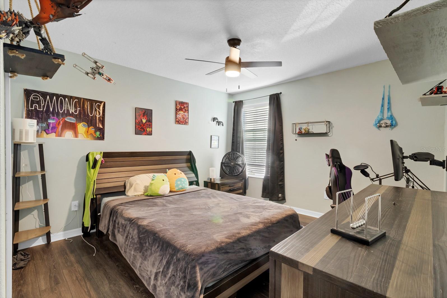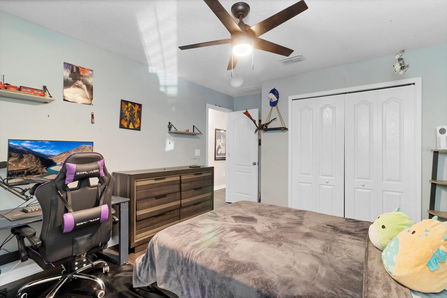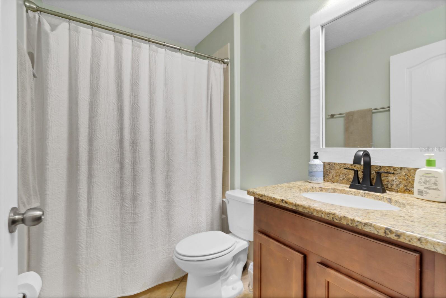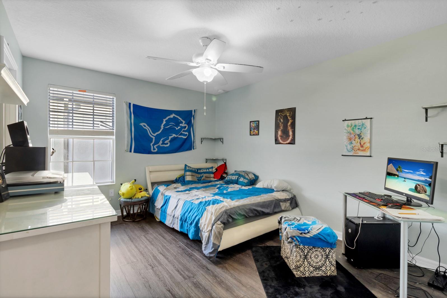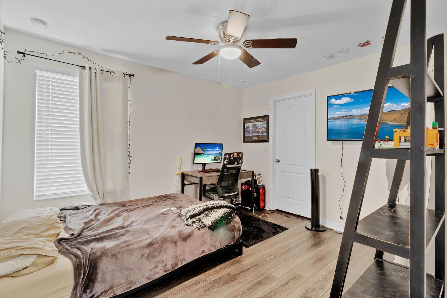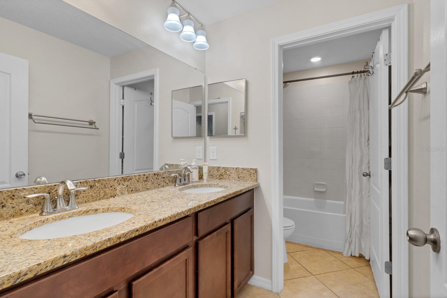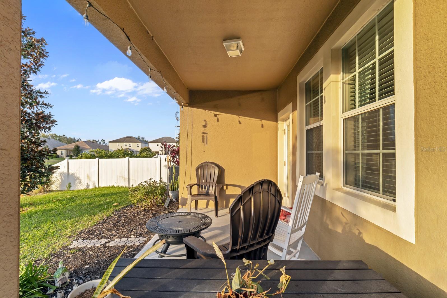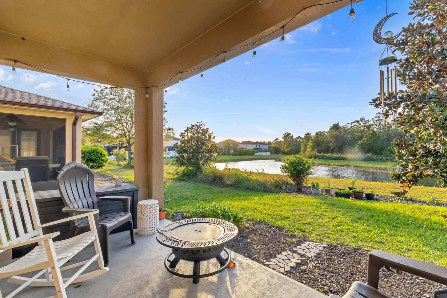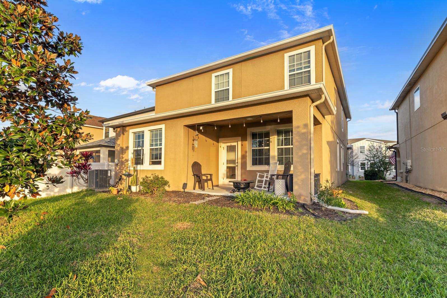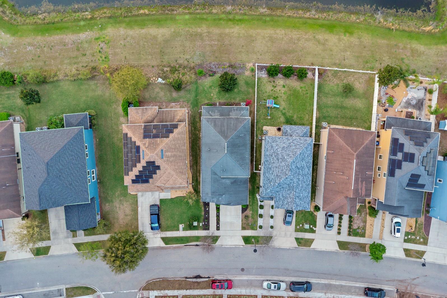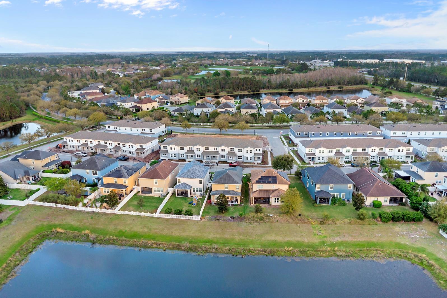3320 Grande Heron Drive, HARMONY, FL 34773
Property Photos
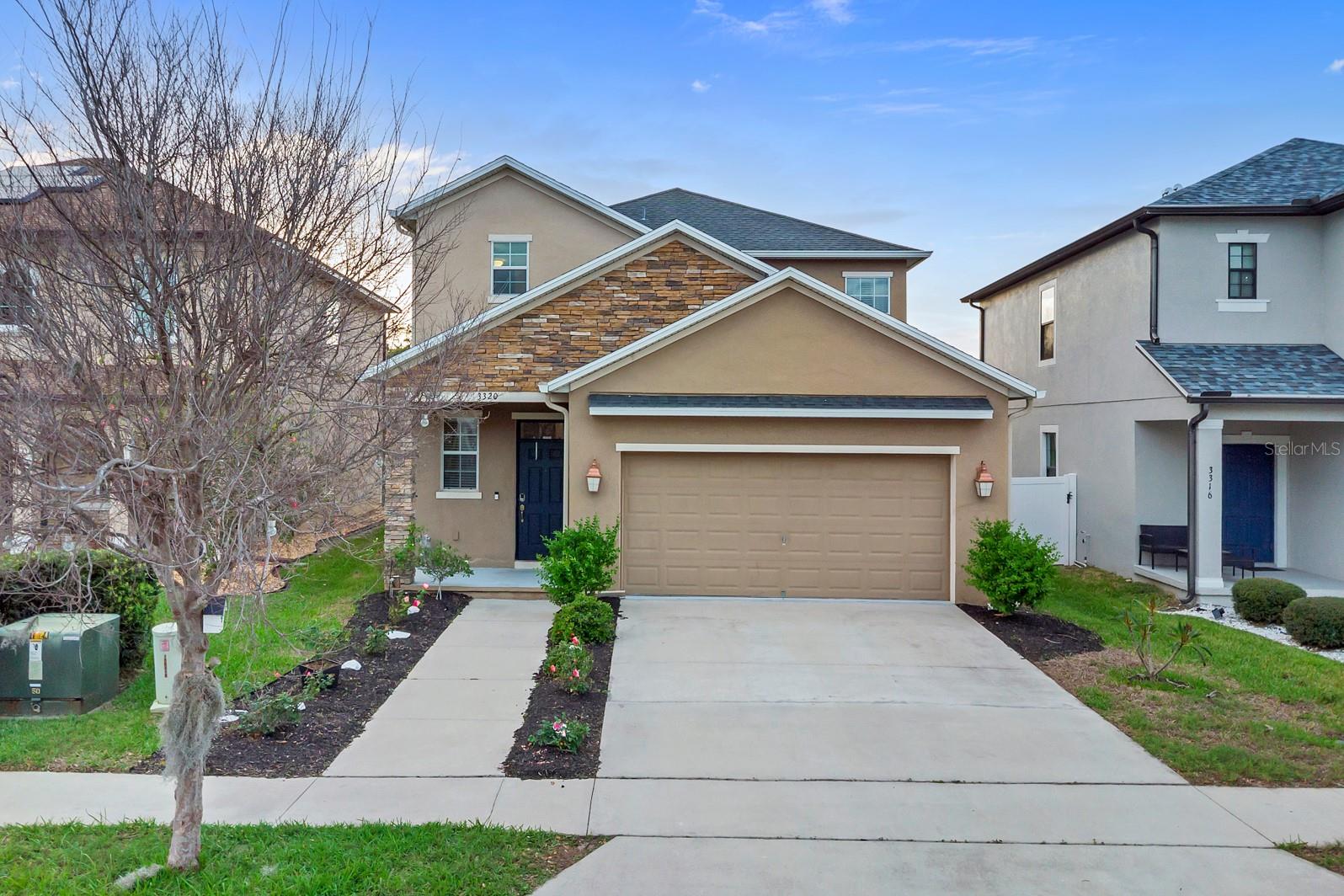
Would you like to sell your home before you purchase this one?
Priced at Only: $444,000
For more Information Call:
Address: 3320 Grande Heron Drive, HARMONY, FL 34773
Property Location and Similar Properties
- MLS#: O6287688 ( Residential )
- Street Address: 3320 Grande Heron Drive
- Viewed: 53
- Price: $444,000
- Price sqft: $145
- Waterfront: No
- Year Built: 2015
- Bldg sqft: 3072
- Bedrooms: 5
- Total Baths: 4
- Full Baths: 3
- 1/2 Baths: 1
- Garage / Parking Spaces: 2
- Days On Market: 28
- Additional Information
- Geolocation: 28.197 / -81.1592
- County: OSCEOLA
- City: HARMONY
- Zipcode: 34773
- Subdivision: Harmony Nbhd H1
- Elementary School: Harmony Community School (K 5)
- Middle School: Harmony Middle
- High School: Harmony High
- Provided by: OLYMPUS EXECUTIVE REALTY INC
- Contact: Mari Velasquez
- 407-469-0090

- DMCA Notice
-
DescriptionWelcome to your dream home! This stunning 5 bedroom, 3.5 bathroom residence offers an open and spacious floor plan, perfect for modern living. The first floor master suite provides a private retreat, while the loft upstairs adds additional versatile space. The gourmet kitchen boasts granite countertops, stainless steel appliances, and a walk in pantry, making meal prep a breeze. Enjoy serene water views from the lanai overlooking the pond, creating the perfect backdrop for relaxation. With a 2 car garage and a low HOA fee of just $135/year, this home is both convenient and cost effective. Community amenities include parks, pools, trails and a golf course. Dont miss out on this incredible opportunityschedule your showing today!
Features
Building and Construction
- Covered Spaces: 0.00
- Exterior Features: Irrigation System, Lighting, Rain Gutters
- Flooring: Ceramic Tile, Laminate
- Living Area: 2465.00
- Roof: Shingle
School Information
- High School: Harmony High
- Middle School: Harmony Middle
- School Elementary: Harmony Community School (K-5)
Garage and Parking
- Garage Spaces: 2.00
- Open Parking Spaces: 0.00
Eco-Communities
- Water Source: Public
Utilities
- Carport Spaces: 0.00
- Cooling: Central Air
- Heating: Electric
- Pets Allowed: Yes
- Sewer: Public Sewer
- Utilities: Cable Available, Electricity Available, Sewer Available, Street Lights, Underground Utilities, Water Available
Finance and Tax Information
- Home Owners Association Fee: 135.00
- Insurance Expense: 0.00
- Net Operating Income: 0.00
- Other Expense: 0.00
- Tax Year: 2024
Other Features
- Appliances: Dishwasher, Disposal, Dryer, Electric Water Heater, Microwave, Range, Refrigerator, Washer
- Association Name: Mark Hills
- Association Phone: 407-847-2280
- Country: US
- Interior Features: Ceiling Fans(s), High Ceilings, Kitchen/Family Room Combo, Living Room/Dining Room Combo, Open Floorplan, Walk-In Closet(s)
- Legal Description: HARMONY NBHD H-1 PB 23 PG 22-27 LOT 13
- Levels: Two
- Area Major: 34773 - St Cloud (Harmony)
- Occupant Type: Owner
- Parcel Number: 30-26-32-3293-0001-0130
- View: Water
- Views: 53
- Zoning Code: RESI

- Nicole Haltaufderhyde, REALTOR ®
- Tropic Shores Realty
- Mobile: 352.425.0845
- 352.425.0845
- nicoleverna@gmail.com



