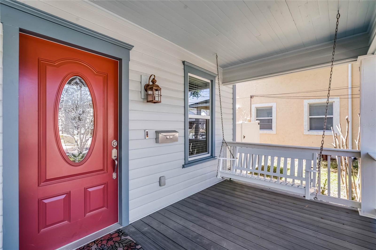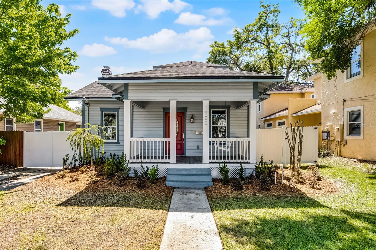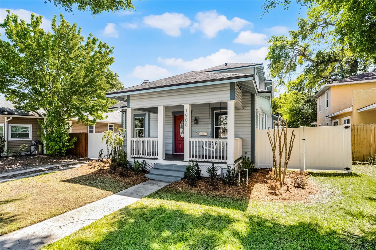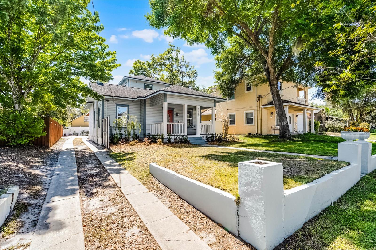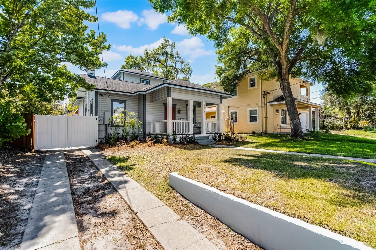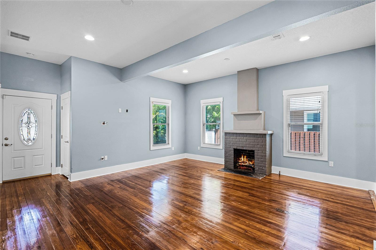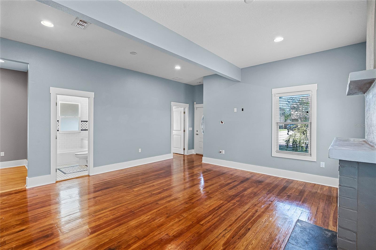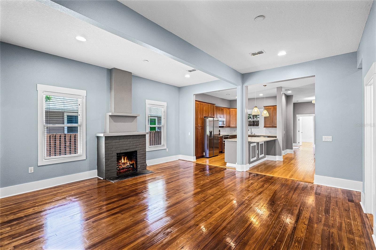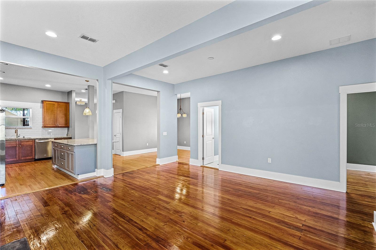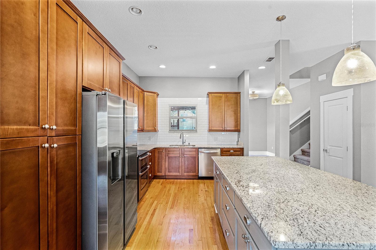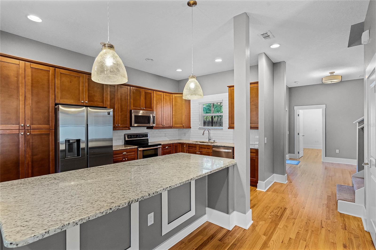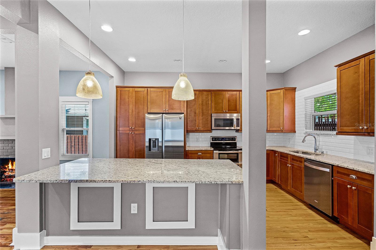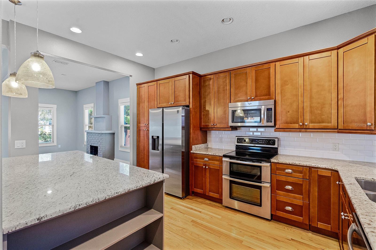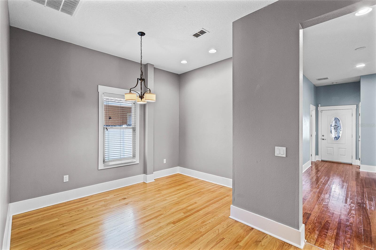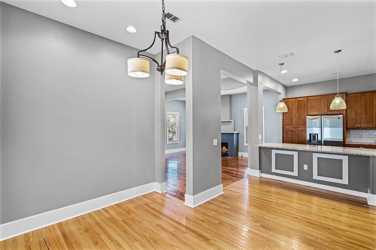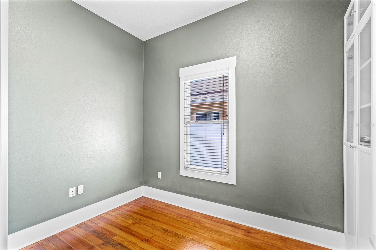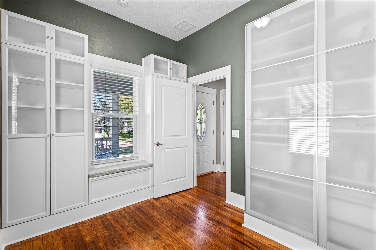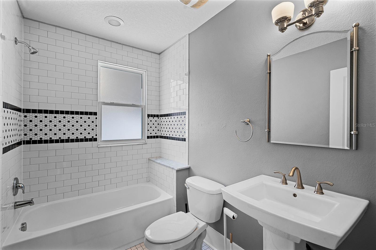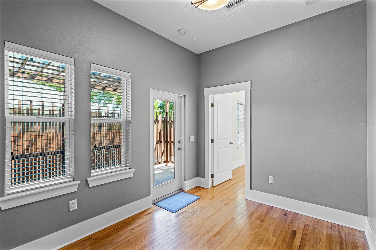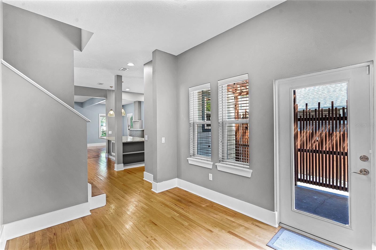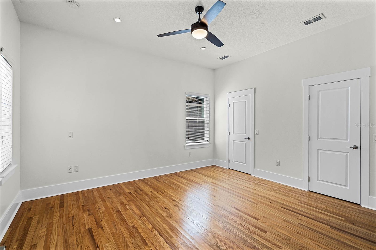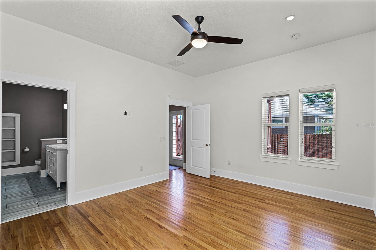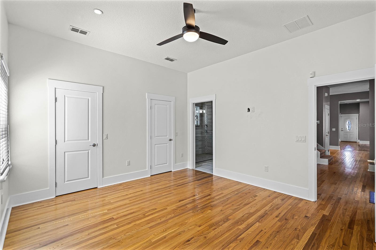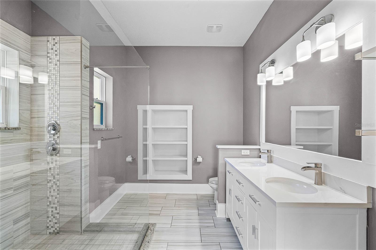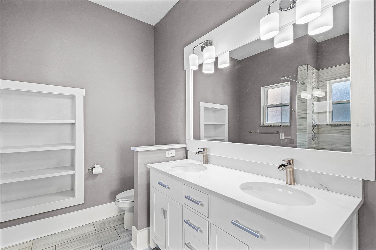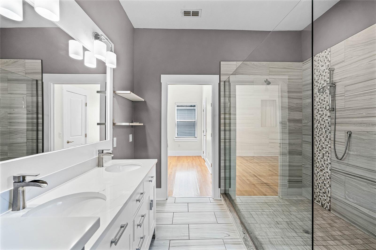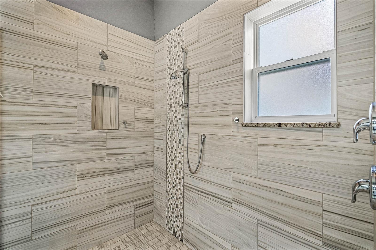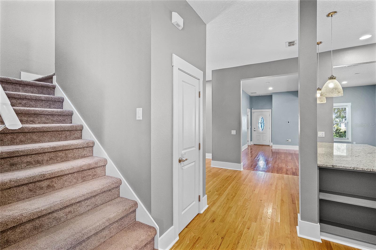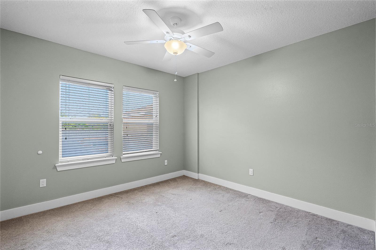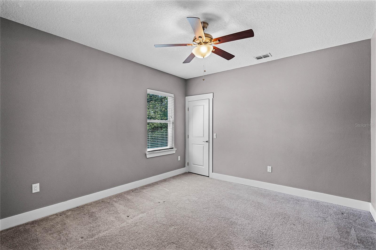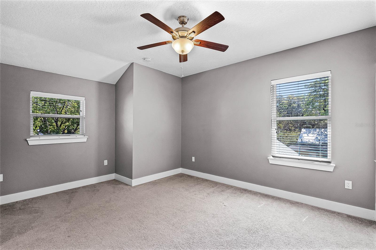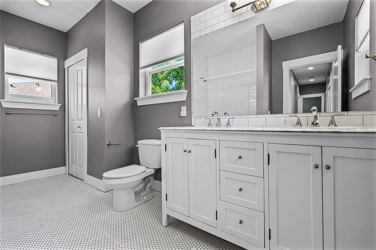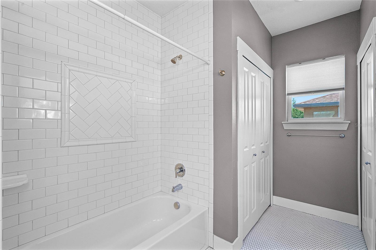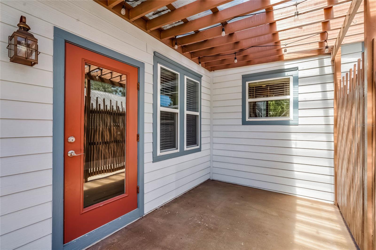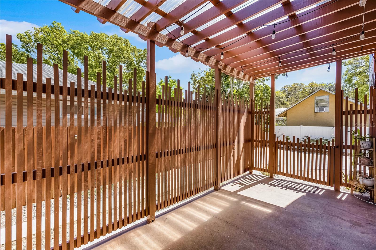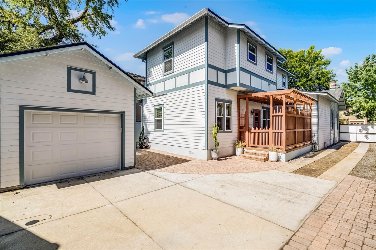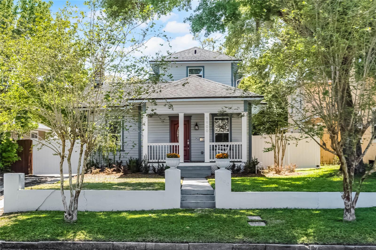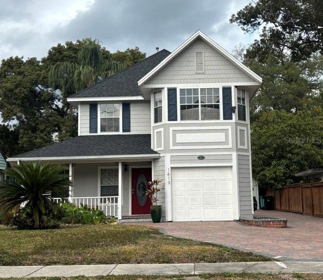1900 Garvin Street, ORLANDO, FL 32803
Property Photos
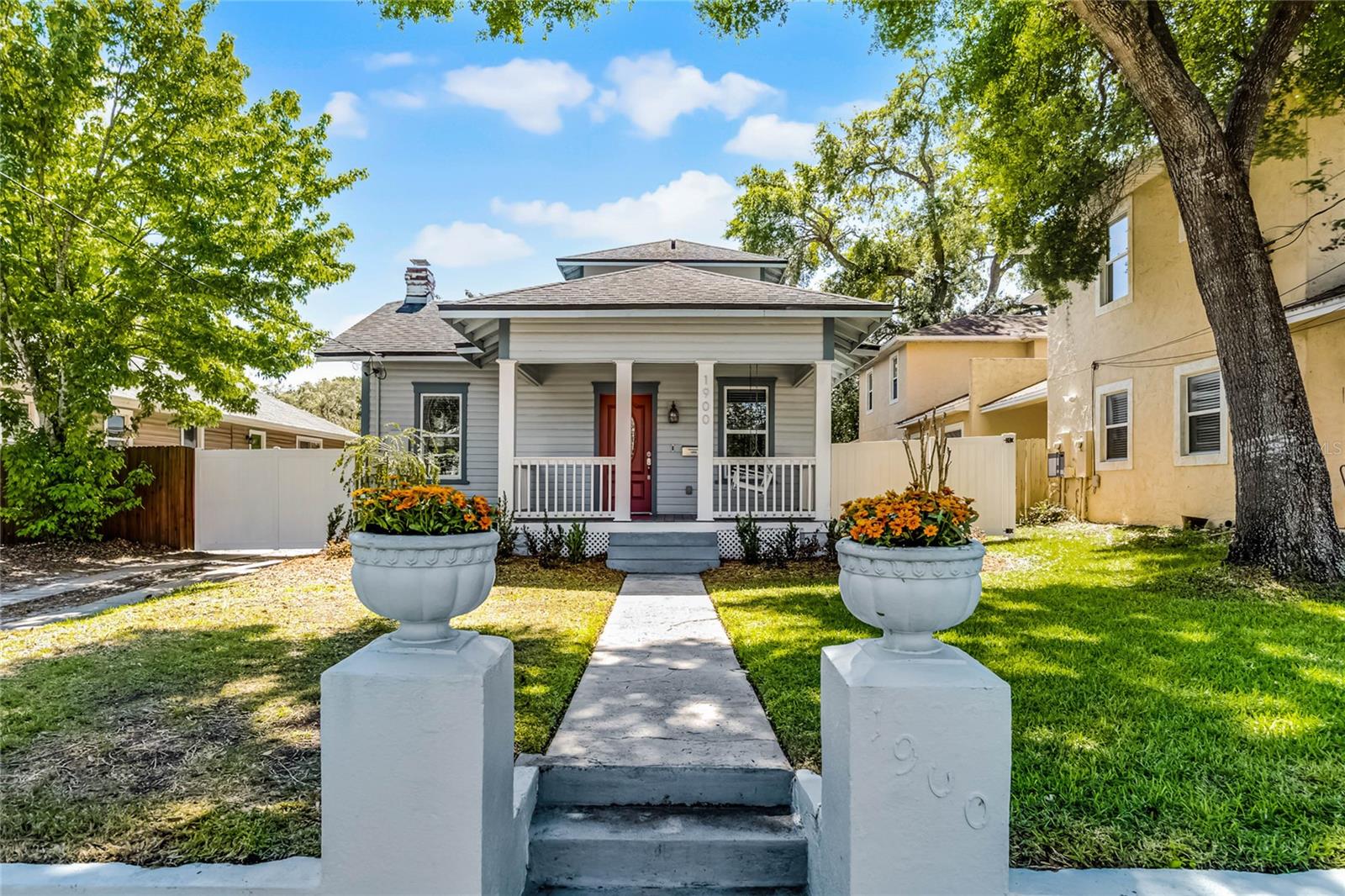
Would you like to sell your home before you purchase this one?
Priced at Only: $764,900
For more Information Call:
Address: 1900 Garvin Street, ORLANDO, FL 32803
Property Location and Similar Properties
- MLS#: O6287824 ( Residential )
- Street Address: 1900 Garvin Street
- Viewed: 21
- Price: $764,900
- Price sqft: $287
- Waterfront: No
- Year Built: 2013
- Bldg sqft: 2669
- Bedrooms: 4
- Total Baths: 3
- Full Baths: 3
- Garage / Parking Spaces: 1
- Days On Market: 19
- Additional Information
- Geolocation: 28.5575 / -81.3572
- County: ORANGE
- City: ORLANDO
- Zipcode: 32803
- Subdivision: F E Taylors Sub
- Elementary School: Audubon Park K8
- Middle School: Audubon Park K 8
- High School: Edgewater High
- Provided by: KELLER WILLIAMS REALTY AT THE PARKS
- Contact: Bryan Douglas
- 407-629-4420

- DMCA Notice
-
DescriptionWelcome to 1900 Garvin St. where old meets new in desirable Colonialtown North! The original 1930 bungalow was reimagined in 2013 by Clarkson Concepts with a majority new construction home while retaining the front of the original bungalow for its historic character and charm. The rebuilt home is now 2,309 SF and offers 4 bedrooms, 3 bathrooms and a detached 1 car garage. Upon arrival you are greeted by a charming brick streets and covered front porch. Stepping inside the front door you enter into a beautiful living room featuring high ceilings, original 1930 pine wood floors (just refinished) and wood burning fireplace all of this juxtaposed with a spacious modern kitchen with 42 cherrywood shaker style cabinets, granite countertops and oversized center island. The kitchen is open to the living room and dining room, ideal for modern living. Downstairs also features a spacious primary bedroom with en suite bathroom and two walk in closets. The primary bathroom has dual sinks with quartz countertop, a large 5' x7' shower with glass enclosure and charming built ins. You will also find an additional bedroom ideal for den or office and a conveniently located full bathroom downstairs with pedestal sink and period look tile adding to the character of the home. Other notable features downstairs would be the side entry and foyer leading to a side porch with pergola added in 2021 for extra privacy and provides easy access to the garage. Heading upstairs via the switchback staircase you will find 2 additional spacious bedrooms with walk in closets, hall bathroom with dual sinks, extra built in storage and laundry closet with washer & dryer included. New Carrier HVAC with UV light for air purification and Nest smart thermostat in 2020. Transferrable subterranean and dry wood termite bonds for added peace of mind. New vinyl privacy fence just added along with a gate at the driveway ready for motor and power hook up should you wish to automate. New front landscaping also just installed for extra curb appeal. The lot is irrigated and system is on WiFi control. Colonialtown North offers residents a convenient central location close to many shopping and dining options. Close to the Mills/50 Disctrict, Garden District, Milk District, downtown Orlando, Loch Haven Cultural Park and area hospitals including AdventHealth Orlando and Orlando Health. Quick access to Interstate 4 and SR 408 for easier commutes. Currently zoned for "A" rated Audubon Park School K 8. The location is hard to beat! Don't miss out on your opportunity to call 1900 Garvin St. home. Schedule a private tour today to see all this home has to offer.
Payment Calculator
- Principal & Interest -
- Property Tax $
- Home Insurance $
- HOA Fees $
- Monthly -
For a Fast & FREE Mortgage Pre-Approval Apply Now
Apply Now
 Apply Now
Apply NowFeatures
Building and Construction
- Builder Name: Clarkson Concepts/2013
- Covered Spaces: 0.00
- Exterior Features: Irrigation System
- Fencing: Fenced, Vinyl
- Flooring: Carpet, Ceramic Tile, Wood
- Living Area: 2309.00
- Roof: Shingle
Property Information
- Property Condition: Completed
Land Information
- Lot Features: City Limits, Street Brick
School Information
- High School: Edgewater High
- Middle School: Audubon Park K-8
- School Elementary: Audubon Park K8
Garage and Parking
- Garage Spaces: 1.00
- Open Parking Spaces: 0.00
- Parking Features: Driveway, Garage Door Opener, Garage Faces Side, Parking Pad
Eco-Communities
- Water Source: Private
Utilities
- Carport Spaces: 0.00
- Cooling: Central Air
- Heating: Central
- Pets Allowed: Yes
- Sewer: Public Sewer
- Utilities: Electricity Connected, Sewer Connected, Water Connected
Finance and Tax Information
- Home Owners Association Fee: 0.00
- Insurance Expense: 0.00
- Net Operating Income: 0.00
- Other Expense: 0.00
- Tax Year: 2024
Other Features
- Appliances: Dishwasher, Disposal, Dryer, Electric Water Heater, Microwave, Range, Refrigerator, Washer
- Country: US
- Furnished: Unfurnished
- Interior Features: Built-in Features, High Ceilings, Kitchen/Family Room Combo, Open Floorplan, Primary Bedroom Main Floor, Solid Wood Cabinets, Stone Counters, Thermostat, Walk-In Closet(s)
- Legal Description: F E TAYLORS SUB L/62 LOT 6
- Levels: Two
- Area Major: 32803 - Orlando/Colonial Town
- Occupant Type: Owner
- Parcel Number: 19-22-30-8592-00-060
- Possession: Close Of Escrow
- Style: Bungalow, Traditional
- Views: 21
- Zoning Code: R-2A/T/SP/
Similar Properties
Nearby Subdivisions
A A Moreys Sub
Alleman Sub
Altaloma Add
Altaloma Heights
Amelia Grove
Audubon Park Bobolink
Bailey Heights
Beeman Park
Beverly Shores
Brookhaven
Brookshire
Chase Rep
Colonial Acres
Colonial Gardens Rep
Colonial Grove Estates
Colonial Park
Colonialtown North
Cottage Way
Crystal Lake Terr
Crystal Lake Terrace
Eola Park Heights
F E Taylors Sub
Ferguson John Maxwell Sub
Fern Court Sub
Frst Manor
Golden Hgts
Grove Lane Sub
Hardings Revision
Highpoint
Jamajo
Kanter Sub
Lake Arnold Reserve
Lake Barton Shores
Lake Eola Historic District
Lake Oaks
Lakeshore Sub
Merritt Park
N L Mills Add
North Park
Orlando Highlands
Orlando Highlands 04 Rep
Orwin Manor
Overstreet Oak Hill Sub
Park Lake
Park Lake Sub
Phillips Rep 01 Lakewood
Pinecrest Add
Ponce De Leon
Primrose Park
Primrose Terrace
Robinson Norman Amd
Rolando Estates
Rosarden Rep
Seminole Park
Smith Hayes Add
Tinker Heights
Vdara Ph 2
Ways Add
Wissahickon

- Nicole Haltaufderhyde, REALTOR ®
- Tropic Shores Realty
- Mobile: 352.425.0845
- 352.425.0845
- nicoleverna@gmail.com



