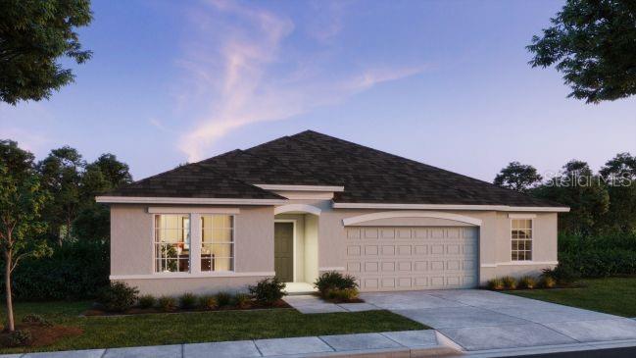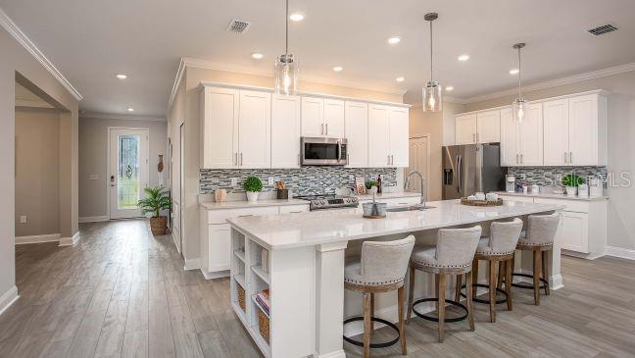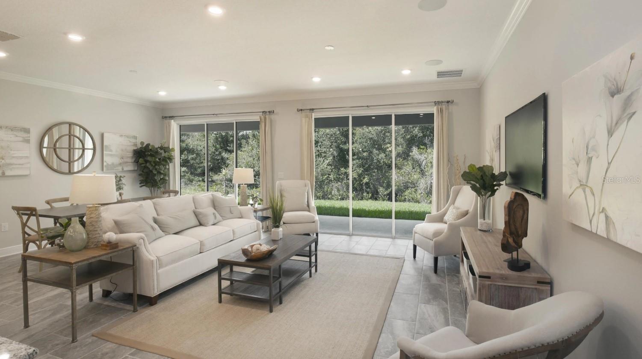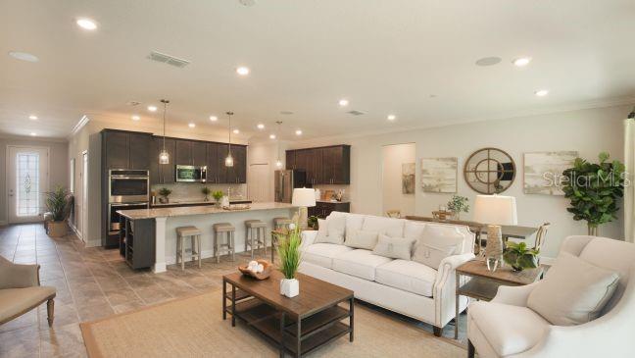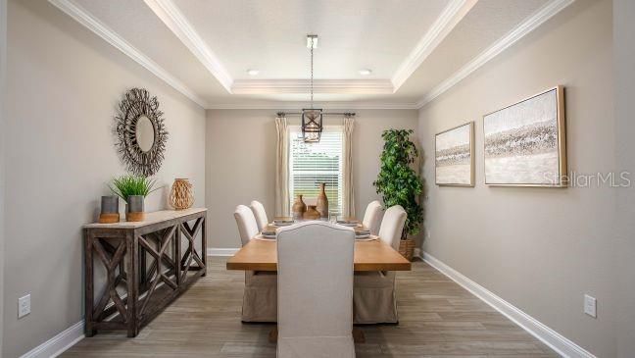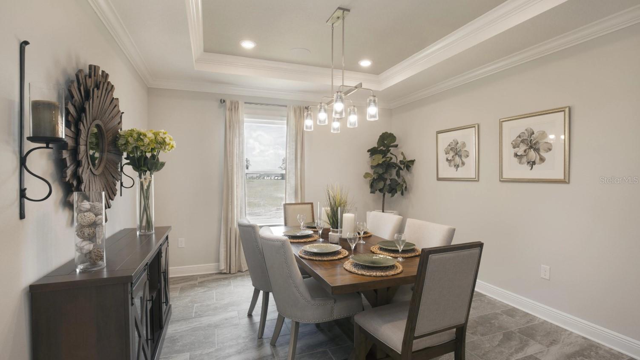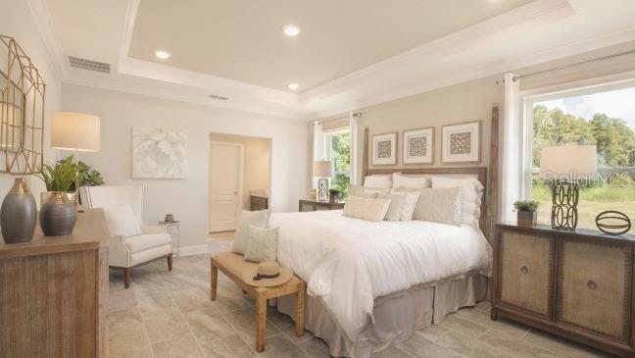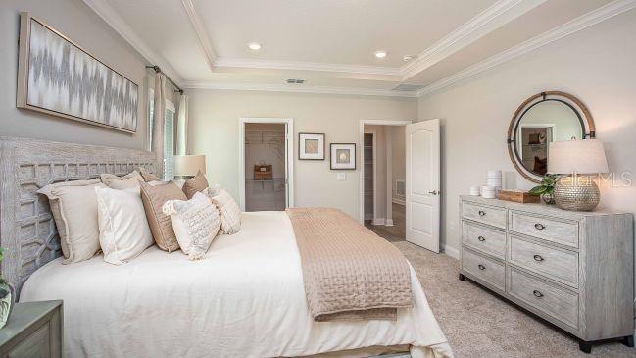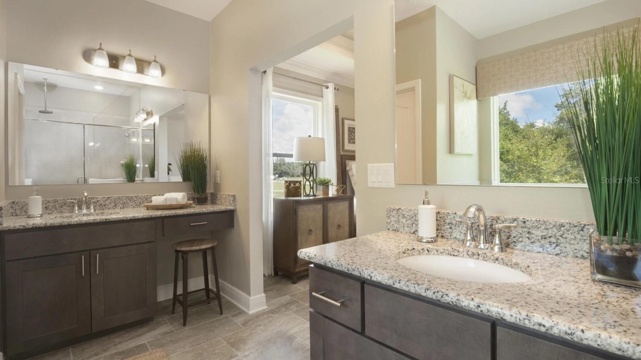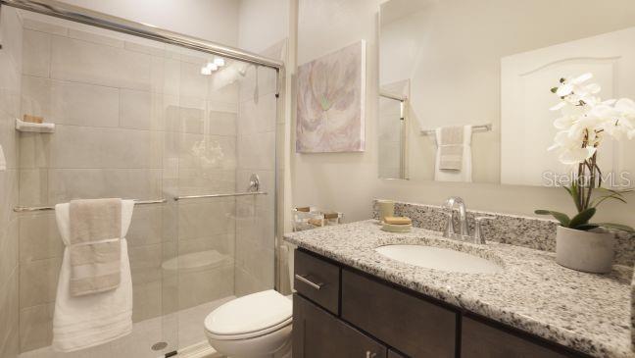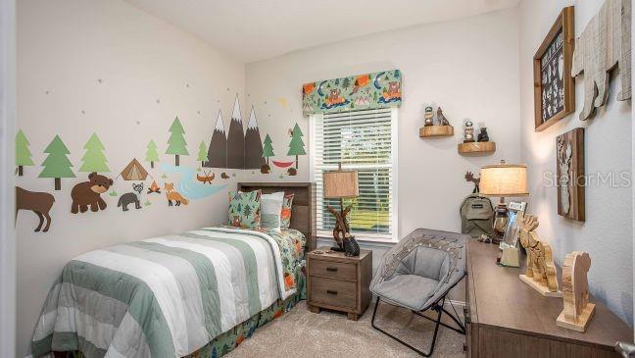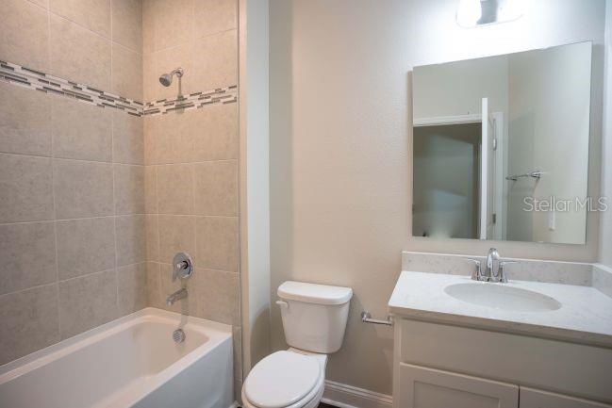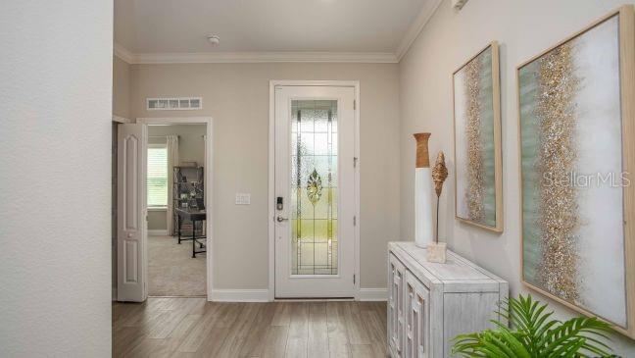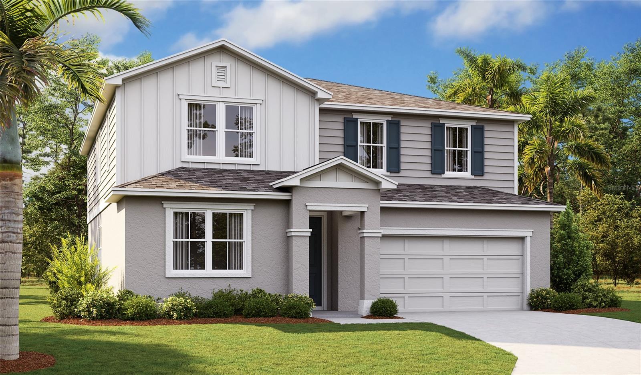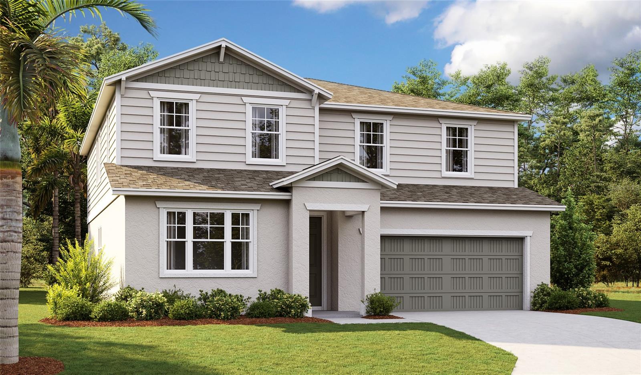355 Sunset Avenue, MASCOTTE, FL 34753
Property Photos
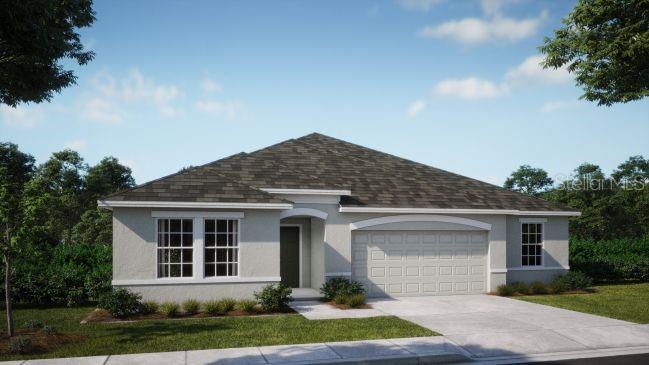
Would you like to sell your home before you purchase this one?
Priced at Only: $457,990
For more Information Call:
Address: 355 Sunset Avenue, MASCOTTE, FL 34753
Property Location and Similar Properties






- MLS#: O6288632 ( Single Family )
- Street Address: 355 Sunset Avenue
- Viewed: 37
- Price: $457,990
- Price sqft: $142
- Waterfront: No
- Year Built: 2025
- Bldg sqft: 3235
- Bedrooms: 4
- Total Baths: 3
- Full Baths: 3
- Garage / Parking Spaces: 3
- Days On Market: 15
- Additional Information
- Geolocation: 28.5737 / -81.8884
- County: LAKE
- City: MASCOTTE
- Zipcode: 34753
- Subdivision: Mascotte Sunset Heights
- Elementary School: Groveland Elem
- Middle School: Gray Middle
- High School: South Lake High
- Provided by: NEW HOME STAR FLORIDA LLC
- Contact: Michael Scott

- DMCA Notice
Description
Pre Construction. To be built. Welcome to the Huntington, nestled in the charming city of Mascotte, FL. Mascotte offers a serene, small town atmosphere, known for its scenic beauty and friendly community. This city strikes the perfect balance of convenience and tranquility, making it an ideal place to call home.
From the front of this home, enjoy a stunning view of Sunset Lake, creating a picturesque backdrop for everyday living. The 6'8" full lite front door welcomes you into a thoughtfully designed interior, where crown molding enhances the space, and a formal dining room, featuring an elegant tray ceiling, adds a touch of sophistication.
The chefs kitchen is a true masterpiece, featuring beautiful quartz countertops, a spacious island, and a stainless steel French door refrigerator, ensuring ultimate convenience. The main living areas are graced with stylish ceramic tile flooring, while the bedrooms offer soft, cozy carpet for added comfort.
Tucked away at the rear of the home for privacy, the master suite is a true retreat, complete with a tray ceiling, a walk in closet, and a luxurious private bath. On the opposite side of the home, two secondary bedrooms share a full bath, creating a perfect suite like layout for family or guests.
The Huntington plan also includes a versatile guest room or office space with an adjacent third bath, along with the generously sized formal dining roomflexible enough to meet your needs. A centrally located laundry/mud room, complete with a washer and dryer, adds extra convenience to your daily routine. The oversized three car garage provides ample storage and utility space, meeting all the demands of modern living.
Additional features include beautifully landscaped surroundings with irrigation for easy maintenance, along with durable architectural shingles for long lasting protection. Plus, the home comes with a full builder warranty, offering peace of mind for years to come.
The Huntington is the perfect home for todays lifestyle.
Description
Pre Construction. To be built. Welcome to the Huntington, nestled in the charming city of Mascotte, FL. Mascotte offers a serene, small town atmosphere, known for its scenic beauty and friendly community. This city strikes the perfect balance of convenience and tranquility, making it an ideal place to call home.
From the front of this home, enjoy a stunning view of Sunset Lake, creating a picturesque backdrop for everyday living. The 6'8" full lite front door welcomes you into a thoughtfully designed interior, where crown molding enhances the space, and a formal dining room, featuring an elegant tray ceiling, adds a touch of sophistication.
The chefs kitchen is a true masterpiece, featuring beautiful quartz countertops, a spacious island, and a stainless steel French door refrigerator, ensuring ultimate convenience. The main living areas are graced with stylish ceramic tile flooring, while the bedrooms offer soft, cozy carpet for added comfort.
Tucked away at the rear of the home for privacy, the master suite is a true retreat, complete with a tray ceiling, a walk in closet, and a luxurious private bath. On the opposite side of the home, two secondary bedrooms share a full bath, creating a perfect suite like layout for family or guests.
The Huntington plan also includes a versatile guest room or office space with an adjacent third bath, along with the generously sized formal dining roomflexible enough to meet your needs. A centrally located laundry/mud room, complete with a washer and dryer, adds extra convenience to your daily routine. The oversized three car garage provides ample storage and utility space, meeting all the demands of modern living.
Additional features include beautifully landscaped surroundings with irrigation for easy maintenance, along with durable architectural shingles for long lasting protection. Plus, the home comes with a full builder warranty, offering peace of mind for years to come.
The Huntington is the perfect home for todays lifestyle.
Payment Calculator
- Principal & Interest -
- Property Tax $
- Home Insurance $
- HOA Fees $
- Monthly -
For a Fast & FREE Mortgage Pre-Approval Apply Now
Apply Now
 Apply Now
Apply NowFeatures
Other Features
- Views: 37
Similar Properties
Nearby Subdivisions
Courtney Park Ph 01
Dukes Lake Ph 02
Gardens Ii A Lake Jackson
Gardenslake Jackson Rdg Ph 3
Gdnslake Jackson Rdg Ph 3
Gdnslk Jackson Rdg Ph 6
Knight Lake Estates
Lake Jackson Rdg Ph 3
Lake Jackson Rdg Ph 5
Lake Jackson Ridge Phase 6
Mascotte Comunicasa
Mascotte Courtney Park Ph 03 L
Mascotte Dukes Lake Ph 03
Mascotte Gardens At Lake Jacks
Mascotte Lake Jackson Ridge Ph
Mascotte Mascotte Heights
Mascotte Midway
Mascotte Sittlers Rep
Mascotte Sunset Heights
Mascotte Talbotts Sub
Maxwell Park
Seasons At The Grove
Shearwater Estates
Sunset Lakes Estates
The Gardens At Lake Jackson Ri
Villa Pass Onx Homes
Villa Pass Phase 1
Villa Pass Phase 2
Contact Info

- Nicole Haltaufderhyde, REALTOR ®
- Tropic Shores Realty
- Mobile: 352.425.0845
- 352.425.0845
- nicoleverna@gmail.com



