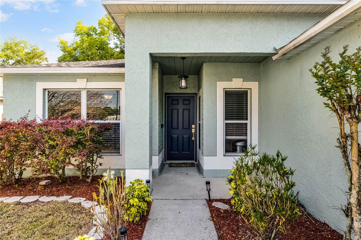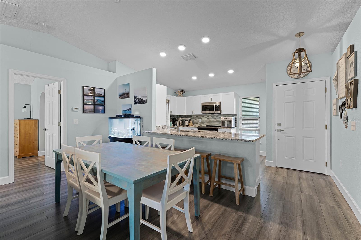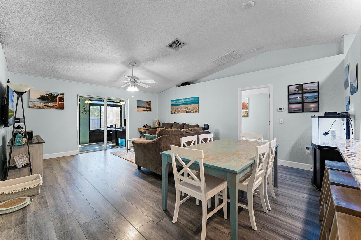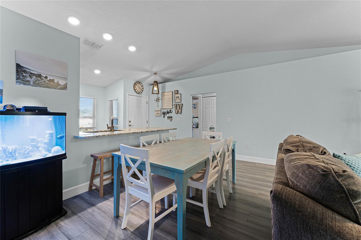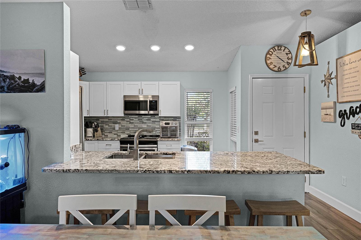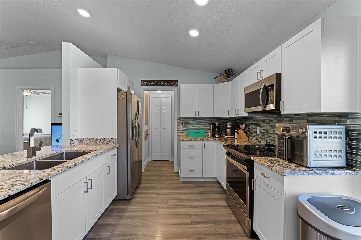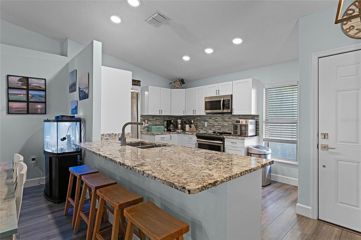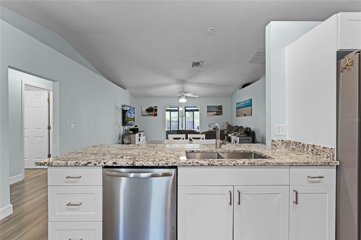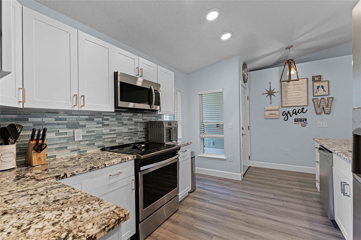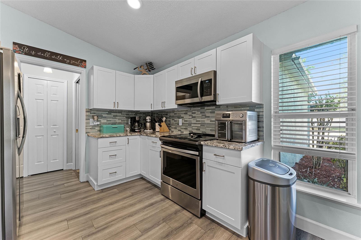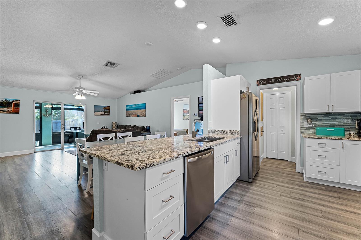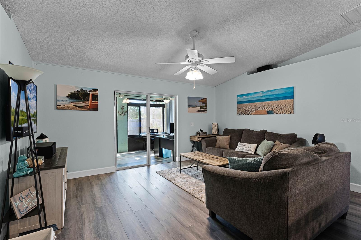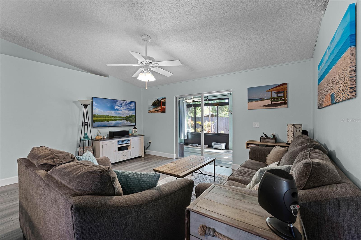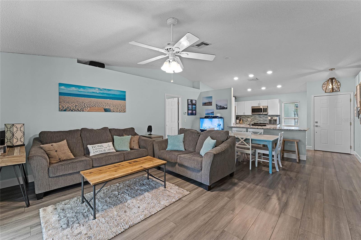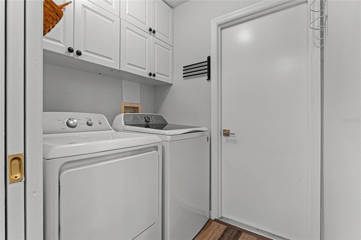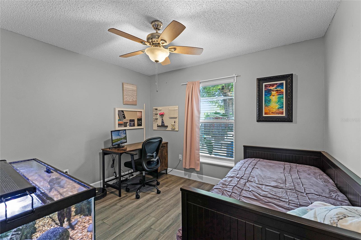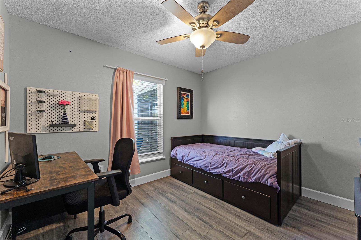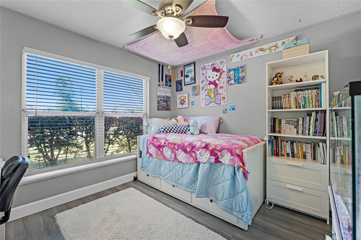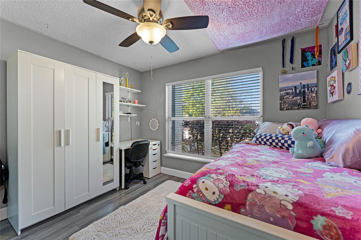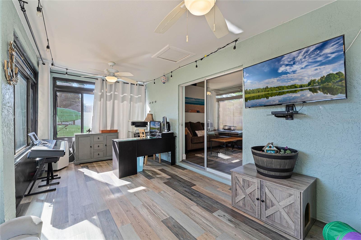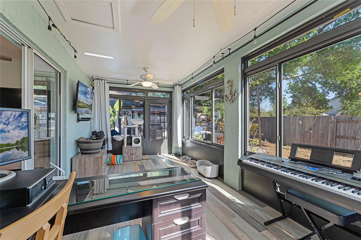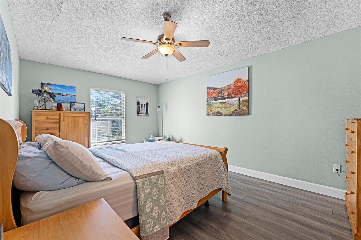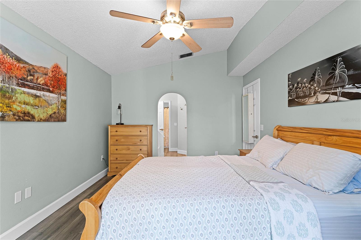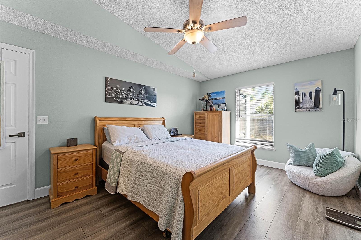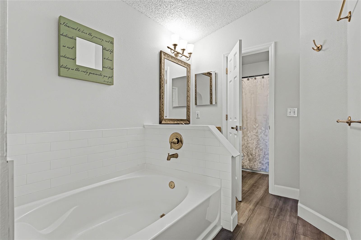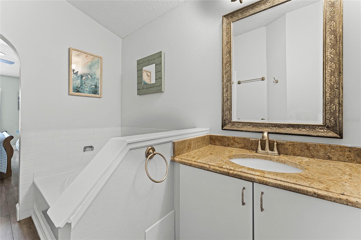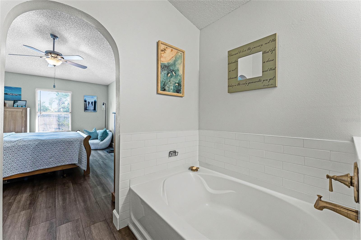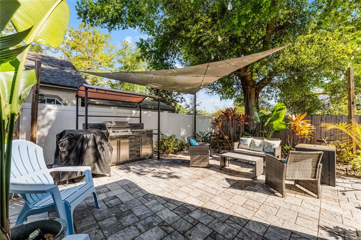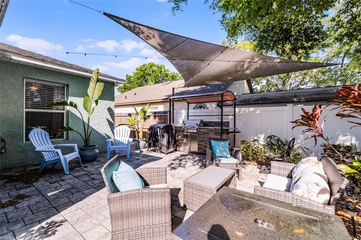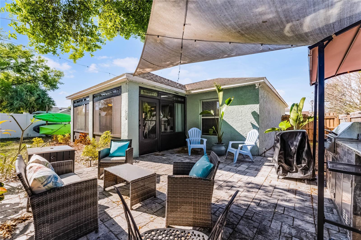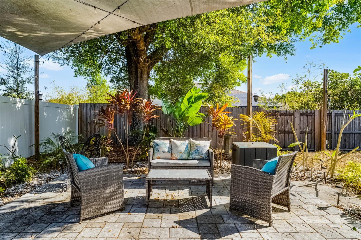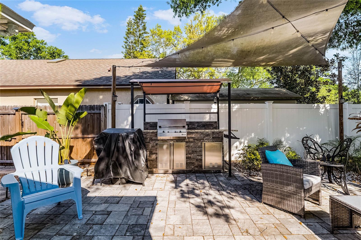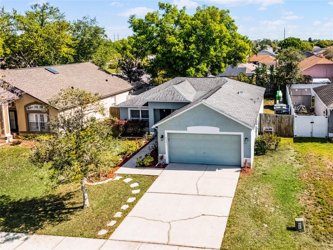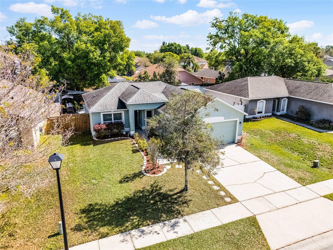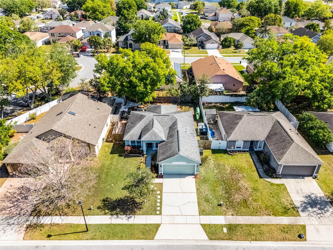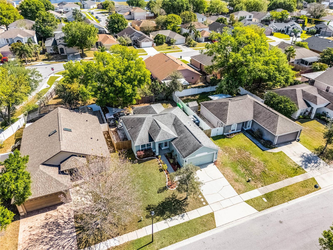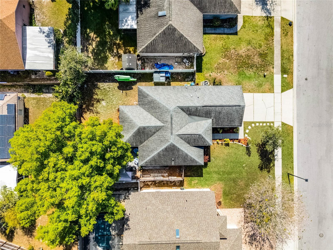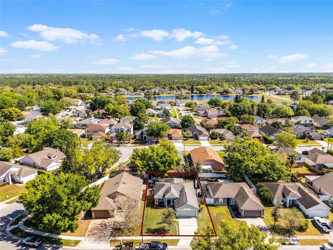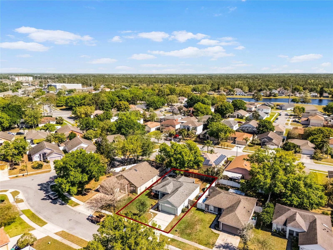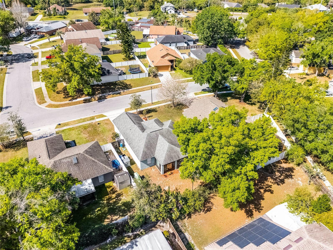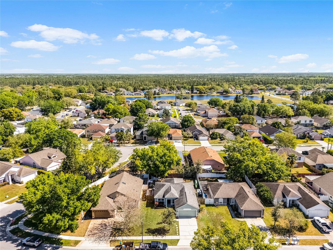4321 Iveyglen Avenue, ORLANDO, FL 32826
Property Photos
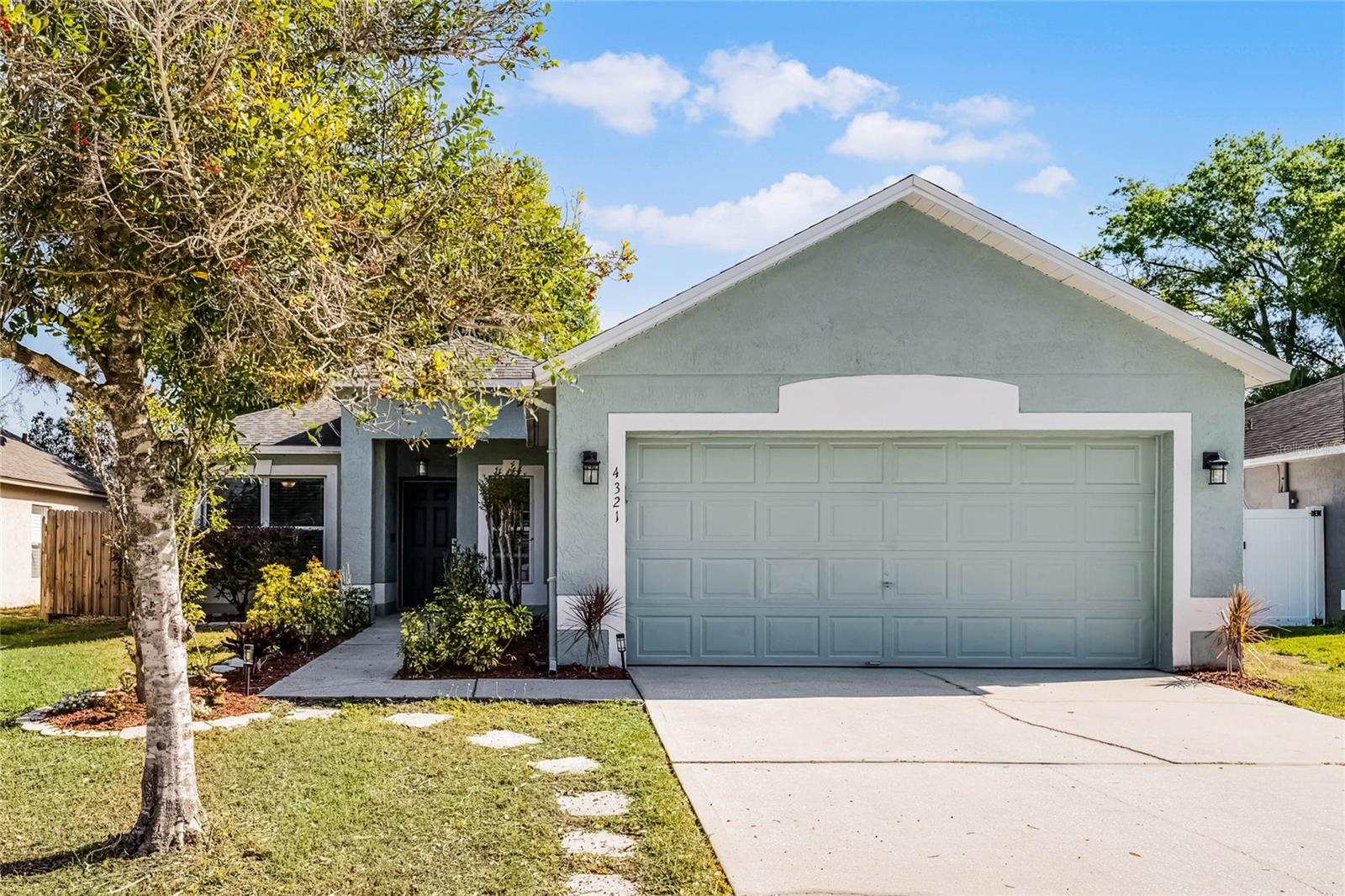
Would you like to sell your home before you purchase this one?
Priced at Only: $395,000
For more Information Call:
Address: 4321 Iveyglen Avenue, ORLANDO, FL 32826
Property Location and Similar Properties
- MLS#: O6288878 ( Residential )
- Street Address: 4321 Iveyglen Avenue
- Viewed: 1
- Price: $395,000
- Price sqft: $206
- Waterfront: No
- Year Built: 1996
- Bldg sqft: 1916
- Bedrooms: 3
- Total Baths: 2
- Full Baths: 2
- Garage / Parking Spaces: 2
- Days On Market: 3
- Additional Information
- Geolocation: 28.6056 / -81.1726
- County: ORANGE
- City: ORLANDO
- Zipcode: 32826
- Subdivision: Stonemeade Ph 01
- Elementary School: East Lake Elem
- Middle School: Corner Lake Middle
- High School: East River High
- Provided by: CENTURY 21 ALTON CLARK
- Contact: Christina Weaver
- 407-636-4637

- DMCA Notice
-
DescriptionStep into this beautifully updated 3 bedroom, 2 bathroom home, where modern comforts meet timeless charm. Featuring a spacious open floor plan, this home is designed for effortless living and entertaining. The bright and airy living area seamlessly flows into the updated kitchen, boasting sleek countertops, stainless steel appliances, and ample cabinetryperfect for both casual meals and hosting guests. Luxury vinyl flooring runs throughout, offering durability and elegance, while enhancing the homes warm and welcoming ambiance. The primary suite provides a peaceful retreat with an en suite bath, while two additional bedrooms offer flexibility for guests, a home office, or a growing family. Outside, the inviting backyard serves as your personal oasis, ideal for morning coffee, evening gatherings, or simply unwinding under the stars. Whether you're entertaining or relaxing, this outdoor space is designed to be enjoyed year round. Situated in a sought after neighborhood with convenient access to UCF, shopping, dining, Research Park and top rated schools, this home is a must see.
Payment Calculator
- Principal & Interest -
- Property Tax $
- Home Insurance $
- HOA Fees $
- Monthly -
For a Fast & FREE Mortgage Pre-Approval Apply Now
Apply Now
 Apply Now
Apply NowFeatures
Building and Construction
- Covered Spaces: 0.00
- Exterior Features: Outdoor Grill, Sidewalk, Sliding Doors
- Fencing: Board, Fenced, Vinyl, Wood
- Flooring: Laminate, Luxury Vinyl
- Living Area: 1268.00
- Roof: Shingle
School Information
- High School: East River High
- Middle School: Corner Lake Middle
- School Elementary: East Lake Elem
Garage and Parking
- Garage Spaces: 2.00
- Open Parking Spaces: 0.00
- Parking Features: Garage Door Opener, Ground Level
Eco-Communities
- Water Source: Public
Utilities
- Carport Spaces: 0.00
- Cooling: Central Air
- Heating: Central, Electric, Exhaust Fan
- Pets Allowed: Yes
- Sewer: Public Sewer
- Utilities: Cable Available, Cable Connected, Electricity Available, Electricity Connected, Phone Available, Public, Sewer Available, Sewer Connected, Street Lights, Underground Utilities, Water Available, Water Connected
Finance and Tax Information
- Home Owners Association Fee: 299.00
- Insurance Expense: 0.00
- Net Operating Income: 0.00
- Other Expense: 0.00
- Tax Year: 2024
Other Features
- Appliances: Cooktop, Dishwasher, Disposal, Dryer, Electric Water Heater, Exhaust Fan, Freezer, Microwave, Range, Refrigerator, Washer
- Association Name: Ashington Park HOA - Anthony Languzzi
- Country: US
- Interior Features: Cathedral Ceiling(s), Ceiling Fans(s), Living Room/Dining Room Combo, Open Floorplan, Primary Bedroom Main Floor, Solid Surface Counters, Split Bedroom, Thermostat, Walk-In Closet(s), Window Treatments
- Legal Description: STONEMEADE PHASE 1 33/113 LOT 77
- Levels: One
- Area Major: 32826 - Orlando/Alafaya
- Occupant Type: Owner
- Parcel Number: 01-22-31-8330-00-770
- Zoning Code: RES

- Nicole Haltaufderhyde, REALTOR ®
- Tropic Shores Realty
- Mobile: 352.425.0845
- 352.425.0845
- nicoleverna@gmail.com



