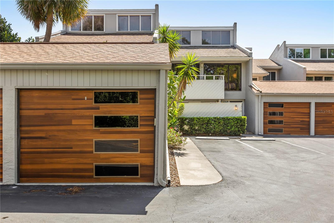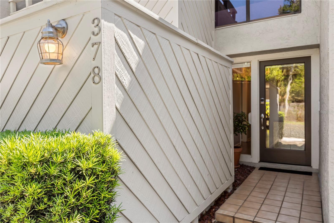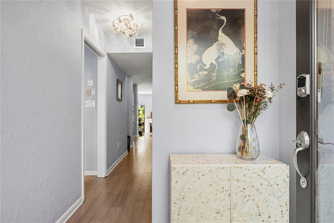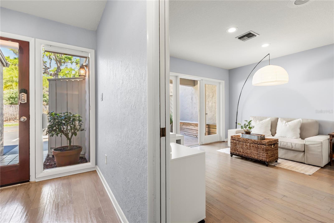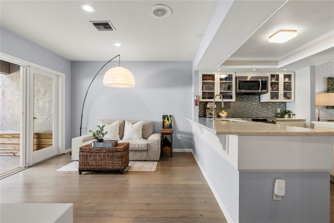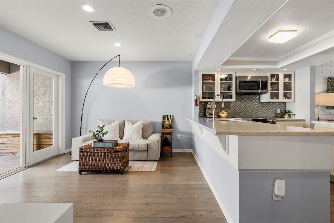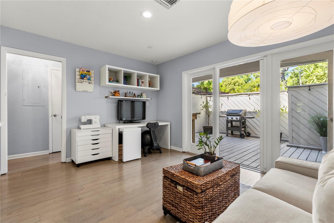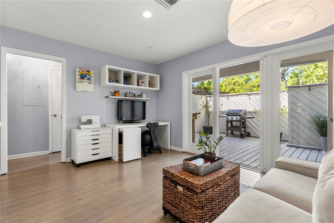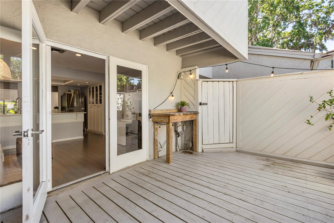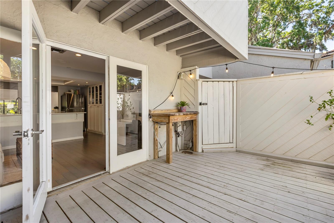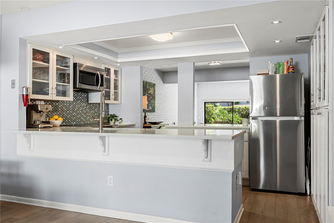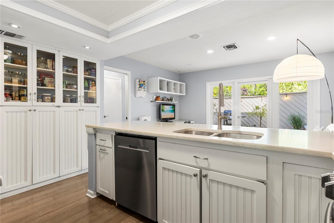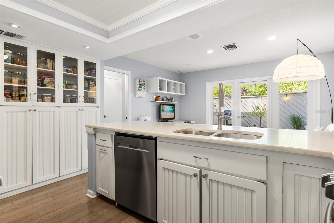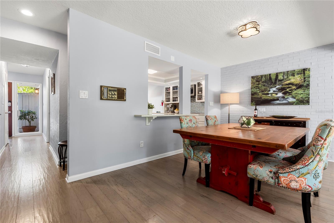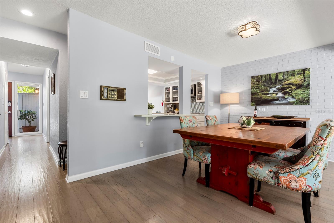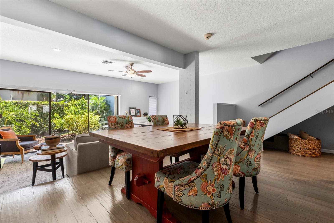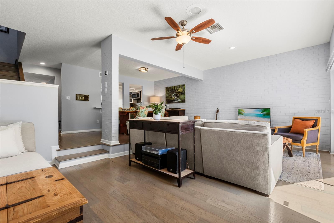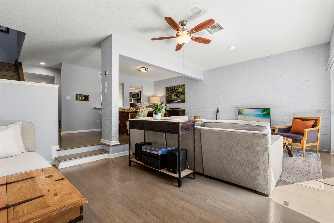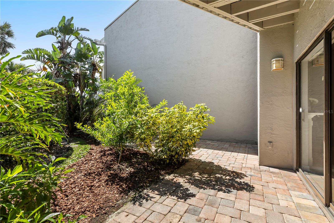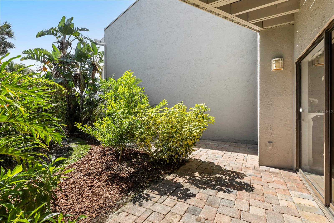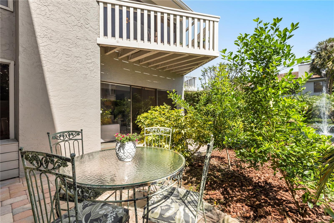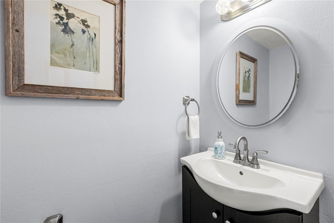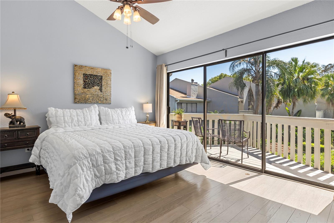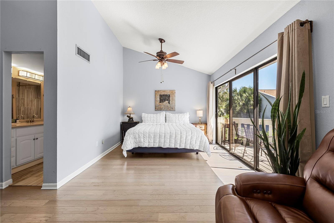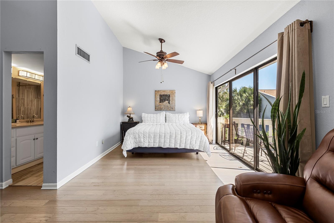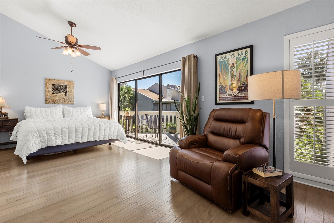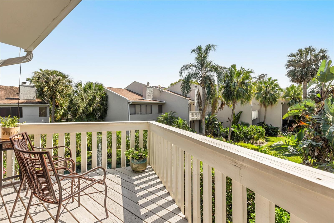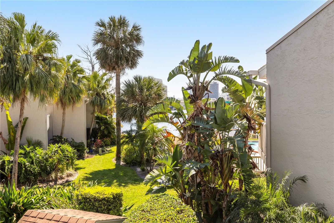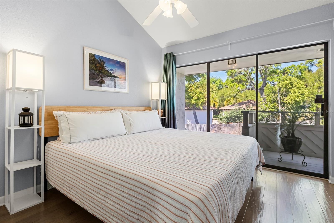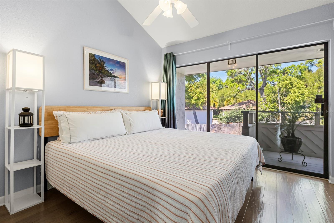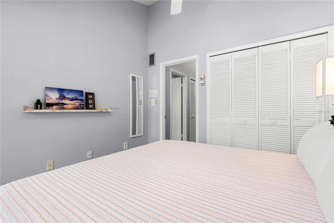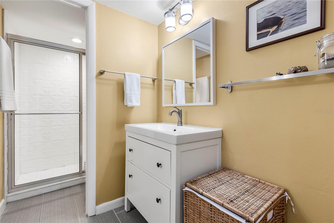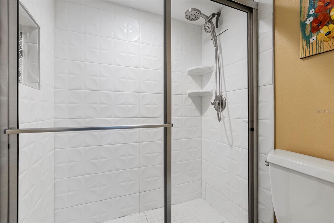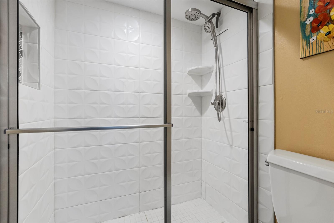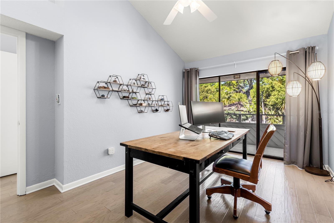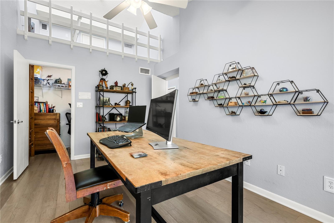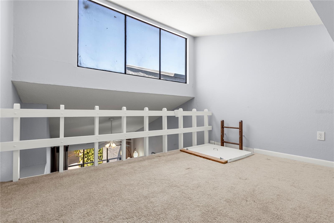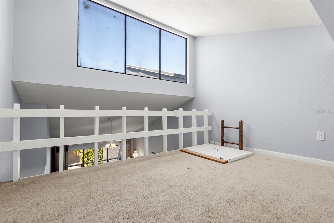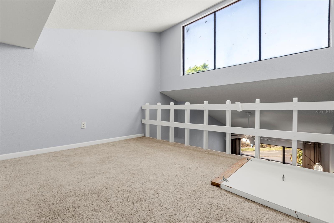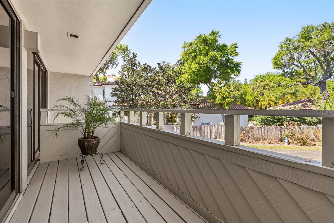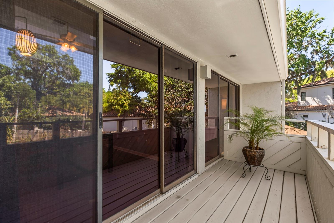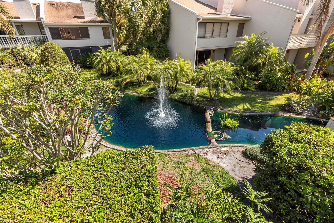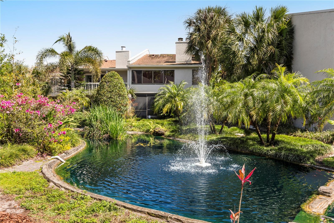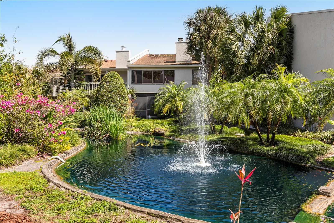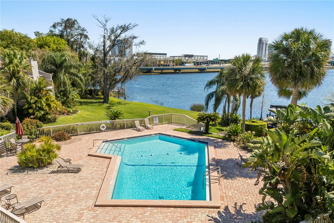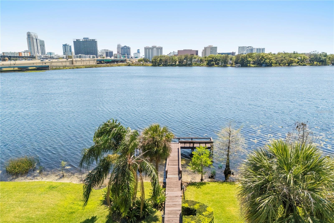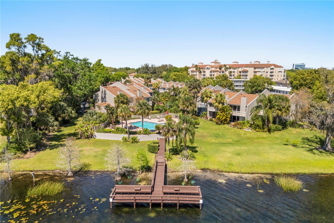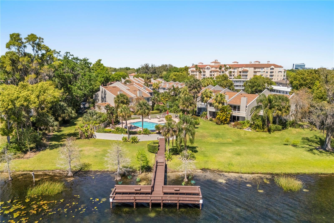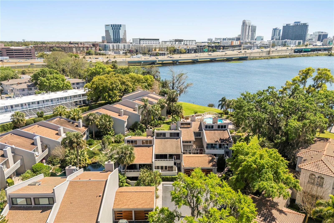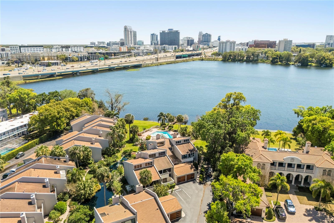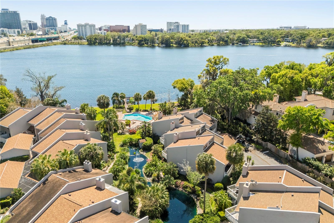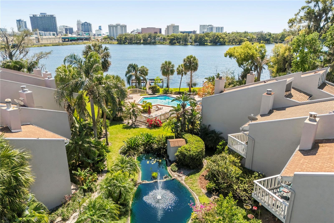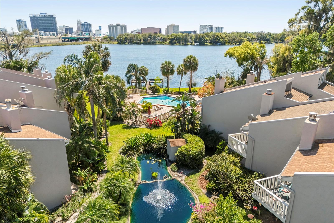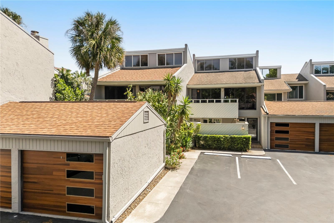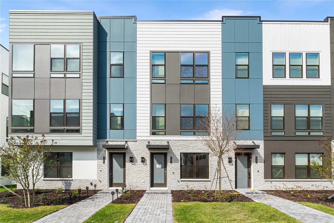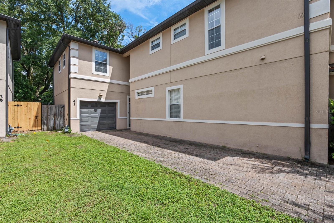378 Lakeview Street, ORLANDO, FL 32804
Property Photos
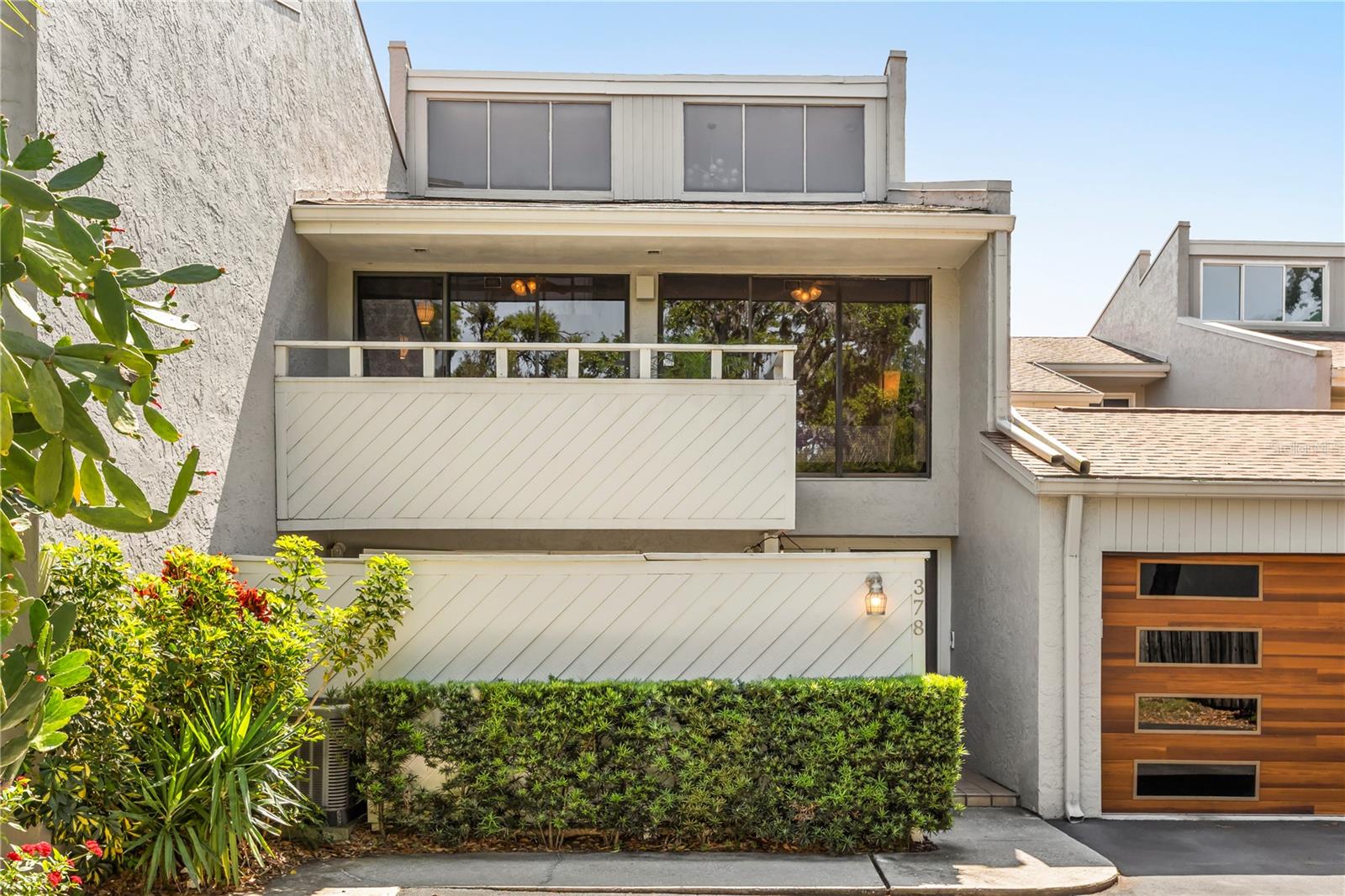
Would you like to sell your home before you purchase this one?
Priced at Only: $439,000
For more Information Call:
Address: 378 Lakeview Street, ORLANDO, FL 32804
Property Location and Similar Properties






- MLS#: O6289140 ( Residential )
- Street Address: 378 Lakeview Street
- Viewed: 6
- Price: $439,000
- Price sqft: $250
- Waterfront: No
- Year Built: 1975
- Bldg sqft: 1757
- Bedrooms: 3
- Total Baths: 3
- Full Baths: 2
- 1/2 Baths: 1
- Garage / Parking Spaces: 1
- Days On Market: 11
- Additional Information
- Geolocation: 28.5593 / -81.3841
- County: ORANGE
- City: ORLANDO
- Zipcode: 32804
- Subdivision: Fountainbrook
- Elementary School: Princeton Elem
- Middle School: College Park Middle
- High School: Edgewater High
- Provided by: MAINFRAME REAL ESTATE
- Contact: Beth Hobart
- 407-513-4257

- DMCA Notice
Description
Welcome to one of Orlandos best kept secrets! This beautifully upgraded 3 bedroom, 2.5 bath townhome offers 1,757 sq. ft. of thoughtfully designed living space in an unbeatable location just minutes from the heart of downtown Orlando and the charming streets of College Park.
Whether you're looking for world class dining, boutique shopping, or vibrant nightlife, everything is just a short stroll or bike ride away. Inside, gorgeous wood floors flow seamlessly throughout the home, adding a touch of warmth and elegance. The stunning kitchen boasts quartz countertops, a breakfast bar island, beautiful custom cabinets and stainless steel appliances, making it both stylish and functional.
Theres a dinette area that can be used as a flex space for a home office or reading room, that opens to the enclosed front deck, perfect for grilling.
Step back inside and just beyond the kitchen you will find the formal dining room and the sunken living room, that creates a cozy yet open atmosphere, perfect for hosting gatherings or enjoying quiet evenings at home.
Sliding glass doors lead to your private backyard oasis, blending indoor and outdoor living effortlessly. Upstairs, the spacious primary bedroom is a true retreat, with a walk in closet, and an upgraded ensuite bathroom. Step outside onto your private balcony overlooking the serene brook, with a cascading fountain and graceful koi, that winds its way through the entire community, along with views of the Downtown Orlando skyline and Lake Concord. Its the perfect spot to start your morning with a cup of coffee or unwind in the evening.
The large secondary bedrooms are to the front of the home, and share a large private balcony. Theres also a unique hidden loft space, adding character and versatility as a bonus workspace, reading nook, or play area through the 3rd bedroom closet.
With several private outdoor spaces to enjoy, this home is designed to embrace the ultimate Florida lifestyle. Additional highlights include ample storage and a detached one car garage. Nestled within the Fountainbrook community, residents enjoy access to a sparkling pool and dock overlooking Lake Concord, as well as a picturesque koi filled brook that runs throughout the complex, enhancing the already breathtaking water views! Dont miss out on this special home! Make your appointment for your private tour today! (This is an Owner Occupant community, rentals are not allowed.)
Description
Welcome to one of Orlandos best kept secrets! This beautifully upgraded 3 bedroom, 2.5 bath townhome offers 1,757 sq. ft. of thoughtfully designed living space in an unbeatable location just minutes from the heart of downtown Orlando and the charming streets of College Park.
Whether you're looking for world class dining, boutique shopping, or vibrant nightlife, everything is just a short stroll or bike ride away. Inside, gorgeous wood floors flow seamlessly throughout the home, adding a touch of warmth and elegance. The stunning kitchen boasts quartz countertops, a breakfast bar island, beautiful custom cabinets and stainless steel appliances, making it both stylish and functional.
Theres a dinette area that can be used as a flex space for a home office or reading room, that opens to the enclosed front deck, perfect for grilling.
Step back inside and just beyond the kitchen you will find the formal dining room and the sunken living room, that creates a cozy yet open atmosphere, perfect for hosting gatherings or enjoying quiet evenings at home.
Sliding glass doors lead to your private backyard oasis, blending indoor and outdoor living effortlessly. Upstairs, the spacious primary bedroom is a true retreat, with a walk in closet, and an upgraded ensuite bathroom. Step outside onto your private balcony overlooking the serene brook, with a cascading fountain and graceful koi, that winds its way through the entire community, along with views of the Downtown Orlando skyline and Lake Concord. Its the perfect spot to start your morning with a cup of coffee or unwind in the evening.
The large secondary bedrooms are to the front of the home, and share a large private balcony. Theres also a unique hidden loft space, adding character and versatility as a bonus workspace, reading nook, or play area through the 3rd bedroom closet.
With several private outdoor spaces to enjoy, this home is designed to embrace the ultimate Florida lifestyle. Additional highlights include ample storage and a detached one car garage. Nestled within the Fountainbrook community, residents enjoy access to a sparkling pool and dock overlooking Lake Concord, as well as a picturesque koi filled brook that runs throughout the complex, enhancing the already breathtaking water views! Dont miss out on this special home! Make your appointment for your private tour today! (This is an Owner Occupant community, rentals are not allowed.)
Payment Calculator
- Principal & Interest -
- Property Tax $
- Home Insurance $
- HOA Fees $
- Monthly -
For a Fast & FREE Mortgage Pre-Approval Apply Now
Apply Now
 Apply Now
Apply NowFeatures
Building and Construction
- Covered Spaces: 0.00
- Exterior Features: Balcony, Sliding Doors
- Flooring: Hardwood, Tile
- Living Area: 1757.00
- Roof: Shingle
Land Information
- Lot Features: Landscaped
School Information
- High School: Edgewater High
- Middle School: College Park Middle
- School Elementary: Princeton Elem
Garage and Parking
- Garage Spaces: 1.00
- Open Parking Spaces: 0.00
- Parking Features: Garage Door Opener, Guest, Reserved
Eco-Communities
- Water Source: Public
Utilities
- Carport Spaces: 0.00
- Cooling: Central Air
- Heating: Central
- Pets Allowed: Breed Restrictions, Cats OK, Dogs OK, Number Limit, Yes
- Sewer: Public Sewer
- Utilities: Cable Available, Electricity Connected, Underground Utilities
Finance and Tax Information
- Home Owners Association Fee Includes: Pool, Maintenance Grounds, Trash
- Home Owners Association Fee: 470.00
- Insurance Expense: 0.00
- Net Operating Income: 0.00
- Other Expense: 0.00
- Tax Year: 2024
Other Features
- Appliances: Convection Oven, Dishwasher, Disposal, Dryer, Electric Water Heater, Microwave, Range Hood, Refrigerator, Washer
- Association Name: Brinda Foster
- Association Phone: 407-487-2299
- Country: US
- Interior Features: Ceiling Fans(s), Eat-in Kitchen, High Ceilings, Open Floorplan, PrimaryBedroom Upstairs, Stone Counters, Thermostat, Walk-In Closet(s)
- Legal Description: FOUNTAINBROOK 6/28 LOT 3 BLK A
- Levels: Two
- Area Major: 32804 - Orlando/College Park
- Occupant Type: Owner
- Parcel Number: 23-22-29-2820-01-030
- View: Water
- Zoning Code: PD/T
Similar Properties
Contact Info

- Nicole Haltaufderhyde, REALTOR ®
- Tropic Shores Realty
- Mobile: 352.425.0845
- 352.425.0845
- nicoleverna@gmail.com



