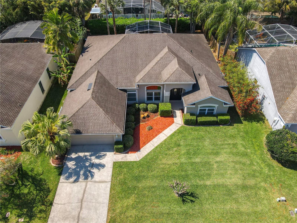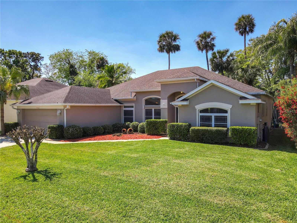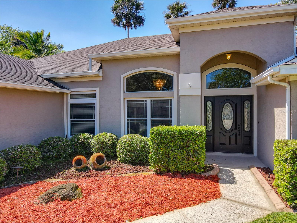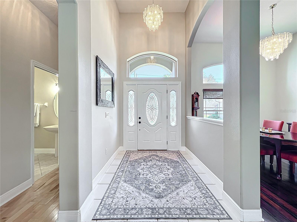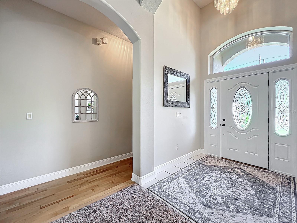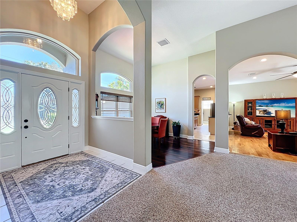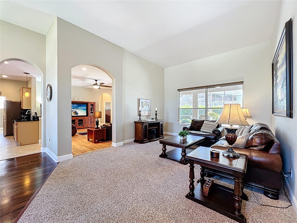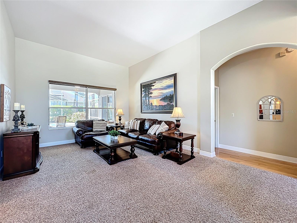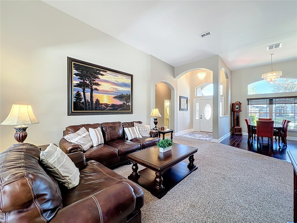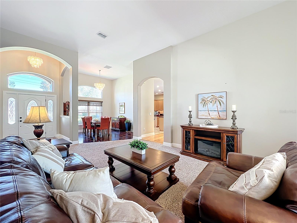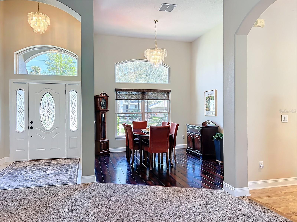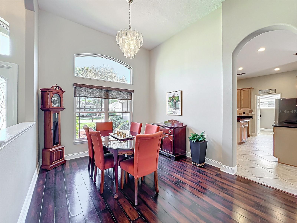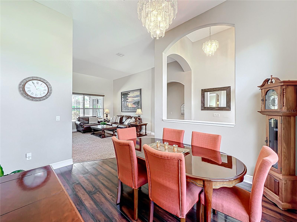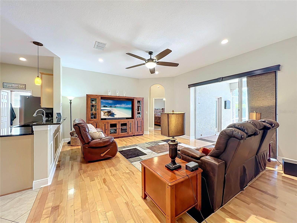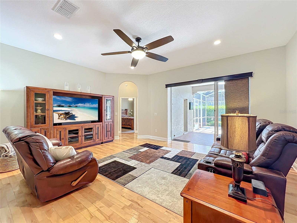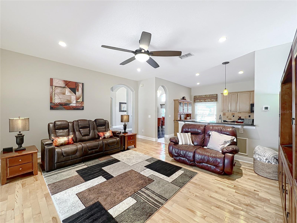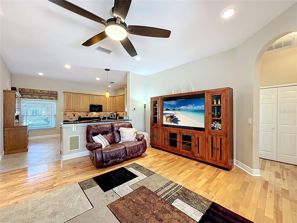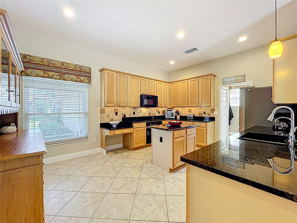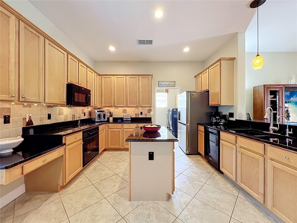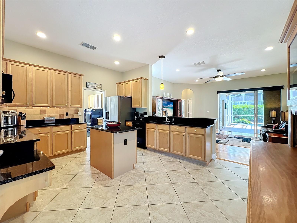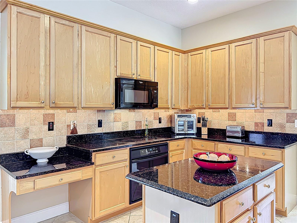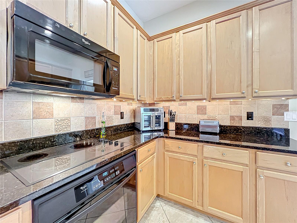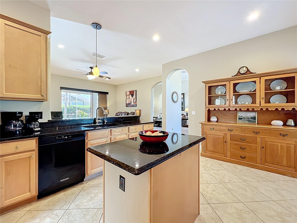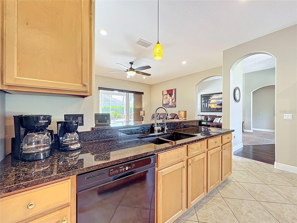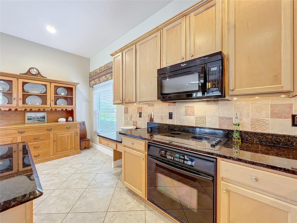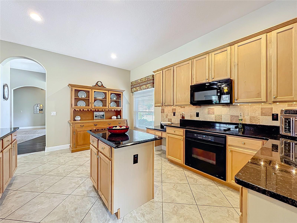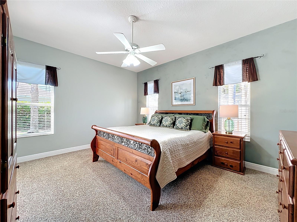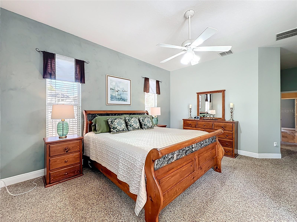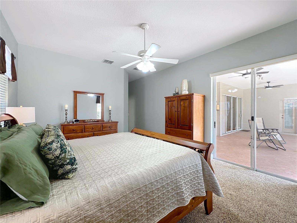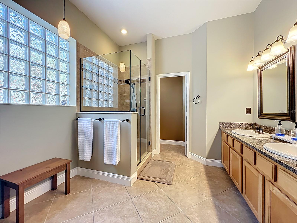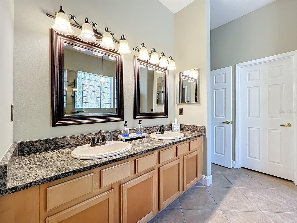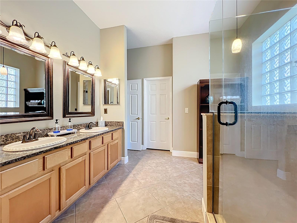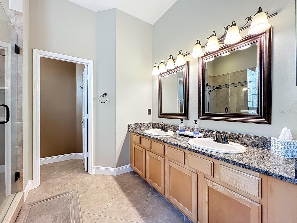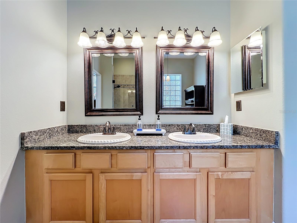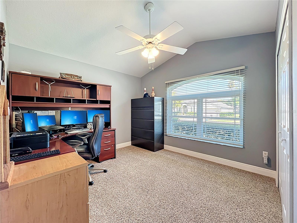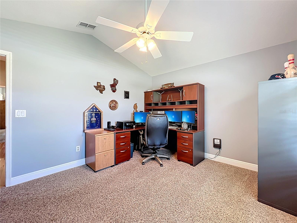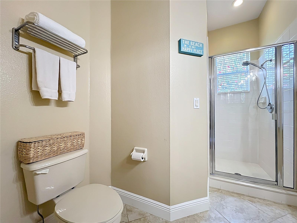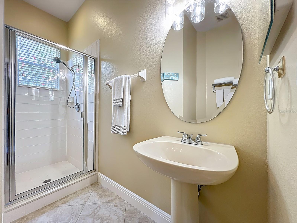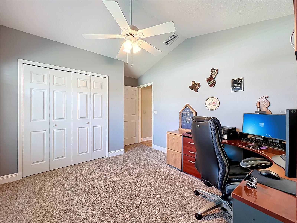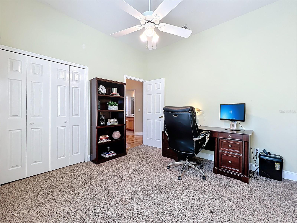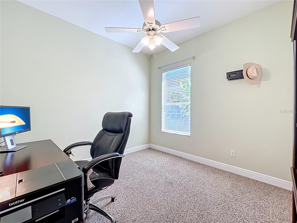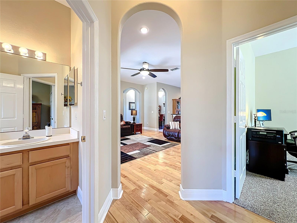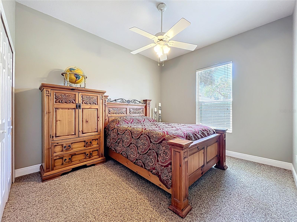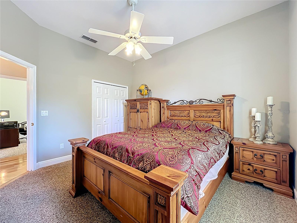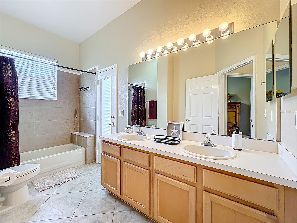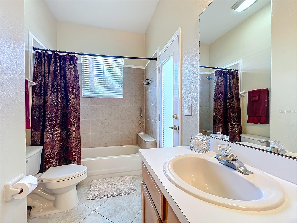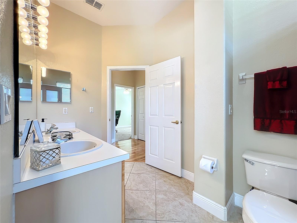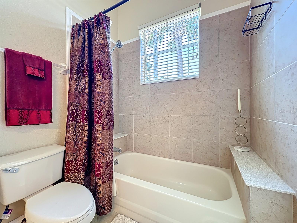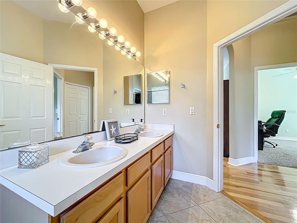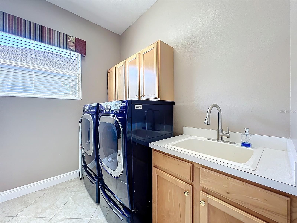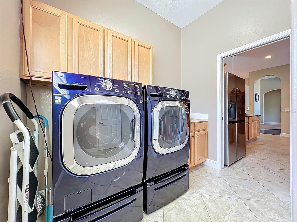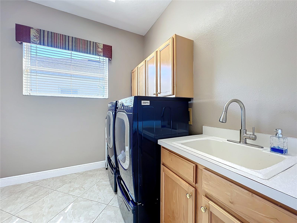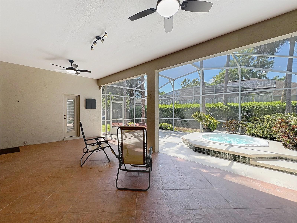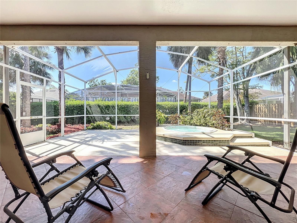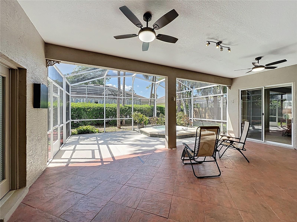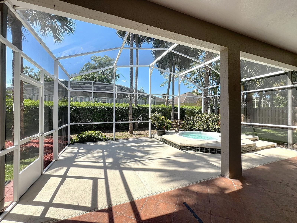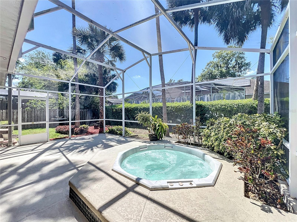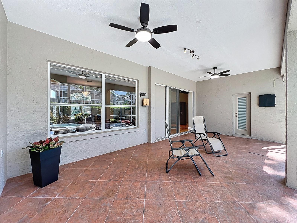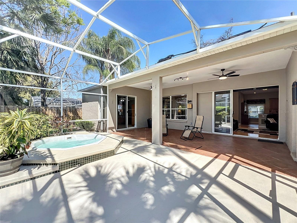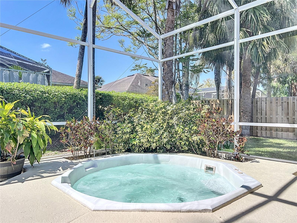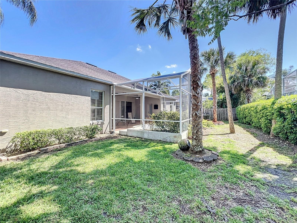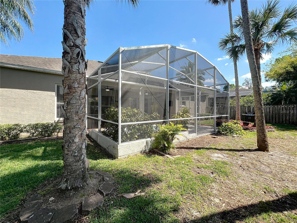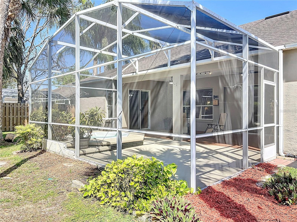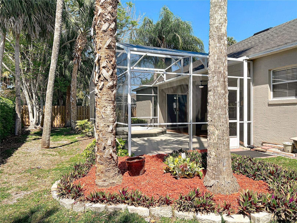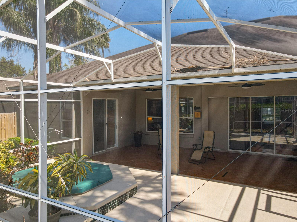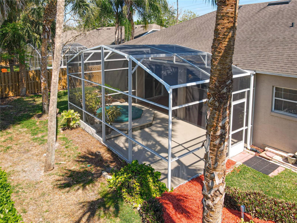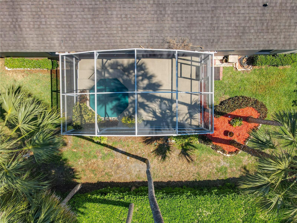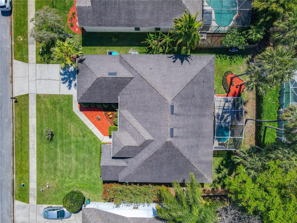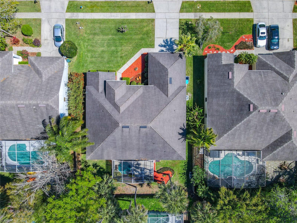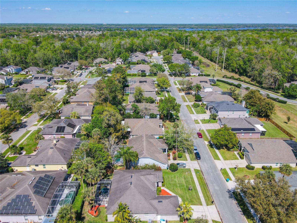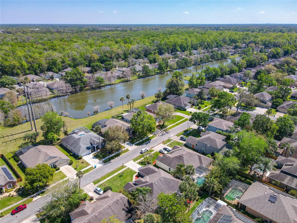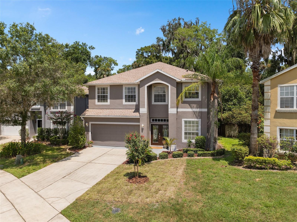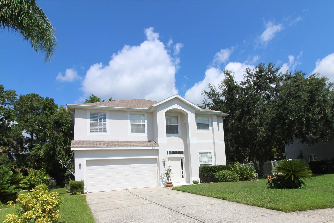712 Timberwilde Avenue, WINTER SPRINGS, FL 32708
Property Photos
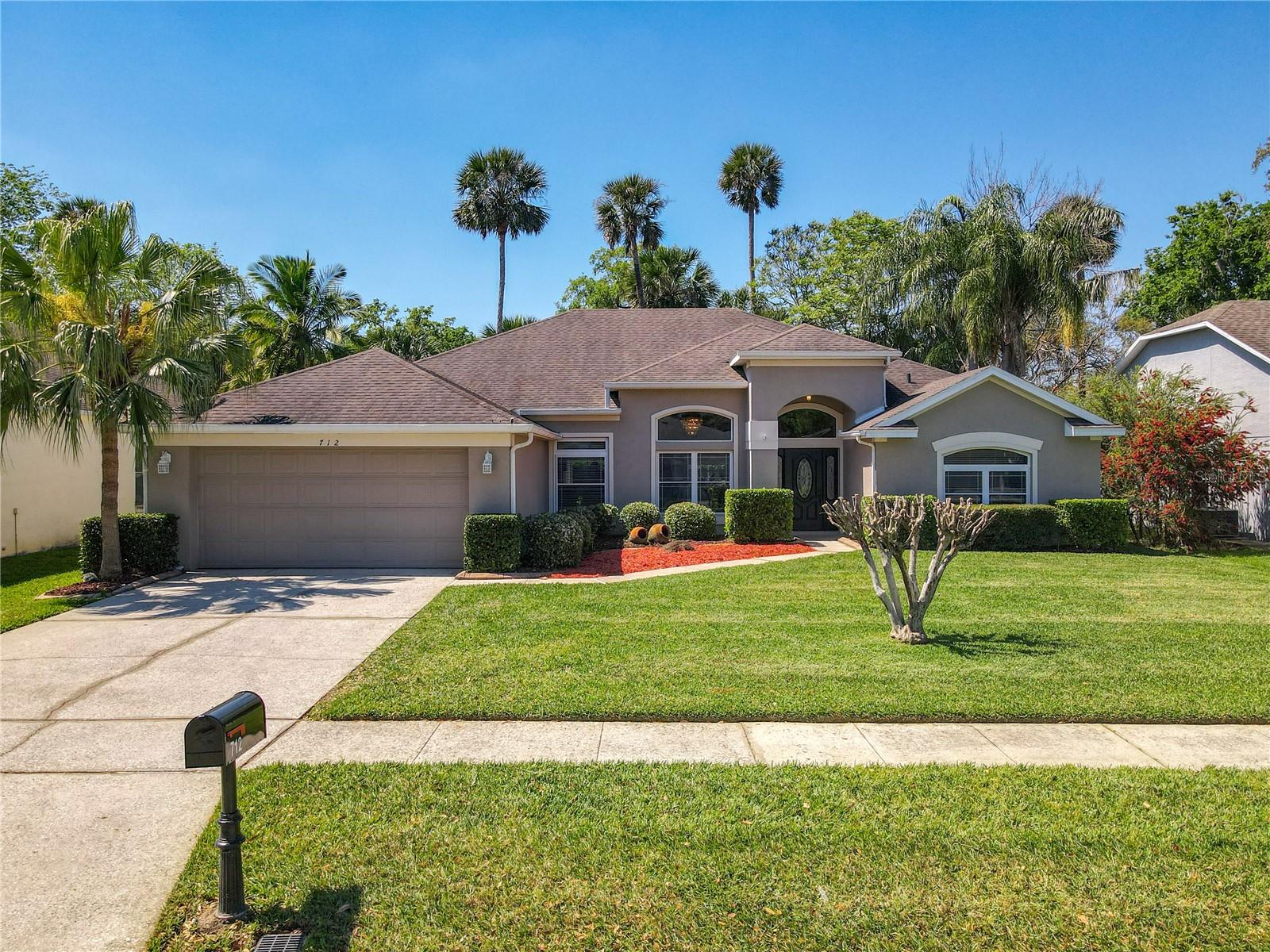
Would you like to sell your home before you purchase this one?
Priced at Only: $585,000
For more Information Call:
Address: 712 Timberwilde Avenue, WINTER SPRINGS, FL 32708
Property Location and Similar Properties






- MLS#: O6289571 ( Residential )
- Street Address: 712 Timberwilde Avenue
- Viewed: 13
- Price: $585,000
- Price sqft: $247
- Waterfront: No
- Year Built: 1996
- Bldg sqft: 2368
- Bedrooms: 4
- Total Baths: 3
- Full Baths: 3
- Garage / Parking Spaces: 2
- Days On Market: 15
- Additional Information
- Geolocation: 28.6971 / -81.2794
- County: SEMINOLE
- City: WINTER SPRINGS
- Zipcode: 32708
- Subdivision: Winding Hollow
- Elementary School: Layer Elementary
- Middle School: Indian Trails Middle
- High School: Winter Springs High
- Provided by: CHARLES RUTENBERG REALTY ORLANDO
- Contact: Roberta Shoopman
- 407-622-2122

- DMCA Notice
Description
The search is over! This beautiful executive home is located in the sought after neighborhood of WINDING HOLLOW. FLEXIBILITY is the key word for this amazing floorplan. Formal and informal living areas, a very large kitchen with a lengthy breakfast bar, spacious GRANITE counters and 42" SOLID WOOD CABINETS plus an island, greet you as you enter the home. The family room has a triple sliding glass door that opens all the way to expand the living area onto the SCREENED IN PORCH with a built in HOT TUB. This plan boasts a three way split bedroom arrangement. The Master bedroom is secluded with a sliding glass door that leads to the screened porch. There is a second bedroom down a short hallway with an adjacent bath which would be perfect for a nursery or an in home office. On the other side of the family room is the second set of bedrooms that could be used as a mother in law area, or a guest suite. So many options! Beautiful front load washer and dryer stay with the home. The laundry room has a very spacious laundry sink and cabinets. TOP RATED SEMINOLE COUNTY schools round off this perfect location. Close to major roadways and shopping. New roof in 2018. New AC in 2018. New water heater in 2022.
Description
The search is over! This beautiful executive home is located in the sought after neighborhood of WINDING HOLLOW. FLEXIBILITY is the key word for this amazing floorplan. Formal and informal living areas, a very large kitchen with a lengthy breakfast bar, spacious GRANITE counters and 42" SOLID WOOD CABINETS plus an island, greet you as you enter the home. The family room has a triple sliding glass door that opens all the way to expand the living area onto the SCREENED IN PORCH with a built in HOT TUB. This plan boasts a three way split bedroom arrangement. The Master bedroom is secluded with a sliding glass door that leads to the screened porch. There is a second bedroom down a short hallway with an adjacent bath which would be perfect for a nursery or an in home office. On the other side of the family room is the second set of bedrooms that could be used as a mother in law area, or a guest suite. So many options! Beautiful front load washer and dryer stay with the home. The laundry room has a very spacious laundry sink and cabinets. TOP RATED SEMINOLE COUNTY schools round off this perfect location. Close to major roadways and shopping. New roof in 2018. New AC in 2018. New water heater in 2022.
Payment Calculator
- Principal & Interest -
- Property Tax $
- Home Insurance $
- HOA Fees $
- Monthly -
For a Fast & FREE Mortgage Pre-Approval Apply Now
Apply Now
 Apply Now
Apply NowFeatures
Building and Construction
- Covered Spaces: 0.00
- Exterior Features: Irrigation System, Private Mailbox, Sliding Doors
- Flooring: Carpet, Ceramic Tile, Hardwood, Wood
- Living Area: 2368.00
- Roof: Shingle
Land Information
- Lot Features: Paved
School Information
- High School: Winter Springs High
- Middle School: Indian Trails Middle
- School Elementary: Layer Elementary
Garage and Parking
- Garage Spaces: 2.00
- Open Parking Spaces: 0.00
Eco-Communities
- Water Source: Public
Utilities
- Carport Spaces: 0.00
- Cooling: Central Air
- Heating: Electric
- Pets Allowed: Cats OK, Dogs OK
- Sewer: Public Sewer
- Utilities: Cable Connected, Electricity Connected
Amenities
- Association Amenities: Playground
Finance and Tax Information
- Home Owners Association Fee: 500.00
- Insurance Expense: 0.00
- Net Operating Income: 0.00
- Other Expense: 0.00
- Tax Year: 2024
Other Features
- Appliances: Built-In Oven, Cooktop, Dishwasher, Disposal, Dryer, Electric Water Heater, Exhaust Fan, Microwave, Refrigerator, Washer, Water Filtration System, Water Softener
- Association Name: Kelly Lynn
- Association Phone: 407 645-4945
- Country: US
- Interior Features: Ceiling Fans(s), High Ceilings, Open Floorplan, Primary Bedroom Main Floor, Solid Surface Counters, Solid Wood Cabinets, Split Bedroom, Stone Counters, Thermostat, Walk-In Closet(s), Window Treatments
- Legal Description: LOT 136 WINDING HOLLOW UNIT 3 PB 50 PGS 73 THRU 75
- Levels: One
- Area Major: 32708 - Casselberrry/Winter Springs / Tuscawilla
- Occupant Type: Owner
- Parcel Number: 01-21-30-5MX-0000-1360
- Views: 13
- Zoning Code: R-1A
Similar Properties
Nearby Subdivisions
Bear Creek Estates
Chelsea Parc At Tuscawilla Ph
Country Club Village
Deer Run
Deersong 2
Eagles Point Ph 2
Eagles Watch Ph 1
Foxmoor
Fruitwood Lake
Greenbriar Sub Ph 2
Greenspointe
Highland Village 1
Highland Village 2
Highlands Sec 1
Mount Greenwood
North Orlando 2nd Add
North Orlando Ranches Sec 02
North Orlando Ranches Sec 08
Northern Oaks
Oak Forest
Parc Du Lac
Parkstone
Reserve At Tuscawilla Ph 1 The
Seasons
Seasons The
Seville Chase
St Johns Landing
Sunrise
Sunrise Estates
Sunrise Village
Tusca Oaks
Tuscawilla
Tuskawilla Crossings Ph 1
Tuskawilla Crossings Ph 2
Tuskawilla Point
Wedgewood Tennis Villas
Williamson Heights
Winding Hollow
Winter Spgs
Winter Springs
Contact Info

- Nicole Haltaufderhyde, REALTOR ®
- Tropic Shores Realty
- Mobile: 352.425.0845
- 352.425.0845
- nicoleverna@gmail.com



