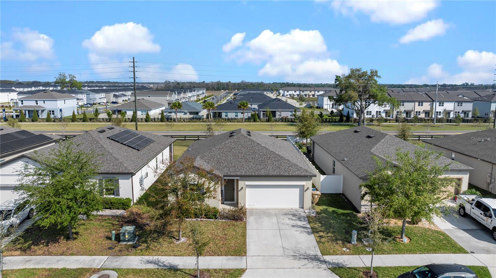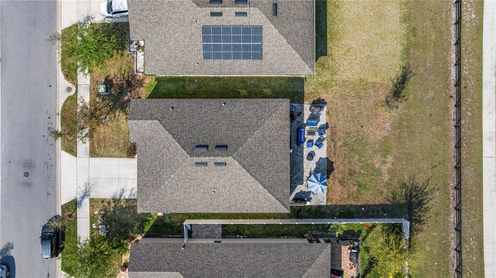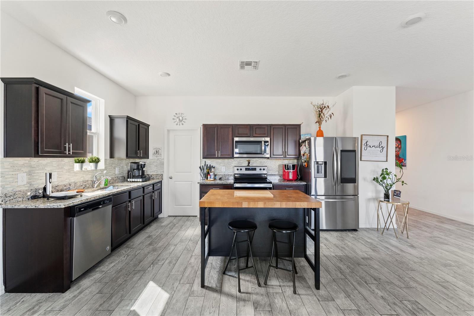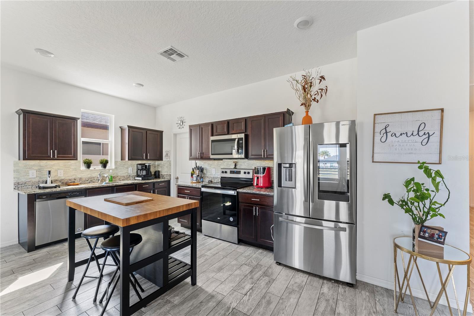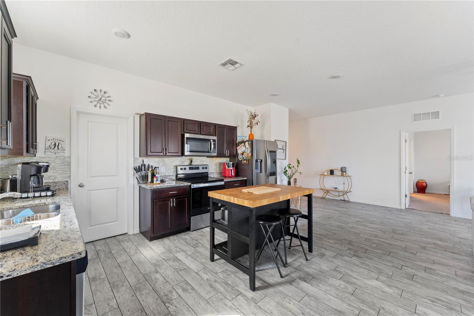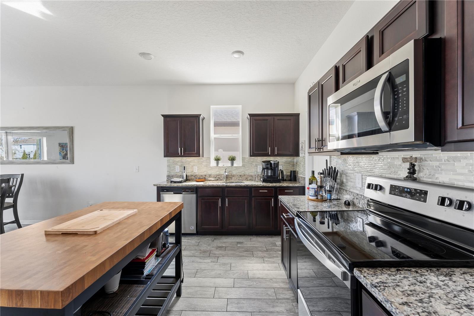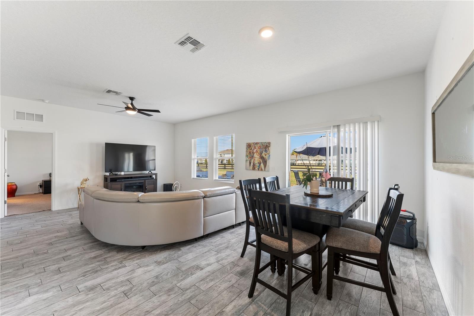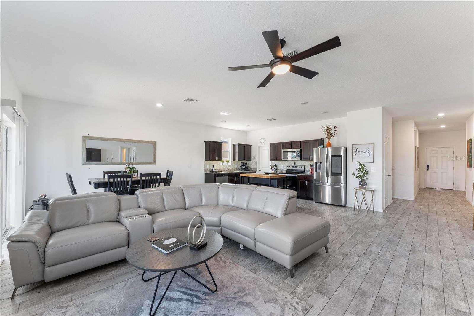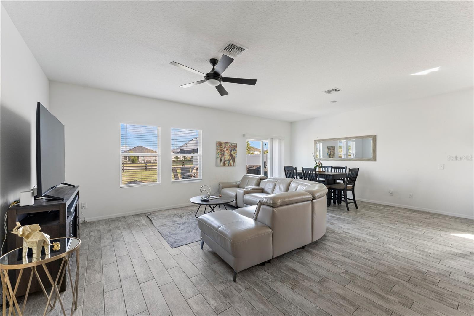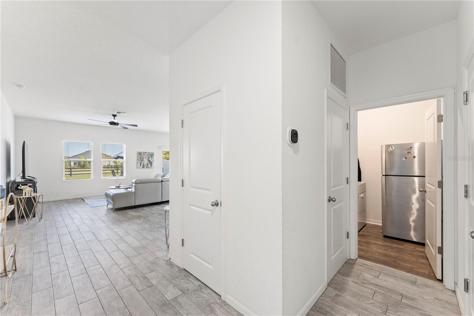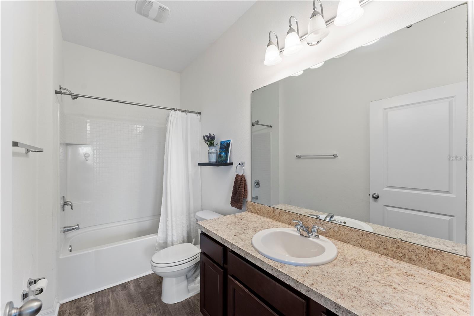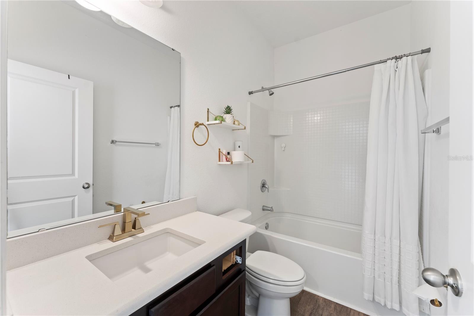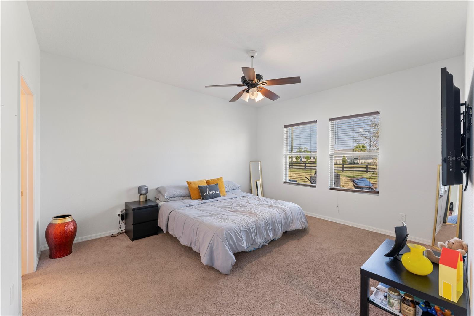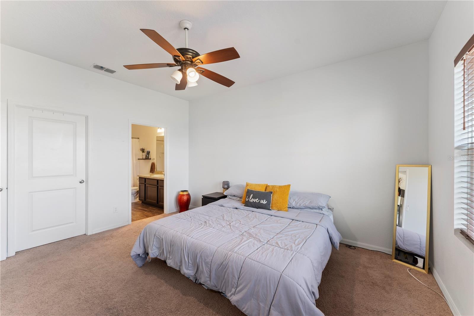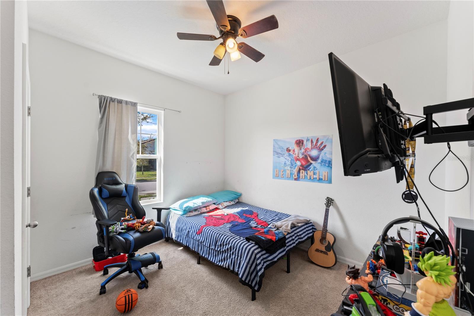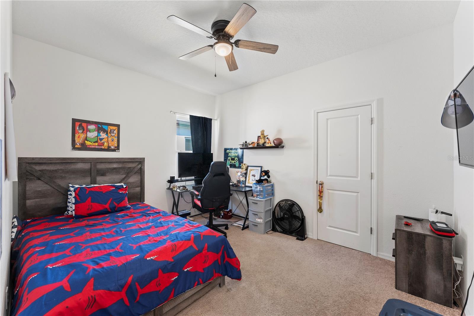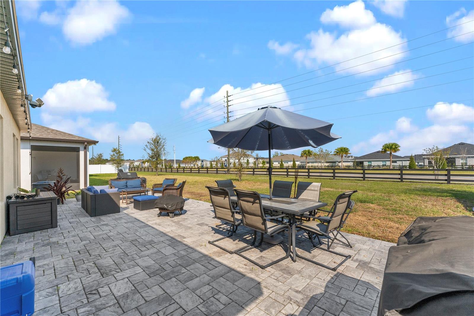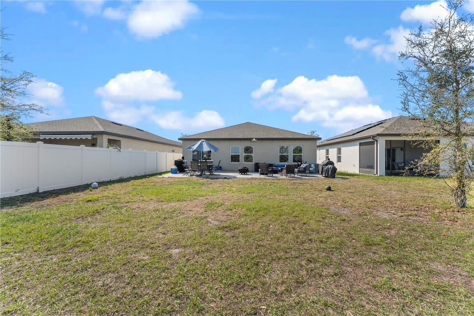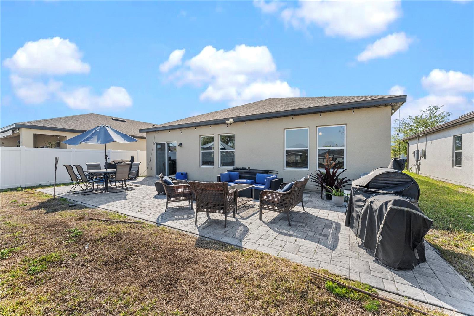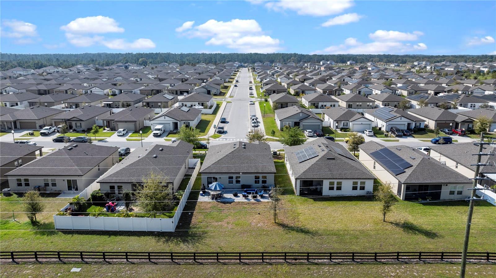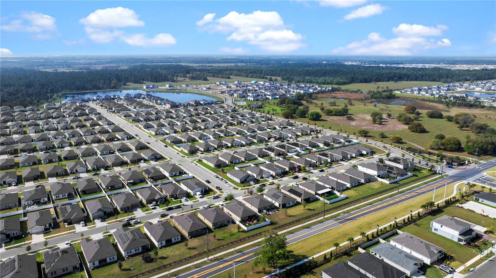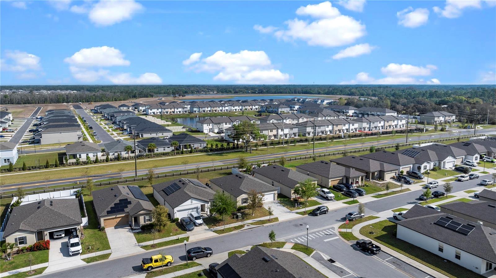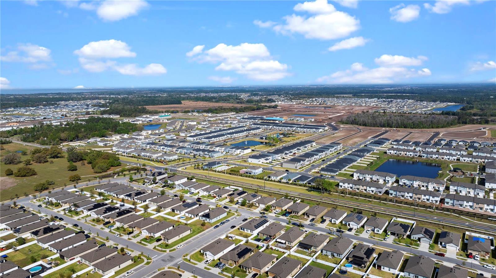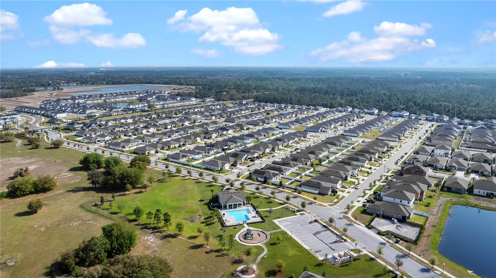5841 Bullock Place, ST CLOUD, FL 34771
Property Photos
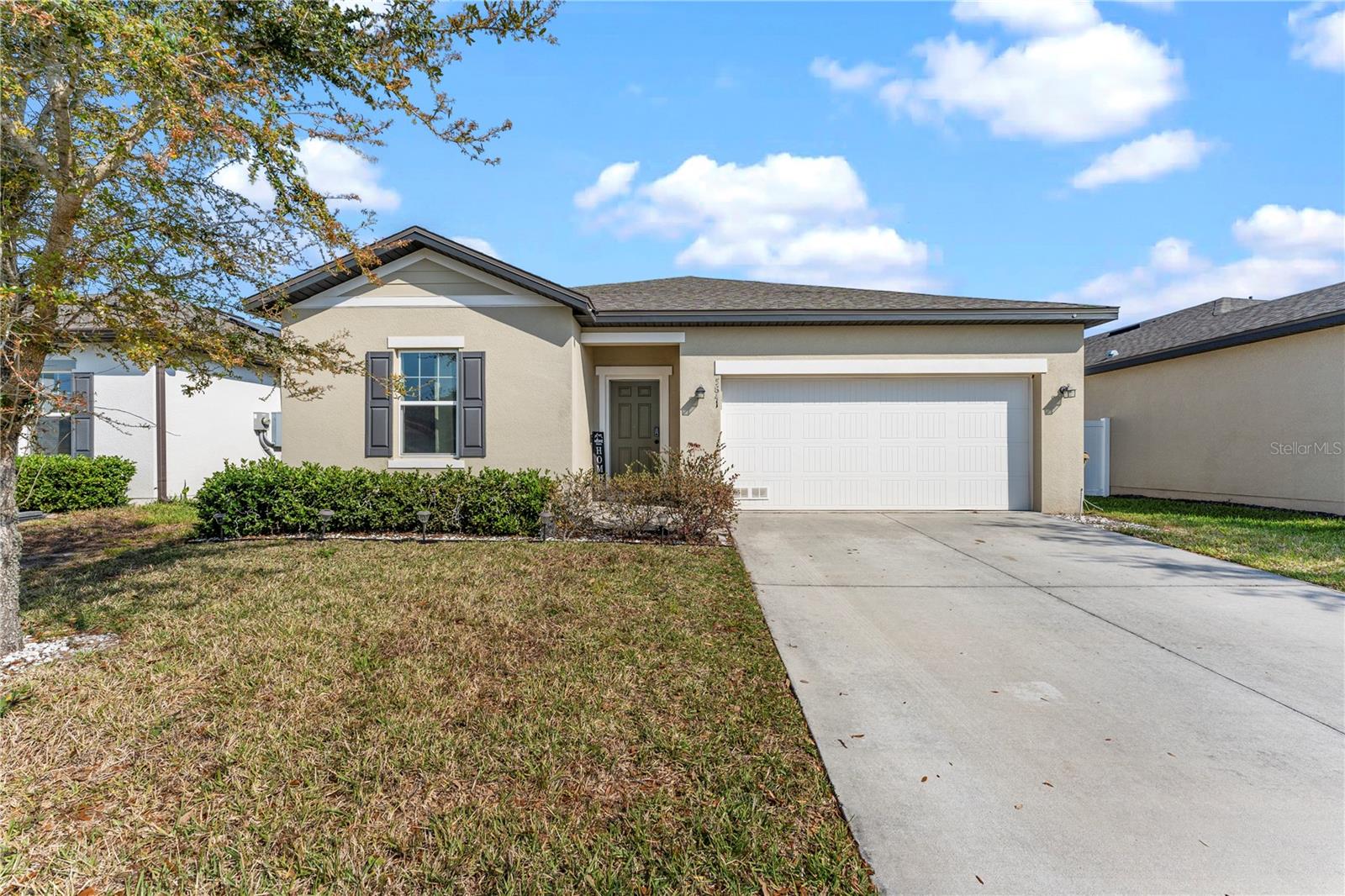
Would you like to sell your home before you purchase this one?
Priced at Only: $384,990
For more Information Call:
Address: 5841 Bullock Place, ST CLOUD, FL 34771
Property Location and Similar Properties
- MLS#: O6289764 ( Single Family )
- Street Address: 5841 Bullock Place
- Viewed: 4
- Price: $384,990
- Price sqft: $64
- Waterfront: No
- Year Built: 2020
- Bldg sqft: 5998
- Bedrooms: 3
- Total Baths: 2
- Full Baths: 2
- Garage / Parking Spaces: 2
- Days On Market: 14
- Additional Information
- Geolocation: 28.2896 / -81.2054
- County: OSCEOLA
- City: ST CLOUD
- Zipcode: 34771
- Subdivision: Sunbrooke Ph 1
- Elementary School: Narcoossee Elementary
- Middle School: Narcoossee Middle
- High School: Harmony High
- Provided by: LPT REALTY, LLC
- Contact: Andrea Sarmiento

- DMCA Notice
-
DescriptionWelcome to this beautiful one story, 3 bedroom, 2 bathroom home, featuring the sought after Polaris floor plan with 1,641 sq. ft. of thoughtfully designed living space perfect for first time buyers or those seeking modern, comfortable living. Step inside to enjoy an open concept layout filled with natural light, seamlessly connecting the kitchen, family room, and dining area ideal for entertaining and family gatherings. The kitchen is a chefs dream, equipped with brand new stainless steel appliances, granite countertops, and a spacious walk in pantry. The primary suite offers a peaceful retreat with its private en suite bathroom and large walk in closet. Additional highlights include an inside laundry room with washer and dryer included, a 2 car garage, and a private back patio with professionally installed pavers, creating the perfect space to relax or entertain outdoors. ?? Bonus: This home comes with an assumable loan at an incredible 2.25% interest rate, offering a unique opportunity for significant monthly savings! Enjoy plenty of outdoor space for pets, play, or gatherings in the backyard. This move in ready home is packed with value and waiting for you! ?? Call today to schedule your private showing and take advantage of this amazing opportunity!
Payment Calculator
- Principal & Interest -
- Property Tax $
- Home Insurance $
- HOA Fees $
- Monthly -
For a Fast & FREE Mortgage Pre-Approval Apply Now
Apply Now
 Apply Now
Apply NowFeatures
Nearby Subdivisions
Amelia Groves
Amelia Groves Ph 1
Arnco Add To New Eden Ph 1
Ashley Oaks
Ashley Oaks 2
Ashton Park Pb 13 Pg 157158 Lo
Avellino
Barrington
Bay Lake Ranch
Blackstone
Blackstone Pb 19 Pg 4851 Lot 7
Brack Ranch
Bridgewalk
Bridgewalk Ph 1a
Center Lake On The Park
Country Meadow North
Crossings Ph 1
Del Webb Sunbridge
Del Webb Sunbridge Ph 1
Del Webb Sunbridge Ph 1c
Del Webb Sunbridge Ph 1d
Del Webb Sunbridge Ph 1e
Del Webb Sunbridge Ph 2a
East Lake Cove Ph 1
East Lake Cove Ph 2
East Lake Park Ph 035
East Lake Park Ph 35
Ellington Place
Estates Of Westerly
Gardens At Lancaster Park
Glenwood Ph 1
Glenwood Ph 2
Hanover Reserve Rep
Lake Hinden Cove
Lake Pointe
Lancaster Park East 70
Lancaster Park East Ph 2
Lancaster Park East Ph 3 4
Live Oak Lake Ph 2
Live Oak Lake Ph 3
Majestic Oaks
Majestic Oaks Sub
Mill Stream Estates
Millers Grove 1
New Eden On Lakes
New Eden On The Lakes
Nova Bay 2
Nova Grove
Pine Glen
Pine Glen 50s
Pine Glen Ph 4
Prairie Oaks
Preserve At Turtle Creek Ph 1
Preserve At Turtle Creek Ph 3
Preserve At Turtle Creek Ph 5
Preserveturtle Crk
Preserveturtle Crk Ph 1
Preston Cove Ph 1 2
Rummell Downs Rep 1
Runnymede North Half Town Of
Runnymede Oaks
Runnymede Ranchlands
Serenity Reserve
Silver Spgs
Silver Springs
Sola Vista
Split Oak Estates
Split Oak Estates Ph 2
Split Oak Reserve
St Cloud 2nd Town Of
Starline Estates
Summerly
Summerly Ph 2
Summerly Ph 3
Sunbrooke
Sunbrooke Ph 1
Sunbrooke Ph 2
Sunbrooke Ph 5
Suncrest
Sunset Groves Ph 2
Terra Vista
The Landings At Live Oak
The Waters At Center Lake Ranc
Thompson Grove
Trinity Place Ph 1
Twin Lakes Terrace
Underwood Estates
Weslyn Park
Weslyn Park In Sunbridge
Weslyn Park Ph 2
Wiregrass Ph 2

- Nicole Haltaufderhyde, REALTOR ®
- Tropic Shores Realty
- Mobile: 352.425.0845
- 352.425.0845
- nicoleverna@gmail.com



