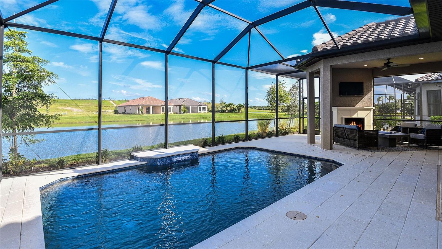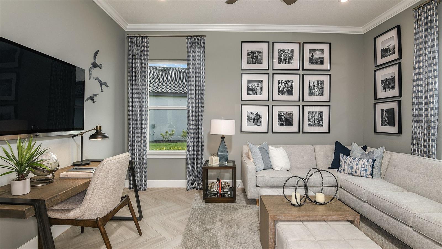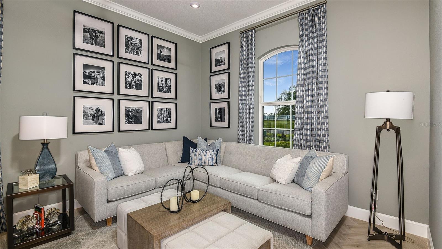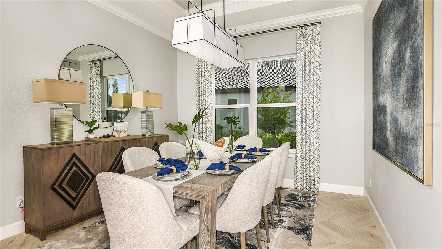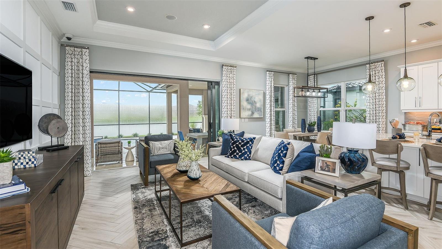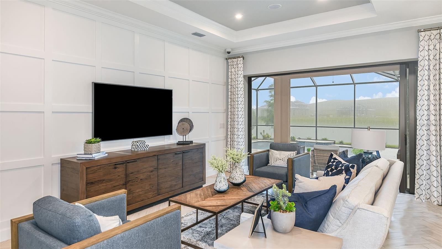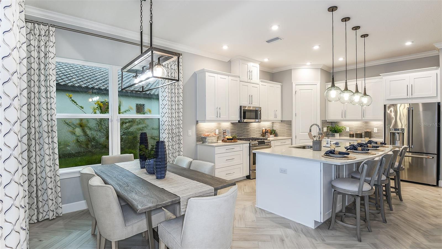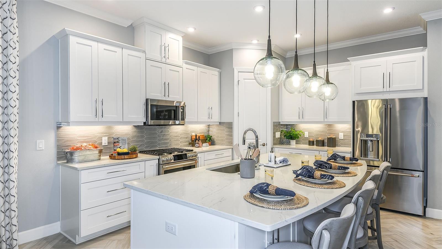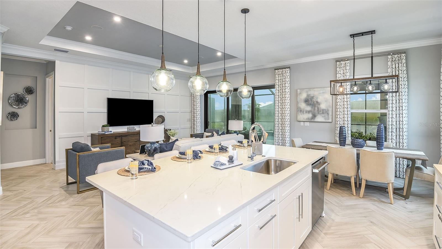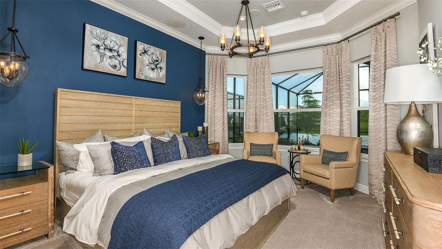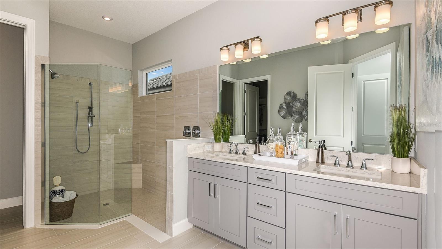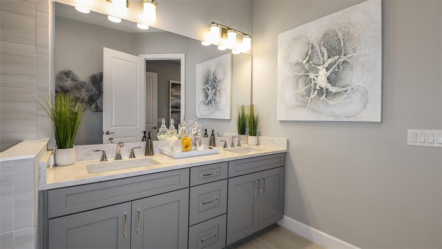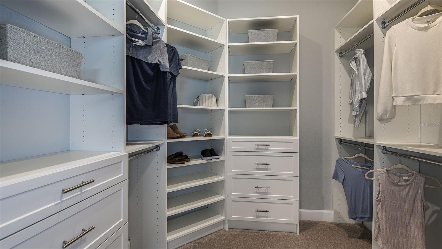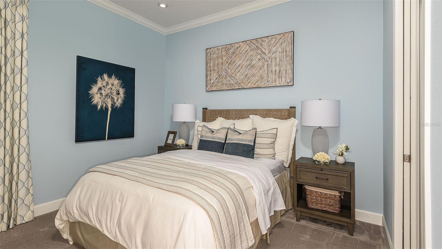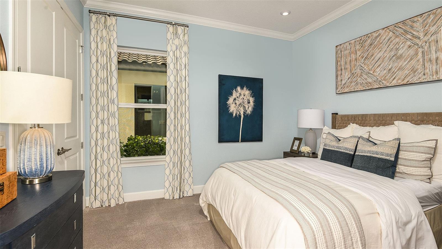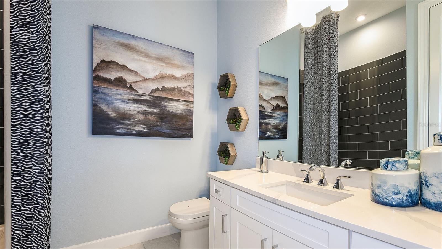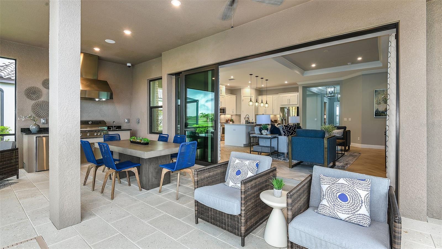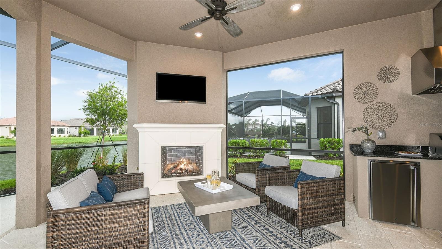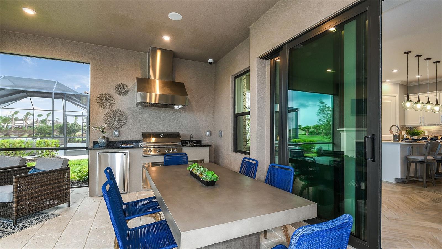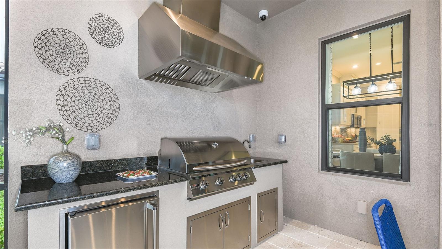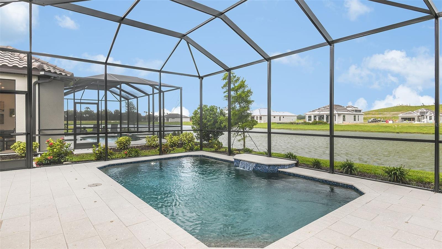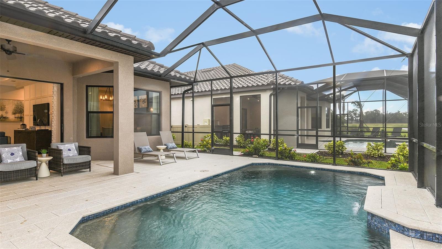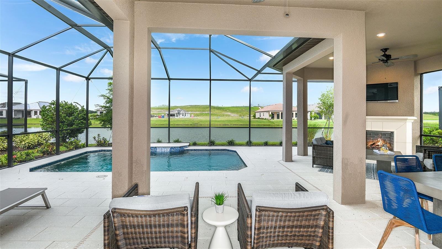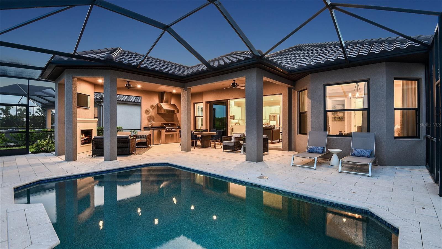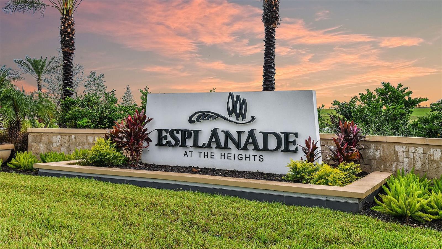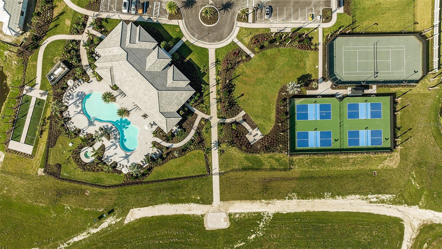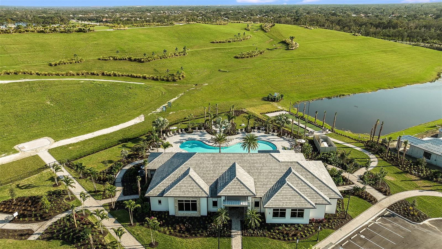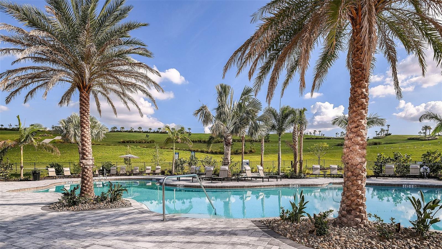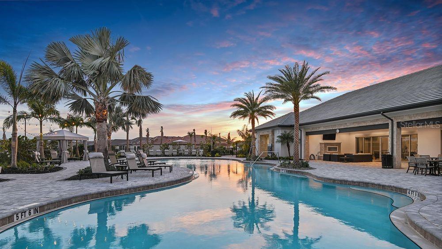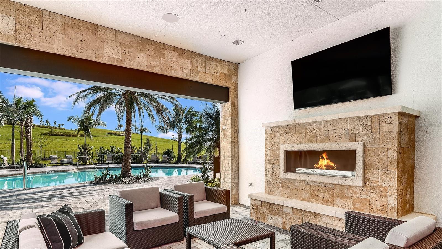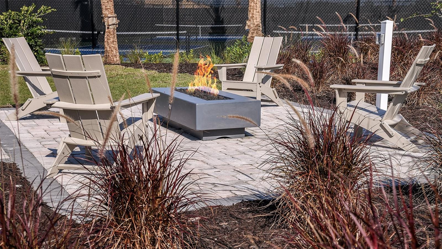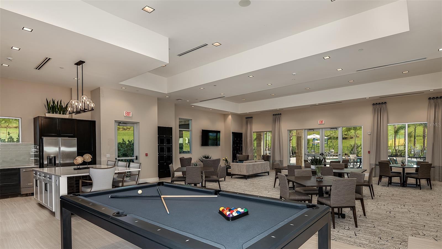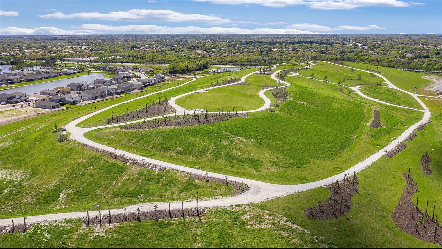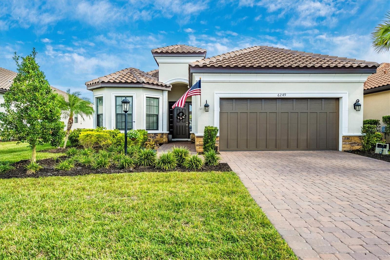6243 Plateau Court, BRADENTON, FL 34203
Property Photos
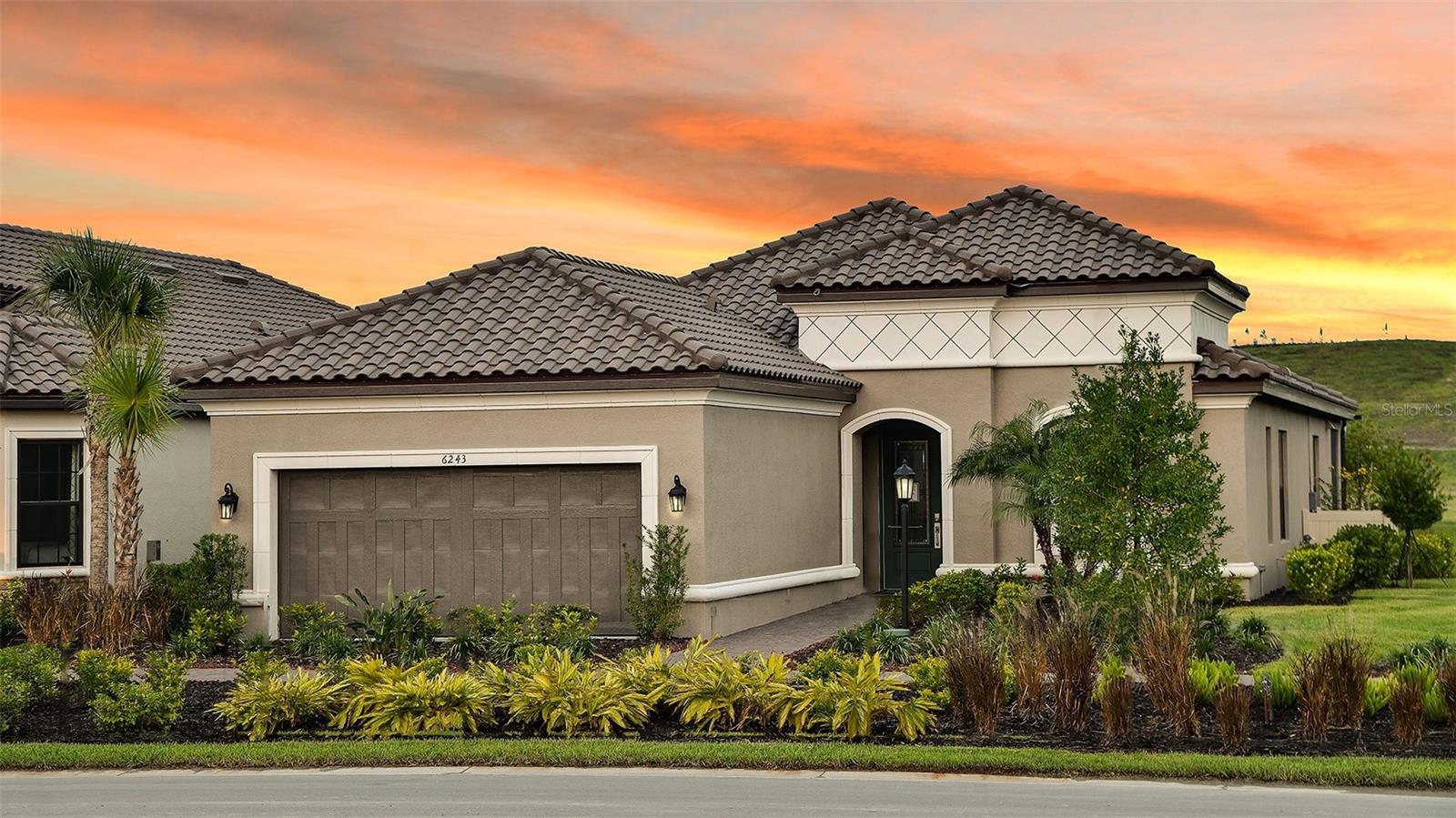
Would you like to sell your home before you purchase this one?
Priced at Only: $799,000
For more Information Call:
Address: 6243 Plateau Court, BRADENTON, FL 34203
Property Location and Similar Properties
- MLS#: O6289769 ( Residential )
- Street Address: 6243 Plateau Court
- Viewed: 5
- Price: $799,000
- Price sqft: $252
- Waterfront: Yes
- Wateraccess: Yes
- Waterfront Type: Pond
- Year Built: 2020
- Bldg sqft: 3165
- Bedrooms: 2
- Total Baths: 3
- Full Baths: 2
- 1/2 Baths: 1
- Garage / Parking Spaces: 2
- Days On Market: 17
- Additional Information
- Geolocation: 27.4295 / -82.499
- County: MANATEE
- City: BRADENTON
- Zipcode: 34203
- Subdivision: Heights Ph I Subph Ia Ib Ph
- Provided by: RE/MAX ASSURED
- Contact: Brent DeHoop
- 800-393-8600

- DMCA Notice
-
DescriptionWelcome Home! Presenting a stunning 2 bedroom, 2.5 bathroom pool residence, originally designed as a model home, featuring numerous upgrades and designer accents. This open and versatile floor plan serves as an ideal foundation for embracing the vibrant Florida lifestyle.Upon entering, you will immediately notice the elegant herringbone patterned flooring that flows throughout the main living area, creating a cohesive aesthetic. A flexible room near the entrance can serve as a study or formal living area. At the heart of the home lies a gourmet kitchen designed for effortless meal preparation, complete with an expansive island. This culinary space overlooks the great room and a casual dining area, facilitating seamless entertaining. Adjacent to the kitchen is a separate formal dining room adorned with a tray ceiling, adding sophistication to your dining experience. The primary suite offers both comfort and tranquility, featuring a spacious bedroom with an attractive bay window and tray ceiling. The primary ensuite bathroom is equipped with dual sinks, a roomy shower, and an oversized walk in closet. The ample sized guest bedroom is also well appointed, with a private full bath. Interior laundry room will help keep you organized with built in cabinetry, counters and utility sink. Step outside to the lanai, located just off the great room, where you can unwind in your personal oasis. The L shaped covered outdoor living area is complete with an outdoor kitchen and built in fireplace, enhancing the space for relaxation and entertainment. Enjoy a refreshing dip in your pool while taking in the scenic views through the panoramic screened enclosure. Esplanade at The Heights offers a resort style lifestyle with an impressive array of amenities, including a sparkling pool and spa, cabana area, fitness center, and lighted racquet and bocce courts. An on site Lifestyle Manager is available to organize enjoyable events and community celebrations. Conveniently located near State Road 70 and University Parkway, this stylish community provides easy access to shopping, dining, outdoor recreation, and world class beaches. Time to make this home your own.
Payment Calculator
- Principal & Interest -
- Property Tax $
- Home Insurance $
- HOA Fees $
- Monthly -
For a Fast & FREE Mortgage Pre-Approval Apply Now
Apply Now
 Apply Now
Apply NowFeatures
Building and Construction
- Covered Spaces: 0.00
- Exterior Features: Irrigation System, Outdoor Grill, Outdoor Kitchen, Sidewalk, Sliding Doors
- Flooring: Carpet
- Living Area: 2107.00
- Roof: Tile
Land Information
- Lot Features: Sidewalk, Paved
Garage and Parking
- Garage Spaces: 2.00
- Open Parking Spaces: 0.00
- Parking Features: Driveway
Eco-Communities
- Pool Features: In Ground, Screen Enclosure
- Water Source: Public
Utilities
- Carport Spaces: 0.00
- Cooling: Central Air
- Heating: Central
- Pets Allowed: Yes
- Sewer: Public Sewer
- Utilities: Public, Street Lights, Underground Utilities
Amenities
- Association Amenities: Clubhouse, Fitness Center, Gated, Park, Pickleball Court(s), Pool, Recreation Facilities, Spa/Hot Tub, Tennis Court(s)
Finance and Tax Information
- Home Owners Association Fee Includes: Pool, Recreational Facilities
- Home Owners Association Fee: 1212.06
- Insurance Expense: 0.00
- Net Operating Income: 0.00
- Other Expense: 0.00
- Tax Year: 2024
Other Features
- Appliances: Cooktop, Dishwasher, Microwave, Range, Refrigerator
- Association Name: Heights Community Assocation
- Association Phone: 941-567-4193
- Country: US
- Furnished: Unfurnished
- Interior Features: Crown Molding, High Ceilings, Kitchen/Family Room Combo, Open Floorplan, Primary Bedroom Main Floor, Thermostat, Tray Ceiling(s), Walk-In Closet(s)
- Legal Description: LOT 4, HEIGHTS PH I SUBPH IA & IB AND PH II PI #18788.2020/9
- Levels: One
- Area Major: 34203 - Bradenton/Braden River/Lakewood Rch
- Occupant Type: Vacant
- Parcel Number: 1878820209
- Possession: Close Of Escrow
- View: Water
- Zoning Code: RES
Similar Properties
Nearby Subdivisions
Arbor Reserve
Barrington Ridge Ph 1a
Barrington Ridge Ph 1c
Braden Crossings Ph 1a
Braden Oaks
Briarwood
Carillon
Country Club
Creekwood Ph One Subphase I
Fairfax
Fairfax Ph One
Fairfax Ph Two
Fairfield
Garden Lakes Village Sec 1
Garden Lakes Village Sec 2
Garden Lakes Village Sec 3
Garden Lakes Village Sec 4
Garden Lakes Villas Sec 2
Garden Lakes Villas Sec 3
Glen Coves Heights
Groveland
Harborage On Braden River Ph I
Heatherwood Condo Ph 1
Heights Ph I Subph Ia Ib Ph
Heights Ph Ii Subph A C Ph I
Heights Ph Ii Subph B
Lionshead Ph I
Mandalay Ph Ii
Marineland
Marshalls Landing
Meadow Lake
Melrose Gardens At Tara
Moss Creek Ph I
Park Place
Peridia
Peridia Isle
Plantation Oaks
Ridge At Crossing Creek Ph I
Ridge At Crossing Creek Ph Ii
River Forest
River Landings Bluffs Ph I
River Place
Rivers Edge
Sabal Harbour Ph Ia
Sabal Harbour Ph Iii
Sabal Harbour Ph Vi
Silverlake
Sterling Lake
Tailfeather Way At Tara
Tara Ph 1
Tara Ph I
Tara Ph Ii Subphase B
Tara Ph Ii Subphase F
Tara Ph Iii Subphase F
Tara Ph Iii Subphase G
Tara Phase Ii
Tara Preserve
Tara Villas
Tara Villas Of Twelve Oaks
Twelve Oaks I Of Tara Ph 2
Wallingford
Water Oak
Winter Gardens

- Nicole Haltaufderhyde, REALTOR ®
- Tropic Shores Realty
- Mobile: 352.425.0845
- 352.425.0845
- nicoleverna@gmail.com



