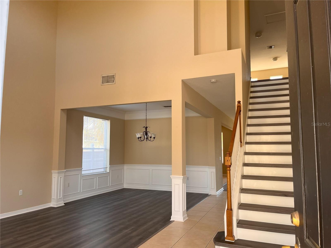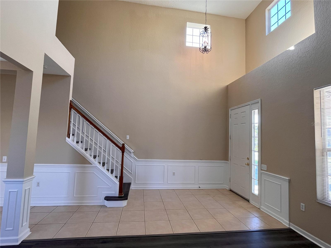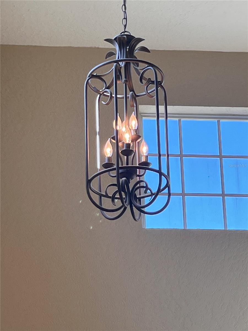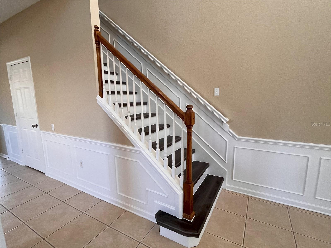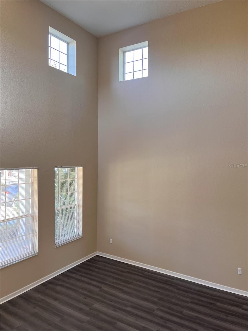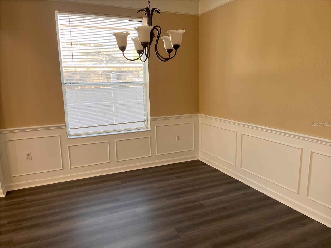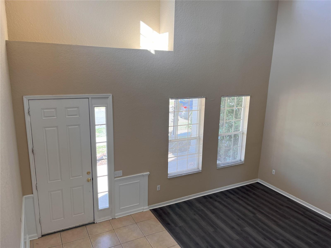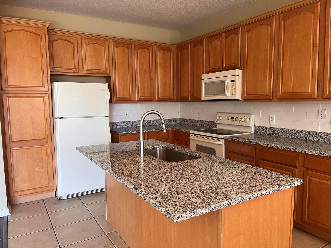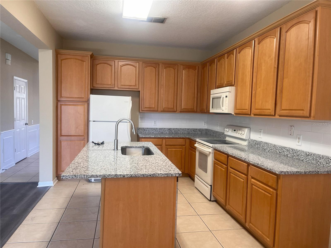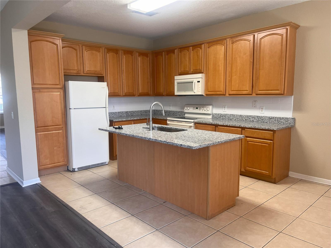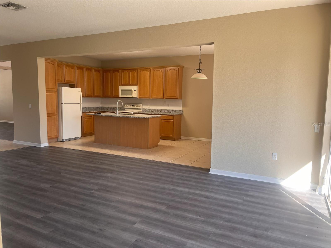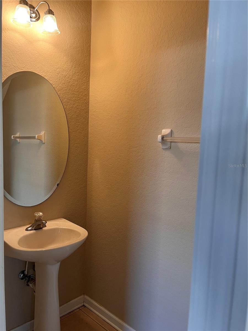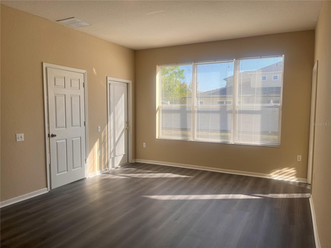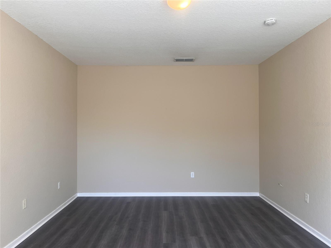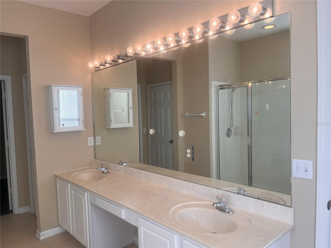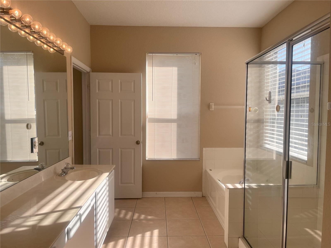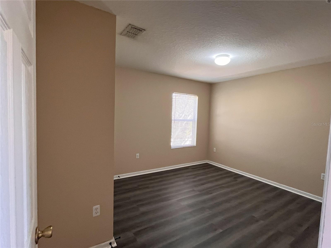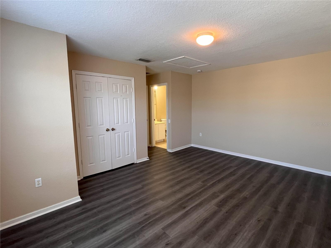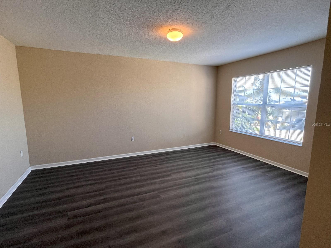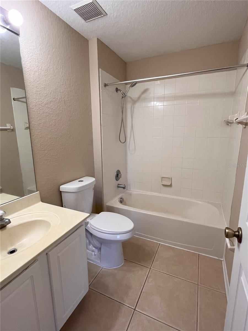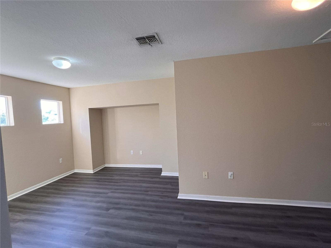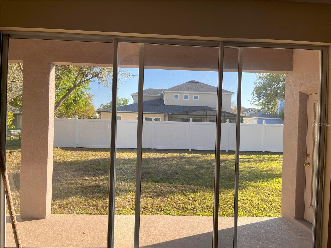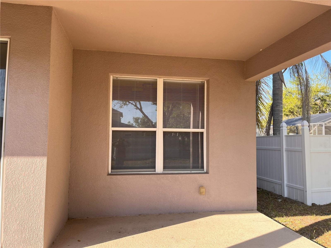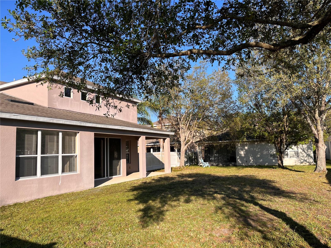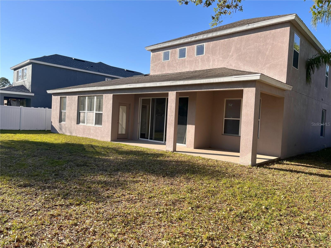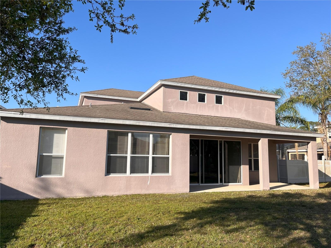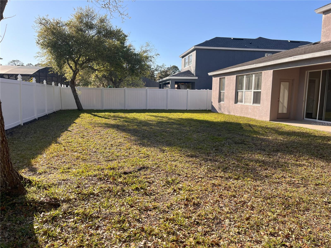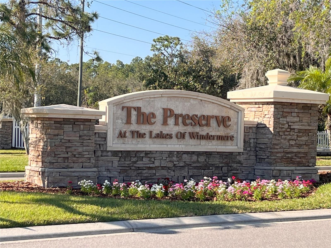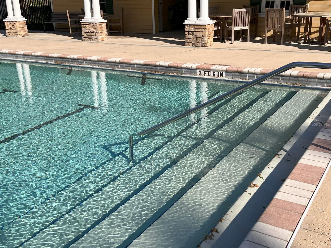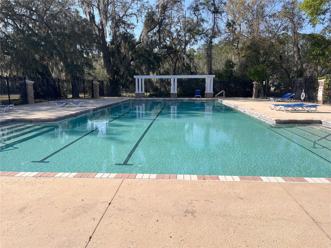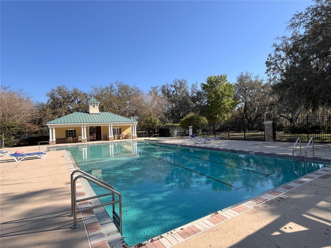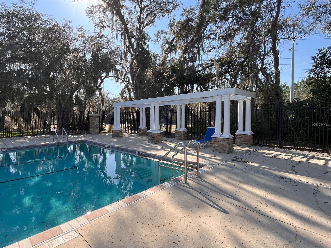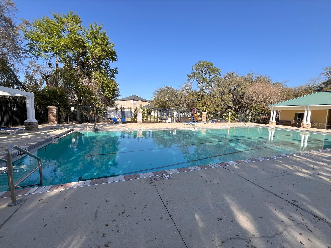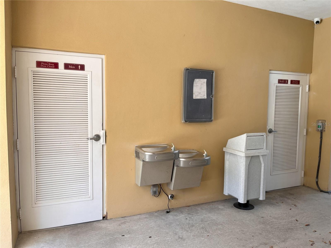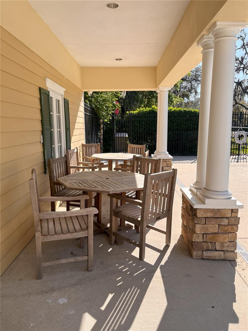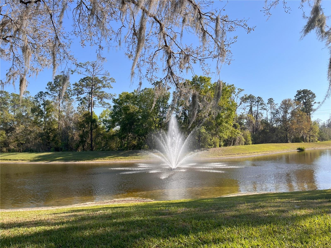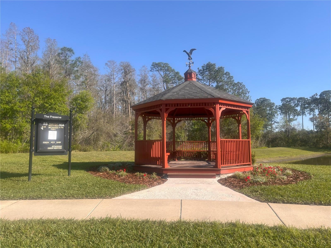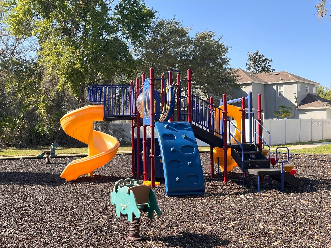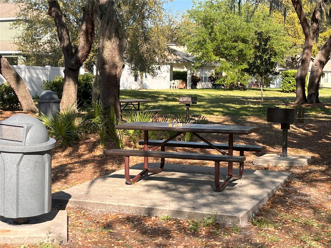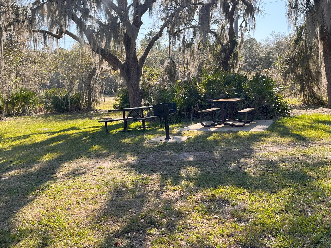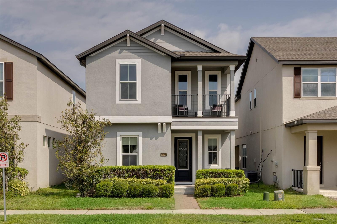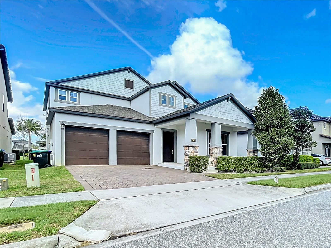13422 Exbury Lane, WINDERMERE, FL 34786
Property Photos
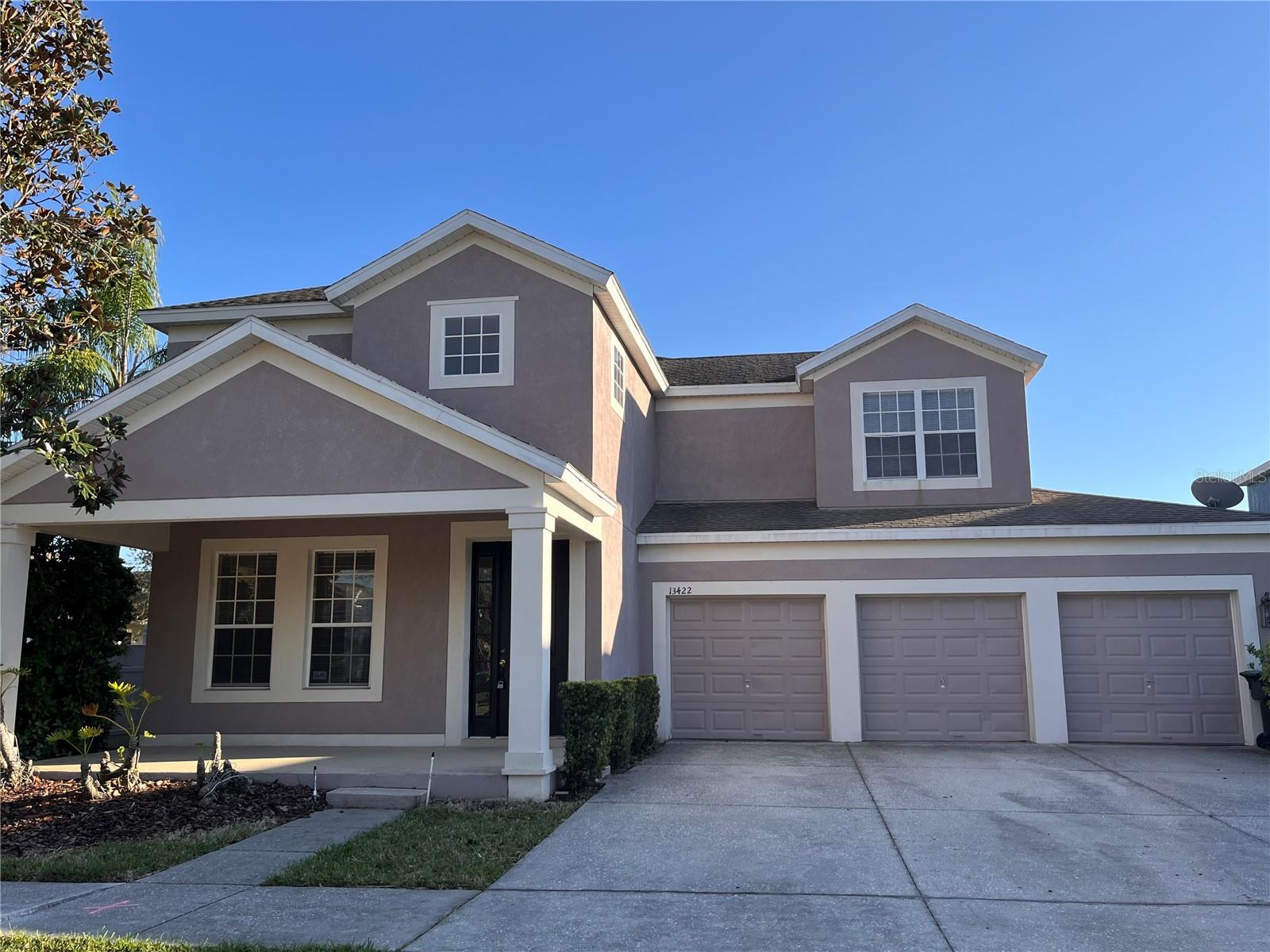
Would you like to sell your home before you purchase this one?
Priced at Only: $653,000
For more Information Call:
Address: 13422 Exbury Lane, WINDERMERE, FL 34786
Property Location and Similar Properties
- MLS#: O6289966 ( Residential )
- Street Address: 13422 Exbury Lane
- Viewed: 14
- Price: $653,000
- Price sqft: $174
- Waterfront: No
- Year Built: 2005
- Bldg sqft: 3760
- Bedrooms: 4
- Total Baths: 4
- Full Baths: 3
- 1/2 Baths: 1
- Garage / Parking Spaces: 3
- Days On Market: 16
- Additional Information
- Geolocation: 28.441 / -81.5825
- County: ORANGE
- City: WINDERMERE
- Zipcode: 34786
- Subdivision: Lakes Of Windermerepeachtree
- Elementary School: Bay Lake Elementary
- Middle School: Horizon West Middle School
- High School: Windermere High School
- Provided by: REALTY TECH INC
- Contact: Carmen Vazquez
- 407-332-9757

- DMCA Notice
-
DescriptionWelcome home to this attractive, fabulous, 2 story home with 4 bedrooms, 3 full bathrooms and 1 half bathroom downstairs for guests, 3 car garage, with 2,745 square feet of living area. This spacious home is open and airy with very high vaulted ceiling. All new luxury vinyl flooring throughout the downstairs, stairs, and upstairs. Freshly painted interior of the home. New Air Conditioning System December 2021, New Hot Water Heater February 15, 2024, New Garbage Disposal September 2023, and New Dishwasher October 2023. The secluded grand master suite is set at the right back side of the home on the first floor! The large master bathroom features lots of counter space, dual vanity sinks, a soaking garden bath tub, a glass enclosed shower, and a huge walk in closet. There are 3 bedrooms, 2 full bathrooms, and a loft area upstairs for the youngsters to have their own private space. One of the upstairs bedrooms is a private suite with it's own bathroom. The other two bedrooms share a Jack N Jill bathroom. The open Eat in kitchen has an adjoining family room. Great for family get togethers and entertaining your friends. There are all new kitchen granite counter tops, a kitchen island with a new granite counter top, a new kitchen backsplash, and lots of cabinet space for all of your kitchen wares. Combo formal living and dining area. Separate laundry room with washer and dryer included. There is a lanai and a large back yard. Located in the desirable Gated community of Lakes of Windermere Peachtree subdivision which provides a secure and friendly environment with resort style amenities which includes an enormous community pool, a clubhouse, and a playground. Just a few minutes away from Disney's Magic Kingdom, Disney World, Lake Buena Vista area, schools, shopping, dining, and more entertainment. close to all major highways, highway I4, highway 528, and highway 429.
Payment Calculator
- Principal & Interest -
- Property Tax $
- Home Insurance $
- HOA Fees $
- Monthly -
For a Fast & FREE Mortgage Pre-Approval Apply Now
Apply Now
 Apply Now
Apply NowFeatures
Building and Construction
- Covered Spaces: 0.00
- Exterior Features: Sidewalk, Sliding Doors
- Flooring: Ceramic Tile, Luxury Vinyl
- Living Area: 2745.00
- Roof: Shingle
School Information
- High School: Windermere High School
- Middle School: Horizon West Middle School
- School Elementary: Bay Lake Elementary
Garage and Parking
- Garage Spaces: 3.00
- Open Parking Spaces: 0.00
Eco-Communities
- Water Source: Public
Utilities
- Carport Spaces: 0.00
- Cooling: Central Air
- Heating: Central, Electric
- Pets Allowed: Cats OK, Dogs OK
- Sewer: Public Sewer
- Utilities: BB/HS Internet Available, Electricity Available, Public, Street Lights
Amenities
- Association Amenities: Gated, Park, Playground, Pool
Finance and Tax Information
- Home Owners Association Fee Includes: Pool
- Home Owners Association Fee: 557.00
- Insurance Expense: 0.00
- Net Operating Income: 0.00
- Other Expense: 0.00
- Tax Year: 2024
Other Features
- Appliances: Dishwasher, Microwave, Range, Refrigerator
- Association Name: Edison Association Management
- Association Phone: 407-317-5252
- Country: US
- Interior Features: Eat-in Kitchen, High Ceilings, Kitchen/Family Room Combo, Living Room/Dining Room Combo, Primary Bedroom Main Floor, Split Bedroom, Vaulted Ceiling(s), Walk-In Closet(s)
- Legal Description: LAKES OF WINDERMERE-PEACHTREE 55/20 LOT 168
- Levels: Two
- Area Major: 34786 - Windermere
- Occupant Type: Vacant
- Parcel Number: 35-23-27-5432-01-680
- Possession: Close Of Escrow
- Views: 14
- Zoning Code: ORG-P-D
Similar Properties
Nearby Subdivisions
Aladar On Lake Butler
Belmere Village G2 48 65
Belmere Village G5
Butler Bay
Casabella
Casabella Ph 2
Chaine De Lac
Chaine Du Lac
Downs Cove Camp Sites
Enclave
Estates At Windermere
Glenmuir
Gotha Town
Isleworth
Keenes Point
Keenes Pointe
Keenes Pointe 46104
Kelso On Lake Butler
Lake Burden South Ph I
Lake Clarice Plantation
Lake Down Cove
Lake Sawyer South Ph 01
Lakes Of Windermere
Lakes Of Windermerepeachtree
Lakeswindermere Ph 02a
Landings At Lake Sawyer
Les Terraces
Metcalf Park Rep
Preston Square
Providence Ph 01 50 03
Providence Ph 02
Reserve At Belmere Ph 02 48 14
Reserve At Belmere Ph 2
Reserve At Lake Butler Sound
Reserve At Lake Butler Sound 4
Reserve At Waterford Pointe Ph
Reservebelmere Ph 04
Sanctuarylkswindermere
Sawyer Shores Sub
Sawyer Sound
Silver Woods Ph 03
Summerport Beach
Summerport Ph 03
Summerport Ph 05
Summerport Trail Ph 2
Tildens Grove
Tildens Grove Ph 1
Tuscany Ridge 50 141
Vineyardshorizons West Ph 4
Westside Village
Willows At Lake Rhea Ph 01
Willows At Lake Rhea Ph 03
Windermere
Windermere Isle
Windermere Town
Windermere Town Rep
Windermere Trails
Windermere Trails Ph 3b
Windermere Trails Phase 1b
Windermere Trls Ph 1c
Windermere Trls Ph 3b
Windermere Trls Ph 4b
Windermere Trls Ph 5a
Windsor Hill
Windstone

- Nicole Haltaufderhyde, REALTOR ®
- Tropic Shores Realty
- Mobile: 352.425.0845
- 352.425.0845
- nicoleverna@gmail.com



