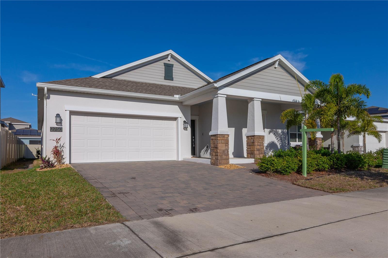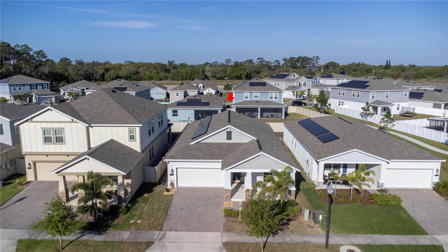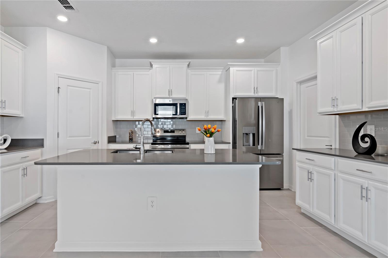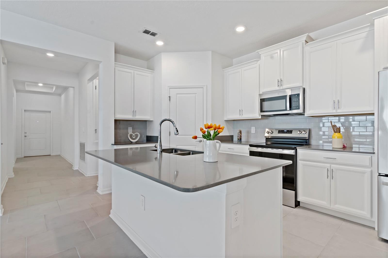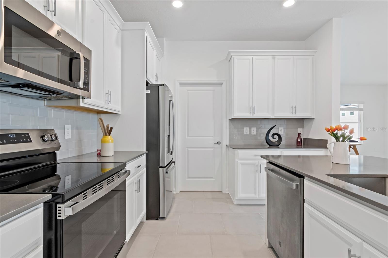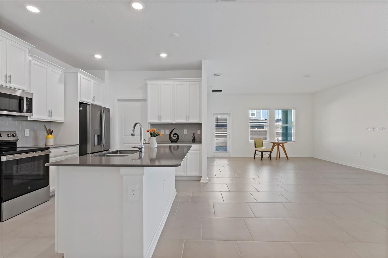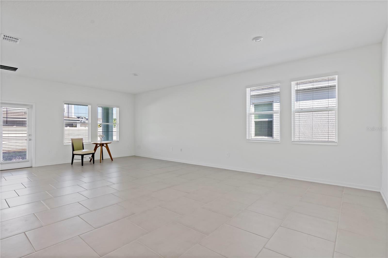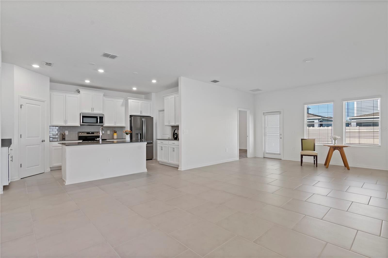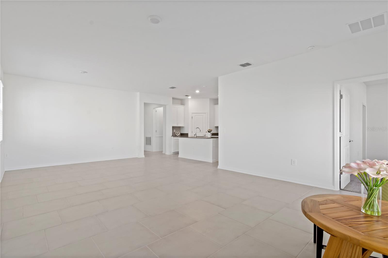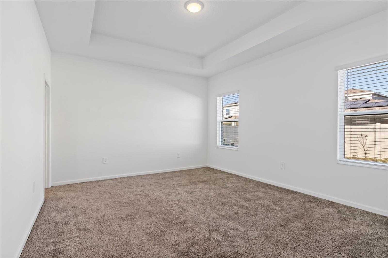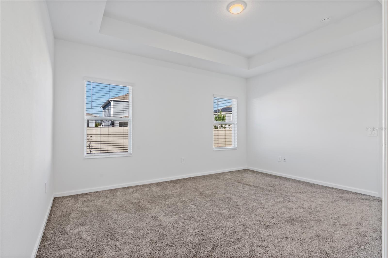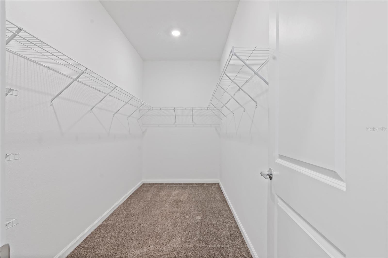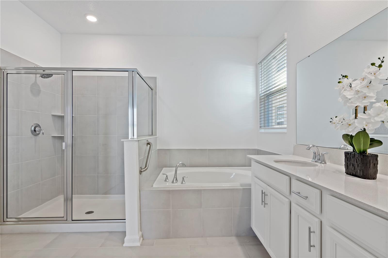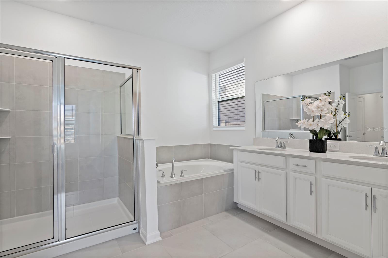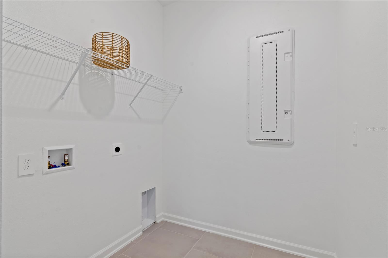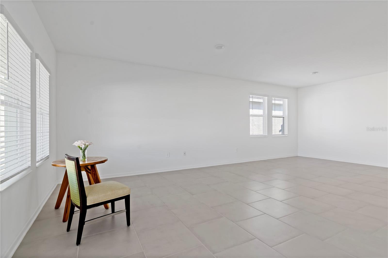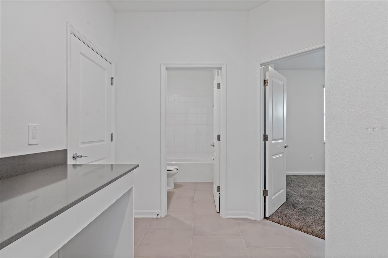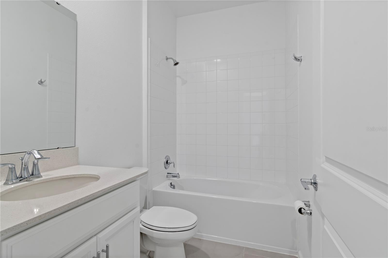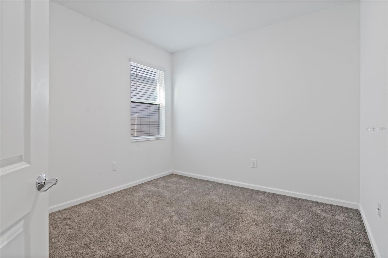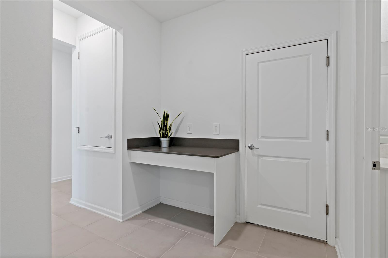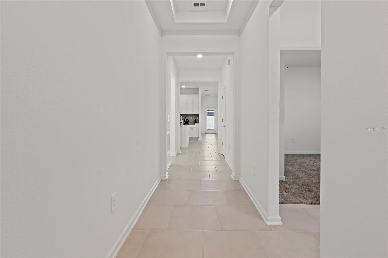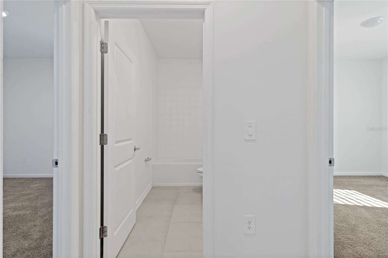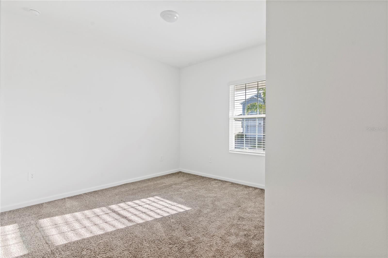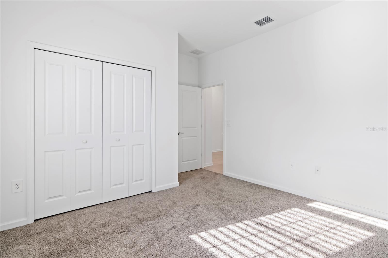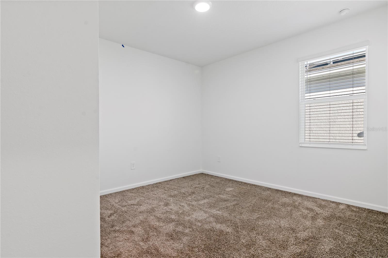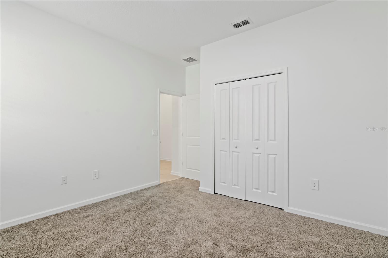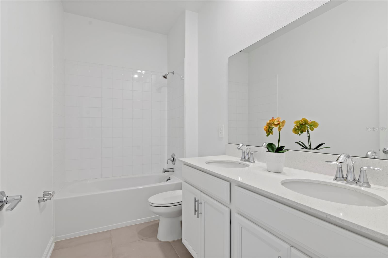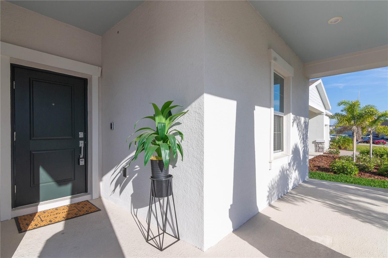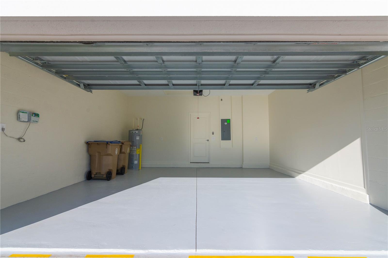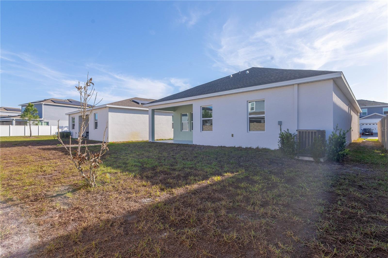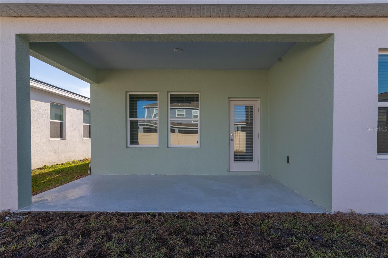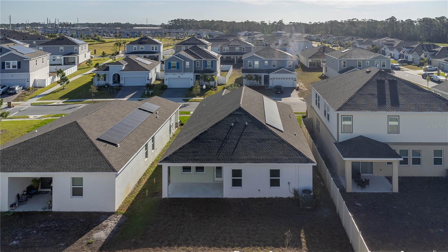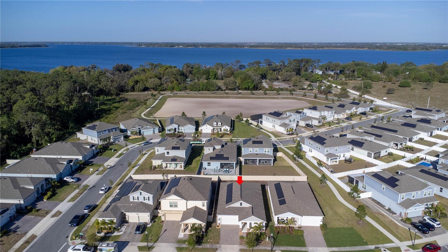2750 Slash Way, ST CLOUD, FL 34771
Property Photos
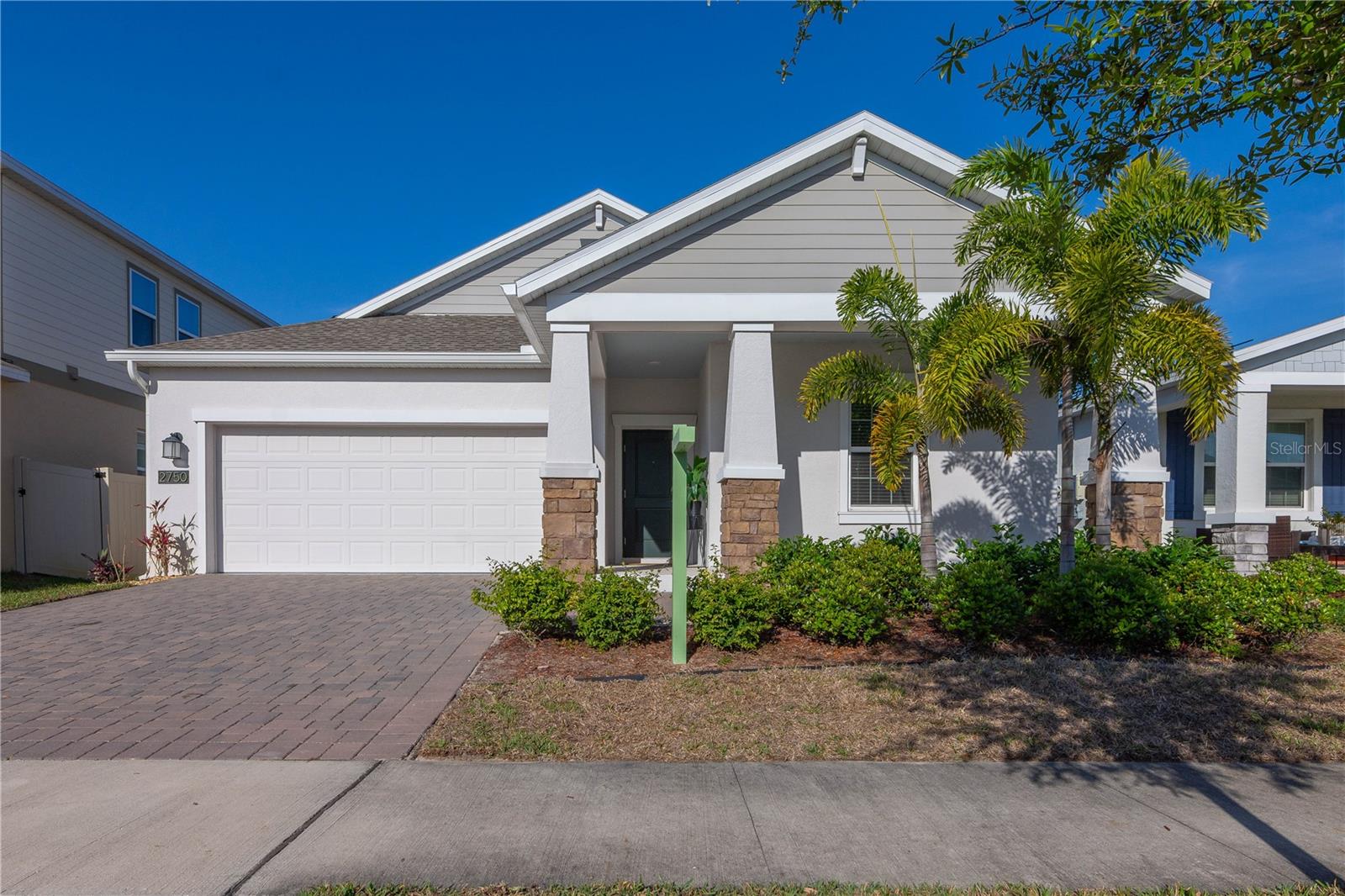
Would you like to sell your home before you purchase this one?
Priced at Only: $425,000
For more Information Call:
Address: 2750 Slash Way, ST CLOUD, FL 34771
Property Location and Similar Properties






- MLS#: O6290989 ( Residential )
- Street Address: 2750 Slash Way
- Viewed: 27
- Price: $425,000
- Price sqft: $154
- Waterfront: No
- Year Built: 2022
- Bldg sqft: 2760
- Bedrooms: 4
- Total Baths: 3
- Full Baths: 3
- Garage / Parking Spaces: 2
- Days On Market: 20
- Additional Information
- Geolocation: 28.2192 / -81.1863
- County: OSCEOLA
- City: ST CLOUD
- Zipcode: 34771
- Subdivision: Pine Glen
- Elementary School: Harmony Community School (K 5)
- Middle School: Harmony Middle
- High School: Harmony High
- Provided by: PARK PLACE REAL ESTATE
- Contact: James Glenn, Esq
- 407-504-1110

- DMCA Notice
Description
Rush to see this beautiful Saint Cloud Home in the Pine Glen Community. Pine Glenn is a solar community with low HOA and no CDD. With 4 bedrooms and 3 bathrooms, this home has plenty of room to entertain. The home has tile flooring throughout with carpet in the bedrooms. The home has large closets with ample storage space. The kitchen has a beautiful quartz island and designer cabinetry. Located off Hwy 192, the home is zoned for excellent schools and close to shopping. Schedule your viewing today!!!
Description
Rush to see this beautiful Saint Cloud Home in the Pine Glen Community. Pine Glenn is a solar community with low HOA and no CDD. With 4 bedrooms and 3 bathrooms, this home has plenty of room to entertain. The home has tile flooring throughout with carpet in the bedrooms. The home has large closets with ample storage space. The kitchen has a beautiful quartz island and designer cabinetry. Located off Hwy 192, the home is zoned for excellent schools and close to shopping. Schedule your viewing today!!!
Features
Building and Construction
- Covered Spaces: 0.00
- Exterior Features: Irrigation System, Rain Gutters
- Fencing: Other
- Flooring: Carpet, Ceramic Tile
- Living Area: 2055.00
- Roof: Shingle
School Information
- High School: Harmony High
- Middle School: Harmony Middle
- School Elementary: Harmony Community School (K-5)
Garage and Parking
- Garage Spaces: 2.00
- Open Parking Spaces: 0.00
Eco-Communities
- Water Source: Public
Utilities
- Carport Spaces: 0.00
- Cooling: Central Air
- Heating: Central
- Pets Allowed: Yes
- Sewer: Public Sewer
- Utilities: Cable Available, Electricity Connected, Sewer Connected, Water Connected
Amenities
- Association Amenities: Playground
Finance and Tax Information
- Home Owners Association Fee: 89.00
- Insurance Expense: 0.00
- Net Operating Income: 0.00
- Other Expense: 0.00
- Tax Year: 2024
Other Features
- Appliances: Convection Oven, Dishwasher, Disposal, Microwave, Refrigerator
- Association Name: TBD
- Country: US
- Interior Features: Walk-In Closet(s)
- Legal Description: PINE GLEN PB 31 PGS 28-34 LOT 102
- Levels: One
- Area Major: 34771 - St Cloud (Magnolia Square)
- Occupant Type: Vacant
- Parcel Number: 14-26-31-4723-0001-1020
- Style: Traditional
- Views: 27
- Zoning Code: RES
Contact Info

- Nicole Haltaufderhyde, REALTOR ®
- Tropic Shores Realty
- Mobile: 352.425.0845
- 352.425.0845
- nicoleverna@gmail.com

