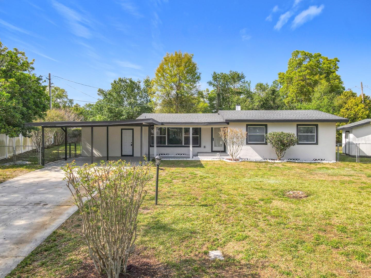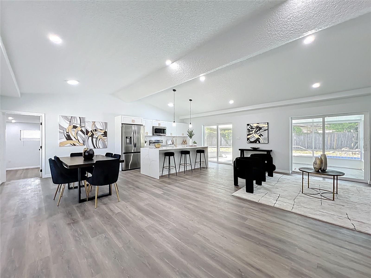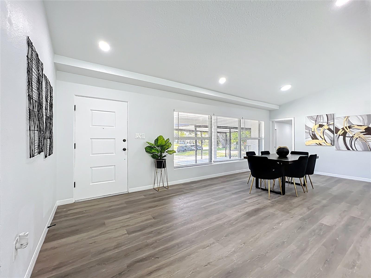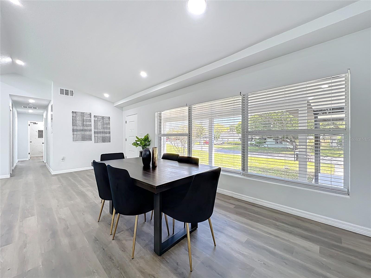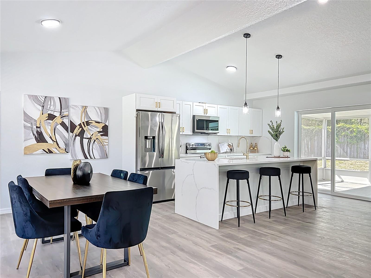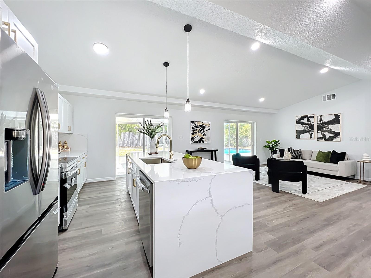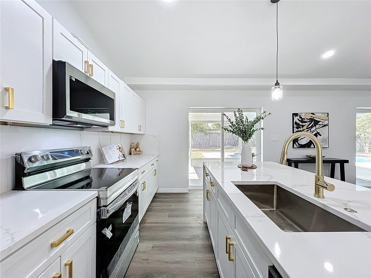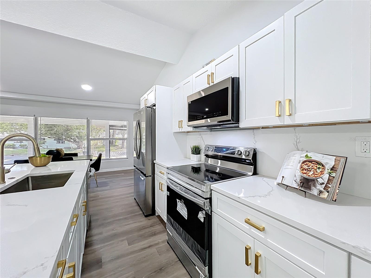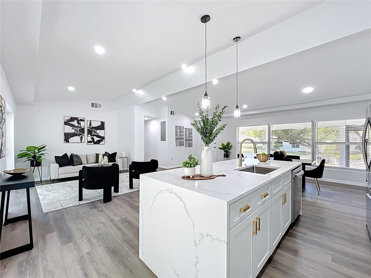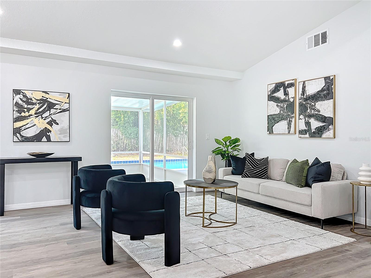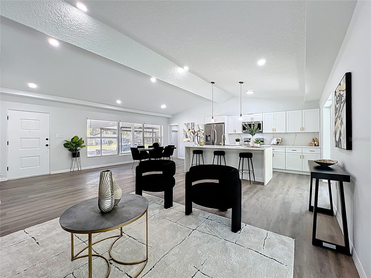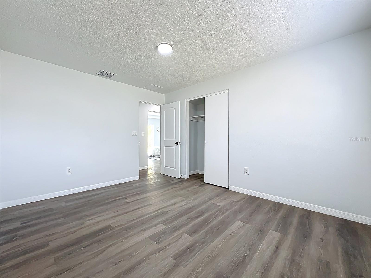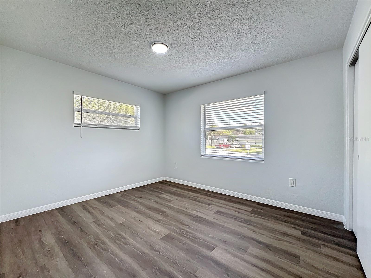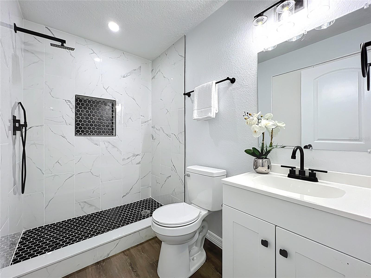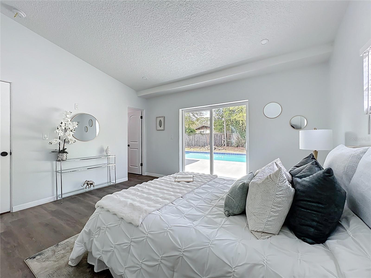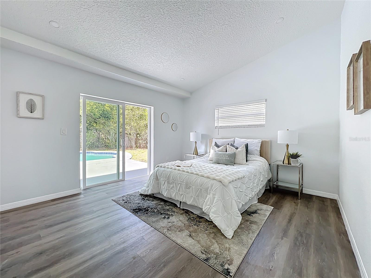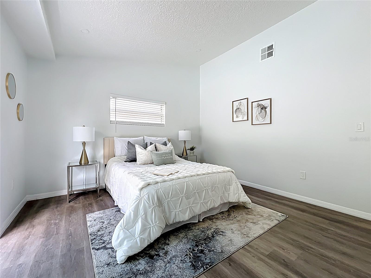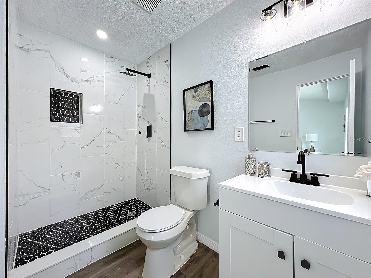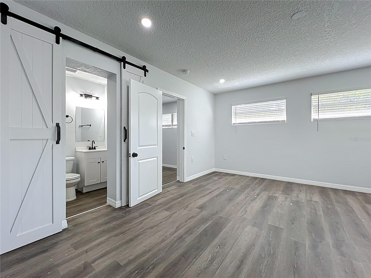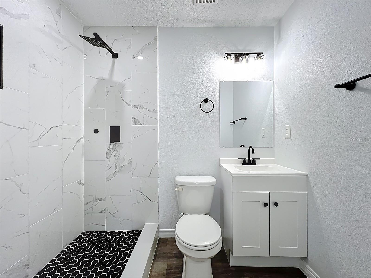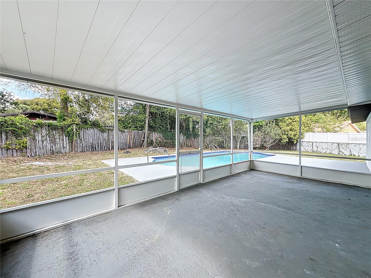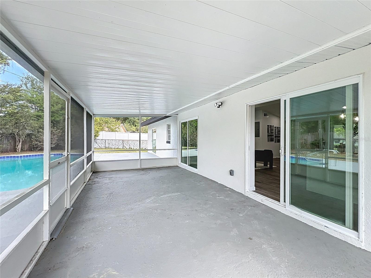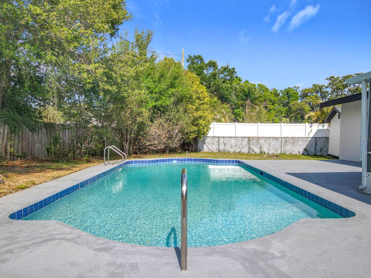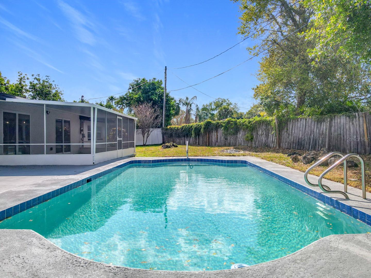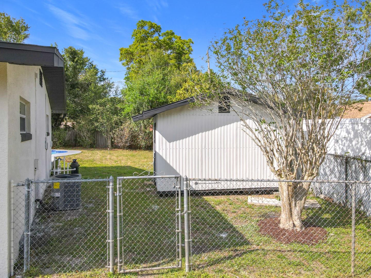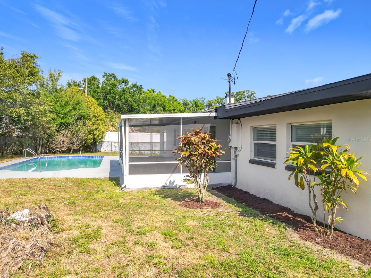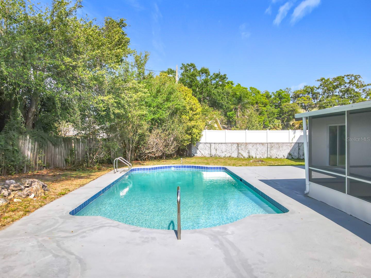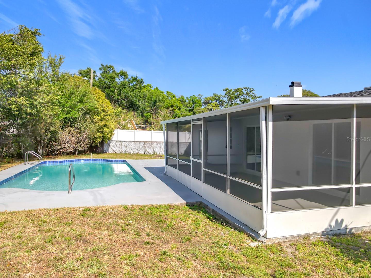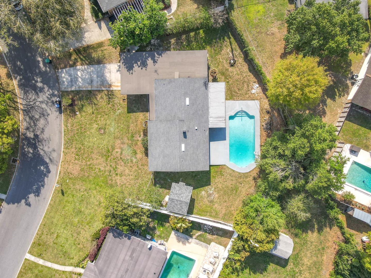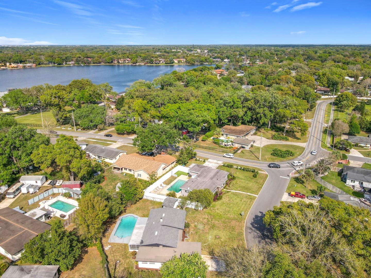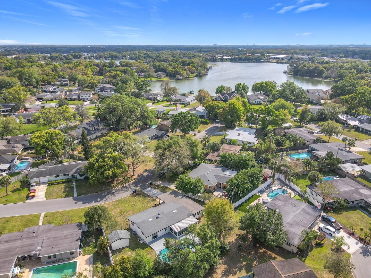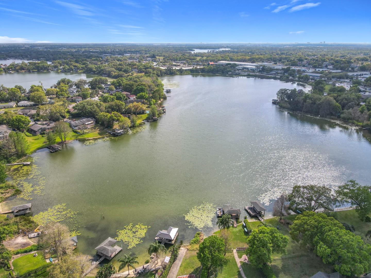533 Baxter Street, ORLANDO, FL 32806
Property Photos
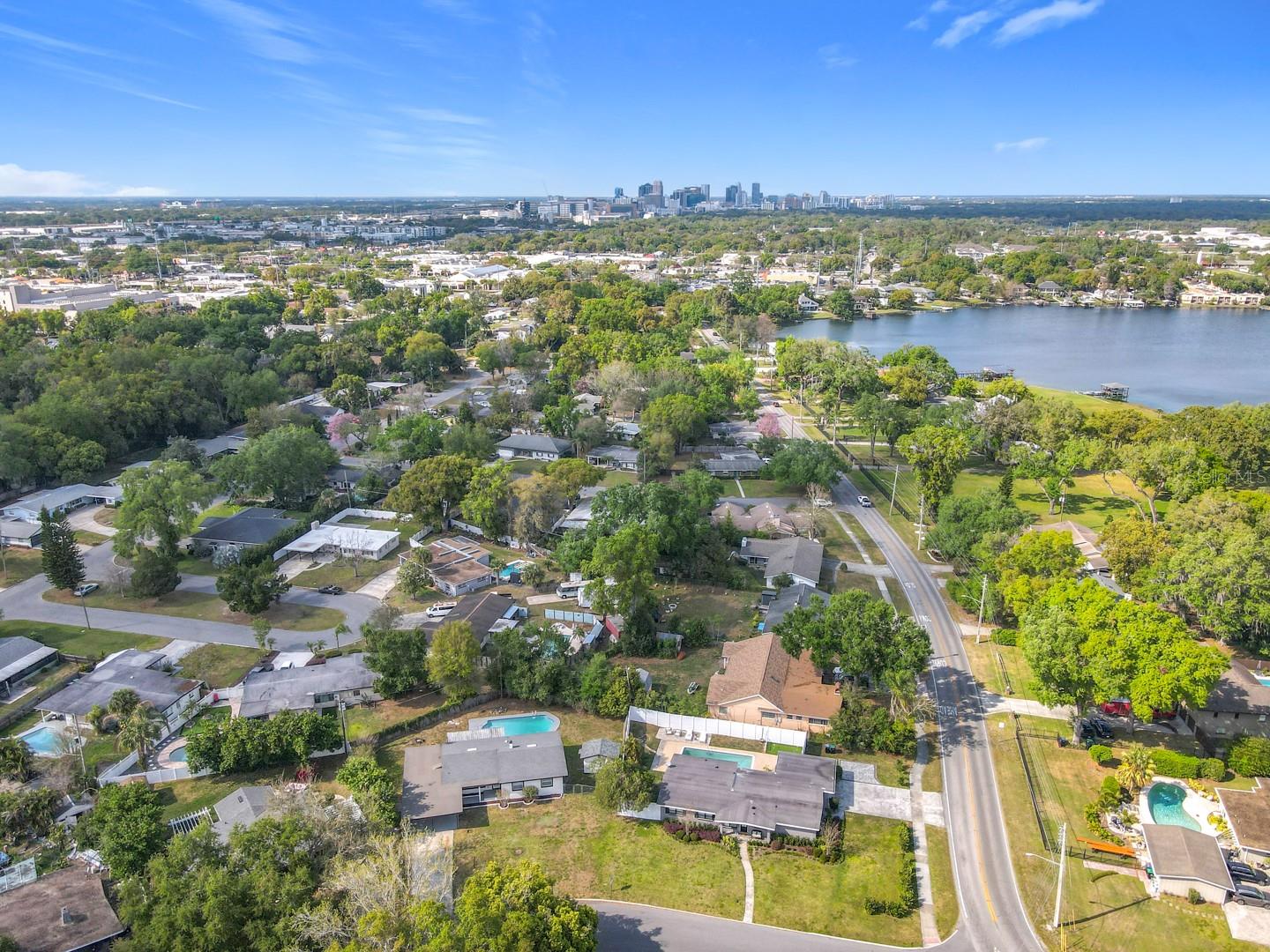
Would you like to sell your home before you purchase this one?
Priced at Only: $559,900
For more Information Call:
Address: 533 Baxter Street, ORLANDO, FL 32806
Property Location and Similar Properties
- MLS#: O6291108 ( Residential )
- Street Address: 533 Baxter Street
- Viewed: 24
- Price: $559,900
- Price sqft: $238
- Waterfront: No
- Year Built: 1958
- Bldg sqft: 2349
- Bedrooms: 4
- Total Baths: 3
- Full Baths: 3
- Garage / Parking Spaces: 2
- Days On Market: 17
- Additional Information
- Geolocation: 28.5041 / -81.3705
- County: ORANGE
- City: ORLANDO
- Zipcode: 32806
- Subdivision: Jewel Shores
- Provided by: EXP REALTY LLC
- Contact: Fredy Aucaquizhpi
- 888-883-8509

- DMCA Notice
-
DescriptionWelcome to 533 Baxter St., Orlando, FL! This beautifully renovated home offers modern upgrades and versatile living in the heart of Orlando. Step inside to discover new textured walls, fresh paint, and brand new flooring throughout. The gorgeous new kitchen features quartz countertops, stainless steel appliances, and contemporary light fixtures, perfect for both everyday living and entertaining. With two spacious master suites, one offering a PRIVATE ENTRANCE, THIS HOME PRESENTS EXCELLENT INCOME POTENTIAL OR THE PERFECT SETUP FOR MULTIGENERATIONAL LIVING. Youll also find three completely updated bathrooms, new window blinds, new baseboards, and a convenient indoor laundry/utility room. Enjoy comfort year round with a new AC system. Step outside to your private inground pool, ideal for relaxing or hosting family and friends. Located just minutes from downtown Orlando, youll have easy access to hospitals, shopping, dining, and major highways for an easy commute.
Payment Calculator
- Principal & Interest -
- Property Tax $
- Home Insurance $
- HOA Fees $
- Monthly -
For a Fast & FREE Mortgage Pre-Approval Apply Now
Apply Now
 Apply Now
Apply NowFeatures
Building and Construction
- Covered Spaces: 0.00
- Exterior Features: Other
- Flooring: Vinyl
- Living Area: 1719.00
- Roof: Shingle
Garage and Parking
- Garage Spaces: 0.00
- Open Parking Spaces: 0.00
Eco-Communities
- Pool Features: In Ground
- Water Source: Public
Utilities
- Carport Spaces: 2.00
- Cooling: Central Air
- Heating: Central
- Sewer: Septic Tank
- Utilities: Electricity Connected
Finance and Tax Information
- Home Owners Association Fee: 0.00
- Insurance Expense: 0.00
- Net Operating Income: 0.00
- Other Expense: 0.00
- Tax Year: 2024
Other Features
- Appliances: Dishwasher, Microwave, Range, Refrigerator
- Country: US
- Interior Features: Other
- Legal Description: JEWEL SHORES V/106 LOT 20 BLK D & (SEE 12-23-29-4000-06-041 FOR 1/63 INT IN LOT4 BLK F) ORB 323/252
- Levels: One
- Area Major: 32806 - Orlando/Delaney Park/Crystal Lake
- Occupant Type: Vacant
- Parcel Number: 12-23-29-4000-04-200
- Possession: Close of Escrow
- Views: 24
- Zoning Code: R-1A
Nearby Subdivisions
Adirondack Heights
Albert Shores
Bel Air Manor
Bel Air Terrace
Bethaway Sub
Beuchler Sub
Boone Terrace
Brookvilla
Carol Court
Close Sub
Cloverdale Sub
Cloverlawn
Conway Estates
Conway Park
Conway Terrace
Copeland Park
Crocker Heights
Crystal Homes Sub
Darrells Sub
Delaney Highlands
Delaney Terrace
Dover Shores
Dover Shores Eighth Add
Dover Shores Fourth Add
Dover Shores Seventh Add
Dover Shores Sixth Add
Ellard Sub
Fernway
Frst Pines
Green Fields
Greenbriar
Holden Shores
Ilexhurst Sub
Interlake Park Second Add
J G Manuel Sub
Jacquelyn Heights
Jewel Shores
Kaley Heights
Lake Holden Terrace Neighborho
Lake Lagrange Manor 4102 Lot 1
Lake Lancaster Place
Lake Margaret Terrace Add 02
Lake Shore Manor
Lancaster Heights
Ledford Place
Maguirederrick Sub
Myrtle Heights
Orange Peel Twin Homes
Overlake Terrace
Page Sub
Paradise Green
Pennsylvania Heights
Pershing Terrace 2nd Add
Porter Place
Raehn Sub
Rest Haven
Richmond Terrace
Skycrest
Sodo
Southern Oaks
Summerlin Hills
Tennessee Terrace
The Porches At Lake Terrace
Tracys Sub
Waterfront Estates 3rd Add
Willis And Brundidge

- Nicole Haltaufderhyde, REALTOR ®
- Tropic Shores Realty
- Mobile: 352.425.0845
- 352.425.0845
- nicoleverna@gmail.com



