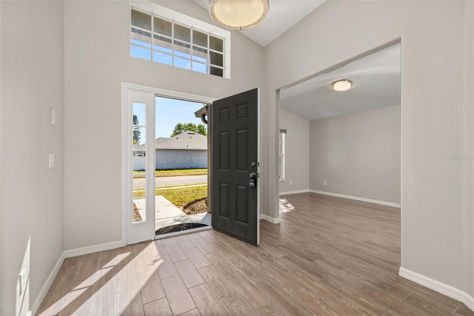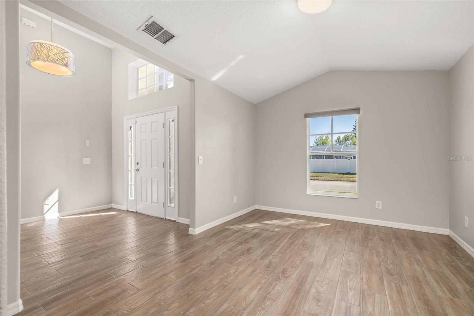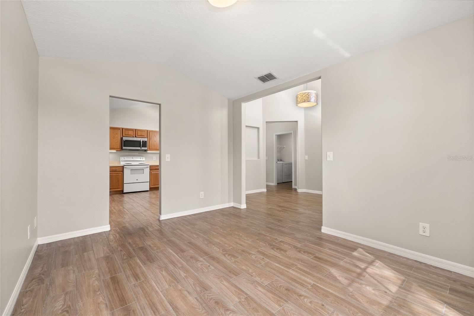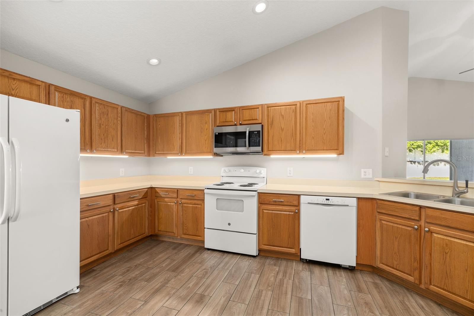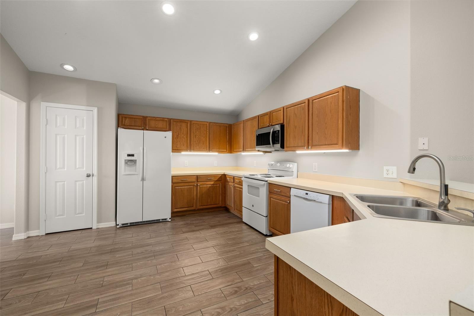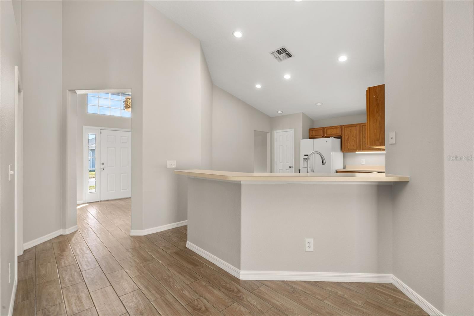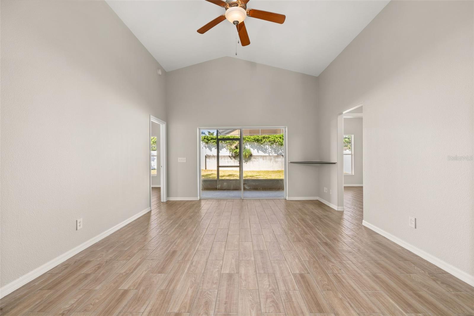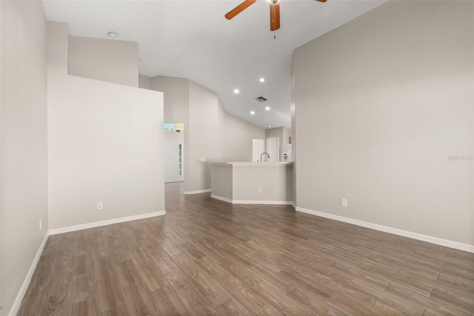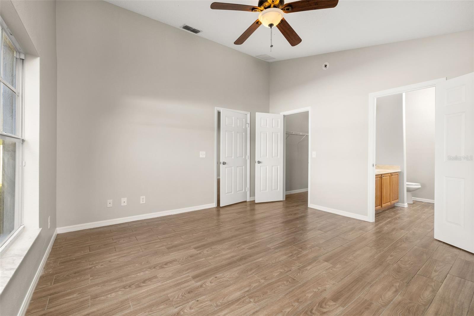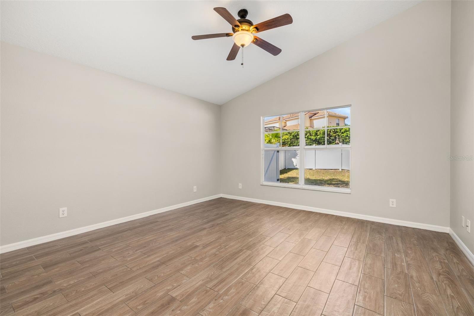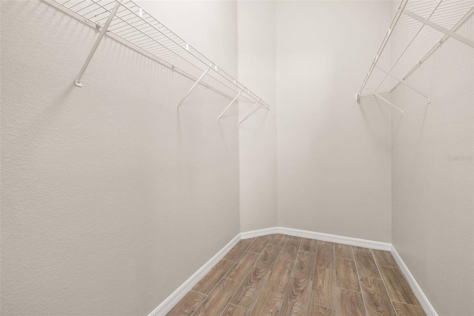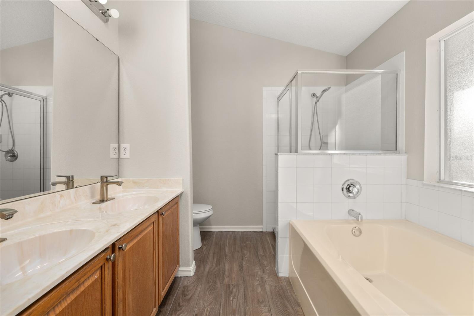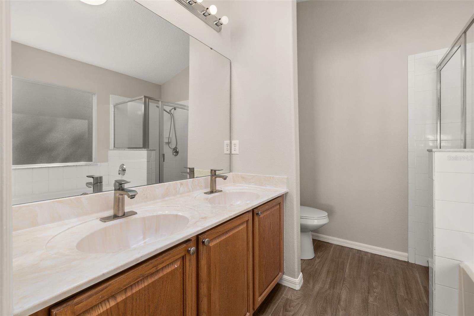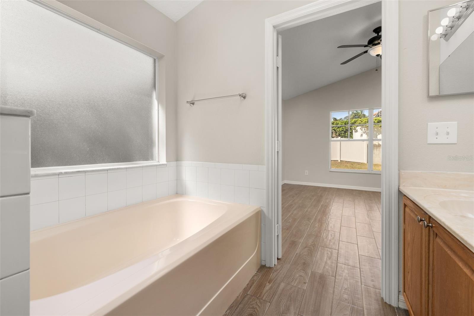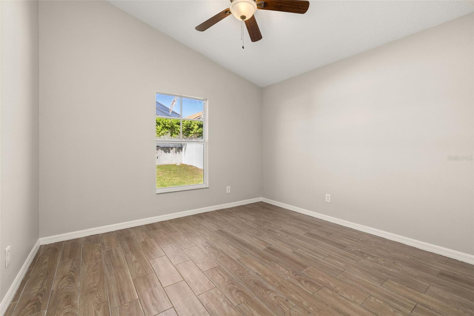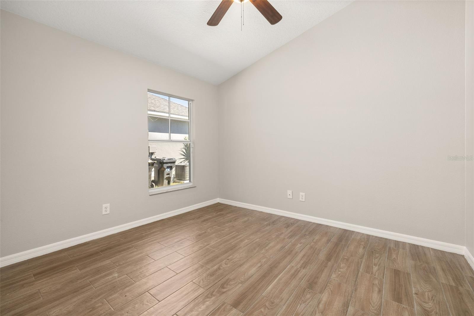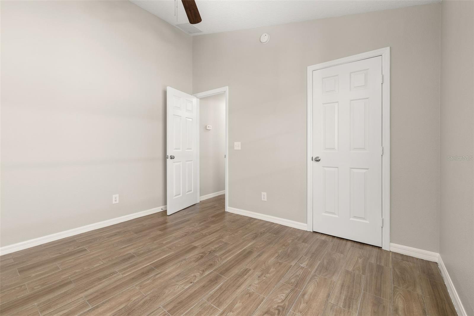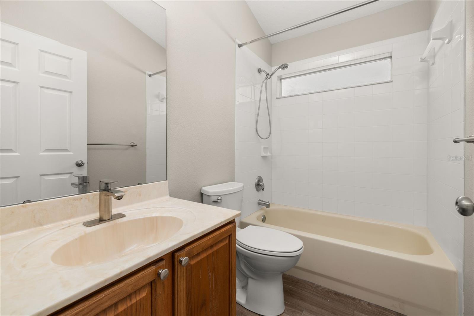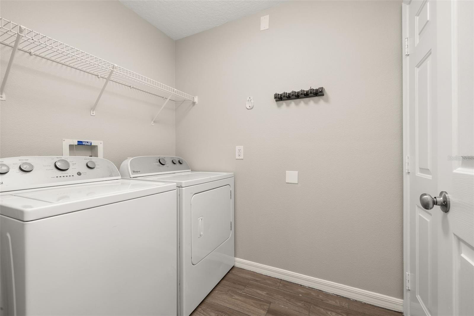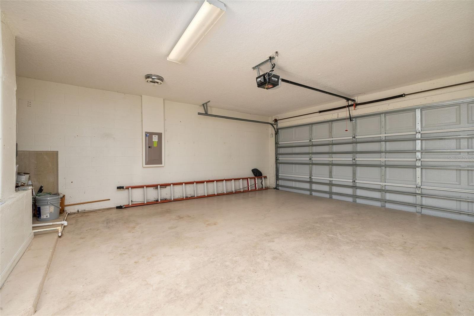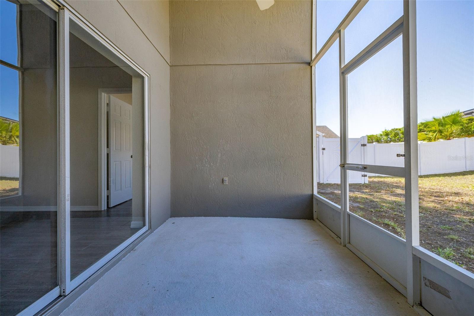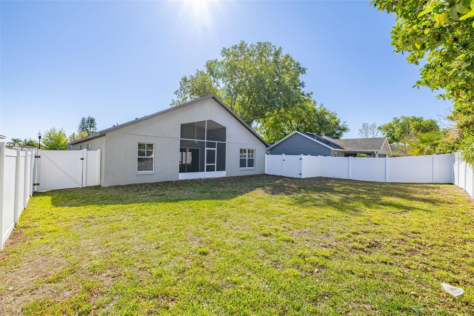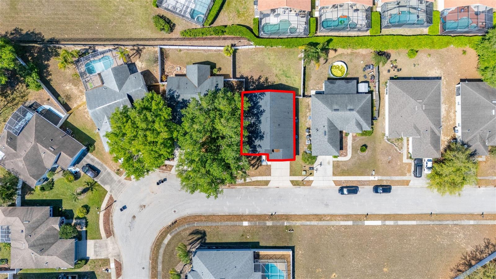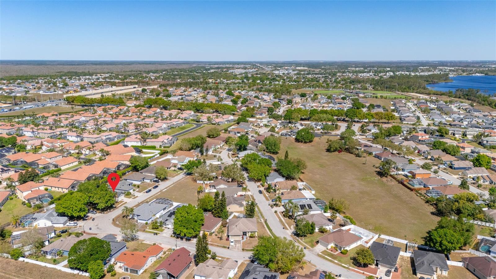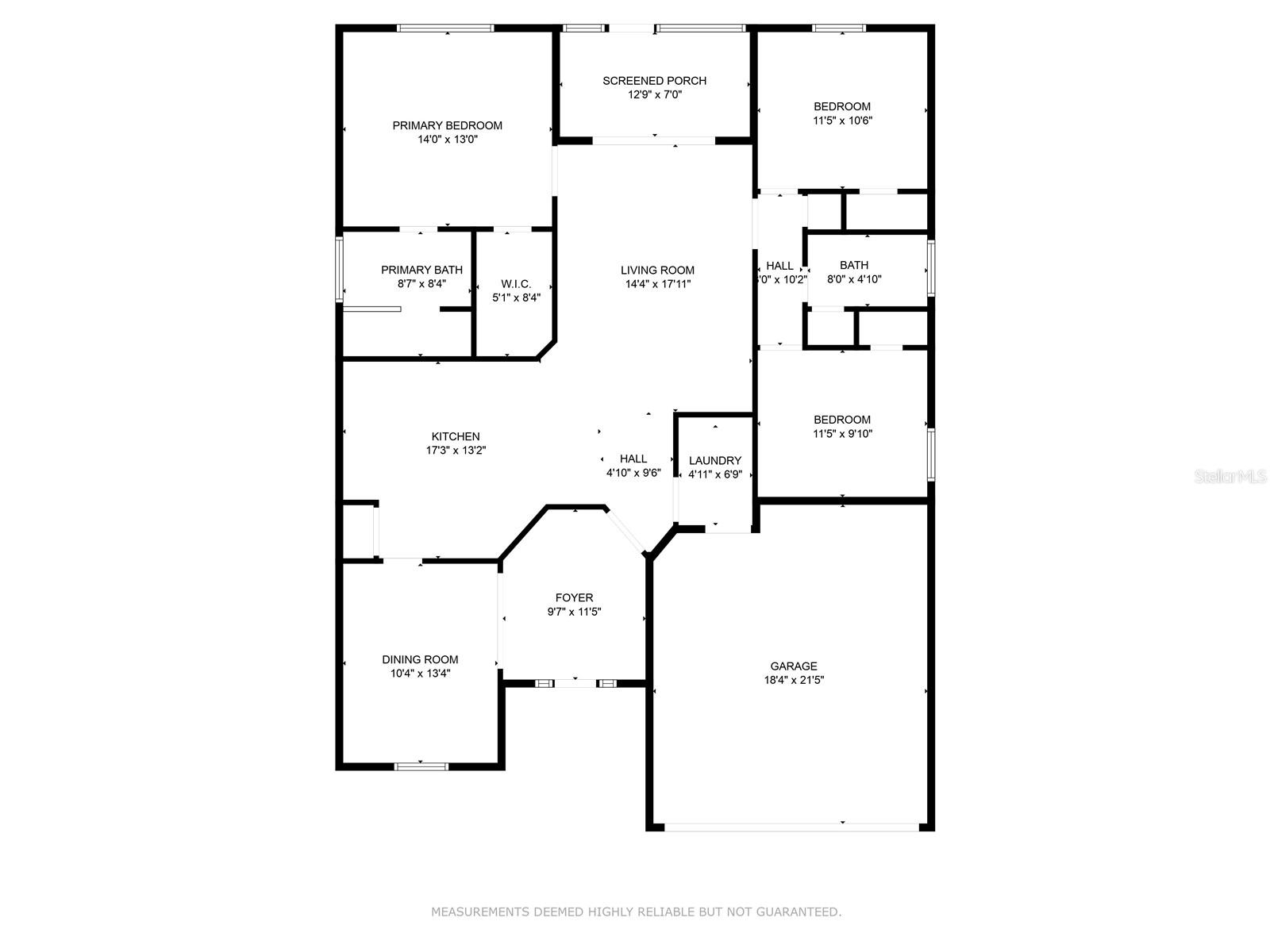165 Margate Drive, DAVENPORT, FL 33897
Property Photos
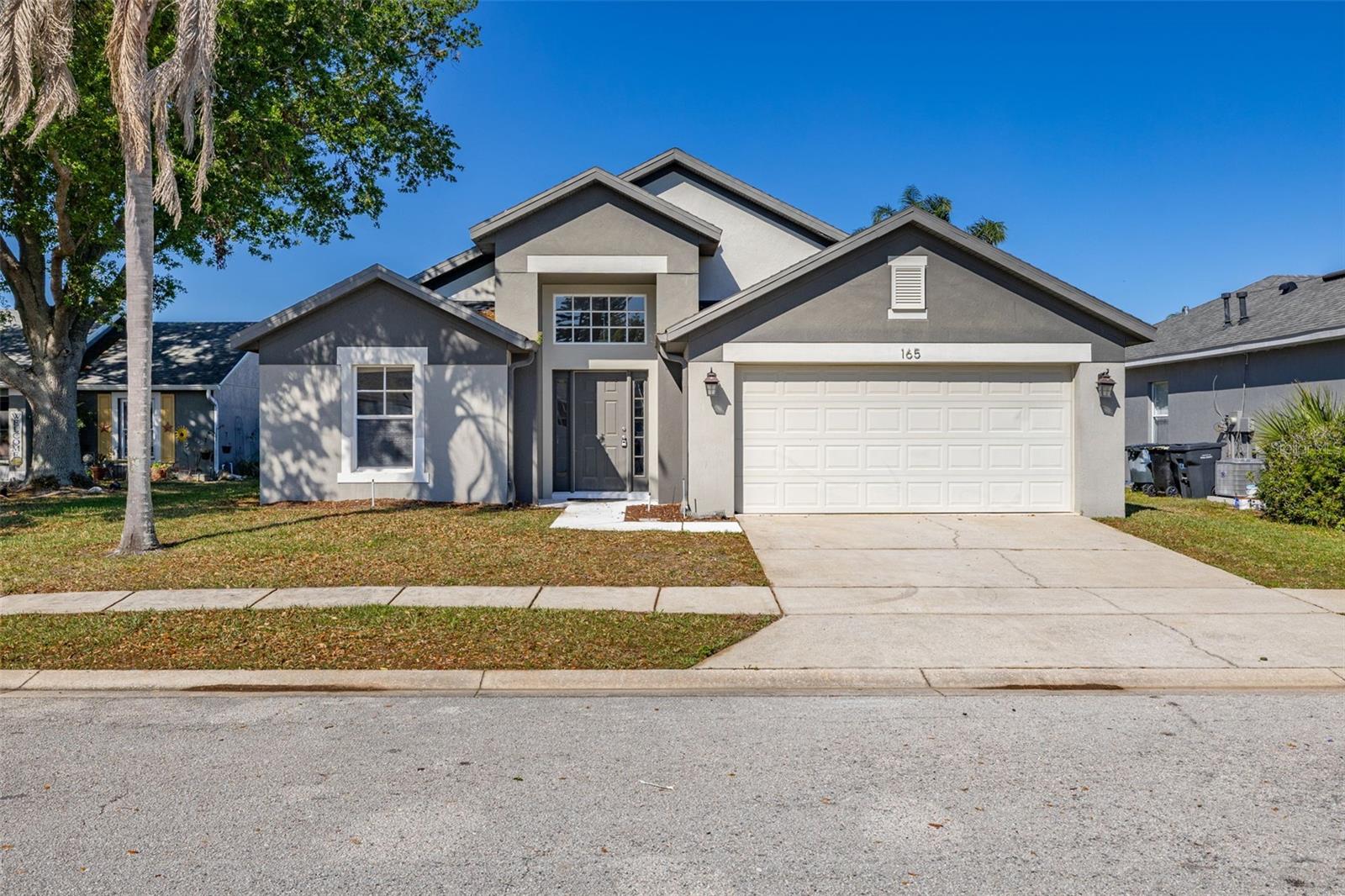
Would you like to sell your home before you purchase this one?
Priced at Only: $320,000
For more Information Call:
Address: 165 Margate Drive, DAVENPORT, FL 33897
Property Location and Similar Properties
- MLS#: O6291246 ( Residential )
- Street Address: 165 Margate Drive
- Viewed: 5
- Price: $320,000
- Price sqft: $148
- Waterfront: No
- Year Built: 2003
- Bldg sqft: 2162
- Bedrooms: 3
- Total Baths: 2
- Full Baths: 2
- Garage / Parking Spaces: 2
- Days On Market: 8
- Additional Information
- Geolocation: 28.3181 / -81.665
- County: POLK
- City: DAVENPORT
- Zipcode: 33897
- Subdivision: Magnolia Glen Ph 01
- Elementary School: Citrus Ridge
- Middle School: Citrus Ridge
- High School: Davenport High School
- Provided by: KELLER WILLIAMS REALTY AT THE LAKES
- Contact: Jacquelyn Voigt
- 407-566-1800

- DMCA Notice
-
DescriptionWelcome home! Featuring a split bedroom floor plan with an open concept living space, this home is ready for its next owners. Situated in one of Davenports northernmost communities, the proximity to central Floridas most popular places cannot be beat! Immediately upon entering, admire the wood plank tile throughout the entire home as well as a fresh coat of paint. The unique architecture includes vaulted ceilings and archways adding character throughout. The builder would have called it a formal dining room, but opportunities are endless when it comes to what you can use the front living space for! The kitchen is huge and contains ample cabinetry for storage and loads of counter space for food preparation truly a home chefs dream! The primary suite is situated on one side of the living room and is adorned with a garden tub, walk in shower, and dual vanity in the en suite bathroom. The remaining two bedrooms are situated on the other side of the living room and share a bathroom with a shower/bathtub combination. Step out back onto your covered screened in back patio that overlooks the fully fenced in backyard where all of your outdoor entertainment opportunities await. Inquire today to make this gem yours whether it be your primary residence, personal vacation home, or rental property!
Payment Calculator
- Principal & Interest -
- Property Tax $
- Home Insurance $
- HOA Fees $
- Monthly -
For a Fast & FREE Mortgage Pre-Approval Apply Now
Apply Now
 Apply Now
Apply NowFeatures
Building and Construction
- Covered Spaces: 0.00
- Exterior Features: Irrigation System, Lighting, Rain Gutters, Sliding Doors
- Fencing: Fenced, Vinyl
- Flooring: Tile
- Living Area: 1556.00
- Roof: Shingle
School Information
- High School: Davenport High School
- Middle School: Citrus Ridge
- School Elementary: Citrus Ridge
Garage and Parking
- Garage Spaces: 2.00
- Open Parking Spaces: 0.00
Eco-Communities
- Water Source: Public
Utilities
- Carport Spaces: 0.00
- Cooling: Central Air
- Heating: Central
- Pets Allowed: Yes
- Sewer: Public Sewer
- Utilities: Cable Connected, Electricity Connected, Sewer Connected, Water Connected
Finance and Tax Information
- Home Owners Association Fee: 250.00
- Insurance Expense: 0.00
- Net Operating Income: 0.00
- Other Expense: 0.00
- Tax Year: 2024
Other Features
- Appliances: Dishwasher, Disposal, Dryer, Electric Water Heater, Microwave, Range, Refrigerator, Washer
- Association Name: Jeremy Chase
- Country: US
- Interior Features: Ceiling Fans(s), Eat-in Kitchen, High Ceilings, Kitchen/Family Room Combo, Living Room/Dining Room Combo, Open Floorplan, Primary Bedroom Main Floor, Solid Surface Counters, Split Bedroom, Thermostat, Vaulted Ceiling(s), Walk-In Closet(s), Window Treatments
- Legal Description: MAGNOLIA GLEN PHASE ONE PB 98 PGS 15 & 16 BLK A LOT 22
- Levels: One
- Area Major: 33897 - Davenport
- Occupant Type: Vacant
- Parcel Number: 26-25-12-488055-001220
- Possession: Close Of Escrow
Nearby Subdivisions
Bahama Bay
Bahama Bay A Condo
Bahama Bay Resort
Bella Verano
Bella Verano Sub
Belle Haven
Bimini Bay Ph 01
Calabay Parc
Davenport Lakes Ph 2
Davenport Lakes Ph O1
Eden Gardens Ph 1
Fairways Lake Estates
Florid Pines Ph 3
Florida Pines Ph 01
Florida Pines Ph 03
Florida Pines Ph 1
Four Corners Ph 01
Four Corners Ph 02
Hampton Estates
Hampton Lakes Hampton Estates
Highgate Park Ph 01
Highgate Park Ph 02
Highlands Reserve
Highlands Reserve Ph 01
Highlands Reserve Ph 02 04
Highlands Reserve Ph 03a 03b
Highlands Reserve Ph 06
Highlands Reserve Ph 6
Hillcrest Homes Lake Davenport
Hillcrest Homes Of Lake Davenp
Lake Davenport Estates
Lake Davenport Estates West Ph
Lakeside At Bass Lake
Lakesidebass Lake
Laurel Estates
Legacy Park Ph 01
Legacy Park Ph 02
Magnolia At Westside Ph 1
Magnolia At Westside Ph 2
Magnolia Glen Ph 01
Magnolia Glen Phase 01
Meadow Walk Ph 2
Meadow Walkph 1
Pines West Ph 02
Polo Park Estates
Santa Cruz
Santa Cruz Ph 02
Santa Cruz Way Estates
Tierra Del Sol East Ph 1
Tierra Del Sol East Ph 2
Tierra Del Sol East Ph 2 A Rep
Tierra Del Sol East Phase 2
Trinity Rdg
Tuscan Hills
Tuscan Mdws Ph 2
Tuscan Ridge Ph 02
Tuscan Ridge Ph 03
Village At Tuscan Ridge
Villas Of Westridge Ph 5a
Villas Westridge Ph 05b
Vista Park Ph 02
Way Estates
Wellington Ph 01
Wellington Ph I
Westridge Ph 03
Westridge Ph 04
Westridge Ph 07
Westridge Ph 7
Westridge Ph Viib
Willow Bendph 2
Willow Benmd Ph 3
Willowbendph 3
Windsor Island
Windsor Island Res
Windsor Island Residence
Windsor Island Residence Ph 28
Windsor Island Residence Ph 2a
Windsor Island Residence Ph 2b
Windsor Island Residence Ph 3
Windsor Island Resort
Windsor Island Resort Phase 2a
Windsor Island Resort Phase 3

- Nicole Haltaufderhyde, REALTOR ®
- Tropic Shores Realty
- Mobile: 352.425.0845
- 352.425.0845
- nicoleverna@gmail.com



