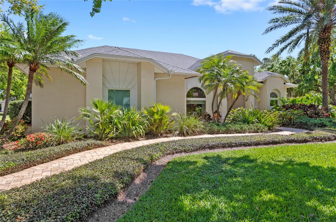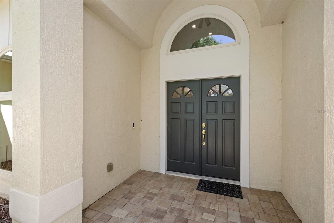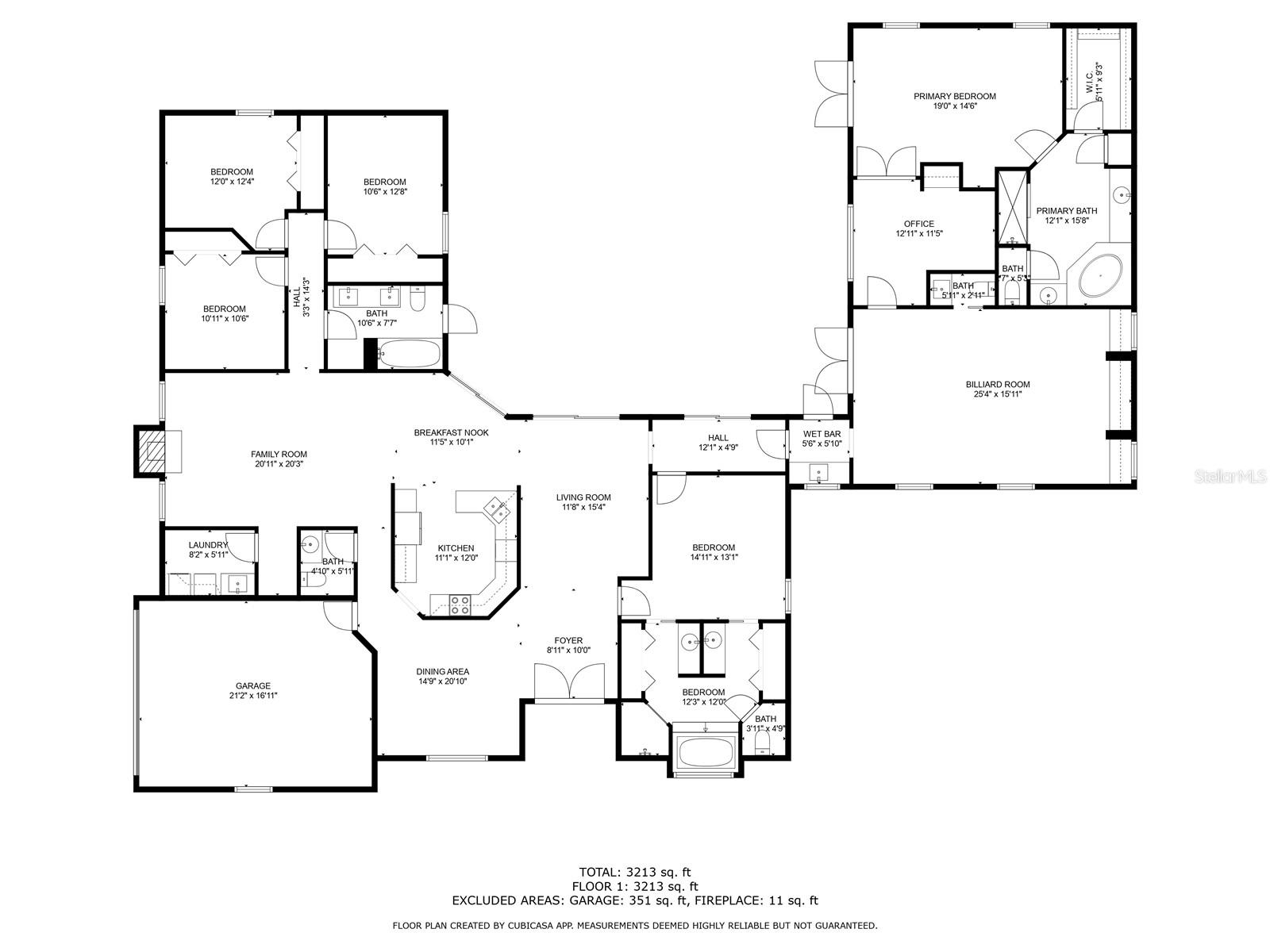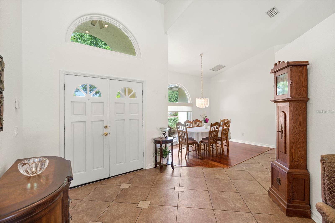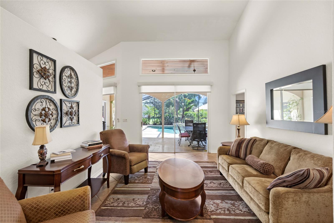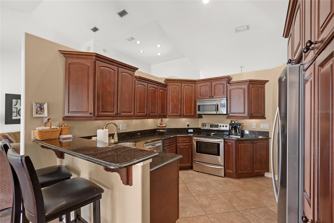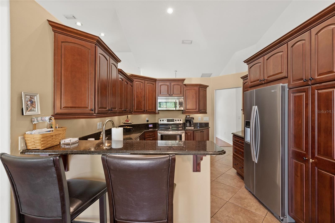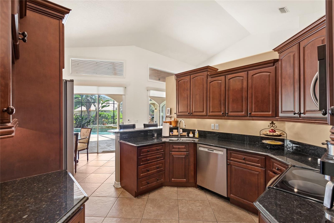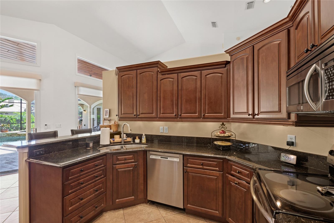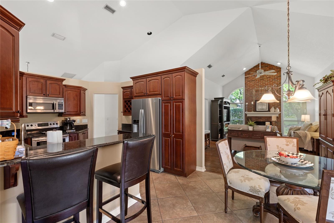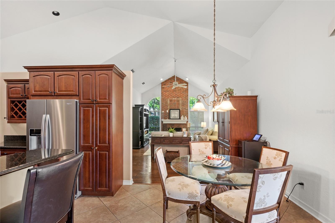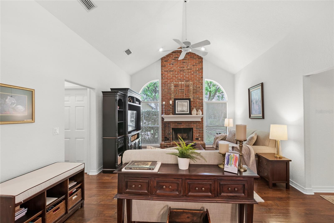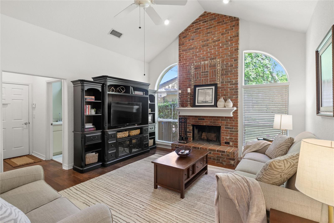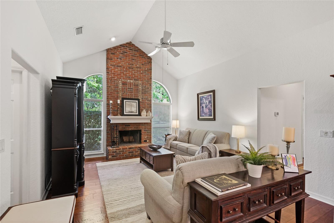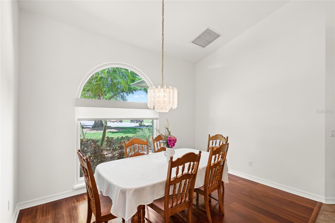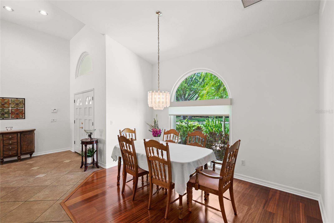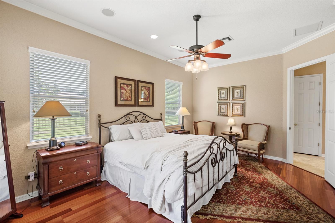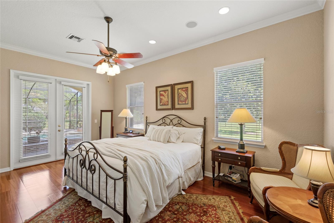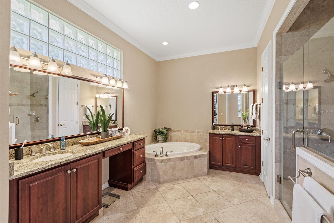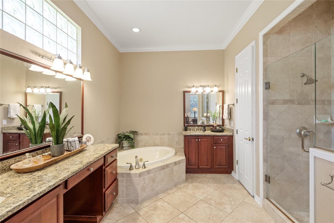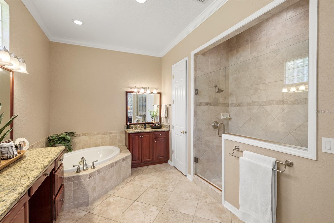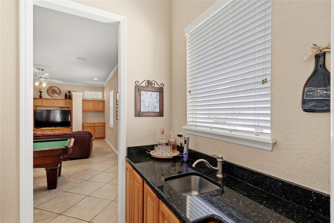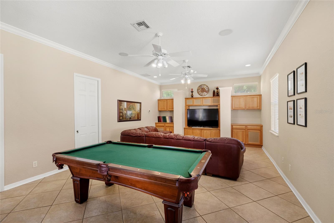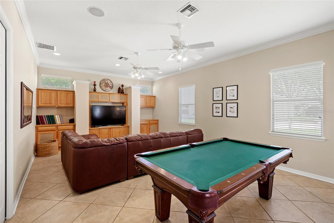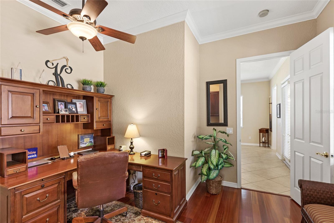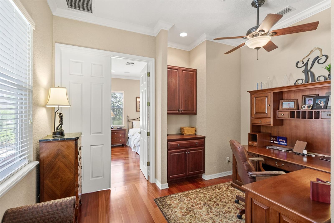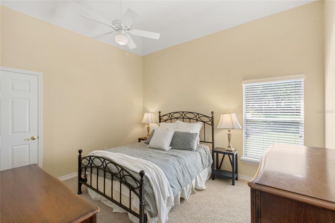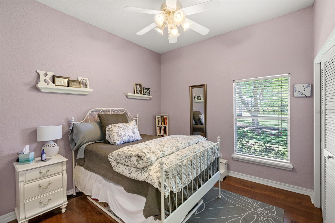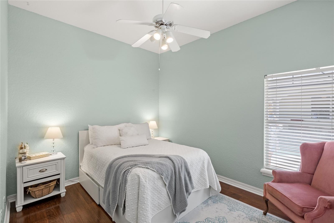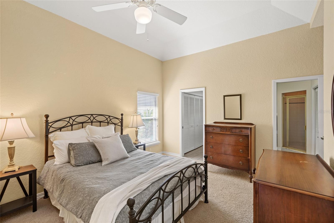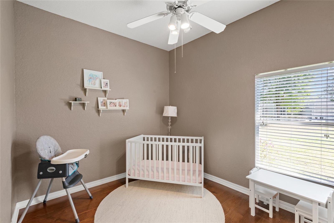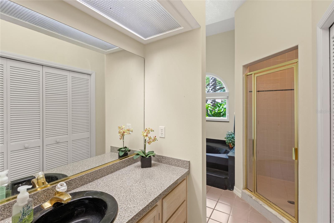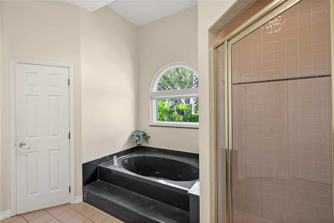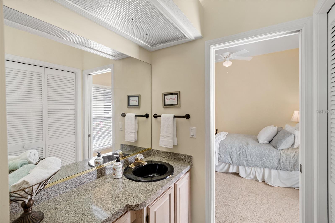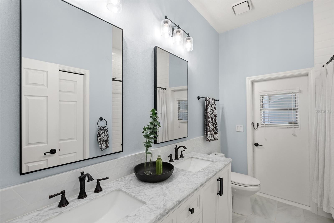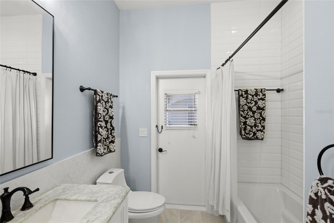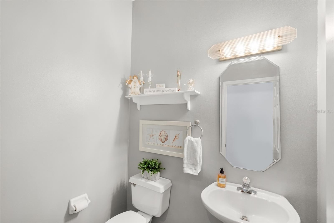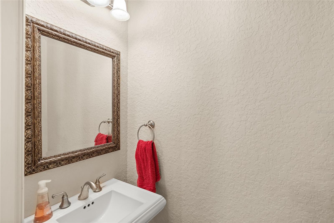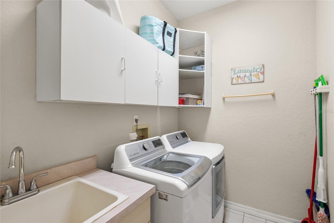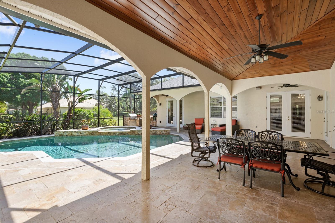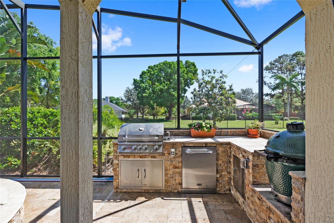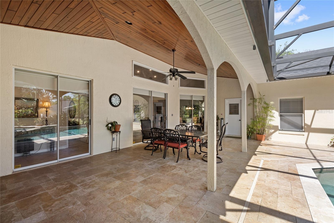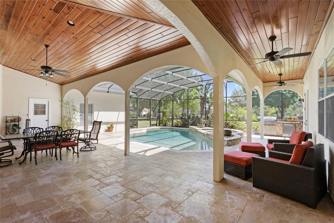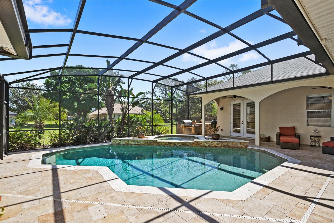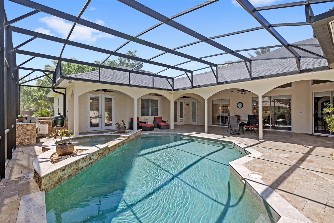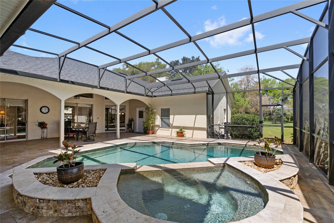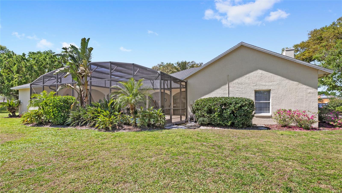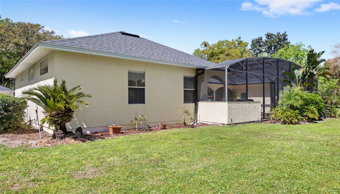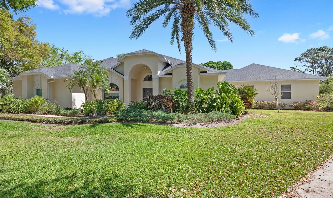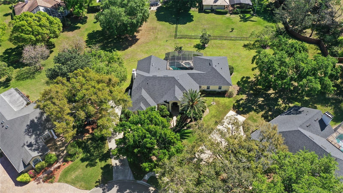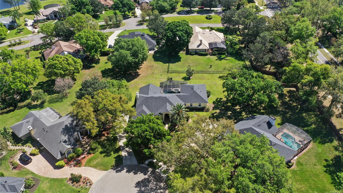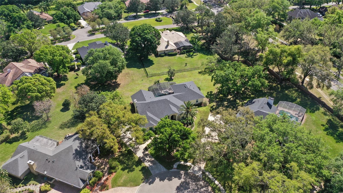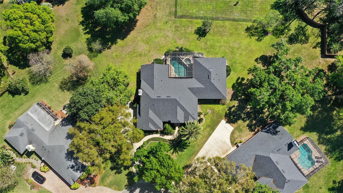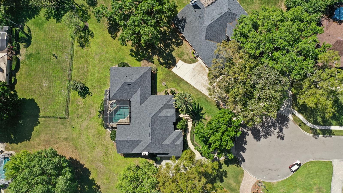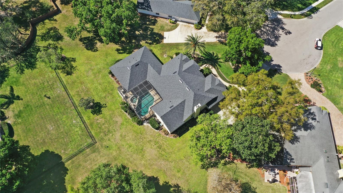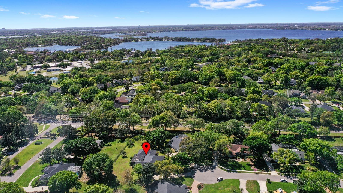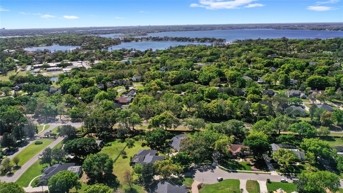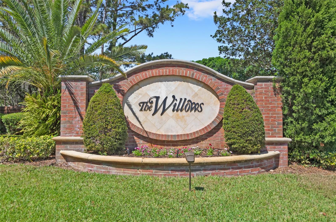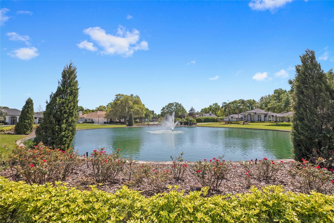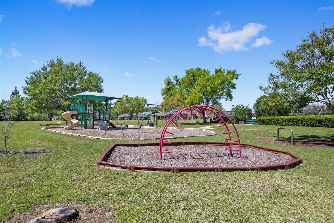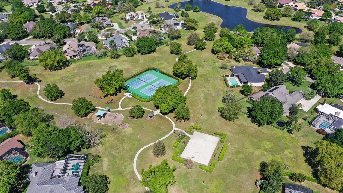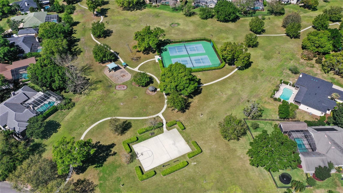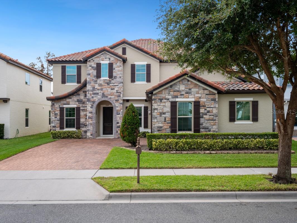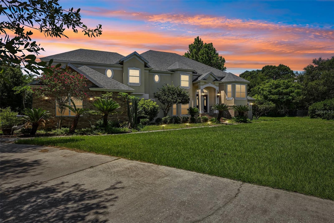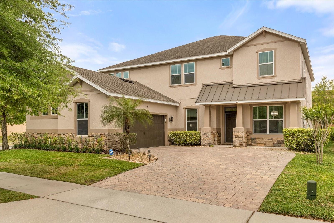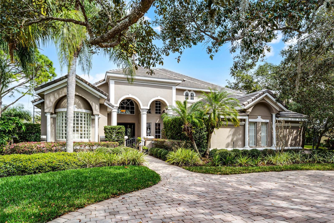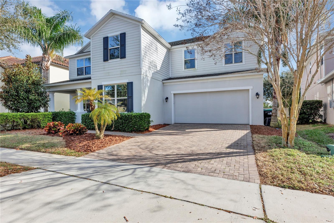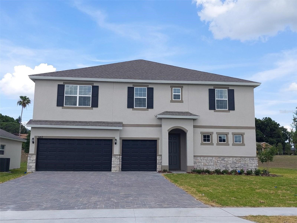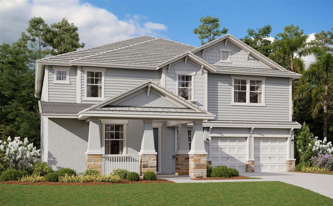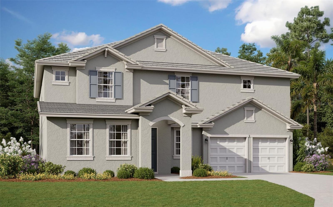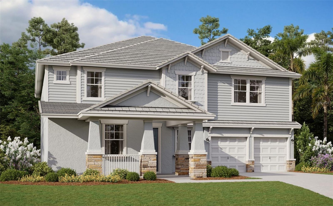2140 Lilypad Lane, WINDERMERE, FL 34786
Property Photos
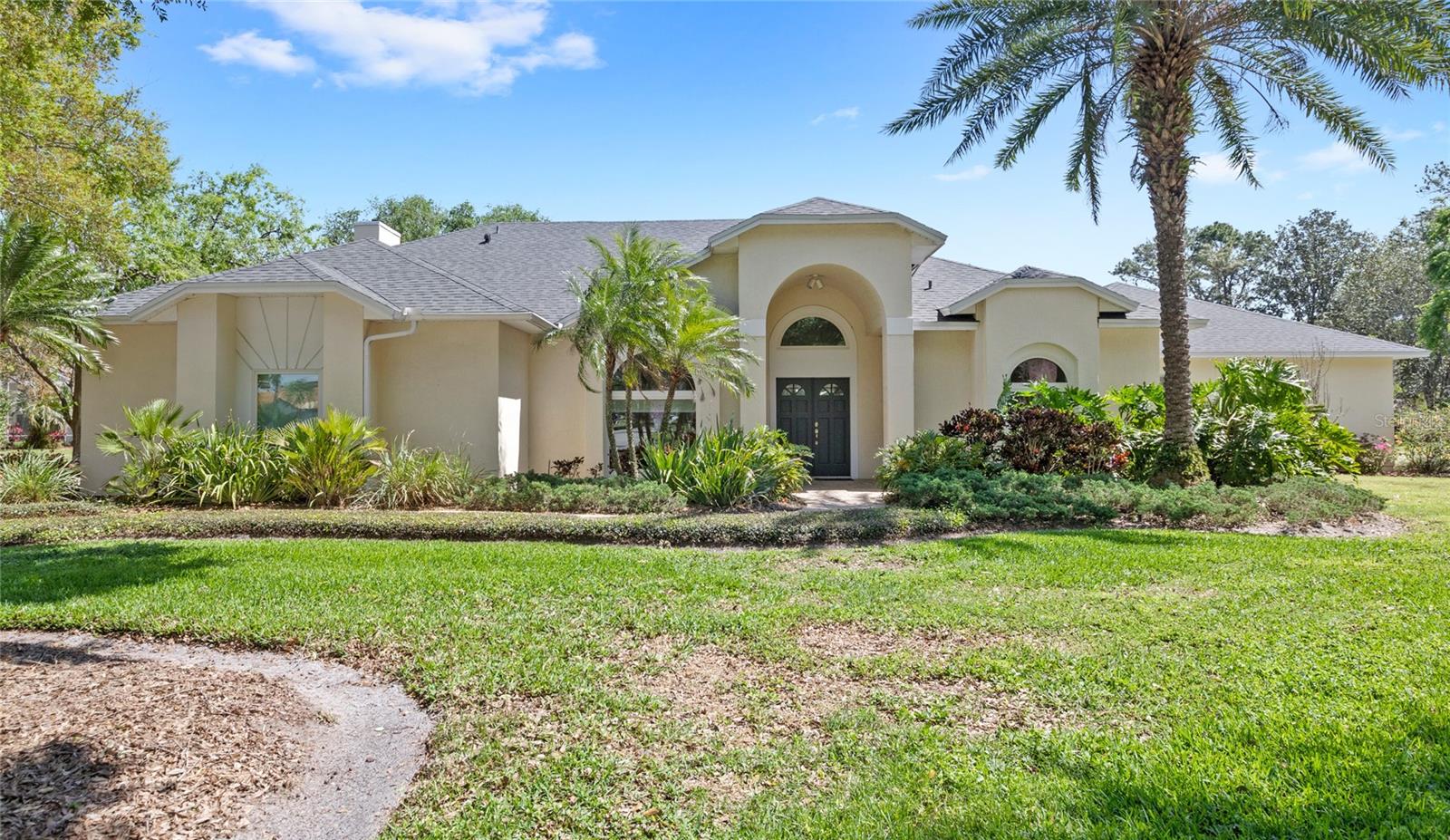
Would you like to sell your home before you purchase this one?
Priced at Only: $1,100,000
For more Information Call:
Address: 2140 Lilypad Lane, WINDERMERE, FL 34786
Property Location and Similar Properties
- MLS#: O6291278 ( Residential )
- Street Address: 2140 Lilypad Lane
- Viewed: 7
- Price: $1,100,000
- Price sqft: $240
- Waterfront: No
- Year Built: 1990
- Bldg sqft: 4585
- Bedrooms: 5
- Total Baths: 5
- Full Baths: 3
- 1/2 Baths: 2
- Garage / Parking Spaces: 2
- Days On Market: 5
- Additional Information
- Geolocation: 28.5123 / -81.5477
- County: ORANGE
- City: WINDERMERE
- Zipcode: 34786
- Subdivision: Willows At Lake Rhea Ph 01
- Elementary School: Windermere Elem
- Middle School: Bridgewater Middle
- High School: Windermere High School
- Provided by: KELLER WILLIAMS ELITE PARTNERS III REALTY
- Contact: Ken Pozek
- 321-527-5111

- DMCA Notice
-
DescriptionWelcome to 2140 Lilypad Lane, a rare opportunity to own an impeccably maintained, estate home in the Willows at Lake Rhea. Nestled in a private cul de sac on over half an acre, this single story home offers space and privacy. With over 3,300 square feet, this home features 5 bedrooms, 3 full bathrooms, 2 half bathroom, a large bonus room, and a private screened in pool. As you step through the grand front entrance, you're greeted by a formal living room with expansive sliding glass doors that frame beautiful views of the vaulted, tongue and groove wood ceiling lanai and pool area. The adjacent formal dining room includes a large picture window overlooking the front yard and cul de sac. A highlight of this home is its two primary suites. The first, located just off the formal living area, features a spacious bedroom, en suite bath with dual vanities, a soaking tub, a shower, and generous closet space. At the heart of the home, the kitchen boasts wood cabinetry, granite countertops, and stainless steel appliances, seamlessly flowing into the breakfast nook and family room. Large sliding glass doors provide easy access to the lanai, while the vaulted ceilings and a stunning brick wood burning fireplace make the family room a cozy and inviting space. Beyond the family room, a private wing houses three additional bedrooms, two of which have a custom built closet system. This wing of the home also features a newly renovated full bathroom featuring dual sinks, quartz countertops, designer tile, and pool access. An addition to the home, completed in 2004, expands the homes original footprint, offering a spacious bonus room, ideal for a media room, home theater, or additional entertaining space. The bonus room is currently set up as a home theater, and it includes HDMI 5.1 Surround Sound installed in the cabinetry and ceiling, and conveys with the home. French doors from the bonus room open to the lanai, offering a seamless indoor outdoor flow. This addition also includes a dedicated home office and leads to the second primary suite, complete with tall ceilings, private French door access to the lanai, a spa like en suite bath with a custom built walk in closet, dual vanities, a soaking tub, and a walk in shower. Outside, the screened in lanai and private pool area feature a travertine deck, a fully equipped summer kitchen, and no direct rear neighbors. Additional highlights include stereo speakers installed in the rear primary bedroom and lanai, a 2 car garage, lush mature landscaping, and an unbeatable location. The Willows at Lake Rhea is a highly sought after community, just minutes from Downtown Windermere and Top Rated Windermere Schools. Amenities in the community include: playground, tennis courts, pickleball courts, a basketball court, walking paths and community green space. Living in Windermere also allows for easy access to Disney, Orlando International Airport (MCO), and Downtown Orlando. This is truly one of Windermeres best values, offering space, functionality, and timeless charm. Don't miss the chance to make 2140 Lilypad Lane your home. Call today to schedule a private tour.
Payment Calculator
- Principal & Interest -
- Property Tax $
- Home Insurance $
- HOA Fees $
- Monthly -
For a Fast & FREE Mortgage Pre-Approval Apply Now
Apply Now
 Apply Now
Apply NowFeatures
Building and Construction
- Covered Spaces: 0.00
- Exterior Features: French Doors, Lighting, Outdoor Kitchen, Rain Gutters, Sliding Doors
- Flooring: Carpet, Ceramic Tile
- Living Area: 3372.00
- Roof: Shingle
School Information
- High School: Windermere High School
- Middle School: Bridgewater Middle
- School Elementary: Windermere Elem
Garage and Parking
- Garage Spaces: 2.00
- Open Parking Spaces: 0.00
Eco-Communities
- Pool Features: In Ground, Screen Enclosure
- Water Source: Public
Utilities
- Carport Spaces: 0.00
- Cooling: Central Air
- Heating: Central, Electric
- Pets Allowed: Yes
- Sewer: Septic Tank
- Utilities: BB/HS Internet Available, Cable Available, Electricity Connected, Street Lights, Water Connected
Finance and Tax Information
- Home Owners Association Fee: 1300.50
- Insurance Expense: 0.00
- Net Operating Income: 0.00
- Other Expense: 0.00
- Tax Year: 2024
Other Features
- Appliances: Refrigerator
- Association Name: Sentry Management - Carlos Borrero
- Association Phone: 352-243-4595
- Country: US
- Interior Features: Ceiling Fans(s), Eat-in Kitchen, High Ceilings, Split Bedroom, Vaulted Ceiling(s), Wet Bar
- Legal Description: WILLOWS AT LAKE RHEA PHASE 1 23/72 LOT 39
- Levels: One
- Area Major: 34786 - Windermere
- Occupant Type: Owner
- Parcel Number: 06-23-28-9345-00-390
- Zoning Code: SFR
Similar Properties
Nearby Subdivisions
Aladar On Lake Butler
Ashlin Fark Ph 2
Bellaria
Belmere Village G2 48 65
Belmere Village G5
Butler Bay
Casa Del Lago Rep
Casabella
Casabella Ph 2
Chaine De Lac
Chaine Du Lac
Down Point Sub
Downs Cove Camp Sites
Enclave
Estates At Windermere
Estates At Windermere First Ad
Glenmuir
Glenmuir Ut 02 51 42
Gotha Town
Isleworth
Keenes Point
Keenes Pointe
Keenes Pointe 46104
Keenes Pointe Ut 04 Sec 31 48
Keenes Pointe Ut 06 50 95
Kelso On Lake Butler
Lake Burden South Ph I
Lake Butler Estates
Lake Clarice Plantation
Lake Down Cove
Lake Down Crest
Lake Sawyer Estates
Lake Sawyer South Ph 01
Lakes Of Windermere
Lakes Of Windermerepeachtree
Lakes Windermere Ph 01 49 108
Lakesidelkswindermere Ph 3
Lakeswindermere Ph 02a
Lakeswindermere Ph 04
Lakeswindermerepeachtree
Landings At Lake Sawyer
Les Terraces
Manors At Butler Bay Ph 01
Metcalf Park Rep
Palms At Windermere
Preston Square
Providence Ph 01 50 03
Reserve At Belmere
Reserve At Belmere Ph 02 48 14
Reserve At Belmere Ph 2
Reserve At Lake Butler Sound
Reserve At Lake Butler Sound 4
Reserve At Waterford Pointe Ph
Sanctuarylkswindermere
Sawyer Shores Sub
Sawyer Sound
Silver Woods Ph 03
Silver Woods Ph 05
Stillwater Xing Prcl Sc13 Ph 1
Summerport Beach
Summerport Ph 03
Summerport Trail Ph 2
Tildens Grove
Tildens Grove Ph 01 4765
Tildens Grove Ph 1
Tuscany Ridge 50 141
Waterstone
Wauseon Ridge
Westover Reserve
Westside Village
Whitney Islesbelmere Ph 02
Willows At Lake Rhea Ph 01
Willows At Lake Rhea Ph 03
Windermere
Windermere Downs
Windermere Isle
Windermere Isle Ph 2
Windermere Lndgs Ph 02
Windermere Lndgs Ph 2
Windermere Town
Windermere Town Rep
Windermere Trails
Windermere Trails Ph 3b
Windermere Trails Phase 1b
Windermere Trls Ph 1c
Windermere Trls Ph 3b
Windermere Trls Ph 4b
Windermere Trls Ph 5a
Windermere Trls Ph 5b
Windsor Hill
Windstone

- Nicole Haltaufderhyde, REALTOR ®
- Tropic Shores Realty
- Mobile: 352.425.0845
- 352.425.0845
- nicoleverna@gmail.com



