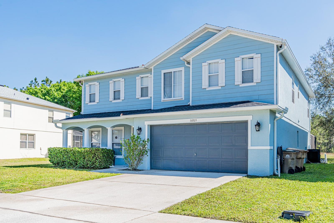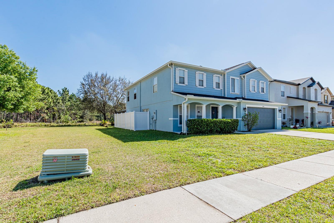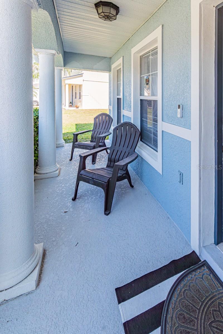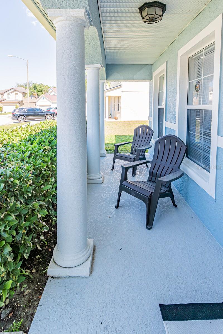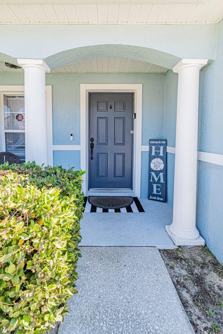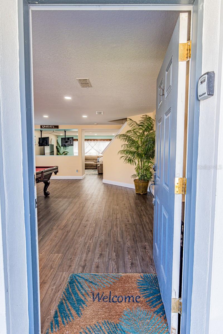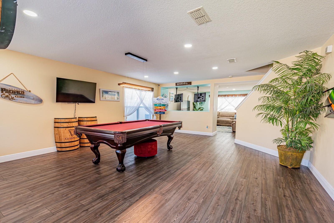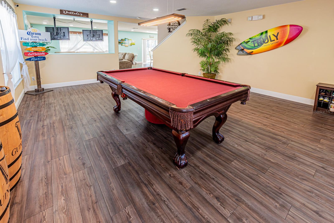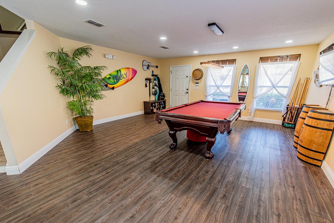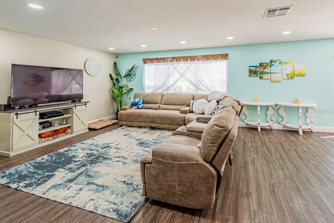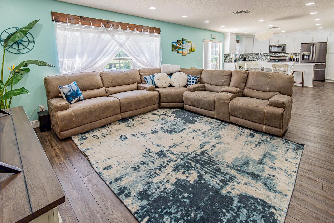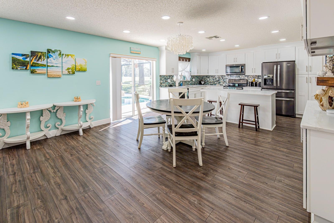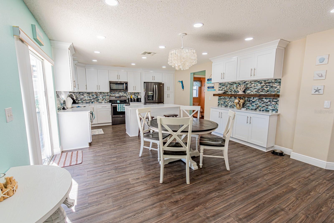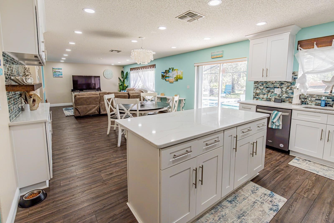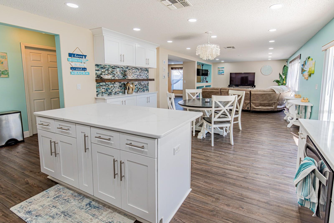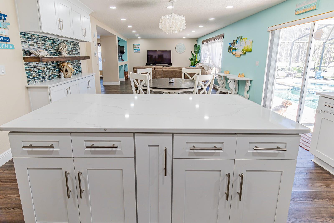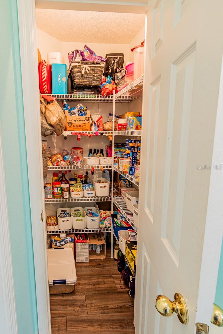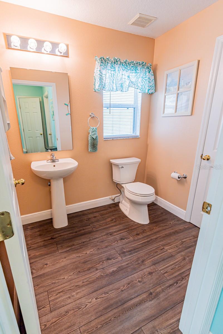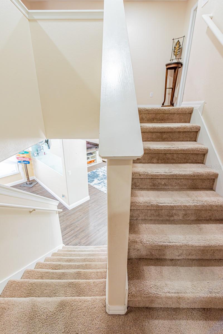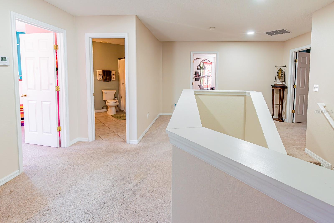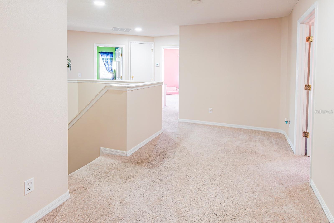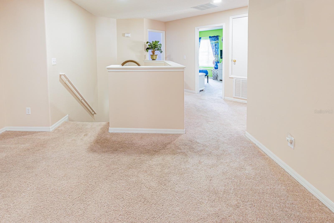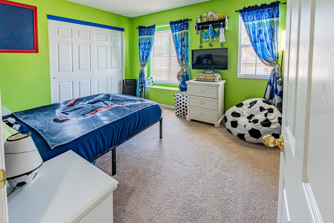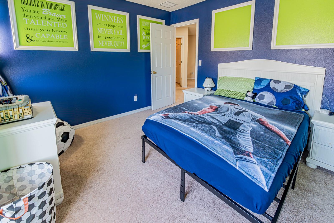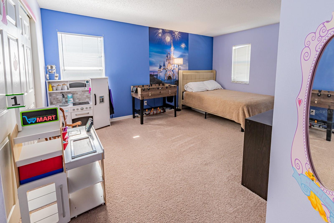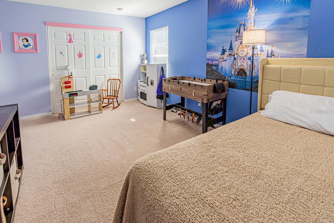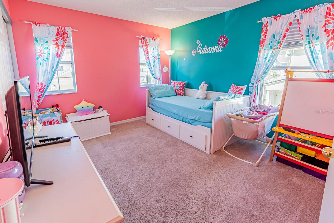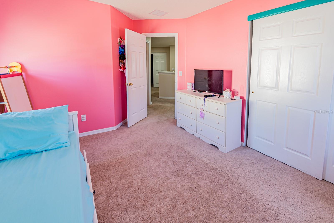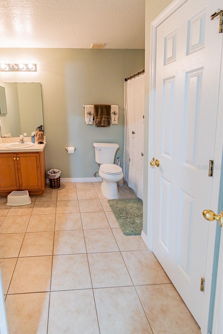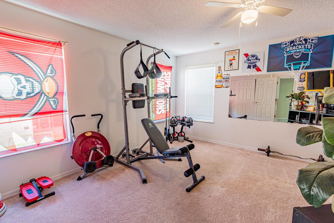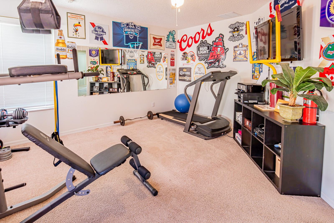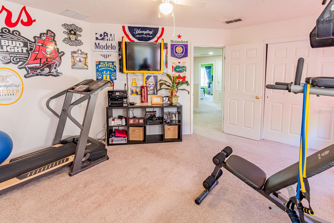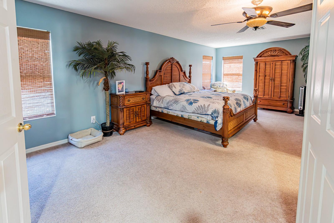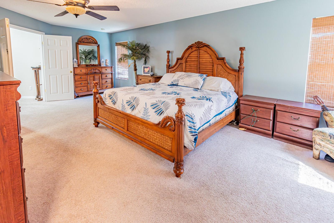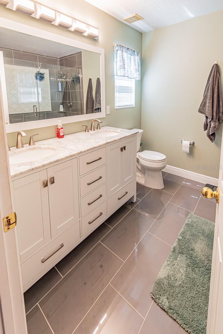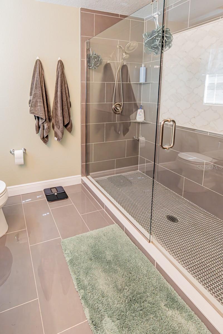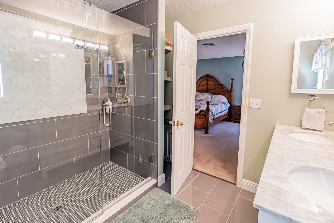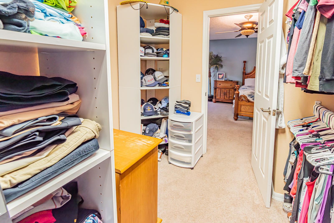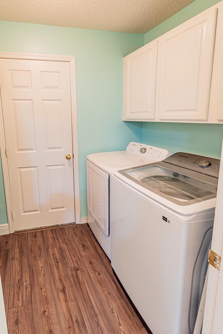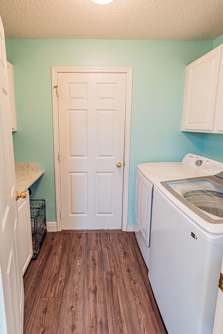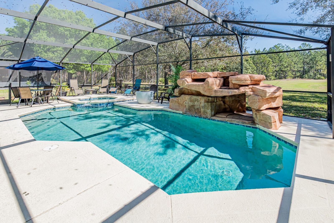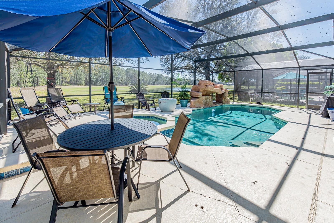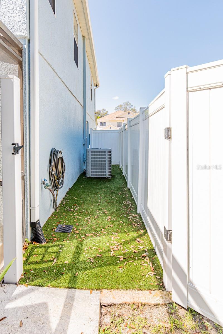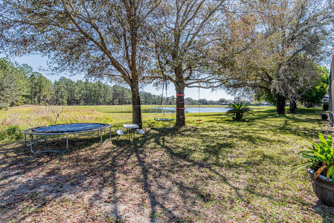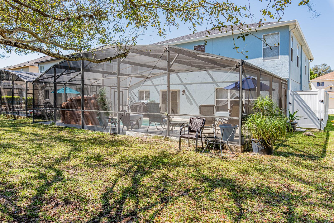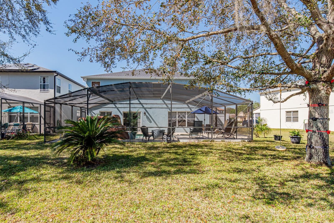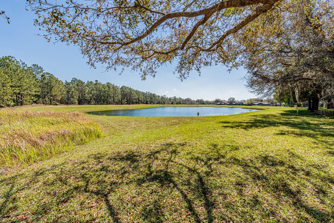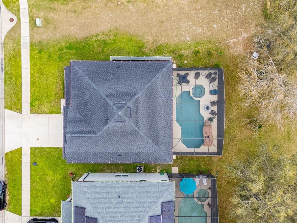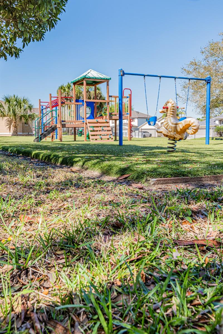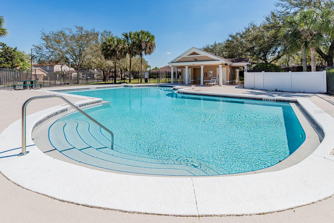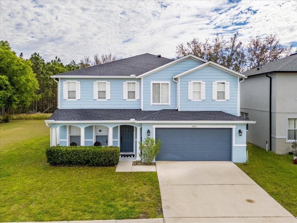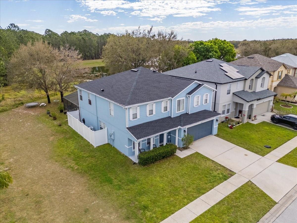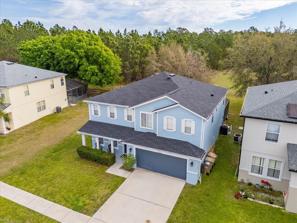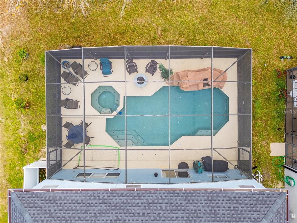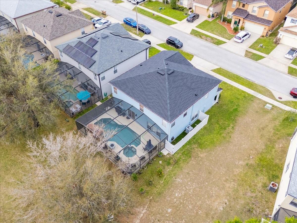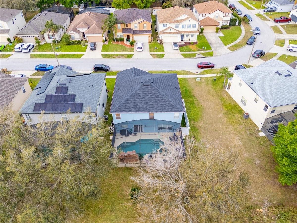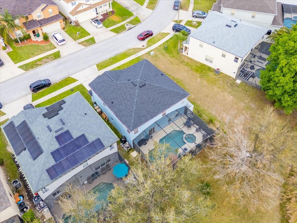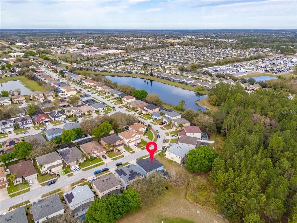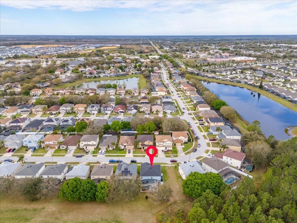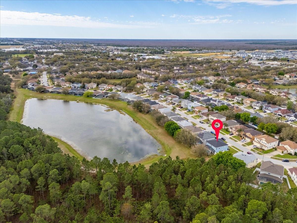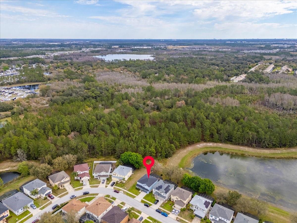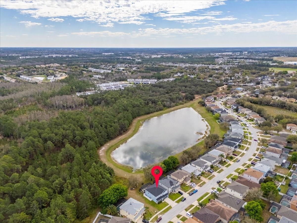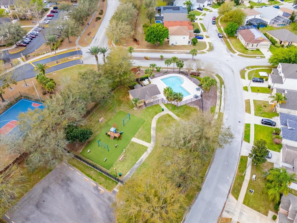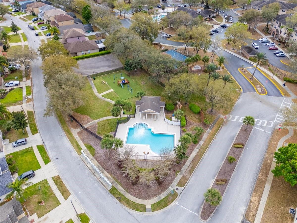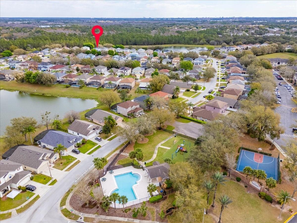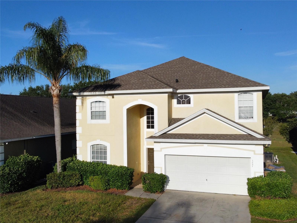16805 Sunrise Vista Drive, CLERMONT, FL 34714
Property Photos
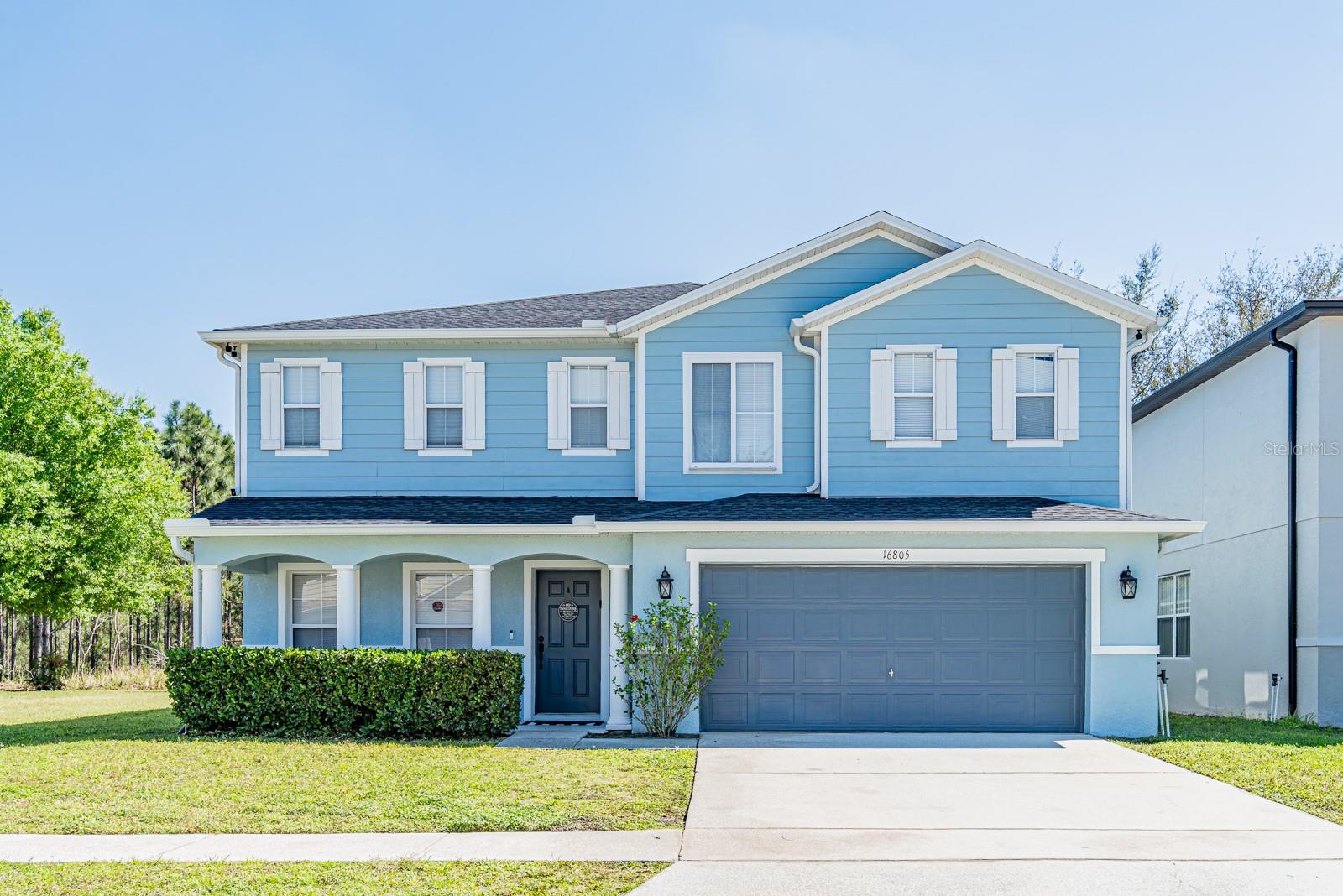
Would you like to sell your home before you purchase this one?
Priced at Only: $499,000
For more Information Call:
Address: 16805 Sunrise Vista Drive, CLERMONT, FL 34714
Property Location and Similar Properties
- MLS#: O6291458 ( Residential )
- Street Address: 16805 Sunrise Vista Drive
- Viewed: 7
- Price: $499,000
- Price sqft: $149
- Waterfront: Yes
- Wateraccess: Yes
- Waterfront Type: Pond
- Year Built: 2005
- Bldg sqft: 3360
- Bedrooms: 5
- Total Baths: 3
- Full Baths: 2
- 1/2 Baths: 1
- Garage / Parking Spaces: 2
- Days On Market: 12
- Additional Information
- Geolocation: 28.3695 / -81.6752
- County: LAKE
- City: CLERMONT
- Zipcode: 34714
- Subdivision: Sunrise Lakes Ph Iii Sub
- High School: East Ridge High
- Provided by: OLYMPUS EXECUTIVE REALTY INC
- Contact: Megan Jones
- 407-469-0090

- DMCA Notice
-
DescriptionThis 5 bedroom, 3 bathroom pool home is an absolute stunner, combining luxury, modern upgrades, and a prime location. Situated on a spacious lot with no rear neighbors, it offers peaceful water views and complete privacy. The interior has been thoughtfully remodeled with a new kitchen, master bathroom, and upgraded flooring throughout the downstairs area. The open floor plan creates an inviting flow, including a cozy family room, a separate versatile living space, and an eat in kitchen. The interior laundry room and half bath add extra convenience to the downstairs area. Upstairs, you'll find all 5 bedrooms, with the master bedroom featuring double doors that open to a spacious retreat. The remodeled on suite master bathroom and large walk in closet, complete with new organizers, create a luxurious escape. Outside, the screened in, heated pool and spa overlook a serene private lake, making this home an entertainers dream. Plenty of room to play outside and a gated, turfed private pet area! Recent upgrades include a new roof (2024), pool screens (2024), gutters (2024), recessed lighting, updated kitchen, master bath, downstairs LVP flooring, a new laundry room, A/C (2019), and an upgraded master closet. With its privacy and tranquility, all while being just minutes away from Disney and major highways, this home offers the perfect balance of comfort and convenience. Whether you're commuting to work or enjoying nearby Disney attractions, this is a true gem in a prime location!
Payment Calculator
- Principal & Interest -
- Property Tax $
- Home Insurance $
- HOA Fees $
- Monthly -
For a Fast & FREE Mortgage Pre-Approval Apply Now
Apply Now
 Apply Now
Apply NowFeatures
Building and Construction
- Covered Spaces: 0.00
- Exterior Features: Dog Run, Irrigation System, Rain Gutters, Sidewalk, Sliding Doors
- Flooring: Carpet, Luxury Vinyl, Tile
- Living Area: 2940.00
- Roof: Shingle
Property Information
- Property Condition: Completed
Land Information
- Lot Features: In County, Level, Oversized Lot, Sidewalk, Paved
School Information
- High School: East Ridge High
Garage and Parking
- Garage Spaces: 2.00
- Open Parking Spaces: 0.00
- Parking Features: Driveway
Eco-Communities
- Pool Features: Gunite, In Ground, Salt Water, Screen Enclosure, Tile
- Water Source: Public
Utilities
- Carport Spaces: 0.00
- Cooling: Central Air
- Heating: Central
- Pets Allowed: Yes
- Sewer: Public Sewer
- Utilities: BB/HS Internet Available, Cable Connected, Electricity Connected, Public, Sewer Connected, Sprinkler Meter, Street Lights, Water Connected
Amenities
- Association Amenities: Playground, Pool
Finance and Tax Information
- Home Owners Association Fee Includes: Maintenance Grounds, Pool
- Home Owners Association Fee: 315.00
- Insurance Expense: 0.00
- Net Operating Income: 0.00
- Other Expense: 0.00
- Tax Year: 2024
Other Features
- Appliances: Dishwasher, Disposal, Electric Water Heater, Exhaust Fan, Microwave, Range, Refrigerator
- Association Name: Extreme Management
- Association Phone: 352.366.0234
- Country: US
- Furnished: Unfurnished
- Interior Features: Built-in Features, Ceiling Fans(s), Crown Molding, Eat-in Kitchen, Kitchen/Family Room Combo, Open Floorplan, PrimaryBedroom Upstairs, Stone Counters, Thermostat, Walk-In Closet(s)
- Legal Description: SUNRISE LAKES PHASE III PB 51 PG 92-94 LOT 12 ORB 5261 PG 1056
- Levels: Two
- Area Major: 34714 - Clermont
- Occupant Type: Owner
- Parcel Number: 26-24-26-1802-000-01200
- Style: Contemporary
- View: Pool, Trees/Woods, Water
- Zoning Code: PUD
Similar Properties
Nearby Subdivisions
Cagan Crossing
Cagan Crossings
Cagan Crossings East
Citrus Highlands Ph I Sub
Citrus Hlnds Ph 2
Clear Creek Ph One Sub
Clear Creek Ph Three Sub
Eagleridge Ph 01 Tr D E F G H
Eagleridge Ph 01a Lt 01 Orb 13
Eagleridge Ph 02
Glenbrook
Glenbrook Ph Ii Sub
Glenbrook Sub
Greater Groves Ph 01
Greater Groves Ph 02 Tr A
Greater Groves Ph 03 Tr A B
Greater Groves Ph 04
Greater Lakes Ph 1
Greater Lakes Ph 2
Greater Lakes Ph 3
Greater Lakes Phase 3
Greater Lksph 1
Greengrove Estates
High Grove
Hwy 33
Mission Park
Mission Park Ph I Sub
Mission Park Ph Iii Sub
Not Applicable
Not On The List
Orange Tree
Orange Tree Ph 04 Lt 401 Being
Orange Tree Ph 05
Orange Tree Ph I Sub
Palms At Serenoa
Palms At Serenoa Phase 3
Palmsserenoa Ph 3
Postal Groves
Ridgeview
Ridgeview Ph 1
Ridgeview Ph 2
Ridgeview Ph 3
Ridgeview Ph 4
Ridgeview Phase 5
Sanctuary Ii
Sanctuary Phase 2
Sanctuary Phase 3
Sanctuary Phase 4
Sawgrass Bay
Sawgrass Bay Ph 1a
Sawgrass Bay Ph 1b
Sawgrass Bay Ph 2a
Sawgrass Bay Ph 3b
Sawgrass Bay Ph Ib
Sawgrass Bay Phase 2
Sawgrass Bay Phase 2c
Serenoa
Serenoa Lakes
Serenoa Lakes Ph 2
Serenoa Lakes Phase 1
Serenoa Village
Serenoa Village 1 Ph 1a1
Serenoa Village 2 Ph 1a2
Serenoa Village 2 Ph 1b2
Serenoa Village 2 Ph 1b2replat
Serenoa Village 2 Tr T1 Ph 1b
Silver Creek Sub
Sunrise Lakes Ph I Sub
Sunrise Lakes Ph Ii Sub
Sunrise Lakes Ph Iii Sub
The Sanctuary Property Owners
Tradds Landing Lt 01 Pb 51 Pg
Tropical Winds Sub
Wellness Rdg Ph 1
Wellness Rdg Ph 1a
Wellness Ridge
Wellness Way 32s
Wellness Way 40s
Wellness Way 41s
Wellness Way 50s
Wellness Way 60s
Westchester Ph 06 07
Weston Hills Sub
Windsor Cay
Windsor Cay Ph 1
Windsor Cay Phase 1
Woodridge Ph 01
Woodridge Ph Ii Sub
Woodridge Ph Iia Sub

- Nicole Haltaufderhyde, REALTOR ®
- Tropic Shores Realty
- Mobile: 352.425.0845
- 352.425.0845
- nicoleverna@gmail.com



