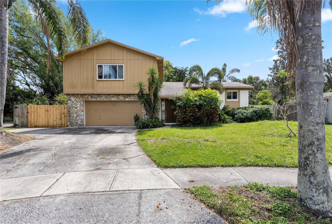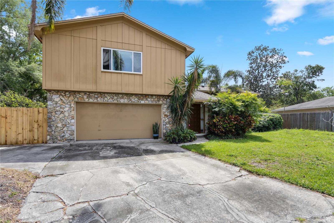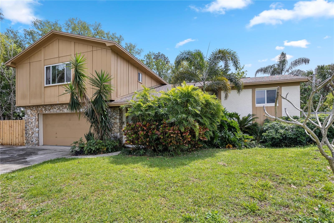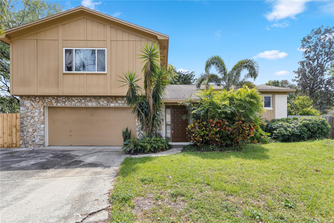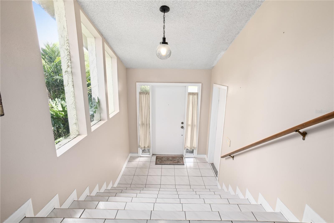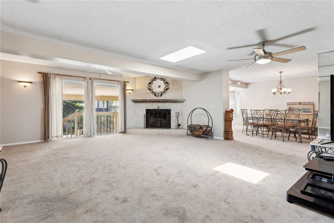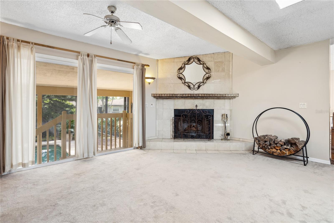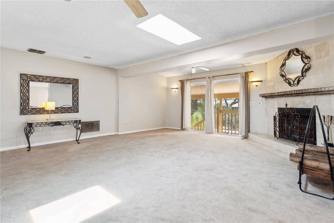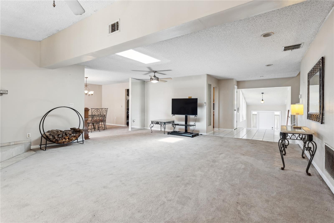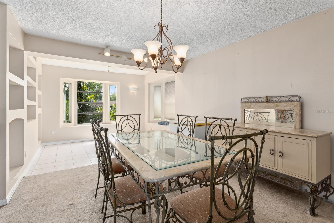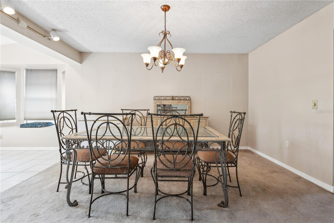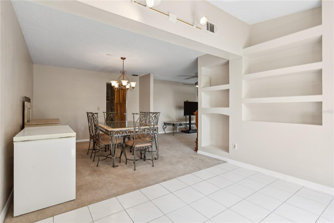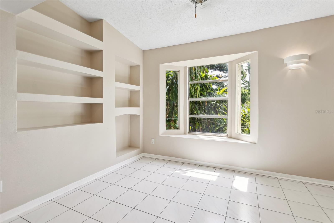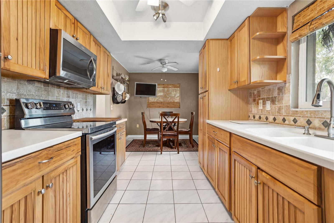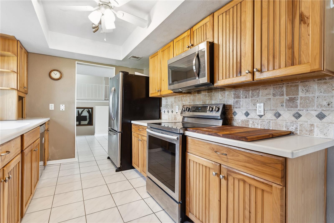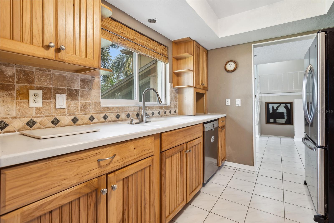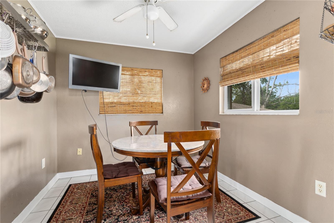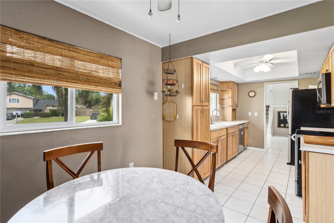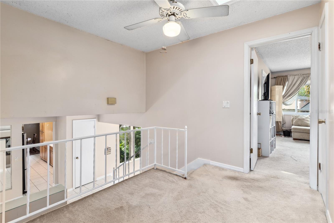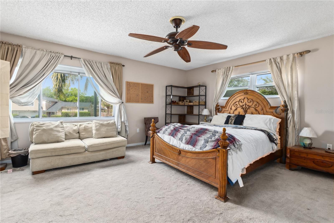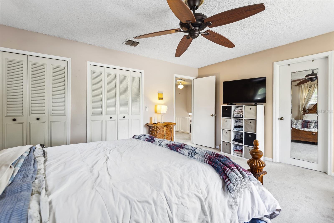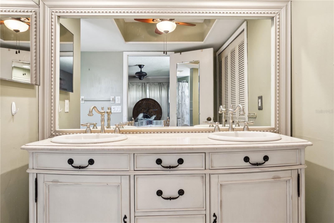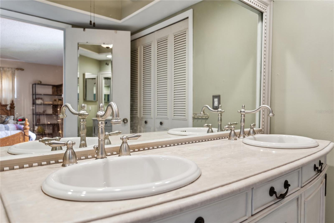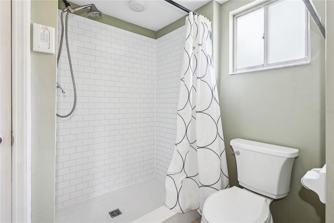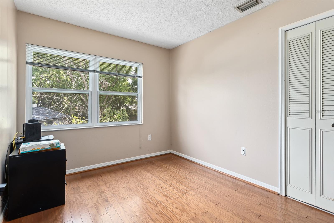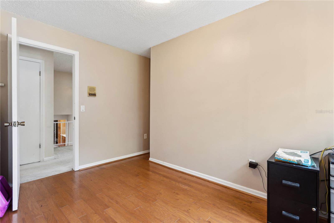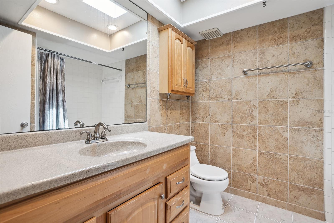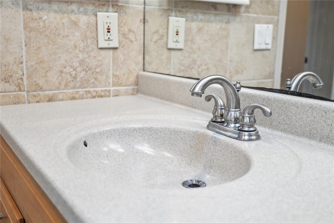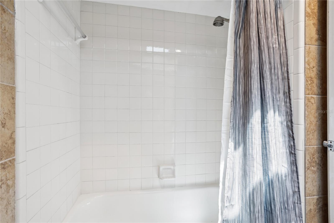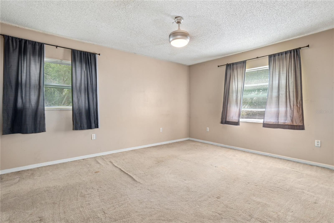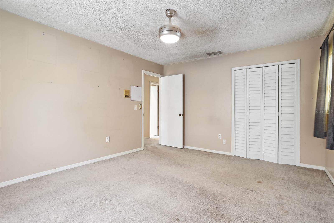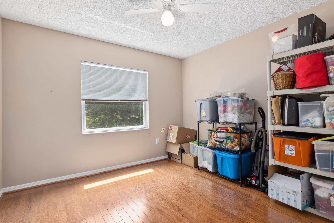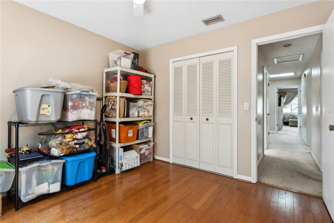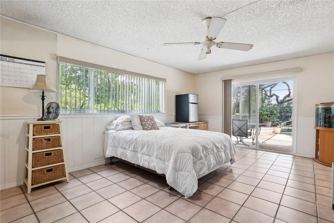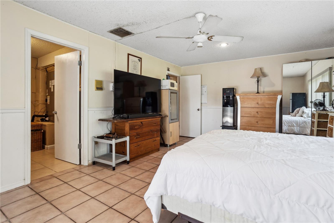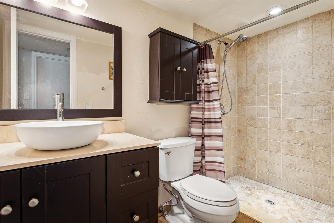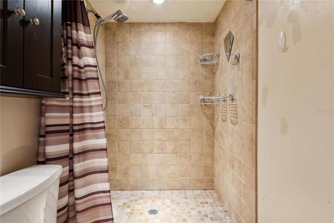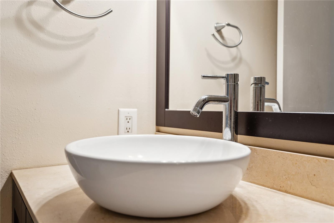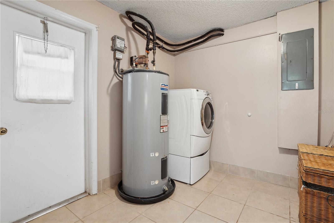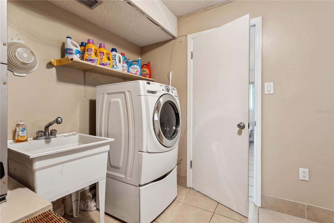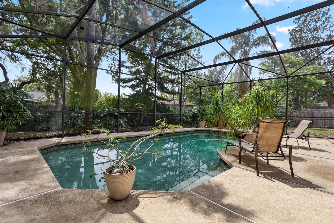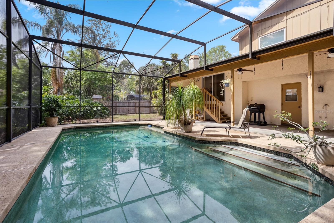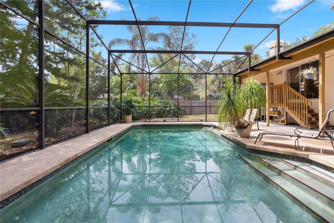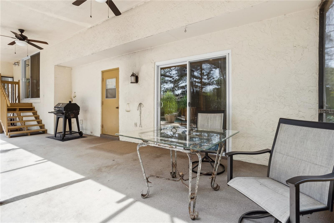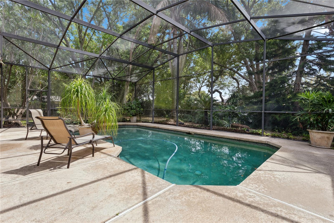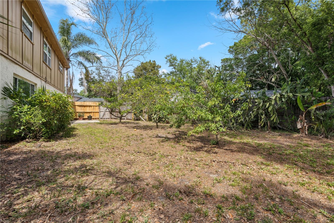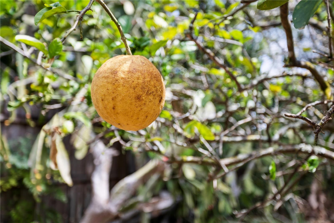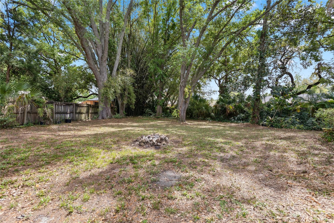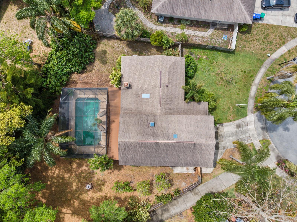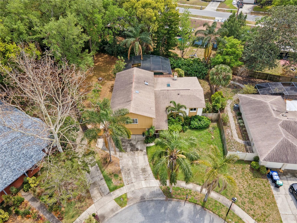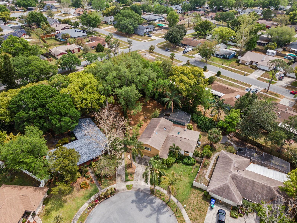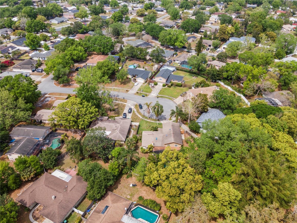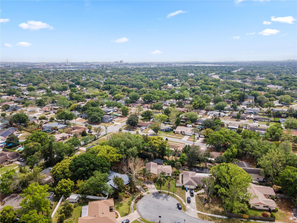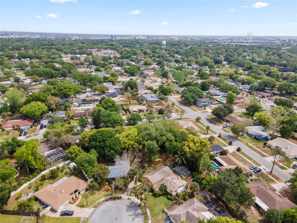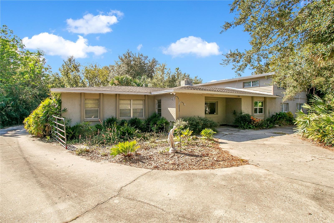8510 Cedar Cove Court, ORLANDO, FL 32819
Property Photos
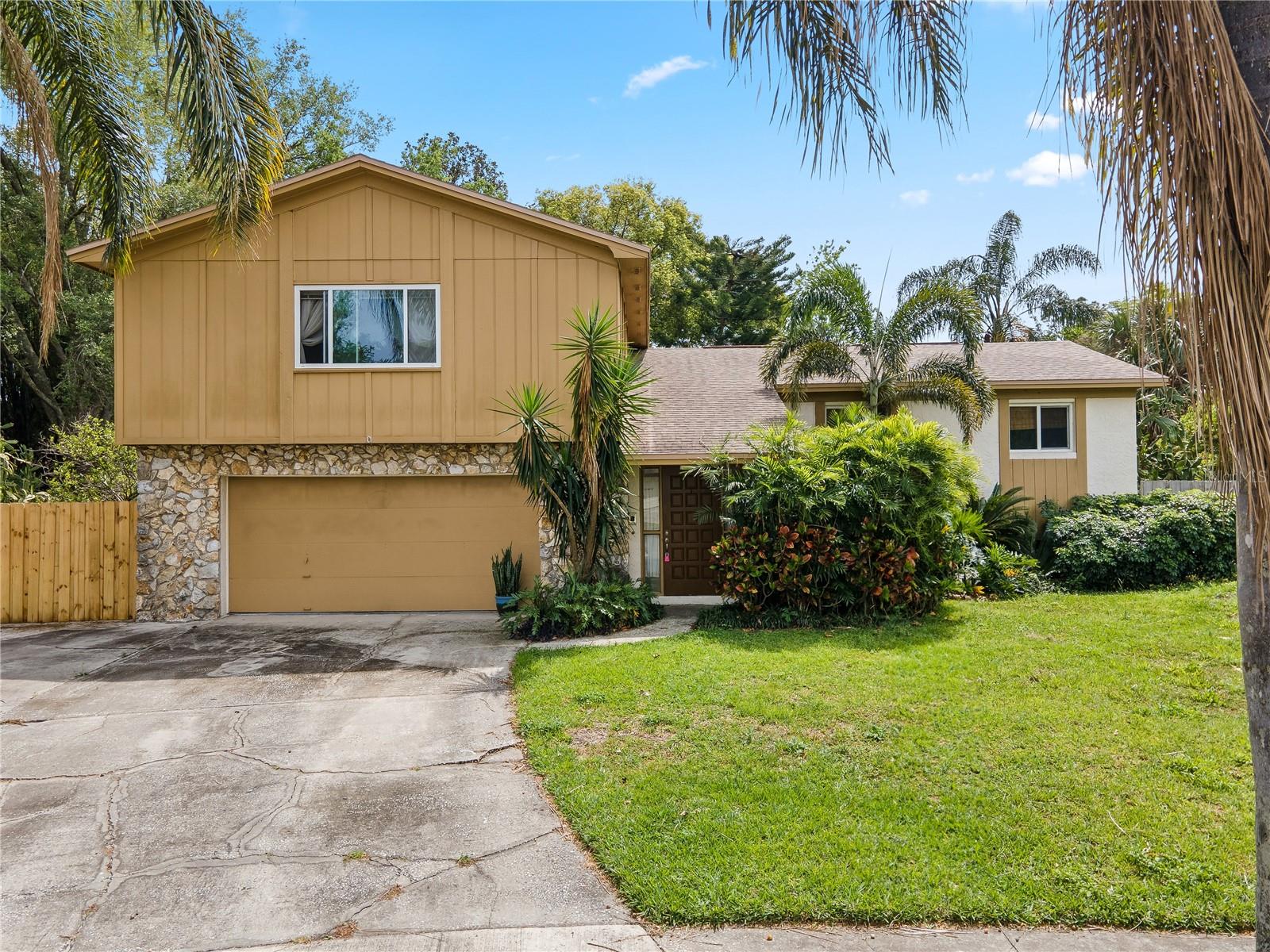
Would you like to sell your home before you purchase this one?
Priced at Only: $700,000
For more Information Call:
Address: 8510 Cedar Cove Court, ORLANDO, FL 32819
Property Location and Similar Properties
- MLS#: O6291506 ( Residential )
- Street Address: 8510 Cedar Cove Court
- Viewed: 2
- Price: $700,000
- Price sqft: $252
- Waterfront: No
- Year Built: 1979
- Bldg sqft: 2773
- Bedrooms: 5
- Total Baths: 3
- Full Baths: 3
- Garage / Parking Spaces: 2
- Days On Market: 4
- Additional Information
- Geolocation: 28.4691 / -81.5011
- County: ORANGE
- City: ORLANDO
- Zipcode: 32819
- Subdivision: Sand Lake Hills Sec 05
- Elementary School: Dr. Phillips Elem
- Middle School: Southwest Middle
- High School: Dr. Phillips High
- Provided by: THE PROPERTY PROS REAL ESTATE, INC
- Contact: Elle Probst
- 407-879-7591

- DMCA Notice
-
DescriptionStep into a place where warmth and welcome embrace you the moment you arrive. This beautifully maintained split level home, nestled in the heart of Doctor Phillips, is more than just a houseit's a haven. Imagine cozy evenings by the fireplace, sunlight streaming through skylights in the living room and bathroom, and the joy of creating memories in a space designed for comfort. With no HOA, you'll find the freedom to truly make this home your own. Situated on a quiet cul de sac, it's a peaceful retreat, yet just moments away from the vibrant energy of Restaurant Row, shopping, nightlife, and world famous theme parks like Universal Studios, Disney World, and SeaWorld. Inside, discover a spacious layout designed to accommodate every aspect of your life. Five generously sized bedrooms and three full bathrooms provide ample space for family and guests. The versatile downstairs room offers endless possibilitiesa mother in law suite, a productive home office, a lively playroom, or a captivating media centertailor it to fit your unique needs. All newer appliances add modern convenience to daily living, ensuring everything is ready for you to move right in and start enjoying your new home. Outside, the magic continues. The oversized pool, enclosed by a cathedral screen, invites you to relax and unwind on sunny Florida afternoons. The expansive backyard, over 16,000 square feet, is a private oasis, fully fenced and brimming with citrus trees, perfect for entertaining or simply enjoying the tranquil surroundings. Imagine hosting barbecues, watching the little ones play, or simply savoring the sweet scent of citrus blossoms in your own slice of paradise. This home isn't just a place to live; it's a lifestyle. With exciting upgrades and a perfect blend of convenience and comfort, it's a rare find. Don't miss your chance to experience the charm and warmth of this Doctor Phillips gem. Schedule your appointment today, and let this homey haven welcome you with open arms before it's gone!
Payment Calculator
- Principal & Interest -
- Property Tax $
- Home Insurance $
- HOA Fees $
- Monthly -
For a Fast & FREE Mortgage Pre-Approval Apply Now
Apply Now
 Apply Now
Apply NowFeatures
Building and Construction
- Covered Spaces: 0.00
- Exterior Features: Private Mailbox, Sidewalk
- Flooring: Carpet, Tile, Wood
- Living Area: 2773.00
- Roof: Shingle
Land Information
- Lot Features: Cul-De-Sac
School Information
- High School: Dr. Phillips High
- Middle School: Southwest Middle
- School Elementary: Dr. Phillips Elem
Garage and Parking
- Garage Spaces: 2.00
- Open Parking Spaces: 0.00
Eco-Communities
- Pool Features: In Ground
- Water Source: Public
Utilities
- Carport Spaces: 0.00
- Cooling: Central Air
- Heating: Central
- Pets Allowed: Yes
- Sewer: Public Sewer
- Utilities: Cable Available, Cable Connected, Electricity Available, Electricity Connected, Water Available, Water Connected
Finance and Tax Information
- Home Owners Association Fee: 0.00
- Insurance Expense: 0.00
- Net Operating Income: 0.00
- Other Expense: 0.00
- Tax Year: 2024
Other Features
- Appliances: Cooktop, Dishwasher, Dryer, Freezer, Ice Maker, Microwave, Range, Refrigerator, Washer
- Country: US
- Interior Features: Cathedral Ceiling(s), Ceiling Fans(s)
- Legal Description: SAND LAKE HILLS SECTION FIVE 8/65 LOT 511
- Levels: Multi/Split
- Area Major: 32819 - Orlando/Bay Hill/Sand Lake
- Occupant Type: Owner
- Parcel Number: 22-23-28-7816-05-110
- Zoning Code: R-1A
Similar Properties
Nearby Subdivisions
Bay Hill Sec 01
Bay Hill Sec 10
Bay Hill Village South East C
Bayview Sub
Bentley Park Rep 02
Emerson Pointe
Enclave At Orlando
Enclave At Orlando Ph 02
Enclave At Orlando Ph 03
Lake Cane Estates
Lake Marsha
Lake Marsha First Add
Lake Marsha Highlands Add 03
Lake Marsha Sub
North Bay Sec Iva
Orange Tree Country Club
Orange Tree Country Cluba
Orange Tree Country Clubb
Palm Lake
Phillips Cove Condo
Pointe Tibet Rep
Sand Lake Hills Sec 02
Sand Lake Hills Sec 05
Sandy Spgs
Shadow Bay Spgs
Shadow Bay Spgs Ut 2
South Bay
South Bay Sec 01b
South Bay Section 1 872 Lot 17
Tangelo Park Sec 03
Turnbury Woods
Windermere Heights Add 02
Wingrove Ests

- Nicole Haltaufderhyde, REALTOR ®
- Tropic Shores Realty
- Mobile: 352.425.0845
- 352.425.0845
- nicoleverna@gmail.com



