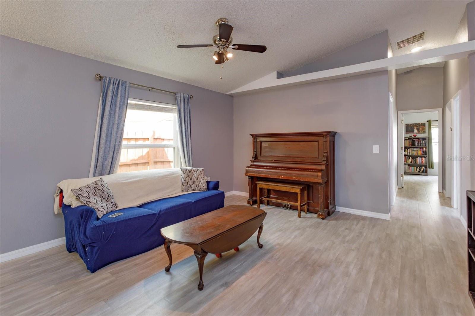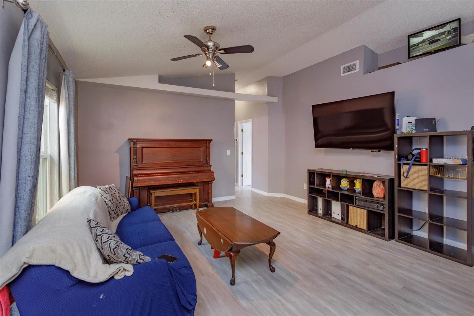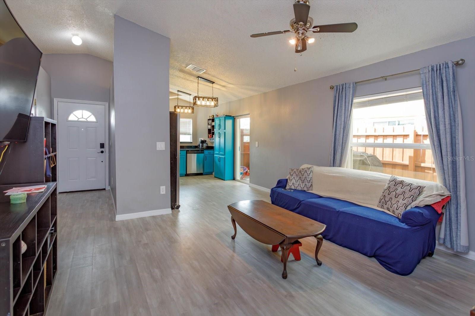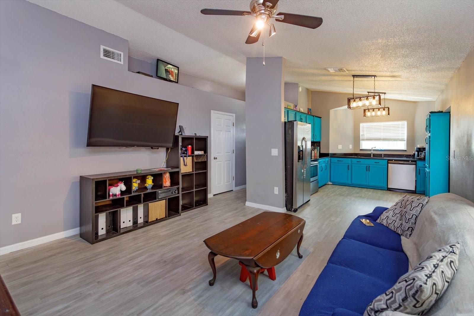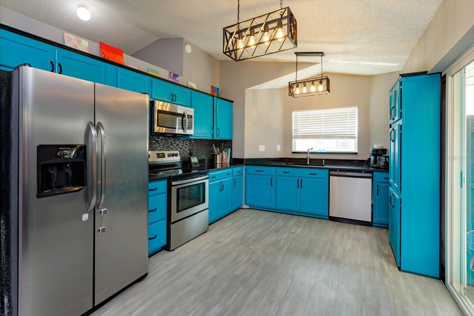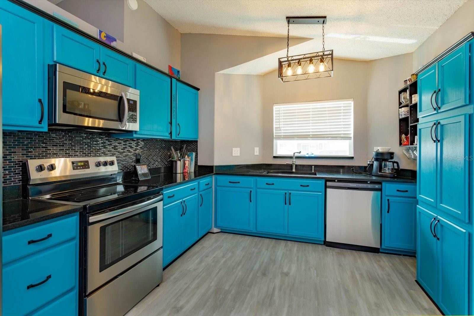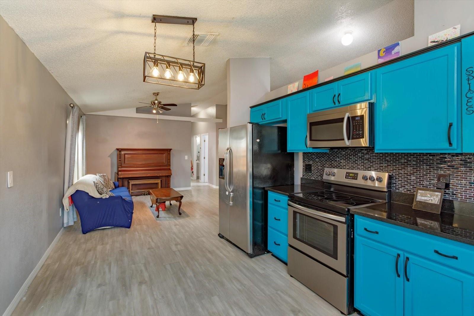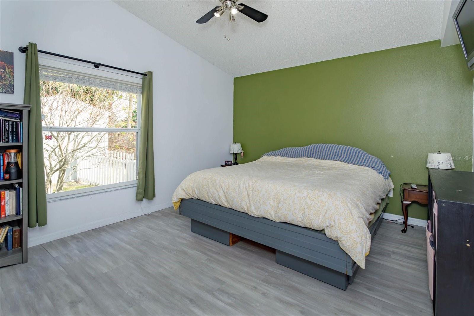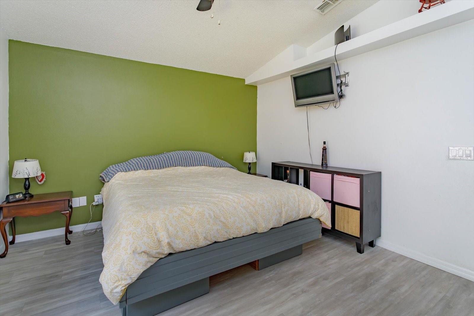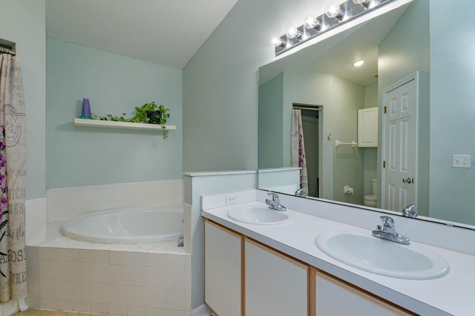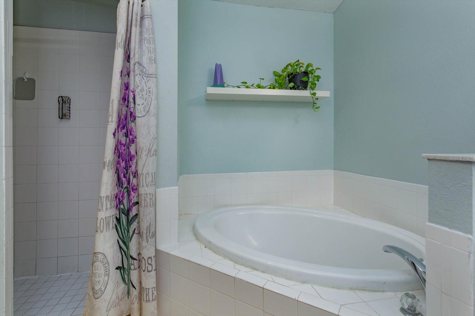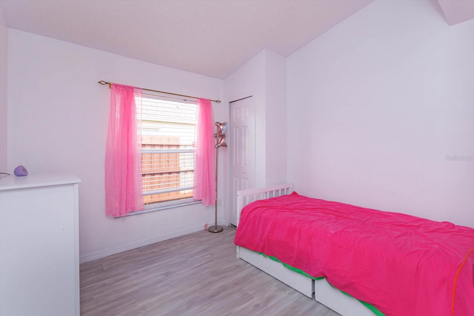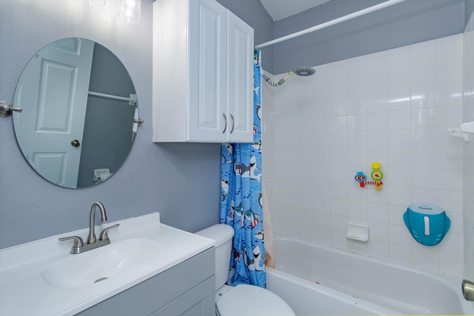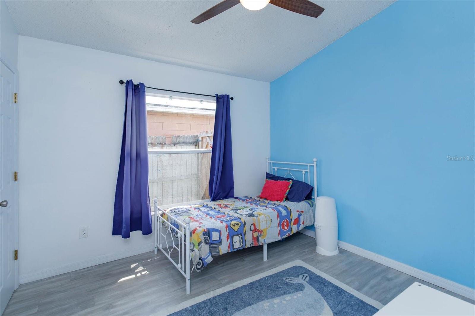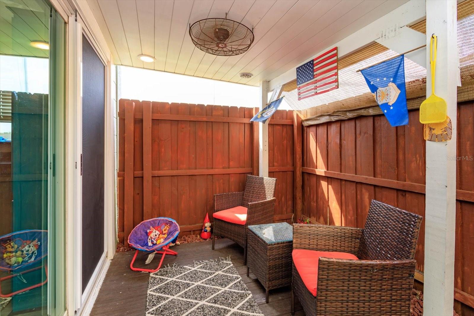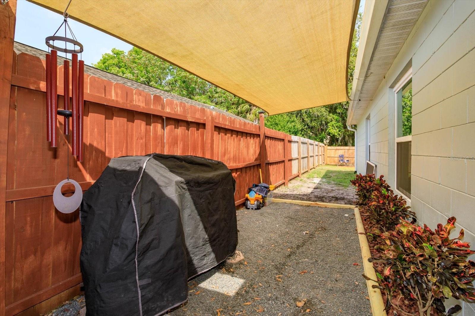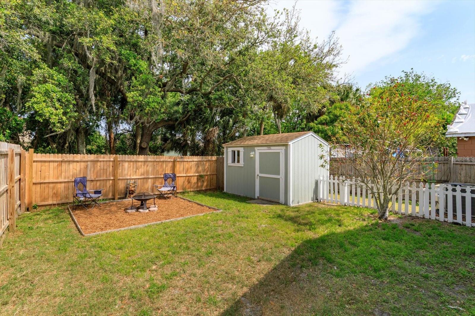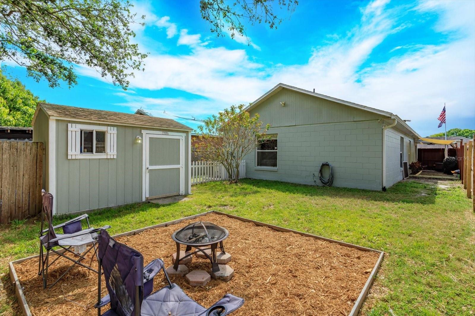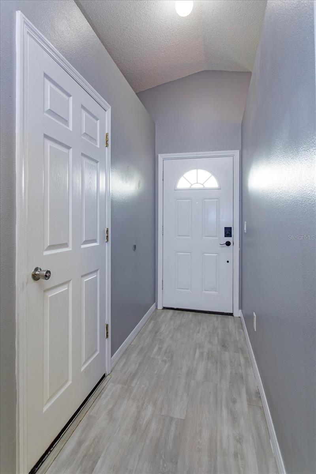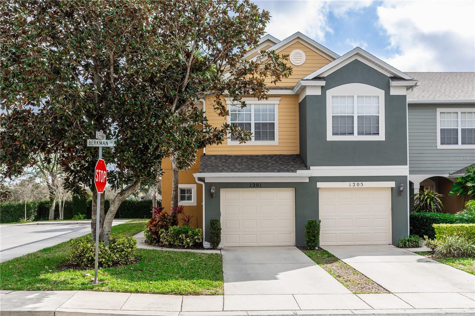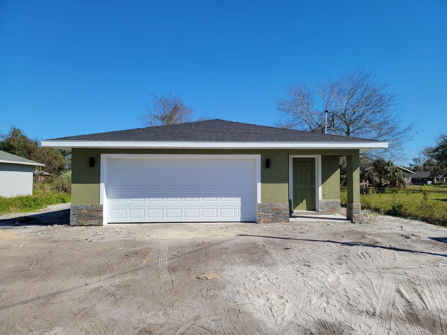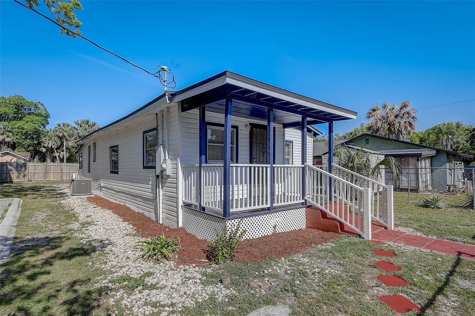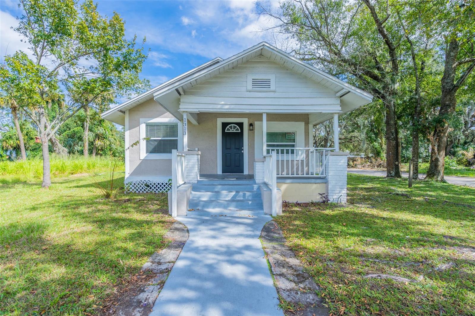2585 Daffadil Terrace, SANFORD, FL 32771
Property Photos
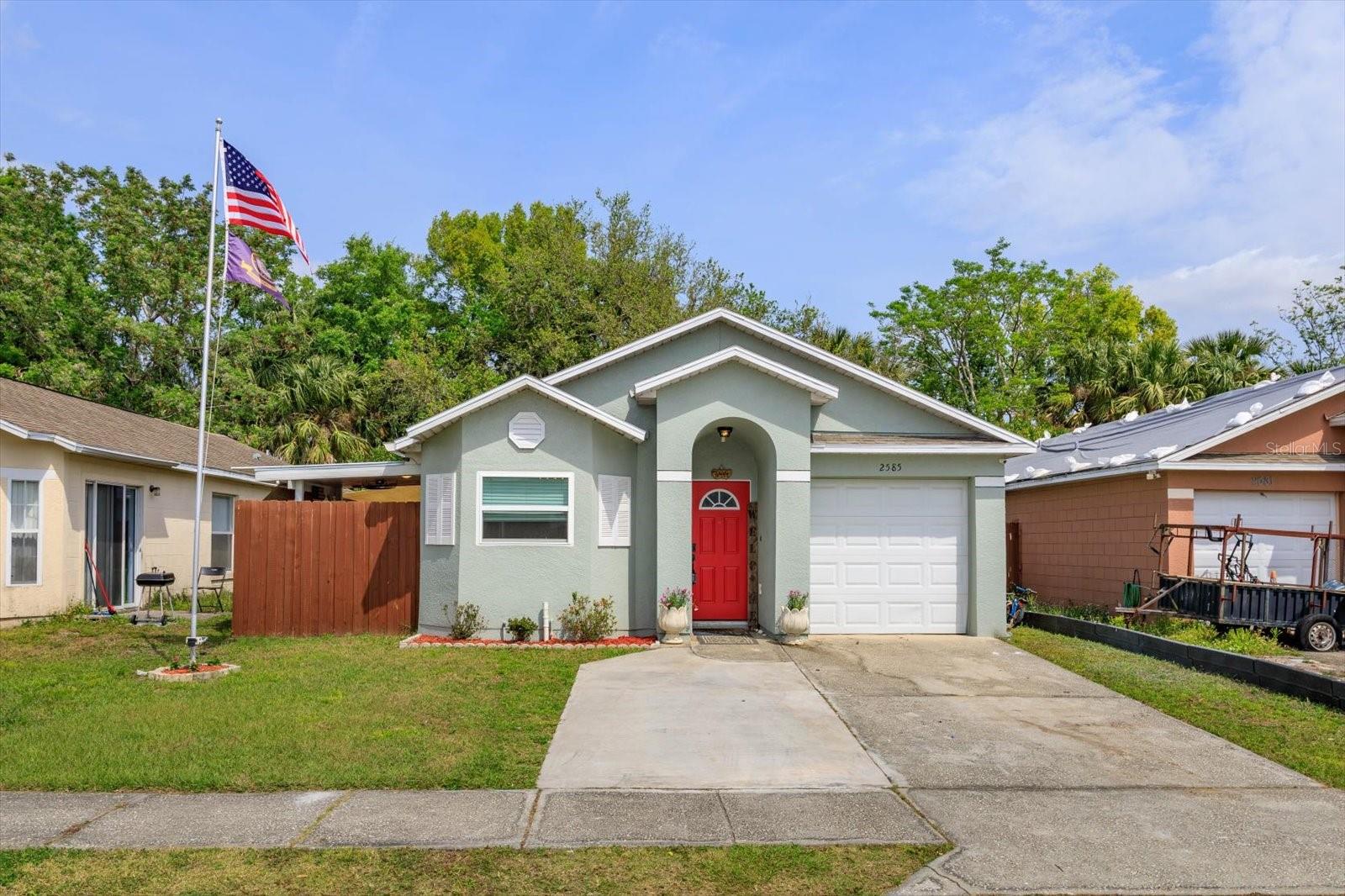
Would you like to sell your home before you purchase this one?
Priced at Only: $285,000
For more Information Call:
Address: 2585 Daffadil Terrace, SANFORD, FL 32771
Property Location and Similar Properties
- MLS#: O6291513 ( Residential )
- Street Address: 2585 Daffadil Terrace
- Viewed: 3
- Price: $285,000
- Price sqft: $210
- Waterfront: No
- Year Built: 2006
- Bldg sqft: 1356
- Bedrooms: 3
- Total Baths: 2
- Full Baths: 2
- Garage / Parking Spaces: 1
- Days On Market: 6
- Additional Information
- Geolocation: 28.7974 / -81.2366
- County: SEMINOLE
- City: SANFORD
- Zipcode: 32771
- Subdivision: Palm Point
- Elementary School: Midway Elementary
- Middle School: Millennium Middle
- High School: Seminole High
- Provided by: KELLER WILLIAMS WINTER PARK
- Contact: Amy Turner
- 407-545-6430

- DMCA Notice
-
DescriptionNEW ROOF COMING SOON! Welcome to this beautifully upgraded home that combines functionality with style! This charming home offers thoughtful, modern upgrades throughout. As you step through the brand new front door, youll immediately be drawn into the open family room, featuring vaulted ceilings and light, wood like LVP flooring. The space flows seamlessly into the kitchen, which has been fully updated with contemporary teal cabinets and sleek black granite countertops. New lighting fixtures, a set of sliding doors, and stainless steel appliancesincluding a brand new dishwasheradd to the modern, inviting atmosphere. This home offers three generously sized bedrooms, each thoughtfully positioned for privacy and relaxation. The primary suite boasts a walk in closet and an ensuite bathroom, complete with a double vanity, garden tub, and tiled shower. One of the standout features of this home is the converted garage, now a versatile, insulated space with a mini split air conditioning unit. This bonus room is perfect for use as a playroom, office, or additional living space to suit your needs. Step outside to the patio area, which comes complete with a fan and speakers, creating the perfect environment for entertaining or simply unwinding. The backyard is equally impressive, featuring a new TUFF storage shed(with warranty), new fencing, and a cozy fire pit for evenings spent outdoors. Additional amenities include Nest smart home features to control your home's operations from anywhere, a whole home water filtration system for clean, crisp water and a Guardian air purifying system to ensure that your home's air quality is the healthiest it can be. A security system with 6 cameras will provide the peace of mind that your familys safety is a top priority. Don't miss out on the chance to make this meticulously updated home yours. Schedule a showing today! ROOF 2025 HVAC 2021 ELECTRICAL 2006 PLUMBING 2006
Payment Calculator
- Principal & Interest -
- Property Tax $
- Home Insurance $
- HOA Fees $
- Monthly -
For a Fast & FREE Mortgage Pre-Approval Apply Now
Apply Now
 Apply Now
Apply NowFeatures
Building and Construction
- Covered Spaces: 0.00
- Exterior Features: Rain Gutters, Sidewalk
- Fencing: Fenced, Wood
- Flooring: Ceramic Tile, Linoleum, Luxury Vinyl, Tile
- Living Area: 1099.00
- Other Structures: Shed(s)
- Roof: Shingle
Land Information
- Lot Features: In County, Sidewalk, Paved
School Information
- High School: Seminole High
- Middle School: Millennium Middle
- School Elementary: Midway Elementary
Garage and Parking
- Garage Spaces: 1.00
- Open Parking Spaces: 0.00
- Parking Features: Converted Garage, Driveway, On Street, Parking Pad
Eco-Communities
- Water Source: Public
Utilities
- Carport Spaces: 0.00
- Cooling: Central Air, Mini-Split Unit(s)
- Heating: Electric
- Pets Allowed: Yes
- Sewer: Public Sewer
- Utilities: BB/HS Internet Available, Cable Available, Electricity Connected, Sewer Connected, Water Connected
Finance and Tax Information
- Home Owners Association Fee: 0.00
- Insurance Expense: 0.00
- Net Operating Income: 0.00
- Other Expense: 0.00
- Tax Year: 2024
Other Features
- Appliances: Dishwasher, Disposal, Microwave, Range, Refrigerator, Water Filtration System
- Country: US
- Furnished: Unfurnished
- Interior Features: Ceiling Fans(s), Eat-in Kitchen, High Ceilings, Kitchen/Family Room Combo, Stone Counters, Thermostat, Vaulted Ceiling(s), Walk-In Closet(s)
- Legal Description: LOT 47 PALM POINT PB 50 PGS 69 THRU 71
- Levels: One
- Area Major: 32771 - Sanford/Lake Forest
- Occupant Type: Owner
- Parcel Number: 32-19-31-514-0000-0470
- Possession: Close Of Escrow
- Style: Contemporary, Florida
- Zoning Code: R-AH
Similar Properties
Nearby Subdivisions
Academy Manor
Belair Place
Belair Sanford
Bookertown
Buckingham Estates
Buckingham Estates Ph 3 4
Cameron Preserve
Cates Add
Celery Ave Add
Celery Estates North
Celery Key
Celery Lakes Ph 1
Celery Lakes Ph 2
Celery Oaks
Celery Oaks Sub
Conestoga Park A Rep
Country Club Manor
Country Club Park
Crown Colony Sub
Dixie Terrace
Dixie Terrace 1st Add
Dreamwold 3rd Sec
Eastgrove Ph 2
Estates At Rivercrest
Estates At Wekiva Park
Evans Terrace
Fla Land Colonization Company
Forest Glen Sub
Fort Mellon
Fort Mellon 2nd Sec
Georgia Acres
Grove Manors
Highland Park
Kerseys Add To Midway
Lake Forest
Lake Forest Sec 4c
Lake Forest Sec Two A
Lake Markham Estates
Lake Markham Landings
Lake Markham Preserve
Lake Sylvan Cove
Lake Sylvan Estates
Lake Sylvan Oaks
Lincoln Heights Sec 2
Loch Arbor Country Club Entran
Lockharts Sub
M W Clarks Sub
Magnolia Heights
Markham Forest
Markham Square
Matera
Mayfair Meadows
Mayfair Meadows Ph 2
Midway
Monterey Oaks Ph 2 Rep
None
Oregon Trace
Other
Packards 1st Add To Midway
Palm Point
Phillips Terrace
Pine Heights
Pine Level
Preserve At Astor Farms Ph 3
Preserve At Lake Monroe
Regency Oaks
Retreat At Wekiva
Retreat At Wekiva Ph 2
River Crest Ph 1
River Crest Ph 2
Riverbend At Cameron Heights P
Riverside Oaks
Riverside Reserve
Riverview Twnhms Ph Ii
Robinsons Survey Of An Add To
Rose Court
Rosecrest
Roseland Parks 1st Add
Ross Lake Shores
San Clar Farms Rep
San Lanta 2nd Sec
San Lanta 2nd Sec Rep
San Lanta 3rd Sec
Sanford Farms
Sanford Heights
Sanford Town Of
Seminole Park
Sipes Fehr
Smiths M M 2nd Sub B1 P101
Somerset At Sanford Farms
South Sanford
South Sylvan Lake Shores
Spencer Heights
St Johns River Estates
Sterling Meadows
Sylvan Lake Reserve The Glade
Tall Trees
Terra Bella Westlake Estates
The Glades On Sylvan Lake
The Glades On Sylvan Lake Ph 2
Thornbrooke Ph 1
Thornbrooke Ph 4
Washington Oaks Sec 1
Wilson Place
Woodsong
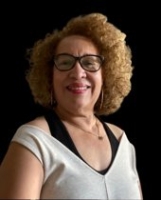
- Nicole Haltaufderhyde, REALTOR ®
- Tropic Shores Realty
- Mobile: 352.425.0845
- 352.425.0845
- nicoleverna@gmail.com



