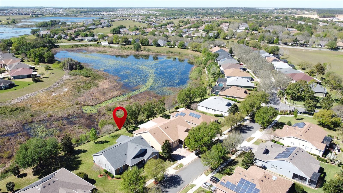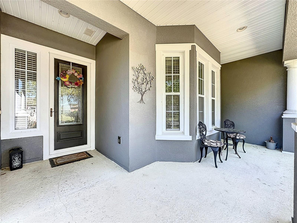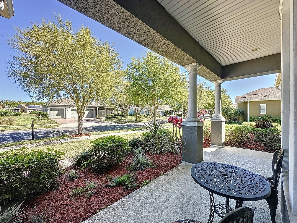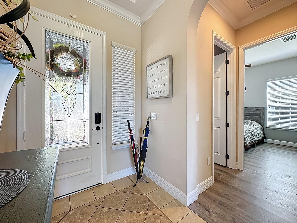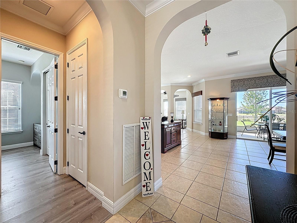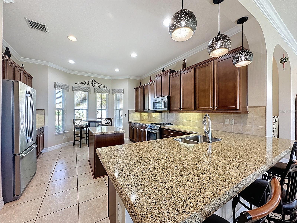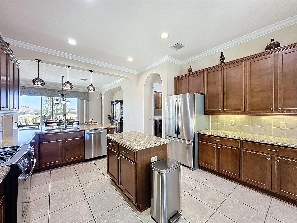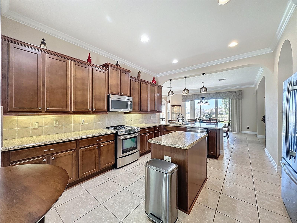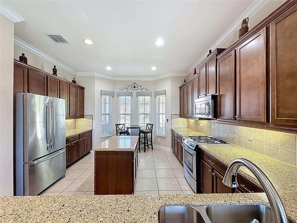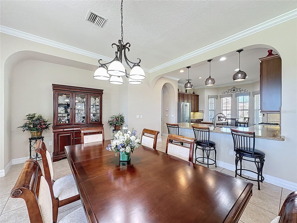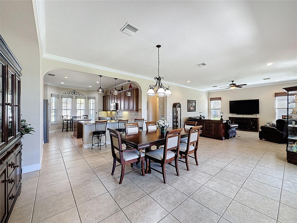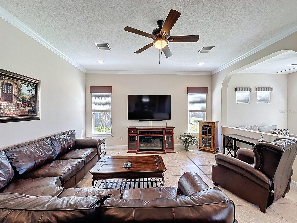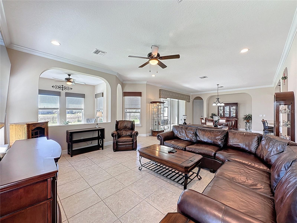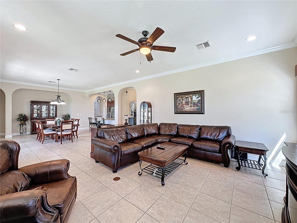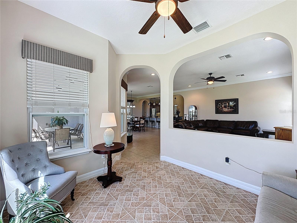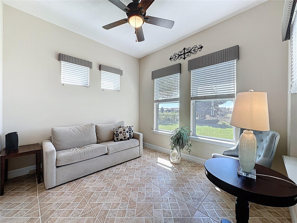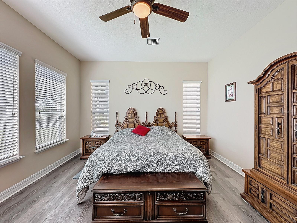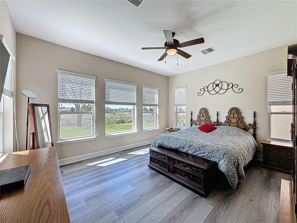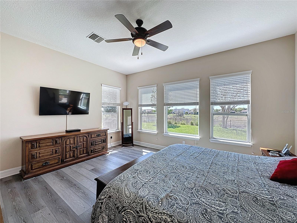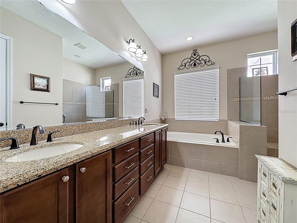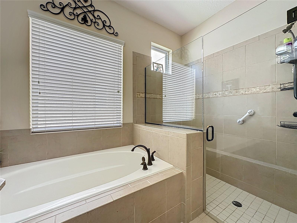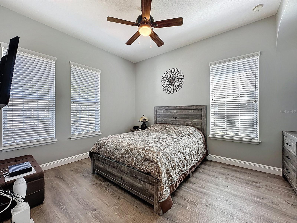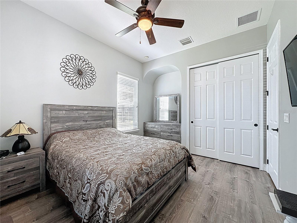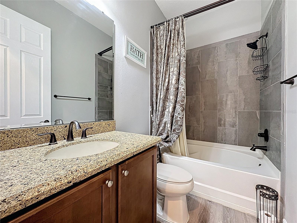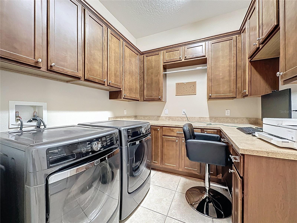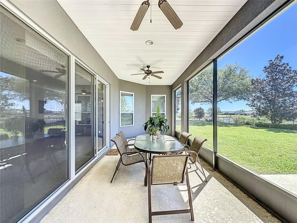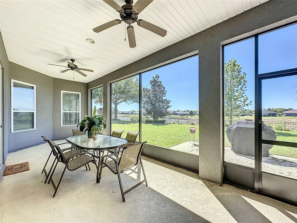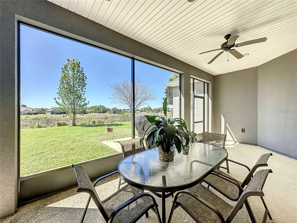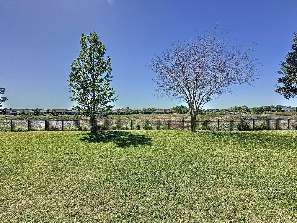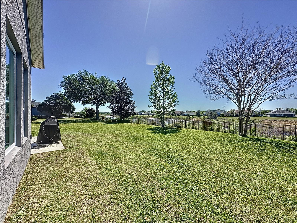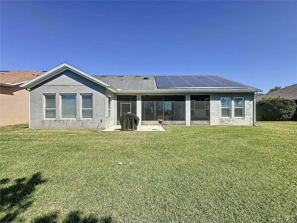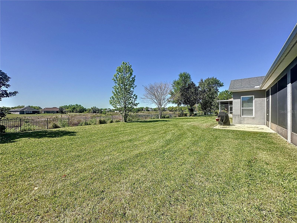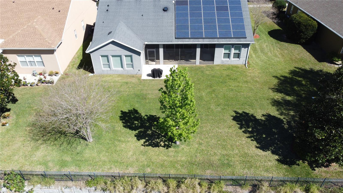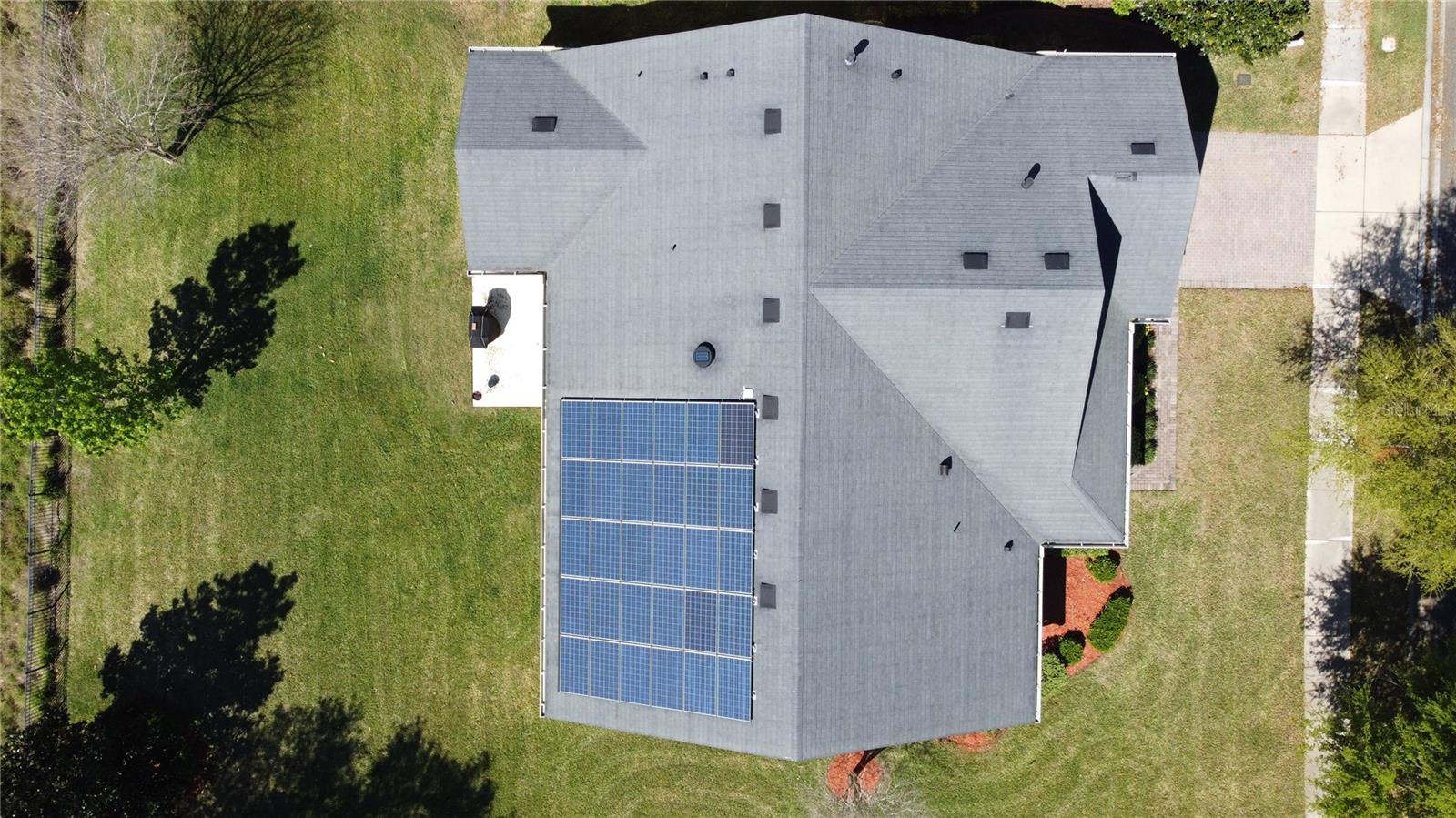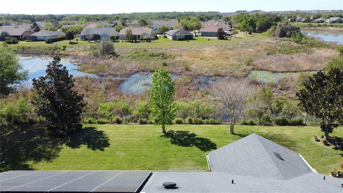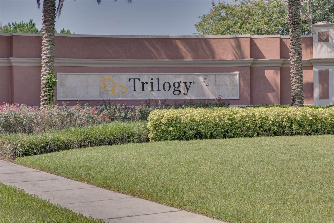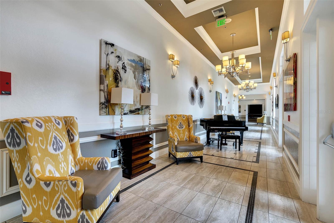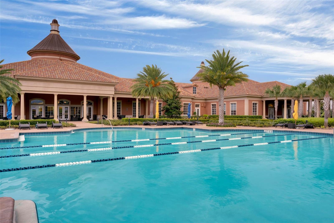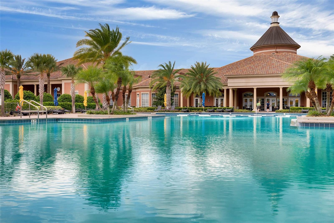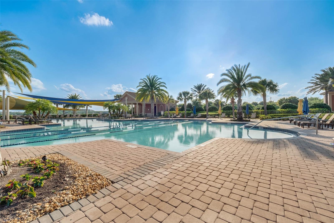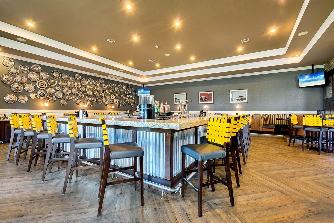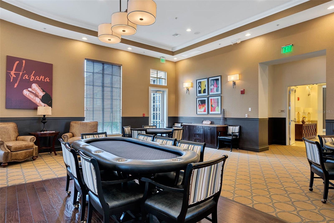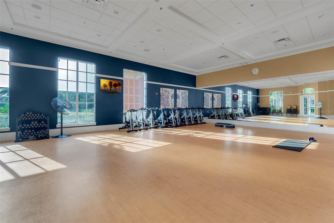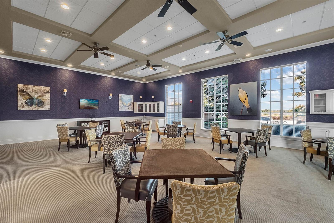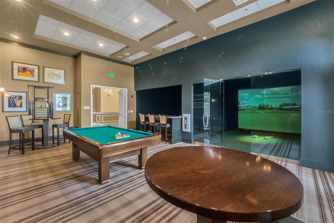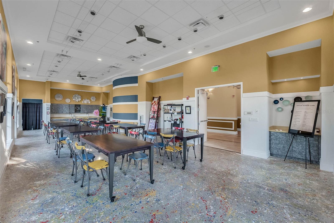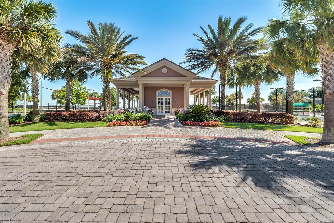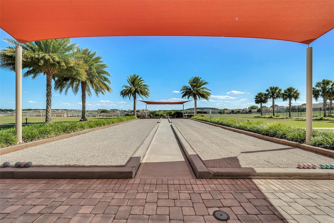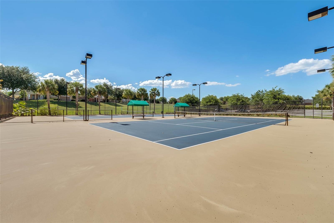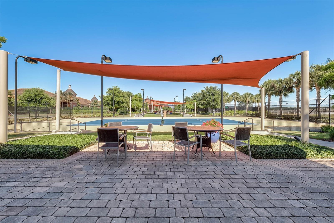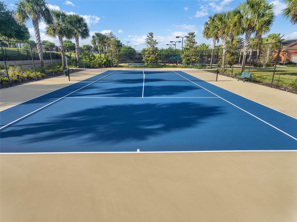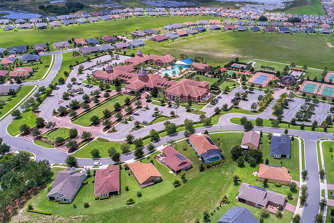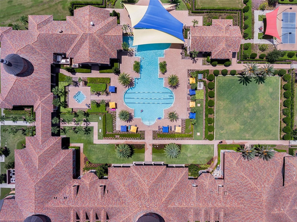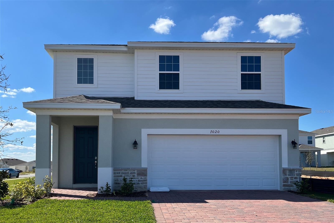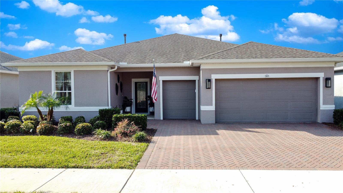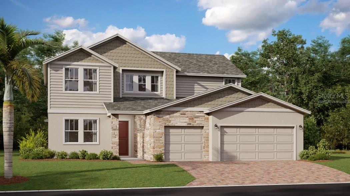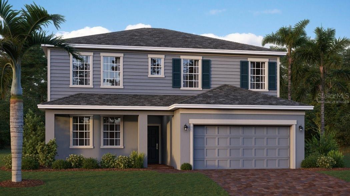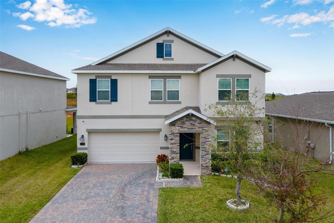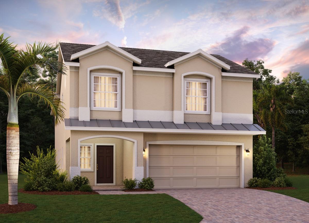228 Bayou Bend Road, GROVELAND, FL 34736
Property Photos
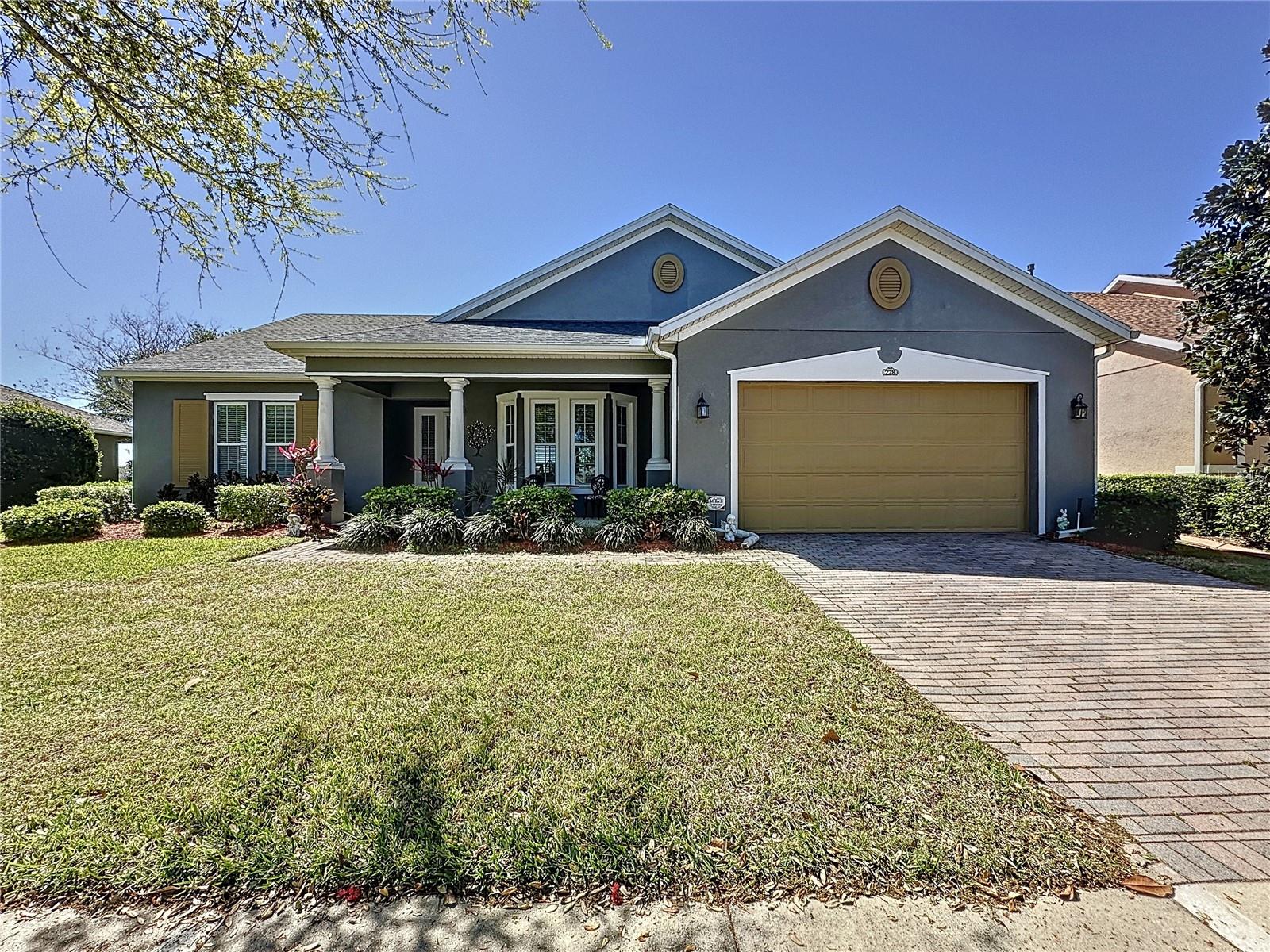
Would you like to sell your home before you purchase this one?
Priced at Only: $499,000
For more Information Call:
Address: 228 Bayou Bend Road, GROVELAND, FL 34736
Property Location and Similar Properties
Adult Community
- MLS#: O6291752 ( Residential )
- Street Address: 228 Bayou Bend Road
- Viewed: 6
- Price: $499,000
- Price sqft: $149
- Waterfront: No
- Year Built: 2014
- Bldg sqft: 3360
- Bedrooms: 2
- Total Baths: 2
- Full Baths: 2
- Garage / Parking Spaces: 2
- Days On Market: 11
- Additional Information
- Geolocation: 28.6261 / -81.782
- County: LAKE
- City: GROVELAND
- Zipcode: 34736
- Subdivision: Cascadesgroveland Ph 1
- Provided by: FLORIDA PLUS REALTY, LLC
- Contact: Tricia Fornash
- 352-901-9100

- DMCA Notice
-
DescriptionThis beautifully maintained Aspen floor plan home in Trilogy Orlando offers the perfect combination of elegance, convenience, and energy efficiency. With incredible views, a spacious layout, and high end upgrades throughout, this 2 bedroom, 2 bathroom home with a den is truly a must see. NEW HVAC (2024): Beautiful crown molding throughout the home adds a custom touch. A bright and inviting kitchen with a cozy breakfast nook, perfect for casual dining. VIEW, VIEW, VIEW: The home is situated on a premium conservation homesite, offering stunning, panoramic views of lush, natural surroundings. A spacious garage with additional room for a golf cart, extra storage, or even a workshop to suit your needs. The oversized closet in the primary bedroom provides generous space for all your storage needs. Save on energy bills with this solar efficient home. This home offers not only a stunning living space but also access to the premier amenities of Trilogy Orlando, including a clubhouse, fitness center, and resort style pool. Whether youre relaxing at home or enjoying the vibrant community, this home offers the perfect Florida lifestyle.
Payment Calculator
- Principal & Interest -
- Property Tax $
- Home Insurance $
- HOA Fees $
- Monthly -
For a Fast & FREE Mortgage Pre-Approval Apply Now
Apply Now
 Apply Now
Apply NowFeatures
Building and Construction
- Covered Spaces: 0.00
- Exterior Features: Irrigation System, Lighting, Private Mailbox, Rain Gutters, Sidewalk, Sliding Doors, Sprinkler Metered
- Flooring: Laminate, Tile
- Living Area: 2197.00
- Roof: Shingle
Garage and Parking
- Garage Spaces: 2.00
- Open Parking Spaces: 0.00
Eco-Communities
- Water Source: Public
Utilities
- Carport Spaces: 0.00
- Cooling: Central Air
- Heating: Natural Gas
- Pets Allowed: Number Limit
- Sewer: Public Sewer
- Utilities: Cable Connected, Electricity Connected, Natural Gas Connected, Phone Available, Sewer Connected, Sprinkler Meter, Sprinkler Recycled, Street Lights, Water Connected
Finance and Tax Information
- Home Owners Association Fee Includes: Cable TV, Pool, Escrow Reserves Fund, Internet, Maintenance Grounds, Management, Private Road, Recreational Facilities
- Home Owners Association Fee: 549.00
- Insurance Expense: 0.00
- Net Operating Income: 0.00
- Other Expense: 0.00
- Tax Year: 2024
Other Features
- Appliances: Dishwasher, Disposal, Dryer, Microwave, Range, Refrigerator, Washer
- Association Name: Cheryl Bell
- Association Phone: 352-243-4501
- Country: US
- Interior Features: Ceiling Fans(s), Crown Molding, Eat-in Kitchen, High Ceilings, Open Floorplan, Thermostat, Walk-In Closet(s), Window Treatments
- Legal Description: THE CASCADES OF GROVELAND PHASE I PB 54 PG 52-65 LOT 184 ORB 4527 PG 2084 ORB 6390 PG 1591
- Levels: One
- Area Major: 34736 - Groveland
- Occupant Type: Vacant
- Parcel Number: 26-21-25-2000-000-18400
- Zoning Code: PUD
Similar Properties
Nearby Subdivisions
0
Belle Shore Isles
Bellevue At Estates
Blue Spgs Reserve
Brighton
Cascades Aka Trilogy
Cascades Of Groveland
Cascades Of Groveland Aka Tril
Cascades Of Groveland Ph 2
Cascades Of Groveland Trilogy
Cascades Of Phase 1 2000
Cascadesgroveland
Cascadesgroveland 2 3 Repla
Cascadesgroveland Ph 1
Cascadesgroveland Ph 2
Cascadesgroveland Ph 2 3
Cascadesgroveland Ph 41
Cascadesgrovelandph 5
Cascadesgrovelandph 6
Cascadesgrvland Ph 6
Cascadestrilogy Groveland
Cherry Lake Landing Rep Sub
Cherryridge At Estates
Cranes Landing Ph 01
Crestridge At Estates
Cypress Bluff
Cypress Oaks
Cypress Oaks Ph I
Cypress Oaks Ph Ii
Cypress Oaks Ph Iii
Cypress Oaks Phase I
Cypress Oaks Phase I Replat Pb
Eagle Pointe Ph 1
Eagle Pointe Ph 4
Eagle Pointe Ph Iii Sub
Eagle Pointe Ph Iv
Garden City Ph 1a
Garden City Ph 1d
Green Valley West
Groveland
Groveland Cascades Groveland P
Groveland Cascades Of Grovelan
Groveland Cranes Landing East
Groveland Eagle Pines
Groveland Eagle Pointe Ph 01
Groveland Farms 112324
Groveland Farms 162324
Groveland Farms 232224
Groveland Farms 25
Groveland Farms 30
Groveland Farms 322225
Groveland Groveland Farms 1822
Groveland Hidden Lakes Estates
Groveland Lake Catherine Shore
Groveland Lake Dot Landing Sub
Groveland Little Oaks
Groveland Osprey Cove Ph 02
Groveland Preserve At Sunrise
Groveland Quail Landing
Groveland Sunrise Ridge
Groveland Villas At Green Gate
Groveland Waterside Pointe Ph
Hidden Lakes Estates
Hidden Ridge 50s
Hidden Ridge 70s
Lake Douglas Landing Westwood
Lake Douglas Preserve
Lake Emma Estates
Lake Emma Sub
Lexington Estates
None
Other
Parkside At Estates
Parkside At Estates At Cherry
Phillips Landing
Phillips Landing Pb 78 Pg 1619
Preserve At Sunrise
Preserve At Sunrise Phase 2
Silver Eagle Reserve
Southern Ridge At Estates At C
Stewart Lake Preserve
Sunrise Ridge
Sunset Landing Sub
The Cascades Of Groveland Phas
The South 244ft Of North 344 F
Trinity Lakes
Trinity Lakes Ph 1 2
Trinity Lakes Ph 1 And 2
Trinity Lakes Ph 12
Trinity Lakes Ph 3
Trinity Lakes Phase 4
Villa City
Villa City Shores
Villas At Green Gate
Waterside At Estates
Waterside At Estates At Cherry
Waterside Pointe Ph 01
Waterside Pointe Ph 2b
Waterside Pointe Ph 3
Waterstone
Wilson Estates

- Nicole Haltaufderhyde, REALTOR ®
- Tropic Shores Realty
- Mobile: 352.425.0845
- 352.425.0845
- nicoleverna@gmail.com



