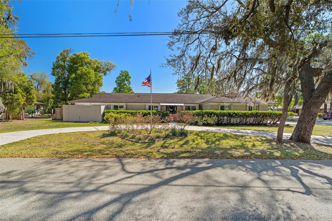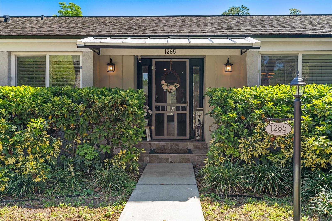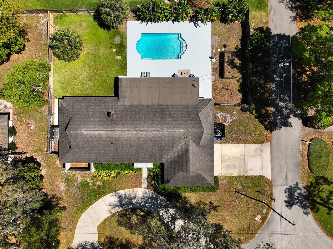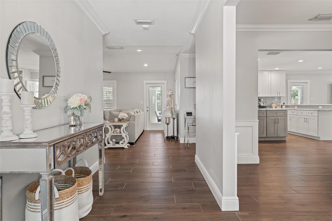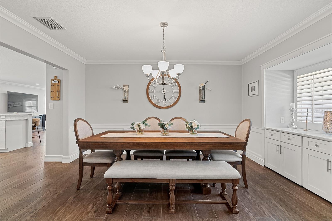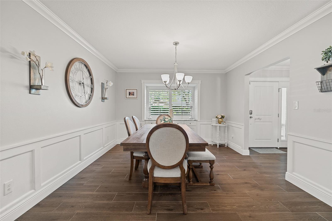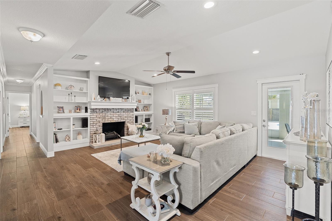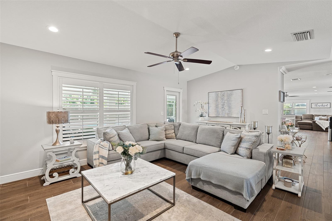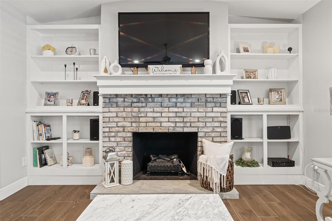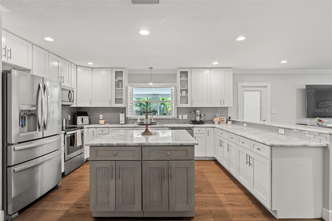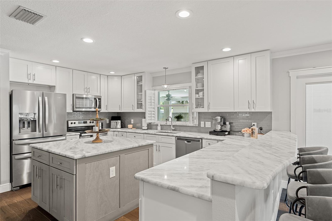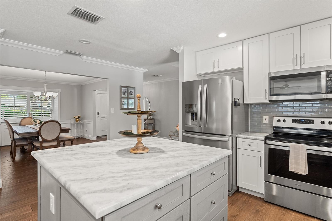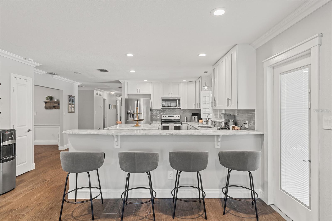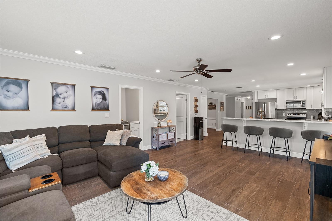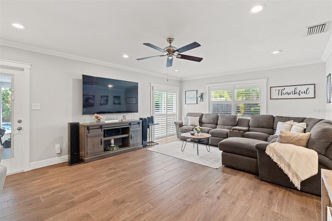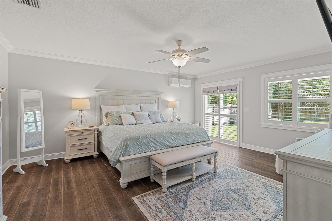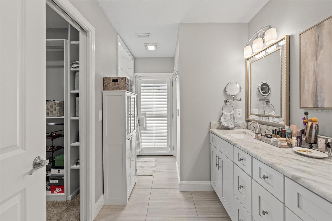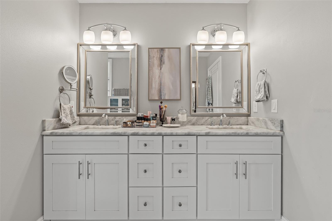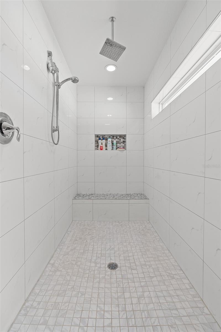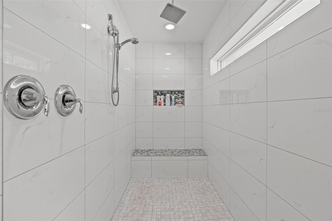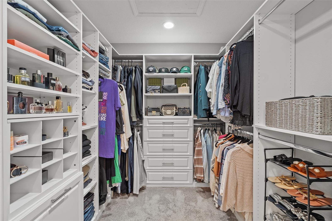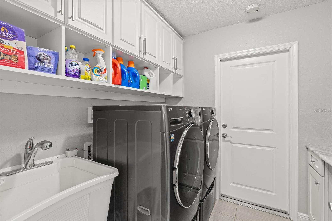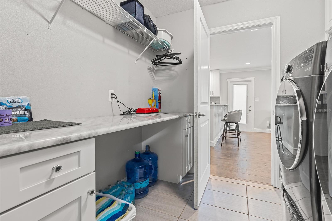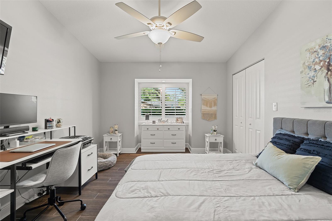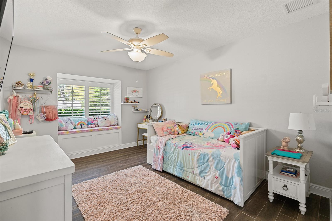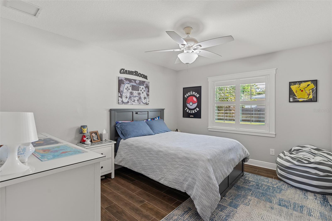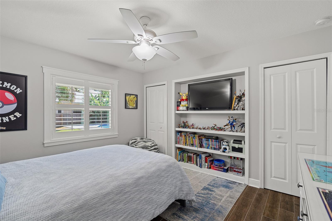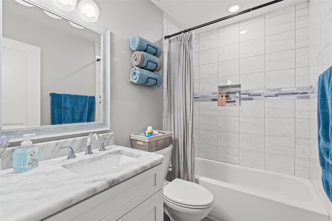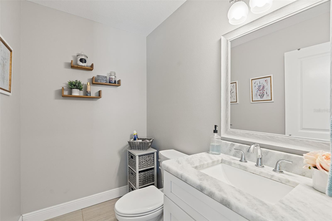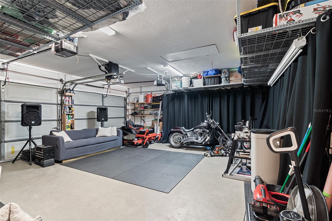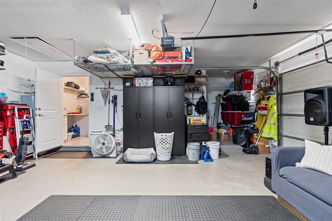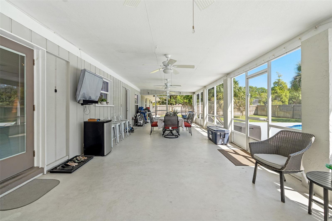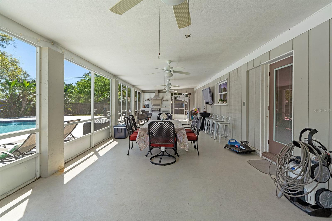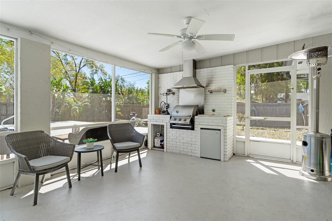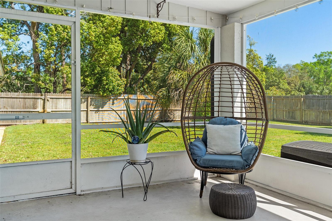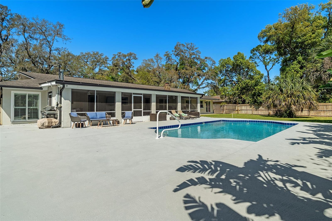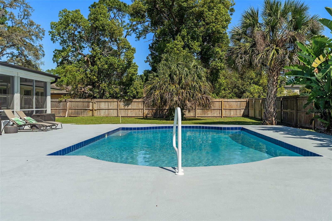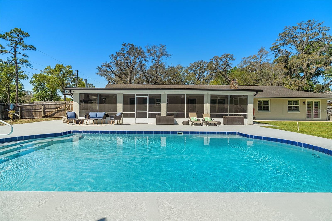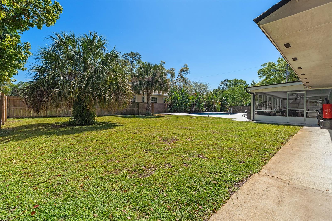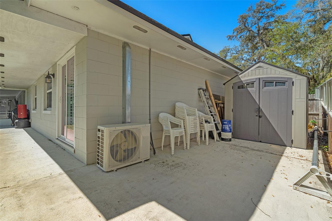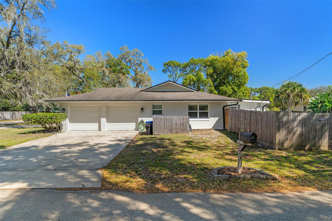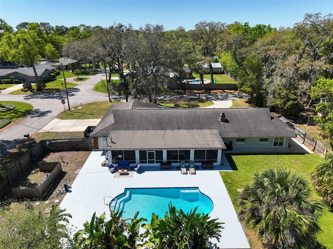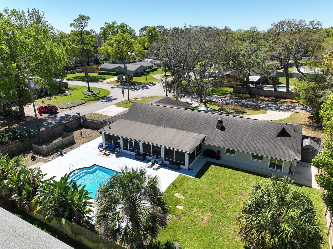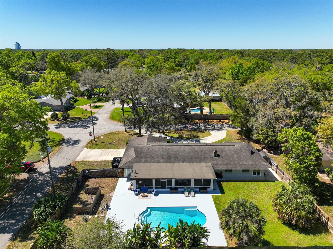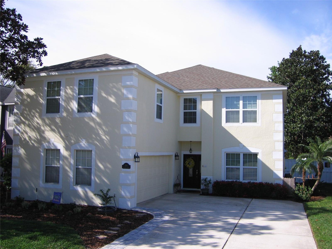1285 Seminole Avenue, LONGWOOD, FL 32750
Property Photos
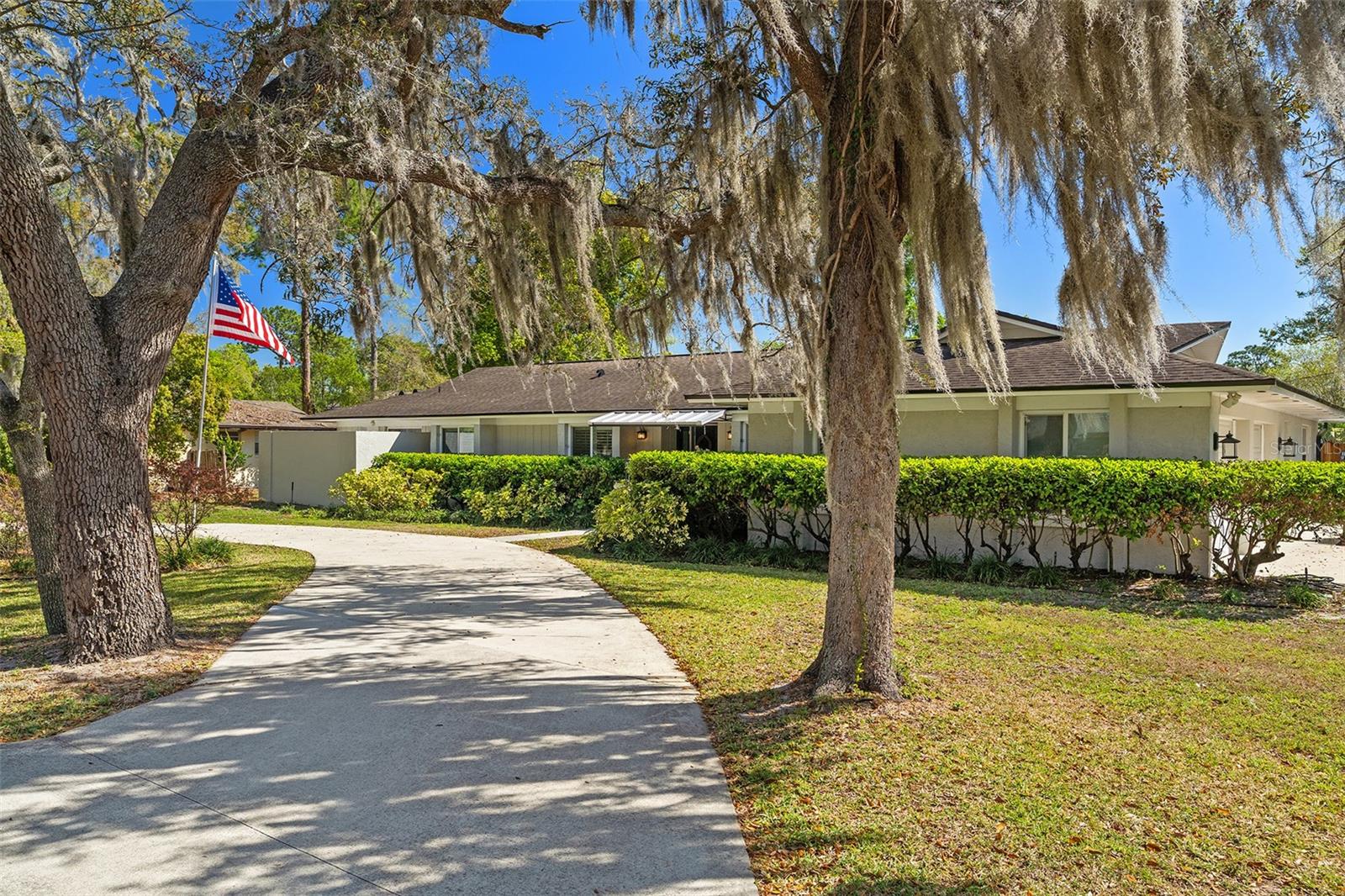
Would you like to sell your home before you purchase this one?
Priced at Only: $625,000
For more Information Call:
Address: 1285 Seminole Avenue, LONGWOOD, FL 32750
Property Location and Similar Properties
- MLS#: O6291844 ( Residential )
- Street Address: 1285 Seminole Avenue
- Viewed: 8
- Price: $625,000
- Price sqft: $162
- Waterfront: No
- Year Built: 1974
- Bldg sqft: 3856
- Bedrooms: 4
- Total Baths: 3
- Full Baths: 2
- 1/2 Baths: 1
- Garage / Parking Spaces: 2
- Days On Market: 12
- Additional Information
- Geolocation: 28.6858 / -81.3618
- County: SEMINOLE
- City: LONGWOOD
- Zipcode: 32750
- Subdivision: Sanlando Spgs
- Provided by: KELLER WILLIAMS ADVANTAGE 2 REALTY
- Contact: Ninzy Acevedo
- 407-393-5901

- DMCA Notice
-
DescriptionWelcome to your dream home at 1285 Seminole Ave, nestled in the heart of Longwood, Florida with NO HOA Fees! This immaculate 4 bedroom, 2.5 bathroom pool home offers an unparalleled living experience, combining modern upgrades with prime location benefits. Boasting over 1/3 of an acre on a desirable corner lot, this residence provides ample space for both indoor and outdoor activities. The circular driveway welcomes guests in style, while the side entry garage offers additional convenience. Inside, the formal living room features built in storage beneath a large, picturesque window, creating a cozy yet functional space. The expansive kitchen is a chef's dream, equipped with stunning stone countertops, stainless steel appliances, an oversized center island, and floor to ceiling cabinetry. No detail has been overlooked from crown molding and plantation shutters to framed windows and doors. The high vaulted ceilings throughout enhance the home's airy ambiance. Adjacent to the kitchen, the family room provides the perfect setting for movie nights and intimate gatherings. The Primary Bedroom features a custom designed walk in closet and a spacious shower with a rain head, ensuring a spa like experience at home. The expansive screened in patio, complete with a built in kitchen and grill, is perfect for weekend barbecues. The inviting pool offers a refreshing escape during Florida's warm summers, all set against the backdrop of mature landscaping. Hard Surface Flooring: Throughout the home, hard surface flooring has been installed, enhancing both aesthetics and durability. Universal Studios & other major parks are approximately 30 minutes away. Shopping is convenience is at your doorstep with Publix Super Market at Springs Plaza just a short drive away. For a broader shopping experience, Altamonte Mall offers a variety of department stores and boutiques. Healthcare is nearby at Orlando Health South Seminole Hospital. The community is home to numerous churches, catering to a variety of denominations, ensuring you find a spiritual home that suits your needs. This exceptional property at 1285 Seminole Ave not only offers a beautiful and functional living space but also places you within close proximity to essential amenities, making it the ideal place to call home. Schedule your private showing today and experience all that this remarkable residence and its vibrant community have to offer.
Payment Calculator
- Principal & Interest -
- Property Tax $
- Home Insurance $
- HOA Fees $
- Monthly -
For a Fast & FREE Mortgage Pre-Approval Apply Now
Apply Now
 Apply Now
Apply NowFeatures
Building and Construction
- Covered Spaces: 0.00
- Exterior Features: Outdoor Grill, Outdoor Kitchen
- Fencing: Fenced, Wood
- Flooring: Tile
- Living Area: 2505.00
- Roof: Shingle
Land Information
- Lot Features: Corner Lot
Garage and Parking
- Garage Spaces: 2.00
- Open Parking Spaces: 0.00
- Parking Features: Driveway, Garage Door Opener, Garage Faces Side, Ground Level, Off Street, Oversized
Eco-Communities
- Pool Features: In Ground
- Water Source: Public
Utilities
- Carport Spaces: 0.00
- Cooling: Central Air
- Heating: Central
- Sewer: Septic Tank
- Utilities: Public
Finance and Tax Information
- Home Owners Association Fee: 0.00
- Insurance Expense: 0.00
- Net Operating Income: 0.00
- Other Expense: 0.00
- Tax Year: 2024
Other Features
- Appliances: Dishwasher, Microwave, Range, Refrigerator
- Country: US
- Interior Features: Built-in Features, Crown Molding, High Ceilings, Kitchen/Family Room Combo, Open Floorplan, Primary Bedroom Main Floor, Stone Counters, Walk-In Closet(s)
- Legal Description: LOTS 13 14 + 15 (LESS N 53 FT) BLK B TRACT 73 SANLANDO SPRINGS PB 9 PG 3
- Levels: One
- Area Major: 32750 - Longwood East
- Occupant Type: Owner
- Parcel Number: 01-21-29-5CK-730B-0130
- Style: Ranch
- Zoning Code: R-1AA
Similar Properties
Nearby Subdivisions
501
Bay Meadow Farms
Columbus Harbor
Crystal Creek
Entzmingers Add 1
Hidden Oak Estates
Highland Hills
Lake Ruth South
Lake Searcy Shores
Lake Wayman Heights
Lake Wayman Heights Lake Add
Longdale First Add
Longwood
Longwood Green Amd
Longwood Plantation
Meadows West The
Myrtle Lake Hills
Nelson Court
None
North Cove
Northridge
Oakmont Reserve Ph 2
Rangeline Woods
Sanlando Spgs
Sky Lark Sub
South Wildmere Amd
The Landings
West Wildmere Rep
Wildmere
Wildmere Village Rep
Windtree West
Winsor Manor 1st Add
Woodlands Sec 2
Woodlands Sec 4

- Nicole Haltaufderhyde, REALTOR ®
- Tropic Shores Realty
- Mobile: 352.425.0845
- 352.425.0845
- nicoleverna@gmail.com



