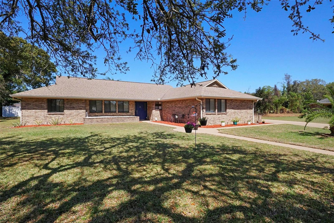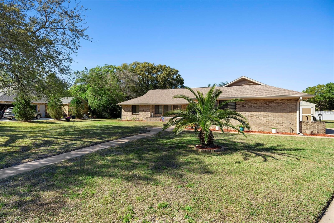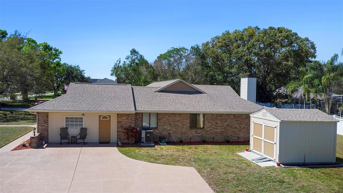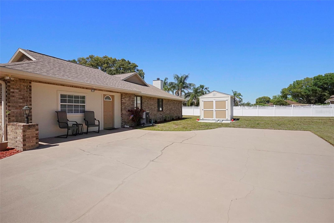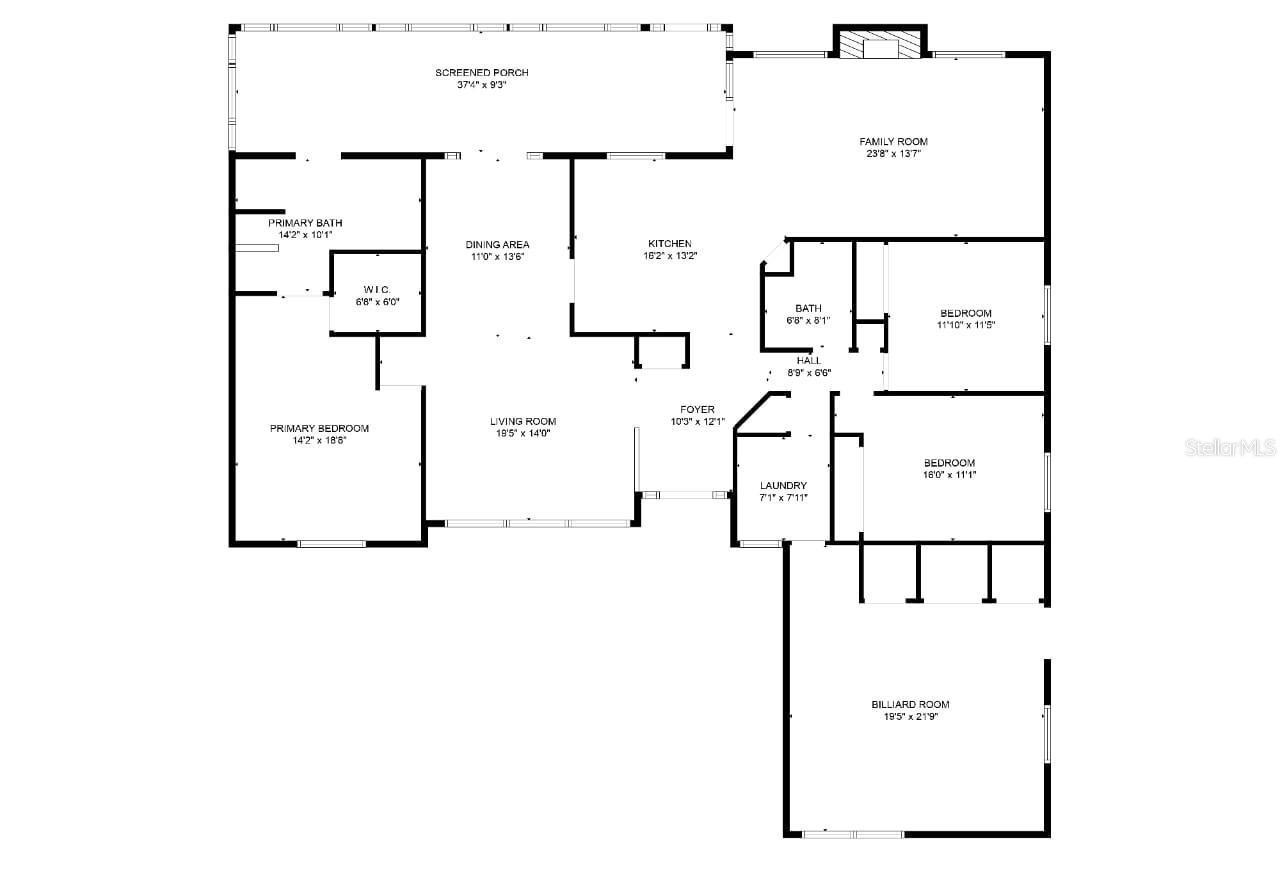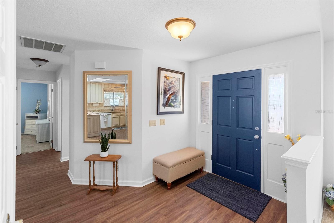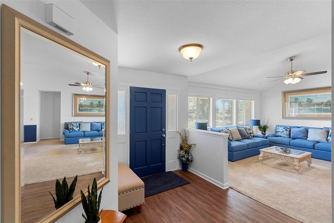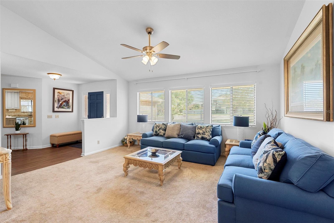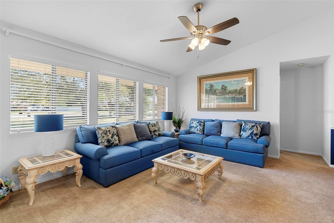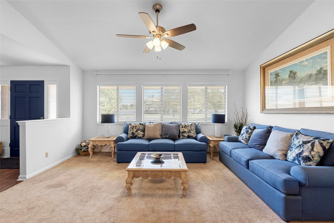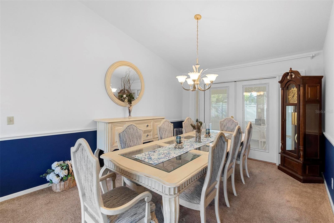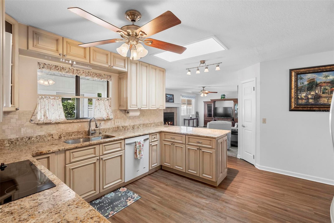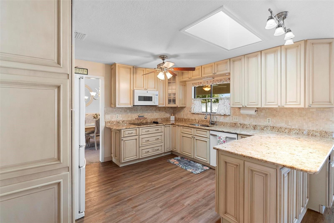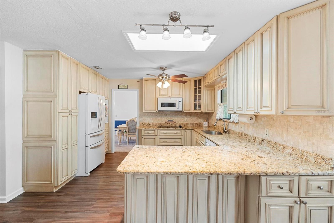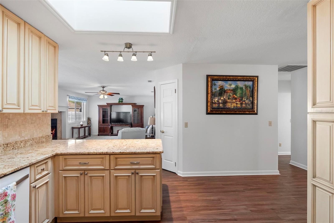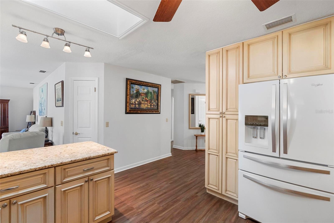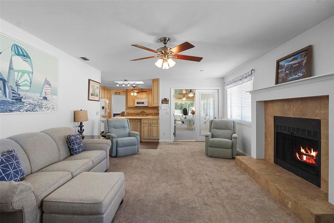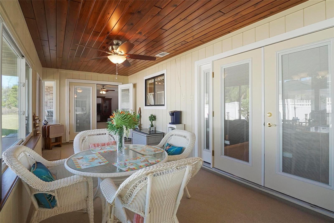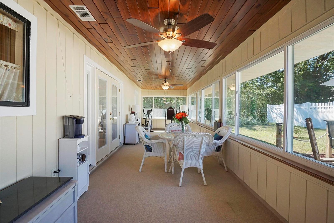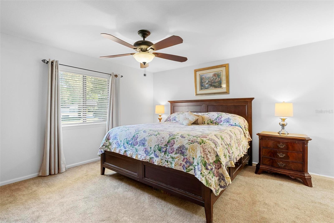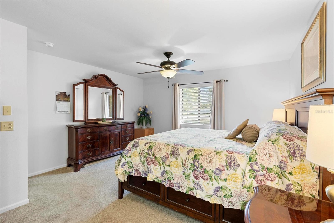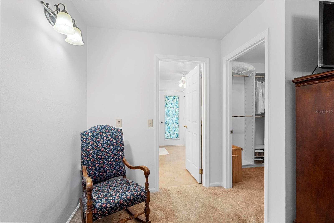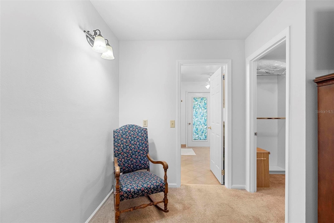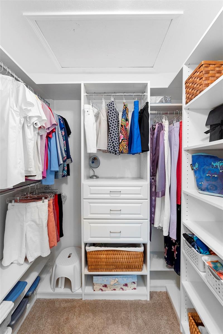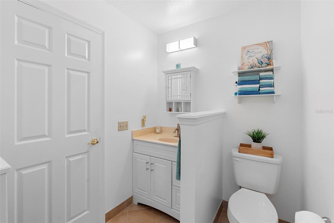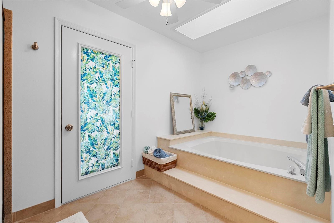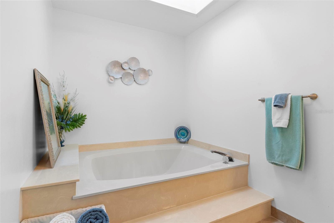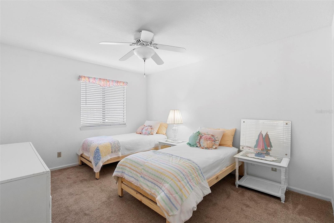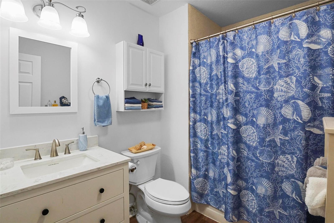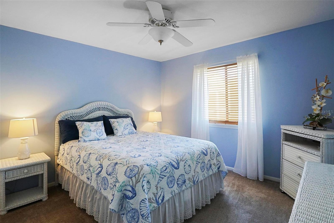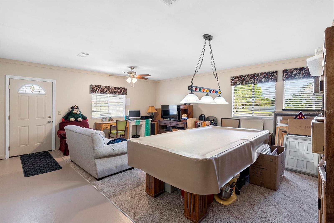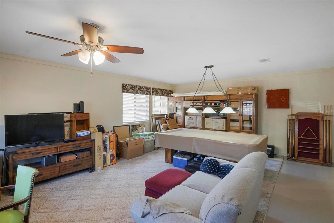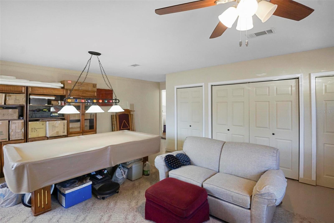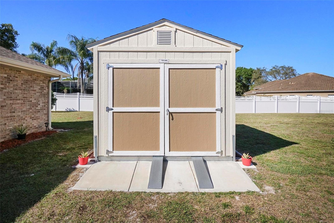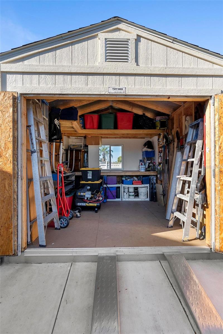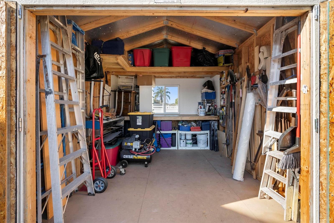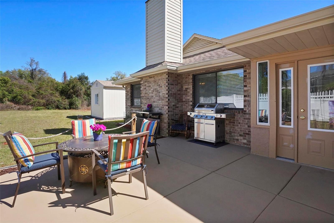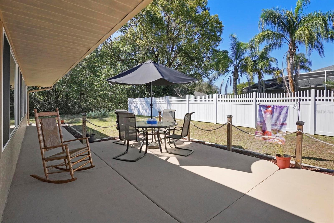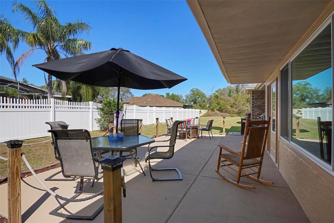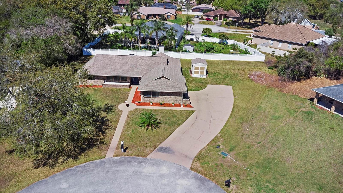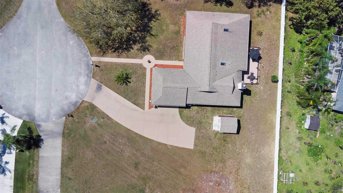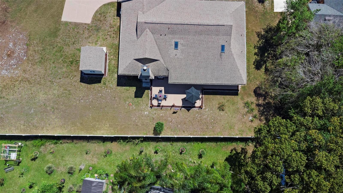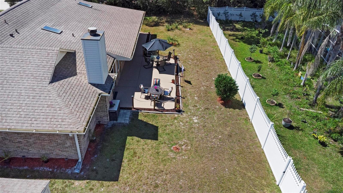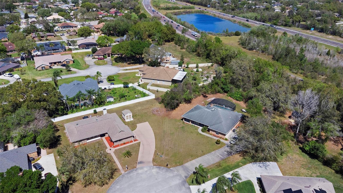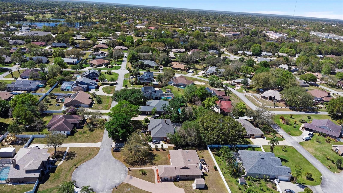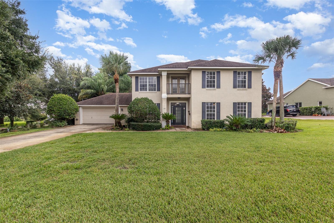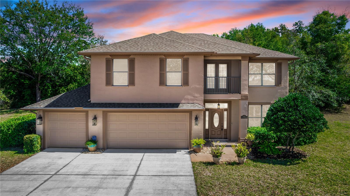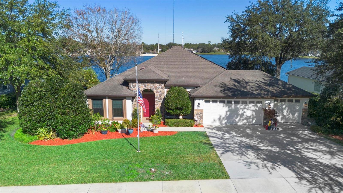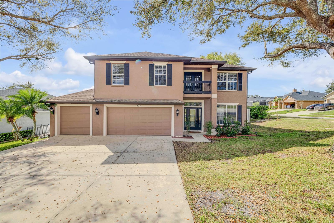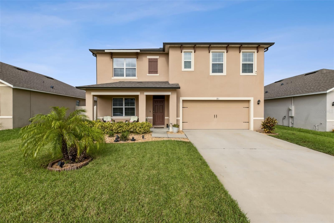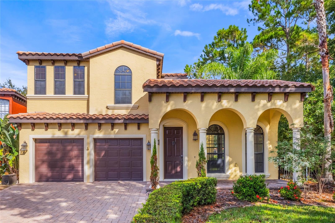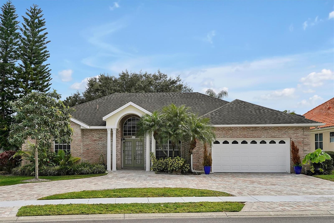516 Donaldson Drive, DEBARY, FL 32713
Property Photos
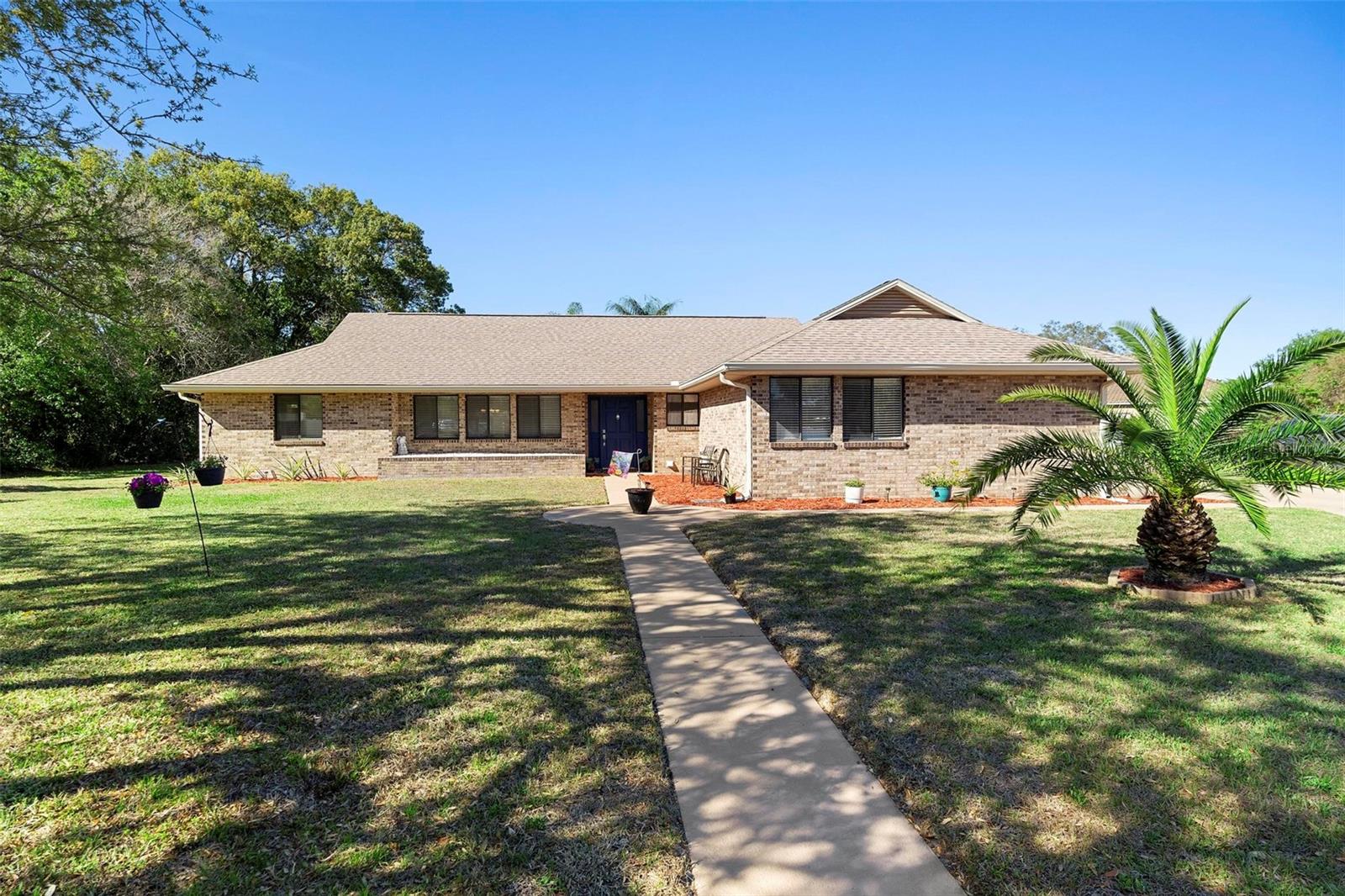
Would you like to sell your home before you purchase this one?
Priced at Only: $520,000
For more Information Call:
Address: 516 Donaldson Drive, DEBARY, FL 32713
Property Location and Similar Properties
- MLS#: O6291898 ( Residential )
- Street Address: 516 Donaldson Drive
- Viewed: 6
- Price: $520,000
- Price sqft: $149
- Waterfront: No
- Year Built: 1986
- Bldg sqft: 3485
- Bedrooms: 3
- Total Baths: 2
- Full Baths: 2
- Days On Market: 11
- Additional Information
- Geolocation: 28.8972 / -81.2784
- County: VOLUSIA
- City: DEBARY
- Zipcode: 32713
- Subdivision: Summerhaven Ph 03
- Elementary School: Enterprise Elem
- Middle School: River Springs Middle School
- High School: University High School VOL
- Provided by: COLDWELL BANKER RESIDENTIAL RE
- Contact: Sarah Doyer
- 407-647-1211

- DMCA Notice
-
DescriptionWelcome to 516 Donaldson Drive, a meticulously maintained home in the highly sought after Summerhaven community of Debary. Known for its oversized lots, mature trees, and peaceful atmosphere, this neighborhood offers both privacy and convenience, with easy access to hospitals, shopping, dining, and I 4. Situated on a spacious half acre cul de sac lot, this 3 bedroom, 2 bathroom brick home, plus a bonus room with closets, provides a layout thats both functional and inviting. From the moment you step inside, you'll notice the pride of ownership in every detailfrom the vaulted ceilings and abundant natural light to the fresh interior paint and carefully selected finishes. The formal living and dining areas create a welcoming space for entertaining, while the family room, featuring a cozy fireplace, is perfect for unwinding at the end of the day. A versatile all season sunroom offers stunning backyard views, making it an ideal spot to enjoy your morning coffee or host gatherings. The primary suite is a true retreat, featuring a custom walk in closet and an ensuite bathroom with a garden tub and separate shower. The kitchen is beautifully appointed, boasting granite countertops, roll out shelving, and newer appliances, including a microwave/convection oven (2023) and cooktop (2024). New waterproof LVP flooring adds durability and style, while the laundry room with extra storage and a stainless steel utility sink enhances everyday convenience. Step outside to your private backyard oasis, where lush landscaping and a spacious patio provide the perfect setting for relaxation or entertaining. A 10' x 12' Tuff Shed (built in 2021) offers custom shelving, a workbench, pegboard, and loft storage, making it an ideal space for tools, hobbies, or extra storage. With significant updates like a new roof (2020), HVAC system and water heater (2017), and fresh paint, this home is truly move in ready. Located in a peaceful, walkable neighborhood, this is a rare opportunity to own a well cared for home in one of Debarys most desirable areas. Dont miss outschedule your showing today! All measurements must be verified by any potential buyer prior to the close of sale.
Payment Calculator
- Principal & Interest -
- Property Tax $
- Home Insurance $
- HOA Fees $
- Monthly -
For a Fast & FREE Mortgage Pre-Approval Apply Now
Apply Now
 Apply Now
Apply NowFeatures
Building and Construction
- Covered Spaces: 0.00
- Exterior Features: Courtyard, French Doors, Private Mailbox, Rain Gutters
- Flooring: Carpet, Luxury Vinyl
- Living Area: 2943.00
- Roof: Shingle
Property Information
- Property Condition: Completed
School Information
- High School: University High School-VOL
- Middle School: River Springs Middle School
- School Elementary: Enterprise Elem
Garage and Parking
- Garage Spaces: 0.00
- Open Parking Spaces: 0.00
Eco-Communities
- Water Source: Public
Utilities
- Carport Spaces: 0.00
- Cooling: Central Air
- Heating: Central, Electric
- Pets Allowed: Yes
- Sewer: Septic Tank
- Utilities: Electricity Connected, Sewer Connected, Water Connected
Finance and Tax Information
- Home Owners Association Fee: 150.00
- Insurance Expense: 0.00
- Net Operating Income: 0.00
- Other Expense: 0.00
- Tax Year: 2024
Other Features
- Appliances: Dryer, Electric Water Heater, Microwave, Range, Refrigerator, Washer
- Country: US
- Furnished: Unfurnished
- Interior Features: Ceiling Fans(s), Eat-in Kitchen, High Ceilings, Kitchen/Family Room Combo, Living Room/Dining Room Combo, Primary Bedroom Main Floor, Skylight(s), Solid Surface Counters, Split Bedroom, Stone Counters, Walk-In Closet(s)
- Legal Description: LOT 97 SUMMERHAVEN PHASE III MB 40 PG 199 PER OR 4216 PG 2459
- Levels: One
- Area Major: 32713 - Debary
- Occupant Type: Owner
- Parcel Number: 8025-06-00-0970
- Zoning Code: 01R4
Similar Properties
Nearby Subdivisions
Christberger Manor
Debary Plantation
Debary Plantation Un 10
Debary Plantation Un 13a
Debary Plantation Un 17d
Debary S Of Highbanks W Of 17
Debary Woods
Fairways At Debary
Glen Abbey
Lake Marie Estate
Lake Marie Estates
Lake Marie Estates 03
Lake Marie Estates 04
Lake Marie Estates Rep
Lake Marie Ests Plat
Leisure World Park
Miller Acres Sec 02
Not On List
Orange City Estates
Other
Plantation Estates
Plantation Ests
River Oaks 01 Condo
Riviera Bella
Riviera Bella Un 4
Riviera Bella Un 7
Riviera Bella Un 8b
Riviera Bella Un 9a
Riviera Bella Unit 1
Rivington 34s
Rivington 50s
Rivington 60s
Rivington Ph 1a
Rivington Ph 1b
Rivington Ph 1c
Rivington Ph 1d
Rivington Ph 2a
Saxon Woods
Spring Glen
Spring Walk At The Junction Ph
Springview
Springview Un 05
Springview Woods Ph 1
Springview Woods Ph 2
Springwalk At The Junction
St Johns River Estates
Summerhaven Ph 03
Summerhaven Ph 04
Swallows
Woodbound Lakes
Woodlands At Glen Abbey
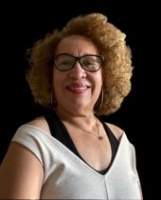
- Nicole Haltaufderhyde, REALTOR ®
- Tropic Shores Realty
- Mobile: 352.425.0845
- 352.425.0845
- nicoleverna@gmail.com



