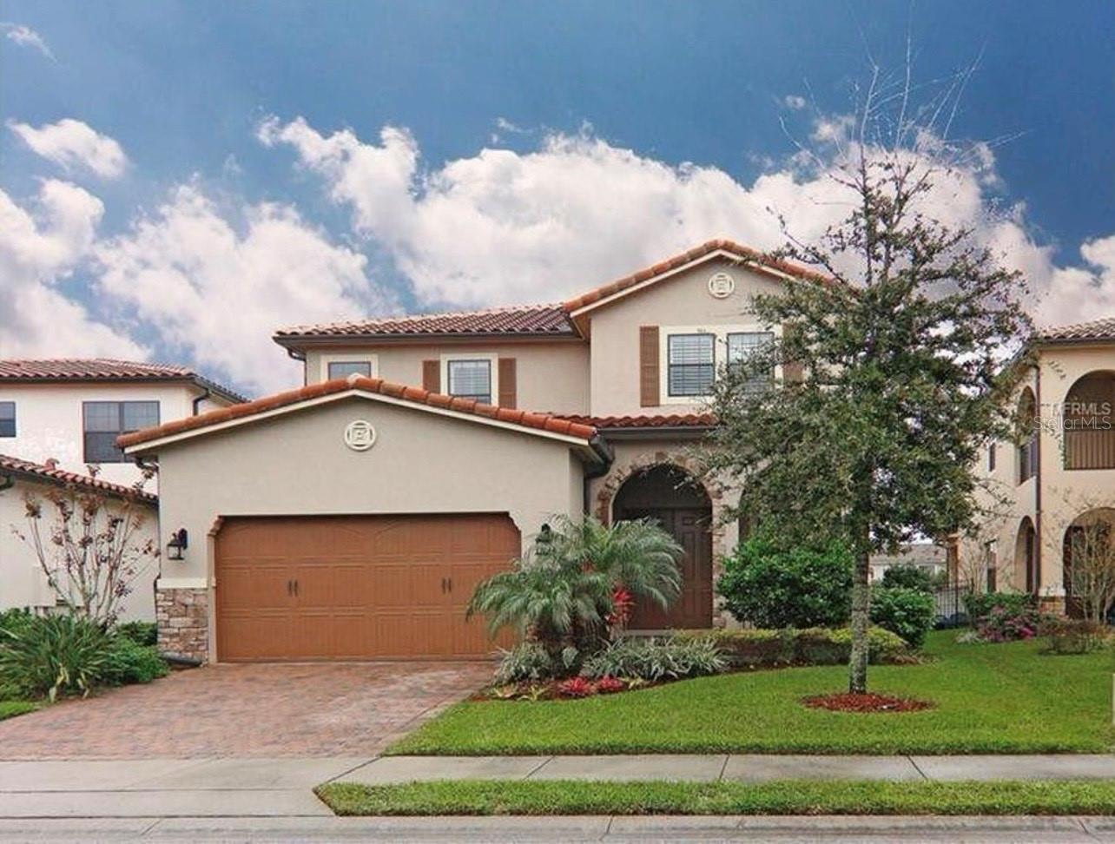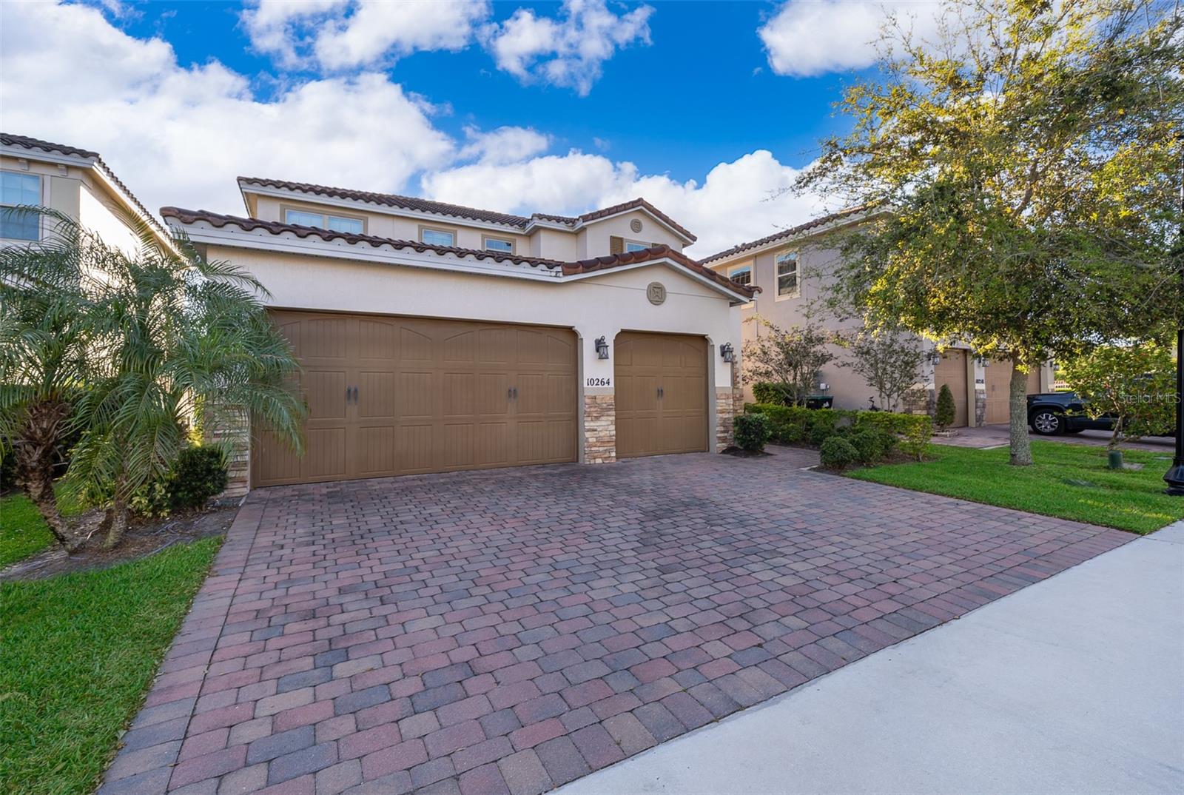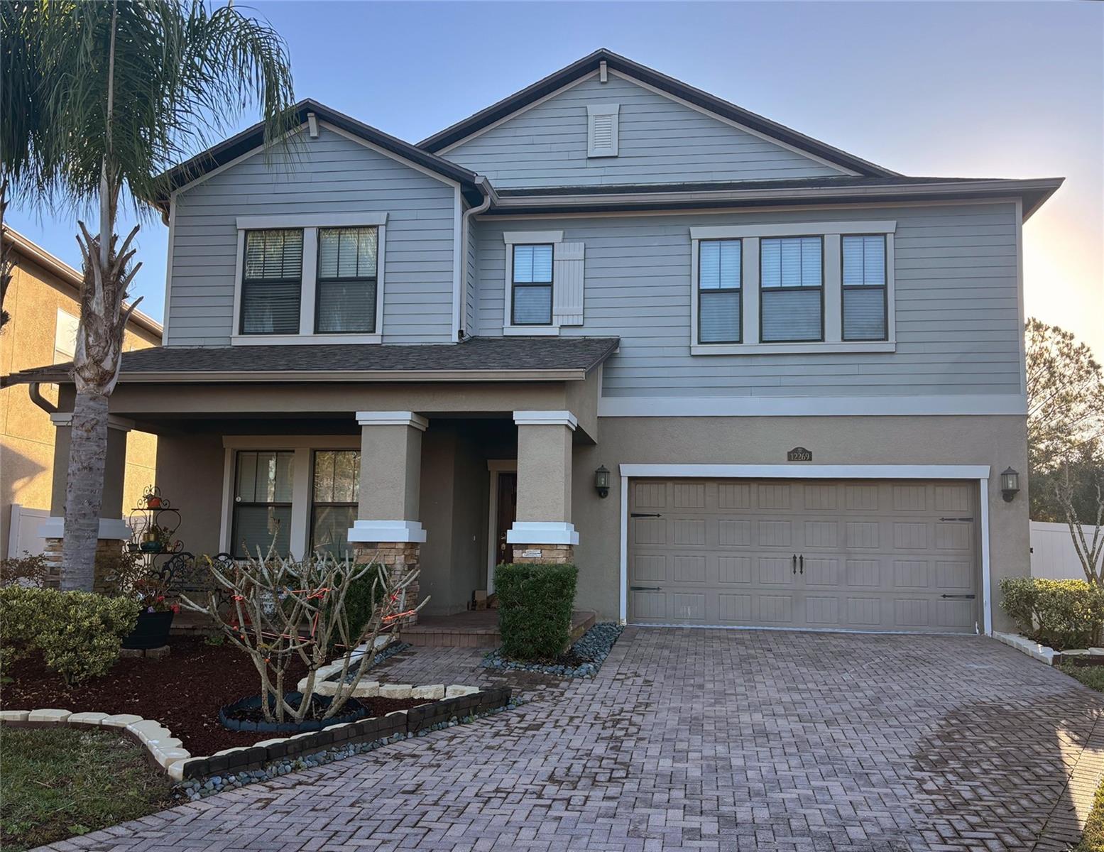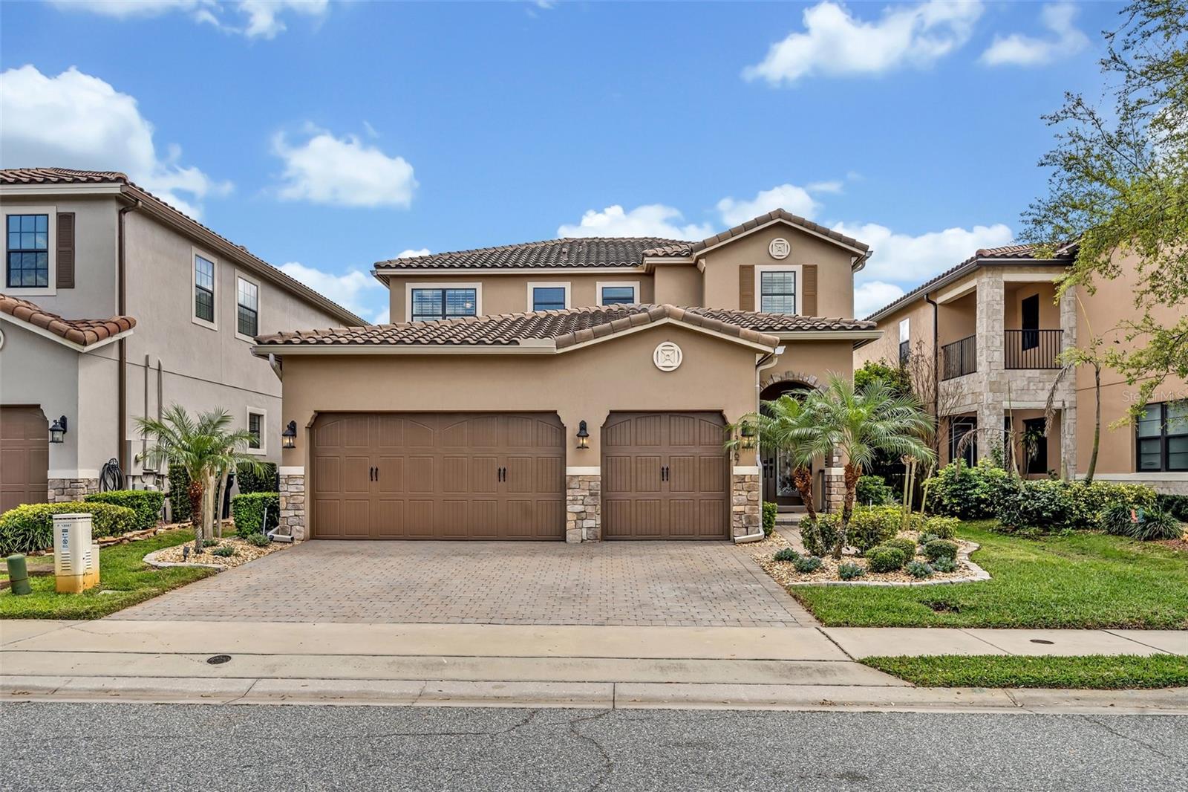14641 Henson Road, ORLANDO, FL 32832
Property Photos
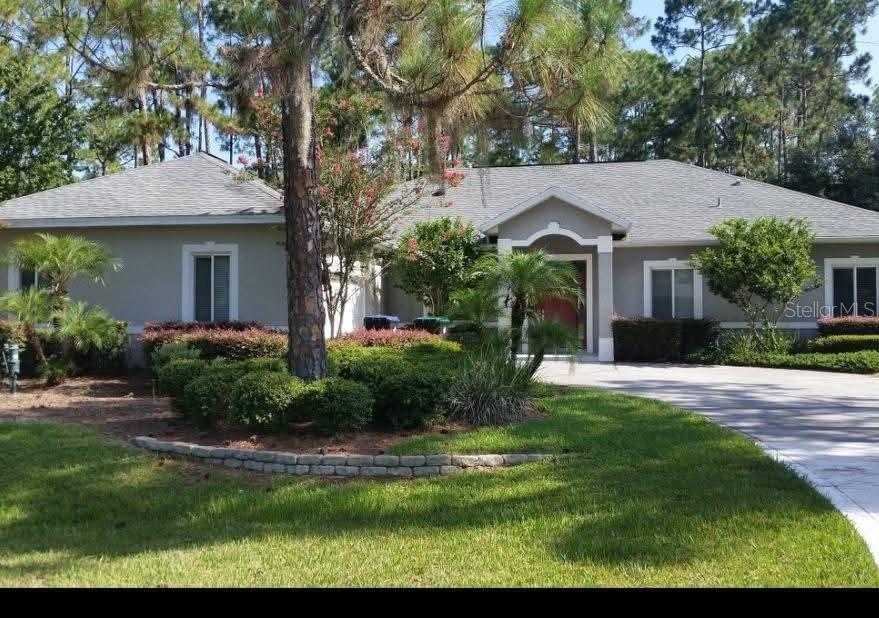
Would you like to sell your home before you purchase this one?
Priced at Only: $674,900
For more Information Call:
Address: 14641 Henson Road, ORLANDO, FL 32832
Property Location and Similar Properties
- MLS#: O6292028 ( Residential )
- Street Address: 14641 Henson Road
- Viewed: 3
- Price: $674,900
- Price sqft: $197
- Waterfront: No
- Year Built: 2006
- Bldg sqft: 3420
- Bedrooms: 4
- Total Baths: 3
- Full Baths: 3
- Garage / Parking Spaces: 2
- Days On Market: 8
- Additional Information
- Geolocation: 28.3727 / -81.1672
- County: ORANGE
- City: ORLANDO
- Zipcode: 32832
- Subdivision: Isle Of Pines Third Addition
- Elementary School: Moss Park Elementary
- Middle School: Innovation Middle School
- High School: Lake Nona High
- Provided by: REAL ESTATE OF FLORIDA
- Contact: Todd Murphy
- 772-600-7400

- DMCA Notice
-
DescriptionBeautiful, 4 bedroom 3 full bath custom home with motor court frontage on a 1/3 acre, professionally landscaped lot! Located in east Orlando in the sought after Isle of Pines/Moss Park community. Open floor plan with angular walls makes optimum use of space and light. Spacious great room with adjacent dining room. Kitchen has ample counter space, a breakfast nook, plenty of solid wood upper and lower cabinet storage, and a center island equipped with a food prep sink and disposal unit. The backsplash is made of glass/stone tiles for a rich, quality feel. Recessed overhead and under cabinet lighting provide a custom look. French doors from the kitchen to the oversized roof covered, screened in porch. The great room has large 3/4 floor to ceiling windows. Large master suite includes a custom walk in shower, and a custom fitted his and hers closets. One bedroom includes its own full bathroom on the opposite side of the home, making this very private. The oversized 2 car garage includes a workshop bench and cabinets. Plenty of room for a workout area as well. A custom 20x22 inground pool and spa surrounded by stone pavers encompassed by a wood fence, professionally landscaped yard with a 6 person fire pit area. This home has it ALL MUST SEE!
Payment Calculator
- Principal & Interest -
- Property Tax $
- Home Insurance $
- HOA Fees $
- Monthly -
For a Fast & FREE Mortgage Pre-Approval Apply Now
Apply Now
 Apply Now
Apply NowFeatures
Building and Construction
- Covered Spaces: 0.00
- Exterior Features: Irrigation System
- Flooring: Carpet, Ceramic Tile, Laminate
- Living Area: 2074.00
- Other Structures: Finished RV Port, Gazebo, Shed(s)
- Roof: Shingle
Land Information
- Lot Features: Landscaped
School Information
- High School: Lake Nona High
- Middle School: Innovation Middle School
- School Elementary: Moss Park Elementary
Garage and Parking
- Garage Spaces: 2.00
- Open Parking Spaces: 0.00
Eco-Communities
- Pool Features: In Ground
- Water Source: Well
Utilities
- Carport Spaces: 0.00
- Cooling: Central Air
- Heating: Central, Electric
- Pets Allowed: Cats OK, Dogs OK, Yes
- Sewer: Septic Tank
- Utilities: Cable Connected, Electricity Connected, Sewer Connected
Amenities
- Association Amenities: Playground
Finance and Tax Information
- Home Owners Association Fee: 10.00
- Insurance Expense: 0.00
- Net Operating Income: 0.00
- Other Expense: 0.00
- Tax Year: 2024
Other Features
- Appliances: Built-In Oven, Dishwasher, Disposal, Dryer, Electric Water Heater, Exhaust Fan, Freezer, Ice Maker, Microwave, Range, Refrigerator, Washer, Water Softener
- Country: US
- Interior Features: Ceiling Fans(s), Open Floorplan, Primary Bedroom Main Floor, Solid Surface Counters, Solid Wood Cabinets, Split Bedroom, Thermostat, Vaulted Ceiling(s), Window Treatments
- Legal Description: Isle of Pines third addition U/130 Lot 135
- Levels: One
- Area Major: 32832 - Orlando/Moss Park/Lake Mary Jane
- Occupant Type: Owner
- Parcel Number: 25-24-31-3878-01-350
- View: Trees/Woods
- Zoning Code: ORG-R-1A
Similar Properties
Nearby Subdivisions
Belle Vie
Eagle Creek
Eagle Creek Village
Eagle Crk Ph 01 Village G
Eagle Crk Ph 01a
Eagle Crk Ph 01cvlg D
Eagle Crk Ph 1c2 Pt E Village
Eagle Crk Village 1 Ph 2
Eagle Crk Village G Ph 1
Eagle Crk Village G Ph 2
Eagle Crk Village I
Eagle Crk Village K Ph 1a
Eagle Crk Village K Ph 2a
East Parkneighborhood 5
Enclavemoss Park Ph 02b
Isle Of Pines Fifth Add
Isle Of Pines Third Addition
Isle Pines
Lakeeast Park A B C D E F I K
Live Oak Estates
Meridian Parks Phase 6
Moss Park Lndgs A C E F G H I
Moss Park Parcel E Phase 3
Moss Park Ph N2 O
Moss Park Rdg
North Shore At Lake Hart Prcl
North Shorelk Hart Ph 2 Pcl 7
North Shorelk Hart Prcl 01 Ph
North Shorelk Hart Prcl 03 Ph
Northshorelk Hart
Northshorelk Hart Prcl 07ph 02
Not On The List
Oaksmoss Park Ph 2
Oaksmoss Park Ph N2 O
Park Nbrhd 05
Randal Park
Randal Park Phase 4
Randal Park Ph 1a
Randal Park Ph 4
Randal Park Ph 5
Starwood Ph N1a Rep
Starwood Ph N1b North
Starwood Ph N1b South
Starwood Ph N1c
Storey Park
Storey Park Parcel K Phase 1
Storey Park Ph 2
Storey Park Ph 2 Prcl K
Storey Park Ph 3 Prcl K
Storey Park Prcl L
Storey Pkpcl L
Storey Pkpcl L Ph 2
Storey Pkph 4
Storey Pkph 5

- Nicole Haltaufderhyde, REALTOR ®
- Tropic Shores Realty
- Mobile: 352.425.0845
- 352.425.0845
- nicoleverna@gmail.com


















