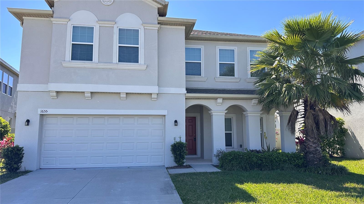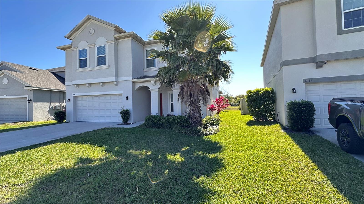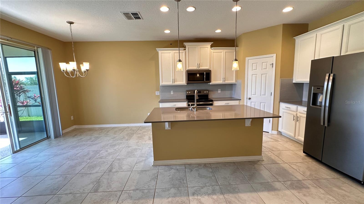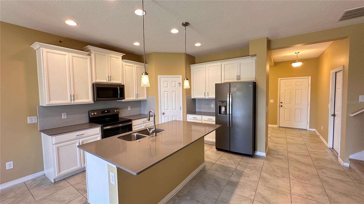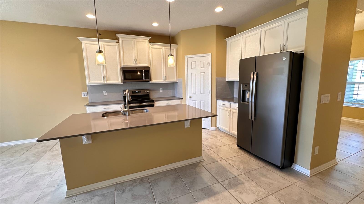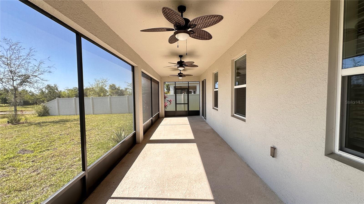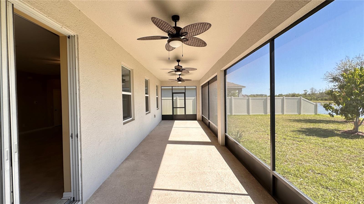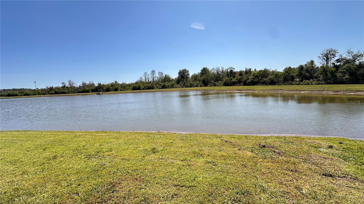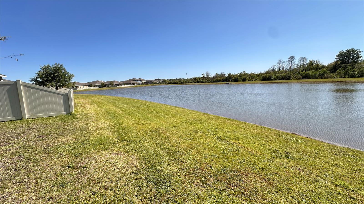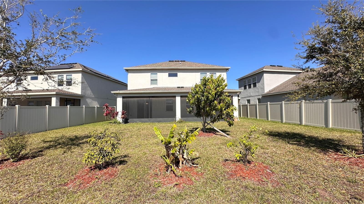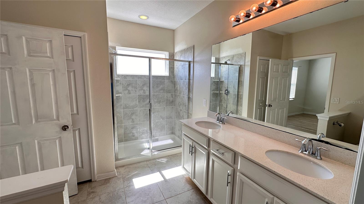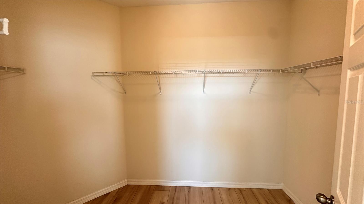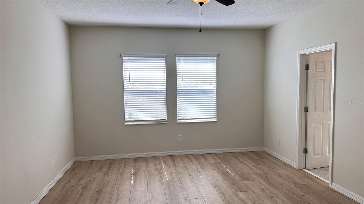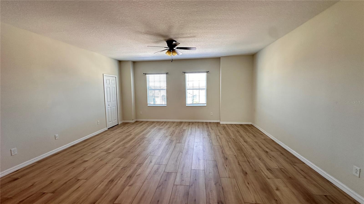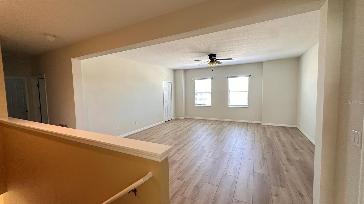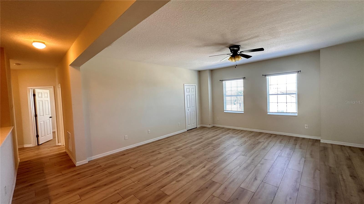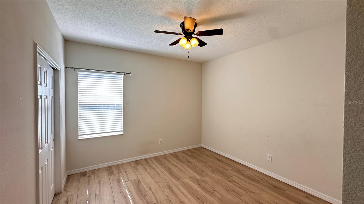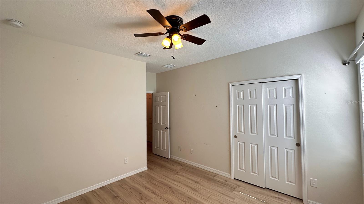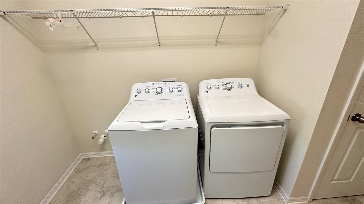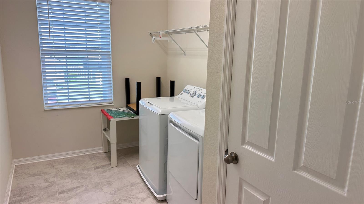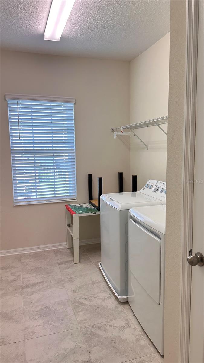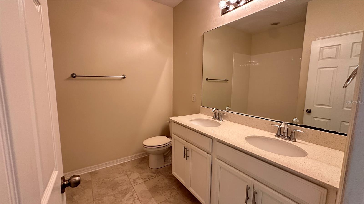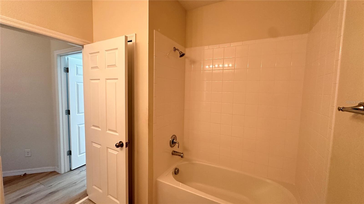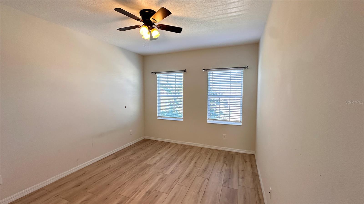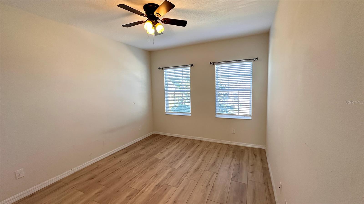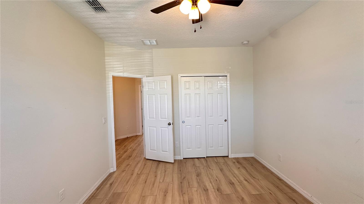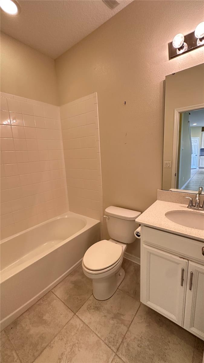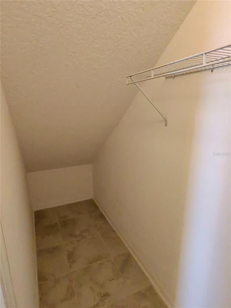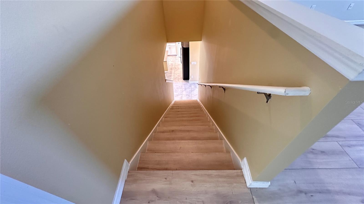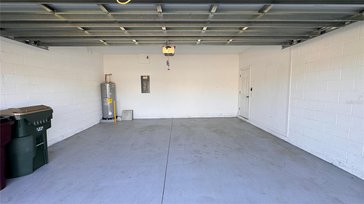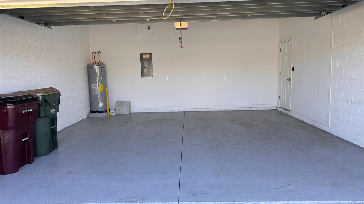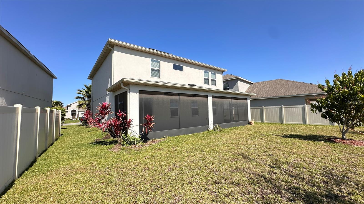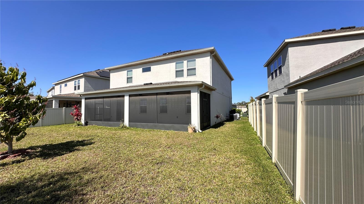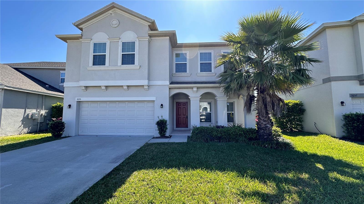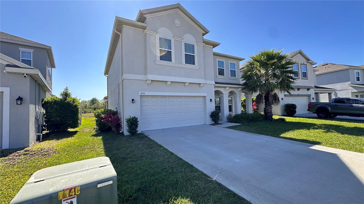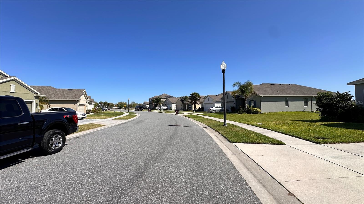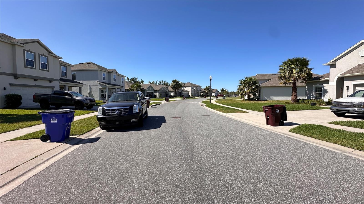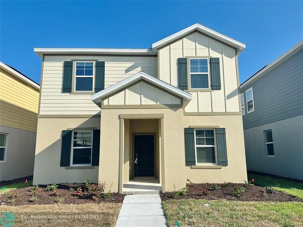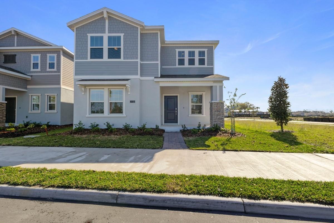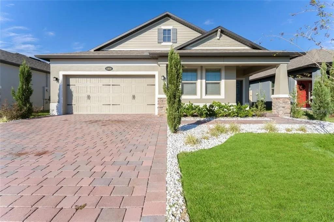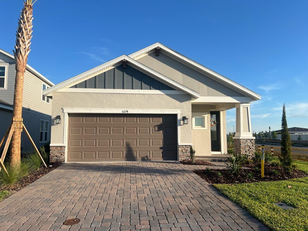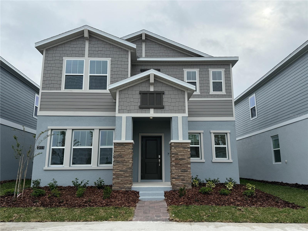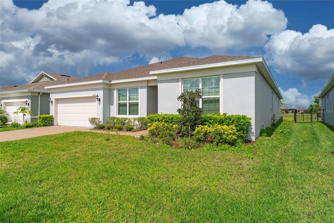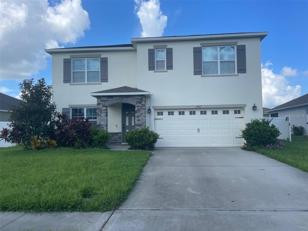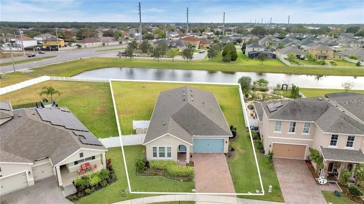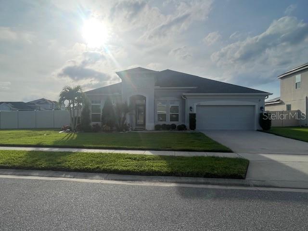1655 Chatsworth Circle, ST CLOUD, FL 34771
Property Photos
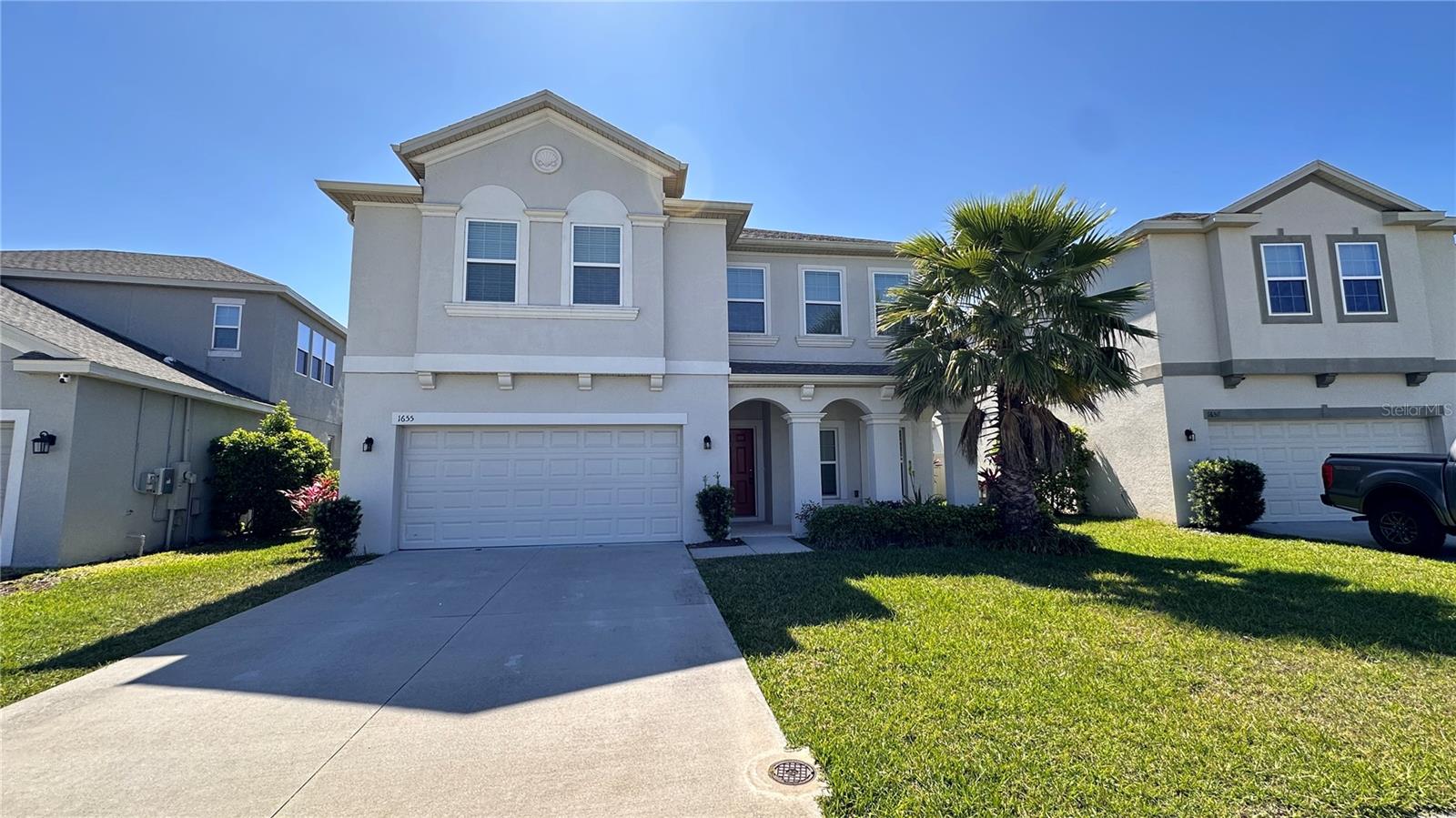
Would you like to sell your home before you purchase this one?
Priced at Only: $2,900
For more Information Call:
Address: 1655 Chatsworth Circle, ST CLOUD, FL 34771
Property Location and Similar Properties
- MLS#: O6292156 ( Residential Lease )
- Street Address: 1655 Chatsworth Circle
- Viewed: 8
- Price: $2,900
- Price sqft: $1
- Waterfront: No
- Year Built: 2020
- Bldg sqft: 3516
- Bedrooms: 4
- Total Baths: 3
- Full Baths: 3
- Garage / Parking Spaces: 2
- Days On Market: 5
- Additional Information
- Geolocation: 28.2551 / -81.2268
- County: OSCEOLA
- City: ST CLOUD
- Zipcode: 34771
- Subdivision: Lancaster Park East Ph 2
- Provided by: DALTON WADE INC
- Contact: Pablo Bernal
- 888-668-8283

- DMCA Notice
-
DescriptionBeautiful 4 Bedroom, 3 Bath Home with Pond View in Lancaster Park East St. Cloud, FL. Welcome to 1655 Chatsworth Dr, St. Cloud, FL 34771a stunning two story home nestled in the desirable Lancaster Park East community. This spacious 4 bedroom, 3 full bath home with a bonus room offers modern living with picturesque pond views, making it the perfect retreat for relaxation and comfort. Inside, youll find an open concept floor plan with plenty of natural light. The chefs kitchen features stylish cabinetry, sleek Quartz countertops, and stainless steel appliances, seamlessly flowing into the living and dining areas, ideal for entertaining. The primary suite offers a private oasis with an en suite shower bath, while the additional bedrooms provide ample space for family or guests. Step outside to enjoy serene pond views from the screen covered patio, perfect for morning coffee or evening relaxation. The Lancaster Park East community features walking trails, parks, and a refreshing community pool, all within easy reach of major highways, shopping, dining, and top rated schools. Don't miss the chance to make this exceptional rental home yours! Schedule a showing today!
Payment Calculator
- Principal & Interest -
- Property Tax $
- Home Insurance $
- HOA Fees $
- Monthly -
For a Fast & FREE Mortgage Pre-Approval Apply Now
Apply Now
 Apply Now
Apply NowFeatures
Building and Construction
- Covered Spaces: 0.00
- Exterior Features: Irrigation System, Sidewalk
- Flooring: Ceramic Tile, Laminate
- Living Area: 2566.00
Garage and Parking
- Garage Spaces: 2.00
- Open Parking Spaces: 0.00
Eco-Communities
- Water Source: Public
Utilities
- Carport Spaces: 0.00
- Cooling: Central Air
- Heating: Central, Electric
- Pets Allowed: Cats OK, Dogs OK, Monthly Pet Fee, Pet Deposit, Size Limit
- Sewer: Public Sewer
- Utilities: Cable Connected, Electricity Available, Public, Sprinkler Meter, Underground Utilities, Water Connected
Finance and Tax Information
- Home Owners Association Fee: 0.00
- Insurance Expense: 0.00
- Net Operating Income: 0.00
- Other Expense: 0.00
Rental Information
- Tenant Pays: Cleaning Fee
Other Features
- Appliances: Dishwasher, Disposal, Dryer, Electric Water Heater, Microwave, Range, Range Hood, Refrigerator, Washer
- Association Name: Leland management
- Country: US
- Furnished: Unfurnished
- Interior Features: Ceiling Fans(s), Solid Surface Counters, Thermostat, Walk-In Closet(s)
- Levels: Two
- Area Major: 34771 - St Cloud (Magnolia Square)
- Occupant Type: Vacant
- Parcel Number: 04-26-31-0173-0001-2430
- Possession: Rental Agreement
- View: Water
Owner Information
- Owner Pays: Grounds Care
Similar Properties
Nearby Subdivisions
Alligator Lake View
Ashford Place
Ashton Park
Ashton Place
Barrington
Bridgewalk
Bridgewalk Ph 2c
Canopy Walkph 2
Crossings Ph 1
Glenwood Ph 2
Glenwoodphase1
Lancaster Park East Ph 2
Live Oak Lake
Live Oak Lake Ph 2
Live Oak Lake Ph 3
Oaktree Pointe Villas
Prairie Oaks
Preserve At Turtle Creek Ph 2
Preston Cove Ph 1 2
Silver Spgs 2
Sunset Groves Ph 2
Waters At Center Lake Ranch Ph

- Nicole Haltaufderhyde, REALTOR ®
- Tropic Shores Realty
- Mobile: 352.425.0845
- 352.425.0845
- nicoleverna@gmail.com



