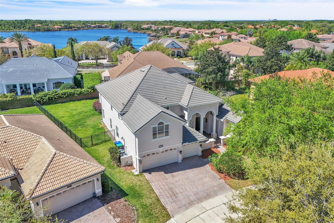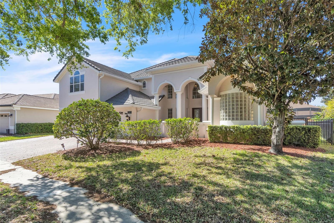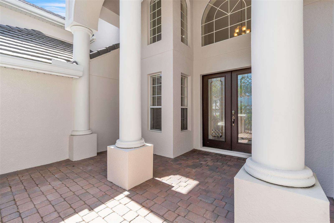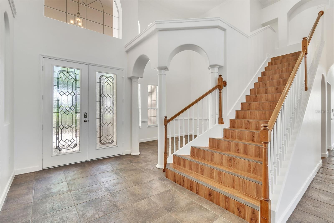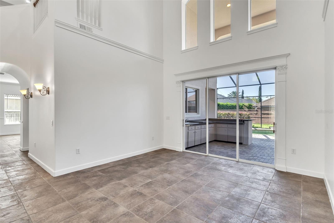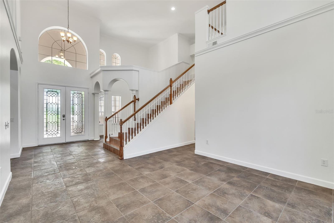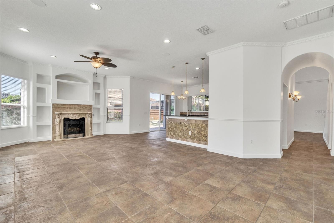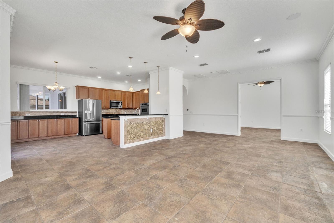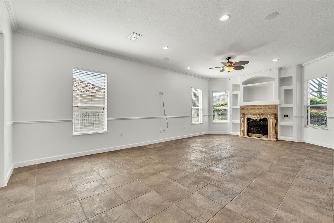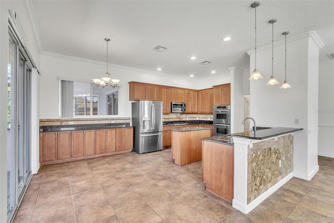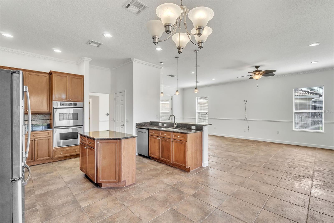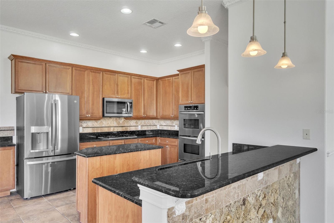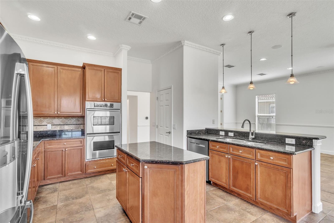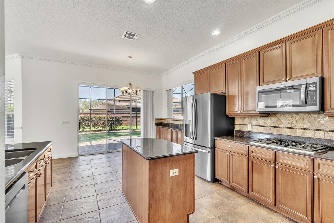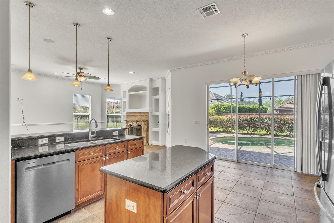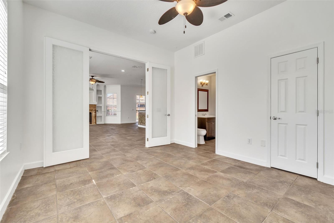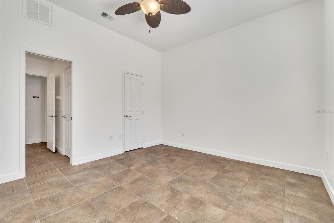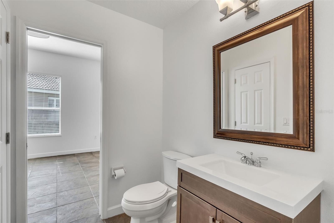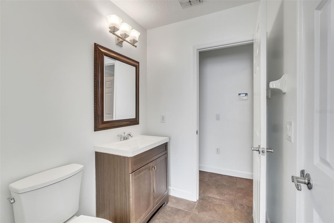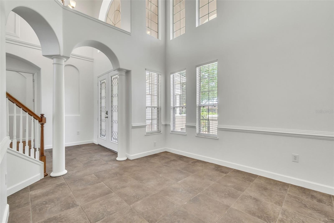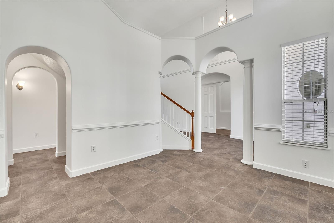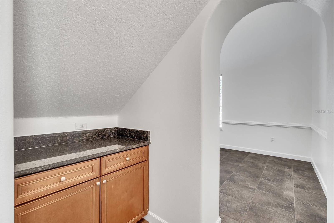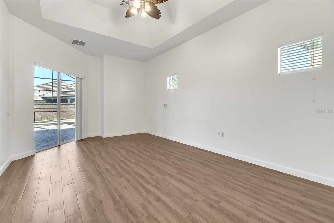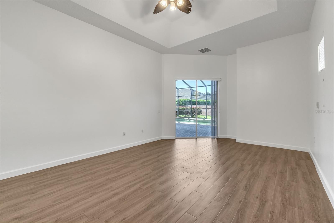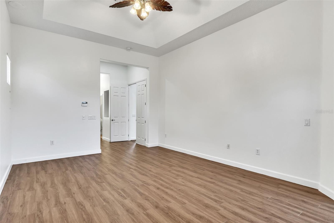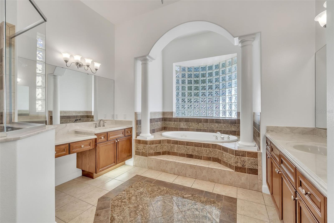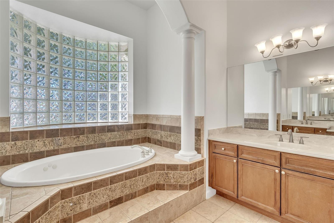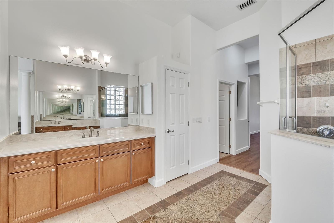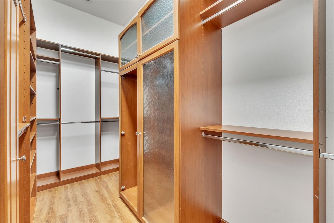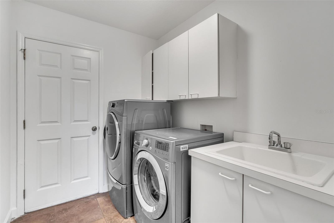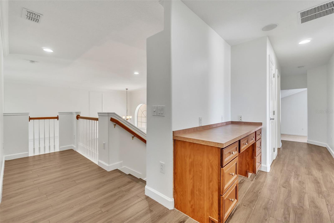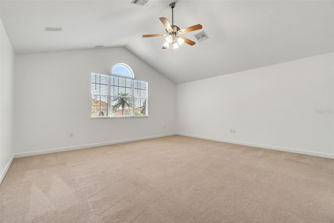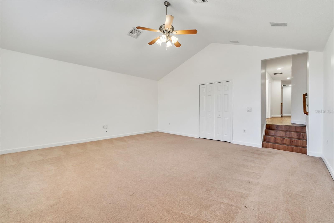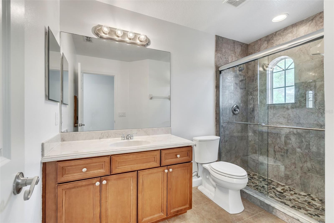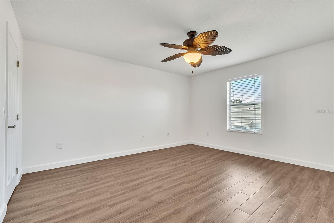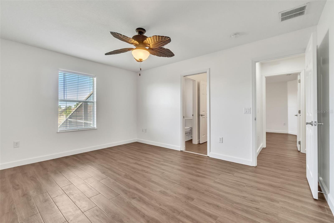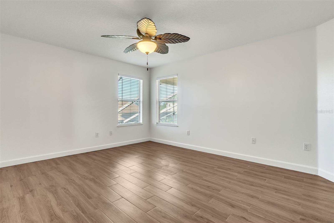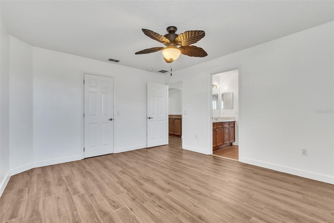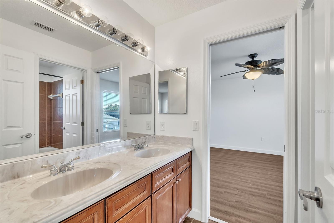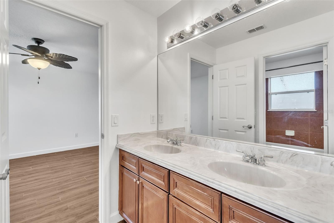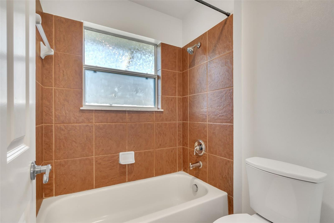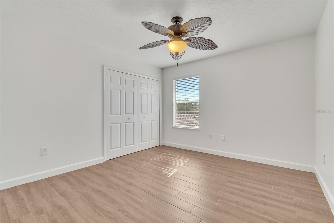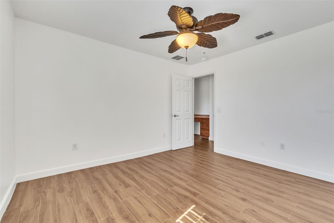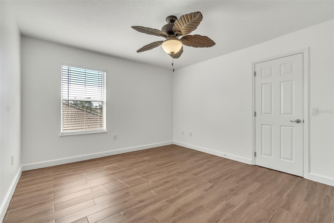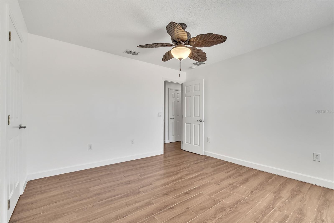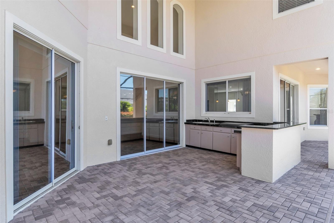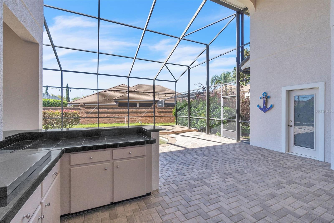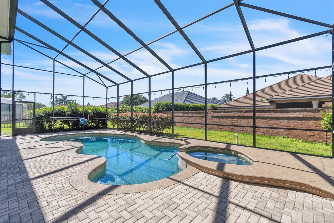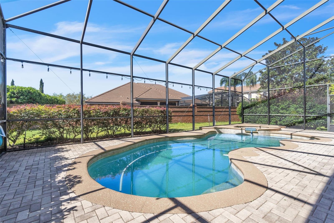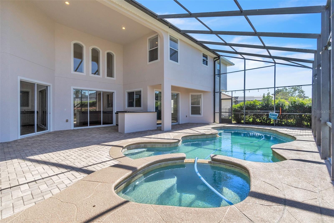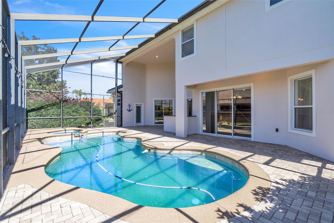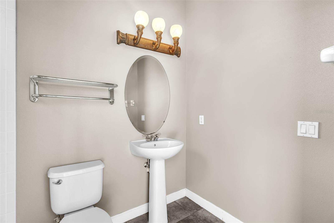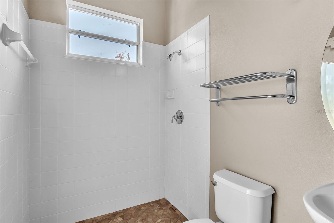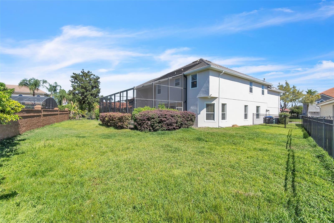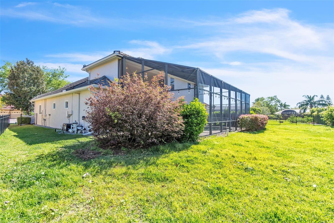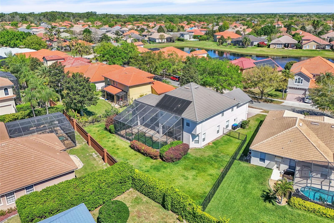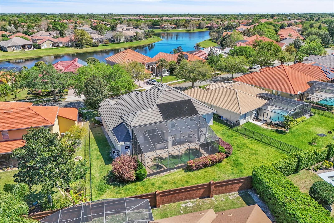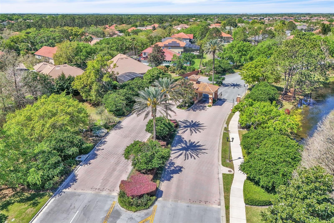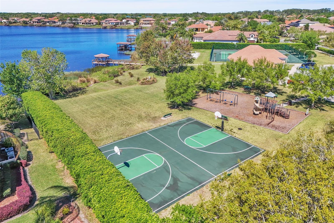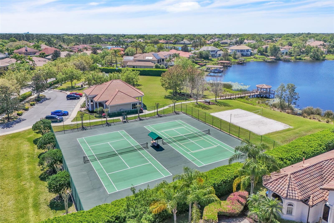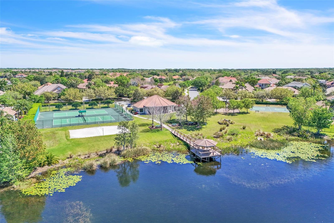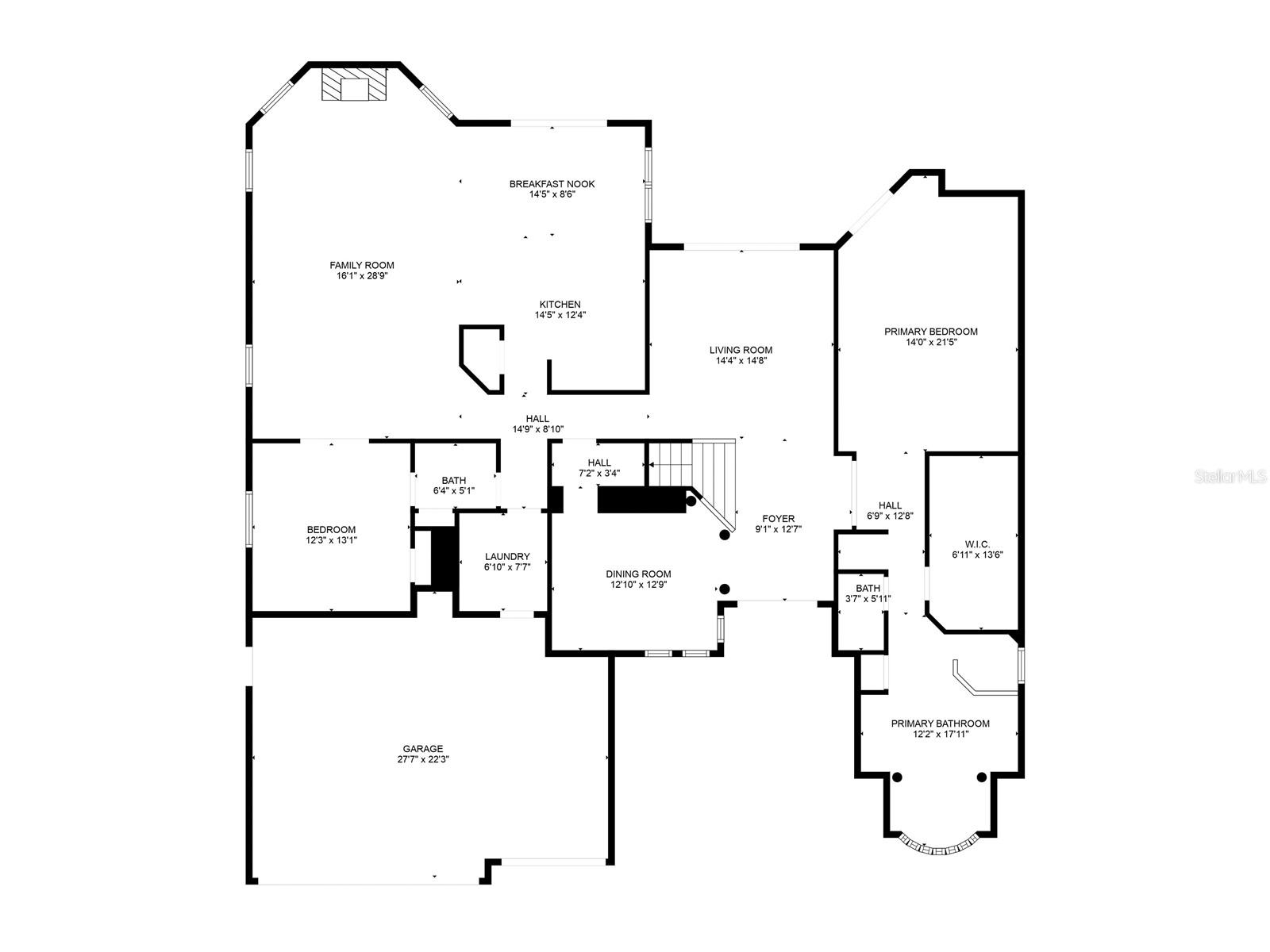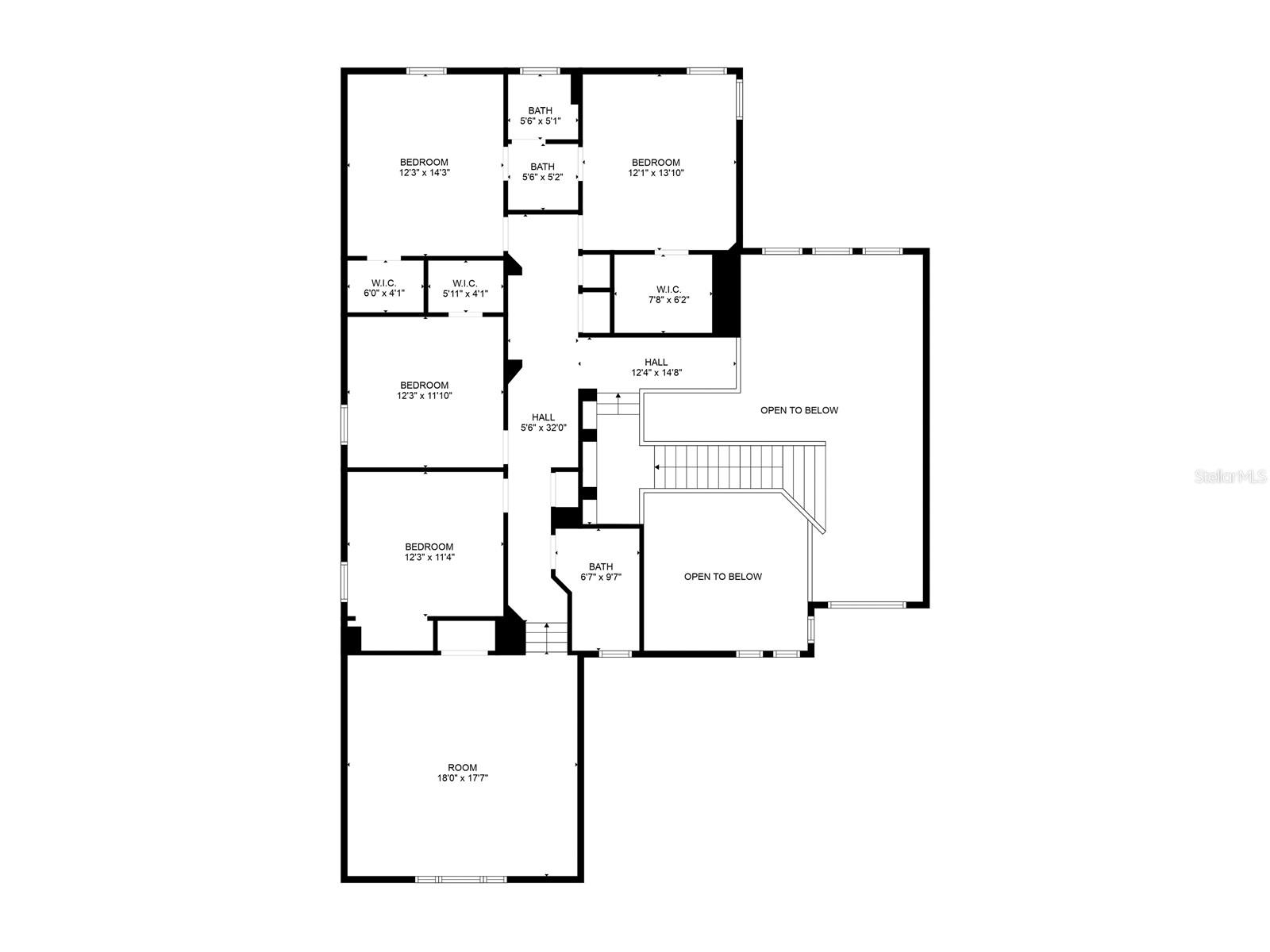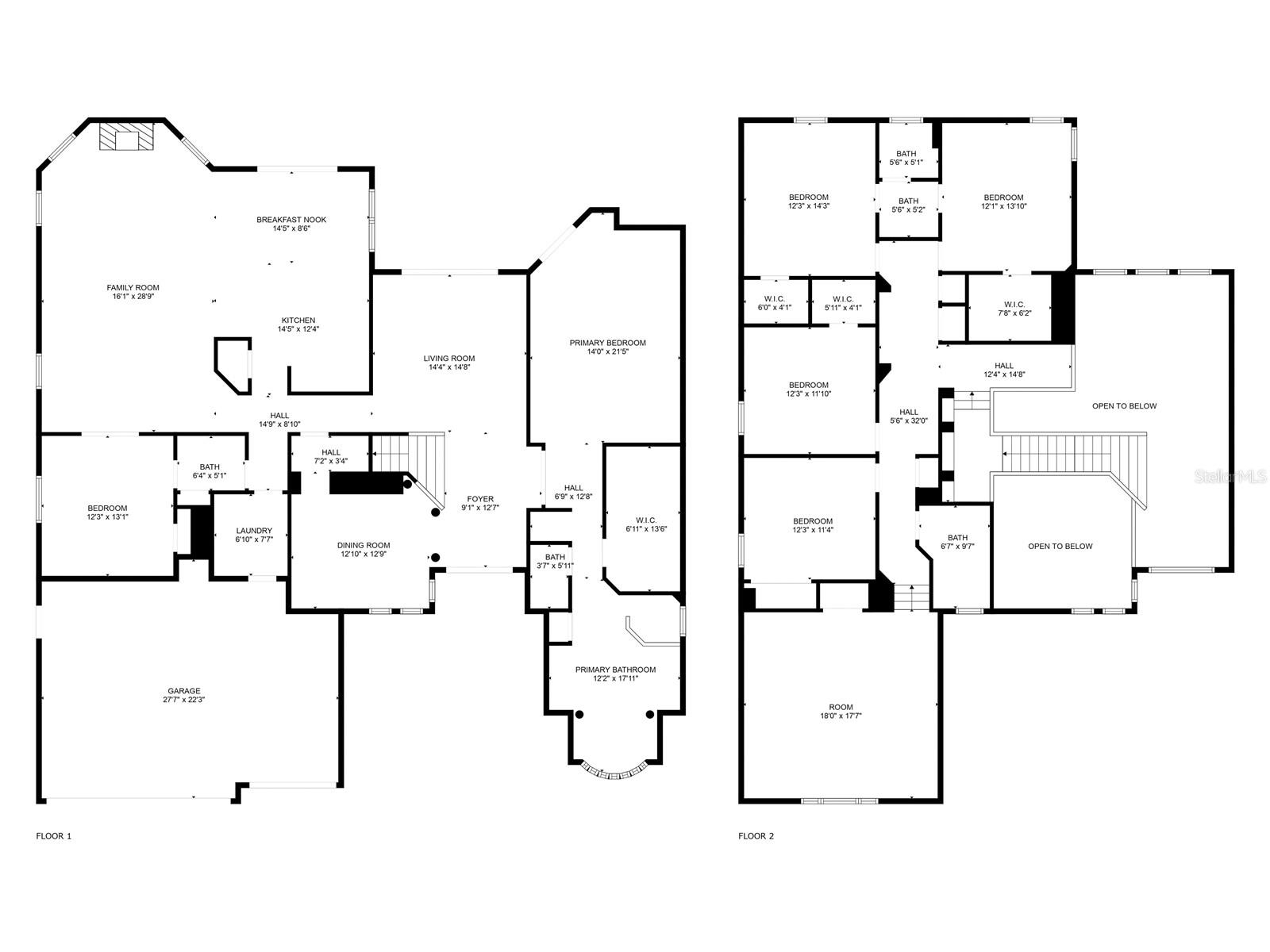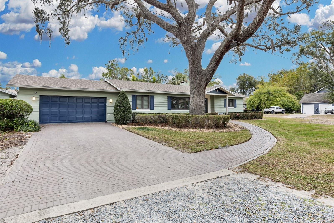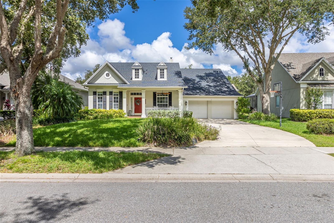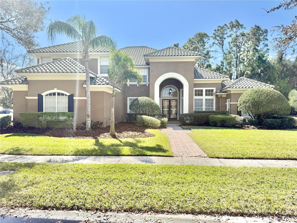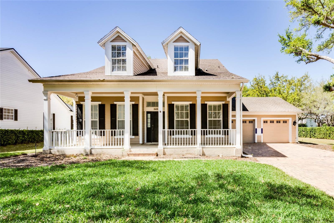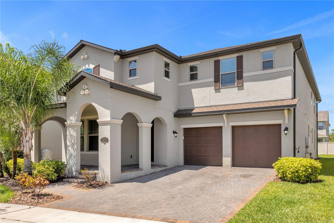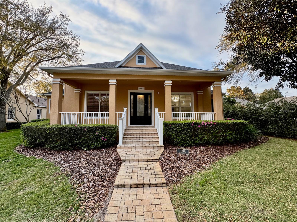11538 Delwick Drive, WINDERMERE, FL 34786
Property Photos
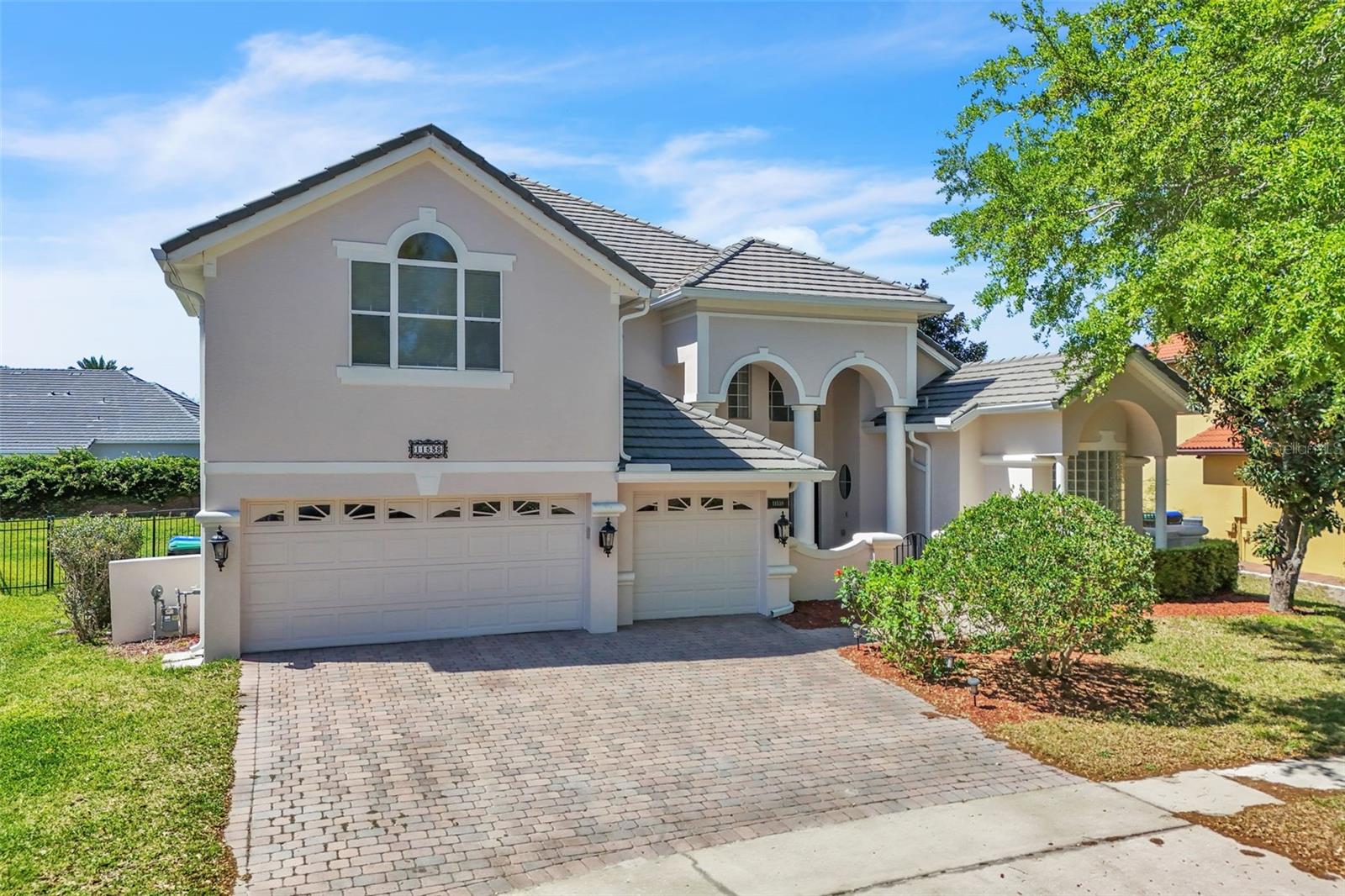
Would you like to sell your home before you purchase this one?
Priced at Only: $5,800
For more Information Call:
Address: 11538 Delwick Drive, WINDERMERE, FL 34786
Property Location and Similar Properties
- MLS#: O6292299 ( Residential Lease )
- Street Address: 11538 Delwick Drive
- Viewed: 9
- Price: $5,800
- Price sqft: $1
- Waterfront: No
- Year Built: 2004
- Bldg sqft: 5116
- Bedrooms: 6
- Total Baths: 5
- Full Baths: 4
- 1/2 Baths: 1
- Garage / Parking Spaces: 3
- Days On Market: 13
- Additional Information
- Geolocation: 28.5247 / -81.5501
- County: ORANGE
- City: WINDERMERE
- Zipcode: 34786
- Subdivision: Reserve At Belmere Ph 03 51 01
- Elementary School: Lake Whitney Elem
- Middle School: SunRidge Middle
- High School: West Orange High
- Provided by: CHARLES RUTENBERG REALTY ORLANDO
- Contact: Yana Ogor
- 407-622-2122

- DMCA Notice
-
DescriptionMove in ready. Discover elegance, comfort, and convenience in this stunning Mediterranean style estate located in the exclusive, 24 hour guard gated community of The Reserve at Belmere. Residents here enjoy access to first class amenities, including a fully equipped fitness center, two tennis courts, a basketball court, fishing pier, sand volleyball court, and a beautifully maintained playground all in a waterfront setting. This expansive residence offers 6 bedrooms, 4.5 bathrooms, and a spacious BONUS ROOM perfect for a playroom, game room, or home theater. Intricate architectural details such as crown molding, coffered ceilings, and a grand foyer make every corner of this home feel custom and luxurious. The heart of the home is the gourmet kitchen, outfitted with a gas cooktop, double ovens, granite countertops, breakfast bar, and a cozy breakfast nook ideal for hosting and entertaining. The kitchen opens to a large family room with a warm fireplace, creating the perfect gathering space. Adjacent to this area is a private office with French doors that can easily transform into a reading room or guest space. Retreat to the spacious downstairs primary suite featuring pool views and a spa like bath with a jacuzzi tub, walk in shower, and dual vanities. Upstairs, youll find four additional bedrooms, with two connected by a Jack and Jill bath and the others served by a shared hallway bath, ensuring comfort and privacy for family and guests alike. Step outside to your own private outdoor paradise: a large paved patio, summer kitchen, heated pool, and spa ideal for entertaining or simply relaxing in the Florida sunshine. Located within a top rated school district and offering unmatched security and community amenities, this is more than a home its a lifestyle. Opportunities to lease homes of this caliber are rare. Contact me today to schedule your private tour and secure luxury living in one of Windermeres most sought after communities!
Payment Calculator
- Principal & Interest -
- Property Tax $
- Home Insurance $
- HOA Fees $
- Monthly -
For a Fast & FREE Mortgage Pre-Approval Apply Now
Apply Now
 Apply Now
Apply NowFeatures
Building and Construction
- Covered Spaces: 0.00
- Exterior Features: Irrigation System, Lighting, Outdoor Kitchen, Private Mailbox, Rain Gutters, Sliding Doors
- Fencing: Fenced, Full Backyard
- Flooring: Ceramic Tile, Tile
- Living Area: 4028.00
Property Information
- Property Condition: Completed
School Information
- High School: West Orange High
- Middle School: SunRidge Middle
- School Elementary: Lake Whitney Elem
Garage and Parking
- Garage Spaces: 3.00
- Open Parking Spaces: 0.00
- Parking Features: Driveway
Eco-Communities
- Pool Features: Gunite, Heated, In Ground, Lighting, Screen Enclosure, Solar Heat, Solar Power Pump
- Water Source: Public
Utilities
- Carport Spaces: 0.00
- Cooling: Central Air
- Heating: Central
- Pets Allowed: No
- Sewer: Public Sewer
- Utilities: Natural Gas Connected, Public, Water Available
Finance and Tax Information
- Home Owners Association Fee: 0.00
- Insurance Expense: 0.00
- Net Operating Income: 0.00
- Other Expense: 0.00
Rental Information
- Tenant Pays: Carpet Cleaning Fee, Gas
Other Features
- Appliances: Built-In Oven, Cooktop, Dishwasher, Disposal, Gas Water Heater, Microwave
- Association Name: Sentry Management/Carlos Borrero
- Association Phone: 352-243-4595
- Country: US
- Furnished: Unfurnished
- Interior Features: Built-in Features, Cathedral Ceiling(s), Ceiling Fans(s), Eat-in Kitchen, High Ceilings, Primary Bedroom Main Floor, Walk-In Closet(s), Wet Bar
- Levels: Two
- Area Major: 34786 - Windermere
- Occupant Type: Owner
- Parcel Number: 31-22-28-7355-03-480
Owner Information
- Owner Pays: Grounds Care, Pool Maintenance, Trash Collection
Similar Properties
Nearby Subdivisions
Ashlin Park Ph 1
Ashlin Park Ph 2
Bellaria
Belmere Village G2 48 65
Belmere Village G5
Carrington
Carrington 8053 Tract B
Chaine De Lac
Downs Cove Camp Sites
Eden Isle
Edens Hammock
Isleworth
Keenes Pointe
Keenes Pointe Ut 04 Sec 31 48
Lake Burden South Ph 2 35 36
Lake Burden South Ph I
Lake Butler Estates
Lake Down Village
Lake Sawyer South Ph 03
Lake Sawyer South Ph 04
Lakes Of Windermere
Lakeside At Lakes Of Windermer
Lakeside Villas
Lakesidelkswindermere
Lakesidelkswindermere Ph 12
Lakesidelkswindermere Ph 3
Lakeswindermere Lake Reams Twn
Lakeswindermere Ph 04
Lakeswindermerelk Reams Twhm
Lakeswindermerelk Reams Twnh
Lakeswindermerepeachtree
Legado
Oasis Cove
Oasis Cove Iilakeside Village
Oasis Cove Ilakeside Village P
Palms Of Windemere
Peachtree Park
Providence Ph 01 50 03
Providence Ph 02
Reserve At Belmere Ph 03 51 01
Reserve At Belmere Ph 2
Reserve At Lake Butler Sound
Roberts Landing
Silver Woods
Silver Woods Ph 01
Silver Woods Ph 02
Summerport
Summerport Beach
Summerport Ph 05
Vineyardshorizons West Ph 2b
Vineyardshorizons West Ph 4
Waterstone A D E F G H J L
Westside Village
Wickham Park 04 05 06 09 10 11
Windermere Isleph 2
Windermere Lndgs Ph 02
Windermere Rep
Windermere Sound
Windermere Sound Ph 2
Windermere Town
Windermere Trails Ph 1c
Windermere Trls Ph 1c
Windermere Trls Ph 3b
Windermere Trls Prcl 3

- Nicole Haltaufderhyde, REALTOR ®
- Tropic Shores Realty
- Mobile: 352.425.0845
- 352.425.0845
- nicoleverna@gmail.com



