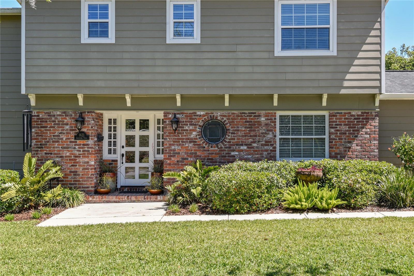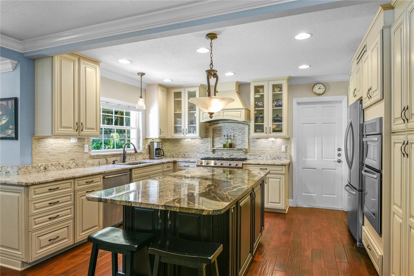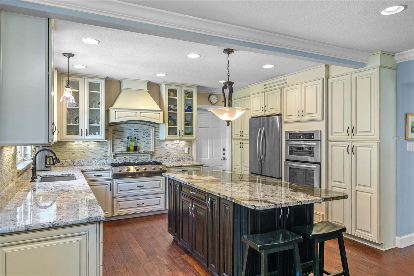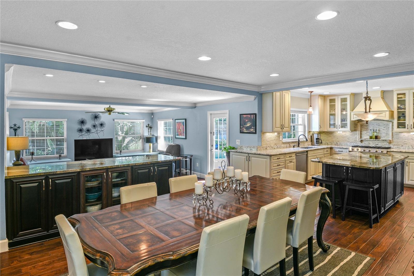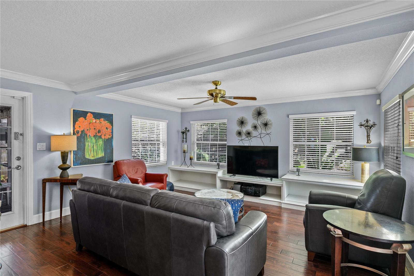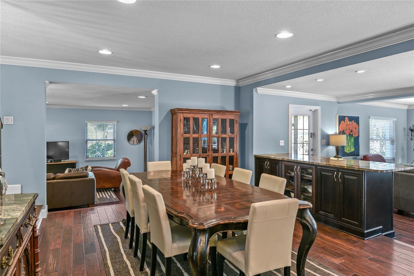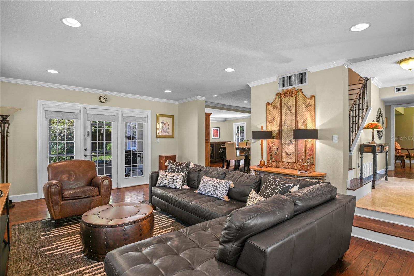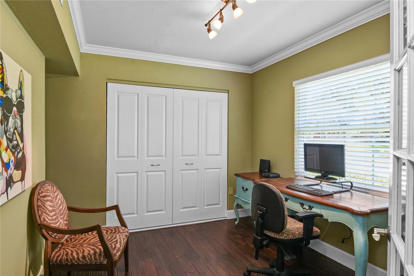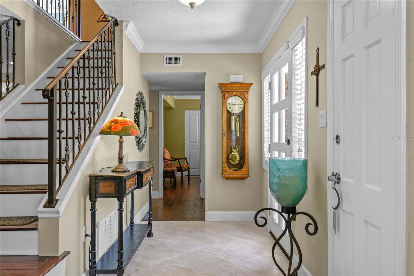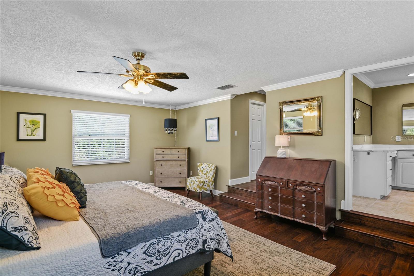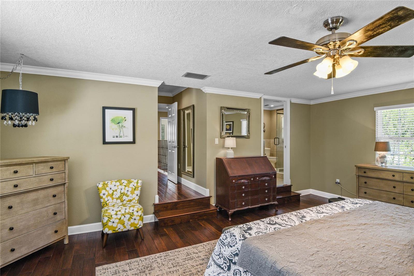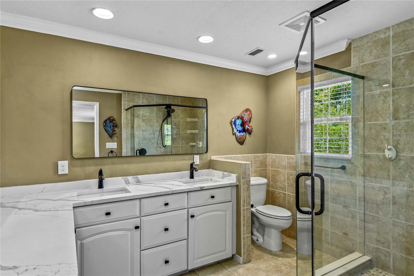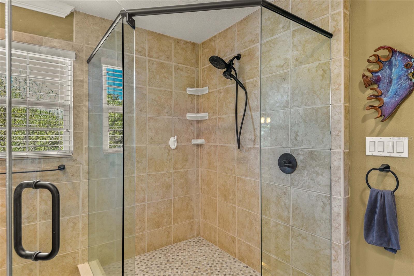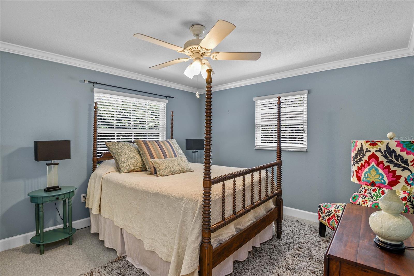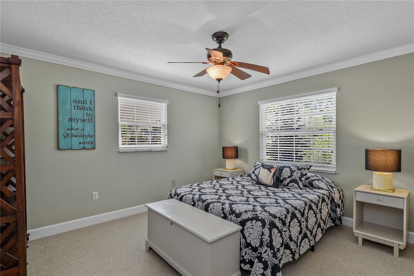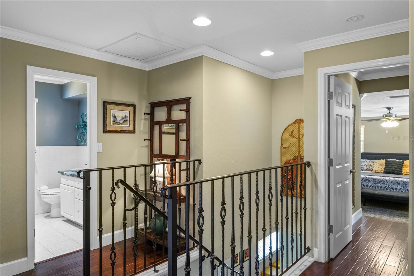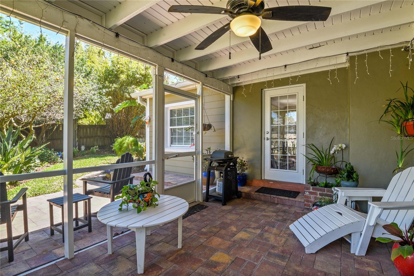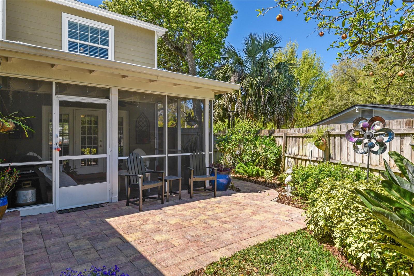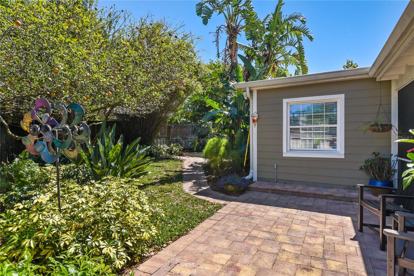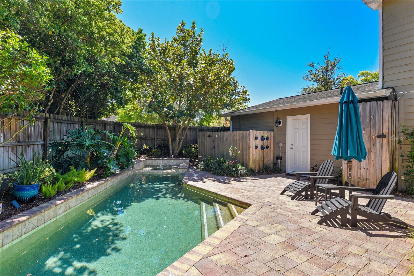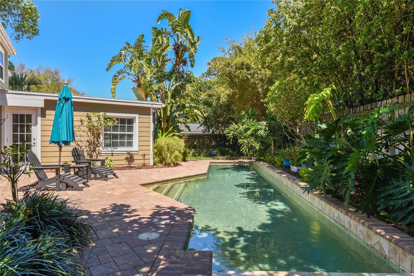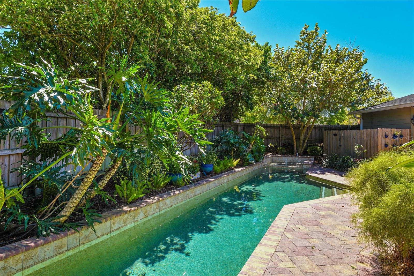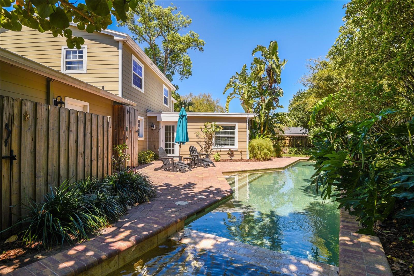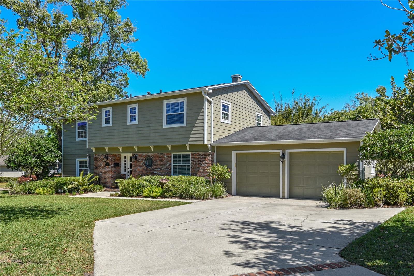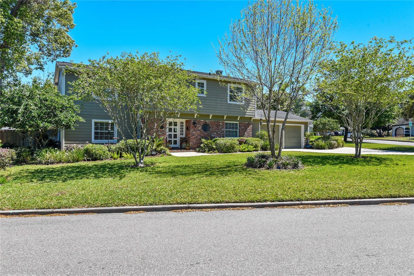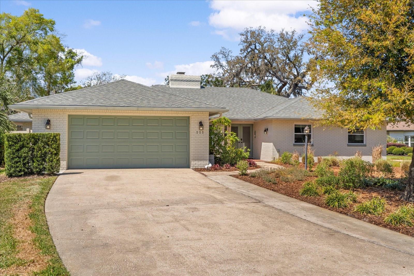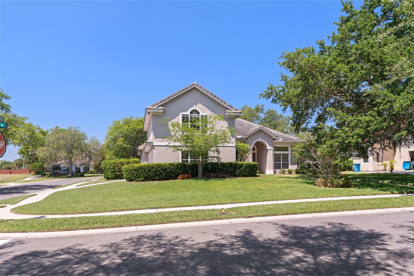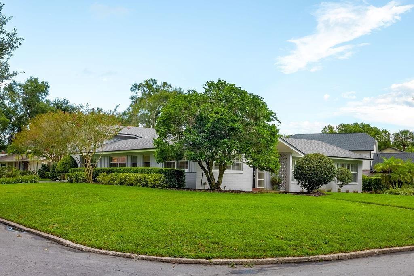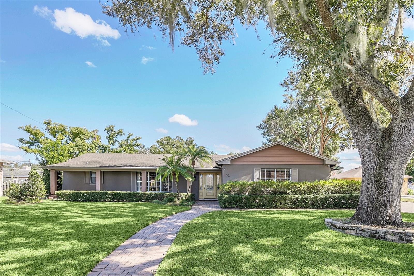1621 Chippewa Trail, MAITLAND, FL 32751
Property Photos
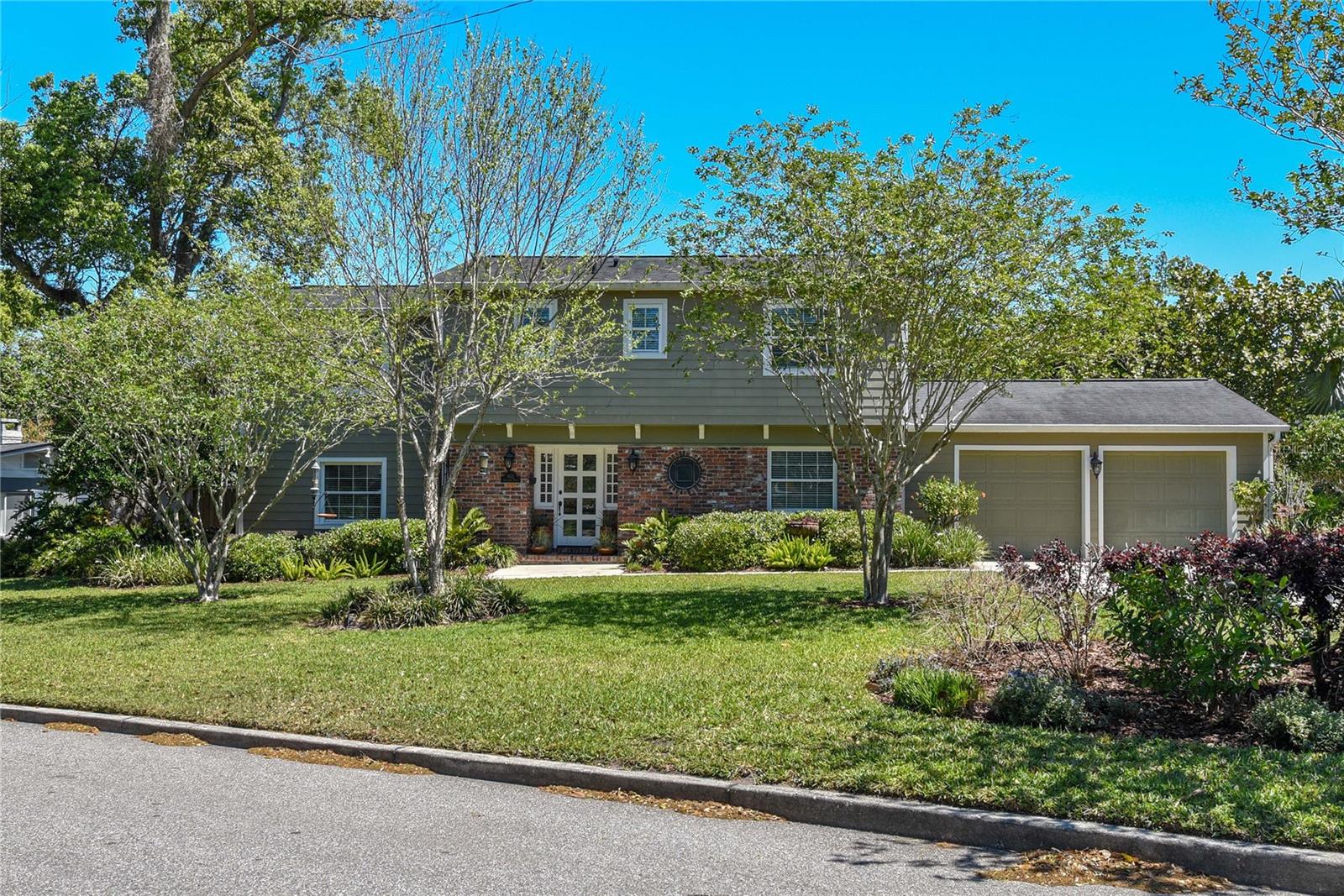
Would you like to sell your home before you purchase this one?
Priced at Only: $979,000
For more Information Call:
Address: 1621 Chippewa Trail, MAITLAND, FL 32751
Property Location and Similar Properties
- MLS#: O6292322 ( Residential )
- Street Address: 1621 Chippewa Trail
- Viewed: 6
- Price: $979,000
- Price sqft: $304
- Waterfront: No
- Year Built: 1964
- Bldg sqft: 3221
- Bedrooms: 4
- Total Baths: 3
- Full Baths: 2
- 1/2 Baths: 1
- Garage / Parking Spaces: 2
- Days On Market: 5
- Additional Information
- Geolocation: 28.6372 / -81.3485
- County: ORANGE
- City: MAITLAND
- Zipcode: 32751
- Subdivision: Dommerich Woods
- Elementary School: Dommerich Elem
- Middle School: Maitland Middle
- High School: Winter Park High
- Provided by: COLDWELL BANKER RESIDENTIAL RE
- Contact: Donna Bryant
- 407-647-1211

- DMCA Notice
-
DescriptionWelcome to this stunning move in ready pool home in the highly sought after Dommerich neighborhood, known for its top rated schools and wonderful community. Nestled on an over sized corner lot in a quiet cul de sac, this beautifully maintained home boasts 4 bedrooms, 2 full bathrooms, plus a convenient half bath. The lush landscaping professionally designed by a certified Landscape Designer, exudes gorgeous curb appeal and surrounds the backyard pool and heated spa, creating a private oasis. A separate screened in porch is connected by pavers providing another quiet retreat. Step inside to find a light filled interior with elegant finishes and plenty of room to entertain. The heart of the home is the expansive chef's kitchen with modern appliances featuring a double oven, 2 gorgeous islands with plenty of barstool seating, room for a full dining table, plus an abundance of storage and pantry space. There are 2 large separate living rooms with gorgeous wood flooring and a full bedroom on the first floor, which also makes a perfect office. Upstairs is the huge Primary bedroom and walk in closet with its completely renovated (2023) en suite bathroom with quartz countertops, a lovely step in shower and another closet for additional storage. There are 2 more beautiful bedrooms with good sized closets, another full bright bathroom with double sinks, and a huge laundry room. This worry free home makes getting insurance a breeze with a brand new A/C (2024) complete new roof installation, Hardie Board siding, and an in ground pool and spa (all in 2015), plus a full home security system with pool security alarms on all of the downstairs doors. This perfectly located home allows for walking to Maitland Community Park, riding bikes to the A rated public schools, and driving minutes to downtown Maitland with its restaurants, shops and grocery stores. Don't miss your chance to live in this fabulous home and join this welcoming community. Schedule your private showing today!
Payment Calculator
- Principal & Interest -
- Property Tax $
- Home Insurance $
- HOA Fees $
- Monthly -
For a Fast & FREE Mortgage Pre-Approval Apply Now
Apply Now
 Apply Now
Apply NowFeatures
Building and Construction
- Covered Spaces: 0.00
- Exterior Features: French Doors, Irrigation System, Private Mailbox, Rain Gutters
- Fencing: Fenced
- Flooring: Carpet, Ceramic Tile, Wood
- Living Area: 2455.00
- Other Structures: Storage
- Roof: Shingle
Land Information
- Lot Features: Corner Lot, Cul-De-Sac, Landscaped, Oversized Lot, Paved
School Information
- High School: Winter Park High
- Middle School: Maitland Middle
- School Elementary: Dommerich Elem
Garage and Parking
- Garage Spaces: 2.00
- Open Parking Spaces: 0.00
- Parking Features: Garage Door Opener, On Street, Oversized
Eco-Communities
- Pool Features: Heated, In Ground
- Water Source: Public
Utilities
- Carport Spaces: 0.00
- Cooling: Central Air
- Heating: Central
- Sewer: Public Sewer
- Utilities: Cable Connected, Electricity Connected, Public, Sprinkler Meter, Water Connected
Amenities
- Association Amenities: Optional Additional Fees, Park, Playground
Finance and Tax Information
- Home Owners Association Fee: 0.00
- Insurance Expense: 0.00
- Net Operating Income: 0.00
- Other Expense: 0.00
- Tax Year: 2024
Other Features
- Appliances: Convection Oven, Dishwasher, Disposal, Dryer, Electric Water Heater, Microwave, Range, Range Hood, Refrigerator, Washer, Water Softener
- Country: US
- Interior Features: Ceiling Fans(s), Crown Molding, Open Floorplan, Solid Surface Counters, Solid Wood Cabinets, Walk-In Closet(s), Window Treatments
- Legal Description: DOMMERICH WOODS Y/22 LOT 6 BLK C
- Levels: Two
- Area Major: 32751 - Maitland / Eatonville
- Occupant Type: Owner
- Parcel Number: 30-21-30-2135-03-060
- Style: Traditional
- Zoning Code: RS-2
Similar Properties
Nearby Subdivisions
Brittany Gardens
Clarks Add
Delroy Park
Dixie Terrace
Dommerich Estates 1st Add
Dommerich Hills
Dommerich Hills 3rd Add
Dommerich Hills 6th Add
Dommerich Hills First Add
Dommerich Hills Second Add
Dommerich Woods
Druid Hills Estates 1st Additi
Druid Hills Park
Druid Isle
English Estates
English Woods
Floridahaven 1st Add
Greenwood Gardens Sec 01
Hamlet At Maitland
Highland Park Estates
Indian Hills
Lake Colony Ph 01 Rep
Lake Eulalia Heights
Lakewood Shores
Lakewood Shores 1st Add
Long Branch Sub
Maddon Cove 4724
Magerstadt Sub
Maitland Club Rep
None
Northgate
Northwood Heights
Not On The List
Oakland Shores
Oakleigh 3rd Add
Oaks Maitland
Park Lake Shores
Poors 2nd Add
Replat Blk B Poors Add
Schoolview Add
Sheridan Place
Stonehill
Stonewood First Add
Thompson Sub
Winfield
Woodstream

- Nicole Haltaufderhyde, REALTOR ®
- Tropic Shores Realty
- Mobile: 352.425.0845
- 352.425.0845
- nicoleverna@gmail.com



