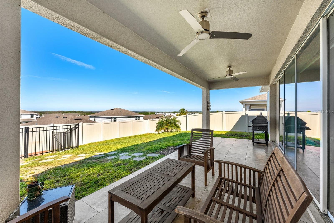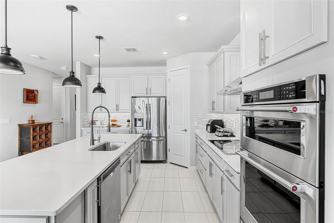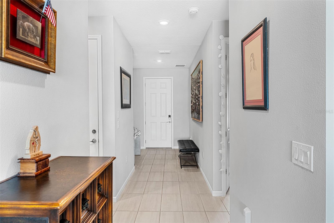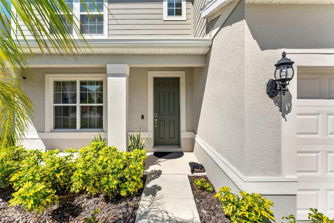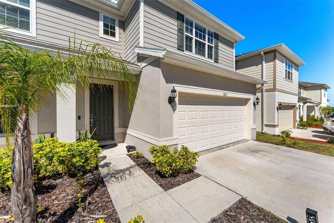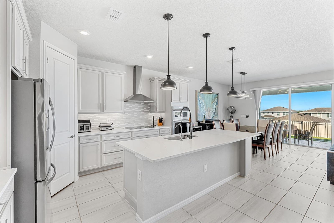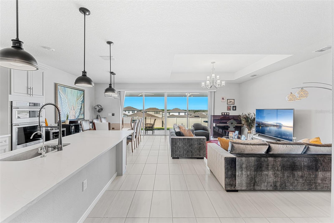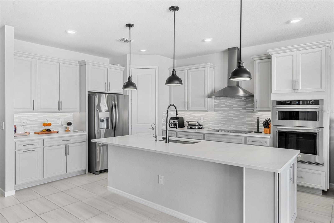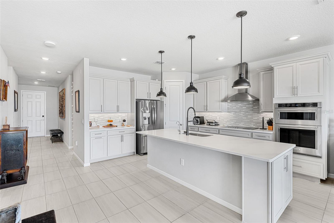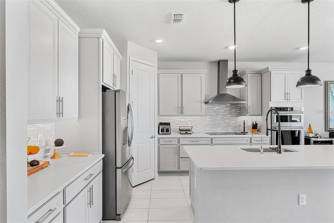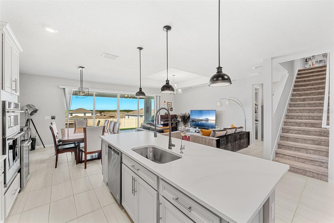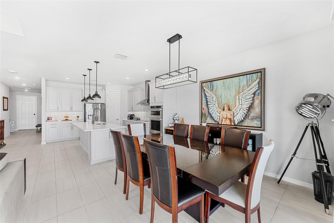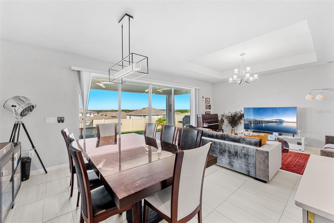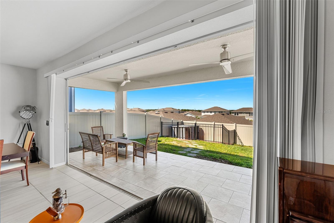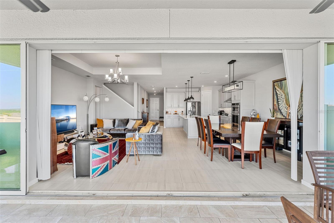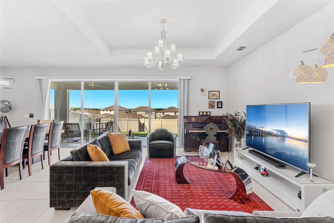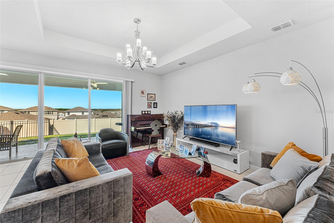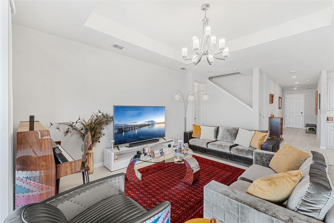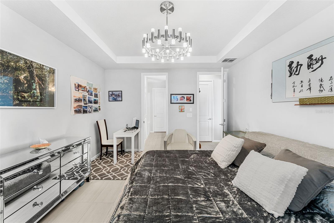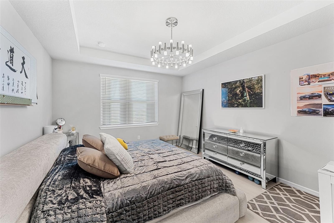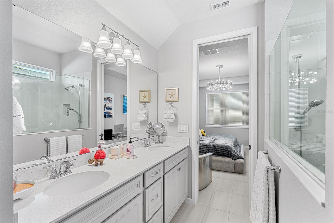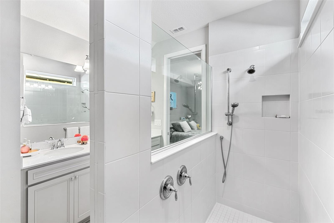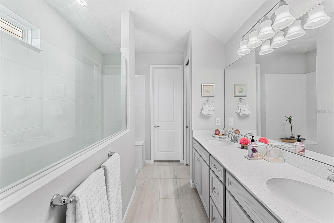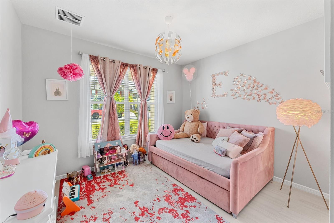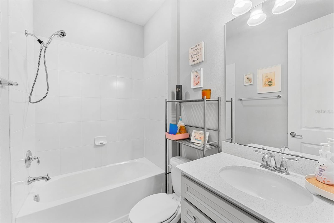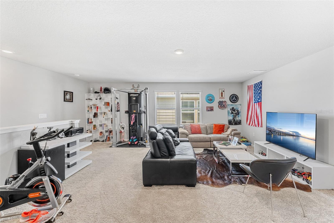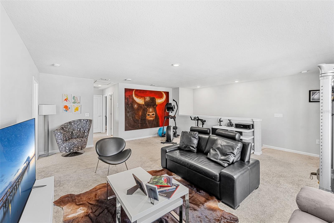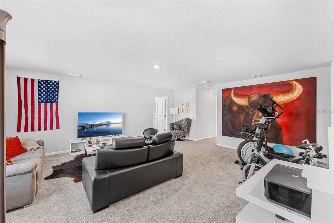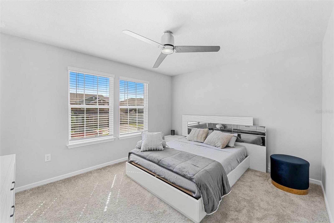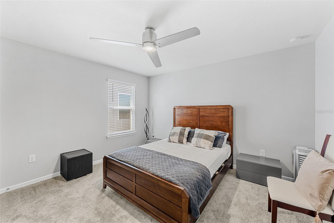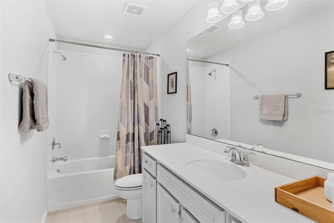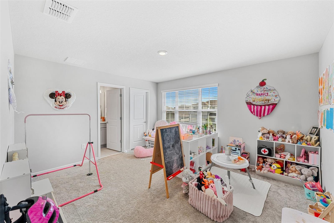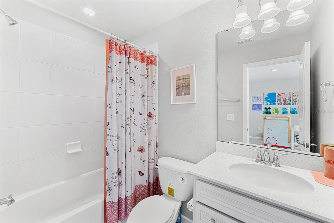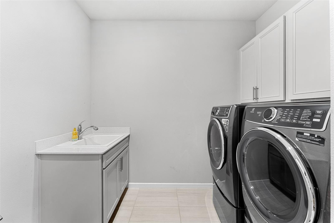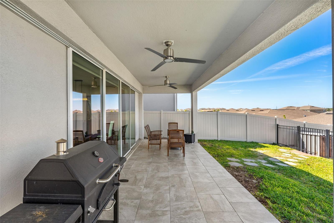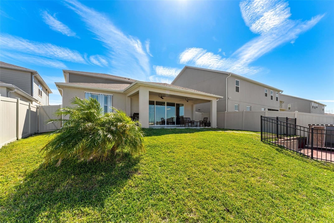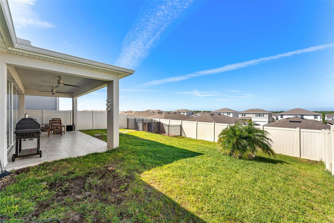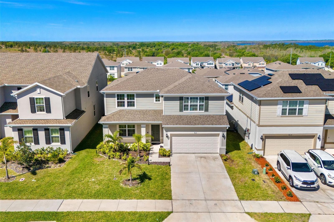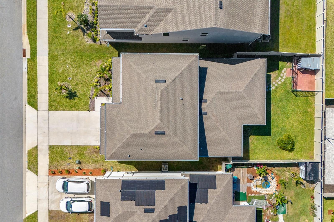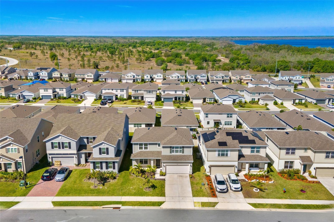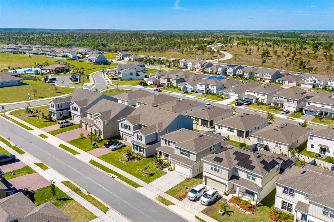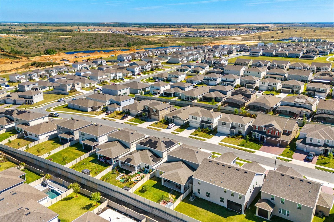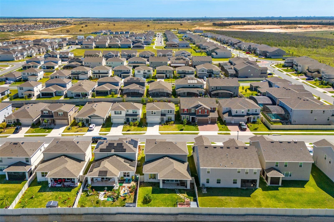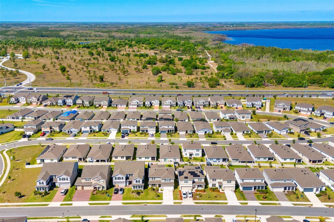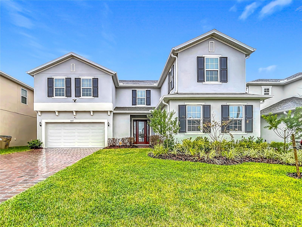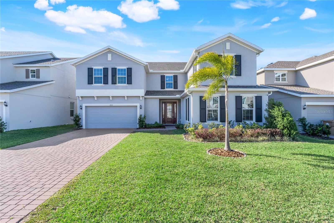7633 Agrigento Street, CLERMONT, FL 34714
Property Photos
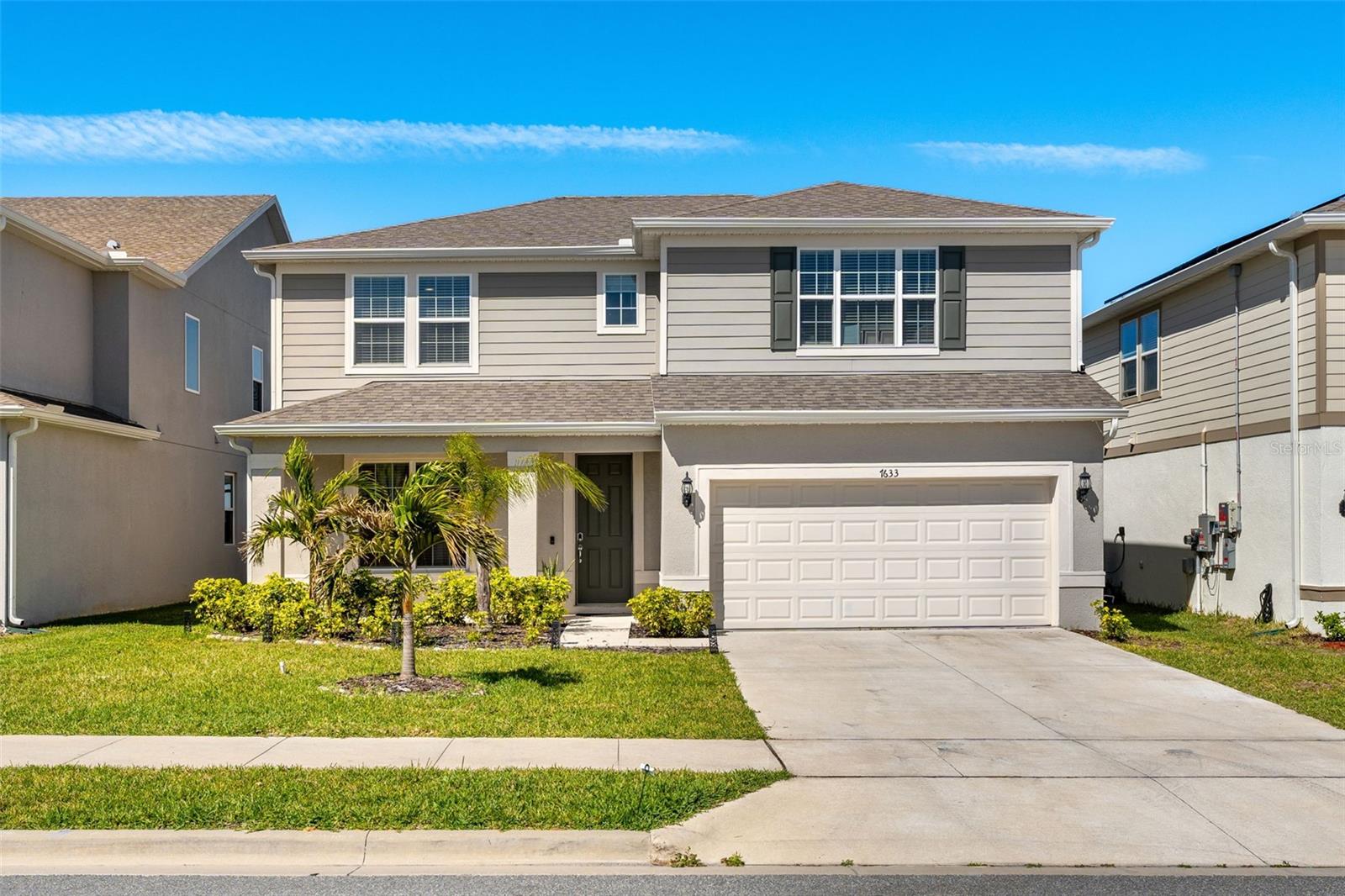
Would you like to sell your home before you purchase this one?
Priced at Only: $810,000
For more Information Call:
Address: 7633 Agrigento Street, CLERMONT, FL 34714
Property Location and Similar Properties
- MLS#: O6292645 ( Residential )
- Street Address: 7633 Agrigento Street
- Viewed: 10
- Price: $810,000
- Price sqft: $225
- Waterfront: No
- Year Built: 2022
- Bldg sqft: 3598
- Bedrooms: 5
- Total Baths: 4
- Full Baths: 4
- Garage / Parking Spaces: 2
- Days On Market: 7
- Additional Information
- Geolocation: 28.4587 / -81.7178
- County: LAKE
- City: CLERMONT
- Zipcode: 34714
- Subdivision: Ridgeview Ph 2
- Elementary School: Sawgrass bay Elementary
- Middle School: Windy Hill Middle
- High School: East Ridge High
- Provided by: LIVELY REAL ESTATE
- Contact: Britney Hastings
- 386-251-2246

- DMCA Notice
-
DescriptionSkip the wait of new construction this exceptional 2022 built home is move in ready with over $100,000 in premium upgrades, making it a superior choice to any builder grade model. Situated on a premium lot, this meticulously designed five bedroom, four bathroom residence offers a level of luxury and refinement that surpasses standard new builds. From the moment you arrive, the upgraded front elevation with its inviting covered porch sets the tone for the elegance within. Inside, the open concept design is enhanced by soaring nine foot interior doors and sleek ceramic tile flooring that flows seamlessly throughout the main level. The thoughtfully designed floor plan offers ultimate convenience, with the luxurious primary suite, a secondary bedroom, and a full bathroom all located downstairs. The primary suite is a true retreat, featuring a beautifully designed tray ceiling, a spa inspired en suite bathroom with an oversized walk in shower, dual vanities, and exterior storm shutters for added peace of mind. The second bedroom and full bathroom on the main floor provide the perfect setup for guests. The expansive gourmet kitchen is a chefs dream, featuring striking 42 inch taupe cabinetry, gleaming quartz countertops, a top of the line KitchenAid double oven, and designer light fixtures that add warmth and sophistication. Overlooking the kitchen, the spacious living area is bathed in natural light and opens to a large sliding glass door, framing breathtaking sunset views that create the perfect backdrop for entertaining or quiet evenings at home. Upstairs, an expansive loft provides a versatile space for a media room, play area, or additional lounge. The upper level also includes three additional bedrooms and two full bathrooms. Bedroom three features its own private en suite bathroom and walk in closet, making it ideal for guests or extended family members. Bedrooms four and five share a well appointed fourth bathroom, offering plenty of space and privacy for family or visitors. Every detail of this home has been carefully curated for both beauty and function. The staircase and second floor are appointed with plush upgraded carpeting, providing a soft and inviting contrast to the sleek tile below. The fully fenced backyard offers privacy and ample space for outdoor gatherings, complemented by a full irrigation system in both the front and back yards. The garage is equally impressive, featuring durable epoxy flooring for a polished and easy to maintain finish. This exceptional home is located in the highly sought after Ridgeview community, offering residents access to a resort style pool with a cabana, a playground, gas grills, and scenic green spaces. Situated directly across from Lake Louisa State Park, outdoor enthusiasts can enjoy biking, boating, camping, fishing, hiking, and horseback riding. Conveniently located near major highways, including SR 50, SR 429, US 192, and the upcoming Schofield Road connection, this home provides seamless travel to Orlandos world renowned attractions, shopping, dining, and entertainment. With an unbeatable combination of premium upgrades, a prime location, and move in ready convenience, this exceptional home delivers more than any standard new construction model. Dont miss the opportunity to experience the perfect balance of luxury and functionalityschedule your private tour today.
Payment Calculator
- Principal & Interest -
- Property Tax $
- Home Insurance $
- HOA Fees $
- Monthly -
For a Fast & FREE Mortgage Pre-Approval Apply Now
Apply Now
 Apply Now
Apply NowFeatures
Building and Construction
- Builder Name: Pulte
- Covered Spaces: 0.00
- Exterior Features: Hurricane Shutters, Irrigation System, Sidewalk, Sliding Doors
- Fencing: Vinyl
- Flooring: Carpet, Ceramic Tile, Tile
- Living Area: 2893.00
- Roof: Shingle
Land Information
- Lot Features: Paved
School Information
- High School: East Ridge High
- Middle School: Windy Hill Middle
- School Elementary: Sawgrass bay Elementary
Garage and Parking
- Garage Spaces: 2.00
- Open Parking Spaces: 0.00
- Parking Features: Driveway, Garage Door Opener
Eco-Communities
- Water Source: Public
Utilities
- Carport Spaces: 0.00
- Cooling: Central Air
- Heating: Central
- Pets Allowed: Yes
- Sewer: Public Sewer
- Utilities: BB/HS Internet Available, Cable Available, Electricity Available, Electricity Connected, Public, Sewer Available, Sewer Connected, Sprinkler Meter, Water Available, Water Connected
Amenities
- Association Amenities: Park, Playground, Pool
Finance and Tax Information
- Home Owners Association Fee Includes: Pool
- Home Owners Association Fee: 79.00
- Insurance Expense: 0.00
- Net Operating Income: 0.00
- Other Expense: 0.00
- Tax Year: 2024
Other Features
- Appliances: Built-In Oven, Cooktop, Dishwasher
- Association Name: First Service Residential / Derek Rubino
- Association Phone: 407-661-4774
- Country: US
- Interior Features: Built-in Features, Eat-in Kitchen, High Ceilings, Open Floorplan, Primary Bedroom Main Floor, Solid Surface Counters, Walk-In Closet(s)
- Legal Description: RIDGEVIEW PHASE 2 PB 75 PG 87-90 LOT 156 ORB 5988 PG 1215
- Levels: Two
- Area Major: 34714 - Clermont
- Occupant Type: Owner
- Parcel Number: 28-23-26-0011-000-15600
- Style: Contemporary
- Views: 10
Similar Properties
Nearby Subdivisions
Cagan Crossing
Cagan Crossings
Cagan Crossings East
Citrus Highlands Ph I Sub
Citrus Hlnds Ph 2
Clear Creek Ph One Sub
Clear Creek Ph Three Sub
Eagleridge Ph 01 Tr D E F G H
Eagleridge Ph 01a Lt 01 Orb 13
Eagleridge Ph 02
Glenbrook
Glenbrook Ph Ii Sub
Glenbrook Sub
Greater Groves Ph 01
Greater Groves Ph 02 Tr A
Greater Groves Ph 03 Tr A B
Greater Groves Ph 04
Greater Lakes Ph 1
Greater Lakes Ph 2
Greater Lakes Ph 3
Greater Lakes Phase 3
Greater Lksph 1
Greengrove Estates
High Grove
Hwy 33
Mission Park
Mission Park Ph I Sub
Mission Park Ph Iii Sub
Not Applicable
Not On The List
Orange Tree
Orange Tree Ph 04 Lt 401 Being
Orange Tree Ph 05
Orange Tree Ph I Sub
Palms At Serenoa
Palms At Serenoa Phase 3
Palmsserenoa Ph 3
Postal Groves
Ridgeview
Ridgeview Ph 1
Ridgeview Ph 2
Ridgeview Ph 3
Ridgeview Ph 4
Ridgeview Phase 5
Sanctuary Ii
Sanctuary Phase 2
Sanctuary Phase 3
Sanctuary Phase 4
Sawgrass Bay
Sawgrass Bay Ph 1a
Sawgrass Bay Ph 1b
Sawgrass Bay Ph 2a
Sawgrass Bay Ph 3b
Sawgrass Bay Ph Ib
Sawgrass Bay Phase 2
Sawgrass Bay Phase 2c
Serenoa
Serenoa Lakes
Serenoa Lakes Ph 2
Serenoa Lakes Phase 1
Serenoa Village
Serenoa Village 1 Ph 1a1
Serenoa Village 2 Ph 1a2
Serenoa Village 2 Ph 1b2
Serenoa Village 2 Ph 1b2replat
Serenoa Village 2 Tr T1 Ph 1b
Silver Creek Sub
Sunrise Lakes Ph I Sub
Sunrise Lakes Ph Ii Sub
Sunrise Lakes Ph Iii Sub
The Sanctuary Property Owners
Tradds Landing Lt 01 Pb 51 Pg
Tropical Winds Sub
Wellness Rdg Ph 1
Wellness Rdg Ph 1a
Wellness Ridge
Wellness Way 32s
Wellness Way 40s
Wellness Way 41s
Wellness Way 50s
Wellness Way 60s
Westchester Ph 06 07
Weston Hills Sub
Windsor Cay
Windsor Cay Ph 1
Windsor Cay Phase 1
Woodridge Ph 01
Woodridge Ph Ii Sub
Woodridge Ph Iia Sub

- Nicole Haltaufderhyde, REALTOR ®
- Tropic Shores Realty
- Mobile: 352.425.0845
- 352.425.0845
- nicoleverna@gmail.com



