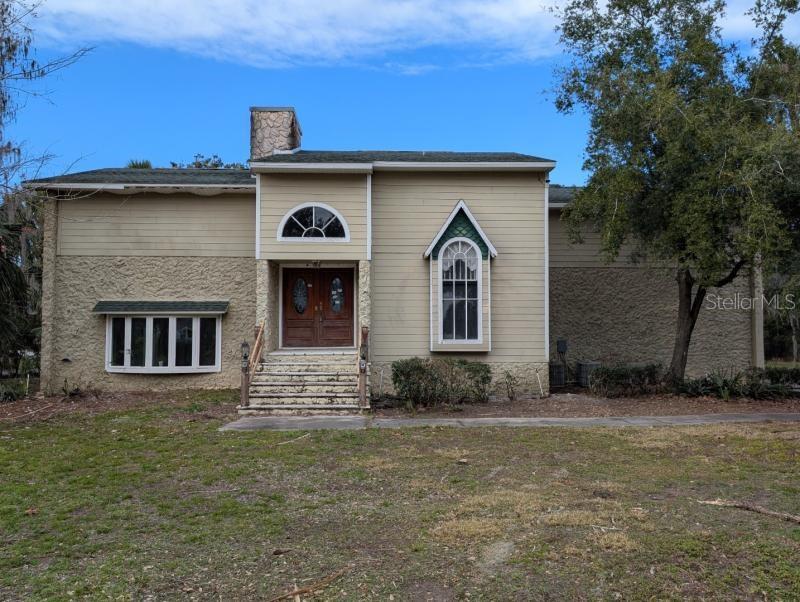527 Leland Drive, DELTONA, FL 32725
Property Photos

Would you like to sell your home before you purchase this one?
Priced at Only: $375,000
For more Information Call:
Address: 527 Leland Drive, DELTONA, FL 32725
Property Location and Similar Properties






- MLS#: O6292832 ( Residential )
- Street Address: 527 Leland Drive
- Viewed: 13
- Price: $375,000
- Price sqft: $144
- Waterfront: No
- Year Built: 1979
- Bldg sqft: 2598
- Bedrooms: 4
- Total Baths: 3
- Full Baths: 3
- Garage / Parking Spaces: 2
- Days On Market: 10
- Additional Information
- Geolocation: 28.8749 / -81.254
- County: VOLUSIA
- City: DELTONA
- Zipcode: 32725
- Elementary School: Enterprise Elem
- Middle School: Deltona Middle
- High School: University High School VOL
- Provided by: WEICHERT REALTORS HALLMARK PRO
- Contact: Tiffany Vazquez
- 407-585-0500

- DMCA Notice
Description
Welcome to 527 Leland Drive, Deltona, FL! This spacious home sits on a large corner lot and boasts 4 generously sized bedrooms and 3 full baths. The kitchen and bathrooms have been beautifully updated with modern finishes. The cozy living room features a charming wood burning fireplace, perfect for those chilly winter nights. Enjoy entertaining in your expansive family room that leads out to a fantastic patio area, ideal for outdoor living. This home is being sold fully furnished, offering a seamless move in ready experience. The beautifully landscaped property enhances its curb appeal and overall charm. Need plenty of storage space? Youll enjoy numerous closets, a huge garage, and a 14x34x8 utility shed. Dont miss out on this exceptional homeschedule your showing today!
Description
Welcome to 527 Leland Drive, Deltona, FL! This spacious home sits on a large corner lot and boasts 4 generously sized bedrooms and 3 full baths. The kitchen and bathrooms have been beautifully updated with modern finishes. The cozy living room features a charming wood burning fireplace, perfect for those chilly winter nights. Enjoy entertaining in your expansive family room that leads out to a fantastic patio area, ideal for outdoor living. This home is being sold fully furnished, offering a seamless move in ready experience. The beautifully landscaped property enhances its curb appeal and overall charm. Need plenty of storage space? Youll enjoy numerous closets, a huge garage, and a 14x34x8 utility shed. Dont miss out on this exceptional homeschedule your showing today!
Payment Calculator
- Principal & Interest -
- Property Tax $
- Home Insurance $
- HOA Fees $
- Monthly -
For a Fast & FREE Mortgage Pre-Approval Apply Now
Apply Now
 Apply Now
Apply NowFeatures
Building and Construction
- Covered Spaces: 0.00
- Exterior Features: Irrigation System
- Flooring: Wood
- Living Area: 1693.00
- Roof: Shingle
School Information
- High School: University High School-VOL
- Middle School: Deltona Middle
- School Elementary: Enterprise Elem
Garage and Parking
- Garage Spaces: 2.00
- Open Parking Spaces: 0.00
Eco-Communities
- Water Source: None
Utilities
- Carport Spaces: 0.00
- Cooling: Central Air
- Heating: Central
- Sewer: Septic Tank
- Utilities: Electricity Connected, Public, Water Connected
Finance and Tax Information
- Home Owners Association Fee: 0.00
- Insurance Expense: 0.00
- Net Operating Income: 0.00
- Other Expense: 0.00
- Tax Year: 2024
Other Features
- Appliances: Cooktop, Dishwasher, Disposal, Dryer, Electric Water Heater, Microwave, Range Hood, Refrigerator
- Country: US
- Furnished: Furnished
- Interior Features: Ceiling Fans(s), Open Floorplan, Thermostat
- Legal Description: LOT 11 BLK 446 DELTONA LAKES UNIT 12 MB 25 PGS 207-209 INC PER OR 2336 PG 1208 PER 7143 PG 2177 PER OR 7143 PGS 2182-2183 PER OR 7949 PG 1877
- Levels: One
- Area Major: 32725 - Deltona / Enterprise
- Occupant Type: Owner
- Parcel Number: 30-18-31-12-21-0110
- Possession: Close Of Escrow
- Style: Ranch
- Views: 13
- Zoning Code: 01R
Similar Properties
Nearby Subdivisions
Arbor Rdg Un 5
Arbor Ridge
Autumn Woods
Coventry Rep
Deltona Lakes
Deltona Lakes Unit 14
Deltona Lakes Unit 15
Deltona Lakes Unit 27
Deltona Lakes Unit 52
Deltons Lake Un 07
Emerald Hlnds
Hampton Oaks
Lake Gleason Reserve
Live Oak Estates
None
Not In Subdivision
Not On List
Not On The List
Orange City Estates
Other
Pine Trace
Pinewood
Rochelle Rdg
Saxon Ridge Ph 01
Saxon Ridge Ph 03
Sterling Park
Stone Island Estates
Stone Island Estates Un 03
Stone Island Estates Unit 03
Timbercrest
Contact Info

- Nicole Haltaufderhyde, REALTOR ®
- Tropic Shores Realty
- Mobile: 352.425.0845
- 352.425.0845
- nicoleverna@gmail.com









