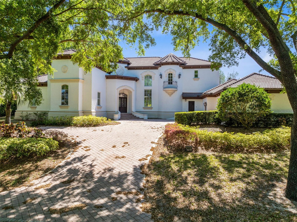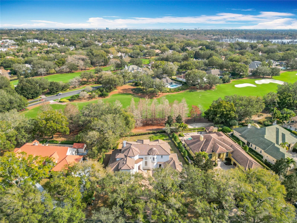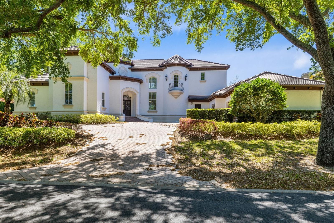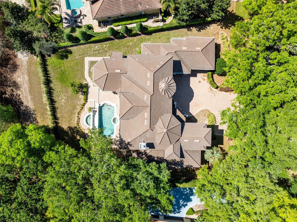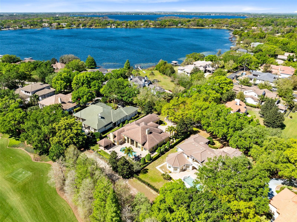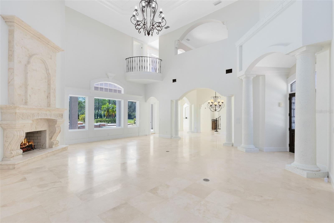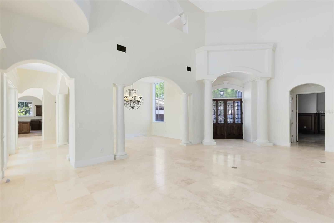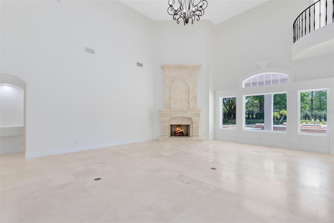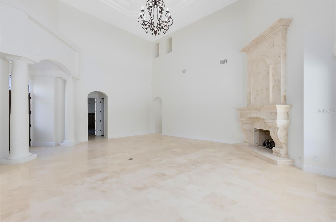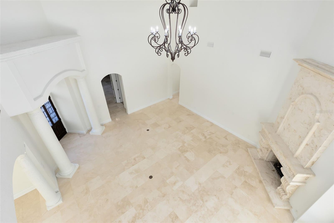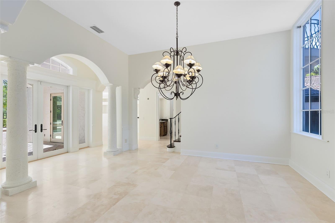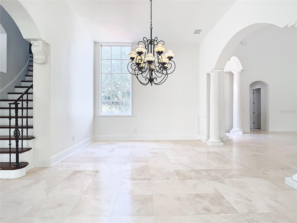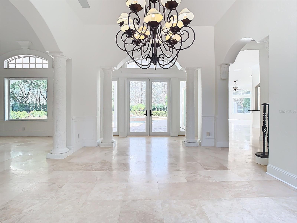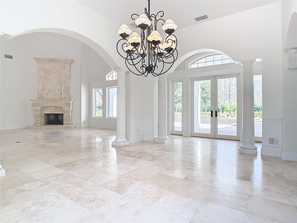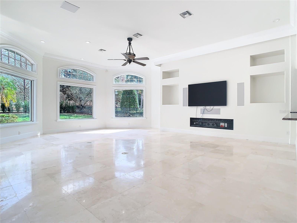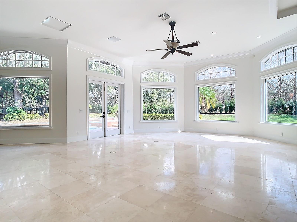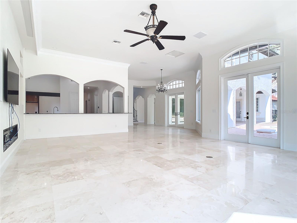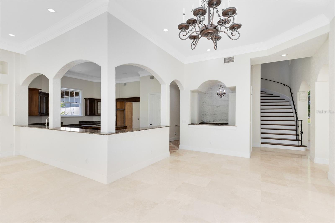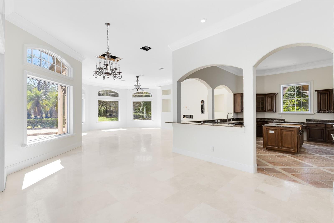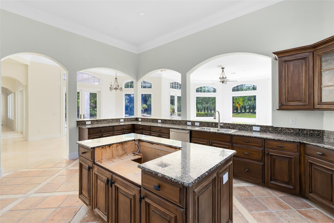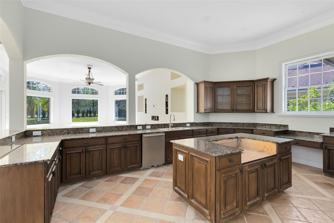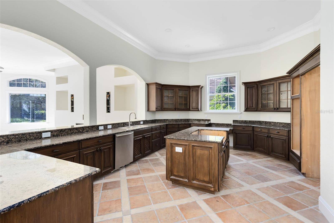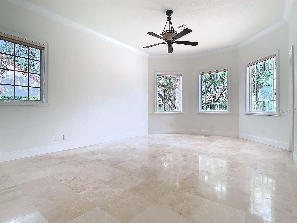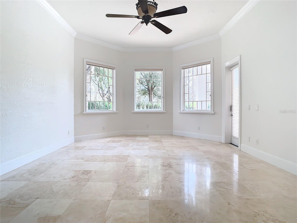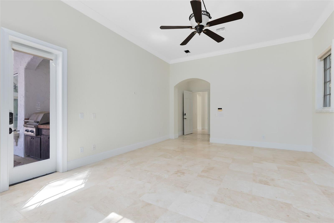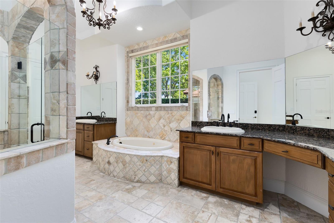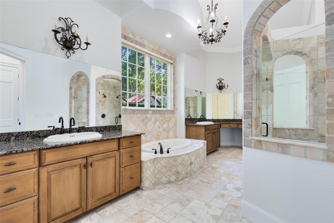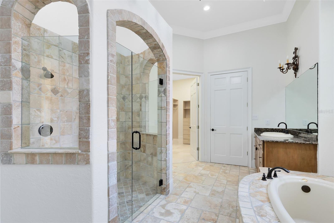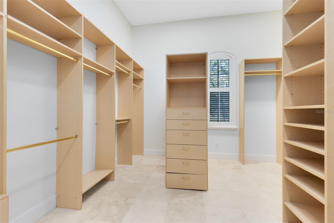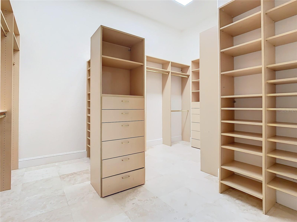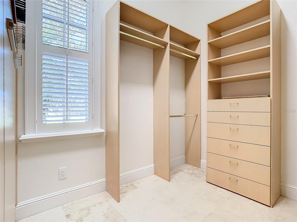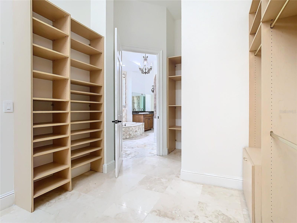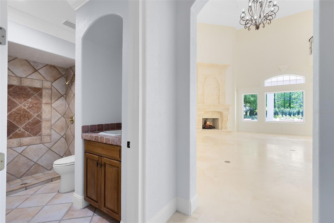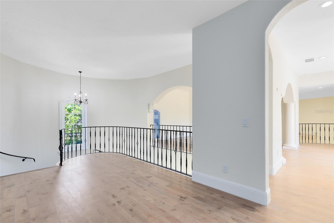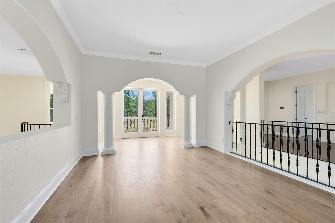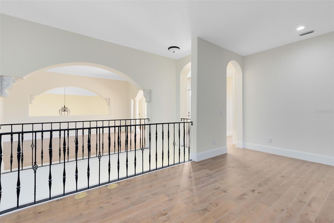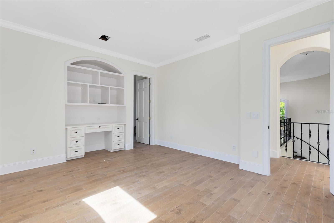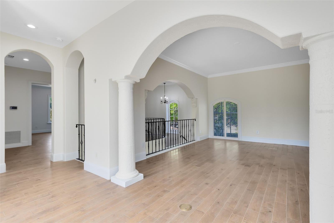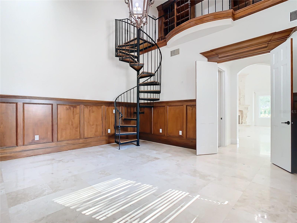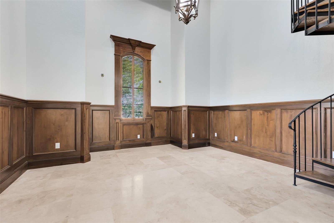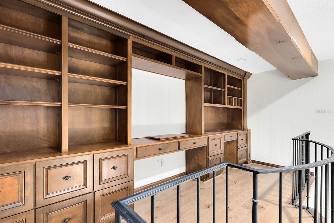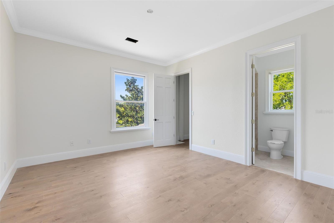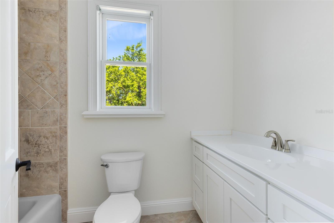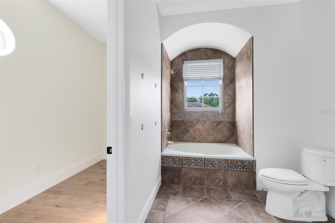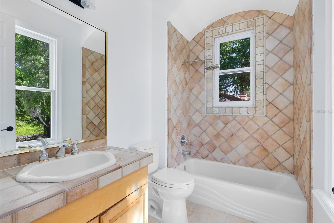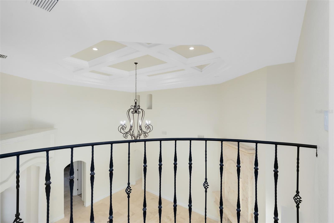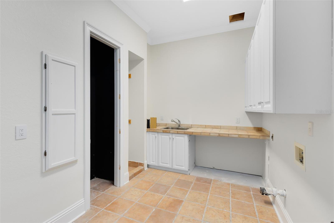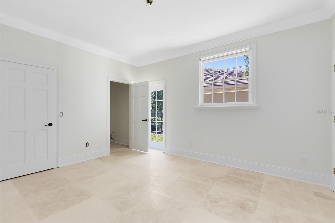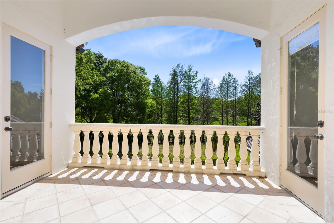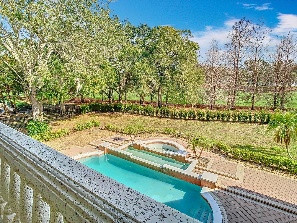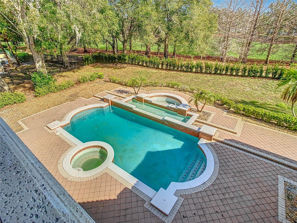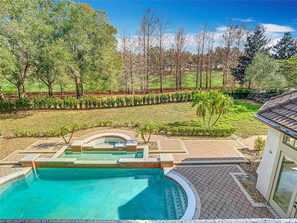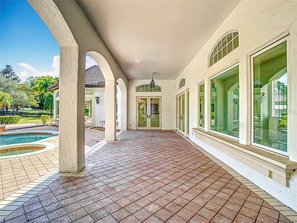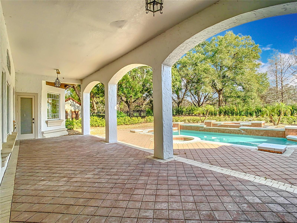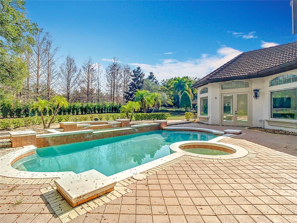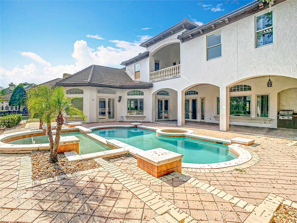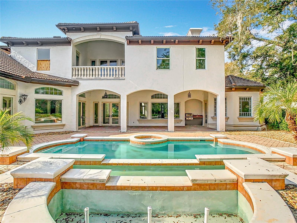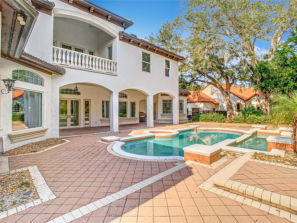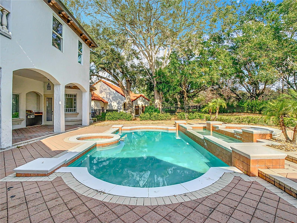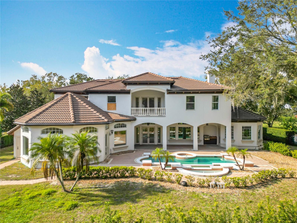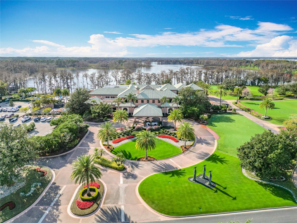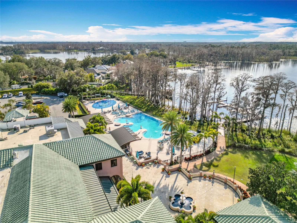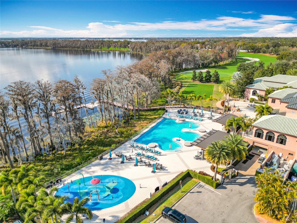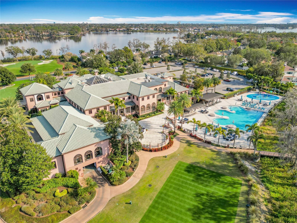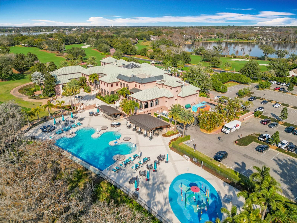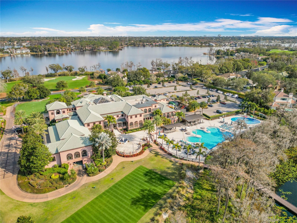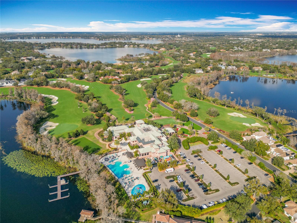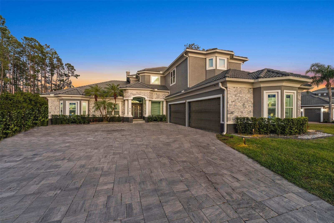5067 Latrobe Drive, WINDERMERE, FL 34786
Property Photos
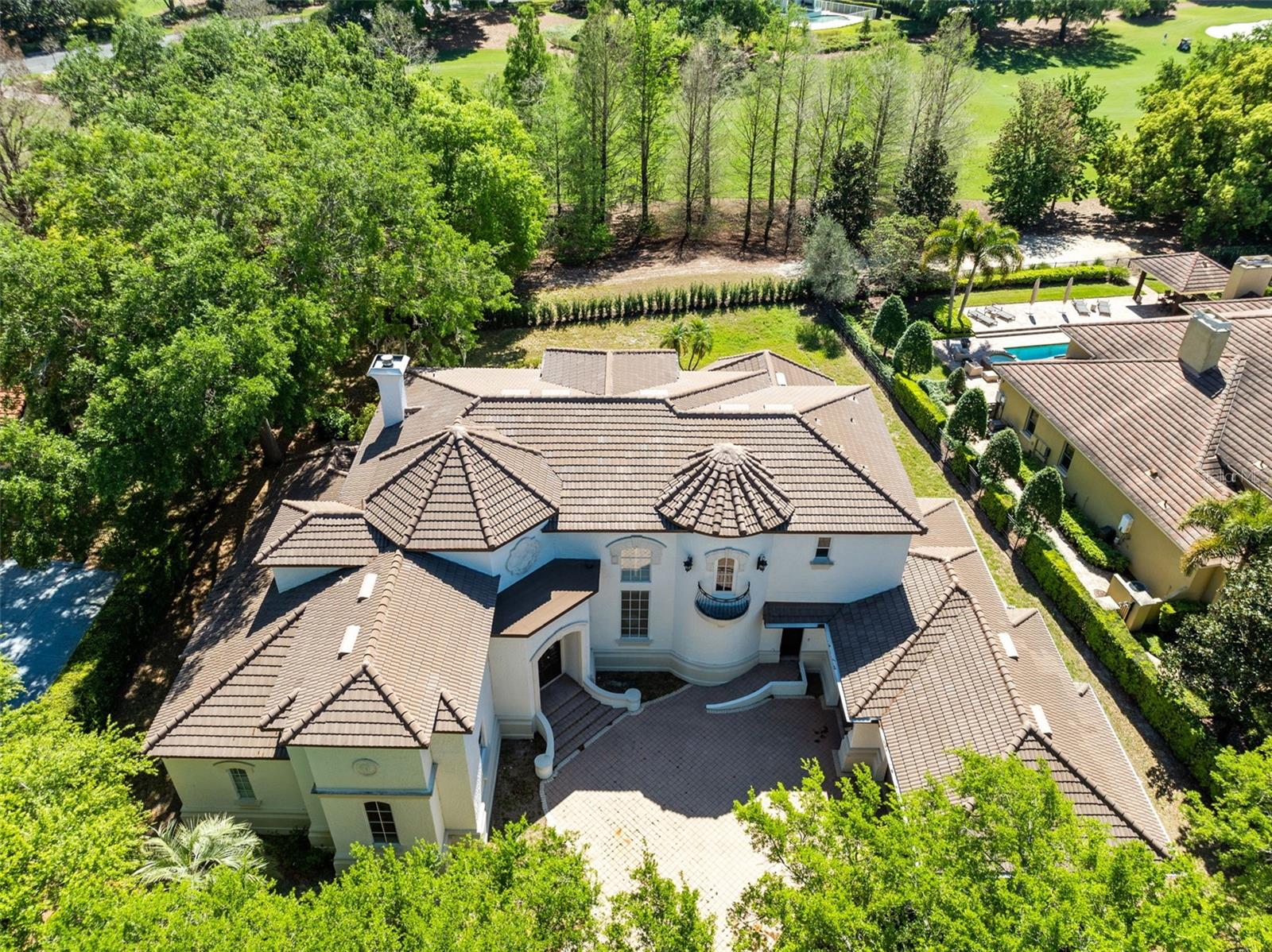
Would you like to sell your home before you purchase this one?
Priced at Only: $2,999,000
For more Information Call:
Address: 5067 Latrobe Drive, WINDERMERE, FL 34786
Property Location and Similar Properties
- MLS#: O6292882 ( Residential )
- Street Address: 5067 Latrobe Drive
- Viewed: 3
- Price: $2,999,000
- Price sqft: $382
- Waterfront: No
- Year Built: 1997
- Bldg sqft: 7846
- Bedrooms: 5
- Total Baths: 7
- Full Baths: 6
- 1/2 Baths: 1
- Garage / Parking Spaces: 3
- Days On Market: 2
- Additional Information
- Geolocation: 28.4918 / -81.5203
- County: ORANGE
- City: WINDERMERE
- Zipcode: 34786
- Subdivision: Isleworth
- Elementary School: Windermere Elem
- Middle School: Chain of Lakes Middle
- High School: Olympia High
- Provided by: BESPOKE REAL ESTATE
- Contact: Todd Norwood
- 407-476-7647

- DMCA Notice
-
DescriptionSet along the lush fairways of Isleworths exclusive golf course, this Mediterranean inspired villa blends timeless elegance with an incredible opportunity to create something truly special. Freshly updated with a brand new roof, new air conditioning units, mostly new windows, new paint inside and out, and new wood flooring its ready for someone to make it their ownbringing their personal vision of luxury to life. Step inside and youre immediately greeted by soaring ceilings, grand wooden doors, and a sunlit two story living room anchored by a striking stone fireplace. Every detail feels expansive and airy, with travertine floors and natural light flowing seamlessly throughout. One of the standout spaces is the stunning two story studywrapped in rich wood paneling and connected by an elegant wrought iron staircase. Whether you imagine it as a private office, library, or a statement making lounge, its a space that invites both function and style. On the main floor, the primary suite is designed for indulgence, with a spa inspired bathroom and a custom walk in closet. Upstairs, a spacious loft leads to three en suite bedrooms, giving family or guests privacy and comfort. The kitchen is a blank canvas waiting to become a chefs dream, complete with a butlers pantry and bar area perfect for entertaining or curating your wine collection. Theres even an additional bedroom near the laundry area with the option to add another full bathgiving you even more flexibility to customize this home. Located in the heart of Isleworths guard gated, golf course community, this home offers not just luxury but lifestyle. Priced to reflect its potential, its ready for someone to elevate it into something exceptional and make it their own private retreat.
Payment Calculator
- Principal & Interest -
- Property Tax $
- Home Insurance $
- HOA Fees $
- Monthly -
For a Fast & FREE Mortgage Pre-Approval Apply Now
Apply Now
 Apply Now
Apply NowFeatures
Building and Construction
- Covered Spaces: 0.00
- Exterior Features: Balcony, French Doors, Irrigation System, Sliding Doors
- Flooring: Ceramic Tile, Travertine, Wood
- Living Area: 6219.00
- Roof: Tile
Land Information
- Lot Features: On Golf Course, Paved
School Information
- High School: Olympia High
- Middle School: Chain of Lakes Middle
- School Elementary: Windermere Elem
Garage and Parking
- Garage Spaces: 3.00
- Open Parking Spaces: 0.00
Eco-Communities
- Pool Features: In Ground, Salt Water
- Water Source: Public
Utilities
- Carport Spaces: 0.00
- Cooling: Central Air, Zoned
- Heating: Heat Pump
- Pets Allowed: Yes
- Sewer: Septic Tank
- Utilities: Cable Connected, Electricity Connected, Natural Gas Connected, Phone Available, Sewer Connected, Sprinkler Meter, Water Connected
Amenities
- Association Amenities: Gated
Finance and Tax Information
- Home Owners Association Fee Includes: Guard - 24 Hour, Maintenance Grounds
- Home Owners Association Fee: 3129.00
- Insurance Expense: 0.00
- Net Operating Income: 0.00
- Other Expense: 0.00
- Tax Year: 2024
Other Features
- Appliances: Dishwasher
- Association Name: Isleworth Community Association/Dan O'Connell
- Association Phone: 407-909-5901
- Country: US
- Furnished: Unfurnished
- Interior Features: Ceiling Fans(s), Crown Molding, High Ceilings, Kitchen/Family Room Combo, Primary Bedroom Main Floor, Solid Surface Counters, Solid Wood Cabinets, Thermostat, Walk-In Closet(s), Wet Bar
- Legal Description: ISLEWORTH 16/118 LOT 39
- Levels: Two
- Area Major: 34786 - Windermere
- Occupant Type: Vacant
- Parcel Number: 16-23-28-3899-00-390
- Style: Mediterranean
- View: Golf Course
- Zoning Code: P-D
Similar Properties
Nearby Subdivisions
Aladar On Lake Butler
Ashlin Fark Ph 2
Bellaria
Belmere Village G2 48 65
Belmere Village G5
Butler Bay
Casa Del Lago Rep
Casabella
Casabella Ph 2
Chaine De Lac
Chaine Du Lac
Down Point Sub
Downs Cove Camp Sites
Enclave
Estates At Windermere
Estates At Windermere First Ad
Glenmuir
Glenmuir Ut 02 51 42
Gotha Town
Isleworth
Keenes Point
Keenes Pointe
Keenes Pointe 46104
Keenes Pointe Ut 04 Sec 31 48
Keenes Pointe Ut 06 50 95
Kelso On Lake Butler
Lake Burden South Ph I
Lake Butler Estates
Lake Clarice Plantation
Lake Down Cove
Lake Down Crest
Lake Sawyer Estates
Lake Sawyer South Ph 01
Lakes Of Windermere
Lakes Of Windermerepeachtree
Lakes Windermere Ph 01 49 108
Lakesidelkswindermere Ph 3
Lakeswindermere Ph 02a
Lakeswindermere Ph 04
Lakeswindermerepeachtree
Landings At Lake Sawyer
Les Terraces
Manors At Butler Bay Ph 01
Metcalf Park Rep
Palms At Windermere
Preston Square
Providence Ph 01 50 03
Reserve At Belmere
Reserve At Belmere Ph 02 48 14
Reserve At Belmere Ph 2
Reserve At Lake Butler Sound
Reserve At Lake Butler Sound 4
Reserve At Waterford Pointe Ph
Sanctuarylkswindermere
Sawyer Shores Sub
Sawyer Sound
Silver Woods Ph 03
Silver Woods Ph 05
Stillwater Xing Prcl Sc13 Ph 1
Summerport Beach
Summerport Ph 03
Summerport Trail Ph 2
Tildens Grove
Tildens Grove Ph 01 4765
Tildens Grove Ph 1
Tuscany Ridge 50 141
Waterstone
Wauseon Ridge
Westover Reserve
Westside Village
Whitney Islesbelmere Ph 02
Willows At Lake Rhea Ph 01
Willows At Lake Rhea Ph 03
Windermere
Windermere Downs
Windermere Isle
Windermere Isle Ph 2
Windermere Lndgs Ph 02
Windermere Lndgs Ph 2
Windermere Town
Windermere Town Rep
Windermere Trails
Windermere Trails Ph 3b
Windermere Trails Phase 1b
Windermere Trls Ph 1c
Windermere Trls Ph 3b
Windermere Trls Ph 4b
Windermere Trls Ph 5a
Windermere Trls Ph 5b
Windsor Hill
Windstone

- Nicole Haltaufderhyde, REALTOR ®
- Tropic Shores Realty
- Mobile: 352.425.0845
- 352.425.0845
- nicoleverna@gmail.com



