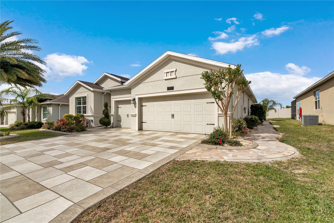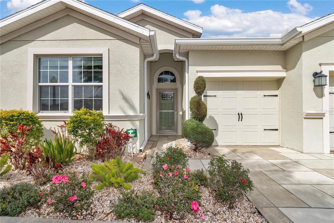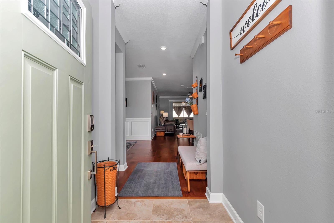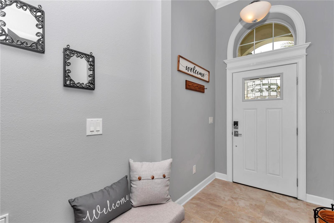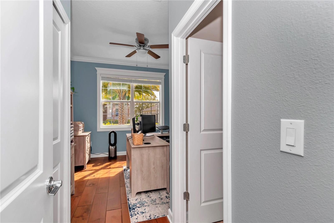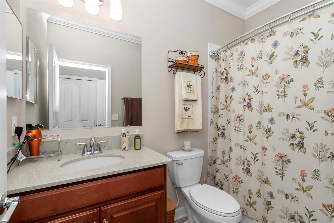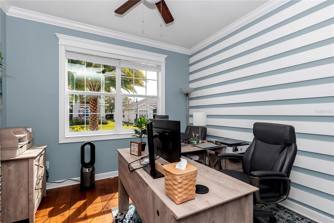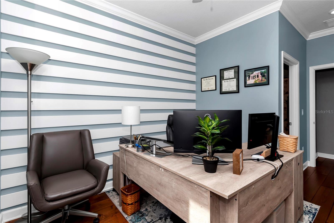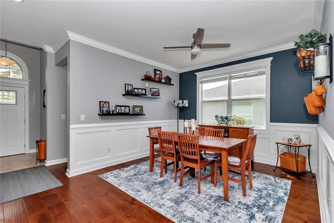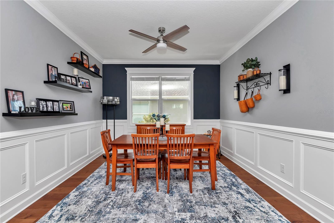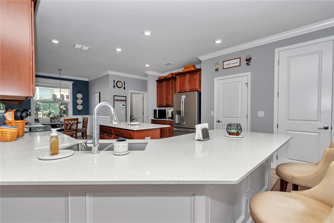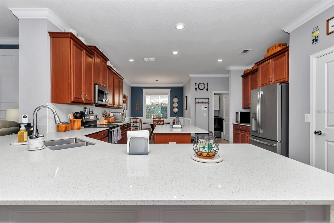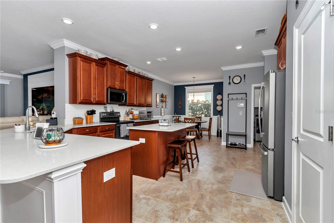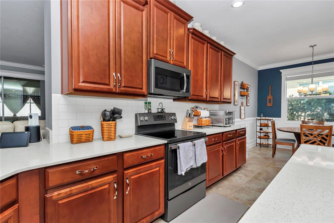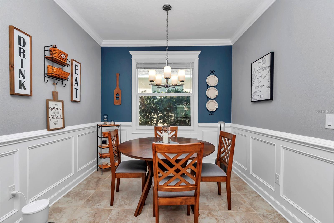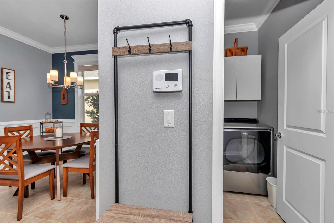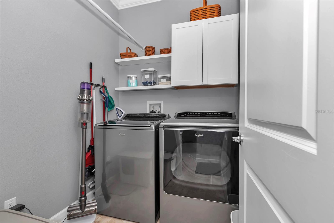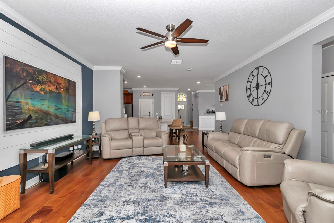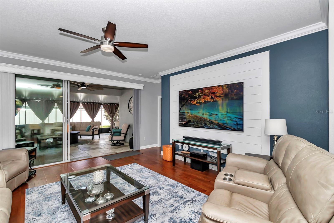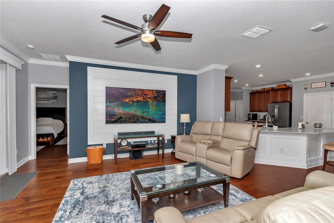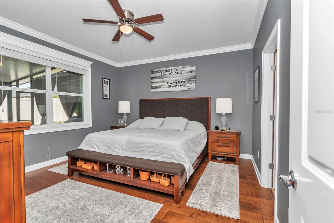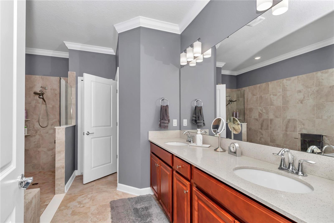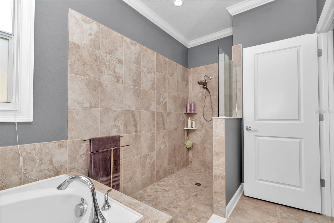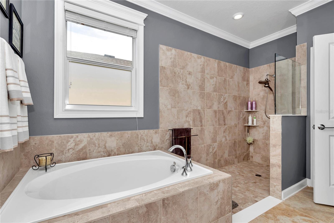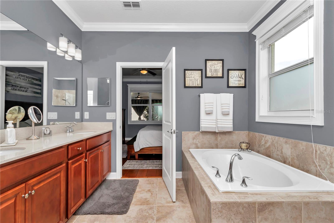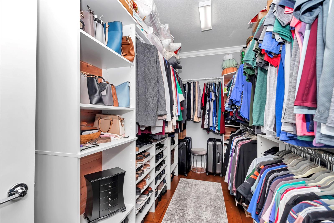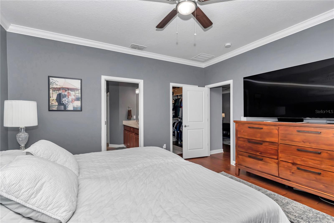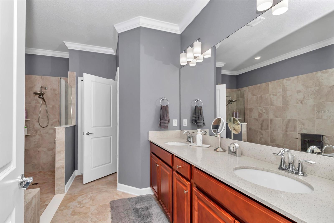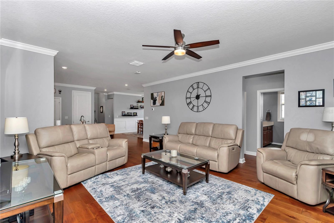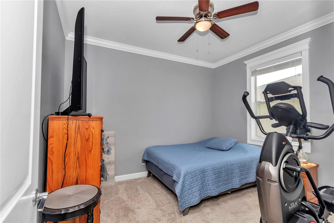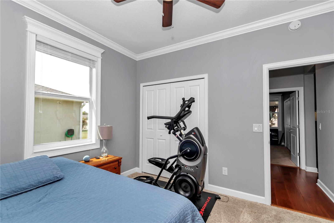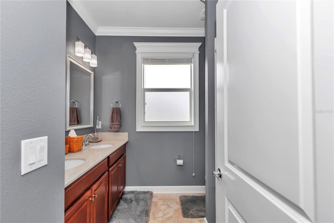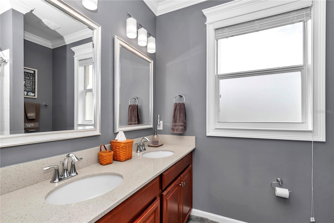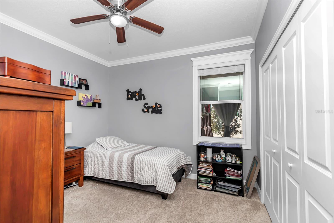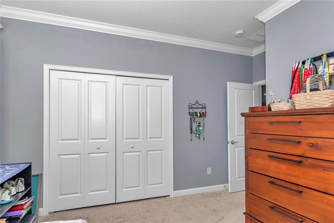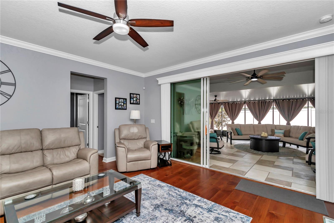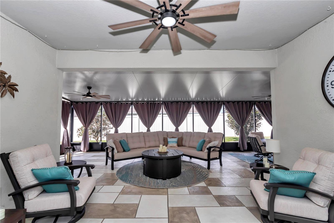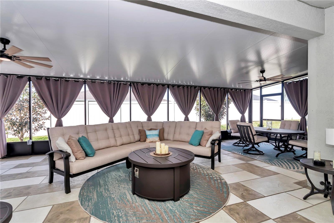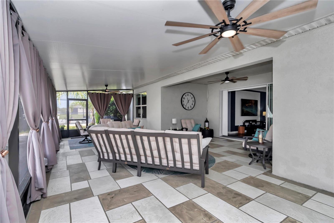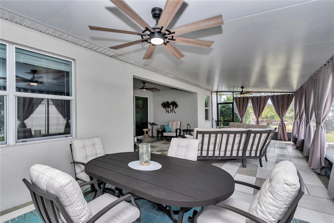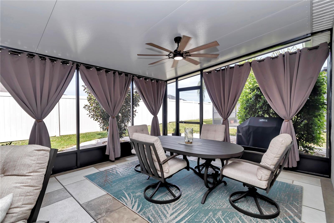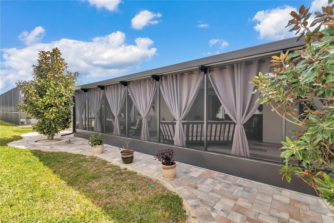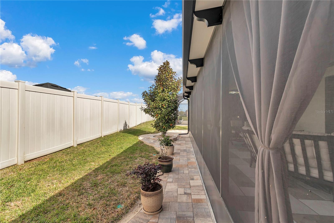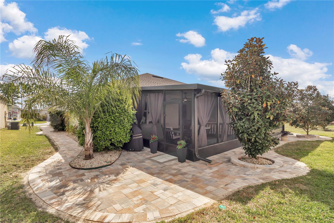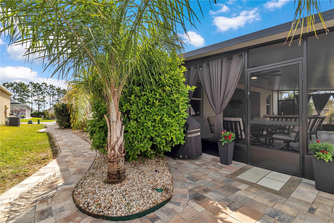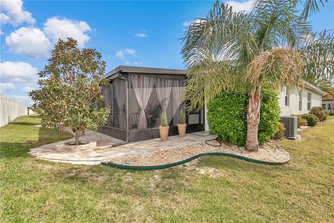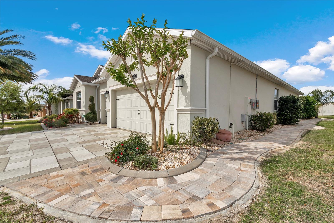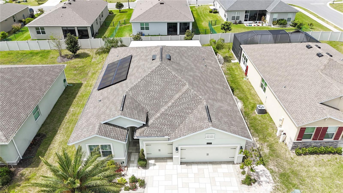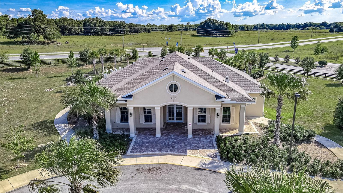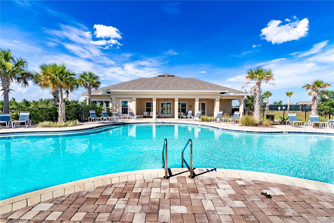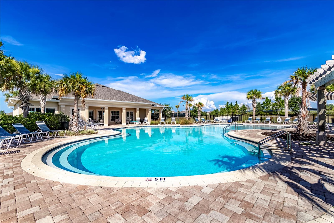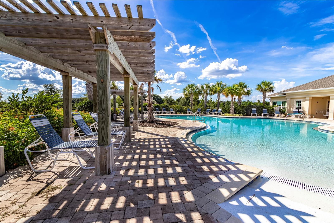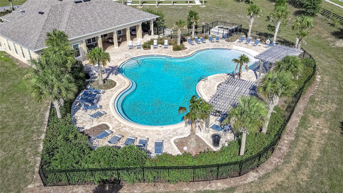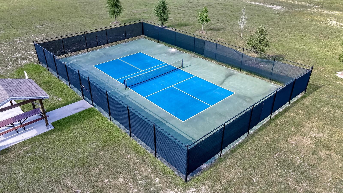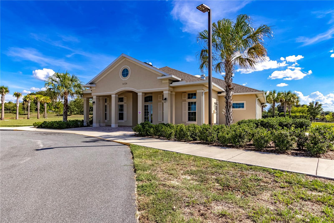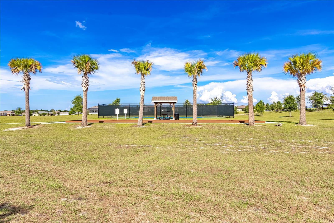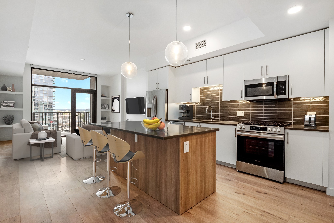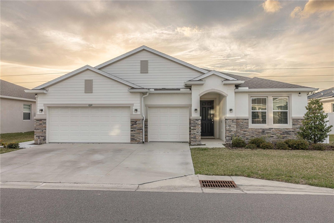9210 60th Court Road, OCALA, FL 34476
Property Photos
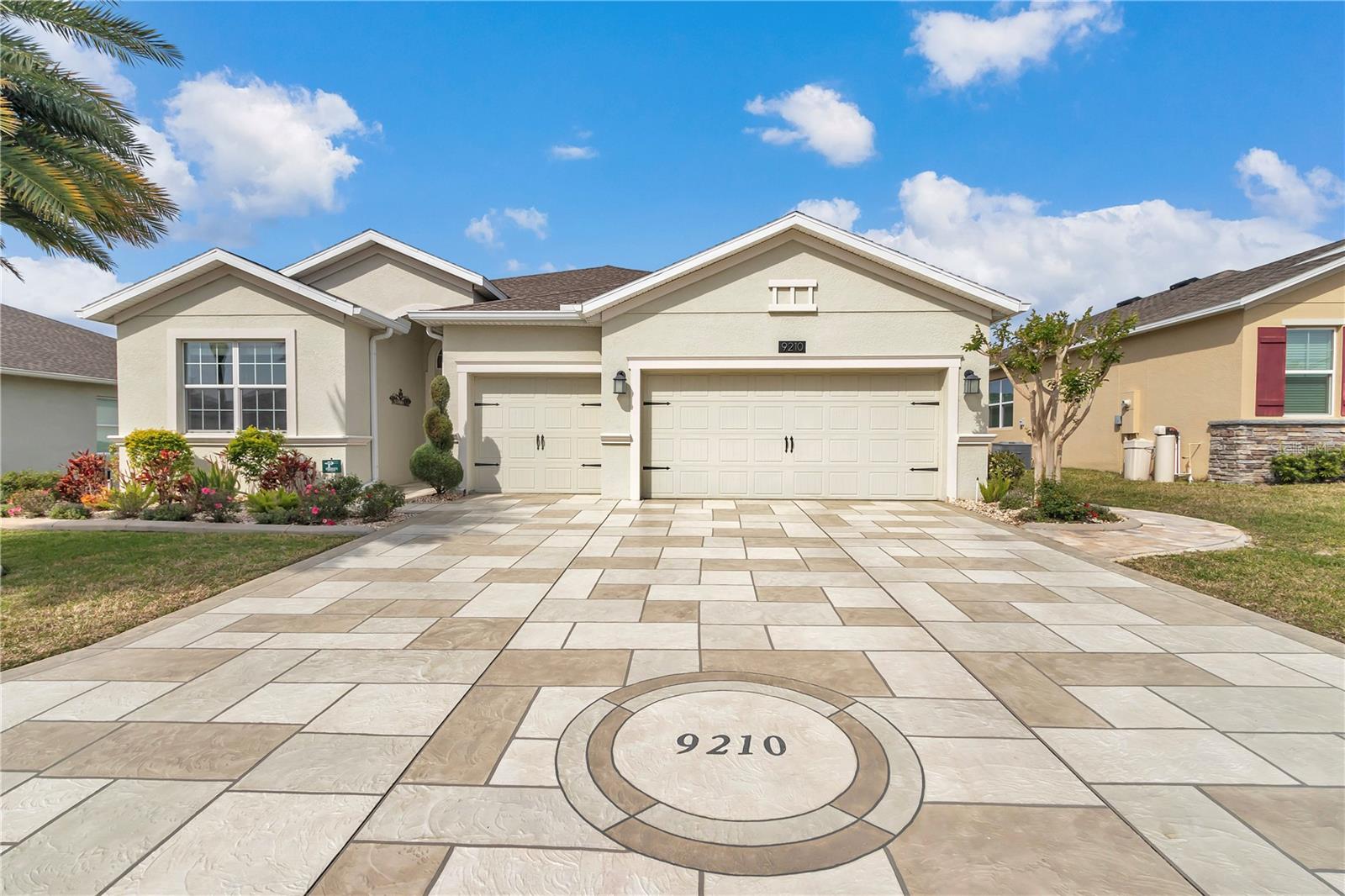
Would you like to sell your home before you purchase this one?
Priced at Only: $450,000
For more Information Call:
Address: 9210 60th Court Road, OCALA, FL 34476
Property Location and Similar Properties
- MLS#: O6292925 ( Residential )
- Street Address: 9210 60th Court Road
- Viewed: 6
- Price: $450,000
- Price sqft: $128
- Waterfront: No
- Year Built: 2018
- Bldg sqft: 3527
- Bedrooms: 4
- Total Baths: 3
- Full Baths: 3
- Garage / Parking Spaces: 3
- Days On Market: 8
- Additional Information
- Geolocation: 29.0892 / -82.2195
- County: MARION
- City: OCALA
- Zipcode: 34476
- Subdivision: Jb Ranch Ph 01
- Provided by: GAILEY ENTERPRISES REAL ESTATE
- Contact: Richard Gailey
- 770-733-2596

- DMCA Notice
-
DescriptionTruly, one of a kind in this showstopper here in Gated, exclusive 55+ JB Ranch! From the moment that you pull up to your new home, youre greeted with the best of the best! From the custom, oversized painted driveway with matching paver sidewalk leading to backyard to the lush landscaping, including curbed rock beds to the whole home crown molding. Its the details that makes this Kennedy model by Lennar so special! Featuring three car garage, open floor plan, and 14 x 34 screened in and covered lanai oasis. Upon entering the home, youre greeted with tile and engineered hardwood floors, wainscotting, and a massive kitchen made for entertaining! To the left of the foyer you have the first of the bedrooms with custom shadow box decorative wall and its own en suite bathroom. Heading back into the main living there is a spacious dining room with Wainscotting. The spacious kitchen is the centerpiece of this home featuring two islands one in the center of the kitchen and one peninsula overlooking the living room. Custom backsplash, gunmetal appliances and quartz with plenty of 42 inch cabinets. Perfectly positioned in the kitchen is the breakfast area and laundry room leading out to the 3 Car garage with epoxy floor. Stepping back to the kitchen to the living room with engineered hardwood floors and tongue and groove decorative wall perfect for those game days! To the left of the living room or the second and third bathrooms sharing the second full bath with double vanities and tub combo shower. Across the living room is the spacious, private primary bedroom with crown molding ceilings and custom organizer, walk in closet.The primary bath has double vanities, a walk in tile surround shower overlooking the garden tub. Making your way back out of the primary to the left you are greeted with a triple slider opening to brand new 2024 14 x 34 screened in lanai with custom painted concrete to match the driveway and this area is large enough for a second living outdoor space with Dining and a great area to practice your putting. Step outside to your matching custom painted sidewalk leading to the front of the home. This home is complete with 12 solar panels, a water softener, rain, gutters with spouts, custom closets and a brand new door. Total upgrades in this home exceed $100,000. Low HOA of 215/month in 3 gated JB Ranch with 2019 amenities including pool, clubhouse with fitness room, pickleball, and lawn care/maintenance included. Bring your golf cart and make this your forever home! Brand new Publix directly across the street, coffee shop and ice cream shop.
Payment Calculator
- Principal & Interest -
- Property Tax $
- Home Insurance $
- HOA Fees $
- Monthly -
For a Fast & FREE Mortgage Pre-Approval Apply Now
Apply Now
 Apply Now
Apply NowFeatures
Building and Construction
- Builder Model: KENNEDY
- Builder Name: LENNAR
- Covered Spaces: 0.00
- Exterior Features: Irrigation System, Private Mailbox, Rain Gutters, Sliding Doors
- Flooring: Carpet, Hardwood, Tile
- Living Area: 2280.00
- Roof: Shingle
Garage and Parking
- Garage Spaces: 3.00
- Open Parking Spaces: 0.00
Eco-Communities
- Water Source: Public
Utilities
- Carport Spaces: 0.00
- Cooling: Central Air
- Heating: Central, Heat Pump
- Pets Allowed: Yes
- Sewer: Public Sewer
- Utilities: Cable Connected, Electricity Connected, Sewer Connected, Water Connected
Amenities
- Association Amenities: Clubhouse, Fence Restrictions, Fitness Center, Gated, Maintenance, Pickleball Court(s), Pool, Recreation Facilities
Finance and Tax Information
- Home Owners Association Fee Includes: Maintenance Grounds, Pool
- Home Owners Association Fee: 215.00
- Insurance Expense: 0.00
- Net Operating Income: 0.00
- Other Expense: 0.00
- Tax Year: 2024
Other Features
- Appliances: Dishwasher, Microwave, Range, Refrigerator
- Association Name: VINE MANAGEMENT - JOSH
- Country: US
- Interior Features: Ceiling Fans(s), Chair Rail, Crown Molding, Eat-in Kitchen, High Ceilings, Kitchen/Family Room Combo, Open Floorplan, Split Bedroom, Stone Counters, Thermostat, Walk-In Closet(s), Window Treatments
- Legal Description: SEC 20 TWP 16 RGE 21 PLAT BOOK 011 PAGE 026 JB RANCH SUBDIVISION PHASE 1 LOT 190
- Levels: One
- Area Major: 34476 - Ocala
- Occupant Type: Owner
- Parcel Number: 35700-000190
- Zoning Code: PUD
Similar Properties
Nearby Subdivisions
0
Bahia Oaks
Bahia Oaks Un 05
Bent Tree
Bridle Run
Brookhaven
Brookhaven Ph 1
Brookhaven Ph 2
Cherrywood Estate
Cherrywood Estates
Cherrywood Preserve
Cherrywood Preserve Ph 1
Copperleaf
Countryside Farms
Countryside Farms Ocala
Countryside Farms Of Ocala
Emerald Point
Equine Estates
Freedom Crossings Preserve
Freedom Crossings Preserve Pha
Freedom Xings Preserve Ph 2
Greystone Hills
Greystone Hills Ph 2
Greystone Hills Ph One
Greystone Hills Ph Two
Hardwood Trls
Harvest Meadow
Hibiscus Park Un 2
Hidden Lake
Hidden Lake Un 01
Hidden Lake Un 04
Hidden Lake Un Iv
Hidden Oaks
Indigo East
Indigo East Ph 1
Indigo East Ph 1 Un Aa Bb
Indigo East Ph 1 Un Gg
Indigo East Ph 1 Uns Aa Bb
Indigo East Phase 1
Indigo East South Ph 1
Indigo East South Ph 4
Indigo East Un Aa Ph 01
Jb Ranch
Jb Ranch Ph 01
Jb Ranch Sub Ph 2a
Jb Ranch Subdivision
Kingland Country Estates Whisp
Kings Court First Add
Kingsland Country Estate
Kingsland Country Estate Whisp
Kingsland Country Estatemarco
Kingsland Country Estates
Kingsland Country Estates Whis
Kingsland Country Estatesmarco
Lengthy
Majestic Oaks
Majestic Oaks Fourth Add
Majestic Oaks Second Add
Majestic Oaks Second Addition
Marco Polo Village
Marion Landing
Marion Lndg
Marion Lndg Ph 01
Marion Lndg Un 03
Marion Lndg Un 2
Marion Oaks
Marion Ranch
Marion Ranch Phase 2
Meadow Glen
Meadow Glenn Un 03a
Meadow Glenn Un 05
Meadow Glenn Un 1
Meadow Ridge
Non Sub
Not In Hernando
Not On List
Not On The List
Oak Acres
Oak Manor
Oak Manor 02
Oak Ridge Estate
Oak Run
Oak Run Baytree Greens
Oak Run Country Club
Oak Run Crescent Oaks
Oak Run Crescent Oaks Golf Lot
Oak Run Eagles Point
Oak Run Fairway Oaks
Oak Run Golf Country Club
Oak Run Golfview B
Oak Run Golfview Un A
Oak Run Hillside
Oak Run Laurel Oaks
Oak Run Linkside
Oak Run Park View
Oak Run The Fountains
Oak Run Timbergate Tr
Oak Runfountains
Oak Rungolfview
Oak Runthe Fountains
Oaks At Ocala Crossings South
Oaksocala Crossings S Ph Two
Oaksocala Xings South Ph 1
Ocala Crossings S Phase 2
Ocala Crossings South
Ocala Crossings South Ph 2
Ocala Crossings South Ph One
Ocala Crossings South Ph2
Ocala Crossings South Phase Tw
Ocala Crosssings South Ph 2
Ocala Waterway Estate
Ocala Waterway Estates
Ocala Waterways
Paddock Club Estates
Palm Cay
Palm Cay 02 Rep Efpalm Ca
Palm Cay Un 02
Palm Cay Un 02 Replattracts
Palm Cay Un 02 E F
Palm Cay Un 02 Replattracts E
Palm Point
Pidgeon Park
Pioneer Ranch
Pioneer Ranch Phase 1
Sandy Pines
Shady Hills Estates
Shady Road Acres
Southgate Mobile Manor
Spruce Creek
Spruce Creek 04
Spruce Creek 1
Spruce Creek I
Spruce Crk 02
Spruce Crk 03
Spruce Crk I
Spruce Crk Un 03
Summit 02
Woods Mdws East

- Nicole Haltaufderhyde, REALTOR ®
- Tropic Shores Realty
- Mobile: 352.425.0845
- 352.425.0845
- nicoleverna@gmail.com



