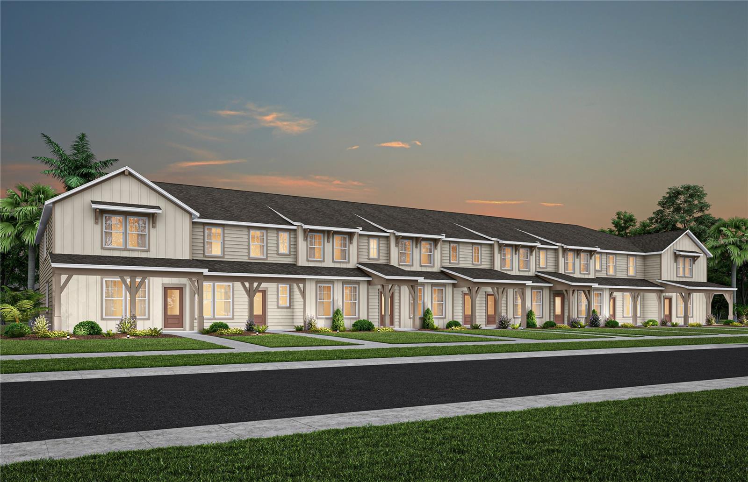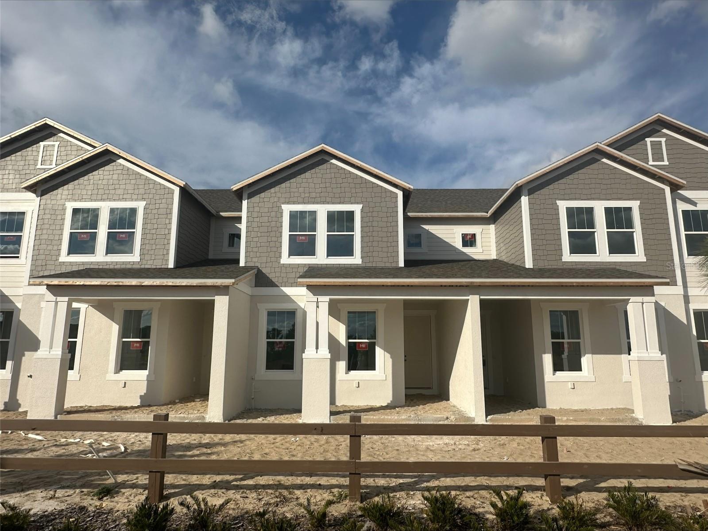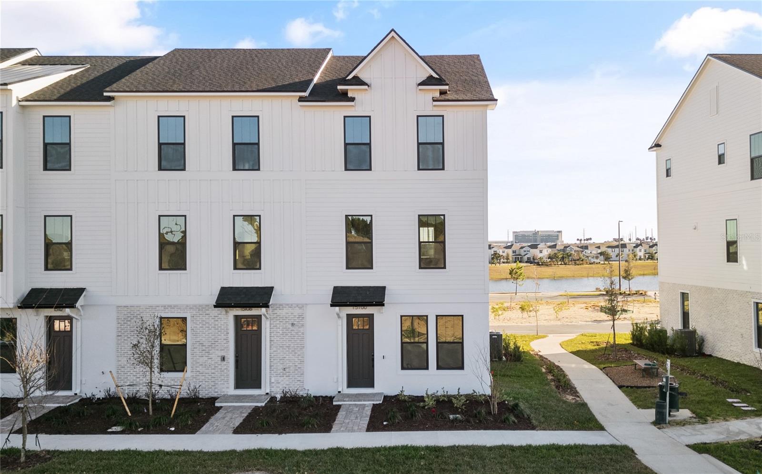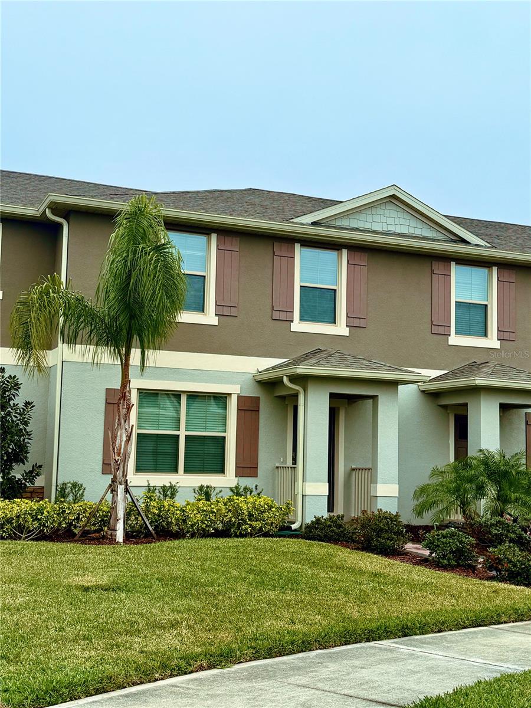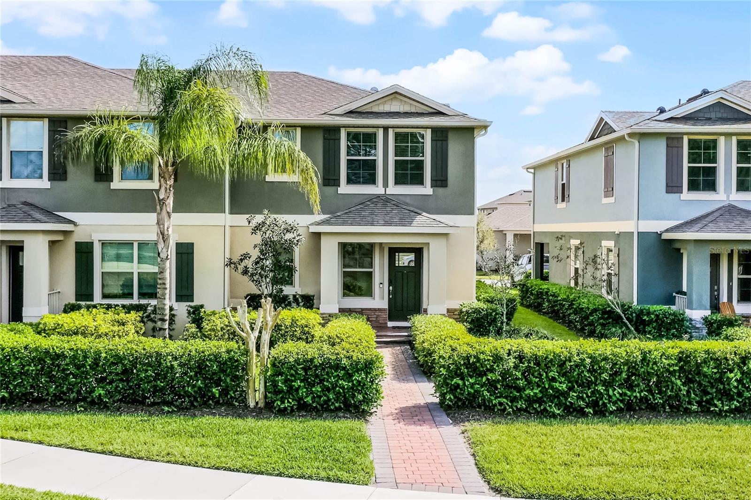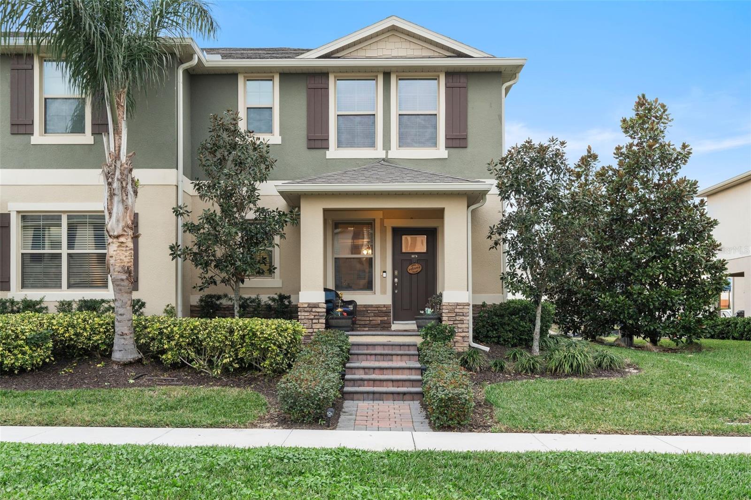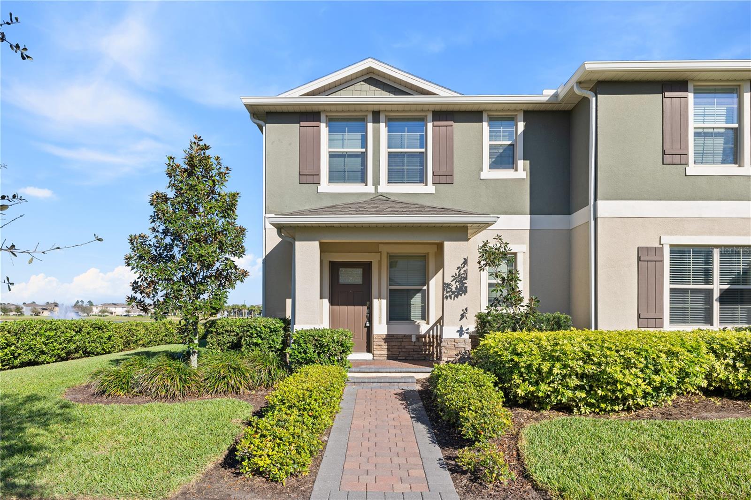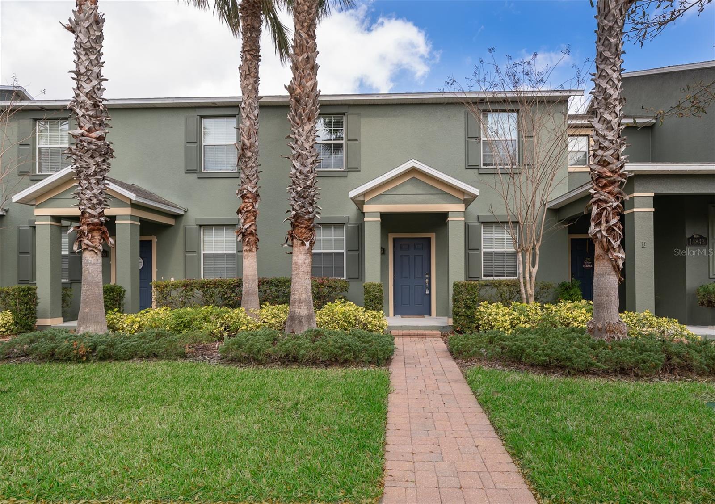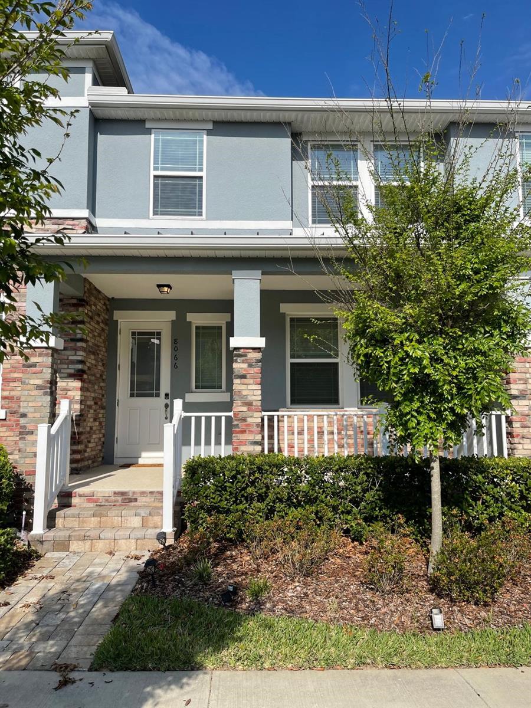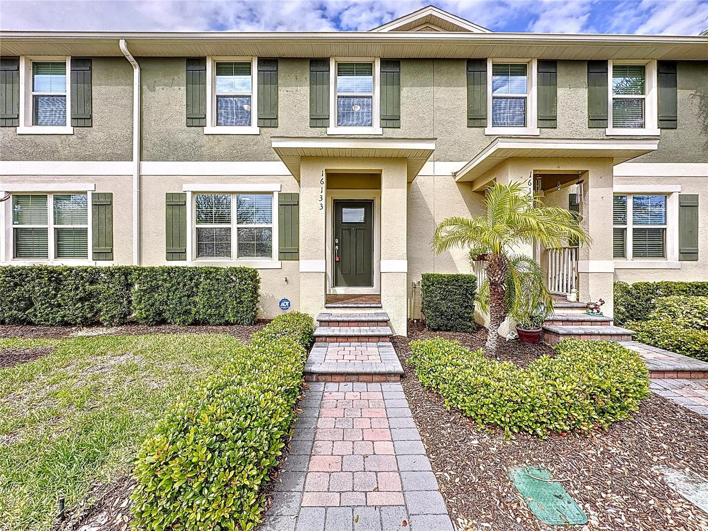15456 Blackbead Street, WINTER GARDEN, FL 34787
Property Photos

Would you like to sell your home before you purchase this one?
Priced at Only: $469,999
For more Information Call:
Address: 15456 Blackbead Street, WINTER GARDEN, FL 34787
Property Location and Similar Properties
- MLS#: O6292974 ( Residential )
- Street Address: 15456 Blackbead Street
- Viewed: 6
- Price: $469,999
- Price sqft: $254
- Waterfront: No
- Year Built: 2018
- Bldg sqft: 1853
- Bedrooms: 4
- Total Baths: 3
- Full Baths: 3
- Garage / Parking Spaces: 2
- Days On Market: 5
- Additional Information
- Geolocation: 28.4481 / -81.6192
- County: ORANGE
- City: WINTER GARDEN
- Zipcode: 34787
- Subdivision: Summerlake Pd Ph 2c 2d 2e
- Elementary School: Summerlake Elementary
- Middle School: Hamlin Middle
- High School: Horizon High School
- Provided by: THE AGENCY ORLANDO
- Contact: David Fontana
- 407-951-2472

- DMCA Notice
-
DescriptionWelcome to the home you have been waiting for! Discover this stunning 4 bedroom, 3 bathroom townhome in the highly coveted area of hamlinone of the fastest growing and most desirable areas in horizon west! Offering the perfect blend of modern elegance and functionality, this home is move in ready and feels just like new. Step inside to an open concept living space, where the chefs kitchen boasts high end finishes. The open concept layout showcases a gourmet kitchen at its heart, complete with a spacious island, stainless steel appliances, extended cabinetry, a dinette addition, 42 cabinets with crown molding, a single designer sink, built in oven and microwave, and sleek granite countertops. This space flows seamlessly into the spacious living roomperfect for hosting guests or simply unwinding in style. A rare first floor bedroom and full bath provide incredible versatility, ideal as a guest suite, home office, or playroom. Upstairs, the expansive owners suite is a retreat of its own, featuring ample space for a sitting area and a luxurious ensuite bath. Additional bedrooms are generously sized, offering comfort for family and guests alike. One of the unique highlights of this townhome is the charming front porchthe perfect spot to place some rocking chairs and relax as you watch the sunset. And when you step outside, your private courtyard oasis awaits, offering a tranquil space for grilling, entertaining, or unwinding under the stars. Beyond the home itself, this community offers amazing amenities, including a resort style community pool, a state of the art fitness center, tennis courts, a dog park, and a playgroundeverything you need right at your doorstep! This home is truly impeccable, meticulously maintained, and in exceptional conditiona rare find in todays market! The homes prime location is just minutes from hamlins vibrant shopping, dining, and entertainment, with even more exciting developments on the horizon. This is a rare opportunity to own in one of horizon wests most coveted communities. With its impeccable condition, unbeatable location, and unique features, this home wont last longschedule your private tour today!
Payment Calculator
- Principal & Interest -
- Property Tax $
- Home Insurance $
- HOA Fees $
- Monthly -
For a Fast & FREE Mortgage Pre-Approval Apply Now
Apply Now
 Apply Now
Apply NowFeatures
Building and Construction
- Covered Spaces: 0.00
- Exterior Features: Sidewalk
- Flooring: Carpet, Ceramic Tile
- Living Area: 1853.00
- Roof: Shingle
School Information
- High School: Horizon High School
- Middle School: Hamlin Middle
- School Elementary: Summerlake Elementary
Garage and Parking
- Garage Spaces: 2.00
- Open Parking Spaces: 0.00
Eco-Communities
- Water Source: Public
Utilities
- Carport Spaces: 0.00
- Cooling: Central Air
- Heating: Electric
- Pets Allowed: Yes
- Sewer: Public Sewer
- Utilities: Cable Available, Electricity Available, Public, Water Available
Finance and Tax Information
- Home Owners Association Fee Includes: Maintenance Structure, Maintenance Grounds, Pest Control
- Home Owners Association Fee: 312.57
- Insurance Expense: 0.00
- Net Operating Income: 0.00
- Other Expense: 0.00
- Tax Year: 2024
Other Features
- Appliances: Dishwasher, Dryer, Microwave, Range, Refrigerator, Washer
- Association Name: Yari Auger
- Association Phone: 407-614-8902
- Country: US
- Interior Features: Eat-in Kitchen, Open Floorplan, Solid Wood Cabinets, Stone Counters, Walk-In Closet(s)
- Legal Description: SUMMERLAKE PD PHASES 2C, 2D, 2E 83/145 LOT 15 BLK CC
- Levels: Two
- Area Major: 34787 - Winter Garden/Oakland
- Occupant Type: Owner
- Parcel Number: 28-23-27-8317-33-150
- Zoning Code: P-D
Similar Properties
Nearby Subdivisions
30 North Park
Daniels Landing
Daniels Lndg Aj
Hamilton Gardens
Hamilton Gardens Ph 2a 2b
Hamlin Reserve
Harvest At Ovation
Harvestovation
Hawksmoor
Hawksmoor - Phase 2 99/114 Lot
Hawksmoorph 1
Heritageplant Street
Hickory Hammock Ph 2b
Highlands At Summerlake Groves
Highlandssummerlake Grvs Ph 1
Lakeshore Preserve Ph 1
Lakeshore Preserve Phase I
Lakeview Pointehorizon West P
Longleafoakland Rep
Orchard A1a26 B1 B2 C D1d4
Park Placewinter Garden
Parkview At Hamlin
Silverleaf Oaks
Storey Grove Ph 1b1
Storey Grove Ph 4
Summerlake Pd Ph 2c 2d 2e
Summerlake Pd Ph 2c2e
Tribute At Ovation
Tributeovation
Tucker Oaks
Village Grove Ph 01
Village Grove Ph 02
Walkers Grove Townhomes
Waterleigh
Waterleigh Ph 2a
Waterleigh Ph 2c1
Waterleigh Ph 2c2 2c3
Waterleigh Ph 2d
Waterleigh Ph 3a
Waterleigh Ph 4a
Waterleigh Ph 4b 4c
Waterleigh Phase 2d
Waterleigh Phase 3a
Watermark Ph 3
Watermark Phase 3
Westside Twnhms Ph 02
Westside Twnhms Ph 03
Westside Twnhms Ph 04
Winding Bay Preserve
Wsterleigh

- Nicole Haltaufderhyde, REALTOR ®
- Tropic Shores Realty
- Mobile: 352.425.0845
- 352.425.0845
- nicoleverna@gmail.com





































