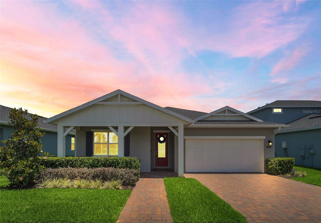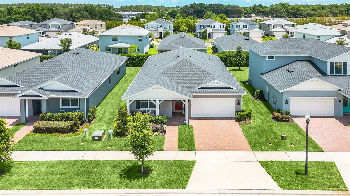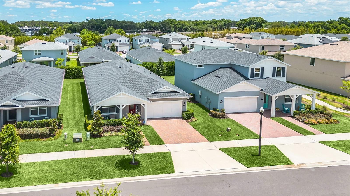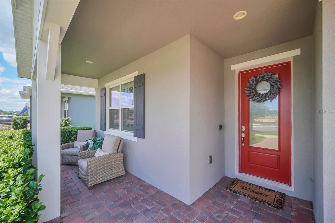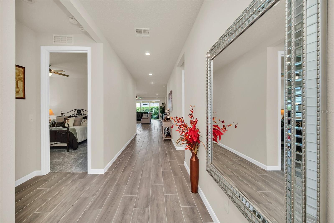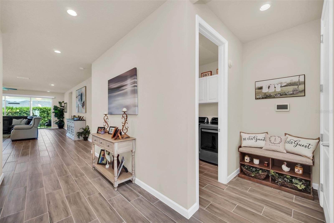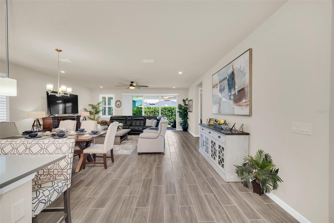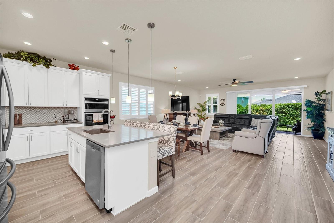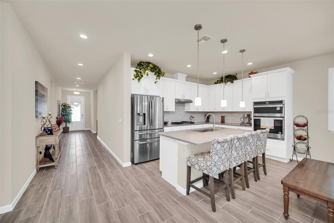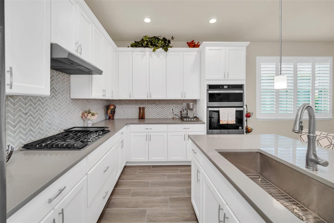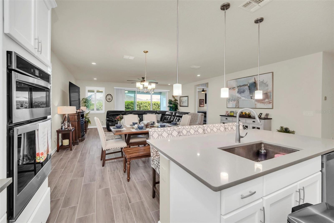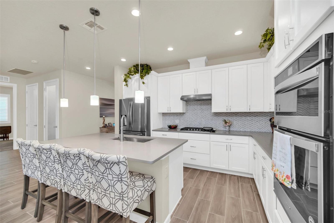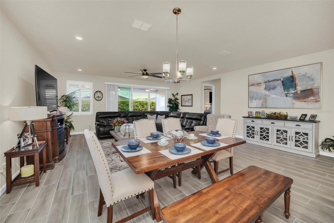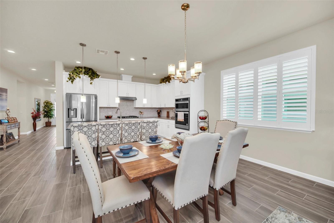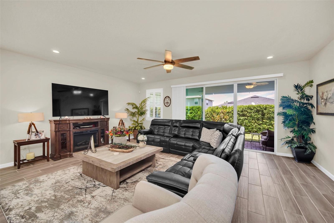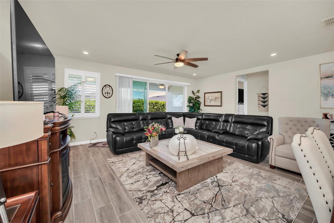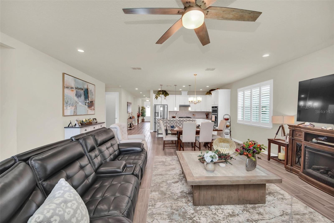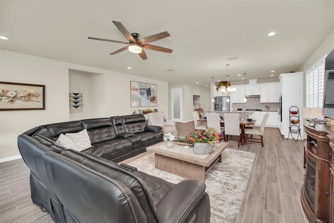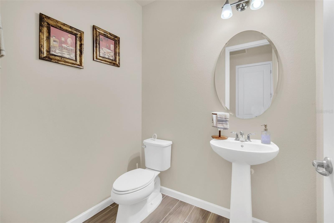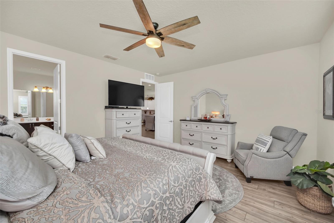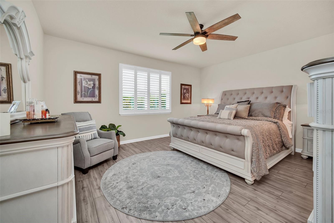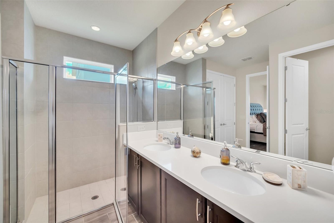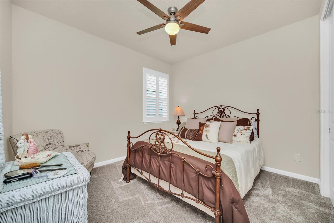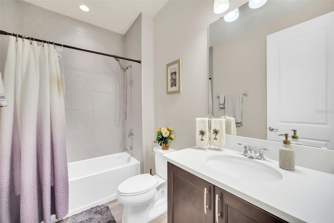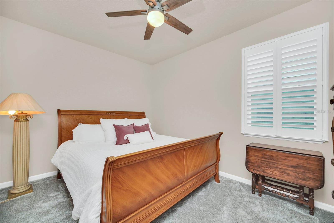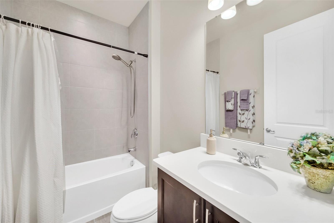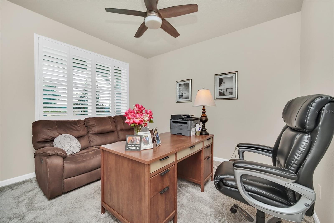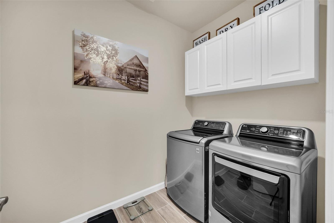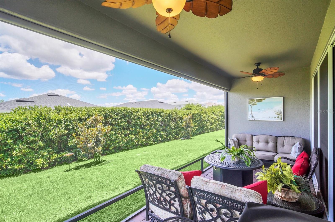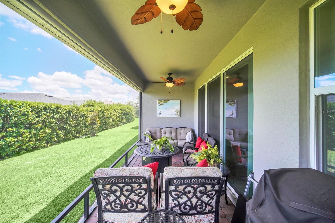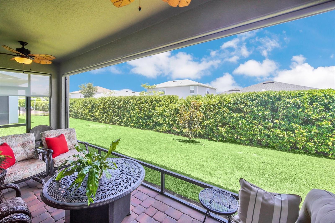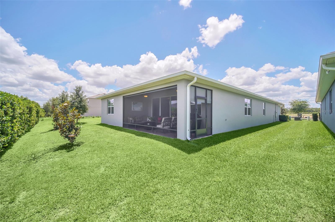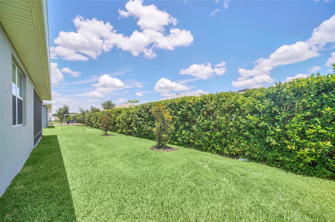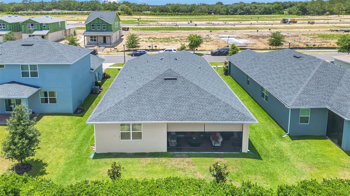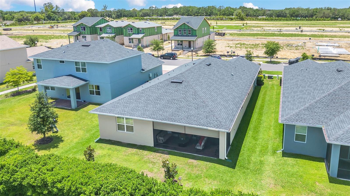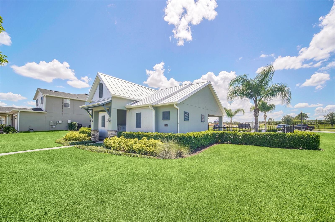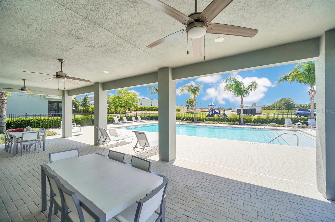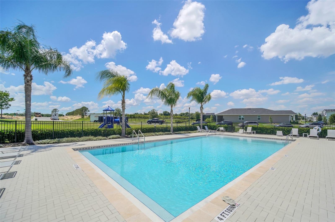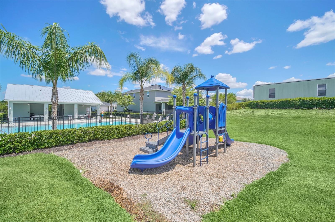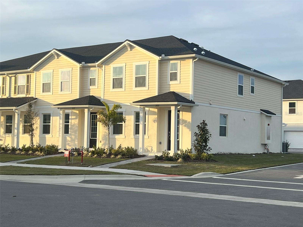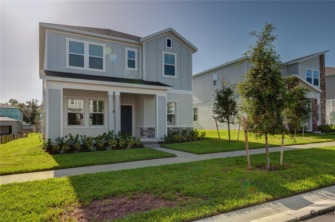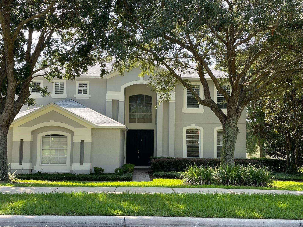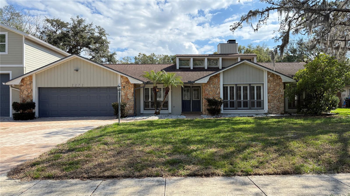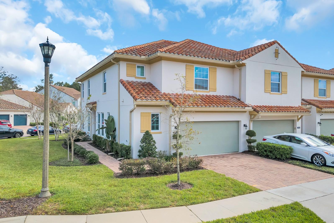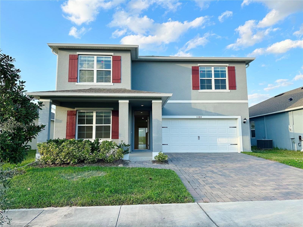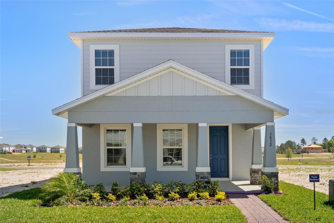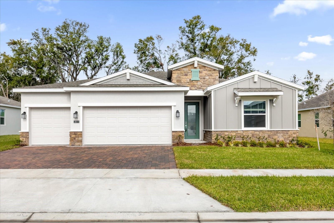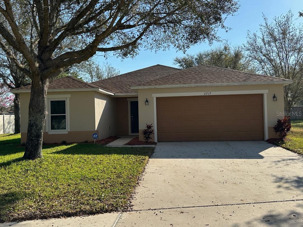2479 Cedar Rose Street, APOPKA, FL 32712
Property Photos
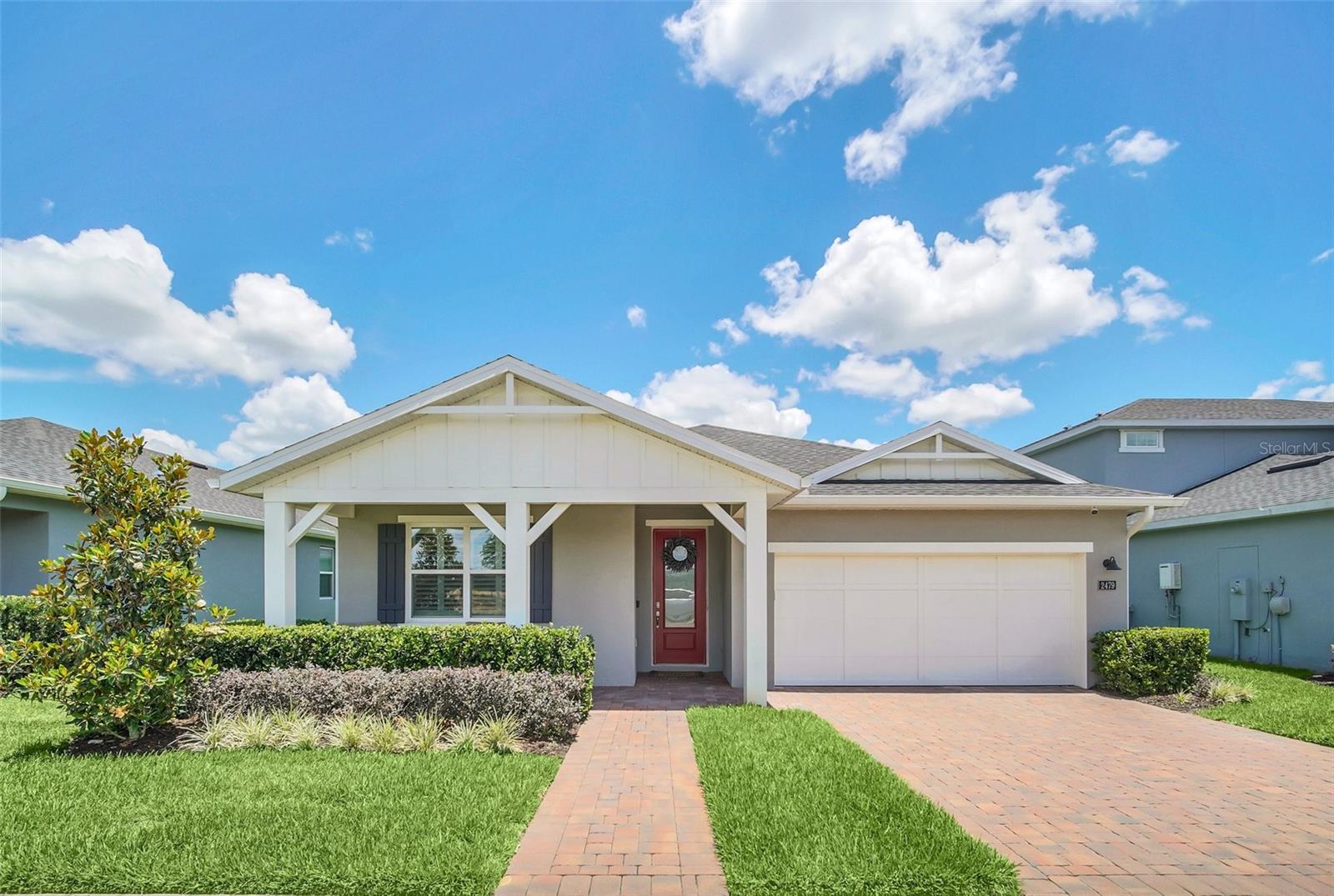
Would you like to sell your home before you purchase this one?
Priced at Only: $2,900
For more Information Call:
Address: 2479 Cedar Rose Street, APOPKA, FL 32712
Property Location and Similar Properties
- MLS#: O6293082 ( Residential Lease )
- Street Address: 2479 Cedar Rose Street
- Viewed: 21
- Price: $2,900
- Price sqft: $1
- Waterfront: No
- Year Built: 2021
- Bldg sqft: 3086
- Bedrooms: 4
- Total Baths: 4
- Full Baths: 3
- 1/2 Baths: 1
- Garage / Parking Spaces: 2
- Days On Market: 10
- Additional Information
- Geolocation: 28.7592 / -81.5484
- County: ORANGE
- City: APOPKA
- Zipcode: 32712
- Subdivision: Oakskelly Park Ph 1
- Provided by: WEICHERT REALTORS HALLMARK PRO
- Contact: Chadwick Tejada
- 407-585-0500

- DMCA Notice
-
DescriptionWelcome to 2479 Cedar Rose, Apopka, an exquisitely presented four bedroom three and one half bath open floor plan home with all the upgrades! Located in The Oaks at Kelly Park, a growing community with public a pool, playground, lots of parking and just down the street from the new mix use development Wyld Oaks, featuring up to 280k square feet of retail, multiple restaurants and outdoor entertainment venues! This home, just built in 2021 boasts the finest finishes offered by Toll Brothers in the The Oaks at Kelly Park and more without the wait and headache to build! The Craftsmans Holden model, one of this communitys most desirable elevations features high ceilings, upgraded wood plank tile in all main living areas, tall triple rear slider, extended screened rear porch, extensive pavers and more. Upon arrival you will note lush landscaping, paver driveway and front porch adding to the Holdens esthetic appeal. Entering the property via the glass front door and expansive foyer, to right is the interior garage entry and foyer, including access to the large interior laundry room with wall cabinetry offering plenty of storage and workspace. To the left are your two guest bedrooms and guest bath, bedrooms feature custom vinal plantation shutters and ceiling fans, the bathroom features an all tile tub/shower combo with chrome fixtures and quarts countertop. Continuing into the open kitchen, family and dining room combo you are greeted with a chefs quality kitchen, featuring tall cabinetry with crown molding, herringbone marble back splash, walk in glass door pantry and full suite of upgraded stainless steel appliances including built in microwave, gas convection oven, 5 burner gas stove top with outside vented hood, French door refrigerator and finished off with a large kitchen island with sink, pedant lighting all laced with quartz counter tops making entering family friends as enjoyable as the time spent with them! Across the kitchen family room combo, half bath with pedestal sinks and access to the third bedroom that features feature en suite full bath, custom vinal plantation shutter window coverings, all tile/tub combo, chrome finished, quartz counters and large walk in closet. Proceeding to the rear of the property you will find the private owner retreat, this primary bedroom features luxury plank flooring, custom plantation shutters windows treatments, ceiling fan with adjacent to the en suite bath featuring walk in shower with all glass framed doors, dual sinks, separate water closet, large double door linin closet and large walk in closet. Also located at the rear of the property is the extended paver lined and fully screened porch to enjoy the Florida outdoor lifestyle, the back yard finished with lush landscaping, and high hedges in rear providing privacy. This home is barely lived in, well maintained and ready for immediate occupancy; do not miss this opportunity live in one of the finest properties in The Oaks at Kelly Park!
Payment Calculator
- Principal & Interest -
- Property Tax $
- Home Insurance $
- HOA Fees $
- Monthly -
For a Fast & FREE Mortgage Pre-Approval Apply Now
Apply Now
 Apply Now
Apply NowFeatures
Building and Construction
- Covered Spaces: 0.00
- Exterior Features: Sidewalk
- Flooring: Carpet, Ceramic Tile, Luxury Vinyl
- Living Area: 2331.00
Land Information
- Lot Features: City Limits, Landscaped, Sidewalk, Paved
Garage and Parking
- Garage Spaces: 2.00
- Open Parking Spaces: 0.00
Eco-Communities
- Water Source: Public
Utilities
- Carport Spaces: 0.00
- Cooling: Central Air
- Heating: Central, Electric
- Pets Allowed: No
- Sewer: Public Sewer
- Utilities: BB/HS Internet Available, Electricity Connected, Natural Gas Connected, Public, Sprinkler Recycled, Water Connected
Finance and Tax Information
- Home Owners Association Fee: 0.00
- Insurance Expense: 0.00
- Net Operating Income: 0.00
- Other Expense: 0.00
Other Features
- Appliances: Built-In Oven, Convection Oven, Cooktop, Range, Range Hood
- Association Name: May Management Services, Inc. / Geeta Chowbay
- Association Phone: (855) 629-6481
- Country: US
- Furnished: Unfurnished
- Interior Features: Eat-in Kitchen, Open Floorplan, Pest Guard System, Split Bedroom, Window Treatments
- Levels: One
- Area Major: 32712 - Apopka
- Occupant Type: Vacant
- Parcel Number: 07-20-28-6105-00-500
- Views: 21
Owner Information
- Owner Pays: Grounds Care, Taxes
Similar Properties
Nearby Subdivisions
Apopka Terrace First Add
Arbor Rdg Ph 04 A B
Bent Oak Ph 01
Bridle Path
Cambridge Commons
Clayton Estates
Gardenia Reserve
Kelly Park Hills South Ph 04
Lake Francis Village Condo 02
Lake Mc Coy Oaks Tr 04 Rep
Legacy Hills
Linkside Village At Errol Esta
Magnolia Woods At Errol Estate
Oaks Summit Lake
Oakskelly Park Ph 1
Overlookparkside Condo
Park Ave Pines
Parkview Preserve
Plymouth Landing Ph 01
Reservesweetwater Golf Coun
Rhetts Rdg
Rhetts Ridge 75s
Rock Spgs Rdg Ph Ivb
Spring Ridge Ph 03 4361
Sweetwater Country Club
Wekiva Crest
Wekiva Park
Wekiva Run Ph I 01
Wekiwa Spgs Park Rep

- Nicole Haltaufderhyde, REALTOR ®
- Tropic Shores Realty
- Mobile: 352.425.0845
- 352.425.0845
- nicoleverna@gmail.com



